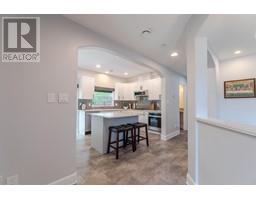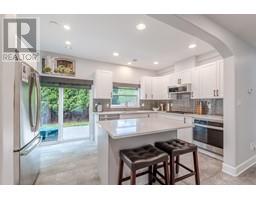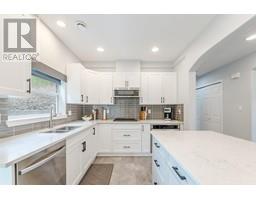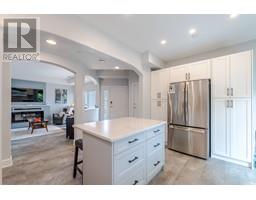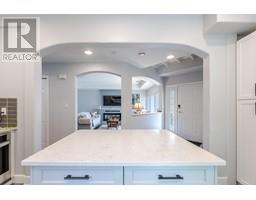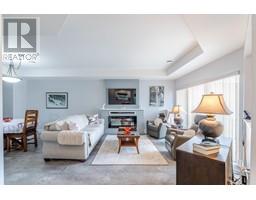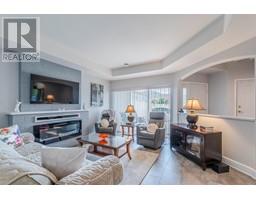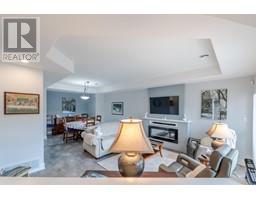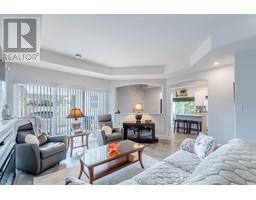9800 Turner Street Unit# 60 Summerland, British Columbia V0H 1Z5
$699,900Maintenance,
$488.06 Monthly
Maintenance,
$488.06 MonthlyA perfect blend of style and functionality, this modern La Vista Ridge 2-story end unit townhome features clean lines and a desirable floor plan. Completely updated throughout and move in ready, the special highlight of this home are the seamless indoor/outdoor entertainment areas: a front enclosed courtyard patio off the living room, a side patio and small garden area off the kitchen and expansive sundeck off the family room and primary bedroom that offer lovely mountain and orchard views. You'll find a beautiful kitchen with gas cook-top, quartz counters and high end s/s appliances. A generous primary suite with a soothing 5-piece bath, walk-in closet, and an additional bedroom with office & den just down the hall. Boasting 2 living rooms, 2 fireplaces, central air conditioning, a double car garage, and guest parking in close proximity. One small pet under 14 inches is allowed and the strata fee is $488.06 per month. This property is an awesome ""downsize"" option that doesn't compromise on square footage! (id:27818)
Property Details
| MLS® Number | 10351320 |
| Property Type | Single Family |
| Neigbourhood | Main Town |
| Community Name | La Vista Ridge |
| Community Features | Pets Allowed, Rentals Allowed, Seniors Oriented |
| Features | Balcony |
| Parking Space Total | 2 |
| View Type | Mountain View, View (panoramic) |
Building
| Bathroom Total | 3 |
| Bedrooms Total | 2 |
| Appliances | Refrigerator, Dishwasher, Dryer, Cooktop - Gas, Microwave, Washer, Oven - Built-in |
| Architectural Style | Contemporary |
| Constructed Date | 1996 |
| Construction Style Attachment | Attached |
| Cooling Type | Central Air Conditioning |
| Exterior Finish | Stucco |
| Half Bath Total | 1 |
| Heating Type | Forced Air |
| Stories Total | 2 |
| Size Interior | 2074 Sqft |
| Type | Row / Townhouse |
| Utility Water | Municipal Water |
Parking
| Detached Garage | 2 |
Land
| Acreage | No |
| Sewer | Municipal Sewage System |
| Size Total Text | Under 1 Acre |
| Zoning Type | Unknown |
Rooms
| Level | Type | Length | Width | Dimensions |
|---|---|---|---|---|
| Second Level | 4pc Bathroom | 4'10'' x 8' | ||
| Second Level | Other | 6'7'' x 7'1'' | ||
| Second Level | Laundry Room | 7' x 8'1'' | ||
| Second Level | Office | 4'11'' x 8'6'' | ||
| Second Level | Bedroom | 16'5'' x 12'4'' | ||
| Second Level | Den | 9'6'' x 8'6'' | ||
| Second Level | 5pc Ensuite Bath | 9'1'' x 9'11'' | ||
| Second Level | Primary Bedroom | 15' x 19'8'' | ||
| Second Level | Family Room | 17'3'' x 12'5'' | ||
| Main Level | 2pc Bathroom | 8'10'' x 4'10'' | ||
| Main Level | Dining Room | 12'6'' x 9'4'' | ||
| Main Level | Living Room | 14'11'' x 16'4'' | ||
| Main Level | Kitchen | 9'2'' x 15'6'' |
https://www.realtor.ca/real-estate/28435352/9800-turner-street-unit-60-summerland-main-town
Interested?
Contact us for more information
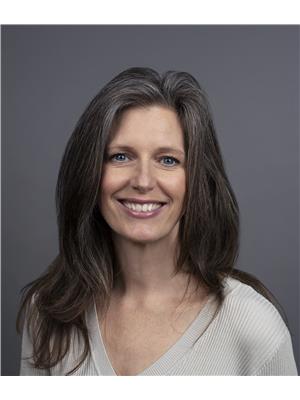
Shelley Parker
Personal Real Estate Corporation
parkerproperty.ca/
13242 Victoria Road N
Summerland, British Columbia V0H 1Z0
(250) 490-6302
www.parkerproperty.ca/















































