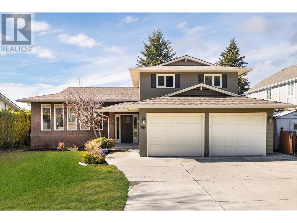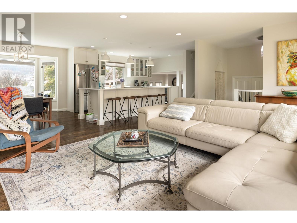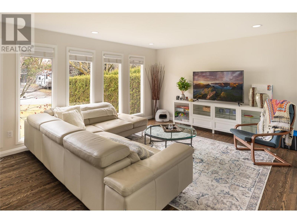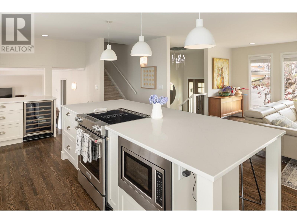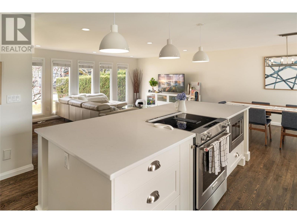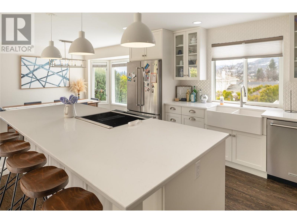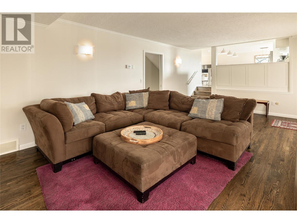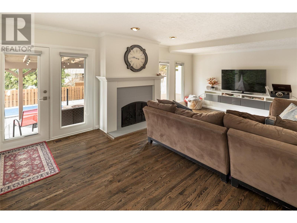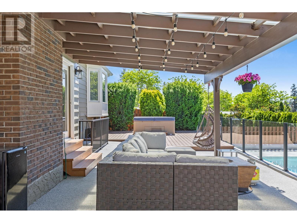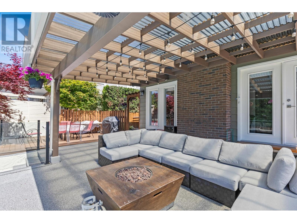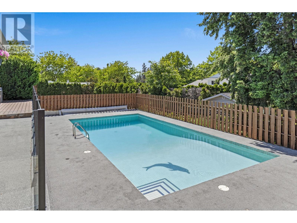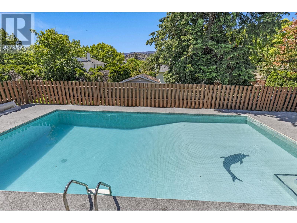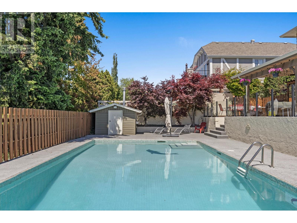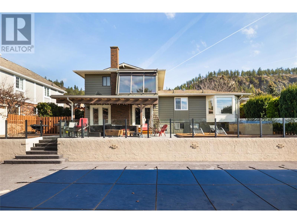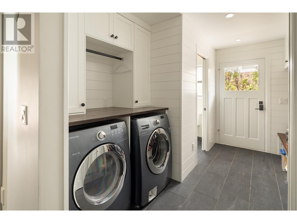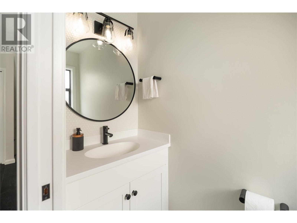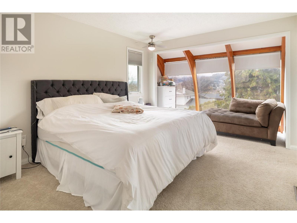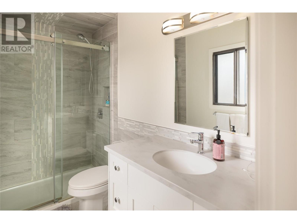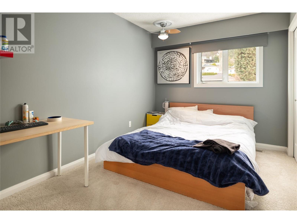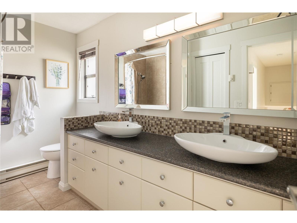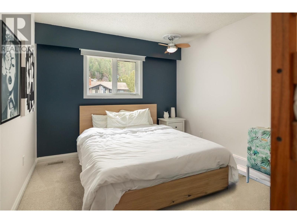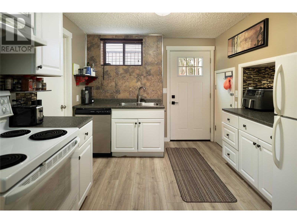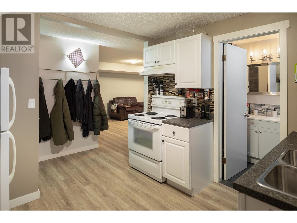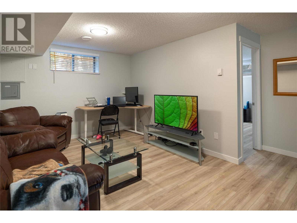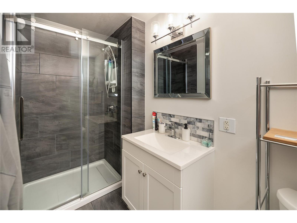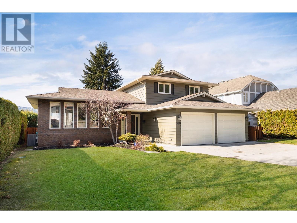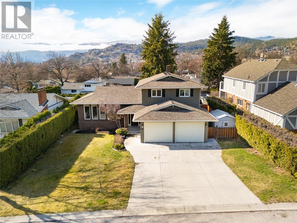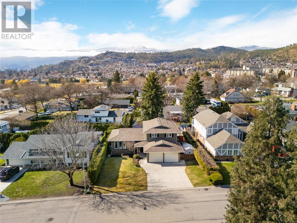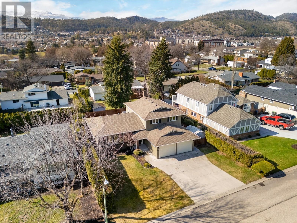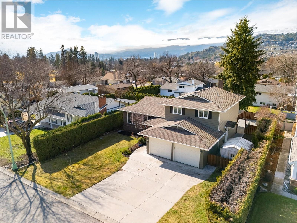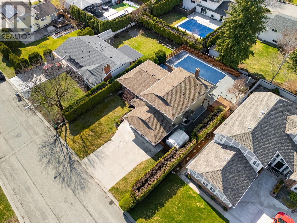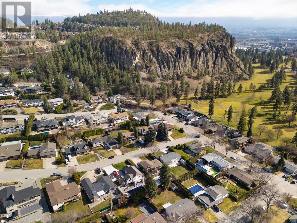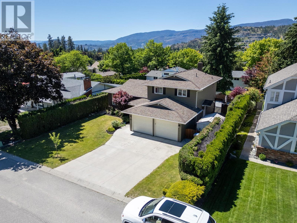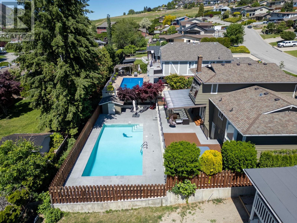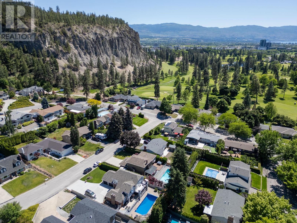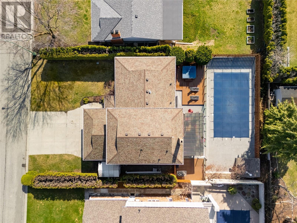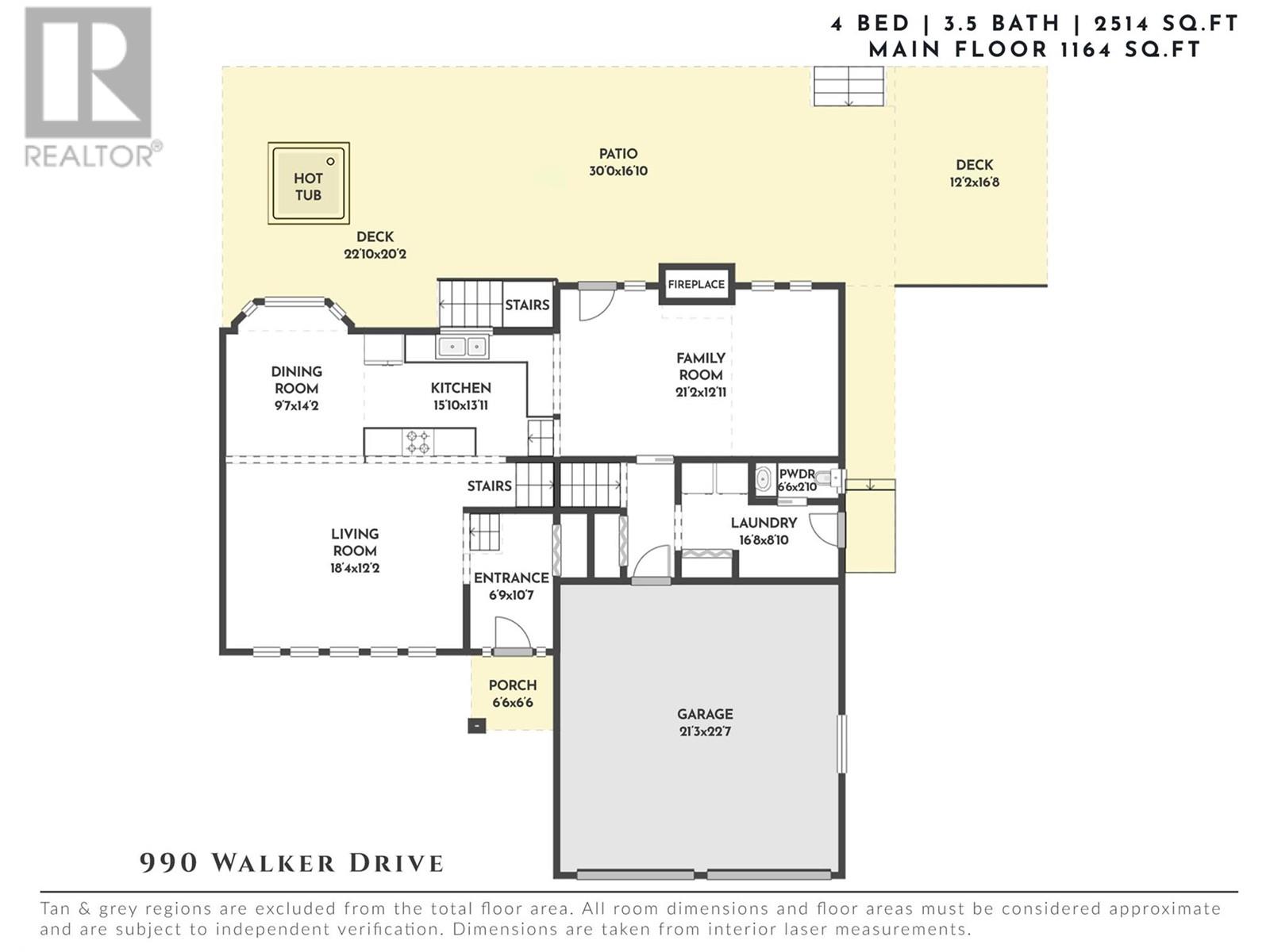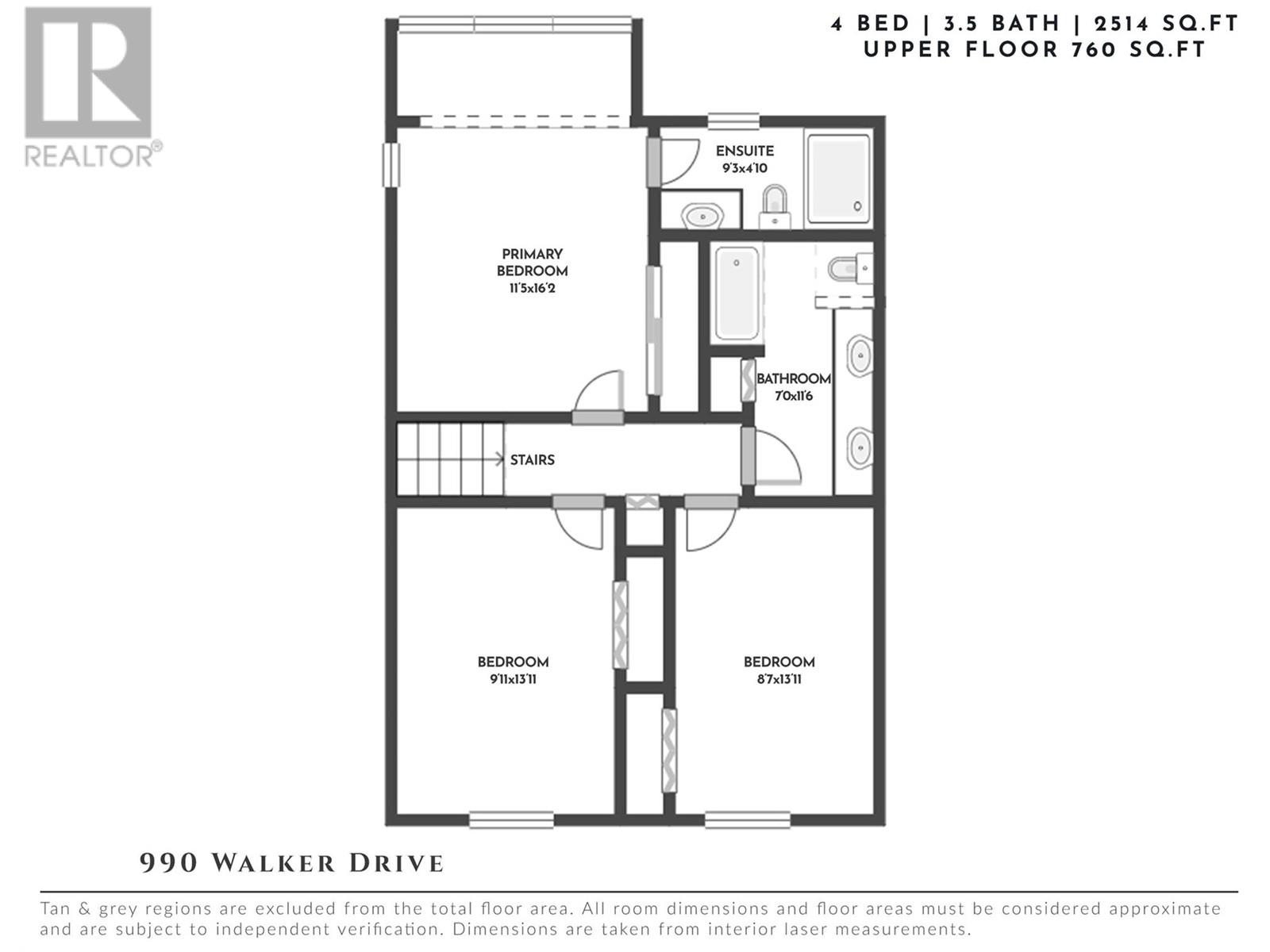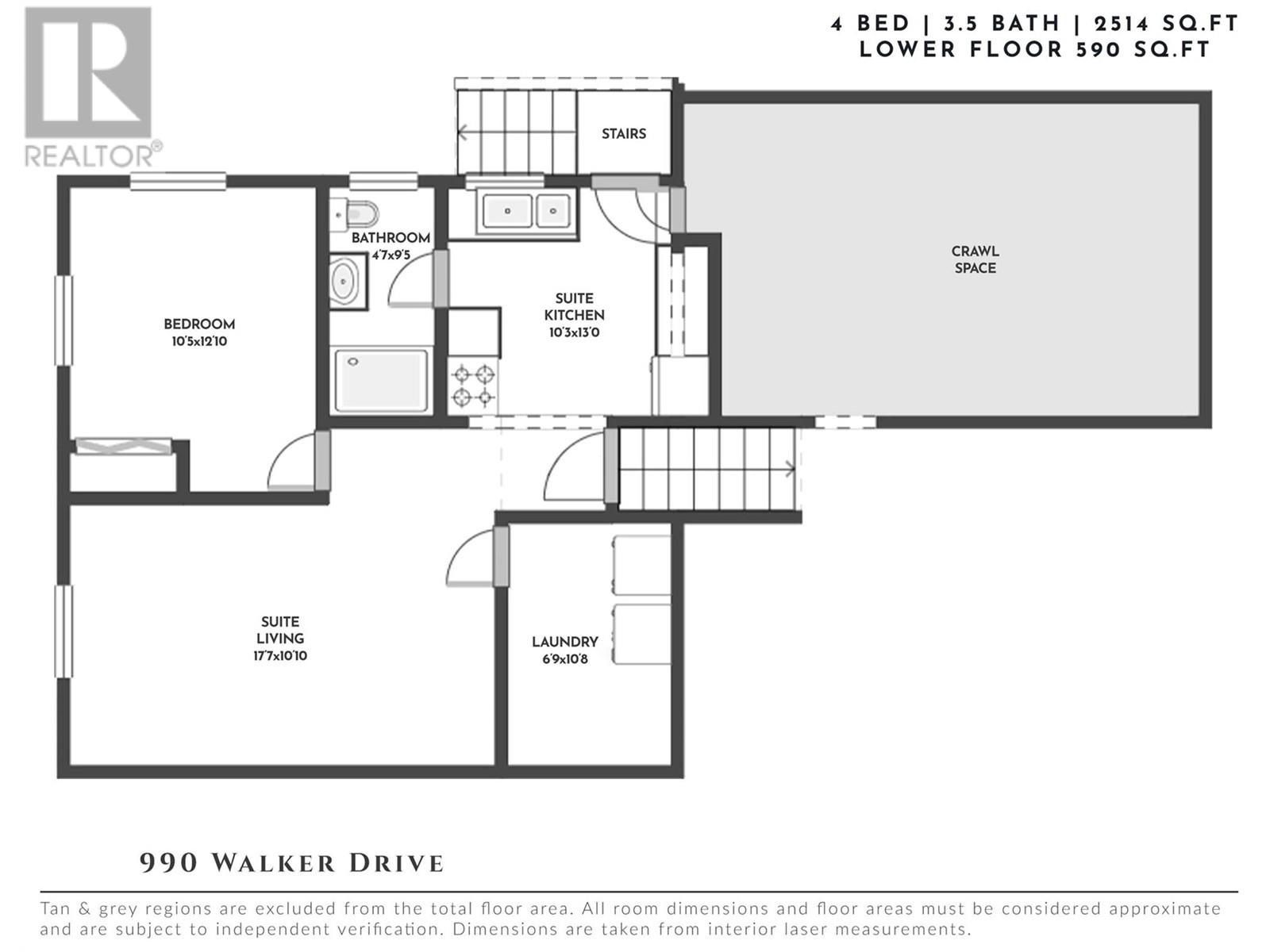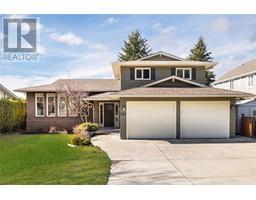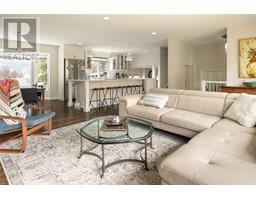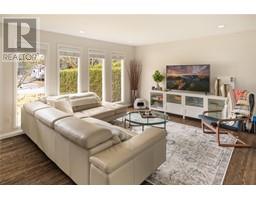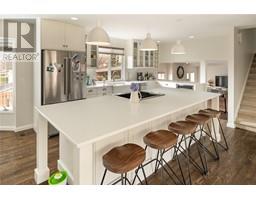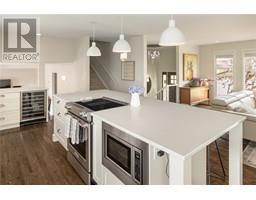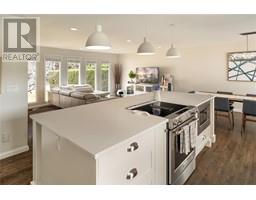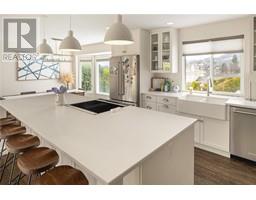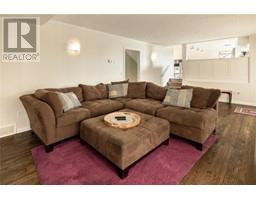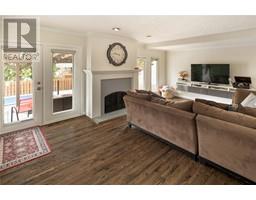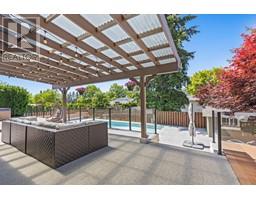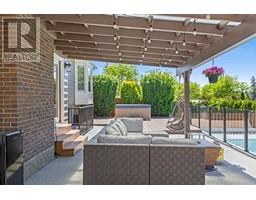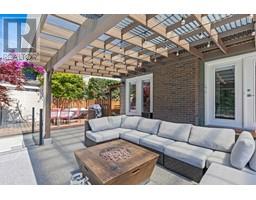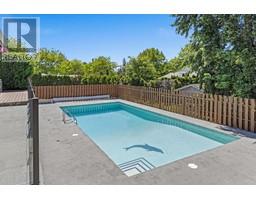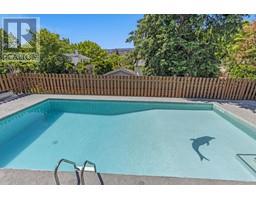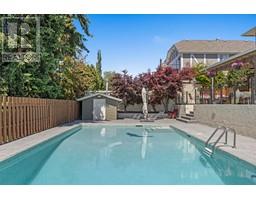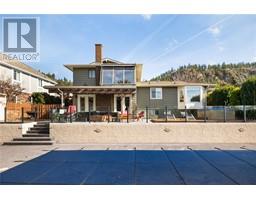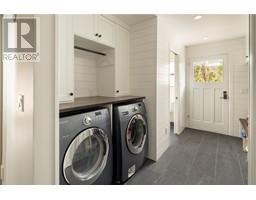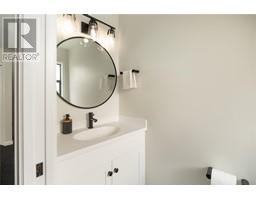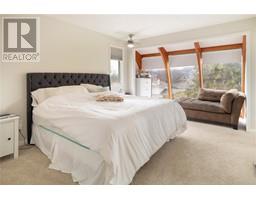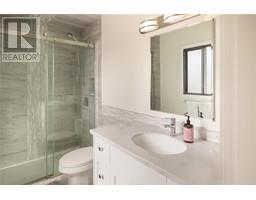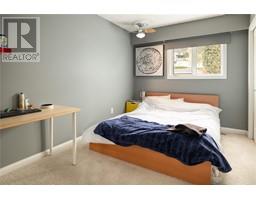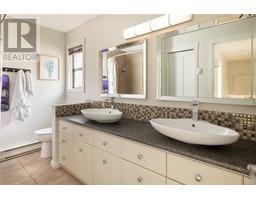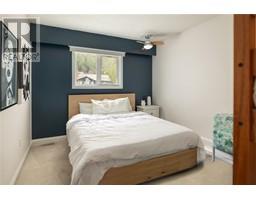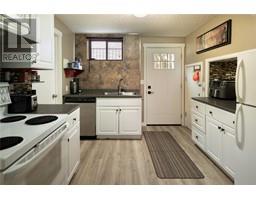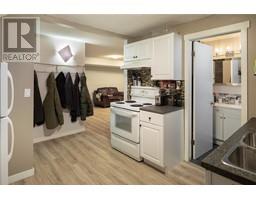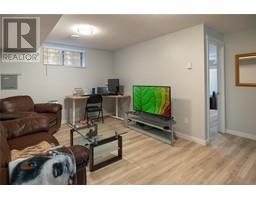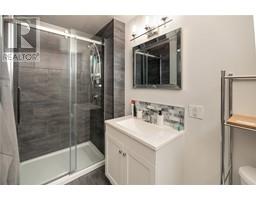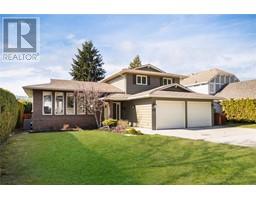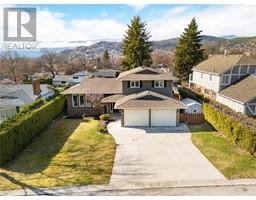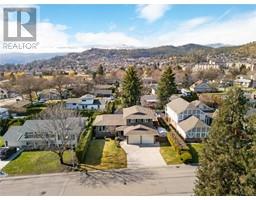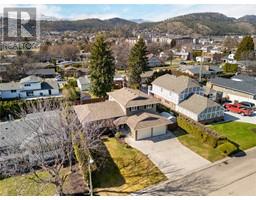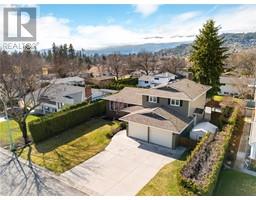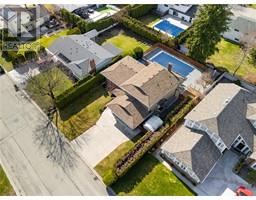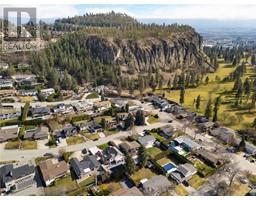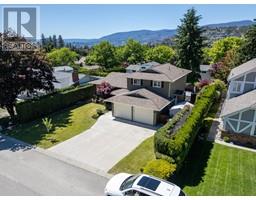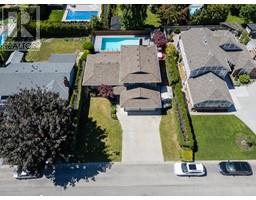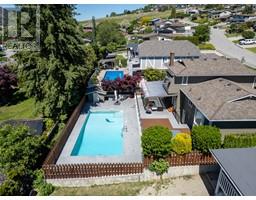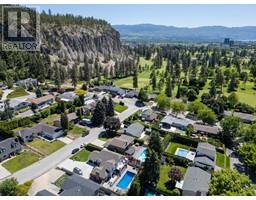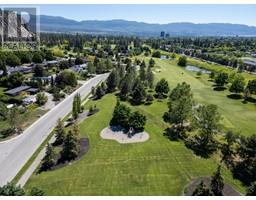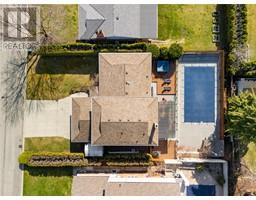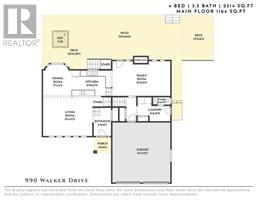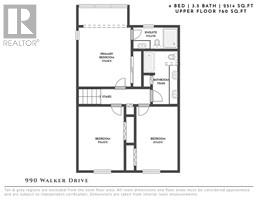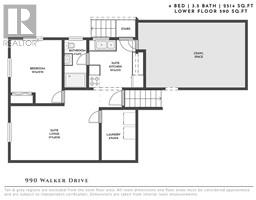990 Walker Drive Kelowna, British Columbia V1Y 7T3
$1,279,900
A perfect blend of versatility, location & lifestyle—this beautifully maintained home features a self-contained 1-bed in-law suite, a resort-style backyard oasis & a central setting just minutes from everything Kelowna has to offer. Whether you're looking for multi-generational living, added income potential, or simply a move-in-ready home with standout outdoor space, this property delivers it all. The main level is warm & welcoming with an open-concept layout, showcasing a timeless white kitchen with quartz countertops, stainless steel appliances, a farmhouse sink & display cabinetry. The adjacent dining area overlooks the deck through a charming bay window, while the sunken living room is filled with natural light & centred around a cozy gas fireplace. A powder room with exterior pool access & a dedicated laundry area add everyday convenience. Upstairs, you'll find three spacious bedrooms, including a serene primary suite with ensuite. Two additional bedrooms share a bright full bathroom. Downstairs, the private in-law suite offers a full kitchen, living space, bathroom & separate entrance—ideal for family or guests. Step outside & experience your own backyard retreat. The fully fenced yard features a large pool, sundeck & covered pergola designed for year-round enjoyment. This is more than just a home—it’s a lifestyle property, perfectly positioned in one of Kelowna’s most convenient locations. (id:27818)
Property Details
| MLS® Number | 10345679 |
| Property Type | Single Family |
| Neigbourhood | Glenmore |
| Amenities Near By | Golf Nearby, Public Transit, Airport, Park, Recreation, Schools, Shopping |
| Community Features | Family Oriented |
| Features | Level Lot, Private Setting, Central Island |
| Parking Space Total | 6 |
| Pool Type | Inground Pool, Outdoor Pool, Pool |
| View Type | Mountain View |
Building
| Bathroom Total | 4 |
| Bedrooms Total | 4 |
| Architectural Style | Ranch |
| Basement Type | Full |
| Constructed Date | 1975 |
| Construction Style Attachment | Detached |
| Cooling Type | Central Air Conditioning |
| Exterior Finish | Brick, Wood |
| Fireplace Fuel | Gas |
| Fireplace Present | Yes |
| Fireplace Type | Unknown |
| Flooring Type | Carpeted, Tile, Vinyl |
| Half Bath Total | 1 |
| Heating Type | Forced Air |
| Roof Material | Asphalt Shingle |
| Roof Style | Unknown |
| Stories Total | 3 |
| Size Interior | 2514 Sqft |
| Type | House |
| Utility Water | Municipal Water |
Parking
| See Remarks | |
| Attached Garage | 2 |
Land
| Access Type | Easy Access |
| Acreage | No |
| Fence Type | Fence |
| Land Amenities | Golf Nearby, Public Transit, Airport, Park, Recreation, Schools, Shopping |
| Landscape Features | Landscaped, Level |
| Sewer | Municipal Sewage System |
| Size Frontage | 69 Ft |
| Size Irregular | 0.19 |
| Size Total | 0.19 Ac|under 1 Acre |
| Size Total Text | 0.19 Ac|under 1 Acre |
| Zoning Type | Unknown |
Rooms
| Level | Type | Length | Width | Dimensions |
|---|---|---|---|---|
| Second Level | Bedroom | 8'7'' x 13'11'' | ||
| Second Level | Bedroom | 9'11'' x 13'11'' | ||
| Second Level | Full Bathroom | 7'0'' x 11'6'' | ||
| Second Level | Full Ensuite Bathroom | 9'3'' x 4'10'' | ||
| Second Level | Primary Bedroom | 11'5'' x 16'2'' | ||
| Lower Level | Full Bathroom | 4'7'' x 9'5'' | ||
| Lower Level | Laundry Room | 6'9'' x 10'8'' | ||
| Lower Level | Bedroom | 10'5'' x 12'10'' | ||
| Main Level | Partial Bathroom | 6'6'' x 2'10'' | ||
| Main Level | Laundry Room | 16'8'' x 8'10'' | ||
| Main Level | Family Room | 21'2'' x 12'11'' | ||
| Main Level | Other | 6'9'' x 10'7'' | ||
| Main Level | Living Room | 18'4'' x 12'2'' | ||
| Main Level | Kitchen | 15'10'' x 13'11'' | ||
| Main Level | Living Room | 9'7'' x 14'2'' |
https://www.realtor.ca/real-estate/28236025/990-walker-drive-kelowna-glenmore
Interested?
Contact us for more information

Dean Witala
100-1553 Harvey Avenue
Kelowna, British Columbia V1Y 6G1
(250) 862-7675
(250) 860-0016
https://www.stonesisters.com/
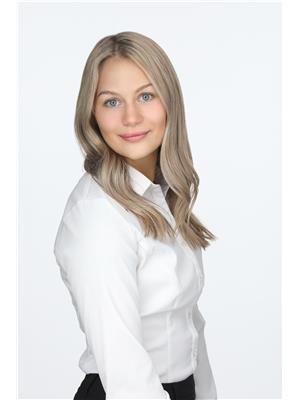
Michaela Ross
100-1553 Harvey Avenue
Kelowna, British Columbia V1Y 6G1
(250) 862-7675
(250) 860-0016
https://www.stonesisters.com/
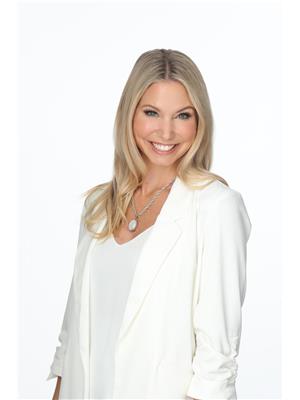
Shannon Stone
Personal Real Estate Corporation
www.stonesisters.com/
https://www.facebook.com/Kelownastonesisters/
https://ca.linkedin.com/in/stonesisters
https://twitter.com/StoneSisters?lang=e
100-1553 Harvey Avenue
Kelowna, British Columbia V1Y 6G1
(250) 862-7675
(250) 860-0016
https://www.stonesisters.com/
