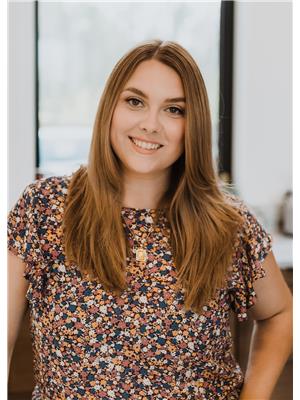9917 2 Street Dawson Creek, British Columbia V1G 3L1
$299,000
ARCHITECTURAL HOME ON THE EDGE OF TOWN! Step into this character filled 3 level split home with a fantastic layout! The main floor has a bright living room with a brick clad wood fireplace, large dining room and adjoining kitchen with warm wood cabinetry + granite countertops! Up the staircase you’ll find 2 secondary bedrooms with huge windows and a large primary bedroom that is attached to the main bath, complete with private balcony! The daylight basement has a great rec room, the 2nd bathroom/storage room and a beautiful laundry space. Situated on the corner lot of a quiet street, the yard features a view of the surrounding fields, beautiful mature trees, loads of parking and RV parking and is partially fenced! If you’re in the market for something unique to make into your own personal dream home this home would be ideal! Call the agent of your choice to book a private showing today! (id:27818)
Property Details
| MLS® Number | 10350714 |
| Property Type | Single Family |
| Neigbourhood | Dawson Creek |
| Amenities Near By | Park, Recreation, Schools |
| Features | Private Setting, Treed, Corner Site, Balcony |
Building
| Bathroom Total | 2 |
| Bedrooms Total | 3 |
| Appliances | Refrigerator, Dishwasher, Dryer, Range - Electric, Microwave, Washer |
| Architectural Style | Split Level Entry |
| Basement Type | Crawl Space |
| Constructed Date | 1977 |
| Construction Style Attachment | Detached |
| Construction Style Split Level | Other |
| Exterior Finish | Wood Siding |
| Fireplace Fuel | Wood |
| Fireplace Present | Yes |
| Fireplace Type | Conventional |
| Heating Type | Forced Air, See Remarks |
| Roof Material | Cedar Shake |
| Roof Style | Unknown |
| Stories Total | 3 |
| Size Interior | 1664 Sqft |
| Type | House |
| Utility Water | Municipal Water |
Parking
| Surfaced |
Land
| Access Type | Easy Access |
| Acreage | No |
| Land Amenities | Park, Recreation, Schools |
| Sewer | Municipal Sewage System |
| Size Irregular | 0.15 |
| Size Total | 0.15 Ac|under 1 Acre |
| Size Total Text | 0.15 Ac|under 1 Acre |
| Zoning Type | Unknown |
Rooms
| Level | Type | Length | Width | Dimensions |
|---|---|---|---|---|
| Second Level | 4pc Bathroom | Measurements not available | ||
| Second Level | Bedroom | 8'10'' x 13'7'' | ||
| Second Level | Bedroom | 9'5'' x 8'3'' | ||
| Second Level | Primary Bedroom | 9'1'' x 17'0'' | ||
| Basement | 4pc Bathroom | Measurements not available | ||
| Basement | Laundry Room | 7'11'' x 6'10'' | ||
| Basement | Recreation Room | 11'4'' x 13'3'' | ||
| Main Level | Kitchen | 7'10'' x 11'9'' | ||
| Main Level | Dining Room | 11'7'' x 9'3'' | ||
| Main Level | Living Room | 15'2'' x 13'1'' |
https://www.realtor.ca/real-estate/28411284/9917-2-street-dawson-creek-dawson-creek
Interested?
Contact us for more information

Lesly Strasky
10224 - 10th Street
Dawson Creek, British Columbia V1G 3T4
(250) 782-8181
www.dawsoncreekrealty.britishcolumbia.remax.ca/

