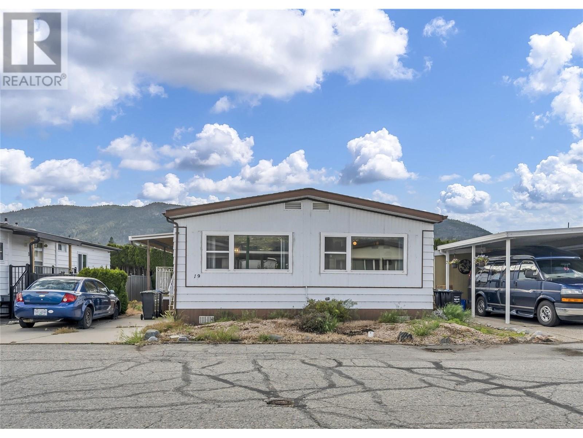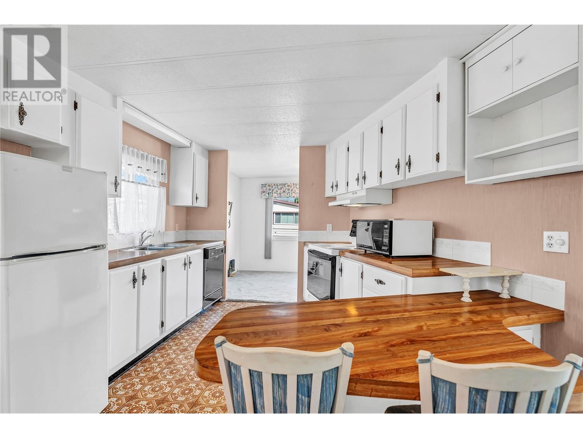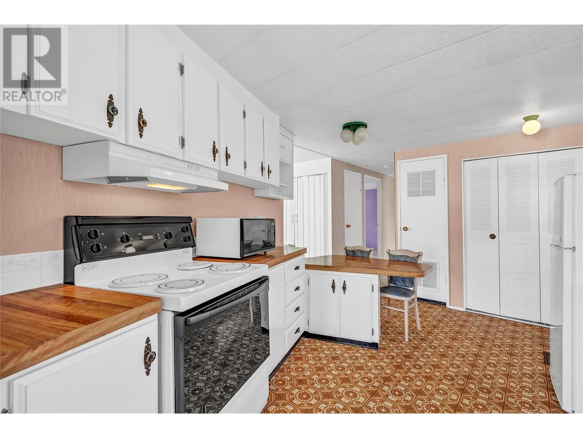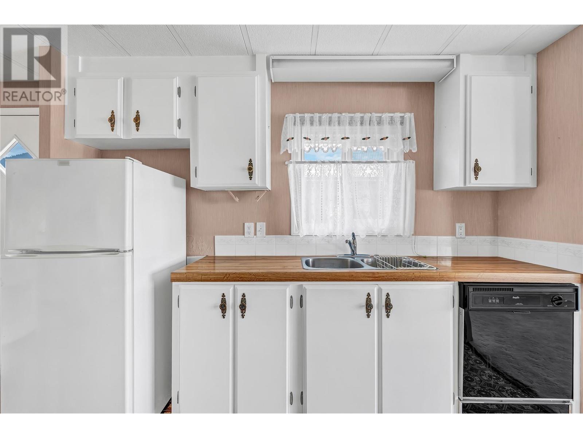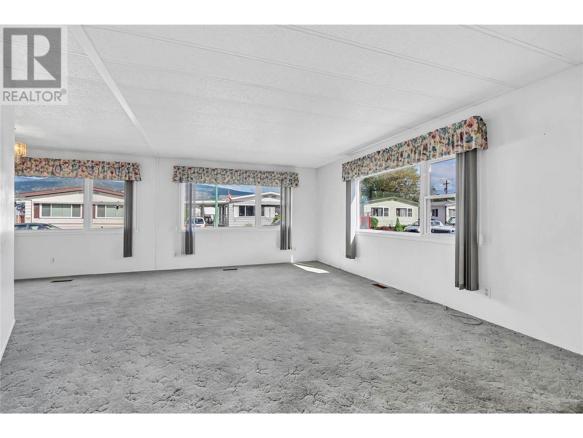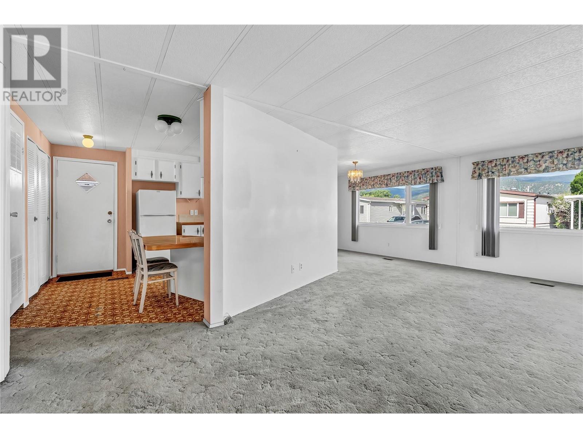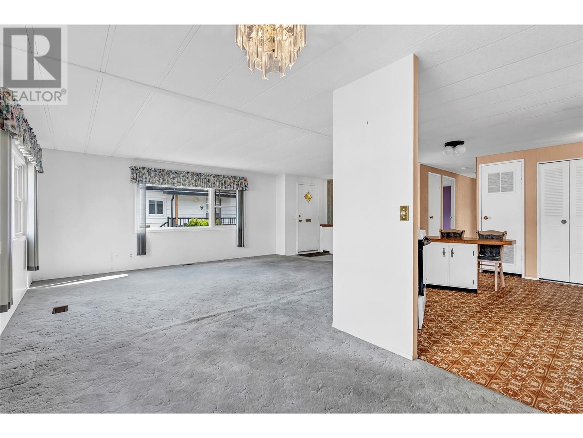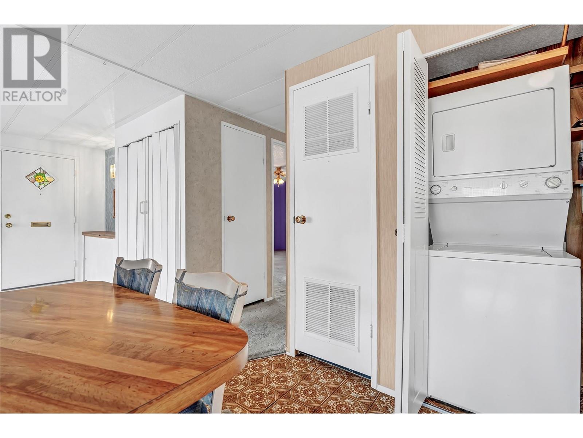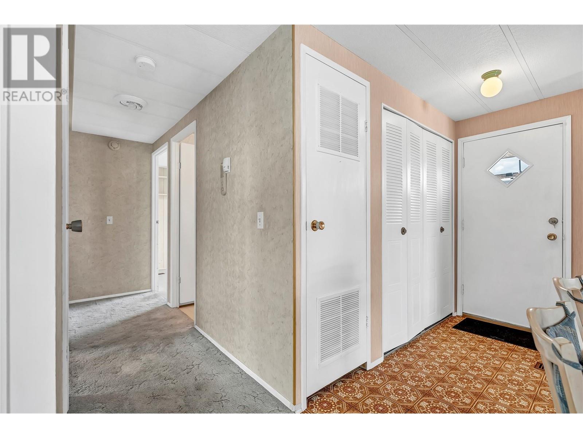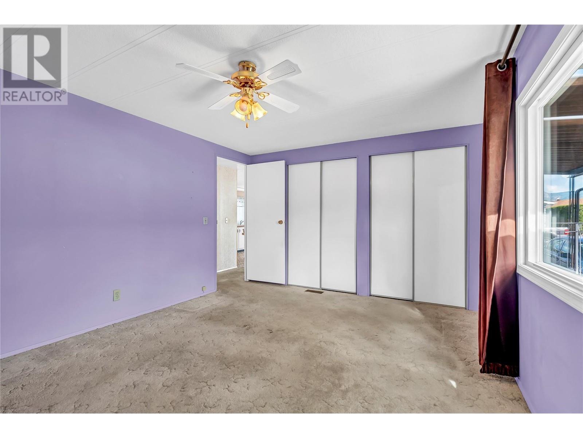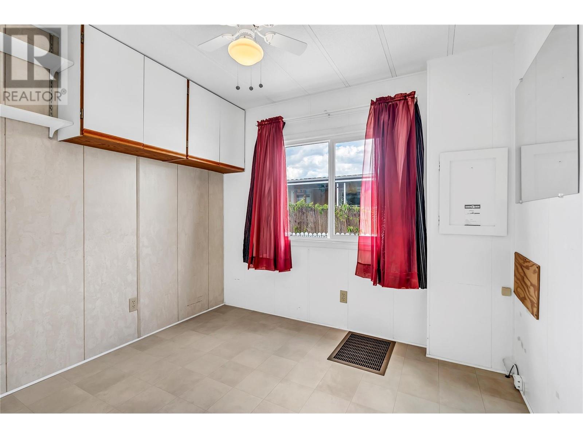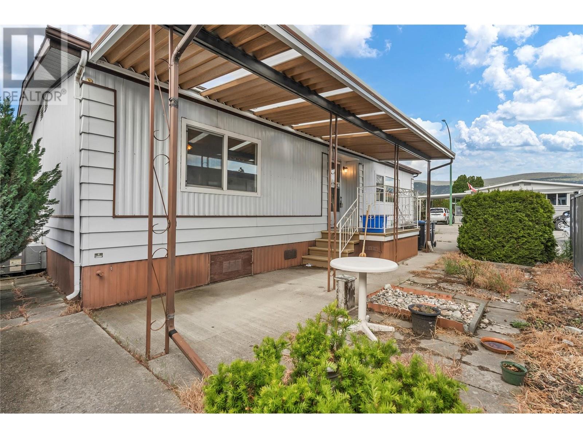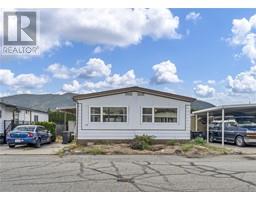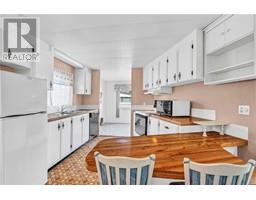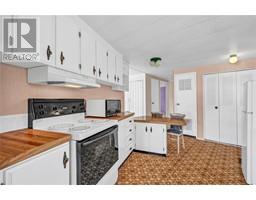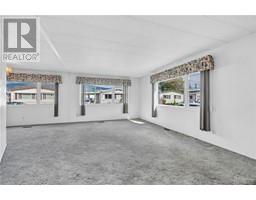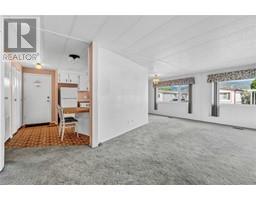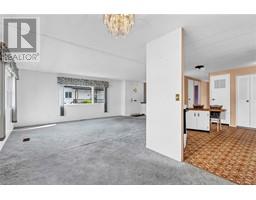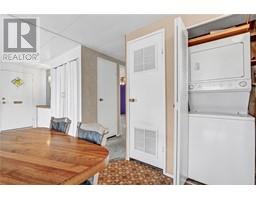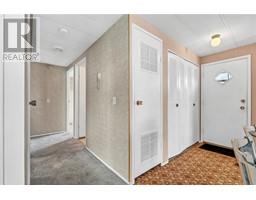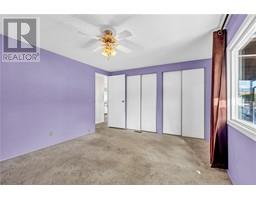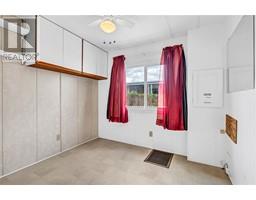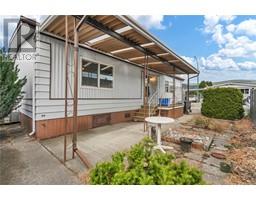999 Burnaby Avenue Unit# 19 Penticton, British Columbia V2A 1G7
$175,000Maintenance, Pad Rental
$835 Monthly
Maintenance, Pad Rental
$835 MonthlyWelcome to Burnaby Gardens — one of Penticton’s best-kept secrets and most desirable 55+ mobile home parks. Ideally located on the north end of town, a wide range of amenities are just minutes away, including the community centre, Okanagan Beach, and Riverside Shopping Centre. This clean and spacious 2-bedroom double-wide offers an open, airy feel, thanks to oversized updated windows and a large, combined living, dining, and kitchen area. With minimal hallway space, the layout feels more like a traditional home than a typical mobile. Outside, there’s space for gardening, hobbies, or simply relaxing in the fresh Okanagan air. A few simple updates such as new flooring and paint could easily personalize this home and add value. One pet is allowed, and rentals are restricted. (id:27818)
Property Details
| MLS® Number | 10350418 |
| Property Type | Single Family |
| Neigbourhood | Main North |
| Amenities Near By | Golf Nearby, Public Transit, Park, Recreation, Schools, Shopping, Ski Area |
| Community Features | Seniors Oriented |
Building
| Bathroom Total | 1 |
| Bedrooms Total | 2 |
| Appliances | Dishwasher, Dryer, Range - Electric, Hood Fan |
| Constructed Date | 1981 |
| Cooling Type | Central Air Conditioning |
| Exterior Finish | Aluminum |
| Flooring Type | Carpeted, Tile |
| Heating Type | Forced Air, See Remarks |
| Roof Material | Asphalt Shingle |
| Roof Style | Unknown |
| Stories Total | 1 |
| Size Interior | 880 Sqft |
| Type | Manufactured Home |
| Utility Water | Municipal Water |
Land
| Access Type | Easy Access |
| Acreage | No |
| Land Amenities | Golf Nearby, Public Transit, Park, Recreation, Schools, Shopping, Ski Area |
| Sewer | Municipal Sewage System |
| Size Total Text | Under 1 Acre |
| Zoning Type | Residential |
Rooms
| Level | Type | Length | Width | Dimensions |
|---|---|---|---|---|
| Main Level | Bedroom | 9'0'' x 8'9'' | ||
| Main Level | Primary Bedroom | 14'3'' x 11'2'' | ||
| Main Level | Full Bathroom | 4'11'' x 8'0'' | ||
| Main Level | Foyer | 5'6'' x 10'4'' | ||
| Main Level | Living Room | 15'6'' x 14'4'' | ||
| Main Level | Dining Room | 8'5'' x 8'9'' | ||
| Main Level | Kitchen | 12'5'' x 11'7'' |
https://www.realtor.ca/real-estate/28411180/999-burnaby-avenue-unit-19-penticton-main-north
Interested?
Contact us for more information
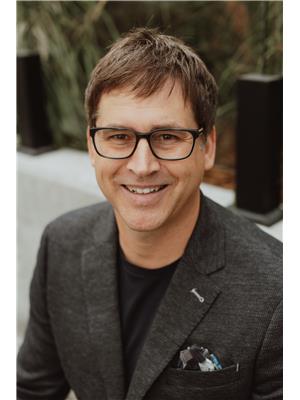
John Green
Personal Real Estate Corporation
www.teamgreen.ca/

160 - 21 Lakeshore Drive West
Penticton, British Columbia V2A 7M5
(778) 476-7778
(778) 476-7776
www.chamberlainpropertygroup.ca/
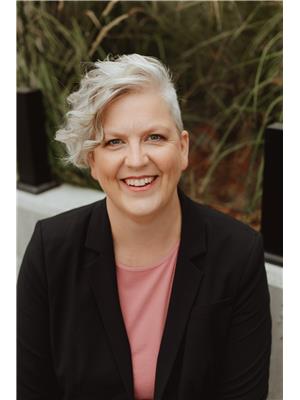
Natasha Badger
Personal Real Estate Corporation
www.teamgreen.ca/
https://www.facebook.com/profile.php?id=100083051866591

160 - 21 Lakeshore Drive West
Penticton, British Columbia V2A 7M5
(778) 476-7778
(778) 476-7776
www.chamberlainpropertygroup.ca/
