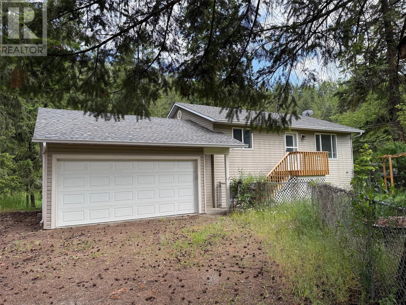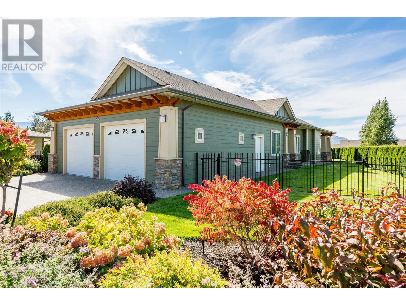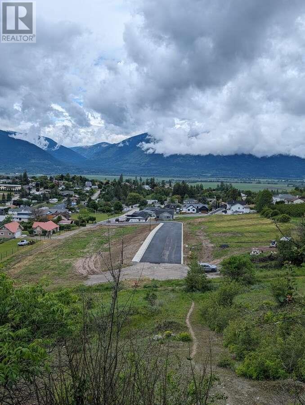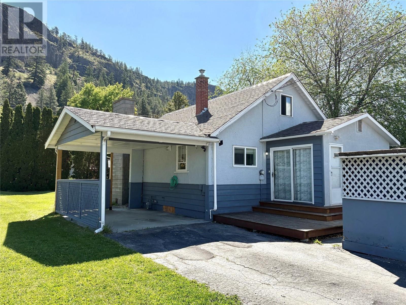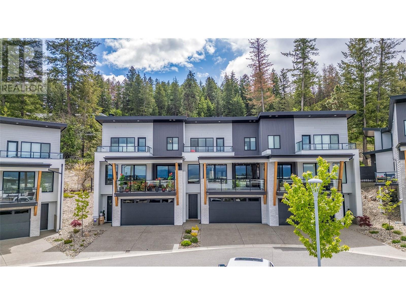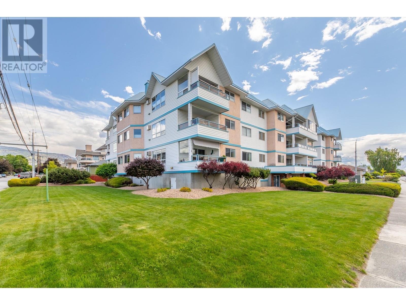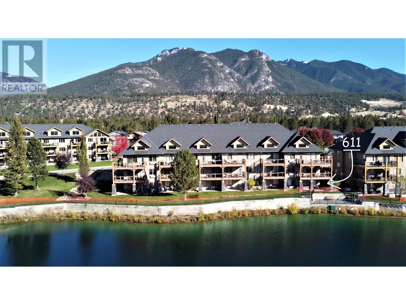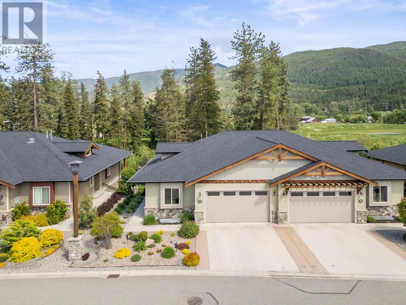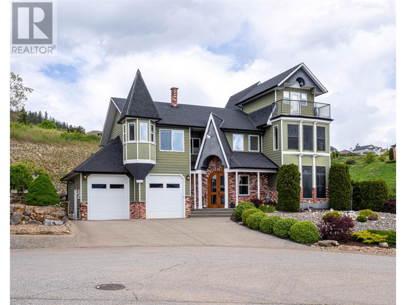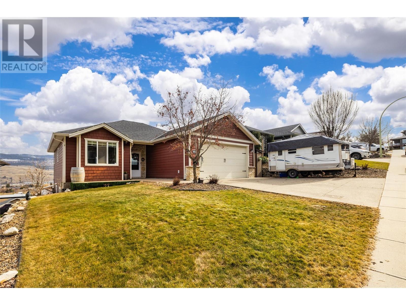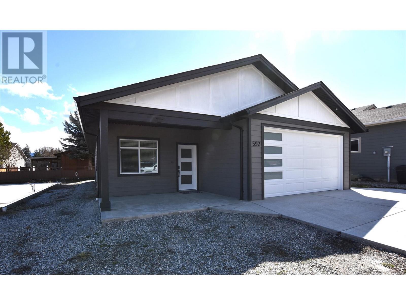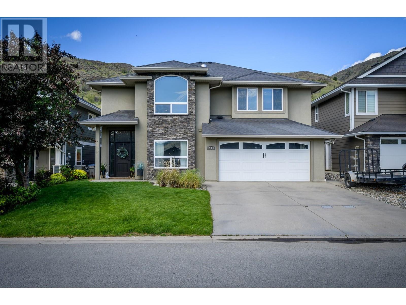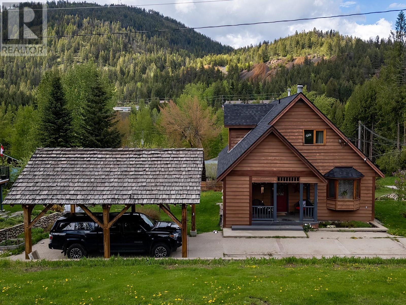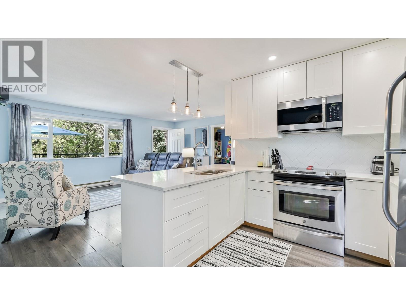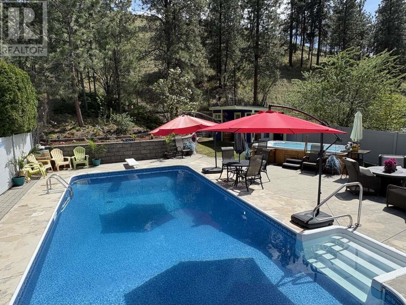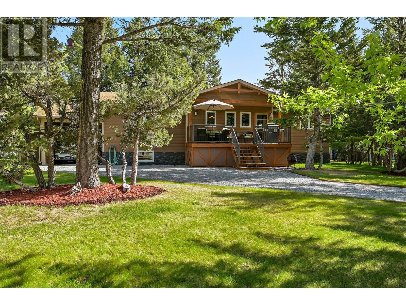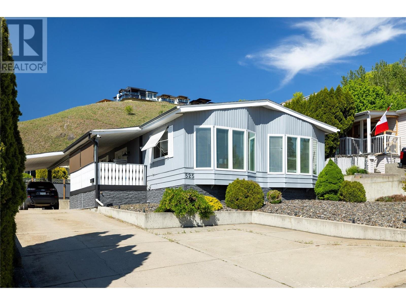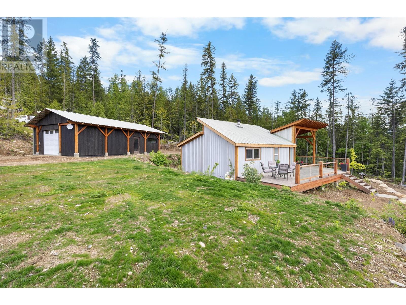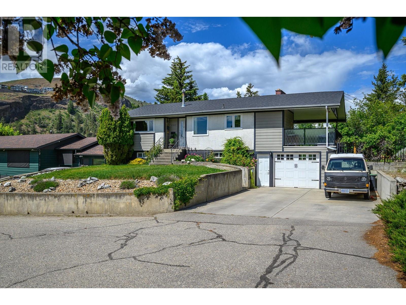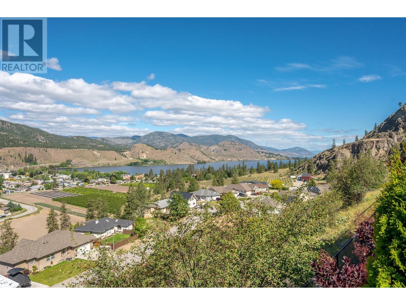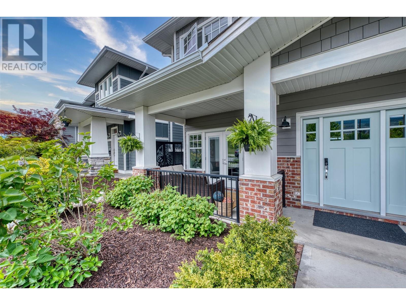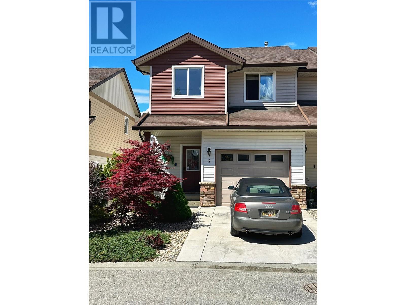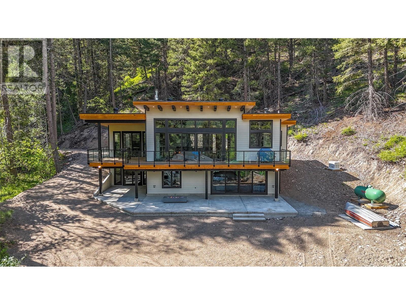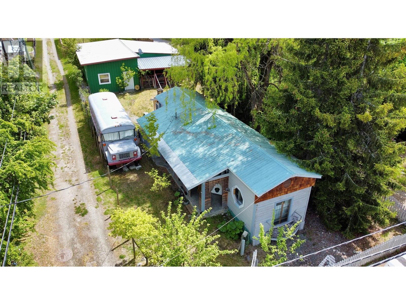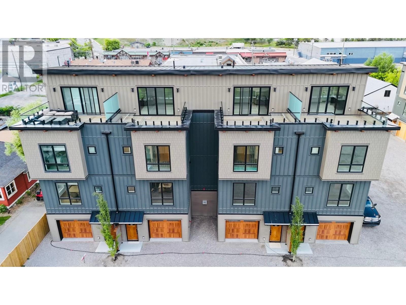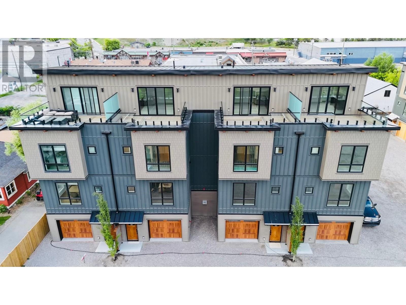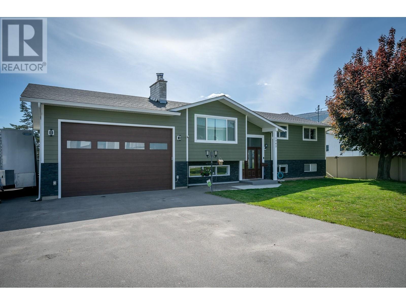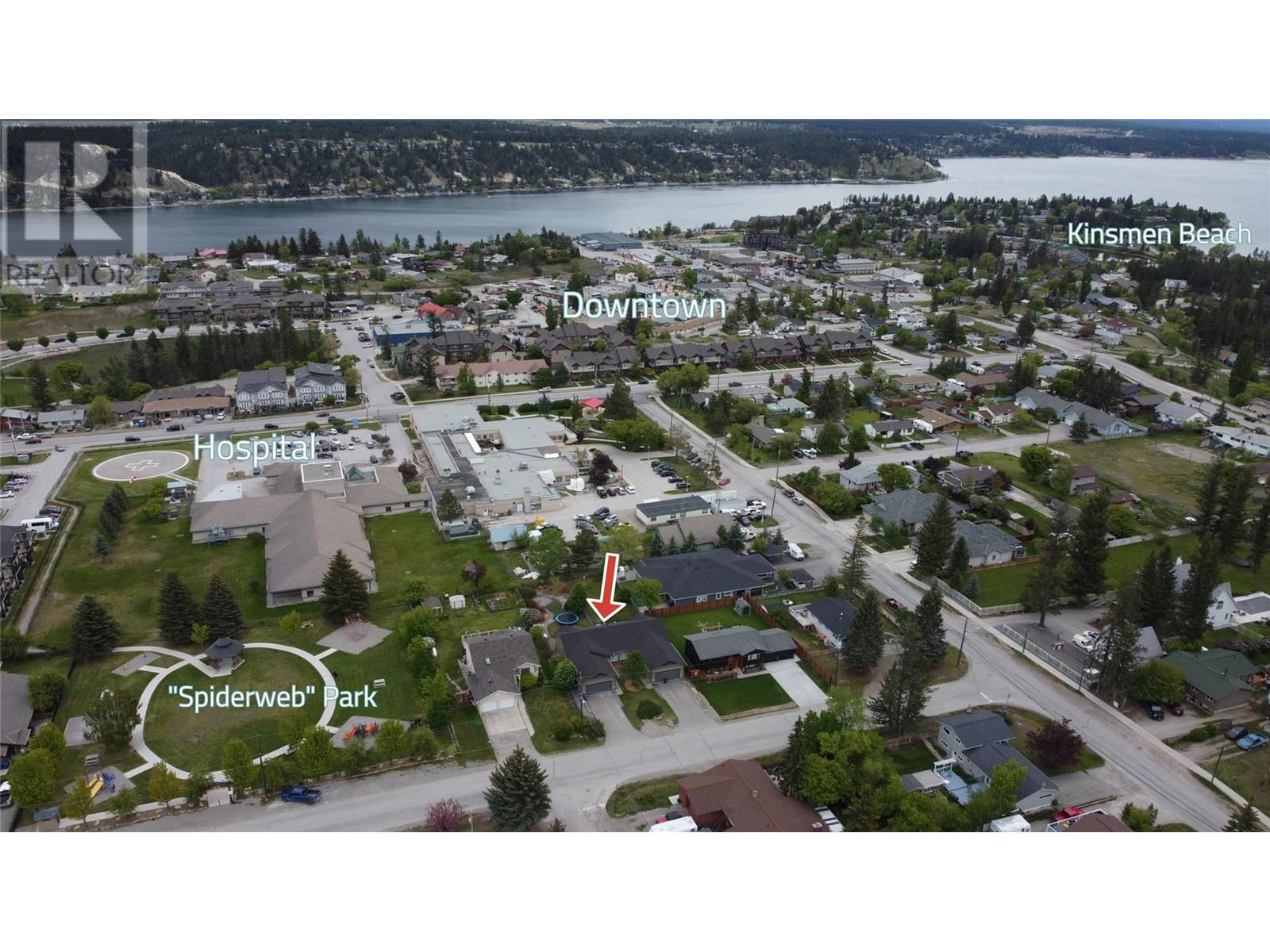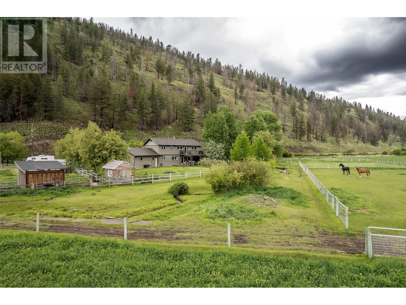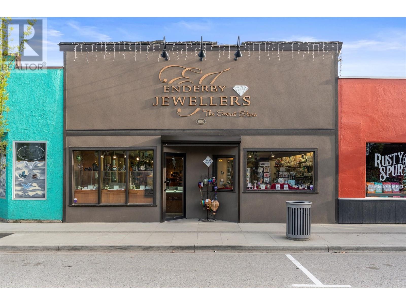1788 Pinegrove Road
Mclure, British Columbia
Open area concept between living room open to kitchen with island to bright dining room with fireplace and unto the conservatory to the 23'x 15'10 balcony deck. Two Single attached Garage (one up and one lower level) & carport, 3 bedrooms up, big basement area with furnace room and small office. In a fire protected area which reduces your fire insurance. (id:27818)
RE/MAX Integrity Realty
1640 Ufton Court Unit# 316
Kelowna, British Columbia
Welcome to this beautiful 2-bedroom, 2-bathroom condo, perfectly located in the heart of Kelowna, offering a blend of convenience, comfort, and modern living. Step inside and be greeted by an open-concept layout, filled with natural light from large windows that showcase stunning views of the surrounding city and mountains. The spacious living and dining areas are ideal for relaxing or entertaining guests, with sleek hardwood flooring and contemporary finishes throughout. Galley kitchen with Appliances, ample counter space, and modern cabinetry, perfect for preparing meals and hosting gatherings. Both bedrooms are generously sized, with the master suite offering a private ensuite bath for ultimate relaxation. The second bathroom is equally stylish, with high-end fixtures and finishes. Take advantage of the outdoor balcony, where you can enjoy your morning coffee or unwind in the evening while taking in the vibrant cityscape. With air conditioning and in-suite laundry, this condo offers the ultimate in convenience. The building itself offers secure entry, parking, and access to nearby amenities such as shops, cafes, parks, and the beautiful Okanagan Lake, all just a short walk away. Whether you're looking for a comfortable home or an investment property in one of Kelowna's most desirable locations, this condo has it all. Don't miss your chance to live in the center of it all—schedule your viewing today! (id:27818)
RE/MAX Kelowna
2009 Caroline Way
Westbank, British Columbia
Public Remarks One of a Kind Custom Sage Creek home with private direct entry driveway. One of the largest lots perched at the top of the community with Lake, Mountain and Valley views. Take in the four seasons in the privately fenced landscaped yard and enjoy extensive covered patio area with auto roller privacy screens to adapt to any weather. The oversized double garage was designed for the shop enthusiast complete with 220 V power. A well designed floor plan with high ceilings and an open great room finished off with a gas fireplace and access to the outdoor living space. 3 Generously sized bedrooms are down the expansive hallway and foyer. The ""Primary"" Bedroom has a walk-in closet and lavish 4 piece ensuite. A kitchen perfect for the ""gourmet-chef"" with 2 wall ovens and gas range, and quartz peninsula counter top. Extras include the Built in vacuum, security system, central air and under ground sprinklers. (id:27818)
RE/MAX Kelowna
1032 Cedar Street Unit# 2
Okanagan Falls, British Columbia
Stylish 3-Bedroom Townhome with Garage and Extra Parking located in the charming town of Okanagan Falls. Welcome to this tastefully renovated spacious 3-bedroom, 4-bathroom townhome—perfectly for families with children with having all 3 bedrooms on the upper level. This town home screams functionality, and convenience. This thoughtfully designed home offers an open and versatile layout across multiple levels. The lower level has so many possibilities with a rec room or potential of a larger guest bedroom. Step inside to discover the bright living spaces, generous-sized bedrooms, and three full bathrooms for ultimate privacy and ease of living. The main floor features an inviting living and dining area, seamlessly connected to a well-equipped kitchen—perfect for both everyday living and entertaining. Off the living room is a spacious outdoor space that over looks all the natural beauty of the South Okanagan. Don't forget the added convenience of a single-car garage plus an additional open parking spot, making room for guests or multiple vehicles. Whether you're relaxing indoors or stepping out, this townhome offers the best of both worlds—low-maintenance living with all the space you need. The strata has had great upgrades with the roof, railings and soon to come windows and doors. You are close the Elementary School and Skaha Lake . This home is a must see in person. (id:27818)
Parker Real Estate
1923 Mclaren Street
Creston, British Columbia
For more information click the brochure button. Prime vacant lot! Located on the Block of McLaren Street in the heart of the stunning Creston Valley, this lot offers the perfect blend of convenience and natural beauty. Nestled at the base of Goat Mountain and adjacent to a thriving cherry orchard, this unique location offers easy access to both outdoor adventures and urban amenities. Just a 5-10 minute walk from the Creston Recreation Center and the vibrant downtown core, McLaren Estates is ideal for young families, retirees, and anyone looking for a serene yet accessible location. Whether you're hiking through nearby mountain trails or enjoying the quick access to local shops and restaurants downtown, you'll have the best of both worlds right at your doorstep. (id:27818)
Easy List Realty
11406 Victoria Road S
Summerland, British Columbia
Charming Home with Development Potential in the Heart of Summerland! Set on a flat and usable .24-acre lot with rare dual road frontage and stunning Giants Head Mountain views, this centrally located property offers incredible value for first-time buyers, investors, or those looking to build a carriage home. Walking distance to schools, shops, and downtown, it combines everyday convenience with long-term opportunity. The home is full of warmth and character, featuring a bright, updated kitchen, dedicated dining area, main floor bedroom and bathroom, and a cozy living space bathed in natural light. A functional mudroom with laundry adds to the practicality. Upstairs, two additional bedrooms provide flexible living—ideal for kids, guests, or a home office. New A/C wall units ensure year-round comfort. Outside, the spacious yard is perfect for play, gardening, or future plans. A carport, RV parking, and large storage shed complete the package. Whether you're dreaming of your first home or eyeing development potential like a carriage house or future build, this property is a smart investment in a growing community. Don’t miss your chance to own a piece of Summerland’s charm with room to grow. Book your private showing today! (id:27818)
Parker Real Estate
269 Diamond Way Unit# 10
Vernon, British Columbia
WELCOME TO #10-269 DIAMOND WAY! This modern 3-bed, 3-bath townhome, nestled in the prestigious Cantle Development of Predator Ridge Golf Resort, offers a sophisticated open-concept design with high ceilings, premium finishes & upgrades throughout. The gourmet kitchen boasts stainless steel appliances, large quartz island w/ ample seating, and flows seamlessly into the great room, which opens onto a spacious covered deck w/ stunning valley views. The main floor includes a bedroom, full bath, & private back patio w/ nat.gas BBQ hookup. Upstairs, the king-sized primary suite features a walk-in closet, luxurious 5-piece ensuite, & private balcony. An additional bedroom w/ its own ensuite & laundry room complete this level. The double-wide extended tandem garage offers ample storage, updated lighting, Swiss Traxx flooring & space for workshop/golf cart. Enjoy an active, all-season lifestyle w/ access to over 35 km of trails, tennis & indoor pickleball courts nearby, cross-country skiing, yoga platforms, an exceptional fitness centre w/ an indoor lap pool & hot tub, 2 award-winning golf courses & a variety of dining options. Pet Friendly: 2 cats or 2 dogs or 1 of each-30""at shoulder.*Strata fee includes Predator Ridge amenity access to outdoor courts, fitness centre w/ pool, bike & hiking trails, day pass (for a small fee per use)at Sparkling Hills Resort & discounts at the golf shops & restaurants. Experience low-maintenance, resort-style living...your Okanagan dream home awaits! (id:27818)
Century 21 Assurance Realty Ltd
960 Argyle Street Unit# 206
Penticton, British Columbia
Contingent (probate). Peaceful neighborhood & great mountain views best describe this spacious 2 bed/2 bath condo with large relaxing & entertaining balcony in Wedgewood Manor!! Affordable convenience, this home is centrally located to shopping, amenities and public transport and boasts a rooftop patio, secure underground parking and secure storage. Inside you'll find a spacious living room with a cozy gas fireplace & french doors opening to your covered sundeck, perfect for enjoying relaxing summer days and enjoying the mountain views. The primary bedroom has an ensuite & walk in closet, there's a dining room for special dinners with family & guests, a full 2nd bathroom, in-suite laundry room and a spacious kitchen with loads of cupboards! Convenient in-suite laundry, 55+, 1 cat is welcome and strata fees include gas! Priced to sell, this home won't last long! Be the first to view ... call for your private showing today! (id:27818)
Skaha Realty Group Inc.
600 Bighorn Boulevard Unit# 611 D
Radium Hot Springs, British Columbia
Your Turn-Key Rocky Mountain Escape Awaits! Discover effortless vacation living with 1/4 ownership (Rotation D) of this beautifully appointed ground-floor condo at Bighorn Meadows Resort. Enjoy 12–13 weeks per year in this fully furnished, contemporary 3-bedroom, 3-bathroom retreat (each bathroom featuring luxurious in-floor heating). Step into single-level living with an open-concept design, high-end finishes and thoughtful details throughout. The spacious living room includes a cozy electric fireplace, sofa bed for extra guests and opens onto a covered wraparound patio complete with BBQ and patio furniture, the perfect spot to unwind while overlooking a serene pond on the 9th hole of the Springs Golf Course, framed by stunning views of the Purcell Mountains. This unit includes a versatile lock-off suite, ideal for guests or rental income, featuring a private entrance, dining & sleeping area, large bathroom with walk-in shower, TV and galley kitchen with mini-fridge, sink, microwave and coffee maker. Monthly fees include everything: strata fees, cable, internet, phone, taxes and utilities for true hassle-free ownership. Owners also enjoy discounted golf, access to an outdoor pool, hot tubs, fitness centre and playground, along with optional rental management and travel exchange programs. Centrally located in Radium Hot Springs and the endless adventures of the Columbia Valley. Click the 3D Showcase/Play icon for a 3D tour of the condo and view more photos for amenities. (id:27818)
Maxwell Rockies Realty
1870 Rosealee Lane Unit# 11
West Kelowna, British Columbia
Welcome to #11 1870 Rosealee Lane! Located at Kara Vista in West Kelowna, this immaculate, 3-bedroom, 2.5-bathroom townhouse includes 2232 sq. Ft of living space, with a 156 sq. Ft covered balcony offering breathtaking views of West Kelowna. This corner unit features a modern layout with an open concept design that creates an abundance of natural light throughout. On the main level is the kitchen, which is equipped with chocolate brown maple cabinets, granite countertops, and stainless-steel appliances, including gas range. The kitchen opens onto the dining area, living room, and covered balcony. Off of the living room is the primary bedroom, which includes a walk-in-closet and 5-pc “spa like” en-suite. The main level is complete with a powder room and direct access to the attached double car garage. The lower level features a huge recreation room with custom media center with quartz waterfall countertop, electric fireplace, and wine/beverage fridge with dual controls. The lower level is complete with two bedrooms, bathroom, laundry room, and mechanical room. Perched along the Western hillside in West Kelowna, this townhouse is surrounded by nature offering a peaceful and tranquil backdrop, while being a short distance to all major amenities including shopping, restaurants, wineries, breweries, schools, public transit, and Rose Valley Regional Park. Rentals are allowed, with restrictions (min. 30 days) and pets are also allowed, with restrictions (two indoor cats or one dog). (id:27818)
Oakwyn Realty Okanagan
2444 York Avenue Unit# 42
Armstrong, British Columbia
Enjoy gorgeous high-end finishings in this 1/2 duplex in Royal York Estates—Armstrong’s premier gated community! Steps to Overlander Golf Course, this home has an amazing yard backing onto a beautiful forested ravine, offering exceptional privacy and views, plus it includes a hot tub to soak in the serenity of the quiet back yard! The open-concept main floor features heigh ceilings, a cozy gas fireplace, and a chef-inspired kitchen with gas/electric dual range, pantry, large island, soft-close cabinetry, and high-end appliances—perfect for entertaining. The spacious primary suite includes a walk-in closet and luxurious ensuite with double sinks. The finished basement boasts 9’ ceilings, an additional bedroom, huge rec room, and ample storage. Enjoy peace and quiet with 6” concrete sound-barrier walls, and a fully fenced, low-maintenance yard. Conveniently located just 12 mins to Vernon. (id:27818)
RE/MAX Vernon
1011 Foothills Court
Vernon, British Columbia
Not your average home, this spectacular three-level property blends whimsical architectural details with high-end finishes, resulting in a character-rich estate that draws attention in all the good ways. Upon first glance, your eyes will be drawn to the extraordinary rooflines, turret and gorgeous front door. Inside, an impressive entryway welcomes you with a grand staircase and soaring ceilings overhead. Gleaming hardwood flooring underfoot is complemented by custom trim work and arched entryways. A traditional layout spans throughout the main floor, from the kitchen with extensive cabinetry and countertop space, to the adjacent dining and family rooms. A formal main floor living room contains a handsome gas fireplace and feature windows overlooking breathtaking views. Further there is a powder room, laundry and office space. Above the main level, the second floor contains all three bedrooms, including the primary suite. Complete with a large walk-in closet, charming turret nook with lake views and ensuite bathroom with soaker tub for an ideal end-of-day retreat. A bonus family room on this floor offers the space and opportunity for a multitude of uses. Access the covered balcony, overlooking incredible panoramic views. Finally, a loft area for yoga or studio space with a second patio. Outside, a private and spacious yard has been thoughtfully landscaped with attractive stonework and a generously sized patio. Contact us today to book your showing for this special property. (id:27818)
RE/MAX Vernon Salt Fowler
1240 52 Avenue
Salmon Arm, British Columbia
Tucked away in the highly desirable Raven neighborhood, this stunning 2-year-old home blends modern sophistication with flexible living, all set on a generous, beautifully landscaped lot. Step inside the main residence and be greeted by an airy open-concept layout, featuring 4 spacious bedrooms and 3 luxurious bathrooms. The chef-inspired kitchen is a showstopper, complete with gleaming quartz countertops, stainless steel appliances, and ample space for entertaining. Downstairs, discover a private living area—ideal for teenagers, guests, or extended family. Adding incredible value, the legal 2-bedroom suite boasts its own private entrance, full bathroom, dedicated laundry, and stylish finishes—perfect for rental income or multigenerational living. Outside, the expansive yard offers abundant room for RVs, boats, and outdoor adventures. A patio awaits your dream hot tub setup, while the detached garage, with metal roof, provides room for personal hobbies, extra storage, or a full-fledged workshop—all with breathtaking mountain views as your backdrop. This rare gem offers the complete package: location, luxury, and lifestyle. (id:27818)
Homelife Salmon Arm Realty.com
4141 Lakeshore Road Unit# 1
Kelowna, British Columbia
This RARE 3-bedroom rancher is a TRUE GEM located in Kelowna’s highly sought after Lower Mission. Boasting 1,551 sq ft of single-level living, this bright open layout home features vaulted ceilings, skylights, hardwood floors and big windows looking out over the fenced, private backyard oasis! The layout includes a spacious primary bedroom with walk-in closet and ensuite bath, spacious dining, family and living rooms, kitchen with bay window eating nook. Double garage plus extra parking. Located in a quiet, well-run six-unit strata, this home offers the feel of a single-family home with low maintenance living. No age restrictions. Pets allowed with restrictions. Newer furnace and AC (approx. 2020) and Poli B has been replaiced. Just steps from the beach, H2O Fitness Centre, MNP Centre, library, Greenway trails, and all amenities. This rancher townhouse offers the perfect blend of convenience and comfort (id:27818)
RE/MAX Kelowna
9749 Santina Road
Lake Country, British Columbia
At the top of Sage Glen, this freshly painted walkout rancher is perfect for a large family, or else it can be easily suited with existing plumbing downstairs. Enter into an open concept living and dining area with a spacious kitchen equipped with granite countertops, a large island, walk-in pantry, and S/S appliance including a natural gas range. Off the dining area is a covered deck, gas BBQ hookup and expansive valley to mountain views over beautiful Lake Country farmland. Upstairs you'll also find your large primary bedroom with its own walk-in closet and full ensuite, in addition another bedroom, full bathroom and laundry. Downstairs you will find more bedrooms, a full bathroom, and a large open rec area with wet bar that walks out into a flat, fenced yard with a separate shed and more beautiful views. Well kept home with upgrades, plenty of storage, 5-zone irrigation (front and back yards), double garage, 3 sheds and the perfect location just minutes into town and only 10 minutes to the airport or UBCO and only 20 minutes to Kelowna's downtown core. (id:27818)
Oakwyn Realty Okanagan
592 Nighthawk Avenue
Vernon, British Columbia
Welcome to 592 Nighthawk Avenue, located in the beautiful Parker Cove community. This newly constructed 1,300-square-foot rancher offers modern comfort and practicality, complete with an attached double garage. Step into an open-concept main living area featuring durable vinyl plank flooring, designed for easy maintenance. The kitchen impresses with bright white cabinetry, soft-close drawers, a generous island, sleek quartz countertops, and a pantry for extra storage. The living room, warmed by an electric fireplace, opens to a cozy covered back patio through sliding doors, creating the perfect space for indoor-outdoor living. The master suite includes a walk-in closet and a private 3-piece ensuite for your convenience. Additional features of this thoughtfully designed home include a propane furnace, a heat pump for efficient heating and cooling, a utility sink in the laundry room, and flexible options for both electric and propane stoves. The home is also pre-wired for a generator and a hot tub, ensuring you're prepared for all occasions. Situated just a short walk from 2,000 feet of beautiful Okanagan Lakefront accessible to all residents, this property offers the ideal lakeside lifestyle. The lease is secured until 2056, with lease fees fully paid, and an annual utility fee of just $950. This is an excellent opportunity to enjoy the Okanagan lifestyle at an affordable rate. Note: GST applies, but no Property Transfer Tax (PTT). (id:27818)
RE/MAX Vernon
2089 Saddleback Drive
Kamloops, British Columbia
This stunning 4-bedroom, 3-bathroom home checks all the boxes, offering an open-concept floor plan with high-quality finishes, a private fenced backyard, a double garage, and a self-contained bachelor suite—all with a high-efficiency rating. Step inside to a spacious foyer with soaring ceilings, an office, a laundry room, and direct access to the in-law suite. The main floor boasts 3 bedrooms and 2 bathrooms, including a master suite featuring a 3-piece en-suite and walk-in closet. The expansive kitchen is equipped with a pantry and a generous island that seamlessly connects to the dining area, which opens onto a deck—perfect for entertaining. A cozy living space completes the heart of the home. Additional highlights include a storage shed, underground irrigation, central air, central vacuum, a gas BBQ line, 200-amp service, and hot water on demand. All measurements are approximate—buyers to verify all listing details. (id:27818)
Royal LePage Westwin Realty
1190 Black Bear Drive
Rossland, British Columbia
Family Wanted! Don’t miss out on this amazing family home, ideally situated on a quiet dead-end street. Enjoy the peaceful feel of country living while just minutes away from town amenities, biking trails, and hiking paths—right in your backyard and a 5-minute drive to the world-class ski hill - Red Mountain. This solid 1987-built, 3-bedroom, 3-bathroom home has been beautifully renovated over the years. Set on a spacious 90 x 100 ft lot, the landscaped yard features vibrant perennials and an established garden—perfect for family playtime or simply relaxing with a view of the ski hill. Inside, the cosy 3-level layout includes engineered wood flooring in the dining and living areas, a wood-burning fireplace, and two tastefully updated bathrooms. Unwind in your very own sauna after a long day. The fully finished basement offers a versatile rec room—ideal for workouts, meditation, or movie nights—with ample storage space and convenient access to the lower patio and wood storage. Outside, you’ll love the Timber frame carport—a stunning and practical addition with storage space above, perfect for keeping gear organised and protected year-round. Recent upgrades include a new roof, tankless hot water heater, and central air furnace. This is more than just a house—it's part of a unique, family-friendly neighbourhood. Come and see why this home is the perfect place to put down roots! (id:27818)
Fair Realty (Nelson)
8264 Hobbitt Frontage Road
Dry Gulch, British Columbia
Charming and Fully Renovated – The Perfect Family Home or Weekend Getaway! Welcome to this beautifully updated two-bedroom home, ideal for families or as a relaxing weekend retreat. Step into the bright and inviting open-concept living space, designed for comfort and connection. The stylish, fully renovated kitchen is a standout feature, equipped with stainless steel appliances, elegant quartz countertops, and modern pendant lighting that adds both warmth and sophistication. The home boasts a tastefully updated bathroom and numerous major upgrades for peace of mind and energy efficiency. In 2019, the property underwent significant improvements, including new windows, doors, flooring, a hot water tank, and a full filtration system. A new roof was installed in 2020, followed by a high-efficiency heat pump in 2022 to keep you comfortable year-round. Outside, enjoy a spacious yard perfect for relaxing or entertaining. A convenient storage shed adds extra functionality, while an outdoor RV hook-up—with water, sewer, and electrical connections—makes it easy to host guests with their own private space. This is a rare opportunity to own a move-in-ready home with exceptional features and thoughtful upgrades. Don’t wait—contact your REALTOR® today to schedule a private tour and see everything this delightful property has to offer! (id:27818)
RE/MAX Invermere
4520 Gallaghers Lookout Unit# 28
Kelowna, British Columbia
Presenting #28 at The Lookout in Gallaghers Canyon – a refined 2-bedroom plus loft, 2.5-bathroom residence offering sweeping panoramic views and elevated living in one of Kelowna’s most sought-after communities. Designed with timeless elegance and everyday comfort in mind, this home features granite countertops, hardwood flooring, and an enclosed courtyard patio that creates a seamless indoor-outdoor lifestyle. The main level hosts a spacious primary suite complete with a walk-in closet and spa-inspired five-piece ensuite, offering a peaceful and private retreat. Upstairs, two additional bedrooms and a full bathroom provide ideal accommodations for guests or family. Enjoy cozy evenings by one of the two gas fireplaces or unwind in one of several outdoor spaces showcasing stunning natural vistas. Additional highlights include generous storage in both the garage and attic, ensuring practical living without compromising style. As a resident of Gallaghers Canyon, you’ll have access to the exceptional amenities at Gallaghers’ Village Centre, including tennis courts, a fully equipped fitness facility, indoor pool, and whirlpool. This is a rare opportunity to own in a premier location known for its community spirit, lifestyle amenities, and scenic surroundings. Contact us today for more information or to schedule your private viewing. (id:27818)
Oakwyn Realty Okanagan
Oakwyn Realty Ltd.
754 Raymer Avenue
Kelowna, British Columbia
These units are leading the way in the emerging SFDTH (Single Family DETACHED Townhome) market, or as some experts have said; “detached townhomes are the new single-family dwelling.” Centrally located near KSS, Raymer Elementary School, OUC and some of Kelowna’s finest restaurants in Pandosy Village, these homes add options for families and investors. The unique in-law flex room with mini kitchen/wet bar/full bathroom with a separate entrance would be perfect for your college student; in-laws or your out-of-town guests or for AIR BNB. The main level features a large quartz island, in an open kitchen with quality gas stove and SS appliances, a pot filler, and a wine fridge. The kitchen opens onto the dining area and great room with lots of space to entertain your guests or cozy up to your GAS fireplace. The powder room is chic and modern. The glass railings on the interior stairs add a level of sophistication as you head up to the second floor. There you will find three large bedrooms, including a primary with a well-appointed ensuite and walk-in closet, a large laundry room and an additional full bathroom. Up another level you will find an expansive 765 sq ft roof top patio punctuated by safe and attractive glass railing, large decking tile and a mix of synthetic grass. If you like the feel of real grass in your toes, these SFDTH (Single Family DETACHED Townhome…just to repeat the acronym) feature both a front and back yard all fenced and private for your kids and or your pets to frolic. The landscaping is impeccable with select trees and shrubby. If urban living combined with privacy and quiet enjoyment of your property is on your radar, then check out these SFDTH homes today! OPEN HOUSE SUNDAY MAY 25 12 NOON TO 2 PM. REFRESHMENTS PROVIDED. (id:27818)
Oakwyn Realty Okanagan
1850 Shannon Lake Road Unit# 61
West Kelowna, British Columbia
Welcome to this meticulously maintained home in the very desirable 55+ community of Crystal Springs. This bright 2 bed + den/office (could also be a 3rd bedroom with separate entrance), 2 bath home has had all the major updates done to include new skirting around the home, high eff furnace and a/c, appliances, low E glass installed, laminate flooring, roof, h/w tank, poly B plumbing has all been replaced, refinished countertops, etc. Close to all major amenities and 10 minutes to Kelowna or the beaches and boardwalks of Okanagan Lake. RV parking is available on a first-come, first-served basis for a monthly fee. The community also boasts a large clubhouse for community functions with games room, library, kitchen and guest suites available for accommodating your guests (for a nominal fee) One dog or cat not to exceed 12lbs and/or 14"" to shoulder This home must be seen to truly appreciate it (id:27818)
Chamberlain Property Group
8700 Jubilee Road Unit# 108
Summerland, British Columbia
Come take a look at this bright and beautiful 2Bed, 2 Bath, North West, ground floor, corner unit located in desirable Linden Estates. Enjoy the private patio with separate walk up entrance. Recent updates include new counter-tops, and flooring The master bedroom includes a private en-suite bathroom and large walk through closet. Well maintained building with low strata fees and conveniently located within walking distance of all Summerland Main Town amenities, public transit, and parks. 1 covered carport parking space with storage room, and additional RV parking available. Age restriction: 55+, no smoking and 1 pet allowed. Call today to book your tour! (id:27818)
RE/MAX Orchard Country
1742 Duncan Avenue E
Penticton, British Columbia
For more information, please click Brochure button. Located in one of Penticton's most sought-after and safe neighbourhoods, this beautifully updated home offers the perfect blend of comfort, functionality, and lifestyle. A 4-bedroom, 3-full-bath house with a gorgeous, peaceful and private backyard. Think of it as your private tropical oasis. 3-bedroom main floor has been rented out short-term for $1000/night. That is how special this backyard is. The lower floor has an unregistered suite with a large living room window and private entrance. The suite offers a living room, kitchen, one bedroom, bathroom with a new rain shower with its own private entrance. The pools are all saltwater and include a 36'x20 ft saltwater swimming pool and a 14'x10 saltwater swimspa, which is perfect for 6 people. A saltwater pool is low maintenance, especially with the robot pool cleaner! You won't be vacuuming this pool! The yard is professionally landscaped and has an irrigation system designed for low maintenance. Very private backing onto a mountain with a deer fence. Upgrades include: outdoor kitchen, pool changed to Saltwater, new pool heater and liner, added swimspa for great conversations & it's fun to go between the swimspa and pool. Swimspa stays open all winter. The heated pool has been routinely used May-Oct. New driveway, painted interior, quartz countertops, and new vinyl flooring and new air conditioner. RV parking and full services. All measurements are approximate. (id:27818)
Easy List Realty
4452 Columbia View Road
Columbia Lake, British Columbia
Nestled in a cul-de-sac on a spacious lot in the sought-after community of Columere Park, this beautifully maintained 4-bedroom, 2-bathroom home offers the perfect blend of comfort, space, and recreation. Lovingly built and used as a cherished family vacation home, this property is ready to welcome its next owners. Step inside to find a bright, open-concept kitchen and living area that’s perfect for gathering with family and friends. The home comes fully furnished, making it move-in ready and ideal for seasonal getaways or full-time living. The large, fully finished basement offers additional living space—perfect for a games room, or extra sleeping quarters. Outside, enjoy the benefits of a fully installed irrigation system and a generously sized lot with room to relax, entertain, and soak in the Columbia Valley lifestyle. As a resident of Columere Park, you’ll enjoy exclusive access to Columbia Lake, a private community beach, marina with boat launch, and top-notch amenities including tennis and pickleball courts. This is more than just a property—it's a lifestyle. Don’t miss your chance to own a piece of paradise in one of the area's most desirable lake communities! (id:27818)
RE/MAX Invermere
525 Guildford Court
Coldstream, British Columbia
Beautifully updated manufacture home on your own land (no pad fees) just steps to the stunning Kalamalka Lake. 2 bedroom 2 bathroom Upgrades in recent years include plumbing, hot water tank, heat pump, kitchen, bathrooms, floors, paint and much more! Lots of parking space with large concrete patio in the backyard area to enjoy the Okanagan weather. Great location minutes to Kalamalka Beach, the Rail Tail, Vernon and all amenities. (id:27818)
3 Percent Realty Inc.
Lot 2 Riondel Road
Riondel, British Columbia
Homesteader’s dream on 8.27 acres with breathtaking views of Kootenay Lake framed by a mountain backdrop! No zoning allows for a wide range of possibilities - whether you're envisioning a private family estate, an off-grid retreat, a creative event venue, or a full-scale homestead, this property is ready to bring your vision to life. It features a large established garden with fruit trees and a wide variety of berries, a productive greenhouse, and a reliable well! Thoughtful landscaping is already underway and ready for you to complete the vision to best suit your plans. The charming cabin features 2 bedrooms and a warm open living space, complemented by a spacious timber-framed deck perfect for enjoying sunrise coffee or sunset views. Live close to nature with seamless indoor-outdoor living opportunities. A 36' x 24' workshop with high ceilings, pass-through overhead doors, and a storage room. Full Solar System is in place to support sustainable living and a building site perfect for your dream home awaits in an ideal location on the property! With a truly private and picturesque setting - this property is unmatched for your dream lifestyle to take root! (id:27818)
Century 21 Assurance Realty
3505 38 Avenue
Vernon, British Columbia
Tucked away in one of Vernon’s quietest corners, this charming 4-bedroom, 2-bathroom home is perfectly positioned at the end of a tranquil cul-de-sac in desirable Alexis Park. Set on a lush, beautifully landscaped yard that backs directly onto the serene expanse of Becker Park, this property offers an exceptional level of privacy and a rare connection to nature — all while being close to city amenities. Upstairs, you'll find a bright and airy open-concept layout that seamlessly blends the white, newly renovated kitchen with the dining and living areas. The modern kitchen features a stylish island and a cozy breakfast nook ideal for casual meals. Enormous windows flood the space with natural light and provide unobstructed views of the stunning green yard, while a warm fireplace adds to the inviting ambiance. The main level includes two spacious bedrooms and a well-appointed full bathroom. Downstairs, a fully self-contained 2-bedroom in-law suite offers flexibility for extended family, guests, or potential rental income. Also downstairs is the shared laundry room. Additional features include an attached single-car garage, ample extra parking, and a location that truly feels like a private retreat. Whether you're looking for a peaceful family home or a unique investment opportunity, this Alexis Park gem offers a lifestyle that’s hard to match. (id:27818)
Royal LePage Downtown Realty
712 Mountain View Crescent
Creston, British Columbia
Creston - Desireable Area with Great Views . New Construction . Quiet Cul-de-sac . 2 Bedrooms up . Open concept . Living Room with gas Fireplace . Dining room patio doors to deck . Kitchen with Island . 2 car attached garage . Basement ready to finish to your requirements . . (id:27818)
Century 21 Assurance Realty
4400 Mclean Creek Road Unit# 137
Okanagan Falls, British Columbia
CLICK TO VIEW VIDEO: Welcome to Big Horn Estates - a quaint, gated community located at the foothills of Peach Cliff mountain with magnificent views of Skaha Lake and the Okanagan valley. Arguably, this home sits on the subdivision’s prime location with gorgeous mountain views and almost 2,900 sq.ft. of very comfortable living space divided over 2 levels. The main floor is laid out perfectly - with a primary & spare bedroom, an open concept living room with fireplace to cozy up in the cooler evenings, and plenty of room in the kitchen for any cook who enjoys entertaining their guests. Just around the corner of the main entrance you have access to a 2-car garage and laundry room with plenty of storage space, so really convenient for anybody wanting to live on the ground floor level. As you make your way down to the walkout basement, you’ll notice the space is open with an abundance of daylight. It’s the perfect space for a family room or games room, and it offers two more bedrooms, a 4pc bathroom, and additional storage. Last, but not least, this property offers an unforgettable private 2 decks for taking in those amazing views. The community of the Okanagan Falls is known for its beautiful scenic views, has one of the most favorable beaches in South Okanagan, and also offers a lot of downtown amenities. If you're looking to play outdoors, kayak on the lake, bike ride along the channels, or hike the Peach Cliff trail, there’s plenty of opportunity right outside your doorstep. (id:27818)
Exp Realty
865 Main Street Unit# 104
Penticton, British Columbia
CLICK TO VIEW VIDEO: Looking to simplify your living without sacrificing comfort or your furry companion? This 2 bedroom home offers a perfect balance of low maintenance living in a pet friendly setting that makes downsizing feel like an upgrade. The unit is perfectly positioned in the heart of the city and has everything you need - comfort, convenience, and an attractive price point. Inside you'll find hardwood floorings and fresh paint, bringing together a clean, open concept living. Tucked off the main living space is a cozy corner nook, perfectly sized for a desk or your favorite hobby setup. Step outside to enjoy your spacious covered balcony and take in the fresh air, enjoy morning coffee or caring for flowers. For your storage needs, there’s a dedicated storage room that doubles as in-suite laundry. The building offers secured underground parking, elevator access, and it’s literally minutes away from everything like shopping, transit, and major roads. Whether you're downsizing, simplifying life, or investing, this condo checks all the boxes. (id:27818)
Exp Realty
1168 Frost Road
Kelowna, British Columbia
Welcome to 1168 Frost Road, a beautifully appointed family home in Kelowna's highly sought -after Upper Mission. Boasting panoramic lake or valley views from nearly every room, this modern 5-bedroom,4-bathroom residence blends luxury, comfort and convivence. The main leavel features soaring ceilings,dedicated office,and an open-concept layout designed for both every day living and entertaining. The Chef's kitchen is equipped with stainless appliances, a large island and a walk-through butler's pantry offering extra prep space. Sunlit living and dining areas frame spectacular Okanagan lake views from all angels. Upstairs you will find 3 generously sized bedrooms including a luxurious primary suite that also captures lake views-even the spa like ensuite.A spacious upper-floor laundry room adds everyday functionality right where you need it. Downstairs, the lower level features the 4th bedroom for the main house, as well a fully self contained 1-bedroom legal suite with its own laundry, and private patio area. Perfect for guests, extended family or rental income.Freshly painted,and move-in ready, this home also includes a detached oversized double garage. Located directly across from the highly rated Canyon Falls Middle School, this home and community offers unmatched convenience with the newly built Mission Village Ponds plaza which include Save-On Foods,Shoppers Drug Mart and an abundance of mixed retail. (id:27818)
Stilhavn Real Estate Services
3225 Vindusky Road
Nelson, British Columbia
Just 10 minutes from Nelson, this 2,785 sq ft home designed by architect Thomas Loh blends privacy, function, and natural beauty. The home features 4 bedrooms, a large office, 2.5 bathrooms, expansive windows, abundant natural light, and smart built-ins throughout. Set on 2.69 private acres bordered by Eagle Creek and French Brook, the property includes a 750 sq ft timber-framed shop (2011), two outbuildings, a woodshed, and subdivision potential. Xeriscaped, drought-tolerant landscaping surrounds the home. Water is supplied by a well and an irrigation license from the creek. A 2015 renovation expanded the living room, added a covered patio, and created an upper-level bedroom. The kitchen was fully updated in 2024 with solid acrylic countertops, tile backsplash, open shelving, and a built-in desk area. The upstairs bathroom features a refinished clawfoot tub, tiled shower, and separate toilet room. Heating is provided by in-floor radiant heat (electric boiler), electric baseboards, and a cozy wood stove. The finished basement includes a full bathroom, spacious laundry room, ample storage, and flexible living space ideal for guests, hobbies, or work-from-home use. A rare blend of quality, seclusion, and natural charm—just minutes from Nelson. (id:27818)
Exp Realty
3575 Canyon Road
Spallumcheen, British Columbia
Tucked away in a peaceful rural setting between Armstrong and Enderby, B.C., this picturesque 5-acre property is just a short 10-minute drive from all the amenities you need. It’s the perfect balance of privacy and convenience. Featuring a charming 4-bedroom, 1-bathroom home and several practical outbuildings, this property is ideal for anyone looking to enjoy a lifestyle rooted in comfort, functionality, and nature. Inside the home, a spacious living and dining area welcomes you with expansive valley views through large windows that fill the space with natural light. The layout includes four comfortable bedrooms, a full 4-piece bathroom, a dedicated mudroom, and a single-car garage, offering plenty of room for the whole family. The land has been preserved in its natural state but is well-suited for agricultural use if desired. Off Canyon Road, there is ample parking for vehicles, along with a variety of outbuildings including a 12x16 tack or storage room and a 14x68 barn ready to house chickens, horses, or other livestock. One highlight of the property is a 1,250 square foot (26x48) shop or man cave with power, high ceilings, and a sliding door for easy access. This versatile space is perfect for a workshop, studio, or retreat. Conveniently located just 12 minutes from Armstrong, 7 minutes from Enderby, and only 30 minutes to Vernon, this is a rare opportunity to own a slice of rural paradise without sacrificing accessibility. (id:27818)
Royal LePage Downtown Realty
2029 Duck Range Road
Pritchard, British Columbia
This spacious country home offers 4bedrooms and 2bathrooms, a large wraparound deck, in-ground pool plus hot tub w/ views of the surrounding landscape, all on this 5acre property. The main floor includes an open layout connecting the living-dining-kitchen areas. W/ recent updates, the kitchen is well thought-out and has immediate access to the wraparound deck. Down the hallway are 2 large bedrooms and the primary suite, w/ shared 5pc bath featuring double vanity and combo shower/tub. Downstairs, you'll find the 4th bedroom, laundry room and 2pc bathroom, utility room, storage rooms and large rec room w/ access point to the covered area underneath the wraparound deck. Outside is where the true magic starts w/ the heated in-ground pool w/ diving board plus the hot tub tucked off to the side for privacy, both soaking in the views of the property and beyond. Down the way is your very own garden with five garden beds, chicken coop area, extra space for trailer / RV parking, detached garage for more parking or additional storage, and gated pen areas that take up the remaining part of the property, plus across the footbridge over Harrison Creek (creek runs through property) is a fire pit area complete w/ horseshoe stakes! This home is well-suited for those looking for space and functionality, privacy and connection to the outdoors, and just short of a 35min drive to the heart of downtown Kamloops. All meas are approx, buyer to confirm if important. Book your private viewing today! (id:27818)
Exp Realty (Kamloops)
5901 Heritage Drive Unit# 5
Vernon, British Columbia
Bright 3 bedroom / 4 bathroom end unit ready for your family to call home!! With windows on 3 sides this unit is favoured by light throughout the day. One of the few units to come on market with a street level entry. Park in your garage and it's just a couple steps into your kitchen. Upstairs you'll find 2 practical bedrooms and a spacious principal suite with 4 piece ensuite. Downstairs, in addition to laundry and mechanical, you'll appreciate the extra half bath and a large family room / flex space. There's walk-out access to the rear yard with beautifully maintained lawn and landscaping. With close proximity to the Grey Canal trails, Kin Beach, Davison Orchards, and all the amenities of town, this home is perfect for the first time buyer, family, or retiree looking for an easy place to call home. (id:27818)
Coldwell Banker Executives Realty
7379 Fintry Delta Road Lot# 86
Kelowna, British Columbia
Amazing opportunity to build dream home with Lake Views on 9000+ SQ FT Lot. Property backs on to Shorts Creek and has access to Lake Okanagan through Fintry Provincial park. The lot itself has already been completely levelled and is ready to be built on. Hiking Trails, Waterfalls and Fintry's natural pools all within a short walking distance. Casa Loma / La Casa Resort is just 5 minutes drive away for all your day to day needs. Kelowna or Vernon can be reached in just 40 minutes' drive. Approved design for the septic system (engineered and stamped by Interior Health) but not yet installed. Previous development permits are quick and easy to re-obtain as sellers' building plans were previously approved. Please contact for more information. (id:27818)
Royal LePage Kelowna
2894 Coalmont Road
Tulameen, British Columbia
Gorgeous Tulameen Rancher with 2+ Acres! This custom-built 3-bed, 3-bath residence sits on a picturesque acreage with a seasonal creek and lake access just steps away. The home is designed for year-round living with a double-layer torch-on membrane roof, a 760 ft well (7 GPM), a 24kW Generac backup generator with an automatic transfer switch, a propane forced-air furnace, basement in-floor radiant heat, and a 52-inch Bellingham propane fireplace. The home boasts a beautiful luxury interior. The gourmet kitchen is equipped with modern stainless-steel appliances, a Fulgor Milano propane stove, and tasteful high-end finishes. Natural light beams through the living and dining areas via a wall of floor-to-ceiling windows with sliding doors leading to the expansive Trex vinyl deck. The spacious primary bedroom has direct deck access as well and is complete with a 4-piece ensuite boasting dual sinks and a large glass-door shower. The upstairs also includes a 2-piece powder room and a sizable laundry room. Downstairs, the walk-out basement features two more spacious bedrooms, a 5-piece bathroom, a large rec room with a wet bar, and its own covered patio with a propane fire table. Additional features include on-demand hot water, built-in Sonos ceiling speakers throughout, Hardie board siding, pre-wiring for a hot tub, pre-wiring for an EV charger, a hard-wired security camera system, and RV parking with 30-amp service. (id:27818)
Royal LePage Kelowna Paquette Realty
814 Josephine Street
New Denver, British Columbia
Location location!! One block from main street ""downtown"" New Denver and a very short walk to the lake. There is commercial C1 zoning on this 2 lot offering (50'x135' total) with a tasteful 1971 trailer and a large 39'x36' shop (overall) in the back with additional carport and storage bays. The C1 zoning offers plenty of upside potential for an investment in this property. Many different allowable uses including guest house, bakery, professional offices, daycare, equipment rentals, and restaurant, amongst many others! Or just buy and hold; it can come with a great tenant! Or just move in! The 2 bedroom 1 bathroom trailer is very charming and in good shape for its age and has a great roof over it, an updated bathroom and covered storage and patio off the main entrance. The huge shop out back is a fantastic feature for this property and includes 4 storage units on the south side with a single door to access. Two units are approx 7' x 6'6"" and two others are 13'x9'. Historically, these were rented monthly. On the west side is a 21' x 9'8"" carport. On the East side is a double door bay at 20' x 8'6"". Next to that is a large 35' x 18' main bay with 12' wide x 10' overhead door. A large area of the shop could be re-configured if wanted. The yard has raspberries, currants, apricot, plum and apple trees. Affordable living in a fantastic location, with a wonderful shop, and great zoning in the lovely community of New Denver on the shores of Slocan Lake await the next owner here. (id:27818)
Royal LePage Selkirk Realty
510 14th Street Unit# 401
Invermere, British Columbia
Discover lakeside luxury at Vista Heights, an exclusive enclave of eleven townhomes where modern design meets ultimate convenience—right in the heart of downtown Invermere, just steps from the water. Each home boasts a private rooftop patio with panoramic mountain and lake views, perfect for relaxation or entertaining. In the new phase, enjoy an expansive, double-length garage designed to fit two medium-sized vehicles or even a boat, complete with additional under-stair storage for all your gear. Step inside to a welcoming second level with an open-concept kitchen, dining, and living area anchored by a cozy fireplace. Elevate your lifestyle on the versatile fourth level, where you can add an extra bedroom—maximizing your investment—or create a custom mini-bar lounge. Already equipped with a mini-bar, this space is ideal for sipping morning coffee at sunrise, soaking up the midday sun, or unwinding with a sunset cocktail. Situated within walking distance of dining, beaches, and much more—and just a short drive to world-class golf and skiing—Vista Heights promises carefree living in a lakeside setting. With no rental restrictions, it’s more than just a home; it’s a luxurious, worry-free lifestyle. Don’t miss your chance to be part of the first phase of ownership in this exceptional community. Welcome to the life you’ve envisioned. (id:27818)
Royal LePage Rockies West
510 14th Street Unit# 304
Invermere, British Columbia
Discover lakeside luxury at Vista Heights, an exclusive enclave of eleven townhomes where modern design meets ultimate convenience—right in the heart of downtown Invermere, just steps from the water. Each home boasts a private rooftop patio with panoramic mountain and lake views, perfect for relaxation or entertaining. In the new phase, enjoy an expansive, double-length garage designed to fit two medium-sized vehicles or even a boat, complete with additional under-stair storage for all your gear. Step inside to a welcoming second level with an open-concept kitchen, dining, and living area anchored by a cozy fireplace. Elevate your lifestyle on the versatile fourth level, where you can add an extra bedroom—maximizing your investment—or create a custom mini-bar lounge. Already equipped with a mini-bar, this space is ideal for sipping morning coffee at sunrise, soaking up the midday sun, or unwinding with a sunset cocktail. Situated within walking distance of dining, beaches, and much more—and just a short drive to world-class golf and skiing—Vista Heights promises carefree living in a lakeside setting. With no rental restrictions, it’s more than just a home; it’s a luxurious, worry-free lifestyle. Don’t miss your chance to be part of the first phase of ownership in this exceptional community. Welcome to the life you’ve envisioned. (id:27818)
Royal LePage Rockies West
1945 Curlew Road
Kamloops, British Columbia
Charming updated Valleyview home, the home is located close to shopping school, and transportation. Updates include new Laminate flooring upstairs and Vinyl Planking in the downstairs. Most of the windows have been replaced including the bay window. basement bathroom has been completely updated with high end Jacuzzi tub. The electrical has been updated to 200 Amps with n a 100 amp sub panel in the Garage shop area, there is a gas line ready to connect a gas space heater . There is a second overhead garage door for access to the large back yard. Six appliances are included,: Stove, Refrigerator, Dishwasher, Built in Microwave, Washer and Dryer, #wall mounted TVs. There are 2 High Efficeincy Catalytic Wood Fireplace inserts one in living room ,one in basement family room. New Roof 2020, new furnace and Hot water tank in 2020. Hardy plank exterior and stone finish new front Door in 2020. The back dis cover and overlooks the large back yard with play area for the kids and two large storage sheds and a waste container Storage Shed. (id:27818)
Royal LePage Westwin Realty
901 12th Ave Avenue
Invermere, British Columbia
VIEWS. LOCATION. NO FEES. This Is a Rare Gem in Invermere! 3 bed, 3 bath duplex with stunning, unobstructed Rocky Mountain views — no rear neighbours and no strata fees! Enjoy a fully landscaped backyard oasis and a semi walk-out basement with private entrance and lock-off potential — perfect for guests, income, or in-laws. Large double garage for all your toys. Short walk to hospital, schools (K–College), playground & park, downtown, beaches & more. With a new roof (Nov. 2024) and no strata fees to worry about, this home checks every box. Picture morning coffee on the back deck as the sun rises over the mountains — and northern lights dancing overhead by night. This rare gem in the heart of Invermere won’t last. Get ready to fall in love. Homes like this don’t come up often—call your REALTOR® today! (id:27818)
RE/MAX Invermere
2097 Acorn Crescent
West Kelowna, British Columbia
IMMACULATE AND MODERN 2 BEDROOM plus DEN RANCHER IN DESIRABLE 45+ adult oriented ""SAGE CREEK""! This spotless home is ""Move in Ready""! Quality hardiplank exterior, aggregate driveway and walkways greet you! Open the door and it's ""Instant Appeal"" with Neutral modern decor, warm upscale textured laminate and vinyl floors. The 1541 SF plan is well thought out, offering large spacious rooms to handle your furniture, an open plan for easy life and entertaining, and lots of windows bringing natural light. Large inviting Entry with skylite. open Office/Den with bay window off entry could be an easy 3rd bedroom. Country sized white shaker kitchen with Island, potlights, tons of cabinets, upscale Maytag fridge and stove, Bosch dishwasher, window over the sink to the sunny south, and greige subway tile backsplash. Big dining room area with picture window and glass sliding door to covered concrete patio and some grassed back yard area. Huge Great room with feature gas fireplace. 2 large Bedrooms. Massive primary bedroom is classy and offers many possibilities, warm wood feel vinyl plank floors, a walk through closet and cheery 4 piece Ensuite with double sink, high cabinets, and extra wide fibreglass shower with 2 seats. Finished Double garage, high ceilings and space heater. Amenities include a large luxurious clubhouse with fitness room, library and lounge socal area, gated entry. Lease to 2105 with payments of $625/month, 2 pets allowed with approval. (id:27818)
Royal LePage Kelowna
2556 Golden Horn Road
Kamloops, British Columbia
This is an excellent opportunity to own a piece of heaven on the tranquil shores of Heffley Lake. This charming lakefront home features 4 bedrooms, 2 bathrooms and a detached garage and workshop with additional studio space and bathroom. The main floor features 2 bedrooms, bathroom, open kitchen, dining room, a living room with vaulted ceiling, wood burning stone fireplace and a spectacular view. In addition, sliding doors enhance the view and open from the living room and main bedroom to one of the multi-storey sundecks overlooking the picturesque lake, an island, mountains and forest. The lower-level features two additional bedrooms, bright family room, cedar sauna, laundry space and door to the hot tub area and additional lake access. This year-round home is situated on .39 acres near the famous Sun Peaks, so winter and summer activities abound: skiing and mountain biking at the resort to ice fishing, skating, snow shoeing, kayaking, paddleboarding directly from your own private dock that easily transforms into a flatboat! This private paradise connects you to the fun and also the calming essence of nature; the perfect atmosphere for making precious memories with a growing family and friends. (id:27818)
RE/MAX Alpine Resort Realty Corp.
3602 Kamloops Vernon Highway
Monte Lake, British Columbia
Country Living in comfort on 6.23 acres across 2 titles. Located 20 mins from Kamloops it combines space, function & peaceful living. Updated home feats warm country-style kitchen w/ quartz & butcher block countertops, SS appliances, farmhouse sink & a gas stove. The kitchen flows seamlessly into cozy living area w/ wood-burning stove. Spacious laundry rm w/ updated WD, fully reno 5-piece bthrm & versatile office/additional bdrm complete main. Upstairs, large family rec rm w/ access to sun deck, along w/ 3-piece bthrm & 3 bdrms. Generous primary w/ walk-in closet. Step outside to private retreat. The fully fenced yard is beautifully landscaped, offering stunning views in every direction. Covered deck w/ pergola sets the scene for outdoor dining/relaxing while raised garden beds greenhouse & fruit trees make it easy to grow produce. A large fire pit for entertaining. Paxton Creek gently winds through back of property. Main area fully irrigated + 4 pastures featuring pipe stands providing added water supply for irrigation ideal for horses/hobby farming. Storage/utility are well-covered w/ large double garage, multiple outbuildings, wd shed & cold storage. Additional feat: updated plumbing, 200-amp, water filtration system w/ new pressure tank, new HW tank & Hardie plank siding. Crown land access & nearby Monte Lake renowned for Kokanee fishing. Close to Eagle Point/Rivershore Golf Courses. (id:27818)
RE/MAX Real Estate (Kamloops)
1002 Riverside Avenue Unit# 319
Sicamous, British Columbia
*WATERFRONT * TOP FLOOR * VAULTED * VIEW * BOATSLIP * FURNISHED * The Riverside building in Sicamous offer a spot to recreate or downsize and retire to. At 1,312 sf, it's open with vaulted ceilings, bright, tastefully updated with an open kitchen, living, dining area (which currently has seating & a murphy bed in). There's also two balconies to take in the views, rest, BBQ & visit on. Included is a DEEP WATER BOAT SLIP (#55) and 2 PARKING STALLS (one underground & one above). There is an in-suite laundry room and a propane-gas fireplace + an added heat pump / mini-split for AC. The Primary Bedroom is oversized at about 213 sf plus the ensuite, desk area when you have to work and a walk-in closet. The guest room is set up with a queen bed and could easily accommodate a bunk bed instead. Short term rentals are allowed if desired while you're not using it (1 week minimum stays and licensing required) and there are many owners in the building who have retired and live there full-time if you're looking to downsize. The building has also had updates including the roof, common corridor updates and a new dock (2015) meaning they've already navigated the approval & construction process and the dock is fully paid for. View the virtual tour then book an in-person showing. (id:27818)
RE/MAX Vernon
608 Cliff Avenue
Enderby, British Columbia
Exceptional Business Opportunity in Enderby, BC! Step into a legacy with this well-established jewellery store, proudly serving the community since 1947. Enderby Jewellers is located on the main street in the heart of charming Enderby, this turnkey business has had only three owners—current ownership since 1991—and enjoys a loyal, multi-generational customer base. The store is known for its warm, welcoming atmosphere and high-quality products, including jewellery, gifts, trophies, and engraving services. The building offers a total of 2,044 sq ft, with 1,027 sq ft dedicated to the bright, street-facing retail storefront. The remaining space includes a lunchroom, bathroom, office area and additional areas for operations and storage. Renovations over the past decade have modernized the space while preserving its inviting charm. Staff parking is available at the rear for added convenience. Included in the sale is both the thriving business and the building itself—making this an ideal opportunity for an entrepreneur to own a trusted local business with deep community roots and strong growth potential. (id:27818)
RE/MAX Vernon Salt Fowler
