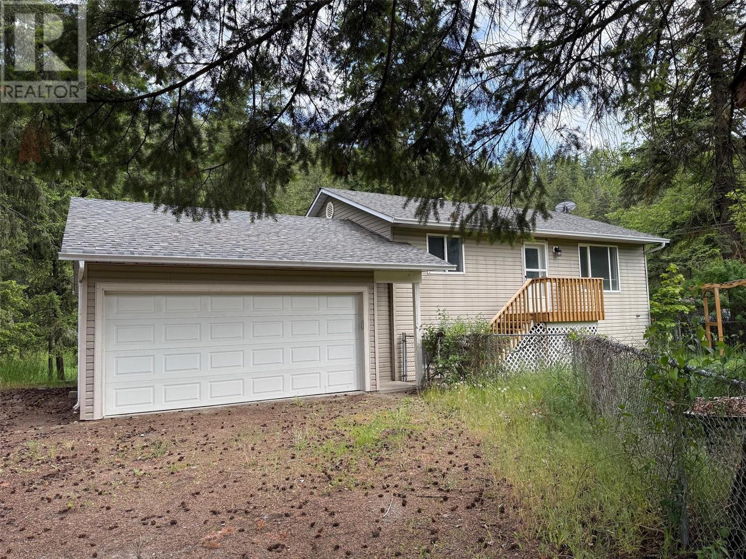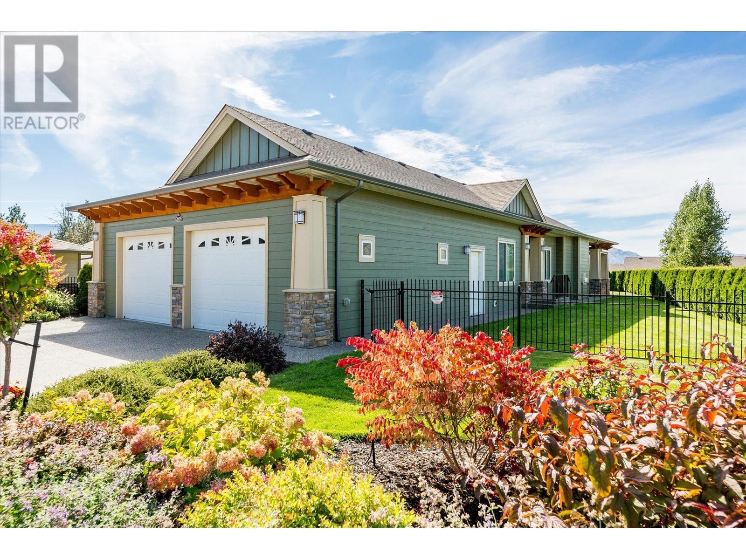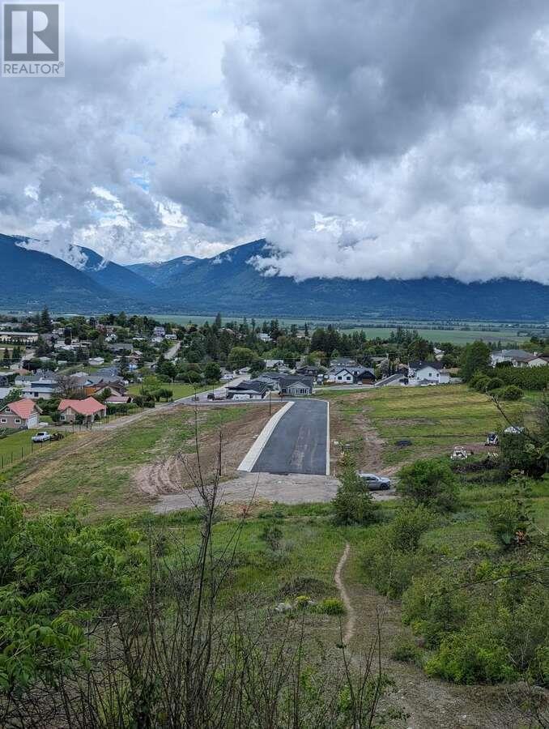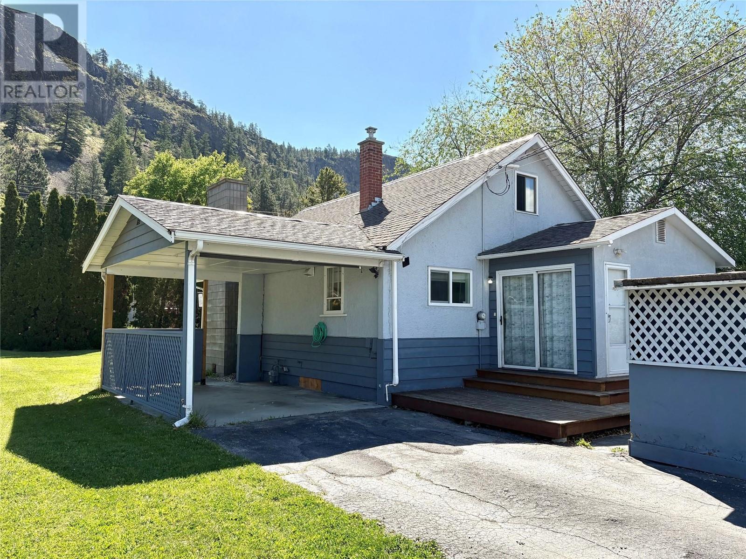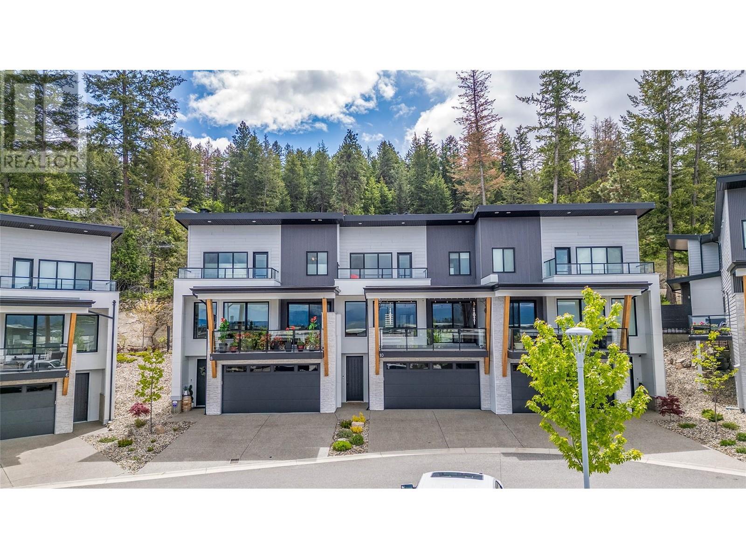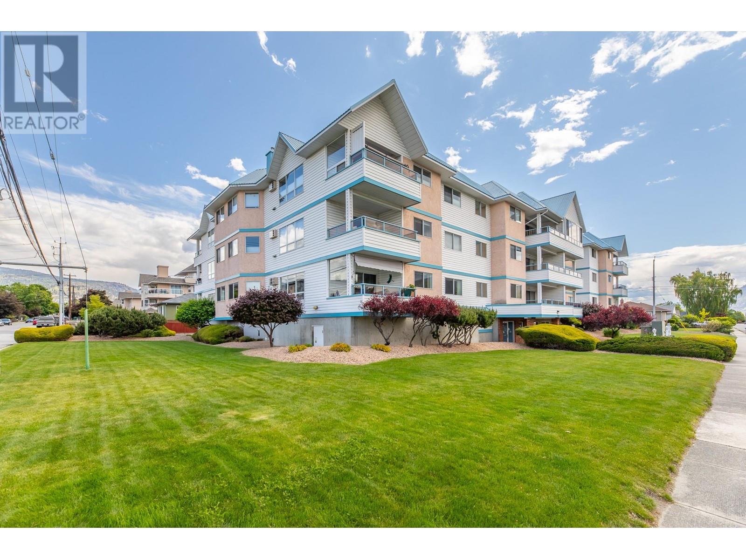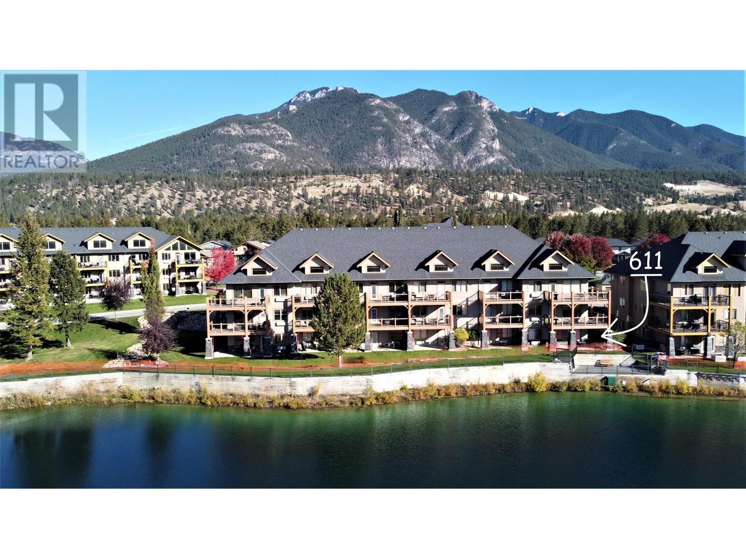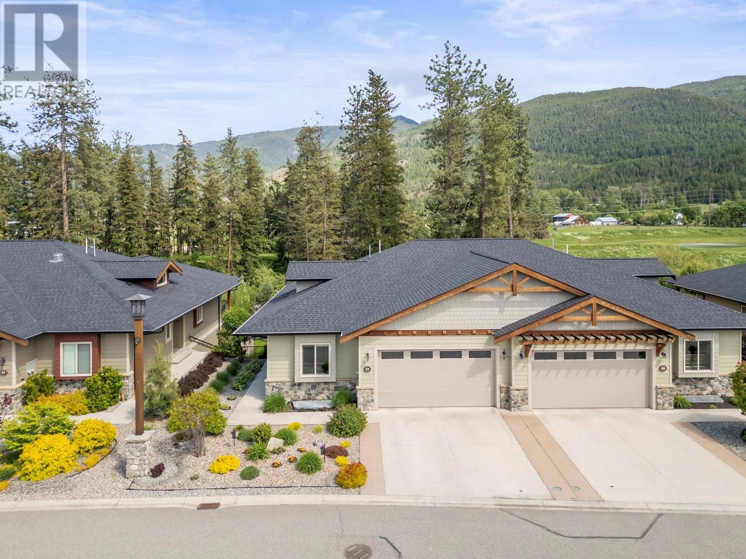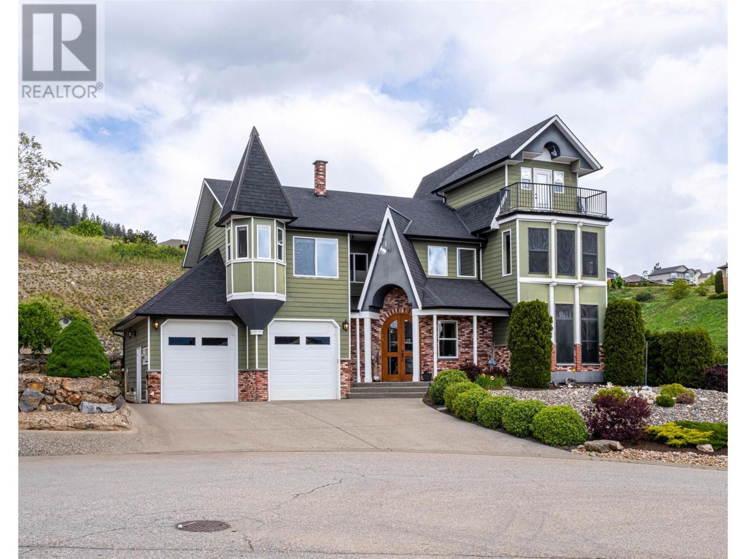1788 Pinegrove Road
Mclure, British Columbia
Open area concept between living room open to kitchen with island to bright dining room with fireplace and unto the conservatory to the 23'x 15'10 balcony deck. Two Single attached Garage (one up and one lower level) & carport, 3 bedrooms up, big basement area with furnace room and small office. In a fire protected area which reduces your fire insurance. (id:27818)
RE/MAX Integrity Realty
1640 Ufton Court Unit# 316
Kelowna, British Columbia
Welcome to this beautiful 2-bedroom, 2-bathroom condo, perfectly located in the heart of Kelowna, offering a blend of convenience, comfort, and modern living. Step inside and be greeted by an open-concept layout, filled with natural light from large windows that showcase stunning views of the surrounding city and mountains. The spacious living and dining areas are ideal for relaxing or entertaining guests, with sleek hardwood flooring and contemporary finishes throughout. Galley kitchen with Appliances, ample counter space, and modern cabinetry, perfect for preparing meals and hosting gatherings. Both bedrooms are generously sized, with the master suite offering a private ensuite bath for ultimate relaxation. The second bathroom is equally stylish, with high-end fixtures and finishes. Take advantage of the outdoor balcony, where you can enjoy your morning coffee or unwind in the evening while taking in the vibrant cityscape. With air conditioning and in-suite laundry, this condo offers the ultimate in convenience. The building itself offers secure entry, parking, and access to nearby amenities such as shops, cafes, parks, and the beautiful Okanagan Lake, all just a short walk away. Whether you're looking for a comfortable home or an investment property in one of Kelowna's most desirable locations, this condo has it all. Don't miss your chance to live in the center of it all—schedule your viewing today! (id:27818)
RE/MAX Kelowna
2009 Caroline Way
Westbank, British Columbia
Public Remarks One of a Kind Custom Sage Creek home with private direct entry driveway. One of the largest lots perched at the top of the community with Lake, Mountain and Valley views. Take in the four seasons in the privately fenced landscaped yard and enjoy extensive covered patio area with auto roller privacy screens to adapt to any weather. The oversized double garage was designed for the shop enthusiast complete with 220 V power. A well designed floor plan with high ceilings and an open great room finished off with a gas fireplace and access to the outdoor living space. 3 Generously sized bedrooms are down the expansive hallway and foyer. The ""Primary"" Bedroom has a walk-in closet and lavish 4 piece ensuite. A kitchen perfect for the ""gourmet-chef"" with 2 wall ovens and gas range, and quartz peninsula counter top. Extras include the Built in vacuum, security system, central air and under ground sprinklers. (id:27818)
RE/MAX Kelowna
1032 Cedar Street Unit# 2
Okanagan Falls, British Columbia
Stylish 3-Bedroom Townhome with Garage and Extra Parking located in the charming town of Okanagan Falls. Welcome to this tastefully renovated spacious 3-bedroom, 4-bathroom townhome—perfectly for families with children with having all 3 bedrooms on the upper level. This town home screams functionality, and convenience. This thoughtfully designed home offers an open and versatile layout across multiple levels. The lower level has so many possibilities with a rec room or potential of a larger guest bedroom. Step inside to discover the bright living spaces, generous-sized bedrooms, and three full bathrooms for ultimate privacy and ease of living. The main floor features an inviting living and dining area, seamlessly connected to a well-equipped kitchen—perfect for both everyday living and entertaining. Off the living room is a spacious outdoor space that over looks all the natural beauty of the South Okanagan. Don't forget the added convenience of a single-car garage plus an additional open parking spot, making room for guests or multiple vehicles. Whether you're relaxing indoors or stepping out, this townhome offers the best of both worlds—low-maintenance living with all the space you need. The strata has had great upgrades with the roof, railings and soon to come windows and doors. You are close the Elementary School and Skaha Lake . This home is a must see in person. (id:27818)
Parker Real Estate
1923 Mclaren Street
Creston, British Columbia
For more information click the brochure button. Prime vacant lot! Located on the Block of McLaren Street in the heart of the stunning Creston Valley, this lot offers the perfect blend of convenience and natural beauty. Nestled at the base of Goat Mountain and adjacent to a thriving cherry orchard, this unique location offers easy access to both outdoor adventures and urban amenities. Just a 5-10 minute walk from the Creston Recreation Center and the vibrant downtown core, McLaren Estates is ideal for young families, retirees, and anyone looking for a serene yet accessible location. Whether you're hiking through nearby mountain trails or enjoying the quick access to local shops and restaurants downtown, you'll have the best of both worlds right at your doorstep. (id:27818)
Easy List Realty
11406 Victoria Road S
Summerland, British Columbia
Charming Home with Development Potential in the Heart of Summerland! Set on a flat and usable .24-acre lot with rare dual road frontage and stunning Giants Head Mountain views, this centrally located property offers incredible value for first-time buyers, investors, or those looking to build a carriage home. Walking distance to schools, shops, and downtown, it combines everyday convenience with long-term opportunity. The home is full of warmth and character, featuring a bright, updated kitchen, dedicated dining area, main floor bedroom and bathroom, and a cozy living space bathed in natural light. A functional mudroom with laundry adds to the practicality. Upstairs, two additional bedrooms provide flexible living—ideal for kids, guests, or a home office. New A/C wall units ensure year-round comfort. Outside, the spacious yard is perfect for play, gardening, or future plans. A carport, RV parking, and large storage shed complete the package. Whether you're dreaming of your first home or eyeing development potential like a carriage house or future build, this property is a smart investment in a growing community. Don’t miss your chance to own a piece of Summerland’s charm with room to grow. Book your private showing today! (id:27818)
Parker Real Estate
269 Diamond Way Unit# 10
Vernon, British Columbia
WELCOME TO #10-269 DIAMOND WAY! This modern 3-bed, 3-bath townhome, nestled in the prestigious Cantle Development of Predator Ridge Golf Resort, offers a sophisticated open-concept design with high ceilings, premium finishes & upgrades throughout. The gourmet kitchen boasts stainless steel appliances, large quartz island w/ ample seating, and flows seamlessly into the great room, which opens onto a spacious covered deck w/ stunning valley views. The main floor includes a bedroom, full bath, & private back patio w/ nat.gas BBQ hookup. Upstairs, the king-sized primary suite features a walk-in closet, luxurious 5-piece ensuite, & private balcony. An additional bedroom w/ its own ensuite & laundry room complete this level. The double-wide extended tandem garage offers ample storage, updated lighting, Swiss Traxx flooring & space for workshop/golf cart. Enjoy an active, all-season lifestyle w/ access to over 35 km of trails, tennis & indoor pickleball courts nearby, cross-country skiing, yoga platforms, an exceptional fitness centre w/ an indoor lap pool & hot tub, 2 award-winning golf courses & a variety of dining options. Pet Friendly: 2 cats or 2 dogs or 1 of each-30""at shoulder.*Strata fee includes Predator Ridge amenity access to outdoor courts, fitness centre w/ pool, bike & hiking trails, day pass (for a small fee per use)at Sparkling Hills Resort & discounts at the golf shops & restaurants. Experience low-maintenance, resort-style living...your Okanagan dream home awaits! (id:27818)
Century 21 Assurance Realty Ltd
960 Argyle Street Unit# 206
Penticton, British Columbia
Contingent (probate). Peaceful neighborhood & great mountain views best describe this spacious 2 bed/2 bath condo with large relaxing & entertaining balcony in Wedgewood Manor!! Affordable convenience, this home is centrally located to shopping, amenities and public transport and boasts a rooftop patio, secure underground parking and secure storage. Inside you'll find a spacious living room with a cozy gas fireplace & french doors opening to your covered sundeck, perfect for enjoying relaxing summer days and enjoying the mountain views. The primary bedroom has an ensuite & walk in closet, there's a dining room for special dinners with family & guests, a full 2nd bathroom, in-suite laundry room and a spacious kitchen with loads of cupboards! Convenient in-suite laundry, 55+, 1 cat is welcome and strata fees include gas! Priced to sell, this home won't last long! Be the first to view ... call for your private showing today! (id:27818)
Skaha Realty Group Inc.
600 Bighorn Boulevard Unit# 611 D
Radium Hot Springs, British Columbia
Your Turn-Key Rocky Mountain Escape Awaits! Discover effortless vacation living with 1/4 ownership (Rotation D) of this beautifully appointed ground-floor condo at Bighorn Meadows Resort. Enjoy 12–13 weeks per year in this fully furnished, contemporary 3-bedroom, 3-bathroom retreat (each bathroom featuring luxurious in-floor heating). Step into single-level living with an open-concept design, high-end finishes and thoughtful details throughout. The spacious living room includes a cozy electric fireplace, sofa bed for extra guests and opens onto a covered wraparound patio complete with BBQ and patio furniture, the perfect spot to unwind while overlooking a serene pond on the 9th hole of the Springs Golf Course, framed by stunning views of the Purcell Mountains. This unit includes a versatile lock-off suite, ideal for guests or rental income, featuring a private entrance, dining & sleeping area, large bathroom with walk-in shower, TV and galley kitchen with mini-fridge, sink, microwave and coffee maker. Monthly fees include everything: strata fees, cable, internet, phone, taxes and utilities for true hassle-free ownership. Owners also enjoy discounted golf, access to an outdoor pool, hot tubs, fitness centre and playground, along with optional rental management and travel exchange programs. Centrally located in Radium Hot Springs and the endless adventures of the Columbia Valley. Click the 3D Showcase/Play icon for a 3D tour of the condo and view more photos for amenities. (id:27818)
Maxwell Rockies Realty
1870 Rosealee Lane Unit# 11
West Kelowna, British Columbia
Welcome to #11 1870 Rosealee Lane! Located at Kara Vista in West Kelowna, this immaculate, 3-bedroom, 2.5-bathroom townhouse includes 2232 sq. Ft of living space, with a 156 sq. Ft covered balcony offering breathtaking views of West Kelowna. This corner unit features a modern layout with an open concept design that creates an abundance of natural light throughout. On the main level is the kitchen, which is equipped with chocolate brown maple cabinets, granite countertops, and stainless-steel appliances, including gas range. The kitchen opens onto the dining area, living room, and covered balcony. Off of the living room is the primary bedroom, which includes a walk-in-closet and 5-pc “spa like” en-suite. The main level is complete with a powder room and direct access to the attached double car garage. The lower level features a huge recreation room with custom media center with quartz waterfall countertop, electric fireplace, and wine/beverage fridge with dual controls. The lower level is complete with two bedrooms, bathroom, laundry room, and mechanical room. Perched along the Western hillside in West Kelowna, this townhouse is surrounded by nature offering a peaceful and tranquil backdrop, while being a short distance to all major amenities including shopping, restaurants, wineries, breweries, schools, public transit, and Rose Valley Regional Park. Rentals are allowed, with restrictions (min. 30 days) and pets are also allowed, with restrictions (two indoor cats or one dog). (id:27818)
Oakwyn Realty Okanagan
2444 York Avenue Unit# 42
Armstrong, British Columbia
Enjoy gorgeous high-end finishings in this 1/2 duplex in Royal York Estates—Armstrong’s premier gated community! Steps to Overlander Golf Course, this home has an amazing yard backing onto a beautiful forested ravine, offering exceptional privacy and views, plus it includes a hot tub to soak in the serenity of the quiet back yard! The open-concept main floor features heigh ceilings, a cozy gas fireplace, and a chef-inspired kitchen with gas/electric dual range, pantry, large island, soft-close cabinetry, and high-end appliances—perfect for entertaining. The spacious primary suite includes a walk-in closet and luxurious ensuite with double sinks. The finished basement boasts 9’ ceilings, an additional bedroom, huge rec room, and ample storage. Enjoy peace and quiet with 6” concrete sound-barrier walls, and a fully fenced, low-maintenance yard. Conveniently located just 12 mins to Vernon. (id:27818)
RE/MAX Vernon
1011 Foothills Court
Vernon, British Columbia
Not your average home, this spectacular three-level property blends whimsical architectural details with high-end finishes, resulting in a character-rich estate that draws attention in all the good ways. Upon first glance, your eyes will be drawn to the extraordinary rooflines, turret and gorgeous front door. Inside, an impressive entryway welcomes you with a grand staircase and soaring ceilings overhead. Gleaming hardwood flooring underfoot is complemented by custom trim work and arched entryways. A traditional layout spans throughout the main floor, from the kitchen with extensive cabinetry and countertop space, to the adjacent dining and family rooms. A formal main floor living room contains a handsome gas fireplace and feature windows overlooking breathtaking views. Further there is a powder room, laundry and office space. Above the main level, the second floor contains all three bedrooms, including the primary suite. Complete with a large walk-in closet, charming turret nook with lake views and ensuite bathroom with soaker tub for an ideal end-of-day retreat. A bonus family room on this floor offers the space and opportunity for a multitude of uses. Access the covered balcony, overlooking incredible panoramic views. Finally, a loft area for yoga or studio space with a second patio. Outside, a private and spacious yard has been thoughtfully landscaped with attractive stonework and a generously sized patio. Contact us today to book your showing for this special property. (id:27818)
RE/MAX Vernon Salt Fowler
