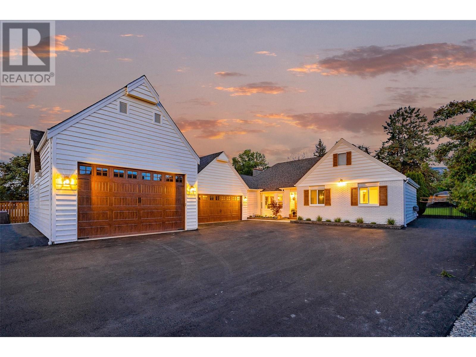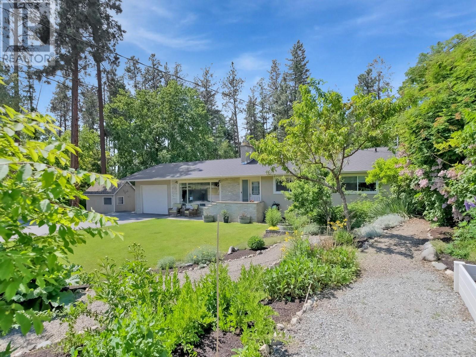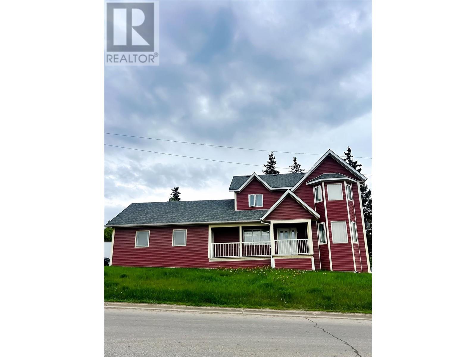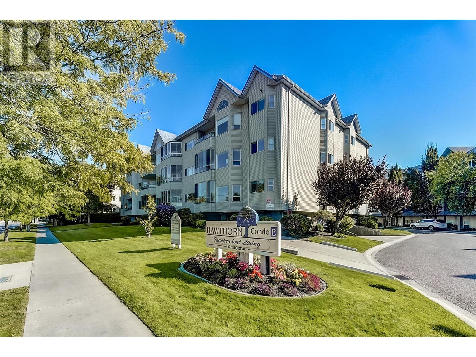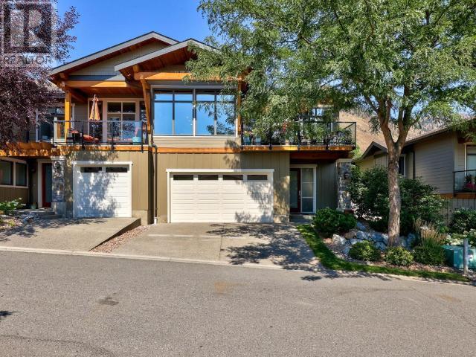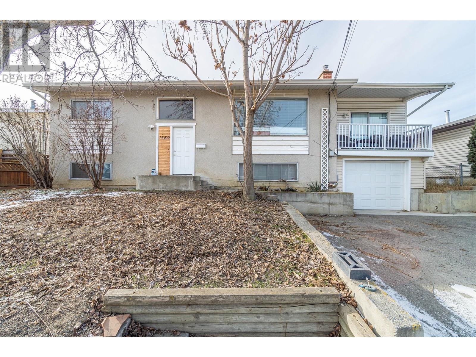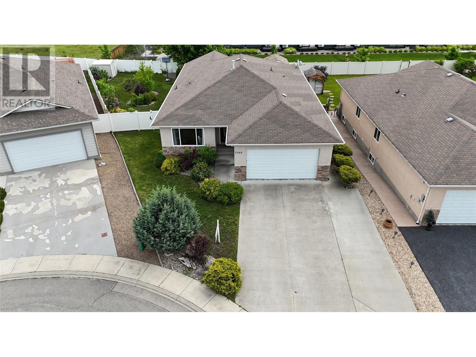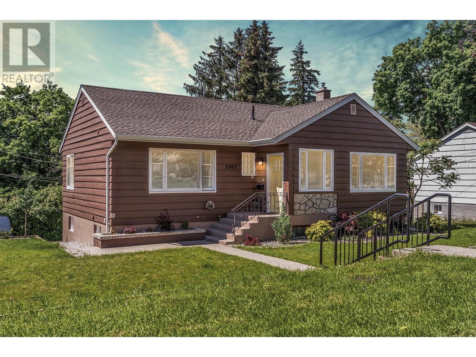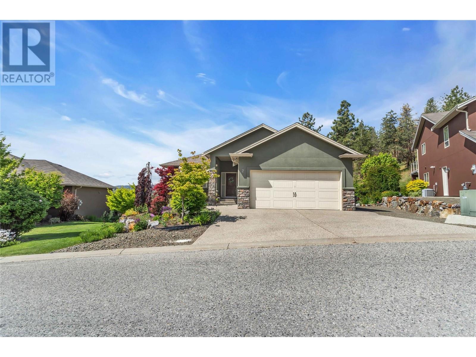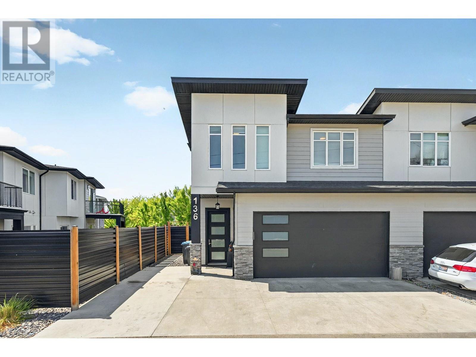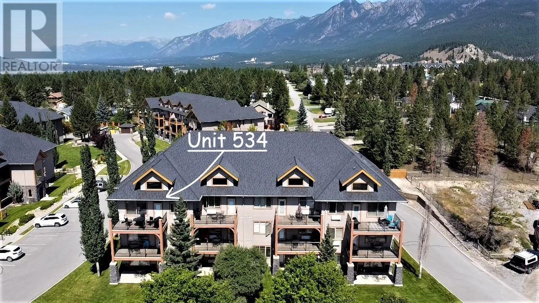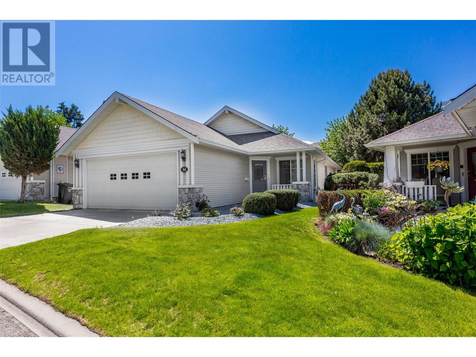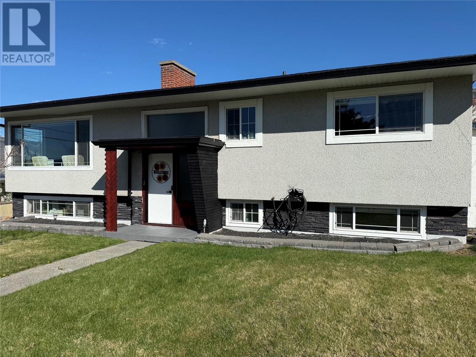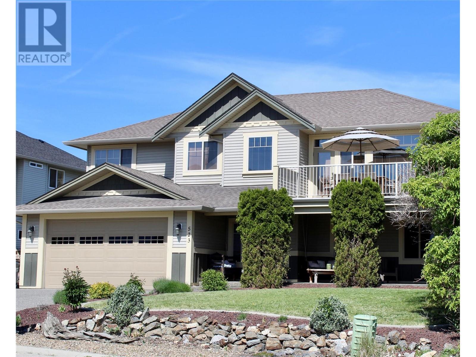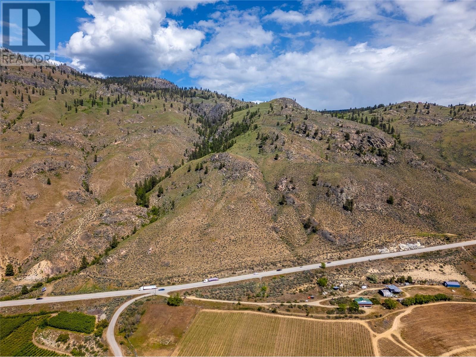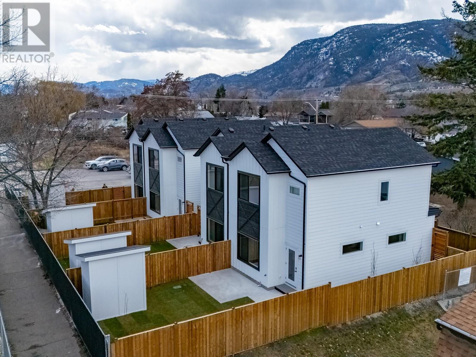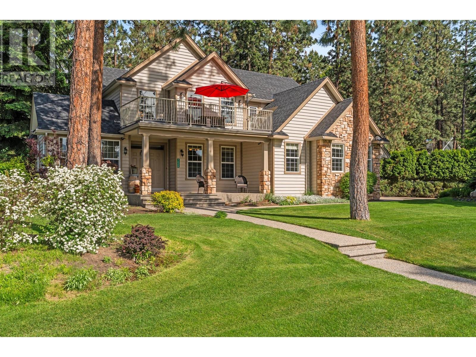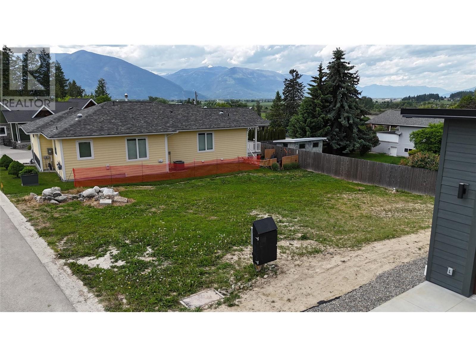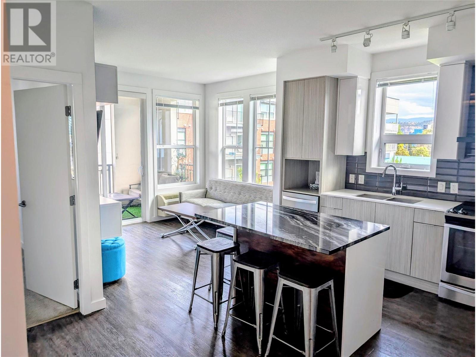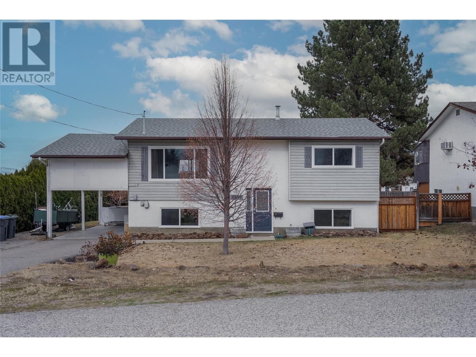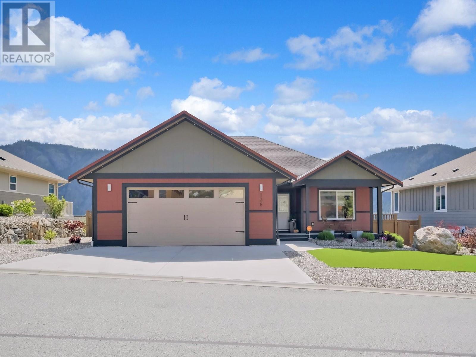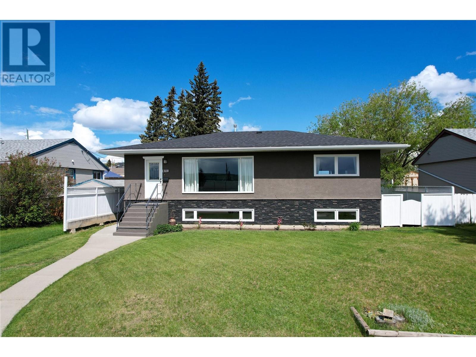1451 Oakridge Road
Kelowna, British Columbia
Located in the heart of coveted Crawford Estates, this beautifully updated rancher with basement sits on a flat and fully landscaped 0.41 acre lot. This home stands out with a heated 20x40 shop, paired with a double garage—offering a total of 6 covered parking spaces and room for 10+ vehicles on the driveway. Inside, enjoy functional rancher-style living with 3 spacious bedrooms on the main, modernized bathrooms, and a versatile lower level with abundant storage. Recent upgrades include a full mechanical overhaul with new heat pump, furnace, A/C, hot water tank, and 200 amp service. The exterior boasts new paint, windows, garage doors, a repaved driveway, and a fully fenced yard with covered patios and a gazebo—perfect for outdoor entertaining. Just minutes from parks, trails, schools, and the Mission Village shopping hub. This one-of-a-kind property blends functionality, flexibility, and location. Contact our team to book your private showing today of this stunning home! (id:27818)
Royal LePage Kelowna
1766 Garner Road
Kelowna, British Columbia
Welcome to your private oasis in Kelowna — a beautifully renovated 4-bedroom, 3-bathroom walk-out rancher nestled on a pristine 0.4-acre lot with a serene creek running through the backyard and surrounded by lush forest and thriving orchards. This one-of-a-kind property offers the perfect blend of luxury, functionality, and privacy in a park-like setting. Ideal for families, entertainers, or those looking for an income opportunity with B&B potential and just 18 minutes to the Big White Ski resort turn off. This has been a 10-year project of renovations and upgrades with every detail thoughtfully considered to maximize comfort, function, and value. From the Marino Wool carpet in the master bedroom to the cozy pellet wood stove, rejuvenating sauna, 5-person hot tub, and the concrete wine room and storage bunker, plus the IQAir air purification system, RV hook-up and gate and paved parking for all your vehicles and toys. There is more, but there is just too much to list here. Come experience the magic for yourself. Contact me today for a comprehensive feature list and to explore if this incredible property is your next dream home! (id:27818)
Chamberlain Property Group
721 100 Avenue
Dawson Creek, British Columbia
Nestled on the hillside with sweeping city views, this 4-bedroom, 3-bathroom home offers the perfect blend of space, comfort, and convenience. Just a short walk to downtown, enjoy the best of both worlds – peaceful residential living with urban amenities right at your doorstep. The main floor features a bright and functional layout, with laundry, kitchen, dining room, powder room and also includes a spacious living room, perfect for entertaining or family gatherings. Upstairs, you’ll find three bedrooms and two full bathrooms, including a private primary suite. Downstairs, the partially finished basement offers a versatile den that serves as a fourth bedroom, home office, or rec room – ideal for growing families or guests. (id:27818)
RE/MAX Dawson Creek Realty
877 Klo Road Unit# 310 Lot# 41
Kelowna, British Columbia
Welcome to this beautifully maintained top-floor, corner unit in the sought-after Hawthorn Park 55+ complex. Bright and spacious, the home features large windows that flood the space with natural light, with laminate & tile flooring. The updated white kitchen (2017) adds a modern, clean feel with crisp cabinetry and functional design, making it a joy to cook and entertain in. This home offers peaceful valley views and out towards the local creek, and has an enclosed balcony for year-round use. The Seller is including 3 flat screen TV's together with their Wall Mounts, the Kitchen Pot Rack, the Dining Table & 6 Chairs, the China cabinet in the Dining Area & 2 portable Air Conditioners. The storage unit is conveniently located directly across the hall, offering easily accessible additional space. Situated in the heart of Kelowna’s desirable Lower Mission neighbourhood, this vibrant community offers a relaxed lifestyle with nearby shops, medical offices, restaurants, and the lake all within walking distance. Residents of Hawthorn Park enjoy access to a range of amenities, including a Workshop Area, 2 Guest Suites, Rec Room with a Pool Table, Library area, (indoor pool, and Theatre Room available for $50 p.m. ) and social programming that fosters a strong sense of community. With public transit close by and optional services like meal plans and extended care available, this is a perfect blend of independent living and supportive conveniences. Measurements taken from I Guide. (id:27818)
Coldwell Banker Horizon Realty
1548 Golf Ridge Drive
Kamloops, British Columbia
Experience Golf Ridge in Sun Rivers. The moment you enter into this development you can feel the difference of upgraded craftsmanship. A west coast appeal, bursting with mature landscaping. Walk through the front door and be greeted with lots of light. The birch flooring has been beautifully refinished, unique in its own. Enjoy the open kitchen space with new quartz countertops, backsplash, and LED under cabinet lighting. There are eye catching view points in the living room by the electric fireplace and on the front patio perfect for those summer nights and the back patio has a convenient natural gas barbeque outlet. The primary bedroom offers a large walk in closet and 4pc ensuite, with upgraded stone counters and double sinks. Downstairs you will find a large storage room, third bedroom, and media room all with 10 ft ceilings. The 500 sq.ft garage with 11ft ceilings comes with a space for a golf cart or extra storage. Additional features of the home include electric HWT (2018), new range / microwave / dryer, central vacuum, new lighting, 200amp service, new driveway reseal plus a community clubhouse with shared soaker pool for private and community parties. All meas are approx, buyer to confirm if important. Book your private viewing today! (id:27818)
Exp Realty (Kamloops)
3695 Malakwa Loop Road
Malakwa, British Columbia
20 Acre private setting just 10 minutes from Sicamous. The property features a 5-bed, 2-bath family home as well as 2 large outbuildings. The house boasts 9 foot ceilings, wood/propane furnace with radiant in floor heat, propane fireplace, and a metal roof. Spacious kitchen is complete with new stove, as well as new laundry appliances within the last 3 years. Step outside to enjoy the 90' x 25' 5 bay shop/barn with 200 amp panel and water. Behind the house you will also find a 44' x 30' shop with a 200 amp panel and enough space to park a logging truck inside. Flat, useable 20 acre parcel of complete privacy, with easy access from the Trans Canada Highway and just a short drive to town, priced well below assessed value. (id:27818)
Homelife Salmon Arm Realty.com
1569 Westmount Drive
Kamloops, British Columbia
Opportunity knocks with this 5 bedroom, 2 bathroom home offering two self contained units, which are both currently tenanted. Whether you're looking for a strong investment property or a home that fits extended family, this one's worth a look. The upper level is bright and airy, featuring skylights, large windows and a spacious layout with 3 bedrooms, a full 4 pc bathroom and laundry. As well as a good sized kitchen & dining area, all with direct access to a large backyard. Downstairs, the open concept lower unit includes 2 bedrooms, a 3 pc bath and a large utility room with laundry. A single car garage provides a secondary entrance and private parking for added convenience. With mature landscaping, lots of parking and a prime spot in the well established Westmount neighborhood, this property is full of long term potential. (id:27818)
Century 21 Assurance Realty Ltd.
2160 Brycen Place
Grand Forks, British Columbia
Immaculately maintained 5 bed 3 bath home with elegant crown mouldings, rounded corners, and engineered laminate flooring. Enjoy the cozy gas fireplace in the family room, adjacent to the kitchen. Main floor features formal living/dining areas, laundry, and three spacious bedrooms including a master with ensuite and walk-in closet. The lower level offers a generous rec room, 2 bedrooms, office/den, and utility room with storage. Situated on a peaceful .21 acre lot in a cul-de-sac, the fully fenced backyard is landscaped, irrigated, and boasts two storage sheds. Outdoor living is enhanced with a concrete patio, gas BBQ outlet, and a roof extension. Ample parking with a triple width driveway and attached double garage. This home exudes quality and pride of ownership. The Seller is offering a $4000 Decorating Bonus paid to the Buyer upon Completion. Call your agent to view today! (id:27818)
Grand Forks Realty Ltd
3302 20a Street
Vernon, British Columbia
This East Hill charmer is bursting with character and style but loaded with modern upgrades! This home blends vintage charm with today’s comforts. The bright, open-concept main floor is flooded with natural light, and the dining area, once used as a third bedroom, could easily be converted back if a formal dining room isn’t on your wish list. Step out onto the sunny balcony and sip your morning coffee in peace while overlooking the spacious and private backyard. Two bedrooms and a beautifully tiled 4-piece bath round out the main level. Downstairs, a spacious one-bedroom walkout suite offers its own entrance, large living area, gas range, in-suite laundry, and a cozy natural gas fireplace—ideal for a mortgage helper, extended family or guests. The single-car garage is currently used as a workshop but can easily be used for a vehicle, and the generous yard sits on two legal lots. The Multi-Unit Small Scale zoning offers exciting potential with additional development flexibility and the bonus of a well kept laneway access. Major system updates include plumbing, electrical, and central air, hot water tank, additional attic insulation, roof and gutters. Located on a peaceful street with space to breathe, this is East Hill living at its best! (id:27818)
Real Broker B.c. Ltd
2-2040 Rosealee Lane Lot# 2
West Kelowna, British Columbia
Welcome to this beautiful home in Rose Valley! The views are going to amaze you! Mt Boucherie and the valley, even a small view of Okanagan Lk from both levels. Surrounded by park land with hiking/cycling trails, there's no excuse for not getting out in nature. Pride of ownership shows throughout. 3 bedrooms on the main floor. Beautiful island kitchen and open floorplan makes it a wonderful space for entertaining and enjoying loads of natural light. A partially covered deck with again....a beautiful view allows you to enjoy the outdoor space and barbecuing even if the weather is less than perfect. Primary suite has a 4 piece ensuite and enjoys a great view. The lower level features a 2 bedroom, 1 bathroom in-law suite for family or friends or a great mortgage helper. The suite has a beautiful, walk-out patio with fantastic views. Attached , 2 car garage to keep the snow off and provide additional storage. 2 year old hardwood flooring in the main living area on the main floor. New dishwasher and dryer upstairs as well. (id:27818)
Century 21 Assurance Realty Ltd
136 Summerhill Place
Kelowna, British Columbia
*OPEN HOUSE THIS SATURDAY MAY 31 11AM-1PM*Like-new half duplex in desirable North Glenmore! Built in 2020 with high-end finishes throughout. This modern 3 Bed + Flex / 2.5 Bath home offers scenic views from the primary and guest bedrooms. Enjoy a fully fenced backyard—perfect for kids or dogs (no pet restrictions). Bright, open-concept main floor with a gas range, soft-close cabinets, and a large quartz island ideal for entertaining. Bonus flex room—perfect for a gym, office, or media space. The spacious primary suite features a huge ensuite with double sinks and quartz countertops, and a large walk-in closet. Deep closets, excellent storage, and a well-designed upper-floor laundry room complete this thoughtful layout. A rare find in a family-friendly community close to the best schools, shopping, parks, and transit! Call for a private showing today! (id:27818)
2 Percent Realty Interior Inc.
500 Bighorn Boulevard Unit# 534 C
Radium Hot Springs, British Columbia
Experience Luxurious, Hassle-Free Vacations in the Heart of the Columbia Valley! Enjoy three weeks of turn-key vacation living annually with this 1/17th share (Rotation C) of a 3-bed, 3-bath top-floor end unit at Bighorn Meadows Resort. This fully furnished condo offers mountain views overlooking the pool, hot tubs, playground, and greenspace. Inside, find an open-concept layout with granite countertops, quality flooring, an electric fireplace and in-suite laundry. A unique and valuable feature is the lock-off suite. This versatile space can be utilized as part of the main condo or rented separately, offering an open-concept sitting and sleeping area, large bathroom with walk-in shower, TV and mini-kitchen equipped with a small fridge, sink, coffee maker and microwave offering flexibility for guests or rental income. The monthly fee covers taxes, insurance, utilities, cable, and internet. Owners access an outdoor pool, hot tubs, fitness center and playground. Centrally located, you're just moments away from the diverse activities available in Radium Hot Springs and the surrounding Columbia Valley. Enhance your ownership experience with optional programs such as discounted golf fees, the flexibility to exchange your weeks for travel to other destinations, or the opportunity to earn income through Professional Rental Management Services. Click on the 3D Showcase/Play Icon for a virtual tour of the unit and the additional photos icon for a 3D tour of the Amenity Centre. (id:27818)
Maxwell Rockies Realty
1321 Ridgeway Drive Unit# 114
Kelowna, British Columbia
Rare Walkout Rancher in Summerfield Green – A Must-See! Welcome to 114–1321 Ridgeway Drive, a spacious 3-bedroom + den, 3-bathroom walkout rancher in the highly desirable Summerfield Green — a quiet, central bare land strata community known for its peaceful setting and beautiful greenery. This one-owner home offers over 2,467 sq ft of well-maintained living space, plus an additional 220 sq ft of storage, making it ideal for families or those looking to downsize with ease. The main floor offers true one-level living with a generous living room and dining room, a bright kitchen open to the family room with a cozy gas fireplace, and a sunny dinette with access to the balcony. The primary suite includes a large walk-in closet, a 4-piece ensuite with a separate soaker tub and shower, while a second bedroom, main 4-piece bath, and laundry room complete the level. Downstairs, the lower level features a third bedroom with a large walk-in closet, another full bath, a huge rec room, a den or office, and walk-out access to a covered southeast-facing patio—perfect for relaxing. Enjoy the convenience of a double garage, peaceful neighbourhood living, and a layout that offers both comfort and flexibility. Homes like this rarely come available—don’t miss this incredible opportunity! Close to transit, shopping, groceries, medical, and schools. CATCHMENT Elementary; Glenmore, Middle; Dr. Knox, Secondary; Kelowna (id:27818)
Royal LePage Kelowna
1515 Robinson Crescent
Kamloops, British Columbia
Welcome to this incredible downtown Kamloops treasure! This centrally positioned home offers 5 spacious bedrooms, 2 beautifully renovated bathrooms, plus an ensuite, and showcases tasteful updates throughout. Perfectly situated, you're just a short stroll from three fantastic schools—Kamloops School of the Arts, Lloyd George Elementary, and South Kamloops Secondary—as well as all the vibrant amenities of downtown. Inside and fall in love with the stunning custom kitchen featuring new appliances, sleek quartz countertops, and thoughtful finishes. The additional family room provides even more space to unwind and entertain guests. What sets this property apart is its effortless suitability as a mortgage helper, having previously been configured for a separate living suite. Your private outdoor sanctuary awaits in the backyard, highlighted by an inviting inground pool and an outdoor cabana complete with kitchen facilities, including a fridge and convenient water and gas hookups. This home truly offers the perfect blend of style, convenience, and investment potential. Reach out today for a detailed feature sheet and to arrange your private viewing. This one won’t last long! (id:27818)
Exp Realty (Kamloops)
523 Middleton Way
Coldstream, British Columbia
Parking, trail access and so much more! Step into this stunning 5-bedroom, 3-bathroom home designed with both comfort and elegance in mind. Boasting 9-foot ceilings, stainless steel appliances and spectacular mountain views. This open-concept home offers an airy and spacious feel perfect for entertaining or family living. The heart of the home features large open foyer, beautiful hardwood flooring that flows seamlessly through the main living areas adding warmth and sophistication. A tray ceiling in the living room paired with a beautiful gas fireplace, enhances the aesthetic appeal, giving the space a luxurious touch. The kitchen is perfectly positioned for gatherings, with ample counter space, walk- in pantry and a layout that opens to the main living and dining areas. Relax and unwind on the covered back patio, a private retreat perfect for outdoor dining, morning coffee, or evening relaxation. This property also features cherry and apple trees in the large fenced back yard. With no shortage of parking feel free to bring your RV and or boat. Home is conveniently only steps to the incredible walking trails and school bus stops for the kids. 523 Middleton Way is a harmonious blend of style and functionality, ideal for the Okanagan lifestyle. (id:27818)
Royal LePage Downtown Realty
10556 Cheryl Road
Lake Country, British Columbia
Tucked at the end of a quiet cul-de-sac in one of Lake Country’s most family-friendly neighborhoods, this 3-bed, 2-bath walkout rancher offers space, flexibility, and a great sense of home. With 0.29 acres to enjoy, there’s room for kids to run, gardens to grow, or just quiet evenings on the covered patio taking in west-facing valley views. Inside, the open concept layout connects the kitchen, dining, and living areas—ideal for everything from busy weekday mornings to weekend dinners with friends. Downstairs, there’s space for a potential in-law suite, teen hangout or potential mortgage helper, giving you options as your family grows. Plus, the large driveway, single car garage, and RV parking mean there’s room for all the gear that comes with an active Okanagan lifestyle. You’re two blocks from the elementary school, and just a short walk from the middle and high school. Whether you're a young family putting down roots, or looking for a townhome alternative without the strata fees, this is a solid step into homeownership. Close to all the best of Lake Country—parks, trails, beaches, and wineries—this is a home that fits real life. (id:27818)
Real Broker B.c. Ltd
2000 Hwy 3 Highway
Osoyoos, British Columbia
This rare 73.97-acre property offers stunning panoramic views of the Osoyoos Valley, Osoyoos Lake, and the Town of Osoyoos. Situated at the base of Anarchist Mountain, this large residential lot combines privacy with convenience—just minutes from town and all local amenities. Zoned LH1 and located outside the Agricultural Land Reserve, the land is ideal for a private estate or multi-structure development. The hillside lot is largely undisturbed, featuring mature trees, natural rock outcroppings, and several potential building sites to take full advantage of the incredible vistas. A unique opportunity to build in a serene, natural setting with unmatched views and flexibility. (id:27818)
RE/MAX Penticton Realty
275 Kinney Avenue Unit# 103
Penticton, British Columbia
New Build by Schoenne Homes! Discover modern design and a prime location with this beautifully crafted 3-bedroom, 2-bathroom half duplex by Schoenne Homes. Backing onto the Parkway School grounds, the property offers a spacious rear yard perfect for relaxation. Inside, 9' ceilings create an open, airy ambiance, complemented by vinyl plank flooring, quartz countertops, and premium stainless-steel appliances that combine style with functionality. The home is designed for year-round comfort, featuring an air source heat pump for heating and cooling, with electric baseboard backup for added efficiency. Practical features include a four-foot crawl space for extra storage, solar power rough-in, and EV charger readiness, making it a smart, future-focused investment. Secure your low-maintenance, thoughtfully designed home today and look forward to enjoying the quality and convenience Schoenne Homes is known for. Don’t miss this opportunity! (id:27818)
Chamberlain Property Group
7229 Heritage Court
Lake Country, British Columbia
Stunning 4 Bed / 4 Bath Executive Home on a 1/3 acre in Exclusive Heritage Pine Estates just 15 minutes from Kelowna! Located on a quiet cul-de-sac in one of Lake Country’s most desirable communities, this home offers luxury living, tremendous curb appeal, and abundant space inside and out. You are greeted by soaring 18-ft ceilings in the living room with a striking 14-ft custom granite fireplace, an updated kitchen with modern finishes, and large windows throughout for abundant natural light. The oversized primary bedroom includes direct access to a 28x12 deck perfect for morning coffee or enjoying the sunset, a generous 5pc ensuite, and space to expand the walk-in closet. The full basement is the perfect man cave, exercise room or play room for the kids. A huge rec room, 4th bedroom full bathroom and storage area. Enjoy the fabulous, private irrigated & landscaped backyard—ideal for entertaining or relaxing. Recent updates include a new Roof, Furnace, Deck, Patio & A/C. Heated attached garage & there’s ample parking for boats, RVs, or multiple vehicles. Rare opportunity to own in one of Lake Country’s most desirable communities. (id:27818)
2 Percent Realty Interior Inc.
405 Canyon Street Unit# 10
Creston, British Columbia
50 Plus Development! Creekside village with higher end homes and level lots. Privare road, low strata fees ($600 per year) minimal maintenance, Great Location! Call your REALTOR® Today! (id:27818)
RE/MAX Blue Sky Realty
1770 Richter Street Unit# Ph18
Kelowna, British Columbia
Discover your sanctuary in this exclusive top-floor penthouse corner unit, where privacy meets sophisticated urban living. Nestled at the end of the hall, this light-filled retreat bathes in natural sunlight, offering serene courtyard views that create a peaceful escape from the bustling city below. Step inside to find two spacious bedrooms, each with its own ensuite bath for ultimate comfort and convenience. The second bedroom features a sleek Murphy bed, perfect for guests, a home office, or whatever inspires you. Thoughtful touches like custom storage solutions throughout and a rare on-floor storage room just steps from your door make organization effortless and add to the condo’s practical appeal. The location is a dream for city dwellers. With a Walk Score of 93 and a Bike Score of 97, this vibrant neighborhood puts you within moments of downtown, public transit, a sprawling 5-acre park, and even an off-leash dog area for your furry friends. Plus, a new pedestrian overpass on the horizon promises to make car-free living even more seamless and convenient. This penthouse is more than a home—it’s a lifestyle. Private yet perfectly connected, it blends luxury, tranquility, and urban accessibility in a way that’s truly rare. Don’t let this opportunity slip away—schedule your private tour today and see it for yourself! (id:27818)
2 Percent Realty Interior Inc.
4830 Chatham Road
Kelowna, British Columbia
Welcome to 4830 Chatham Road! This charming 4-bedroom, 2-bathroom home is situated in a family-friendly neighbourhood, just a short drive from the Kelowna airport and UBC Okanagan. Perfect for growing families or investors, it offers a spacious layout and includes a versatile suite, currently rented for $1400 per month. Recent upgrades include new windows (2024), a new roof (2018), and a new hot water tank (2018), ensuring peace of mind for years to come. Situated on a flat 0.21 acre lot you are provided with endless opportunity for outdoor living and storage. With its prime location and thoughtful updates, this home is an ideal blend of comfort and convenience. Book your showing today! (id:27818)
Coldwell Banker Executives Realty
4400 Mclean Creek Road Unit# 136
Okanagan Falls, British Columbia
EXECUTIVE RANCHER WITH WALKOUT BASEMENT - Big Horn Mountain Estates Discover your perfect retreat in this stunning 3-bedroom, 3-bathroom rancher featuring open-concept design with soaring vaulted ceilings and walkout basement in prime OK Falls wine country. The gourmet kitchen showcases maple cabinets in cherry stain, quartz countertops with large island, and stainless LG appliances including induction range and refrigerator. The generous primary bedroom includes walk-in closet and ensuite, while the lower level offers additional bedroom and large recreation room with ceiling speakers. Premium outdoor living features large deck with natural gas BBQ connections on both levels, hot tub hookup, underground irrigation, and stone patio. Comfort systems include central air, high-efficiency gas furnace, on-demand hot water, water softener, gas fireplace, and radon mitigation. The heated double garage accommodates SUV and truck with massive storage. Quality finishes include granite countertops, new LG washer/dryer, high-end window coverings, ceiling fans, and new shower. Located minutes from multiple wineries, 3 minutes to village amenities and waterfront, 15 minutes to Oliver, 20 minutes to Penticton with mountain views. This exceptional property combines luxury living with practical functionality in the Okanagan's most desirable wine country location. (id:27818)
Chamberlain Property Group
1308 94 Avenue
Dawson Creek, British Columbia
Spacious 5-Bedroom Home with modern updates and a prime location near schools & park! Welcome to this beautifully maintained 5-bedroom, 2-bathroom family home ideally located just minutes from Crescent Park Elementary, Frank Ross Elementary, and a nearby park – perfect for families seeking convenience and a great community atmosphere. Upstairs features gorgeous hardwood flooring throughout the open layout, lending warmth and character to the living space. The kitchen is equipped with new appliances, making it move-in ready for everyday living and entertaining. Downstairs, you’ll find a generously sized basement complete with 2 spare bedrooms and a full 3-pc bathroom – perfect for guests, a home office, or extended family! The home boasts numerous updates, including a new roof (2023), basement windows (2017), and a full exterior refresh with new paint, fascia, and attractive stone siding (2017). Enjoy the added bonus of a 24' x 16' wired shop with a concrete floor – ideal for hobbyists, extra storage, or a workspace. Enjoy the fully fenced private back yard great for all summer long. This home offers the perfect blend of comfort, space, and location. Don’t miss out – schedule your private showing today! (id:27818)
RE/MAX Dawson Creek Realty
