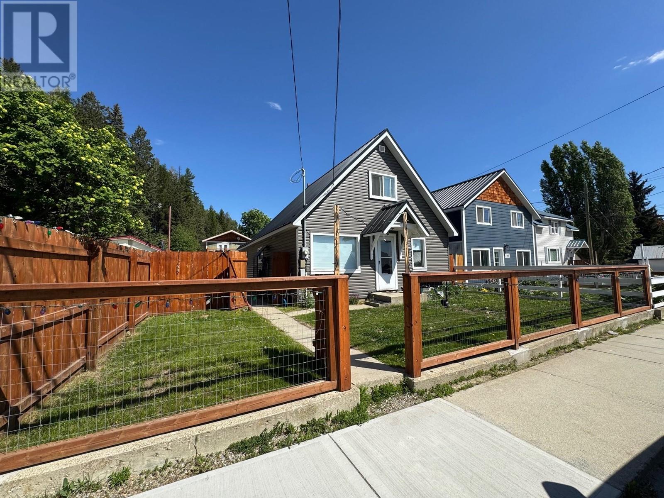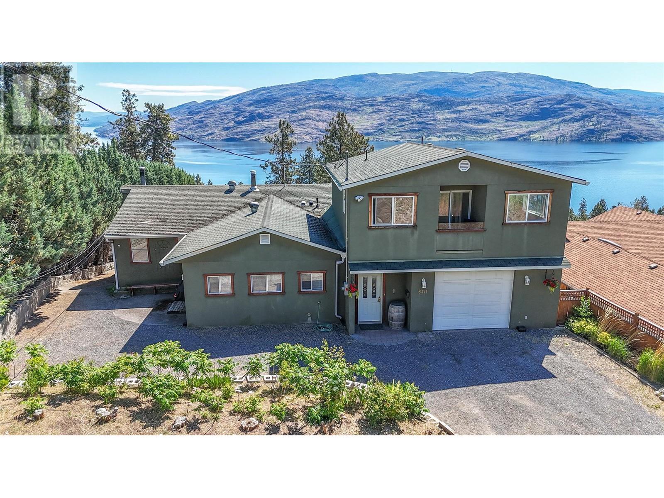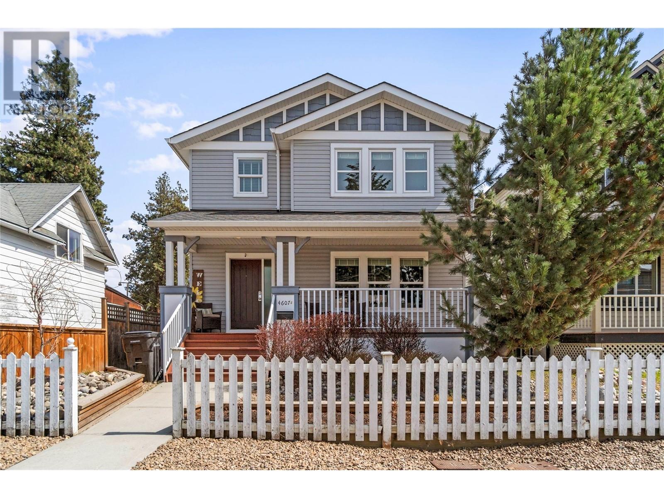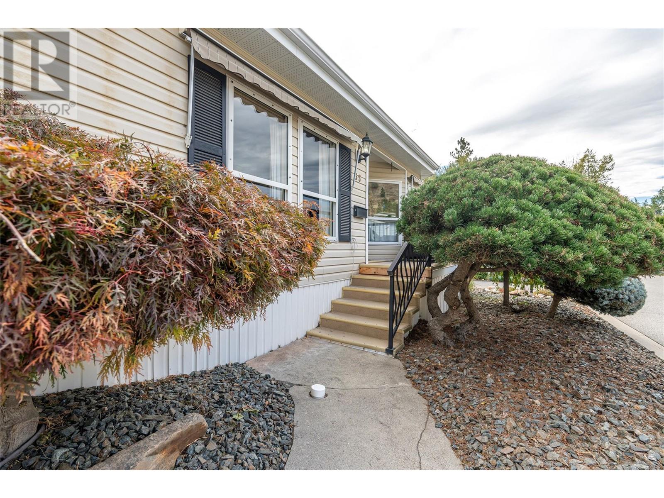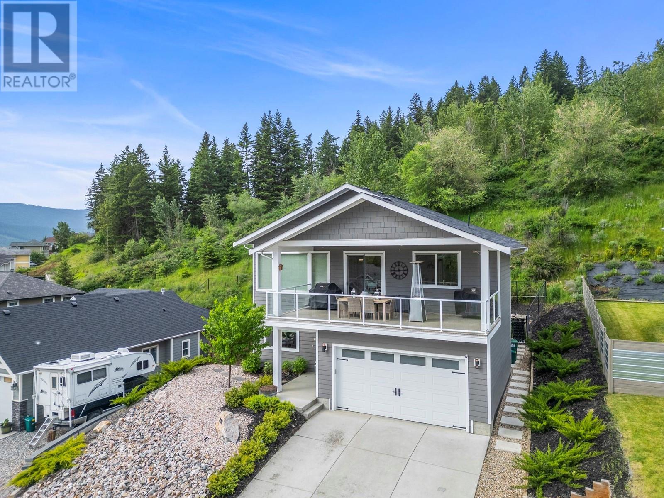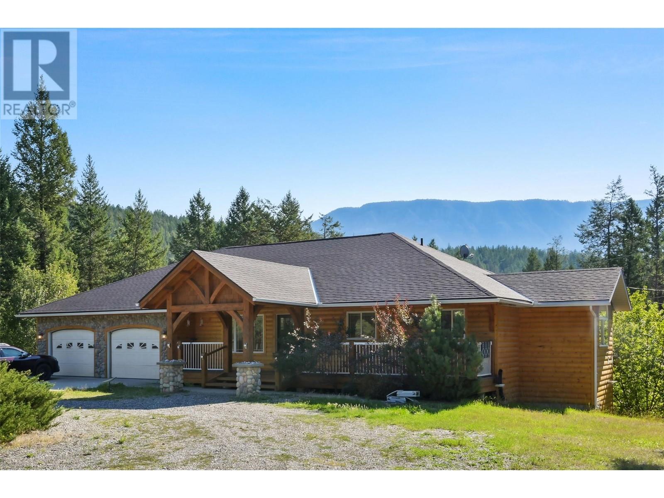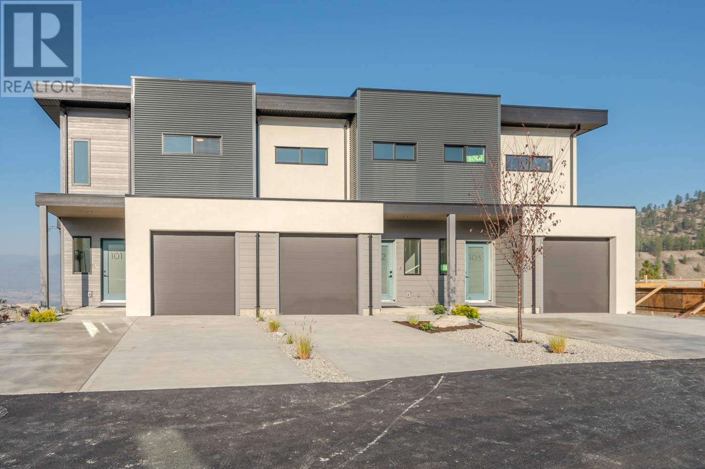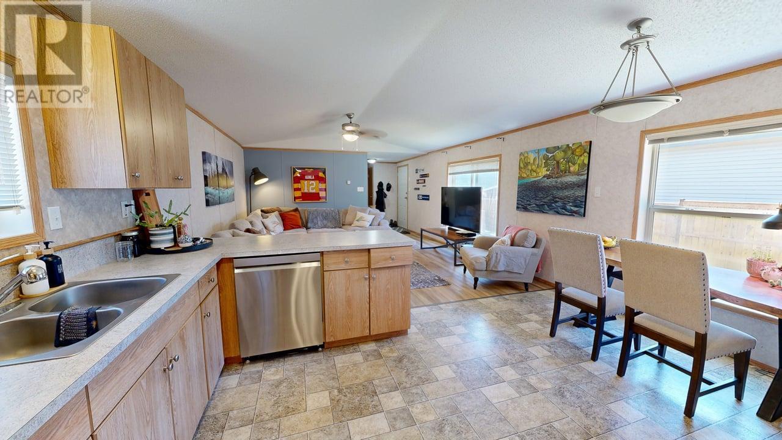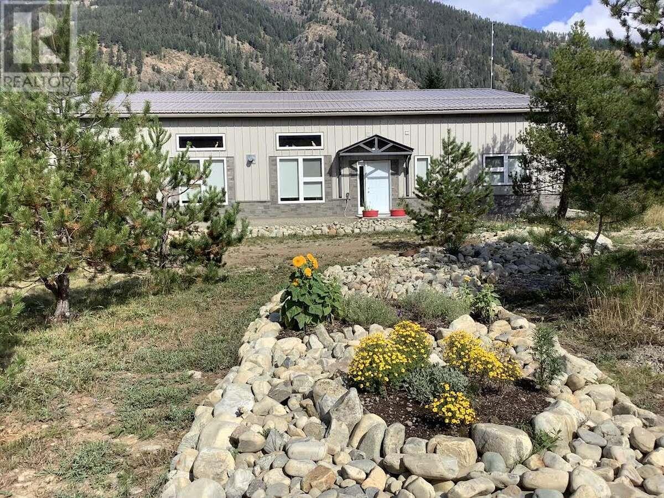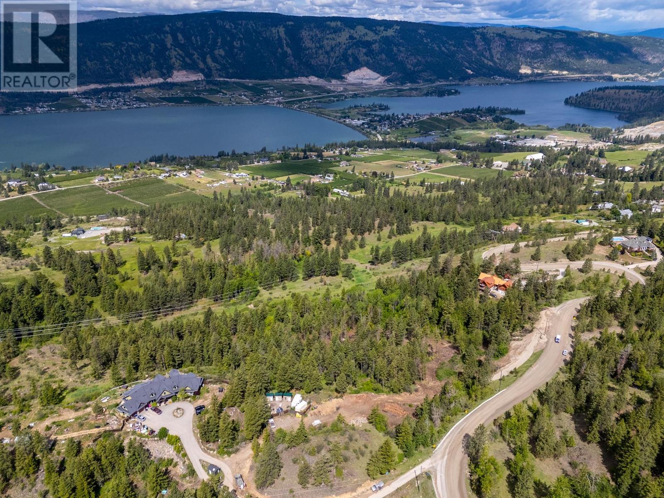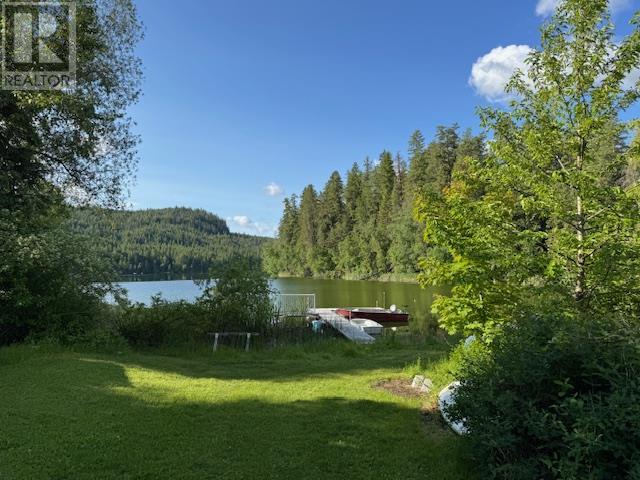235 Burdett Street
Kimberley, British Columbia
Here's an amazing opportunity to purchase a significantly renovated Kimberley home in a great location - walking distance to downtown Kimberley, grocery stores, restaurants, trails and more. This cute home has 3 bedrooms, 2 bathrooms, fenced yard, garage, and is perfect for a family home or investment property. Renovations include roof, siding,some windows, furnace, hot water tank, insulation, refinish of hardwood floors and some new flooring, wiring updates, bathrooms were renovated, as well as a complete rebuild of upper floor area and more. This home has lots of character and charm, and won't last long, so call your REALTOR® today! (id:27818)
Cherry Creek Property Services Ltd.
6471 Vernon Avenue
Peachland, British Columbia
Incredible opportunity in Peachland with breathtaking lake and mountain views from nearly every angle! Situated on a private 0.45-acre lot on a quiet, orchard-lined street, this spacious home is uniquely laid out with four separate living areas, ideal for extended family living or flexible use. A substantial addition was completed in 2005, with further updates in 2022, blending character with modern function. The home is bright and inviting with multiple decks, an oversized single-car garage, ample parking and space for an RV or boat. Whether you're looking for a multi-generational home or a unique investment opportunity, this property is full of potential. Come view today! (id:27818)
Skaha Realty Group Inc.
Oakwyn Realty Okanagan
4607 C 20 Street
Vernon, British Columbia
Welcome to this beautiful, centrally located family home built by Gavin Parsons Homes, known for their quality construction and energy-efficient design! The property features both street and alley access, and MUS zoning may allow for a future carriage house. The main level features a bright, open-concept layout with a spacious living room, dining area, and a stylish kitchen complete with an island and stainless steel appliances — all overlooking the backyard. Downstairs, the fully finished basement is made for relaxation and fun, featuring a large family room, a spa-like bathroom with heated floors, and an infrared sauna. Upstairs you’ll find three bedrooms, two full bathrooms, and laundry. The large primary suite boasts a walk-in closet and private ensuite, offering the perfect retreat. Step outside to a backyard made for entertaining, with a huge deck, hot tub, and access to the detached double garage. Located in front of the BX Bike Track, and just a short walk to Harwood Elementary, Harwood Montessori, and Butcher Boys, this home offers the perfect balance of lifestyle, location, and flexibility. (id:27818)
RE/MAX Vernon
1701 Penticton Avenue Unit# 55
Penticton, British Columbia
Welcome to Pleasant Valley MHP, nestled at the top of Penticton Ave and next to the tranquil creek, offering a serene setting close to nature and walking trails, yet just a short drive to town for shopping and entertainment. This beautifully updated home is move-in ready with quality finishes throughout. Inside, you’ll find hardwood floors in the living and dining areas, a spacious kitchen with ample cabinetry, glass backsplash, and tile flooring. The vaulted ceilings, crown moldings, and abundant windows create an airy and bright space, complemented by an electric fireplace for added comfort. The primary bedroom features a full ensuite, with a second bedroom, another full bathroom, and a laundry room for added convenience. New high efficiency furnace and heat pump. Step outside to a covered back patio perfect for relaxation and entertaining, surrounded by a landscaped, private yard with multiple sitting areas where you can soak in the peaceful views and the sounds of the creek. Adult community 55+, small pets allowed with approval. A hidden gem that must be seen to be appreciated—book your showing today! Contingent to Seller securing a home to purchase. (id:27818)
RE/MAX Orchard Country
2118 Mountain View Avenue
Lumby, British Columbia
Welcome to your dream home in the community of Lumby! This immaculate 4/5 bed, 3 bath home is meticulously maintained & presents like a brand new build.The home is designed with modern living in mind, ideal for families, professionals, or those seeking multigenerational living options.As you step inside, you’ll notice the quality craftsmanship & high end finishings.The main features a bedroom,bathroom & an office or 5th bedroom.There’s also a separate entrance & plumbing in place for a kitchen & laundry, making it effortless to convert into a self contained 1 bed suite, ideal for rental income, in-laws,or extended family.Upstairs, the open concept layout is welcoming. The kitchen boasts quartz counters, white soft close cabinetry & a functional layout perfect for entertaining or everyday living.The living room features a gas fireplace, creating a warm & inviting space. 3 bedrooms, including a primary suite with walk in closet & ensuite, complete the upper level. A dedicated laundry room adds to the convenience. Step outside to a covered deck with gas hookup, perfect for barbecues and soaking in the views of Saddle Mountain, Camel’s Hump & parasailers. The fully fenced backyard offers a perfect outdoor space. There’s a double fenced layout, one area ideal for kids to play safely & a separate fenced section. Whether you're looking for a stunning family residence or a property with income potential, this home offers flexibility in one of the Okanagan’s most picturesque settings. (id:27818)
RE/MAX Vernon
630 Green Road
Canal Flats, British Columbia
The perfect blend of private rural living with the convenience and proximity of amenities including the Village Social Cafe only minutes away! 6.6 beautifully treed acres surrounded by Crown land on all sides plus a large, beautifully constructed walkout bungalow with self-contained suite, Quonset, covered parking shed, and fenced yard, this property may be the one you have been looking for! Walk to the beautiful Kootenay river in 20 minutes, a quick drive to Columbia Lake and Canal Flats, and only 20 minutes to Fairmont BC, 40 minutes to Invermere, and 45 minutes to Cranbrook. The bright and open home has over 3300 sqft of developed space including 5 bedrooms and 4 full baths. The main level has a chefs kitchen with 6-burner range and granite counter tops, open to the vaulted living room and dining areas, 2 bedrooms, including the spacious primary bedroom with 5 pce ensuite and new luxury vinyl plank flooring. Enjoy the 3-season sunroom with patio doors to the huge and sunny south facing composite deck. The lower level features 2 more bedrooms and huge rec room PLUS a separate one bedroom suite (future revenue opportunities if desired). There is plenty of parking, RV, boat and toy storage with the oversized attached garage, 40x40 Quonset, and covered shed. Features a recently installed furnace and heat pump (2022) and new hot water tank. Back yard is fenced for dogs and children, includes apple and pear trees, and is well landscaped. Older horse paddock on property as well! (id:27818)
RE/MAX Invermere
158 Deer Place Unit# 106
Penticton, British Columbia
Introducing Edgeview at the Ridge, a boutique townhome development featuring an exclusive collection of 14 thoughtfully designed homes. Each residence offers over 2,200 SF of well-crafted living space, built with high-quality construction by a trusted local build and design company. This unique community is enhanced by unobstructed views, direct access to walking paths, and a private pocket park. Designed for comfort and versatility, these homes feature 4 bedrooms, 4 bathrooms, a flexible family room, a single-car garage, and two additional parking spaces. Insulated concrete walls between units provide superior soundproofing and privacy, delivering the feel of a single-family home with the convenience of a townhome. The main floor showcases a beautifully designed kitchen with quartz countertops, a spacious dining area, and access to one of two private, covered decks. Upstairs, 3 bedrooms include a primary suite with a large walk-in closet and a well-appointed 4-pc ensuite. A conveniently located laundry room completes this level. The daylight basement adds extra versatility with a bedroom, family room, ample storage, and exterior access to the second covered deck. Building 1 is sold and occupied, while 4 homes in Building 2 are under construction and expected to be move-in ready by July 2025. Prices do not include GST. Photos are from the previous show home and reflect the standard of construction and finishes. (id:27818)
Chamberlain Property Group
686 Almberg Road Unit# 45
Golden, British Columbia
This well appointed 2008 mobile home offers a unique opportunity to own a spacious, well maintained home with stunning mountain views just 5 minutes south of the Town of Golden. Located on the newly developed bench at the top of Golden Views Community, residents can enjoy the peace and quiet of rural Golden, while still being conveniently close to town amenities. Though the home is only 17 years old, it has seen recent updates including new roof, flooring, appliances and new hot water tank. Surrounding trail networks offer outdoor enthusiasts endless opportunities for hiking, biking, and exploring the natural beauty of the area. The outdoor space is the perfect summer oasis with a large, grassy lawn and spacious deck surrounded by a privacy fence. With its open layout, ideal location, and picturesque surroundings, this mobile is ready to provide a warm and inviting home for its new owners at an affordable price! (id:27818)
RE/MAX Of Golden
6530 Kittyhawk Road
Kitchener, British Columbia
For more information, please click Brochure button. All-new and beautifully crafted acreage in the stunning Kootenays, just minutes from Creston, BC. This 2024-built property offers 4.6 flat, fully usable acres with highway access—privacy without isolation. Ideal for those seeking space, recreation, and a hobby-rich lifestyle. The home is approx. 1,200 sq. ft. with 10–12 ft ceilings, large south-facing windows, and a spacious open-concept layout anchored by a cozy fireplace and incredible views. The attached 32x70 shop has 16' ceilings, a 10,000 lb lift, full mezzanine, and 14' high overhead door—perfect for RVs, tools, or a workshop. New infrastructure includes a 50 gal/min well, gravity septic, 200-amp service, natural gas, HRV system, and radon mitigation. There’s a fully serviced RV pad, covered patio with fireplace, storm doors, LED lighting, low-E windows, and a backup natural gas generator. Shop includes pantry, laundry, toilet, and separate heat. Zoning (R2) allows for accessory dwellings, farm animals, business, and more. The land boasts sunshine, low bugs, and a long, warm growing season—BC’s “second Okanagan.” A true turnkey retreat for outdoor lovers, hobbyists, or retirees. Everything is built with care by a master carpenter—custom cabinetry, premium vinyl plank flooring, and porcelain tile. Immediate lifestyle upgrade—move in and enjoy! (id:27818)
Easy List Realty
Lot 2 5617 Oyama Lake Road
Lake Country, British Columbia
Stunning 9.88-acre parcel in the Oyama area of Lake Country! Situated off of Oyama Lake Road, this property offers close proximity to the great agricultural and community amenities of Lake Country, while also allowing easy access to great trails, crown land, Oyama Lake, etc! The lot itself features incredible views of both Wood Lake and Kalamalka Lake, and maintains a gentle slope downwards, making for a great walk-out rancher design. There is a driveway that has been created to ensure ease of access to your future home. The land has been significantly cleared of brush and tree debris, allowing for both fire mitigation and easy building areas for a residence, carriage home, workshop, etc. A well for domestic water will be supplied prior to Completion, as well as significant progress towards assisting with a development permit (wildfire assessment, geotechnical, etc). Throughout the property, there are various view points of both the lake, valley, mountains, and more. This is a great opportunity to acquire the blank slate of land you've dreamed about in the Oyama area, with tons of privacy, great views, building options, potential for horses, or even a BMX track for your kids! Price + GST. (id:27818)
Sotheby's International Realty Canada
1099 Enderby Mabel Lake Road
Enderby, British Columbia
Tucked into 8.8 acres of treed sanctuary, this custom post & beam retreat is more than a home—it’s a way of life. Cradled by forest and serenaded by the year-round murmur of a private creek, it’s a place where time slows down, shoulders drop, and the outside world fades away. Crafted for those who value self-reliance with style, the three-level home offers five bedrooms, soaring ceilings, and spaces that flex for family life, remote work, or full-blown homesteading dreams. The kitchen is a chef’s dream with high-end appliances—induction range, wine fridge, wall oven—all wrapped in warm wood tones and natural textures. The sunken living room draws you in with a wood-burning stove, post & beam charm, and two-storey windows that frame the forest like art. Step into the screened-in porch, throw a steak on the grill, and listen to the land breathe. The walkout basement brings 10’ ceilings, a brand-new propane furnace, and a full UV/RO water system. Outdoors, a drilled well, cistern, and licensed 500 GPD creek water rights ensure everything—from gardens to livestock—can thrive. Add a heated 100-amp shop, an oversized garage, and attached workshop, and you’re fully outfitted for work, play, or whatever wild venture calls next. Only 10 minutes from Enderby, with Vernon and Salmon Arm an easy drive—this is wilderness living with just the right amount of civilization. Whether you’re raising a family or carving out your next chapter, this one’s built to last and meant to be lived in. (id:27818)
Real Broker B.c. Ltd
781 Gardom Lake Road
Enderby, British Columbia
Welcome to your dream lakeside retreat! Nestled in Island View Strata on Gardom Lake, this stunning 4-bedroom, 2-bathroom cedar block home blends rustic charm with luxurious, modern upgrades. A rare opportunity for families, nature enthusiasts, or those seeking a tranquil year-round home with income potential, this property offers exceptional privacy, artisan features, and a deep connection to its breathtaking natural surroundings .As you step into the home, you're immediately welcomed by the rich character of cedar block construction, renowned for its warmth, durability, and timeless appeal. The house has been meticulously updated while preserving its rustic charm, including a brand-new custom kitchen designed by CR Wood Design. Extra buildings on the property include a A-frame cabin bunkie, fully plumbed and wired, with a cozy loft space with its own balcony—ideal as a guest cabin, artist studio, or vacation rental. A rare and thoughtful addition, the outhouse is both plumbed and wired, A versatile workshop provides space for hobbies, repairs, or equipment storage. This is more than a home, it’s a sanctuary. With its thoughtful blend of craftsmanship, functionality, and natural beauty, use of private Strata docks & common grounds this lakeshore property is the ideal space to escape to peaceful solitude. Whether you’re starting a new chapter, building a legacy property, or investing in a lifestyle change, this one-of-a-kind Gardom Lake gem is ready to welcome you home. (id:27818)
Century 21 Assurance Realty
