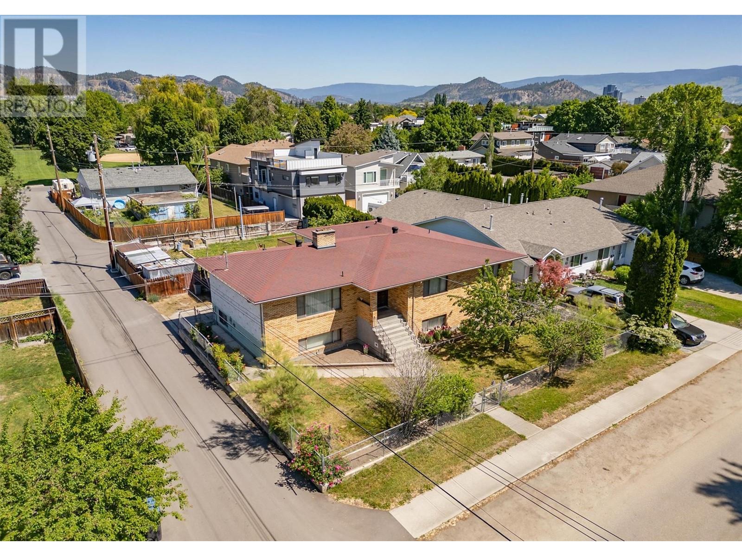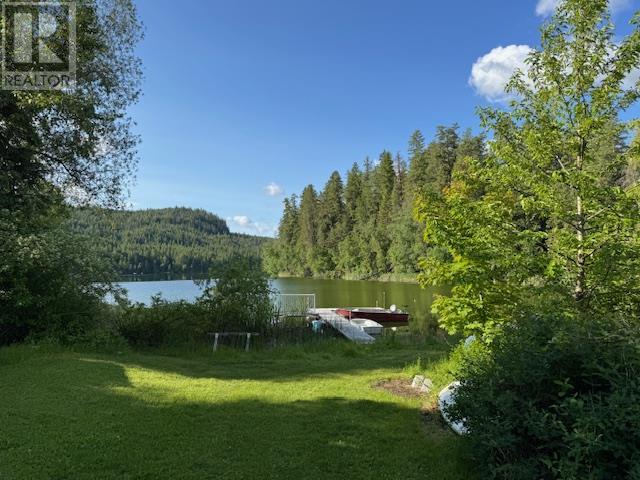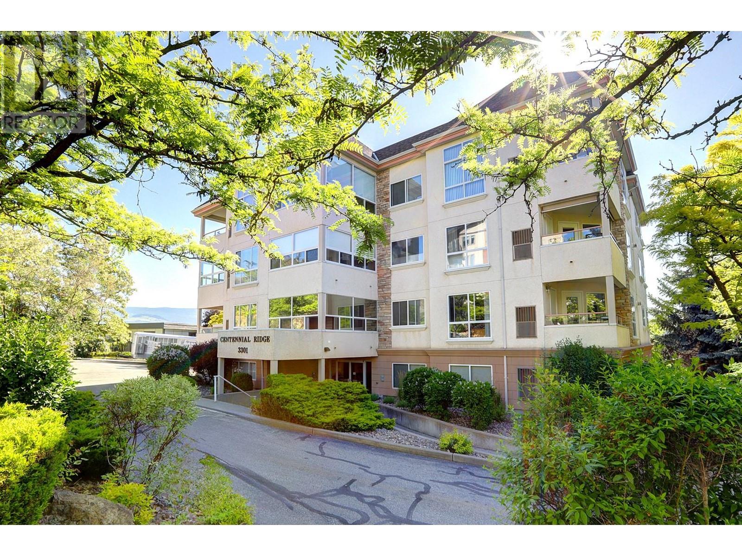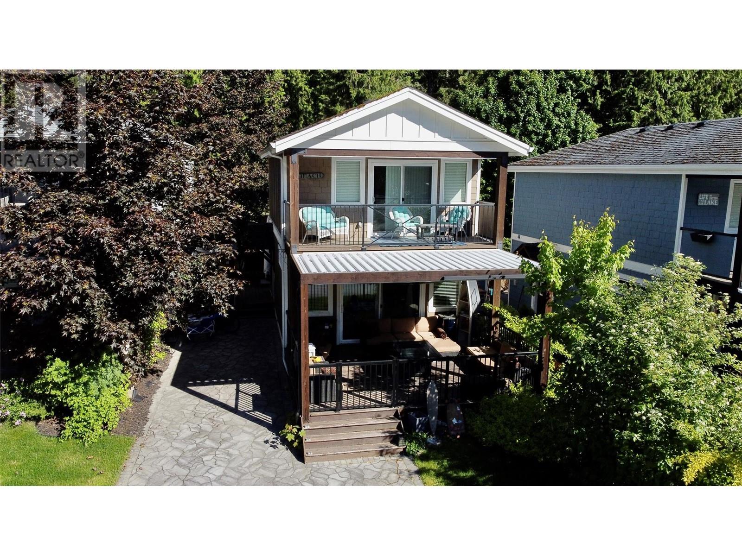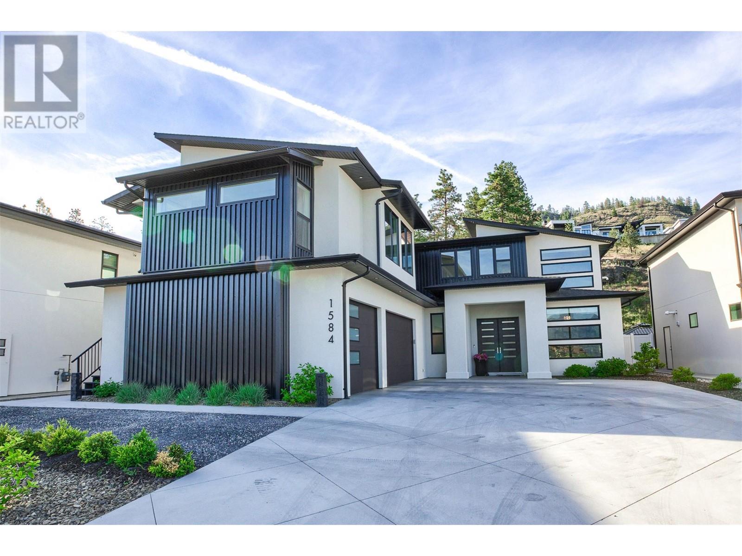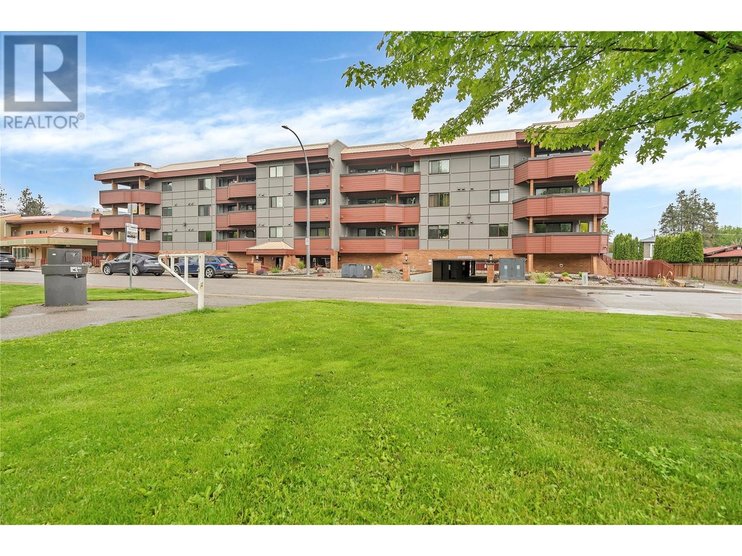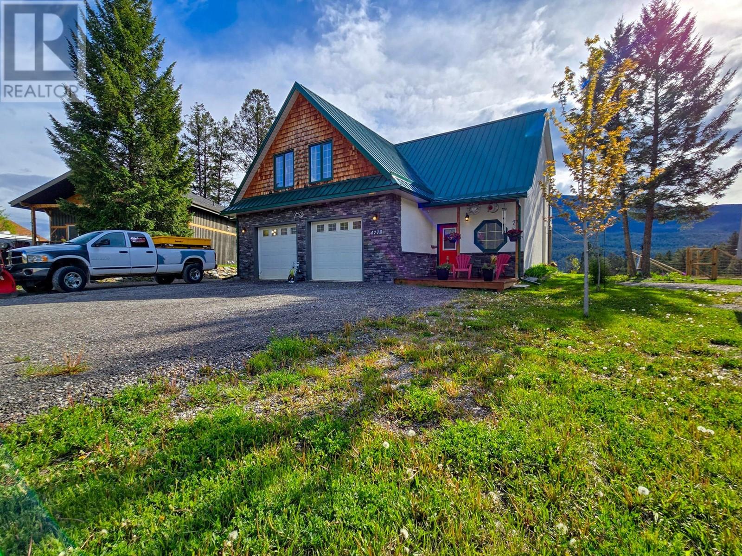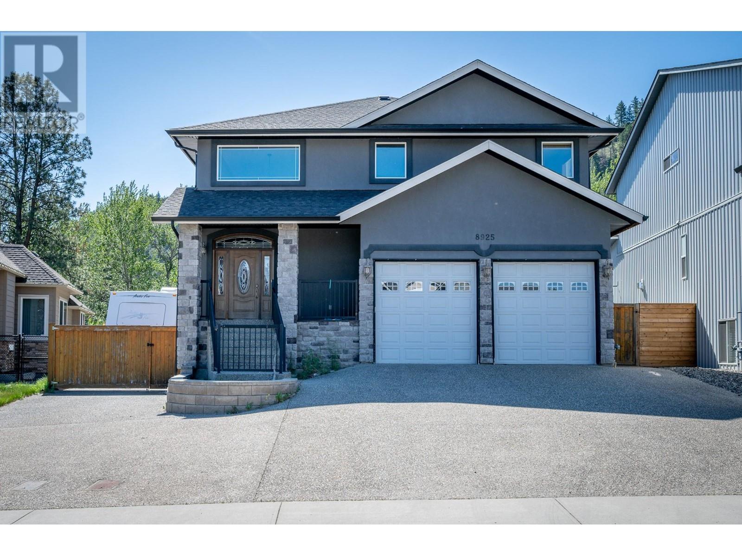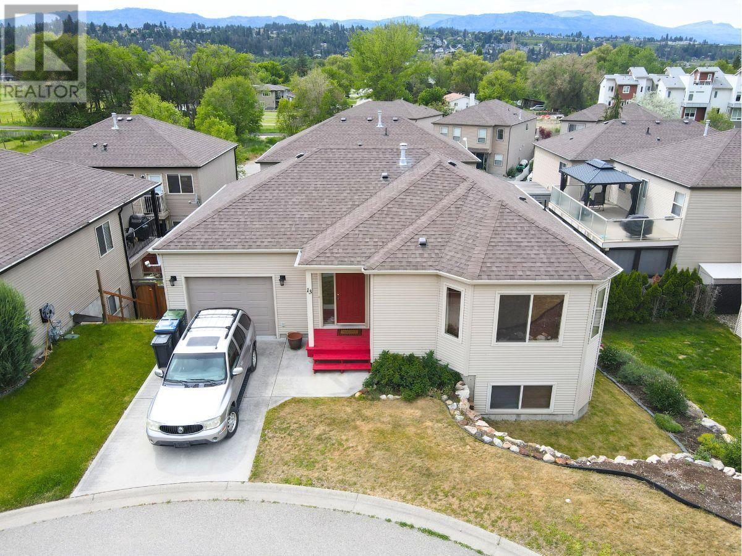734 Francis Avenue
Kelowna, British Columbia
SOUTH KELOWNA 0.23 ACRE CORNER LOT (2 Points Alley Access) WORTH UPDATING AND/OR HAS EXCELLENT DEVELOPMENT OPTIONS! This is a rare find in South Kelowna due to having only one careful owner and the large size of this corner lot with double lane access. This large and well cared for family home is solid and well built and is certainly worth updating. Or... DEVELOPER ALERT as this prime building lot could be fully developed or partially developed. A new owner may renovate the home and/or possibly build a carriage house or a suite. The home has 5 bedrooms, 3 bathrooms, two kitchens, a large shop, garage, sunroom and a massive open deck. This home is in a great central location close to SOPA, Schools, Restaurants, Cafes, Parks, Shopping, City Transit & Kelowna General Hospital. This home is worth seeing. (id:27818)
RE/MAX Kelowna
781 Gardom Lake Road
Enderby, British Columbia
Welcome to your dream lakeside retreat! Nestled in Island View Strata on Gardom Lake, this stunning 4-bedroom, 2-bathroom cedar block home blends rustic charm with luxurious, modern upgrades. A rare opportunity for families, nature enthusiasts, or those seeking a tranquil year-round home with income potential, this property offers exceptional privacy, artisan features, and a deep connection to its breathtaking natural surroundings .As you step into the home, you're immediately welcomed by the rich character of cedar block construction, renowned for its warmth, durability, and timeless appeal. The house has been meticulously updated while preserving its rustic charm, including a brand-new custom kitchen designed by CR Wood Design. Extra buildings on the property include a A-frame cabin bunkie, fully plumbed and wired, with a cozy loft space with its own balcony—ideal as a guest cabin, artist studio, or vacation rental. A rare and thoughtful addition, the outhouse is both plumbed and wired, A versatile workshop provides space for hobbies, repairs, or equipment storage. This is more than a home, it’s a sanctuary. With its thoughtful blend of craftsmanship, functionality, and natural beauty, use of private Strata docks & common grounds this lakeshore property is the ideal space to escape to peaceful solitude. Whether you’re starting a new chapter, building a legacy property, or investing in a lifestyle change, this one-of-a-kind Gardom Lake gem is ready to welcome you home. (id:27818)
Century 21 Assurance Realty
723 Lyne Road
Kamloops, British Columbia
Welcome home! This brand-new half-duplex in Westsyde is sure to please. Enter onto the main floor and you’ll find a wide entryway with plenty of room to move, 2pc guest bathroom & garage access. The open-concept kitchen, living, and dining area on the main floor has plenty of natural light and features modern 2-tone cabinetry, large island with stone countertops & seating, pantry, and plenty of cabinet space. Off the kitchen is a large patio with backyard space that is perfect for entertaining and indoor/outdoor living. Head upstairs and you will find a large primary bedroom suite with walk in closet and 4pc ensuite bathroom. Also on this level are 2 additional large bedrooms, 4pc main bathroom, and a laundry room with a very large storage closet. Head downstairs and there is a separate entrance on the way to the fully-finished basement which has a large rec room, 4pc bathroom with beautiful tile surround tub, and a large bedroom with walk-in closet. Rough-ins available for in-law suite potential. Great location close to high school, elementary school, Westsyde pool & more. First-time home buyers ask your mortgage specialist about new first-time home buyer GST rebate! Property is awaiting final subdivision into 2 separate lots. (id:27818)
Century 21 Assurance Realty Ltd.
333 Dutch Lake Road
Clearwater, British Columbia
Beautifully updated 3+ bed, 2 bath home with wired shop on fully fenced yard in the desirable Dutch Lake subdivision. Located on a quiet, no-thru road only 2 blocks from the lake and with miles of hiking trails at your doorstep! Major updates throughout, including full electrical & plumbing upgrade, new windows, remodelled kitchen & bathroom, & recent roof replacement. Spacious open concept living, with 2 big beds and full bath upstairs, and a bright dining area that opens onto a 10'x23' sundeck overlooking the private back yard. Oversized windows let in lots of natural light to the fully finished basement. Downstairs there is a large rec room with WETT certified wood stove, a 3rd bedroom, 3 piece bath, laundry, and large office space that could easily be a 4th bedroom. The 16x12 detached workshop is wired and insulated with 8ft double door access, there is a lockable storage shed with attached wood shed and a second 10'x28' sundeck out front. A nice mix of open lawn, established flower gardens, fire pit, fenced veggie garden and even some mature evergreens for added privacy. Hassle free city water & the septic was pumped in 2023. Quick possession possible!! Come take a look! Please contact the listing agent for more information and to schedule your own private viewing. (id:27818)
RE/MAX Integrity Realty
3228 Bank Road
Kamloops, British Columbia
Fantastic opportunity to own a brand new home in a great neighbourhood with suite potential. This impressive half-duplex has everything you need. Enter on the main floor you’ll find a large entryway with coat closet and plenty of room + access to the garage. The main floor features a beautiful open-concept kitchen and living area. The kitchen impresses with modern lighting fixtures, shaker-style cabinets, large pantry, island with stone countertops & seating, and herringbone tile backsplash. Just off the kitchen is a 2pc guest bath and a sliding door with outdoor access. Upstairs are 3 bedrooms including a large primary bedroom suite with 4pc ensuite bathroom and large walk-in closet with closet organizer. Also on this floor is an additional 4pc main bathroom with a secondary door into the 2nd bedroom + there is even a full laundry room on this level. Heading downstairs you’ll find a separate entrance to access the basement level. On this level is another large bedroom with walk-in closet, rec room, and 4pc bathroom with gorgeous tile backsplash. Rough ins present for in-law suite potential. Nothing to do here but move in and enjoy. Lots of parking with 2 + car driveway and garage. Great location close to high school, elementary school, Westsyde pool & more. First-time home buyers ask your mortgage specialist about new first-time home buyer GST rebate! Property is awaiting final subdivision into 2 separate lots. (id:27818)
Century 21 Assurance Realty Ltd.
9231 Glenmore Road
Lake Country, British Columbia
A fantastic opportunity to own a single-family home in the heart of Lake Country—perfect for first-time buyers or those looking to avoid strata living. This charming 2-bedroom, 1-bathroom +den home is situated on a generous, private lot surrounded by mature greenery. Enjoy the peace and space of your own yard while being just minutes to schools, shops, wineries, parks, and more. Thoughtfully laid out, the home features a bright living room with large windows that flood the space with natural light, and a spacious eat-in kitchen ideal for family meals or entertaining. The home is move-in ready with plenty of potential to update and personalize over time. Step outside to a beautifully maintained yard with a garden area, storage shed, a deck and patio for outdoor dining and relaxing, and ample room for a future pool if desired. Whether you're starting out, downsizing, or investing, this property offers a rare combination of value, location, and outdoor space. (id:27818)
RE/MAX Kelowna - Stone Sisters
Lot 4 Golf View Crescent
Blind Bay, British Columbia
Lot 4 Golf View Crescent, this great lot .28 acres and currently beautiful treed with mature trees giving you the opportunity to decide exactly how you want to position your home. Sloped gently up from the road giving you ample opportunity for different build styles. Close to the Golf Course and Shuswap Lake. Quiet street off the main golf course drive. Shuswap Lake Estates Water Utility available. Septic permit required. Currently there is an empty lot on either side of this lot. (id:27818)
Fair Realty (Sorrento)
2073 Sentry Place
Kamloops, British Columbia
Are you looking for a special place for your family to make DREAMS come true?! This very special home has been lovingly cared for by the same family for three generations. Filled with laughter, memories, and years of dreams coming true, this 4-bedroom home is tucked away on a quiet cul-de-sac, just steps from schools, parks, and walking trails — an ideal setting for your family. Inside, you’ll find a beautifully updated kitchen designed for gathering and everyday living, with family room/eating area and gas fireplace. French doors open onto the deck of the DREAM backyard! Living room and dining room with bay windows, mountain views and lot of natural light! The thoughtful layout offers space and flexibility, with recent upgrades including a new furnace, air conditioning, and windows for year-round comfort and efficiency. Step outside into the show-stopping backyard — a private retreat backing onto a greenbelt. Enjoy summer evenings under the pergola, host friends around the outdoor kitchen and firepit, or relax in the stunning gardens that have been lovingly maintained over the years.This home offers not just space, but a sense of history and heart — and it’s ready for new memories to be made. A rare opportunity .. this is perfect for your family's Dream HOME...to grow, and make new memories in one of the city’s most welcoming neighbourhoods. (id:27818)
Exp Realty (Kamloops)
3895 Angus Drive
West Kelowna, British Columbia
Exceptional semi-lakefront walkout rancher with panoramic views and a private pool oasis! Welcome to a truly rare offering—this beautifully remodelled semi-lakefront walkout rancher boasts sweeping 180-degree lake views, a saltwater pool, and an effortless indoor-outdoor lifestyle that captures the very best of West Kelowna living. Thoughtfully designed for main-floor living, the home features a custom kitchen with granite countertops, built-in cabinetry, and a cleverly concealed dishwasher. The dining area includes a convenient beverage centre, while the spacious living room and expansive lake-view deck create the feeling of floating above the water. Two generous primary suites—each with a walk-in closet and full ensuite—offer comfort and privacy, complemented by a stylish powder room for guests. The walkout lower level is an entertainer’s dream, featuring a large rec room with a custom bar, an oversized third bedroom with walk-in closet, full bathroom, a versatile den, laundry room, ample storage, and a bonus room ideal for a home gym, media room, or both. Step outside and unwind on your sprawling 2,000+ sqaure foot pool deck, complete with a sparkling inground saltwater sports pool, hot tub, and beautifully landscaped yard—all with uninterrupted lake views. Additional features include a double attached garage, RV/boat parking, and a substantial suspended slab workshop—perfect for hobbyists or extra storage. Just steps to the lake and the scenic Gellatly Bay waterfront walkway, and minutes from the West Kelowna Yacht Club, local wineries, shops, and restaurants—this is a lifestyle location like no other. Move-in ready and meticulously updated inside and out—this is your chance to live the Okanagan dream. (id:27818)
Sotheby's International Realty Canada
3301 Centennial Drive Unit# 107
Vernon, British Columbia
Welcome to 107 Centennial Ridge—a stylish and comfortable home in a quiet, well-maintained building. Priced below assessed value, this thoughtfully updated unit features brand new flooring, fresh paint throughout (including ceilings), and modern light fixtures and switches that bring a clean, elevated feel to the space. The open-concept kitchen, dining, and living area flows seamlessly to a private, inviting patio—perfect for enjoying your morning coffee or unwinding at the end of the day. The walk-through closet into the ensuite adds a touch of luxury and functionality, while the bedrooms enjoy exceptional natural light that creates a warm and relaxing atmosphere. The efficient MagicPak system provides both heating and cooling in a compact, self-contained unit. Gas is included in the monthly strata fee, offering added value and convenience. Located just minutes from downtown Vernon, parks, shopping, and transit, this home is ideal for those seeking a low-maintenance lifestyle in a well-appointed location. While dogs and cats are not permitted, small caged pets and fish are welcome. Measurements taken from iGuide. (id:27818)
RE/MAX Vernon
4040 Rio Vista Way
Kamloops, British Columbia
A truly special Custom built home with extensive upgrades! Located in Sun Rivers, one of Kamloops’ most sought-after communities, this property offers a rare blend of timeless design, low-maintenance living, and panoramic golf course, river, and valley views. Inside, the open-concept main level is filled with expansive windows and lots of natural light. The thoughtful layout flows through kitchen, dining, and living areas seamlessly — ideal for daily living and effortless entertaining. The kitchen is both functional and elegant with a layout designed for cooking and conversation alike. Large windows draw your eye outside, where the views become part of the home’s atmosphere. Living area offers high ceilings, gas fireplace, and dining area opens onto covered deck with frameless glass, sierra stone flooring, and amazing views! Primary suite offers a true sense of retreat. The spa-like ensuite features a steam shower, deep soaker tub. Walk-in closet with a large island & laundry.The lower level offers spacious living area with a large family room, exercise area yoga studio perfect for multi-generational living. Heated concrete floors extend throughout, leading to an outdoor patio perfect for relaxing or entertaining. Professionally managed, beautifully landscaped neighbourhood, this home supports a lifestyle that values ease, beauty, and connection — with golf, walking paths, Sun Rivers Commons, and downtown Kamloops just minutes away. This is your DREAM home - a place to relax, exhale and enjoy all that life has to offer in this beautiful Golf Course resort community. (id:27818)
Exp Realty (Kamloops)
8843 97a Highway Unit# 38
Swansea Point, British Columbia
You deserve the lifestyle that HummingBird Beach Resort has to offer! This almost fully furnished Turn-Key detached cabin on Mara Lake has several great features including a 24' Boat Slip, Hardwood floors, Stainless appliances, Air conditioning, over 500 sq.ft. front deck, complete side and rear deck, Bunkhouse with 2 beds, storage shed, swimming pool, hot tub etc.. This 3 bedroom 1 1/2 bath unit can comfortably sleep 10 when using the bunkhouse. Upstairs is three bedrooms and a full bath. The main level offers a Kitchen, Dining Room, Living Room, 1/2 Bath and Storage Room. The Front Deck offers an Electric Motorized Pergola to enhance your lounging experience. This property is zoned for rentals & recreational use which offers flexibility whether you’re looking for personal enjoyment & or a revenue-generating investment. Enjoy the endless sandy beach and all the great amenities that this resort has to offer including the swimming pool and hot tub just steps away. If owning in this fully secure/gated year round estate community is in your plans, then please contact your Realtor ASAP! (id:27818)
RE/MAX At Mara Lake
1584 Malbec Place
West Kelowna, British Columbia
Step into this one-of-a-kind modern residence where thoughtful design meets effortless luxury. Nestled on a quiet cul-de-sac, this ideally shaped lot allows the main living area to showcase the expansive, resort-style backyard—framing a lavish, sparkling pool with waterfall, kitchen pass through, multiple patio areas, and manicured lawns and gardens. The main level’s expansive open-concept layout is both inviting and functional, perfectly balancing everyday comfort with ease of entertaining. At the heart of the home is a chef-inspired kitchen featuring pass through windows, high-end appliances, an oversized quartz island, two wine fridges, built-in wall ovens, a beverage station, a side-by-side refrigerator, and a true prep kitchen. Upstairs, you’ll find three generously sized bedrooms—including a luxurious primary suite with a walk-in closet and a spa-like ensuite complete with a freestanding tub, glass shower, and heated floors. A flexible rec area with a wet bar rounds off this level, ideal for lounging or cozy TV nights. Whether you're welcoming extended family or looking for rental income, the bright, fully self-contained one-bedroom legal suite is thoughtfully located above the garage—providing both privacy and separation from the main home. This exceptional home is complete with an expansive driveway and a triple-car garage, all set on a newly developed, peaceful street. (id:27818)
Sotheby's International Realty Canada
Proposed Lot 1 3090 Beverly Place
West Kelowna, British Columbia
Rare Find! Lakeview home on .81 Acres in the heart of West Kelowna. Nestled among vineyards and steps from award-winning wineries, this spacious 4-bed home offers stunning Okanagan Lake views and privacy—just minutes from the Westside Wine Trail. The main level features a living room, family room, dining area, and kitchen with stainless steel appliances and a 6-burner gas range. Enjoy stunning lake views from every main-level room, along with access to a lake view patio off the family room and a wrap-around porch off the living room. Upstairs, you'll find four spacious bedrooms, including a lake view primary suite with an ensuite bath, bonus area and laundry. A large second-story patio runs the full length of the home, offering panoramic views of the lake and surrounding mountains. The basement adds a rec room, living area, and ample storage. Outside, the backyard is a showstopper with stamped concrete and paver pathways, a heated saltwater pool, and a covered patio with radiant overhead heating—ideal for enjoying warm Okanagan summers. Additional features include a carport with room for multiple vehicles and extra parking for RVs, boats, or recreational toys. Walking distance to the lake and Kalamoir Park. Only 10 minutes to downtown Kelowna—the first highway exit gives bridge access with no traffic lights. The lot is part of a proposed subdivision. The seller will cover subdivision costs. (id:27818)
Coldwell Banker Horizon Realty
7604 1st Avenue
Ymir, British Columbia
Welcome to vibrant small-town living in the heart of Ymir, where the Salmo River and nearby rail trail offer endless outdoor adventure-swimming, fishing, biking, and hiking just out your door. This 2 bedroom, 1 bathroom manufactured home sits on a sunny, flat 90x100 lot with room to garden, play, and gather. The main living area is open and inviting, perfect for everyday life or hosting friends. Fragrant lilac bushes add charm, while the spacious yard offers a great space for kids and outdoor get-togethers. A sturdy roof structure covers the home, a generous addition for all your adventure gear, and a 23x7 deck, ideal for relaxing after a day outside. Ymir is a hip little mountain town just 20 minutes from Nelson and the Whitewater Ski Resort, and 10 minutes to Salmo’s schools, shops, and amenities. A great spot to put down roots and soak up the Kootenay lifestyle. (id:27818)
Coldwell Banker Rosling Real Estate (Nelson)
3688 Mckenzie Road
Krestova, British Columbia
Welcome to this beautiful 1.84-acre property, offering year-round sun exposure, tranquility, and a chance to reconnect with the simple life. This property is serviced by community water through the Krestova Improvement District. Set well back from the road for privacy the home features 2–3 bedrooms and 1 bathroom and is in need of significant TLC. Lovely yard space with open lawns and grassy land offering tons of space for kids, pets and hobbies, while the varied mix of tree species dotted around offer pops of colour and interest. Locals enjoy being close to recreation and amenities in Crescent Valley and Playmor Junction with schools, parks, beaches, the renowned Slocan Valley Rail Trail, gas/convenience store plus the popular Linden Lane Farms, Frog Peak Café and more. Centrally located to the major centers of Nelson and Castlegar this is a great opportunity for your homestead, call your Realtor® for your private viewing! (id:27818)
RE/MAX Four Seasons (Nelson)
217 Elm Avenue Unit# 105
Penticton, British Columbia
Location, Location!! Welcome to easy living in the Okanagan steps from Skaha Beach in this newly renovated 2 bdrm, 2 bath condo with fantastic lake and park view. Desireable southeast corner unit to maximize sunny exposure and outdoor dining. Open concept layout, modern design and decor, cozy electric fire in living room, ensuite has walkin shower, in unit laundry and 4 pce guest bathroom are a few of the features. Close to shopping, parks, and recreation. Don’t miss this opportunity to enjoy one of the best beachside lifestyles Penticton has to offer. Non smoking building, pet on approval, no age restriction. This unit includes one designated covered parking stall, additional guest parking and storage locker. Call your agent for a viewing today. (id:27818)
Royal LePage Locations West
4778 Crescentwood Drive
Edgewater, British Columbia
*MILLION DOLLAR VIEWS!!!* *HUGE GARAGE!!!* *MASSIVE TOP FLOOR MASTER SUITE!!!* One of the best homes (in the best location) in all of Edgewater BC, is now available. Perfect as a retirement downsize, but also a great option as a first time purchase or home upgrade, even viable as a second home! Simply one of the best backyards and views in the entire Columbia Valley! Lots of updates including new appliances and mini-split heat pump. Edgewater is only five minutes north of Radium Hot Springs and is full of community spirit and pride, including a K-7 school. Impossible to find this kind of value anywhere else in the Valley (or probably all of BC)!!! This versatile home will be the best decision you have ever made! But DO NOT WAIT!!! (id:27818)
Mountain Town Properties
8925 Grizzly Crescent
Kamloops, British Columbia
Constructed in 2007, this impressive 4,400 sq.ft. home sits on a ¼-acre lot in a quiet, family-friendly neighbourhood near the BC Wildlife Park. Lovingly maintained by the original owners, this custom-designed two-storey home was built with space, function, and comfort in mind. Step into the grand open foyer and take in the spacious layout, with wide hallways, hardwood and tile floors, and panoramic views from the front rooms. The chef-inspired kitchen features granite countertops, stainless steel appliances, a built-in oven and cooktop, and flows into a formal living room with serene views of the private treeline beyond. Upstairs offers four generous bedrooms, plus a luxurious primary suite complete with a three-way fireplace, jetted soaker tub, dual sinks, walk-in shower, and spacious walk-in closet. The main floor includes a full 4-piece bathroom and dedicated laundry room for added convenience. The fully finished basement has separate access, ideal for future suite potential or extended family living. The flat, fully fenced backyard backs onto green space connected to the Wildlife Park—a peaceful, natural setting to enjoy year-round. Extras include a 22x20 garage with high ceilings and oversized doors, secure RV parking, on-demand hot water, central A/C, and wired 7.2 surround sound. This is a rare opportunity to own a truly spacious and thoughtfully designed home in a unique, nature-surrounded location. (id:27818)
RE/MAX Real Estate (Kamloops)
987 Klo Road Unit# 306
Kelowna, British Columbia
Welcome to #306-987 KLO Rd. Beautifully maintained, freshly painted 1-bedroom, 1-bathroom condo, offering 770 square feet of Lower Mission living just a short walk from the beach and all the amenities Kelowna has to offer! Situated on the 3rd floor, this bright and airy unit is perfect for first-time buyers, savvy investors, or anyone looking to enjoy the Okanagan lifestyle. Enjoy morning coffee on your private balcony, take a stroll along the lakefront, or explore the shops, restaurants, and cafes just minutes from your doorstep. This condo comes with a dedicated parking space and a storage locker. Whether you’re looking for a cozy home or a smart investment, this condo offers unbeatable value in one of BC’s most desirable locations. Kelowna is not just a place to live – it’s a lifestyle. Don’t miss your chance to be part of it! (id:27818)
Royal LePage Kelowna
4149 17 Th Street Lot# 1
Vernon, British Columbia
Nestled in a quiet cul-de-sac steps from schools, shopping, and transit, this beautifully renovated half duplex is the perfect blend of comfort, convenience, and style. From the moment you step inside, you’ll notice the attention to detail — vinyl plank flooring flows seamlessly throughout both levels, complemented by fresh ceilings and a bright, modern palette. The heart of the home is a brand-new kitchen, complete with sleek appliances and contemporary finishes, ideal for weeknight meals or entertaining friends. The main floor features a welcoming living space, a convenient half bath, and a stacked washer and dryer, all conveniently tucked away for easy access. Downstairs, you’ll find three cozy bedrooms and a full bathroom — a layout perfect for families or guests needing a quiet retreat. Stay comfortable year-round with a brand-new heat pump, ensuring energy-efficient heating and cooling. Outside, enjoy summer evenings on the covered deck while the kids or pets play in the fully fenced backyard. A massive shed provides ample storage for bikes, tools, and more. Turn the key and move right in — everything’s been done for you. This is more than just a home; it’s a lifestyle upgrade. (id:27818)
Sotheby's International Realty Canada
1532 Klein Road
West Kelowna, British Columbia
Filled with character, perched atop a beautifully landscaped, half acre lot in a quiet cul-de-sac, this 4,000 sq ft West Kelowna Estates home delivers breathtaking lake and city views, and a floor plan as unique and flexible as your lifestyle demands. Whether you're a family needing room to grow, a work-from-home professional or simply value space and serenity, this home checks every box. Located one block from an Elementary School, steps from endless walking and hiking trails and just a few minutes into Kelowna, this home offers proximity to amenities, yet tranquil living surrounded by nature. Tan on the sundeck overlooking the lake, cozy up and watch the game on the private covered ‘TV lounge’, practice putting on your own three-hole putting green or enjoy an evening with friends around the fire pit. Unique outdoor spaces, including an expansive backyard complete with tree-fort, abound, offering endless opportunities for playtime with the kids, dogs or just well-deserved quiet time for you. Inside, 4 spacious bedrooms and 4 bathrooms are spread across a versatile layout, providing excellent separation for teens, in-laws, or guests. The bright, farmhouse kitchen with skylighted eating area is the perfect spot for morning coffee while the main living areas, on multiple levels with soaring vaulted ceilings and floor-to-ceiling windows create bright, open spaces and stunning views from just about anywhere. More than a home — this is your family’s next oasis! (id:27818)
Vantage West Realty Inc.
440 Audubon Court
Kelowna, British Columbia
Step into your dream home! This stunning modern residence seamlessly blends luxury, comfort, and functionality, offering an exceptional living experience for you and your family. The main floor features a spacious master suite with a spa-like ensuite bathroom with heated floor and direct access to the balcony, providing the perfect spot for morning coffee or evening unwinding. The living room boasts high ceilings and a linear gas fireplace with a built-in fan for cozy evenings. The chef's kitchen is a culinary delight, equipped with SS appliances, a built-in Miele coffee machine and a butler pantry. The adjacent dining room is bright and spacious, with large windows allows you to enjoy breathtaking sunset views while dining. Upstairs, you'll find 2 bedrooms, a dedicated office space, and a spacious family room perfect for relaxation or family activities. The lower level is designed for enjoyment and guest accommodation, with suite potential. It features a theater room for cinema-quality entertainment, 2 additional bedrooms and a stylish bar with a sitting area. Outdoor living includes a inground pool, hot tub, and a partially covered patio with a fan and gas hookup for an outdoor kitchen. Additional features include a mudroom with garage entry and a triple oversized garage with two doors and a large workbench area. Conveniently located near Chute Lake ES, public transport, and parks, this home offers unparalleled convenience. Own this rare gem in a desirable neighborhood! (id:27818)
Exp Realty (Kelowna)
11392 Lodge Road Unit# 13
Lake Country, British Columbia
Welcome to this thoughtfully designed and impeccably cared-for walk-out rancher in beautiful Lake Country—just minutes from Wood Lake, the Rail Trail, and Beasley Park. With 3 bedrooms and 3 bathrooms, this home offers a functional layout ideal for families or first-time buyers. The main level features an island kitchen with a dining area, a comfortable living space, and a primary bedroom with ensuite. The lower level includes two additional bedrooms, a full bathroom, and a spacious family room—perfect for movie nights or a play area. Located within walking distance to parks, trails, and recreation, and close to Peter Greer Elementary, George Elliot Secondary, and Turtle Bay Crossing, this home offers both lifestyle and convenience. Enjoy lakeside living, great local amenities, and a strong sense of community—move-in ready and full of long-term potential. (id:27818)
Royal LePage Kelowna
