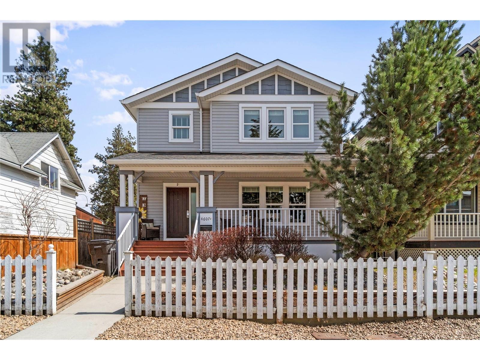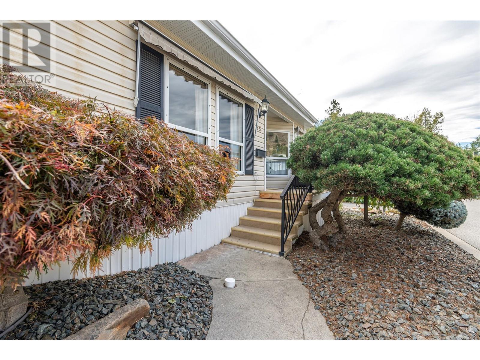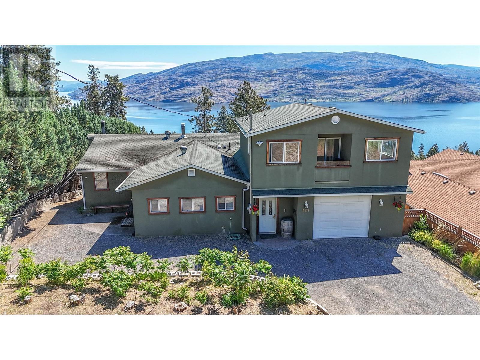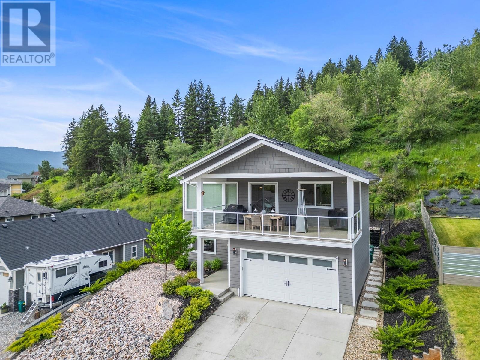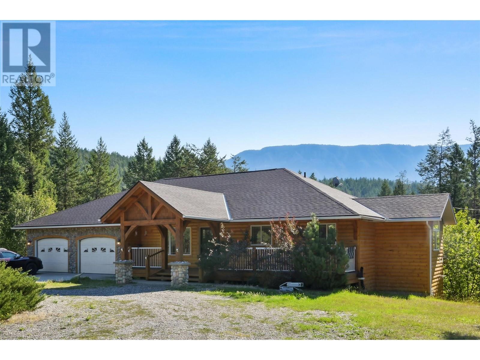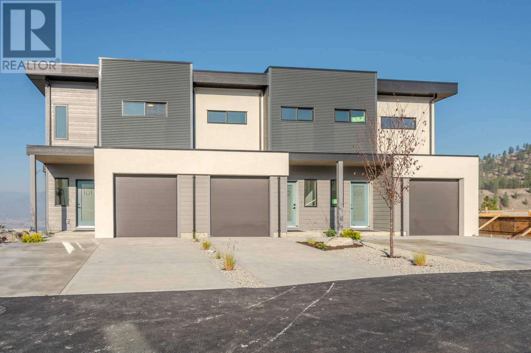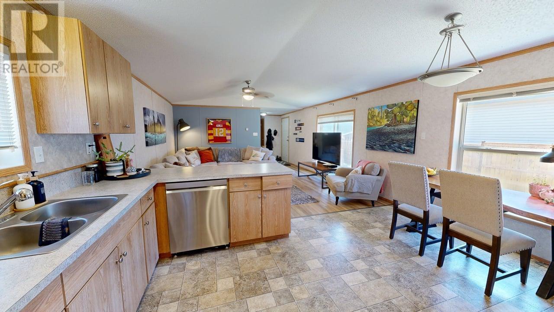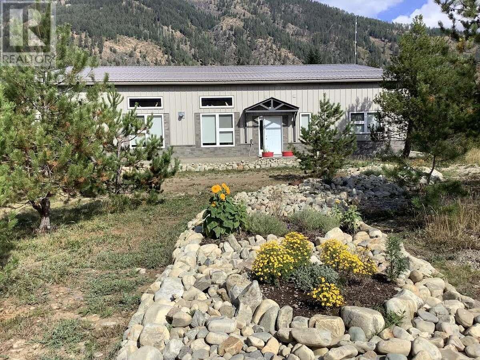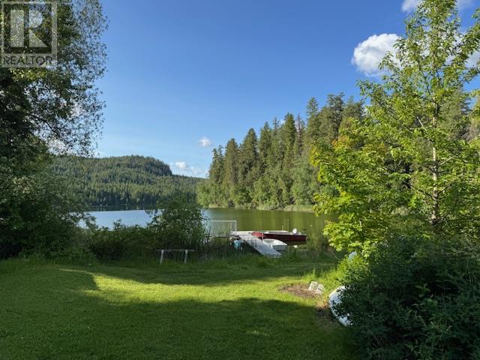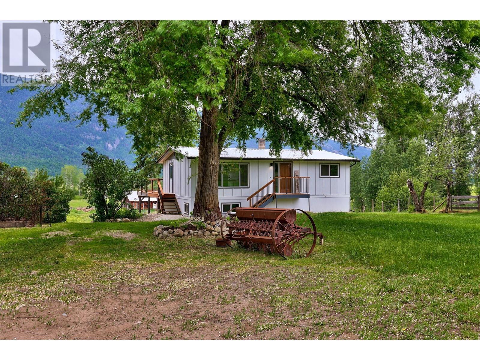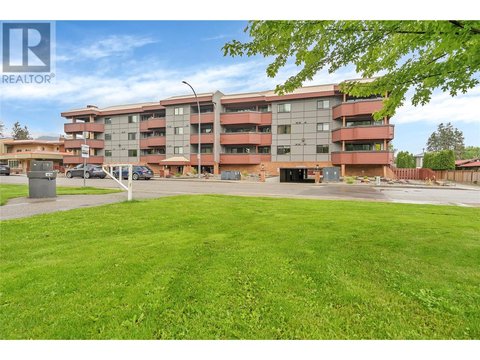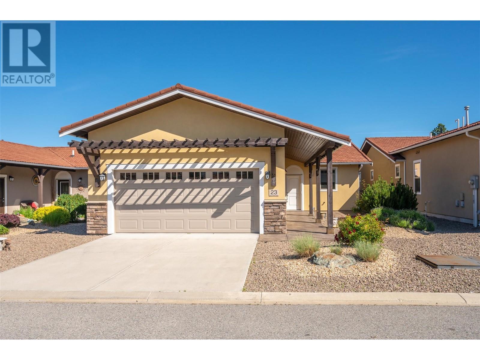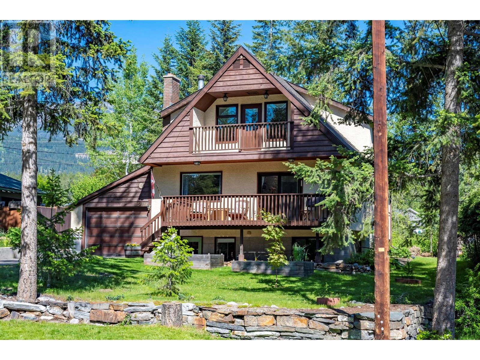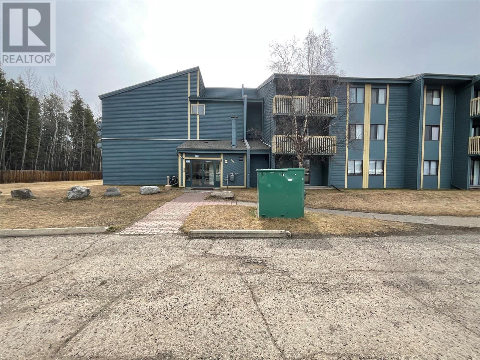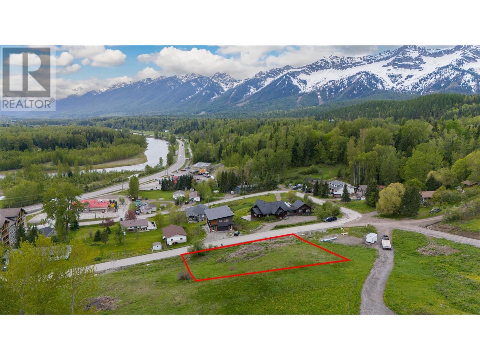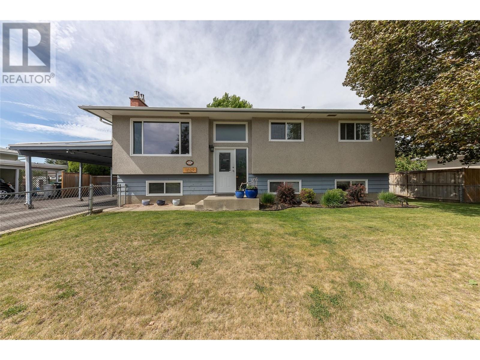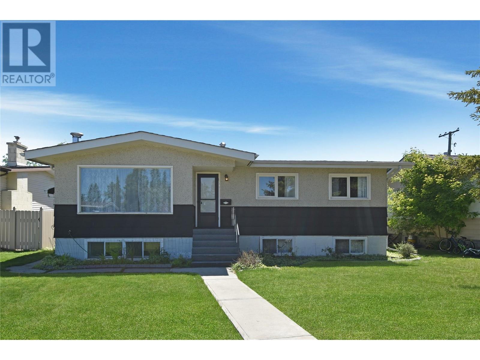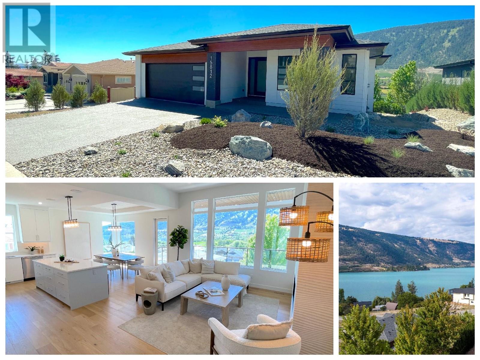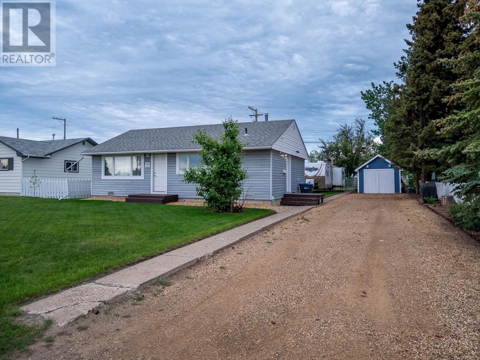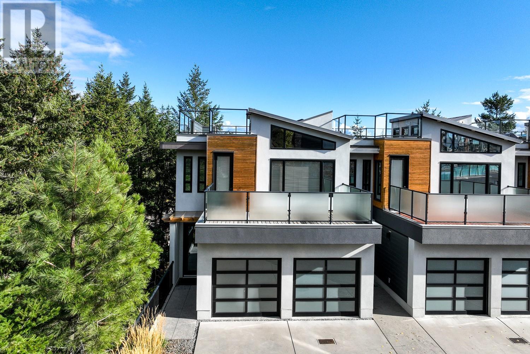4607 C 20 Street
Vernon, British Columbia
Welcome to this beautiful, centrally located family home built by Gavin Parsons Homes, known for their quality construction and energy-efficient design! The property features both street and alley access, and MUS zoning may allow for a future carriage house. The main level features a bright, open-concept layout with a spacious living room, dining area, and a stylish kitchen complete with an island and stainless steel appliances — all overlooking the backyard. Downstairs, the fully finished basement is made for relaxation and fun, featuring a large family room, a spa-like bathroom with heated floors, and an infrared sauna. Upstairs you’ll find three bedrooms, two full bathrooms, and laundry. The large primary suite boasts a walk-in closet and private ensuite, offering the perfect retreat. Step outside to a backyard made for entertaining, with a huge deck, hot tub, and access to the detached double garage. Located in front of the BX Bike Track, and just a short walk to Harwood Elementary, Harwood Montessori, and Butcher Boys, this home offers the perfect balance of lifestyle, location, and flexibility. (id:27818)
RE/MAX Vernon
1701 Penticton Avenue Unit# 55
Penticton, British Columbia
Welcome to Pleasant Valley MHP, nestled at the top of Penticton Ave and next to the tranquil creek, offering a serene setting close to nature and walking trails, yet just a short drive to town for shopping and entertainment. This beautifully updated home is move-in ready with quality finishes throughout. Inside, you’ll find hardwood floors in the living and dining areas, a spacious kitchen with ample cabinetry, glass backsplash, and tile flooring. The vaulted ceilings, crown moldings, and abundant windows create an airy and bright space, complemented by an electric fireplace for added comfort. The primary bedroom features a full ensuite, with a second bedroom, another full bathroom, and a laundry room for added convenience. New high efficiency furnace and heat pump. Step outside to a covered back patio perfect for relaxation and entertaining, surrounded by a landscaped, private yard with multiple sitting areas where you can soak in the peaceful views and the sounds of the creek. Adult community 55+, small pets allowed with approval. A hidden gem that must be seen to be appreciated—book your showing today! Contingent to Seller securing a home to purchase. (id:27818)
RE/MAX Orchard Country
6471 Vernon Avenue
Peachland, British Columbia
Incredible opportunity in Peachland with breathtaking lake and mountain views from nearly every angle! Situated on a private 0.45-acre lot on a quiet, orchard-lined street, this spacious home is uniquely laid out with four separate living areas, ideal for extended family living or flexible use. A substantial addition was completed in 2005, with further updates in 2022, blending character with modern function. The home is bright and inviting with multiple decks, an oversized single-car garage, ample parking and space for an RV or boat. Whether you're looking for a multi-generational home or a unique investment opportunity, this property is full of potential. Come view today! (id:27818)
Skaha Realty Group Inc.
Oakwyn Realty Okanagan
2118 Mountain View Avenue
Lumby, British Columbia
Welcome to your dream home in the community of Lumby! This immaculate 4/5 bed, 3 bath home is meticulously maintained & presents like a brand new build.The home is designed with modern living in mind, ideal for families, professionals, or those seeking multigenerational living options.As you step inside, you’ll notice the quality craftsmanship & high end finishings.The main features a bedroom,bathroom & an office or 5th bedroom.There’s also a separate entrance & plumbing in place for a kitchen & laundry, making it effortless to convert into a self contained 1 bed suite, ideal for rental income, in-laws,or extended family.Upstairs, the open concept layout is welcoming. The kitchen boasts quartz counters, white soft close cabinetry & a functional layout perfect for entertaining or everyday living.The living room features a gas fireplace, creating a warm & inviting space. 3 bedrooms, including a primary suite with walk in closet & ensuite, complete the upper level. A dedicated laundry room adds to the convenience. Step outside to a covered deck with gas hookup, perfect for barbecues and soaking in the views of Saddle Mountain, Camel’s Hump & parasailers. The fully fenced backyard offers a perfect outdoor space. There’s a double fenced layout, one area ideal for kids to play safely & a separate fenced section. Whether you're looking for a stunning family residence or a property with income potential, this home offers flexibility in one of the Okanagan’s most picturesque settings. (id:27818)
RE/MAX Vernon
630 Green Road
Canal Flats, British Columbia
The perfect blend of private rural living with the convenience and proximity of amenities including the Village Social Cafe only minutes away! 6.6 beautifully treed acres surrounded by Crown land on all sides plus a large, beautifully constructed walkout bungalow with self-contained suite, Quonset, covered parking shed, and fenced yard, this property may be the one you have been looking for! Walk to the beautiful Kootenay river in 20 minutes, a quick drive to Columbia Lake and Canal Flats, and only 20 minutes to Fairmont BC, 40 minutes to Invermere, and 45 minutes to Cranbrook. The bright and open home has over 3300 sqft of developed space including 5 bedrooms and 4 full baths. The main level has a chefs kitchen with 6-burner range and granite counter tops, open to the vaulted living room and dining areas, 2 bedrooms, including the spacious primary bedroom with 5 pce ensuite and new luxury vinyl plank flooring. Enjoy the 3-season sunroom with patio doors to the huge and sunny south facing composite deck. The lower level features 2 more bedrooms and huge rec room PLUS a separate one bedroom suite (future revenue opportunities if desired). There is plenty of parking, RV, boat and toy storage with the oversized attached garage, 40x40 Quonset, and covered shed. Features a recently installed furnace and heat pump (2022) and new hot water tank. Back yard is fenced for dogs and children, includes apple and pear trees, and is well landscaped. Older horse paddock on property as well! (id:27818)
RE/MAX Invermere
158 Deer Place Unit# 106
Penticton, British Columbia
Introducing Edgeview at the Ridge, a boutique townhome development featuring an exclusive collection of 14 thoughtfully designed homes. Each residence offers over 2,200 SF of well-crafted living space, built with high-quality construction by a trusted local build and design company. This unique community is enhanced by unobstructed views, direct access to walking paths, and a private pocket park. Designed for comfort and versatility, these homes feature 4 bedrooms, 4 bathrooms, a flexible family room, a single-car garage, and two additional parking spaces. Insulated concrete walls between units provide superior soundproofing and privacy, delivering the feel of a single-family home with the convenience of a townhome. The main floor showcases a beautifully designed kitchen with quartz countertops, a spacious dining area, and access to one of two private, covered decks. Upstairs, 3 bedrooms include a primary suite with a large walk-in closet and a well-appointed 4-pc ensuite. A conveniently located laundry room completes this level. The daylight basement adds extra versatility with a bedroom, family room, ample storage, and exterior access to the second covered deck. Building 1 is sold and occupied, while 4 homes in Building 2 are under construction and expected to be move-in ready by July 2025. Prices do not include GST. Photos are from the previous show home and reflect the standard of construction and finishes. (id:27818)
Chamberlain Property Group
686 Almberg Road Unit# 45
Golden, British Columbia
This well appointed 2008 mobile home offers a unique opportunity to own a spacious, well maintained home with stunning mountain views just 5 minutes south of the Town of Golden. Located on the newly developed bench at the top of Golden Views Community, residents can enjoy the peace and quiet of rural Golden, while still being conveniently close to town amenities. Though the home is only 17 years old, it has seen recent updates including new roof, flooring, appliances and new hot water tank. Surrounding trail networks offer outdoor enthusiasts endless opportunities for hiking, biking, and exploring the natural beauty of the area. The outdoor space is the perfect summer oasis with a large, grassy lawn and spacious deck surrounded by a privacy fence. With its open layout, ideal location, and picturesque surroundings, this mobile is ready to provide a warm and inviting home for its new owners at an affordable price! (id:27818)
RE/MAX Of Golden
6530 Kittyhawk Road
Kitchener, British Columbia
For more information, please click Brochure button. All-new and beautifully crafted acreage in the stunning Kootenays, just minutes from Creston, BC. This 2024-built property offers 4.6 flat, fully usable acres with highway access—privacy without isolation. Ideal for those seeking space, recreation, and a hobby-rich lifestyle. The home is approx. 1,200 sq. ft. with 10–12 ft ceilings, large south-facing windows, and a spacious open-concept layout anchored by a cozy fireplace and incredible views. The attached 32x70 shop has 16' ceilings, a 10,000 lb lift, full mezzanine, and 14' high overhead door—perfect for RVs, tools, or a workshop. New infrastructure includes a 50 gal/min well, gravity septic, 200-amp service, natural gas, HRV system, and radon mitigation. There’s a fully serviced RV pad, covered patio with fireplace, storm doors, LED lighting, low-E windows, and a backup natural gas generator. Shop includes pantry, laundry, toilet, and separate heat. Zoning (R2) allows for accessory dwellings, farm animals, business, and more. The land boasts sunshine, low bugs, and a long, warm growing season—BC’s “second Okanagan.” A true turnkey retreat for outdoor lovers, hobbyists, or retirees. Everything is built with care by a master carpenter—custom cabinetry, premium vinyl plank flooring, and porcelain tile. Immediate lifestyle upgrade—move in and enjoy! (id:27818)
Easy List Realty
781 Gardom Lake Road
Enderby, British Columbia
Welcome to your dream lakeside retreat! Nestled in Island View Strata on Gardom Lake, this stunning 4-bedroom, 2-bathroom cedar block home blends rustic charm with luxurious, modern upgrades. A rare opportunity for families, nature enthusiasts, or those seeking a tranquil year-round home with income potential, this property offers exceptional privacy, artisan features, and a deep connection to its breathtaking natural surroundings .As you step into the home, you're immediately welcomed by the rich character of cedar block construction, renowned for its warmth, durability, and timeless appeal. The house has been meticulously updated while preserving its rustic charm, including a brand-new custom kitchen designed by CR Wood Design. Extra buildings on the property include a A-frame cabin bunkie, fully plumbed and wired, with a cozy loft space with its own balcony—ideal as a guest cabin, artist studio, or vacation rental. A rare and thoughtful addition, the outhouse is both plumbed and wired, A versatile workshop provides space for hobbies, repairs, or equipment storage. This is more than a home, it’s a sanctuary. With its thoughtful blend of craftsmanship, functionality, and natural beauty, use of private Strata docks & common grounds this lakeshore property is the ideal space to escape to peaceful solitude. Whether you’re starting a new chapter, building a legacy property, or investing in a lifestyle change, this one-of-a-kind Gardom Lake gem is ready to welcome you home. (id:27818)
Century 21 Assurance Realty
2011 3 Highway Unit# 12
Fernie, British Columbia
Fantastic and affordable 2-bedroom, 1-bathroom updated mobile home in Snowy Peaks Mobile Home Park. Located on the desirable 'back row', with a massive yard backing onto green space. The exterior of this home features a covered deck, new siding, new roof, new windows (all but 2), a storage shed and plenty of space to play and garden! Inside, the owners have updated all flooring, removed the original trailer wall panelling, improved insulation and furred out walls to be 2x4 construction with drywalled interior. At an afforable price this home offers a great blend of move-in ready and portential to add equity with future improvements. Come check it out today! (id:27818)
RE/MAX Elk Valley Realty
7398 Yellowhead Highway S
Barriere, British Columbia
Here is a rare offering in the North Thompson Valley... a 3rd generation farm owned since the 1940's, located between Barriere and Little Fort and about 55 minutes from Kamloops, B.C. This 179.7 acres has approx. 70 acres of hay fields that once supported 60 head of cows, horses and many farm animals. In a sunny, fertile location in the valley where everything grows, it has about a kilometer of riverfront with great growing potential and gravity fed water license through the Darfield Irrigation District. There's approximately 75 acres of wooded area, 25+ acres of grazing, with the house, barn and shop on about 5 acres. Cozy move in ready 3 bedroom / 1 bathroom home. Enjoy country living in this tasteful 1800+ sq ft home offering a bright simple floor plan with 2 good sized bedrooms up with 1 full bath, and 1 bedroom down. Easy access kitchen with patio slider to the large open deck and a full basement waiting for your ideas. A lot of extras with this acreage. 51 x 31 barn with 8 stalls, 33 x 19 shop, RV parking along a sandy section of the river and lots of land to create your dream oasis. Call LB for more details. (id:27818)
RE/MAX Real Estate (Kamloops)
RE/MAX Alpine Resort Realty Corp.
217 Elm Avenue Unit# 105
Penticton, British Columbia
Location, Location!! Welcome to easy living in the Okanagan steps from Skaha Beach in this newly renovated 2 bdrm, 2 bath condo with fantastic lake and park view. Desireable southeast corner unit to maximize sunny exposure and outdoor dining. Open concept layout, modern design and decor, cozy electric fire in living room, ensuite has walkin shower, in unit laundry and 4 pce guest bathroom are a few of the features. Close to shopping, parks, and recreation. Don’t miss this opportunity to enjoy one of the best beachside lifestyles Penticton has to offer. Non smoking building, pet on approval, no age restriction. This unit includes one designated covered parking stall, additional guest parking and storage locker. Call your agent for a viewing today. (id:27818)
Royal LePage Locations West
6823 Tucelnuit Drive Unit# 23
Oliver, British Columbia
Immaculate Golf Villa with Stunning Views – One Owner. Welcome to this bright and cheerful 2-bedroom, 2-bathroom home, lovingly maintained by a single owner and in immaculate condition throughout. Located in a desirable 55+ golf villa community, this home sits right on the 18th fairway, offering uninterrupted mountain, lake, and valley views that truly elevate everyday living. Enjoy privacy and comfort with remote-controlled shade and privacy screens, perfect for relaxing on your patio or entertaining guests. The open-concept layout is filled with natural light, creating a warm and inviting atmosphere. This home is part of a well-managed HOA with a low monthly fee of $175. The community allows 2 pets and rentals of 30 days or longer, offering both flexibility and peace of mind. If you're seeking a low-maintenance, move-in-ready home in a quiet, upscale golf course setting—this is the one. Schedule your private showing today! (id:27818)
Royal LePage South Country
7515 Columbia Avenue Unit# 21
Radium Hot Springs, British Columbia
This bungalow home features three bedrooms, two bathrooms and is located within easy walking distance to everything Radium Hot Springs has to offer. The interior boasts an open-concept design, combining the kitchen, dining, and living room into one cohesive space. A dedicated office space and laundry/storage room add functionality to the home. Outside, the property offers a spacious deck overlooking the 11th Tee Box of the Springs Golf Course with mature trees and mountain views as the backdrop. The exterior of the home is complemented by a paved driveway leading to the attached single garage. The lower level is roughed in to add a 3rd full bathroom. This residence combines modern amenities with a tranquil setting, making it an ideal space for both comfortable living and entertaining. (id:27818)
Maxwell Rockies Realty
1506 14th Avenue S
Golden, British Columbia
Nestled in the highly desirable Selkirk Drive area of Selkirk Hill, this well-maintained 3-bedroom, 3-bathroom home offers comfort, functionality, and unbeatable access to Golden’s outdoor lifestyle. With mountain views from most windows, this non-smoking home is full of thoughtful updates and smart features. Upstairs you’ll find new windows (2023/2024), an upgraded kitchen with soft-close cabinetry and hidden under-cabinet lighting, and a remote-controlled dimmable dining room light for evening ambiance. Flooring has been updated throughout high-traffic areas, including the deck entry, kitchen, dining area, bathrooms, hallway, and basement reception. The attached garage with interior entry adds convenience, while the deck entry through a secure, externally lockable ranch slider enhances everyday functionality. The fully finished basement features its own entry with access to a bathroom and shower—ideal for rinsing off after a bike ride or a day on the slopes—as well as dedicated gear storage, a media/home theatre space, and a bright, cozy workspace with inspiring mountain views. Located steps from Rotary Trails, the disc golf course, Mount 7 biking trails, and the recreation/baseball park, this is a rare opportunity to own a move-in-ready home in one of Golden’s most coveted neighbourhoods. Call your REALTOR® for more info or to book your private viewing! (id:27818)
RE/MAX Of Golden
2921 Paradise Road
Kamloops, British Columbia
Embrace the beauty of nature in this stunning log home, perfectly situated on over half acre alongside a tranquil creek in the community of Pinantan Lake. With over 3,400 sqft of thoughtfully designed living space, this 4-bedroom gem is a paradise for outdoor enthusiasts & those seeking a peaceful retreat from urban life. The main floor boasts custom wood floors, a beautifully updated kitchen, cozy coffee bar, making it ideal for savouring tranquil mornings. Ascend to the post & beam style top floor, where the master suite awaits, complete w/walk-in closet, 5pc ensuite, Juliet balcony, yoga loft, & an outdoor deck. The daylight w/o bsmt features floor-to-ceiling windows, showcasing the stunning natural surroundings. The expansive space includes a media rm, recreation rm, workout area, wood stove, & 2 additional bdrms, making it perfect for family gatherings or quiet nights in. Recent updates, include a HE propane furnace, HWT, energy-efficient windows, washer & dryer, durable metal roof, & a 7.3kW solar system, ensuring energy efficiency while you enjoy the comforts of modern living. The property is equipped with a 20'x32' detached garage featuring high ceilings, along with a greenhouse & a wood storage shed. The kid-friendly yard is a dream, featuring a climbing wall, 100' zip line, and fruit trees, making it an ideal space for outdoor fun. With its unbeatable location just 25 minutes from Kamloops, this home is priced to sell and won’t last long. (id:27818)
Century 21 Assurance Realty Ltd.
216 Spieker Avenue Unit# 104
Tumbler Ridge, British Columbia
I.C.U. - SO DON'T BE SHY! Come take a look! The owner's property manager is retiring so he's selling. His loss is your gain. This tenant-occupied, ground floor unit is being sold complete with the beautiful furniture. This is a corner unit so there is a window in the dining room. Primary bedroom is oversized with plenty of room for a rocking chair or computer desk. There are two buildings, situated on landscaped and fenced property, and is professionally managed. New roof in 2021. One parking stall with a plug. One dog OR one cat weighing under 15kg is allowed. Tenants require notice so call your agent today. (id:27818)
Black Gold Realty Ltd.
1673 Mcleod Avenue
Fernie, British Columbia
Exceptional Building Lot in Fernie with Unmatched Mountain Views! Discover the perfect place to build your dream home on this rare 0.389-acre lot, offering panoramic, unobstructed views of the iconic Lizard Range and Mt. Broadwood. Nestled in one of Fernie’s most picturesque settings, this property invites you to wake up each day to the awe-inspiring beauty of the mountains and enjoy world-class outdoor adventures right outside your door. Whether you're envisioning a cozy alpine getaway or a spacious, modern family home, this generously sized lot provides a spectacular and versatile canvas. Even better—GST is not applicable, offering you significant savings. To make your building process even easier, a comprehensive geotechnical site investigation has already been completed, and the sellers are happy to share multiple sets of thoughtfully designed building plans. Opportunities like this are rare—don't miss your chance to create a one-of-a-kind home in this breathtaking mountain paradise. Contact me today for more details or to schedule a viewing! (id:27818)
Century 21 Mountain Lifestyles Inc.
1629 Westmount Drive
Kamloops, British Columbia
Welcome to this updated family home in the heart of Westmount. On the main floor you’ll find all 3 bedrooms, new kitchen, flooring, paint, and a cozy gas fireplace. Downstairs you’ll find a vacant mortgage helper suite with 2 large bedrooms, updated flooring, kitchen, bathroom and paint as well as a matching gas fireplace. The suite has its own laundry & entrance to the beautifully manicured backyard. Maple trees and mature landscaping ensure your privacy whether you’re enjoying your sun deck or hot tub. The newly surfaced driveway and carport allow for several parking spaces out front. The fully fenced front & backyard offer convenience for children or pets. Enjoy the proximity to schools, the Rivers Trail and shopping. There is nothing left to do on this well kept home but move in and enjoy your summer! (id:27818)
Century 21 Assurance Realty Ltd.
319 11th St S Street
Cranbrook, British Columbia
Discover your dream home in this bright and inviting 4-bedroom, 2-bath, one-owner home. Enjoy the fresh ambiance with newer paint and stylish vinyl plank flooring throughout. Bask in the abundance of natural light that fills every room, and cozy up by the wood-burning fireplace for those chilly evenings. Step outside to your fully fenced backyard off the covered deck to a delightful oasis adorned with vibrant flowers and ample space for RV parking. Perfectly situated close to schools and public transit, this home offers both convenience and tranquility. Additional upgrades include the 100 amp electrical panel. Don’t miss out on this rare opportunity—schedule your viewing today! (id:27818)
Exp Realty
15812 Mcdonagh Road
Lake Country, British Columbia
NEW Contemporary Lake View Rancher Walkout - Move in Ready! Welcome to your NEW dream home crafted by ""Kelowna's Best Boutique Builder"": Wamco Homes! This 3 Bed + Den contemporary rancher walkout is move-in ready, freehold (NO strata), and offers stunning lake views (photos don't do the views justice) from a spacious 'pool sized' 0.24 acre property with ample room for RV / Boat parking. This proven 3,600 ft+ open concept floor plan has been designed to take advantage of the panoramic lake views and abundance of natural light. The shores of Kalamalka lake are mere steps from your front door and accessed via the cul-de-sac pathway. The surrounding area offers lush orchards, wineries, lake parks to launch paddle boards or kayaks, and the Okanagan Rail trail with walking / biking for the whole family. Oyama Yacht club offers boat storage and valet boat service if desired. If golf is your sport, award winning Predator Ridge is a short drive away. Includes high quality finishes such as hardwood floors, quartz counters, 9 / 10 / 11 ft ceilings, full appliance package, 2 wet bars, heated tile floors, and energy efficient construction meeting and exceeding STEP 3 Code Requirements. Truly a magnificent property that offers endless views, quiet rural setting yet minutes to amenities in Lake Country or Kelowna or Vernon. Plus GST. 2-5-10 New Home Warranty. Call your agent today! Plus GST! (Agents ACT Fast - Promotional Offer Available until June 15th - see Agent remarks!) (id:27818)
RE/MAX Kelowna
1505 115 Avenue
Dawson Creek, British Columbia
Charming 3-Bedroom Home in Prime Location! This well looked after 3-bed, 1-bath home is perfectly situated just a 5-minute walk from Trembly Elementary and close to the college and hospital—ideal for families and professionals alike. The 70’x120’ lot provides plenty of yard space in front and back for activities! The property is partially fenced and the back yard can easily be enclosed for pets. You’ll also find a solid shed at the end of the newly re-graveled driveway—plenty of parking included! All windows and doors have been recently replaced, and the newer roof still offers many years of dependable service. With everything taken care of, all that’s left is to move in and make it your own! Call today to book a showing. (id:27818)
RE/MAX Dawson Creek Realty
440 Audubon Court
Kelowna, British Columbia
Step into your dream home! This stunning modern residence seamlessly blends luxury, comfort, and functionality, offering an exceptional living experience for you and your family. The main floor features a spacious master suite with a spa-like ensuite bathroom with heated floor and direct access to the balcony, providing the perfect spot for morning coffee or evening unwinding. The living room boasts high ceilings and a linear gas fireplace with a built-in fan for cozy evenings. The chef's kitchen is a culinary delight, equipped with SS appliances, a built-in Miele coffee machine and a butler pantry. The adjacent dining room is bright and spacious, with large windows allows you to enjoy breathtaking sunset views while dining. Upstairs, you'll find 2 bedrooms, a dedicated office space, and a spacious family room perfect for relaxation or family activities. The lower level is designed for enjoyment and guest accommodation, with suite potential. It features a theater room for cinema-quality entertainment, 2 additional bedrooms and a stylish bar with a sitting area. Outdoor living includes a inground pool, hot tub, and a partially covered patio with a fan and gas hookup for an outdoor kitchen. Additional features include a mudroom with garage entry and a triple oversized garage with two doors and a large workbench area. Conveniently located near Chute Lake ES, public transport, and parks, this home offers unparalleled convenience. Own this rare gem in a desirable neighborhood! (id:27818)
Exp Realty (Kelowna)
1818 Peak Point Court Unit# 1 Lot# 1
West Kelowna, British Columbia
Welcome to Lakeview Terrace. Lovely complex, tucked away from all the noise and fuss. This unit is special being the first one, end unit, offering more privacy. Addition of extra insulation added between the attached unit. Main level, open space ideal for entertaining or keeping an eye on the kids. Large, nicely appointed kitchen open to cozy living area with gas fireplace. Off kitchen is access to covered patio with gas outlet for easy BBQ'ing. Second level: 3 bedrooms, main bath, laundry. Primary has its own balcony to enjoy privacy while taking in the fantastic lake and mountain views. Full ensuite with oversized shower, w/i closet built in’s. Front bedroom is a great option to be a flex room for office or den. Vaulted ceilings, surround sound, access to a large balcony with mountain views. Lower level: nice size family room with surround sound, lots of storage. Access to lower o/d area with artificial turf. Cherry on top is yet another outdoor area, the roof top patio, where you’ll enjoy beautiful Lake & Mountain views. Perfect to create a wonderful o/d door oasis. Gas & water outlets, irrigation line, hot tubs allowed. Two car garage with baseboard heating plus room for two vehicles on the driveway. Location is terrific. Minutes to West Kelowna shopping district or minutes across the bridge to Kelowna and all it has to offer. 2 dogs or cats allowed. Don’t miss your opportunity to view. (id:27818)
Macdonald Realty Interior
