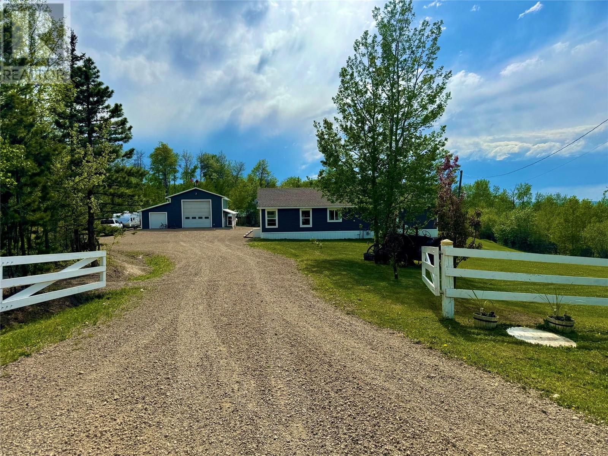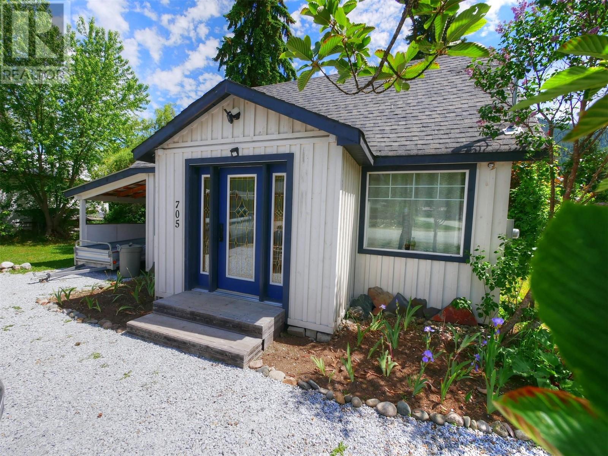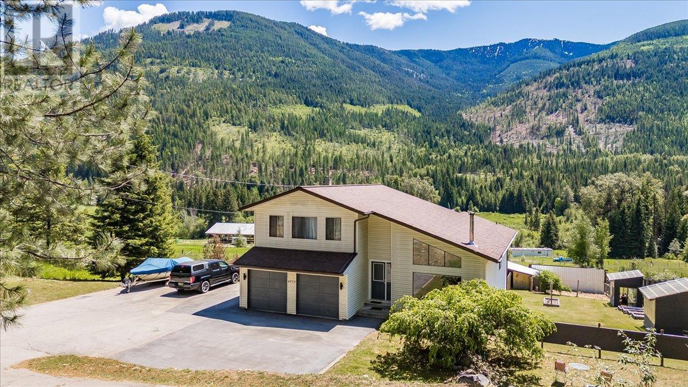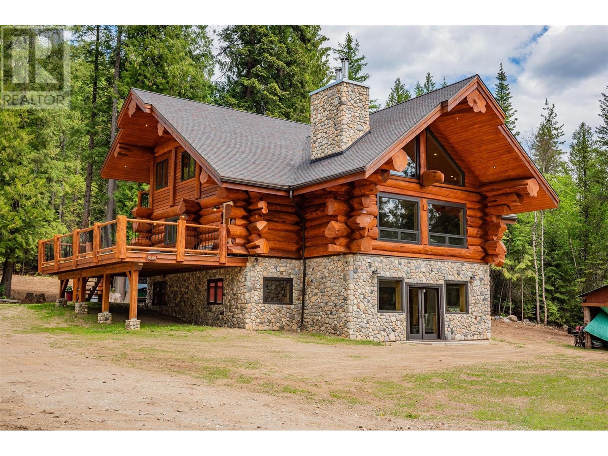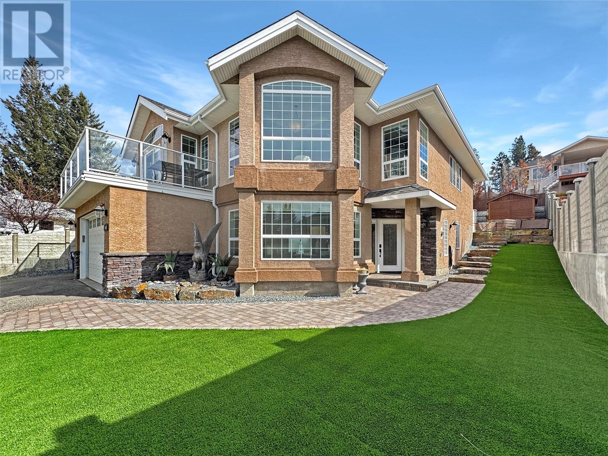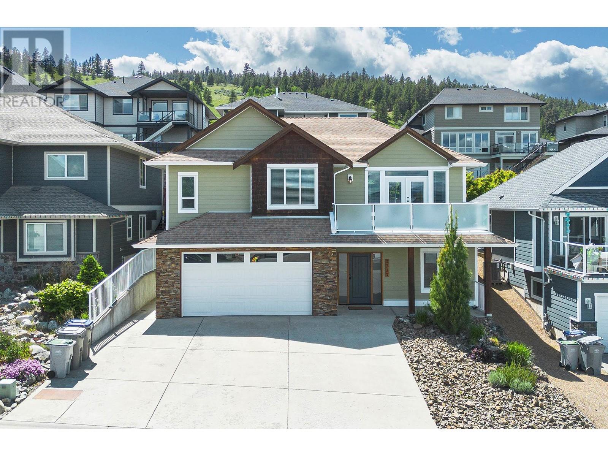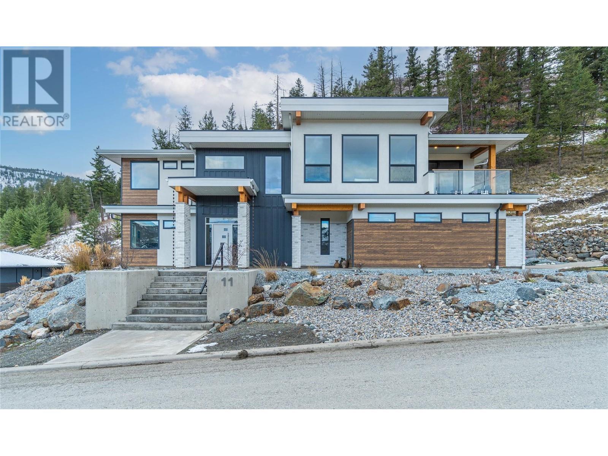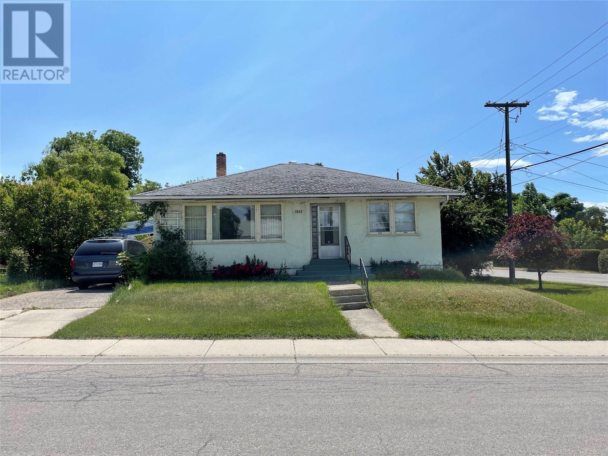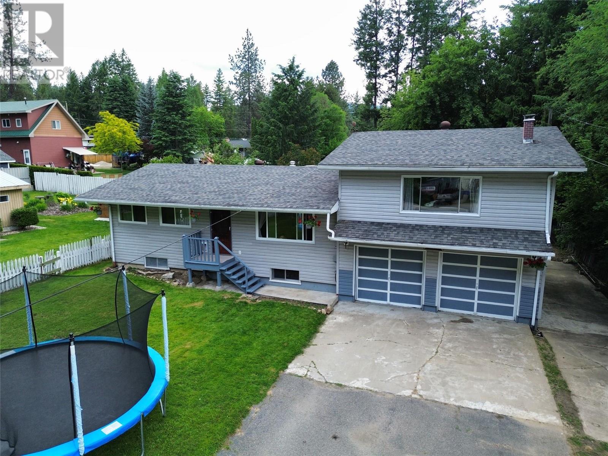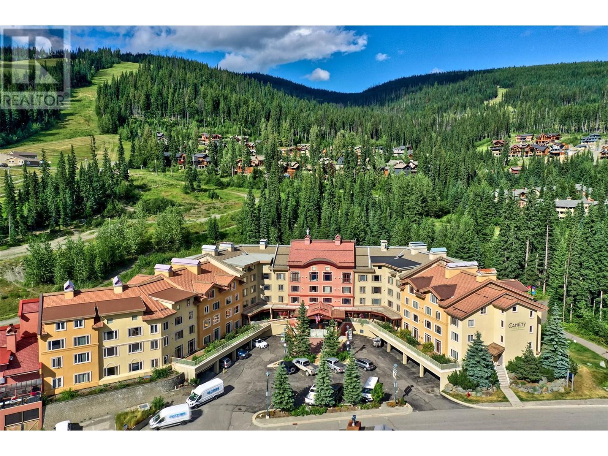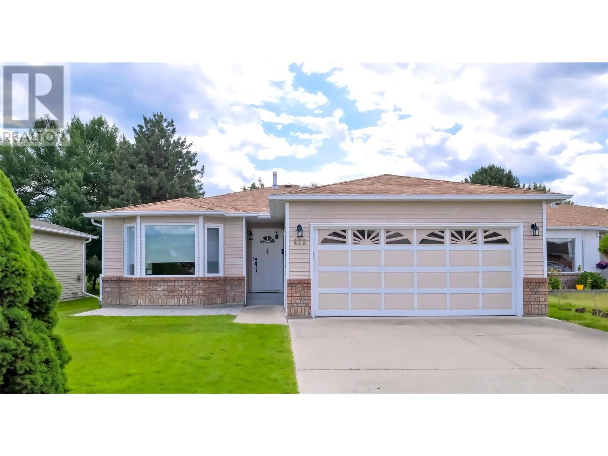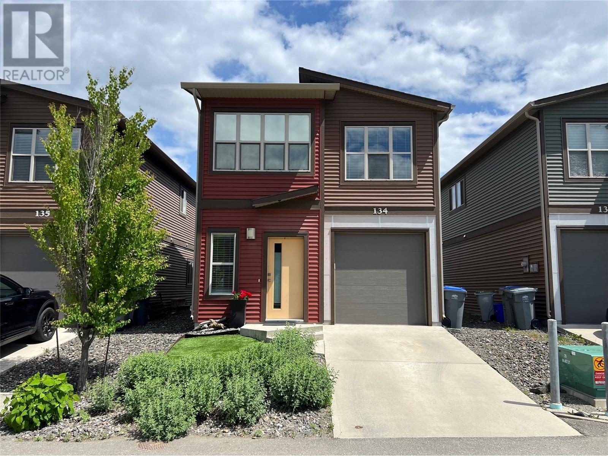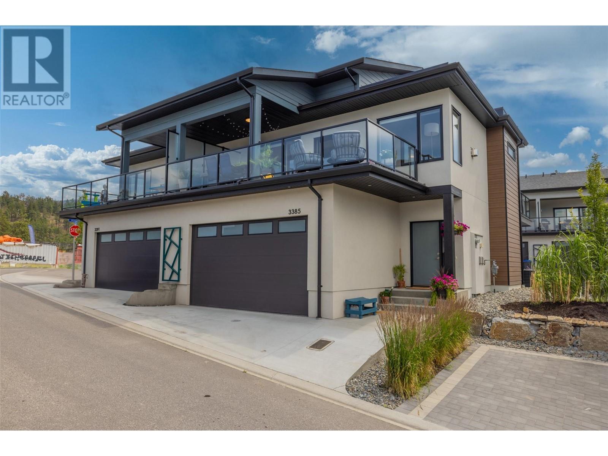13167 Mckinnon Way
Dawson Creek, British Columbia
Country Comfort with Modern Touches – Ranch Style Home on a Dream Property -Welcome to your perfect escape and beautifully maintained ranch-style home nestled on a stunning property that blends comfort, functionality, and breathtaking views. With every feature thoughtfully designed for relaxed rural living, this property is truly a rare find. This warm and inviting ranch-style home with a practical layout and cozy, charm Bright, open living spaces perfect for family life or entertaining with a gourmet kitchen and Island , 3 large bedrooms , 2 bathrooms &large laundry room , all offering warm and inviting tones . Step outside onto an expansive deck to enjoy stunning views and peaceful sunsets. Then onto the Ultimate Shop & Man Cave the custom shop has room for tools, toys, and all your projects & Includes a finished man cave ( with bathroom)the ideal space to unwind, entertain, or watch the big game. Also, just a stone through from the house there is a fully equipped all-seasons cabin — perfect for guests, rental income, or your private retreat. For the gardener there is also a greenhouse and garden space . Gorgeous natural views , and trails all throughout the tress of this picture-perfect property. Paved road all the way to your doorstep – no gravel, no mess, just convenience and comfort Whether you’re looking to escape the city, start a hobby farm, or simply enjoy country living with all the amenities, this property checks every box. Call soon to book your private showing and see why this home won’t last long! (id:27818)
Royal LePage Aspire - Dc
705 Glendale Avenue
Salmo, British Columbia
Visit REALTOR website for additional information. Located in a quiet family neighborhood but within walking distance to schools, shopping & business, this very charming home has seen some beautiful upgrades. Inside, the spaces are bright & spacious and fully detailed w/ a very functional kitchen, st. stl appliances and moveable kitchen island. Upstairs the loft is great for a bedroom w/ a closet area w/ potential to upgrade to a full bath. Downstairs, the space is storage and can be converted to a great media space. Outside, a large deck, HUGE Private fenced back yard w/ a custom sauna building, 3 storage sheds and full back alley access. Great potential to build a 2-car garage in back yard. This home is perfect for family, retirees downsizing or first-time homeowners! This home has it all and is gorgeous! Keep this one on your list to view! (id:27818)
Pg Direct Realty Ltd.
4252 Ross Spur Road
Ross Spur, British Columbia
Dreaming of a simpler life? Discover an exceptional opportunity to embrace the joys of country living, without sacrificing convenience. Nestled on almost an acre of fertile land, this charming 3-bedroom, 3-bathroom residence is perfectly appointed for those who yearn for fresh eggs and homegrown produce. Imagine waking to the gentle clucking of your own chickens, collecting sun-warmed eggs, and stepping out to tend your flourishing garden. This property boasts ample space for cultivating vegetables, herbs, and flowers to your heart's content, with existing infrastructure ready to support your agricultural aspirations. The nearly acre-sized lot provides both sunlight and potential, offering endless possibilities for expansion or simply enjoying the vast open space. Inside, the home offers comfortable living with three well-proportioned bedrooms and three full bathrooms, ensuring ample space for family and guests. Thoughtful design and a welcoming atmosphere create a perfect backdrop for your sustainable lifestyle. On top of all that, all maintenance items have been taken care of in the home, including a new Geothermal unit with air conditioning and hot water. You can move right in and start creating your best rural life. (id:27818)
Century 21 Assurance Realty Ltd.
411 5th Avenue S Unit# 12
Golden, British Columbia
Located at the end of a quiet no-through road, this home is surrounded by a beautifully landscaped yard that backs onto a dense greenspace filled with mature trees. The Rotary Trail is nearby, and both the Kicking Horse and Columbia Rivers are just a short walk away. This home has been in the same family for decades and has been kept in pristine condition. It's currently vacant, deep cleaned, and freshly touched up with new paint and flooring where needed. Original hardwood floors and ceramic tiles remain in most of the home and show almost no blemishes—a testament to how delicately it has been cared for over the years. The huge kitchen is jaw-dropping, with an abundance of cupboards and counter space. A built-in desk near the bright glass patio doors adds convenience, and those doors lead to a large, exposed aggregate concrete deck on the sunny south side of the home. The kitchen also features built-in appliances, a garburator, and a double-door refrigerator. The master bedroom is enormous, as is the ensuite, which includes a luxurious jetted tub. The guest bathroom also provides access to a crawl space with ceiling height nearly tall enough to be considered a lower level. A high-efficiency propane furnace keeps heating costs down, and the gas fireplace offers cozy warmth whenever you want it. A beautiful bay window overlooks the meticulously landscaped front yard. Every entry point to the home is thoughtfully designed. The main entrance features a large foyer that could double as a home office. The garage provides plenty of room for a large vehicle, bikes, and gear. Even the back door includes a pet door—making this home functional for the whole family. Click on the media links for more information and to take the 3D virtual tour. (id:27818)
Exp Realty
800 Highway 22
Rossland, British Columbia
Welcome to your dream mountain retreat—an exceptional custom log home built by the world-renowned Pioneer Log Homes & featured on the hit TV show Timber Kings. This extraordinary property offers a rare blend of luxury & rustic charm, nestled on 23 private & picturesque acres just minutes from Red Mountain Resort & the U.S. border.Crafted with expert precision & attention to detail, this 8-year-old masterpiece showcases timeless log construction paired with modern comforts. The main floor boasts a stunning open-concept kitchen with quartz countertops, a large island perfect for entertaining, & a spacious great room anchored by a floor-to-ceiling stone fireplace built with hand-selected stone from the Kootenays. Engineered hardwood floors with radiant in-floor heating flow throughout, complementing the warm wood tones & soaring ceilings. Two generously sized bedrooms, a full bathroom, & a convenient laundry room complete the main level. Upstairs, the loft is dedicated to a luxurious master suite featuring a walk-in closet, a spa-like ensuite with a classic clawfoot tub, & a private covered deck where you can enjoy peaceful morning coffee or evening sunsets in complete seclusion. The fully finished lower level offers incredible versatility with a second full kitchen with island, an additional bedroom, a full bathroom with a second laundry area, & a spacious family room with a cozy wood stove & expansive windows overlooking the surrounding natural beauty. This property is already equipped for horses, with multiple outbuildings providing ample storage & utility. Whether you're seeking a full-time residence, a recreational getaway, or a potential income-generating retreat, this home offers it all—ultimate privacy, luxurious living, & unmatched craftsmanship in a truly breathtaking mountain setting. (id:27818)
RE/MAX All Pro Realty
1648 Mt Pyramid Crescent
Cranbrook, British Columbia
Serene luxury awaits in this breathtaking 2007 built home, featuring a true outdoor oasis complete with a Grecian Style Ceaser's Palace inground pool with cascading hot tub. Thoughtfully designed with sophistication and comfort in mind, this exceptional property offers a seamless blend of elegance and functionality. Inside, travertine and hardwood flooring set the tone for a warm yet refined ambiance. With 3+1 bedrooms plus a dedicated office, this home boasts a well-appointed layout tailored for both everyday living and elevated entertaining. The chef’s kitchen is a true culinary masterpiece, featuring granite countertops, custom cabinetry, high-end stainless steel appliances, and ample workspace—perfect for everything from sunlit morning coffees to hosting unforgettable gatherings. Glass sliders open onto a spacious balcony with breathtaking panoramic views overlooking the city and mountains, effortlessly extending your living space outdoors. The upper level features three beautifully designed bedrooms, including the primary retreat—an exquisite sanctuary complete with a palatial ensuite showcasing a luxurious jetted tub, dual vessel sinks, and a separate glass-enclosed shower. The fully finished basement is designed for both comfort and entertainment, offering a spacious family room, a large additional bedroom, a full bathroom, and direct access to the triple attached garage and laundry room. The exterior of this home is substantially landscaped complete with low maintenance high quality astroturf, just sit back and relax! Pool comes equipped with a new turn key retractable pool cover and new boilers. Also, 200 amp exterior RV hook up with waste station and irrigation for self watering. This is a rare opportunity to own a home in town that feels like your own private luxury paradise. (id:27818)
Exp Realty
2237 Linfield Drive
Kamloops, British Columbia
Located in one of the most desirable areas in Aberdeen you will find this well-situated home with an incredible amount of living flexibility for any potential new owner. This home has 4 bedrooms (5 total) accessible to the main living area an open and warm feeling design with a walk out backyard off the dining room and a great kitchen workspace with a large island for gathering around. Each bedroom in the home is large and well situated away from the living area for peace and quiet for each family members privacy. In the lower level of the home has an independent one bedroom legal suite with sub-panel and independent heating whether you need the mortgage helper, need space for a family member, or convert it into your own space you can do what you want with this bright and high 9 foot ceilinged suite. This incredible home is also a quick walk to may hiking trails and one of Kamloops’ best elementary schools and is just a few steps from public transit as well. Make sure this home is on your viewing list! (id:27818)
RE/MAX Real Estate (Kamloops)
3100 Kicking Horse Drive Unit# 11
Kamloops, British Columbia
Searching for a home with breathtaking views, that’s perfect for both entertaining & family life, in an exclusive yet friendly neighbourhood? Look no further than this stunning home located on 1.19 acres in beautiful Stoneridge Estates. Filled with light, this home was designed to take full advantage of the surrounding Landscape for both panoramic, unobstructed views & back yard privacy. You will be welcomed in through the double height foyer, with the option of heading strait into the large family room (complete with wet bar) or head up the impressive staircase to the main floor living areas. The main living room boasts jaw dropping views, electric fireplace & adjoins the dining room & Kitchen making the space ideal for both gatherings and cozy family meals. Also located on the main floor are a laundry room, 2 bedrooms a family bathroom & the master suite, complete with luxurious ensuite & lge walk in closet. In addition to the family room, the lower floor features a bedroom, an office, a 4 pce bathroom & a large mudroom with plenty of storage just off the garage. With a concrete driveway leading into the 600 sq ft garage there is plenty of parking available. This award winning home offers Luxury finishes such as Engineered wide plank hickory flooring, Italian porcelain tile, quartz countertops, high end appliances & fixtures. Request a feature sheet for more info on what this home and community have to offer! Measurements are approximate (id:27818)
RE/MAX Real Estate (Kamloops)
1802 35 Avenue
Vernon, British Columbia
Exceptional East Hill opportunity. Investors, Developers and First Time Buyers take note. 1940s vintage home on a 6,190 sq ft, near level corner lot with lane access that is RIPE for development. Note the home is only on the West portion of .14 acre property and this lot is ideally situated to accept a ? : new garage, a carriage home, a carriage home over a garage, a fully detached secondary single family or as a full redevelopment site. The home still has lots of good years left and some vintage charm and character and probably best utilized to refresh this home and add what you desire depending on your family, parking, rental and income needs. Same owner for over 35 years and very livable (or rentable) as is but but roll up your sleeves and put some good old-fashioned elbow grease into this post-war era classic home and then add or create what you want. The dirt floor vintage garage on the east portion of the lot has little or no value but offers the location and space that makes this property so attractive. Details of the MUS zoning allowing for construction of up to four units on one title available on request, our web site, or the City of Vernon web site. First time on the market in 35 years. Call to book a private viewing or to get more information, site plans, plot plan aerial images, zoning and more. (id:27818)
RE/MAX Vernon
3216 South Slocan Village Road
South Slocan, British Columbia
Spacious 4-Bedroom Home in South Slocan Welcome to 3216A South Slocan Village Road — a charming 4-bedroom, 2-bathroom home offering comfort, space, and unbeatable access to nature. Perfectly situated near Brent Kennedy Elementary and Mount Sentinel Secondary, this central location is ideal for families. Enjoy vaulted ceilings and a bright, airy layout with a bonus loft space that adds flexibility for a home office, playroom, or guest area. The large patio deck is perfect for relaxing or entertaining, while the nearby Rails to Trails path invites you to bike, walk, or jog just steps from your door. Love the outdoors? You’re just a two-minute drive from the Kootenay River, a local gem known for swimming, fishing, and peaceful views. Whether you’re looking for lifestyle, location, or livability — this home delivers it all. (id:27818)
Coldwell Banker Executives Realty
1675 Chandler Road
Christina Lake, British Columbia
Welcome to your new family home at Christina Lake, where mountain views and beach days are just steps away! This spacious 3-level home offers a flexible layout with room for everyone. The top floor features a bright and oversized living room with a cozy gas fireplace, perched above the double garage, plus a bedroom that’s ideal for a home office or guest room. On the main floor, you'll find two comfortable bedrooms and a full bathroom. The master suite is located in the basement and is so large it could easily be split to create a 5th bedroom or a private den. Outside, the fully fenced backyard offers privacy, a garden shed, and space to relax or play. With a generous driveway and a quiet location near the end of a dead-end road, this is the perfect place to enjoy life at the lake! (id:27818)
Grand Forks Realty Ltd
3220 Village Way Unit# 433
Kamloops, British Columbia
Welcome to Sun Peaks Resort, a four-season retreat. Enjoy this top floor lo?? unit year-round! Featuring large windows to take in the northeast facing view, that looks right up the mountain. The space with the lo??, gives that entertaining area and provides the perfect amount of separa??on. The Seller recently replaced the furnishings and ma??resses. Enjoy the ability to ski-in ski-out, with easy access out your front door to all four-season ac??vi??es such as: snow boarding, alpine and Nordic skiing, ice ska??ng, mountain biking, hiking, golf you name it. Hotel ameni??es include ski storage, family restaurant, secure underground parking and laundry facili??es. Professional and friendly in-house management team in place with Bear Country Property Management. The Condo is offered fully furnished and GST is applicable to the purchase price. (id:27818)
RE/MAX 2000 Realty
1260 Raymer Avenue Unit# 425
Kelowna, British Columbia
Nestled in one of the finest locations within Sunrise Village, this sought-after Extended D Plan offers comfort and serenity in a vibrant 45+ community at the heart of Kelowna South. Featuring 2 bedrooms, 2 bathrooms, and a generous den, the homes spacious eat-in kitchen has ample storage, a bright and airy living/dining room, and a beautifully maintained covered deck and patio that overlooks the scenic walking path and tranquil creek. Beyond the home itself, Sunrise Village offers an exceptional lifestyle with access to fantastic amenities, including an outdoor pool, a clubhouse, and much more, all designed to enhance relaxation and social connection within this welcoming neighborhood. Thoughtfully cared for, this inviting residence is an ideal place to enjoy the peaceful surroundings and friendly community ambiance. **Poly b has been replaced (id:27818)
Royal LePage Kelowna
1850 Hugh Allan Drive Unit# 134
Kamloops, British Columbia
Welcome to your new home in the family friendly neighborhood of Pineview! This charming and meticulously maintained property offers the perfect blend of comfort, style, and convenience. With 2 spacious bedrooms, a versatile den ideal for a home office, nursery, guest room, or hobby space, this home meets a variety of needs whether you're starting out, downsizing, or investing. Step inside to an inviting open-concept living and dining area filled with natural light. The kitchen boasts modern appliances, ample cabinet space, and a functional layout that makes cooking and entertaining a breeze. The oversized primary bedroom allows for flex space as the current home owner has a full office set up. Outside yard maintenance is a breeze with synthetic turf allowing you to make the most of your days off rather than spending your down time mowing the lawn. (id:27818)
Brendan Shaw Real Estate Ltd.
7050 Westsyde Road
Kamloops, British Columbia
Spectacular views, absolute privacy, and an in-ground heated pool — all within city limits. This 4-acre property offers everything you need, including an almost 3,200 sq. ft. home with 4 bedrooms, a detached shop, and a 100-foot deck with breathtaking views of the river and surrounding mountains. The main floor features two dining areas, a bright living room, a massive great room, a well-appointed kitchen, two bedrooms, and a full bathroom — all showcasing beautiful custom carpentry. The spacious primary bedroom includes large closets, access to the deck and hot tub, and its own cozy fireplace. The basement adds another full bathroom and two more bedrooms, one with a walk-out patio door perfect for guests. Outside, the rear patio highlights a handmade river rock wall and overlooks the pool area and acres of lawns and mature trees that create a private, park-like setting just minutes past The Dunes Golf Course. Additional features include a brand new hot water tank (1 year old), pool liner (6 years old), a fiberglass shingle roof (8 years old), central air conditioning, all appliances, and plenty of parking. (id:27818)
Engel & Volkers Kamloops
15614 Whiskey Cove Road
Lake Country, British Columbia
Introducing Whisky Cove, an unparalleled gem nestled in the coveted landscape of the Okanagan region. This exceptional lakefront property boasts 1.18 acres of pristine, flat land with a remarkable 100 feet of private beachfront on the stunning Okanagan Lake. Highlighting its exclusivity is a rare 140' cement boat launch alongside a 155' dock featuring an extra wide landing area and a 10,000 lb hydraulic boat lift. Please note, due to updated regulations only allowing one license, you must choose to license either the dock or the boat launch. Utilities such as septic, power, and water licenses for domestic and irrigation purposes are readily available. The property also features a convenient utility shed housing the panel box for electricity, as well as a pump and pressure system designed for lake intake water. The scenic drive to Whisky Cove through the picturesque Vineyards offers a breathtaking experience. Nearby, renowned wineries including 50th Parallel, O'Rourke's Peek Cellars, Ex Nihilo Vineyards, and Arrowleaf Cellars await your exploration. With just an 18-minute drive to Lake Country for your shopping needs, and convenient access to attractions like Kelowna International Airport (19 minutes away), Predator Ridge Golf (14 minutes away), and Sparkling Hills Resort, this location seamlessly combines luxury and convenience. For further details and a personal tour of this exceptional property, kindly contact the listing agent.. (id:27818)
Exp Realty (Kelowna)
2571&2573 Hebert Road
West Kelowna, British Columbia
Two adjacent RC1 building lots are available for sale in the vibrant Heart of West Kelowna. They have recently been rezoned to accommodate a duplex on each lot. These lots back onto one of West Kelowna's most accessible parks, which features a spray park, playground, community garden, and much more. Additionally, you can easily access Glen Canyon Park, which offers hiking trails leading down to the beautiful Okanagan Lake. With restaurants, shopping, schools, and all essential amenities just a short walk away, this location is truly ideal. (id:27818)
Royal LePage Kelowna
1883 Water Street Unit# 105
Kelowna, British Columbia
Urban living, steps from it all. Located between the highly-coveted Pandosy Village area and a short walk to the beach and downtown core. Experience the best of urban living in this modern & bright 2 bedroom/2 bathroom condo, designed for comfort and convenience. Featuring a split floor plan, this home offers two spacious primary suites, each with walk-through closets for ample storage — ideal for young professionals, roommates, or as an investment. The sleek kitchen features stainless steel appliances, stone countertops, and a stylish backsplash, while the stone-accented fireplace adds warmth and character to the living space. Step outside to an elevated extra-large patio with a gas hookup, perfect for summer BBQs and outdoor entertaining. In-unit laundry adds everyday convenience, while the newer building with a fitness room ensures modern finishes, and a fresh feel. Situated in a highly desirable location, you’re just a short walk from the beach, downtown core, the upcoming UBCO campus, Pandosy village, and the hospital, with direct access to the Abbott bike path for easy commuting and recreation. Bring your pet! One dog (of any size) or one cat allowed. Whether you're looking for a stylish home or a strong rental opportunity, this condo is a rare find— schedule your private viewing today! (id:27818)
Royal LePage Kelowna
37 Breccia Drive
Logan Lake, British Columbia
Welcome to your cozy new home in beautiful Logan Lake! This 4-bed, 3-bath gem sits on a spacious 9,000 sq. ft. lot with a fully fenced, private backyard—perfect for families, entertaining, or simply relaxing in peace. Enjoy your morning coffee on the deck or host gatherings on the patio, surrounded by scenic views and a tranquil setting. Inside, you’ll find tasteful updates including gleaming hardwood floors and a bright, functional layout. The open-concept kitchen and living area offer a warm, inviting space ideal for everyday living or entertaining guests. The beautifully landscaped yard has plenty of room for kids to play and guests to gather, plus multiple sheds for extra storage and tons of parking for vehicles, RVs, or toys. Bonus: there’s suite potential with a separate entrance already in place—ideal for extended family or mortgage helper! Located just a short walk to Logan Lake Elementary and close to all local amenities, this well-maintained home offers comfort, space, and flexibility in a quiet, family-friendly neighborhood. A must-see! (id:27818)
Brendan Shaw Real Estate Ltd.
1750 Westside Road N Unit# 5
West Kelowna, British Columbia
10.5-acre lakeview estate, where breathtaking lake views greet you daily. If you're seeking a luxurious hobby farm lifestyle that blends privacy, peacefulness, and elevated living, this rare property will impress. An entertainer’s dream, the home has been extensively customized, combining exquisite design, sleek lines, and timeless architecture with exceptional indoor-outdoor spaces. Floor-to-ceiling windows span all three levels, showcasing stunning lake views and filling the home with natural light. The updated chef's kitchen features a meticulously curated design with top-of-the-line appliances and finishes. Open to the dining area, living space, and beverage bar, it balances tranquility for relaxation with seamless flow for hosting. The layout accommodates all phases of life, featuring a main-level primary bedroom and an additional upper-level primary suite. Upstairs, the lofted library and bonus room offer versatile spaces tailored to the next owner's needs. The lower level includes a large family room with a wet bar, two bedrooms, and a bonus area currently used as a home gym and steam room. This one-of-a-kind property offers endless possibilities, boasting expansive green space, a serene pool oasis, established garden beds, a vineyard and orchard, direct hiking trail access, and breathtaking lake views—a masterpiece of lifestyle and location. The secure, gated estate offers unmatched privacy and serenity, just 20 minutes from Downtown Kelowna. (id:27818)
RE/MAX Kelowna - Stone Sisters
3385 Lavender Lane
Kelowna, British Columbia
Welcome to Mezzo, a contemporary townhome development nestled in the charming Hilltown community of McKinley Beach. This stylish 3 bedroom, 2.5 bathroom residence boasts 2 patios one off of the primary bedroom to take in the morning sun and the other a generously-sized space that features beautiful Okanagan Lake views, providing the perfect space to relax and soak in the serene surroundings. This home also comes equipped with luxury upgrades, including a Kitchenaid appliance package with a gas range, gas fireplace, gas hookup on the deck, vinyl planking throughout, and a double car garage with epoxy flooring and quality Stor-x built-in cabinets. This residence provides an ideal blend of comfort, convenience, and natural beauty, with easy access to all McKinley Beach amenities. Water enthusiasts will find delight in McKinley's private marina, as well the community has over a km of shared beachfront, numerous parks and trails, tennis and pickleball courts and a community garden. Currently under construction is a restaurant and winery, as well as an amenity centre that will include an indoor pool, gym, sauna and yoga space. Unique 7 day rentals allows for fantastic options for investors, a vacation property or primary residence. Put it all together and you have an amazing opportunity to experience the Okanagan lifestyle. (id:27818)
Oakwyn Realty Ltd.
330 Pineview Road
Penticton, British Columbia
Open House Sunday June 8, 2025 1-3PM. This move-in-ready home in the desirable Wiltse area of Penticton is a must-see! You’ll notice the pride of ownership throughout the home, with its meticulous upkeep and many significant updates . The upstairs features three bedrooms with ample natural light and an open layout that seamlessly flows into a kitchen that opens onto a spacious deck and a great backyard with mountain views. The living room boasts a stunning wood-burning fireplace that doubles as a secondary heat source, adding warmth and style to the space. There are three bedrooms and one bathroom upstairs providing ample space for family and guests alike. Downstairs offers a large bedroom, that is currently used as the primary, as well as a living room with a wood stove, and a full bathroom / laundry room. Conveniently located just a short drive from three schools, two daycare centres, Skaha lake, recreation, and shopping. Enjoy the peace and quiet of your private yard while still being close to all the amenities you need. The roof was replaced in 2020, the appliances were updated in 2022 and the home was painted inside in 2023 and outside in 2020. Schedule your private showing today! (Contingent) (id:27818)
Engel & Volkers South Okanagan
1822 A&b Maley Road
Revelstoke, British Columbia
Investor Alert! This fully renovated south-facing duplex offers an exceptional opportunity for staff housing, rental income, or multi-family living. Located on a spacious south facing 0.22-acre fenced lot, this property features 4 bedrooms + 2 dens and 4 bathrooms in total—each side offering 2 bedrooms, 1 den, and 2 full baths. Both units have been extensively updated with stylish finishes throughout. The kitchens feature modern cabinetry, new tile, vinyl plank flooring, and are fully equipped with stainless steel appliances including refrigerator, electric range, dishwasher, microwave, and in-suite washer/dryer. Most bathrooms have been remodeled with subway tile, new vanities, updated toilets, and modern tub/shower surrounds. Each den includes its own private exterior entrance, making it ideal for a home office, storage, or potential rental flexibility. Additional updates include fresh paint, new interior passage doors and hardware, and durable vinyl plank flooring throughout both units. Each side of the duplex also offers a covered carport, bonus storage area, and is heated with efficient propane-forced air systems, replaced within the last 5 years. The torch-on roof adds peace of mind and long-term durability. Situated in a quiet, residential area with quick access to the ski shuttle, walking trails, and elementary schools, this turn-key investment property checks all the boxes for functionality, location, and low-maintenance ownership. (id:27818)
RE/MAX Revelstoke Realty
3630 Mission Springs Drive Unit# 101
Kelowna, British Columbia
This rare end unit townhome offers incredible privacy, natural light, and direct views of green space and community gardens. With both a south-facing sun deck and a ground-level patio, you’ll enjoy seamless indoor-outdoor living. The main level features a bright open-concept layout with wide-plank flooring, oversized windows, and a modern kitchen with stainless steel appliances, quartz counters, and a large island. Sliding doors lead to two outdoor spaces—ideal for morning coffee or evening dining. With four bedrooms, including one on the entry level, there’s space for families, guests, or a home office. Upstairs, the primary suite includes a walk-in closet and ensuite, and the brand-new washer and dryer are conveniently located on the same floor. Extras include two parking stalls (one underground), an oversized private storage locker, secure bike room, full fitness centre, and a landscaped courtyard with playground. The complex is family- and pet-friendly, with a newly appointed, proactive strata council. Stylish, functional, and move-in ready—this is a fantastic opportunity in a well-run community. (id:27818)
RE/MAX Kelowna - Stone Sisters
