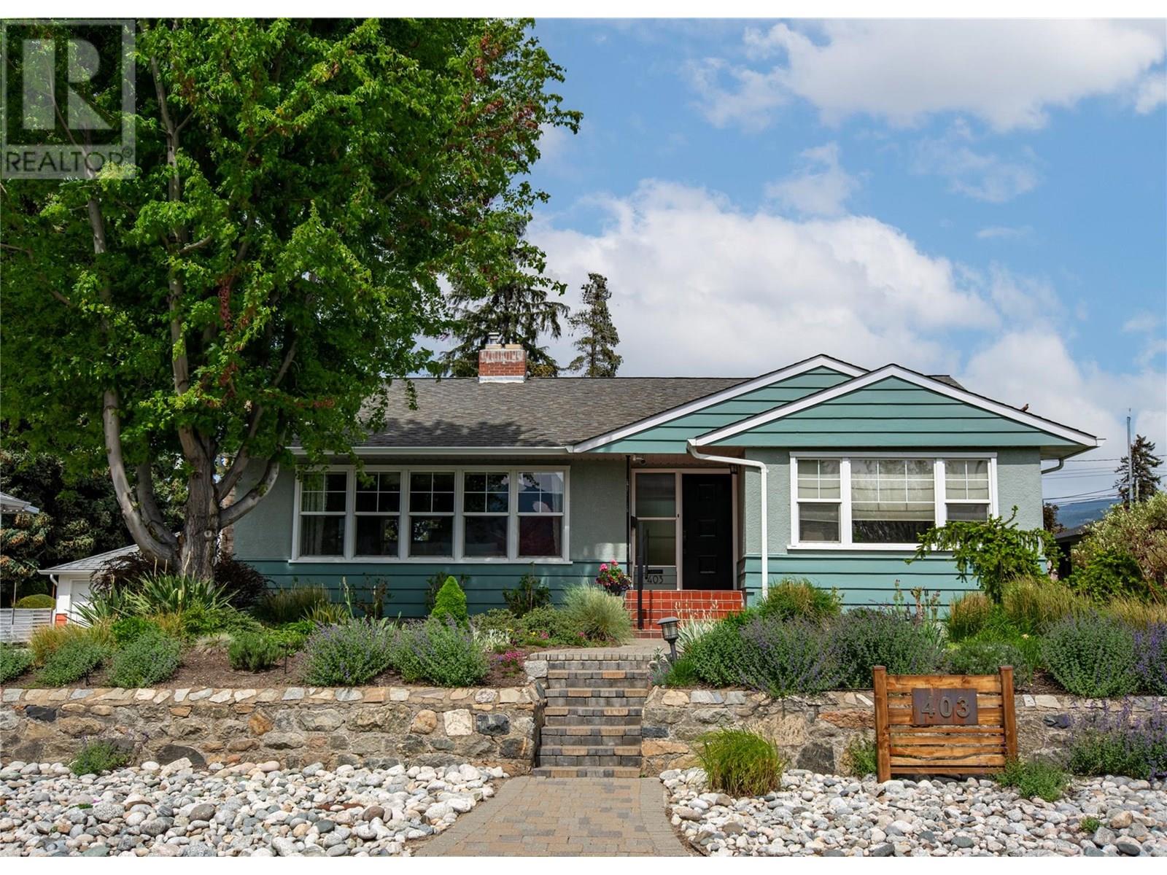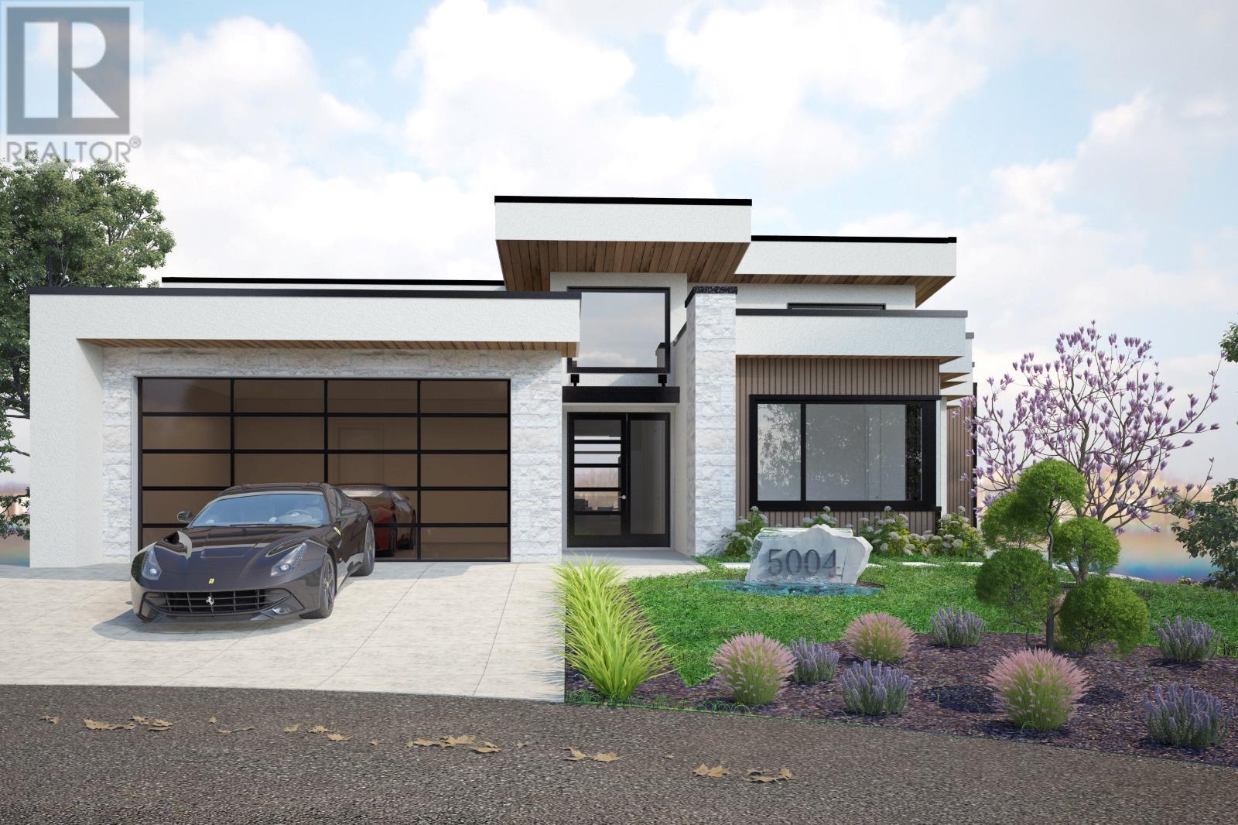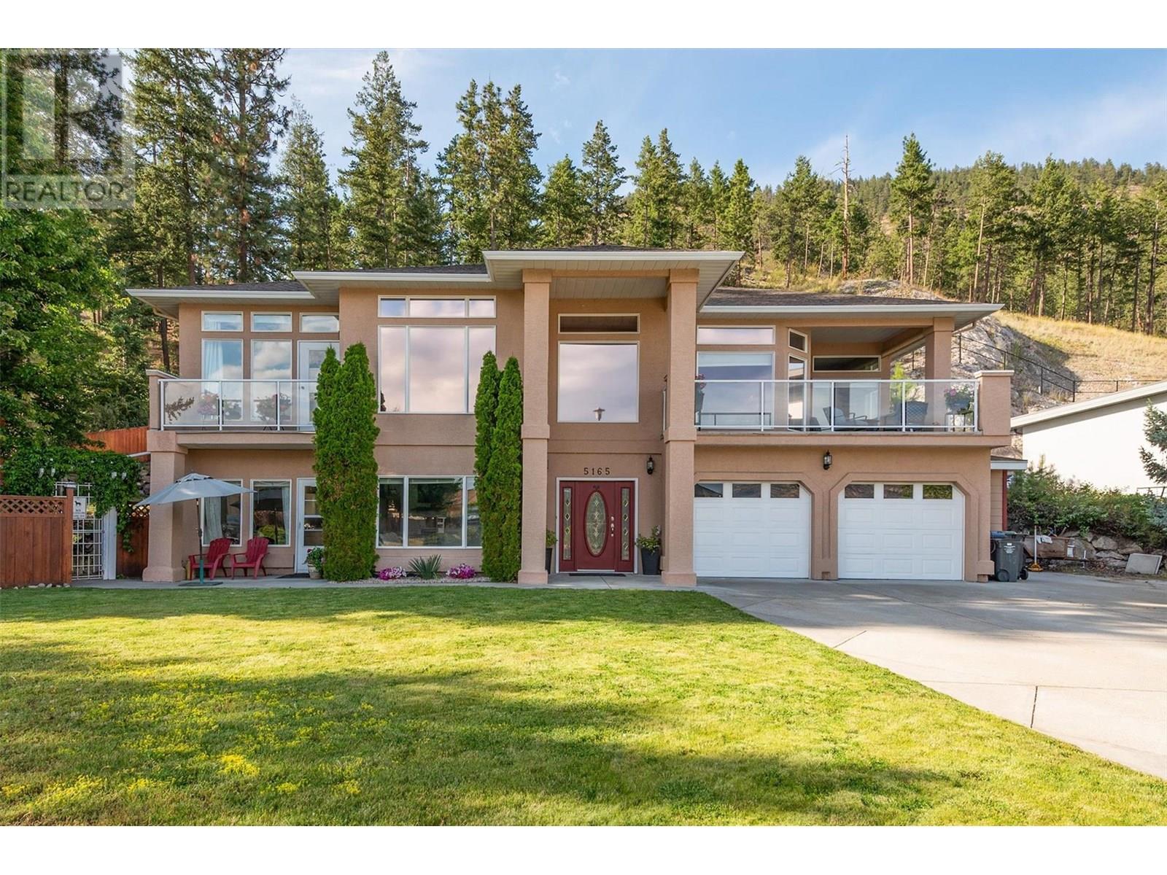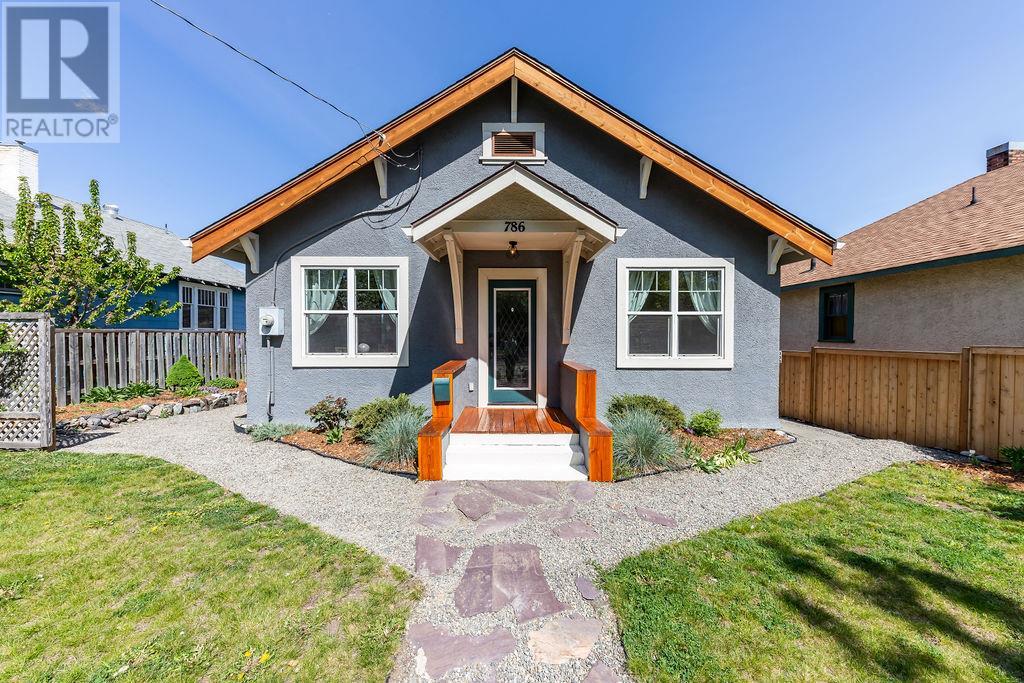403 Windsor Avenue
Penticton, British Columbia
Discover the perfect blend of character and opportunity with this beautifully maintained home, now enhanced by a newly constructed carriage house ideal for extreme rental income potential. Nestled on the highly sought-after Windsor Avenue, this property features professionally manicured gardens, creating an idyllic setting for private events, entertaining, or peaceful outdoor living. Whether you're looking for a smart investment or your dream home with added flexibility, this property offers it all in one of the city's most desirable neighborhoods. ( Main Home) This five bedroom home features a new kitchen with quartz counters, high-end kitchen aid appliances, under cabinet lighting, radiant heated floors and a gas stove. The main floor has inlaid hardwood floors, 3 bedrooms, dining room and a gas fireplace in the large bright living room. The lower level has been totally renovated with 2 large bright bedrooms, a family room, laundry and lots of storage. Don't forget about the newly constructed carriage home that offers extreme style with a very thought out floorplan. As well as more parking . The whole property is like your own stunning park, its an absolute must see. There is too much to list on this property please call the listing broker for a full package today !!! (id:27818)
Parker Real Estate
3681 40 Street Ne
Salmon Arm, British Columbia
RARE FIND – PRIME ACREAGE IN NORTH BROADVIEW! Discover this beautiful and hard-to-find 2.96-acre property in Salmon Arm’s highly sought-after Northeast sector. This exceptional acreage offers a spacious 4-bedroom, 2-bathroom bi-level home with a fully self-contained 2-bedroom, 1-bathroom suite—perfect for extended family, guests, or rental income. The main residence features an updated kitchen with patio doors leading to a covered sundeck equipped with a hot tub and natural gas hookup for your BBQ. The generous dining area with a gas fireplace flows into a sunken living room and office nook, also warmed by a second gas fireplace. You’ll appreciate the updated laundry room, a modern main bath, two additional bedrooms, and a large primary suite with a renovated 3-piece ensuite. The lower level adds flexibility with an extra bedroom or office, a cozy family room, and ample storage. The bright and spacious 2-bedroom suite offers a separate entrance, side parking, a full kitchen, living room with gas fireplace, and access to its own private patio. The outdoor space is equally impressive and includes: A 32’ x 50’ shop with 16’ ceilings, 12’ x 14’ overhead door, mezzanine, and roughed-in plumbing for a bathroom, A 12’ x 28’ detached studio with a 2-piece bathroom, mini-split heating/cooling, and its own washer/dryer – ideal for a home office, art studio, or guest accommodation, Chicken coops, multiple garden sheds, a barn with waterer, secure dog run, and raised garden beds, A beautiful open field offering space for hobby farming or simply enjoying the peace of country living. This property is on city water, zoned A2, and located within the ALR (Agricultural Land Reserve). A rare opportunity to enjoy privacy, functionality, and the charm of rural life just minutes from all Salmon Arm amenities...Don’t miss your chance to own this truly exceptional property! (id:27818)
RE/MAX Shuswap Realty
5004 Hill Spring Court
Kelowna, British Columbia
Proudly crafted by Wescan Homes with architectural excellence by Mullins Design! This remarkable residence situated in the prestigious Fawn Run area boasts breathtaking lake, city, and mountain views while being conveniently close to all amenities. The gourmet kitchen is a culinary masterpiece, boasting top-of-the-line appliances from Wolf, Subzero, and Miele, complemented by stunning custom cabinetry. Luxurious ensuite features premium bathroom fixtures and a makeup vanity. The theatre room and Gym area can also be converted to an optional 1-bdrm rental suite. Additional high-end features include: Triple-glazed windows, Premium bi-fold doors, Heated salt-water pool with auto cover & upgraded equipment, soaring high ceilings with clerestory windows, Kohler smart toilets, 48” Wolf range & premium countertops (Cambria or Silestone), Designer light fixtures & premium flooring selection, Built-in speakers throughout the home, Steam shower & built-in sauna for a spa-like experience, Heated garage with epoxy flooring, Glass-enclosed flex space (ideal for a study or wine room), Prepped for an elevator, Pre-wired for power window coverings, Huge entertaining bar equipped with a dishwasher, ice maker, beverage fridge, wine cooler, and a wine display and much more. With customization options still available, this home can be tailored to your unique vision. Don’t miss this rare opportunity to own an exceptional, architecturally distinct home in one of the most desirable locations! (id:27818)
Oakwyn Realty Okanagan
5165 Morrison Crescent
Peachland, British Columbia
A LOVELY PEACHLAND FAMILY HOME WITH LAKE VIEWS, A GARDEN OASIS & SITUATED RIGHT BESIDE MORRISON PARK!!! This lovely 4 bedroom + den, 3 bathroom custom home comes with a grand foyer, high ceilings, hardwood floors, custom stained glass windows, new carpet, plus large main windows offering loads of natural light. The large primary bedroom comes with a custom ensuite bathroom. The open concept kitchen/family room are perfect for family life or entertaining. There is an in-law suite on the ground floor, with hallway & separate exterior access. This home also has loads of storage, plus a large garage with workshop. The home has 3 decks, a private fenced back yard complete with fire pit, pond & rock feature wall. There is plenty of room for an RV or boat, plus 5 or 6 cars. This home is a short drive to shopping, schools, the beach & town of Peachland, & easy access to the 97C Connector. Updates include a chain-link fence in back yard, 3 year old refrigerator, 3 year old dishwasher, 4 year old high efficiency furnace, 3 year old hot water tank. Please don't miss out! (id:27818)
RE/MAX Kelowna
1950 Capistrano Drive Unit# 103
Kelowna, British Columbia
Welcome to this private oasis in the heart of the University District! This stunning four bedroom, three bathroom bright walk-out home offers the perfect blend of elegance, functionality, and nature. Designed with an open-concept layout, the home is filled with natural light pouring through expansive windows, highlighting the rich cherry hardwood floors and warm maple cabinetry. The chef-inspired kitchen features sleek quartz countertops, a large island perfect for gatherings, and high-end finishes throughout. Step outside onto the spacious deck or relax on the lower patio and take in breathtaking mountain and valley views. The private, beautifully landscaped yard is a true sanctuary. Gather around the rustic firepit and feel miles away from the city — even though you're right in the heart of it. Additional features include a durable tile roof, a partially suited lower level ideal for guests or extended family, and access to all the amenities of the desirable Casentino community. Don't miss this rare opportunity to live surrounded by nature, with the convenience of the University District just minutes away. (id:27818)
Sotheby's International Realty Canada
786 St Paul Street
Kamloops, British Columbia
Charming 4 bedroom, 2 bathroom character home in the heart of downtown Kamloops with a fully separate 1-bedroom suite with soundproofing, its own private patio, and separate entry—ideal mortgage helper. Every detail speaks to the timeless appeal of this lovingly maintained home that's walkable to cafes, shops, and the riverfront! Numerous upgrades throughout include updated plumbing, 200-amp electrical, hot water on demand, a newer roof, all new doors/windows (2011), and a brand new high-efficiency furnace with heat pump A/C. The main level boasts original fir floors and trim, a clawfoot tub with heated tile in the bathroom, and a large mud/laundry room off of the kitchen leading to an enormous patio. The sunny, fenced backyard is a gardener’s dream with fruit trees, a gas BBQ hookup, alley access, and two parking spots. Other updates include S/S appliances with gas range, custom fir fascia, pot lighting, laminate in the suite, and new water line to the street. Zoned RM-4 with potential for future development. Freshly painted inside and out—this one’s move-in ready. All measurements approx. (id:27818)
RE/MAX Real Estate (Kamloops)
4760 Deer Ridge Road
Windermere, British Columbia
*YOUR LAKE VIEW HOME HAS ARRIVED* This incredible home was constructed overlooking Windermere lake and both the Purcell and Rocky Mountain Ranges in the exclusive community of Antler Ridge. Constructed in 2022 using only the finest in materials and craftsmanship offering a quality of living that you will enjoy for years to come. The covered patio off of the main level provides glorious, ever-changing lake and valley views which transform at night as you gaze over top of Fort Point and the town of Invermere. Notice the: Quartzite leather textured kitchen island, quartz serving buffet, gourmet kitchen (including pot fillers,luxury appliances,hot water on demand), Engineered hardwood flooring, Spa inspired primary bathroom with oversized tile shower, Livingroom mounted Samsung frame TV included, propane tanks to fuel the cozy living room fireplace, gas stove and BBQ and much much more. The large double attached garage has a separate entrance to the side yard and the asphalt driveway provides plenty of room for guest parking. Landscaping in the front and rear is tasteful and low maintenance including stone staircases, fenced rear yard for pets /children, Arctic Spas Hot Tub, raised rear patio, and your very own three hole putting green which is convenient being that you are just minutes away from Copper Point Golf club (and various other popular golf courses.). Do not hesitate to make this property yours - priced aggressively with many years remaining on the BC New Home Warranty. (id:27818)
Royal LePage Rockies West
96 Yorkton Avenue
Penticton, British Columbia
Located in a coveted neighborhood just minutes from Skaha Lake Park's pristine beach, waterpark, discovery play park, tennis courts, marina & boat launch as well expansive green park space with mature trees to enjoy a nature stroll or family gatherings in the park. Bring your paddleboard, kayak, boat & fishing gear, or just take a refreshing dip and then lounge on the beach enjoying the vibrant summer vibe that surrounds you. This home has operated successfully as a thriving day care for 10 years. It's thoughtfully set-up to accommodate someone looking to start a similar venture -- saving time and renovation costs, in an established, known location. Upgrades in 2014 include new 220 electrical, all new windows, insulated and finished detached garage, new furnace, new AC (heat pump) and new smoke alarms. As this neighborhood is already zoned for a coach house, the 583 detached, insulated garage could potentially be converted into a self-contained space for family or to generate rental income. As is, it's ready for a workshop, art studio or a detached office. A completely fenced south facing back yard, plenty of beautiful natural light, 2459 SF of living space, 4 bedrooms & mountain views make this home a warm inviting space for you and your family or your business. Close to restaurants, transit, amenities, shopping, schools & just a short drive across town to Okanagan Lake, farmer's market & more. Come view today! Measurements and sizes from I-GUIDE plans. (id:27818)
Skaha Realty Group Inc.
1074 Surrey Avenue
Kamloops, British Columbia
Two Houses, Corner Lot and Income Generation for a great price! Located in Kamloops' vibrant North Shore, this exceptional property offers a unique blend of comfort and income potential. The updated main home boasts two generous-sized bedrooms, a full bathroom, and a spacious living and kitchen area perfect for gatherings. A dedicated laundry space and sizable mudroom add functionality to this inviting home. Currently tenanted, the main home brings in $1950/month plus utilities. The lower level features a self-contained studio in-law suite with its own entry and laundry, ideal for extended family or additional rental income. Adding even more value is the professionally built garden home. With vaulted ceilings, two bedrooms, one bathroom, and its own laundry, this space offers modern comfort. The U-shaped kitchen provides ample room for cooking and entertaining. The garden home also includes a fully fenced private outdoor space for added privacy and enjoyment. Both the front and rear yards are fenced, making this property perfect for pet owners. With previous rental income exceeding $60,000 per year, this property offers a fantastic cash flow opportunity for investors seeking to expand their portfolio. Don't miss out on this prime North Shore gem! (id:27818)
Royal LePage Kamloops Realty (Seymour St)
801 Lynnwood Crescent
Castlegar, British Columbia
Spacious Family Home with Income Potential & Stunning Views! Welcome to this expansive 6-bedroom, 5-bathroom family home nestled in the highly desirable Oglow Subdivision. With multiple decks offering panoramic mountain views, a private backyard, and a detached 1-bedroom, 1-bathroom unit, this property is perfect for large families, multigenerational living, or those seeking rental income. The main floor welcomes you with a bright living room featuring vaulted ceilings, a striking stone fireplace, and direct access to the upper deck – the perfect place to relax and enjoy the views. The deck wraps around to one of two spacious primary bedrooms, complete with a convenient 2-piece ensuite. The upper level also boasts a large kitchen, formal dining room, two additional bedrooms, and a generous 4-piece bathroom. Downstairs offers plenty of space for everyday living and entertaining, with a large family room that opens to the lower deck and backyard. The second primary suite on this level includes a luxurious 5-piece bathroom. You’ll also find another bedroom, a full 4-piece bathroom, laundry room, storage, and a dedicated hobby space. Ideal for guests, extended family, or rental potential, the detached 1-bedroom unit includes its own 3-piece bathroom. Below it sits a former catering kitchen — fully self-contained and brimming with possibilities. Two additional outdoor storage rooms and access to the crawlspace/basement complete this well-appointed property. Whether you're looking for space, flexibility, or income potential, this home has it all — all set in a quiet, sought-after neighborhood with incredible views. (id:27818)
Fair Realty (Nelson)
6241 33 Highway
Carmi, British Columbia
Rising River Ranch - a Private Wilderness Estate, in BC’s Okanagan. Discover an extraordinary opportunity to own this 43-acre riverside retreat along the serene Kettle River—where pristine wilderness meets refined rustic charm. Just five minutes from everyday amenities—and only 45 minutes from an international airport—this rare property offers unmatched seclusion without sacrificing convenience. The thoughtfully appointed 3-bed, 2-bath main residence is a sanctuary in itself, featuring premium Bosch appliances, a high-tech steam shower, indoor cold plunge, and a cozy wood-burning fireplace for year-round comfort. Designed to elevate your lifestyle, every detail blends warmth with wellness. Step outside to an outdoor enthusiast’s paradise: Two new guest cabins with wood-stoves, propane-heated outdoor shower, outhouses, wood-fired sauna, hot tub, and multiple outbuildings. A fully equipped chef’s kitchen featuring the “Oven Brothers’ wood-fired Fuoco table, pizza oven, and rotisserie. Panoramic views from the wraparound porch reveal 43 acres of natural splendour with irrigation rights—20 fenced and ideal for cows or horses. Wildlife thrives here, with frequent sightings of deer, moose, wild turkeys, and the occasional elk. Across the river, an additional 10 acres of additional land, surrounded by crown, invite you to hunt, hike, or explore on ATV. With no zoning restrictions, this retreat offers lifestyle flexibility and business potential. Private, turn-key, and truly rare. (id:27818)
Royal LePage Kelowna
2522 Cobblestone Trail
Invermere, British Columbia
Welcome to 2522 Cobblestone Trail – Your Mountain Retreat in Castlerock! Tucked away on a quiet street in one of Invermere’s most sought-after communities, this 5-bedroom, 3-bathroom home offers the perfect balance of space, comfort, and location. Just minutes from downtown, schools, shops, and Lake Windermere, this home is ideal for full-time living or a recreational getaway. Step inside to a bright, open-concept main floor featuring gleaming hardwood floors, vaulted ceilings, and a cozy wood-burning fireplace that opens to both the living room and the primary suite. The kitchen is well-appointed with granite countertops, stainless steel appliances, and plenty of storage. Off the main living area, a large deck provides the perfect space for entertaining or relaxing with peaceful pond views and stunning mountain vistas. The top level hosts the spacious primary bedroom with a private ensuite, plus two additional bedrooms and a full bathroom. Downstairs, you’ll find two more generous bedrooms, another full bathroom, and a large family room—perfect for movie nights, games, or creating your own rec space. Enjoy the convenience of a double attached garage, all just a short drive to world-class golf courses, hiking and biking trails, and Panorama Mountain Resort—only 30 minutes away. 2522 Cobblestone Trail delivers the mountain lifestyle you've been dreaming of—don't miss this opportunity to make it yours! (id:27818)
RE/MAX Invermere











