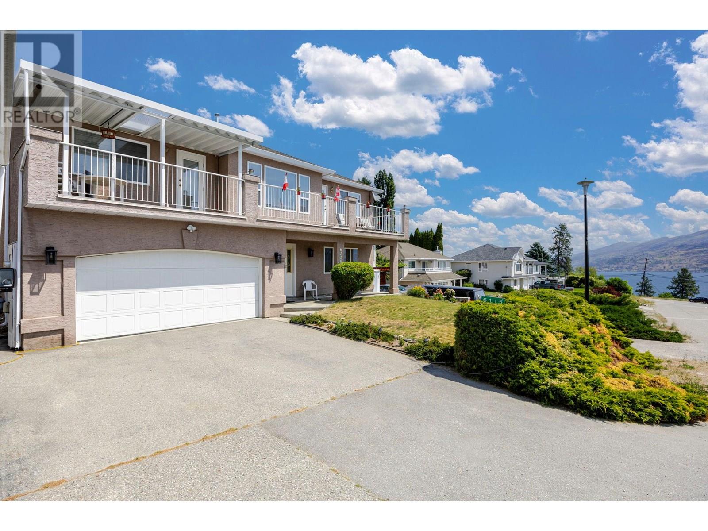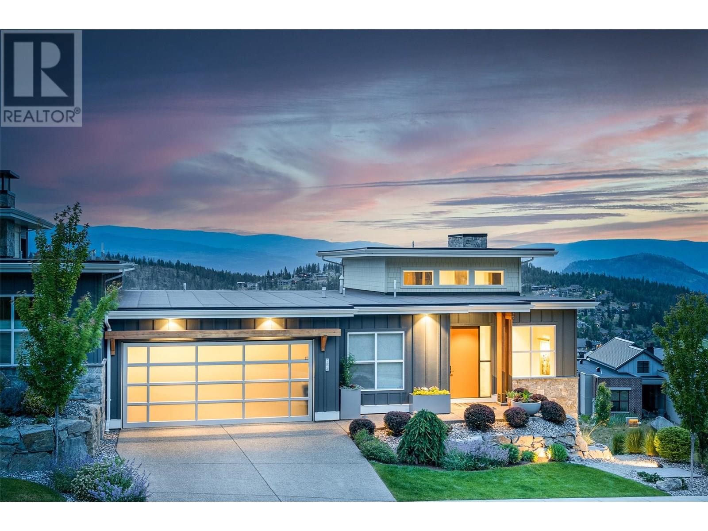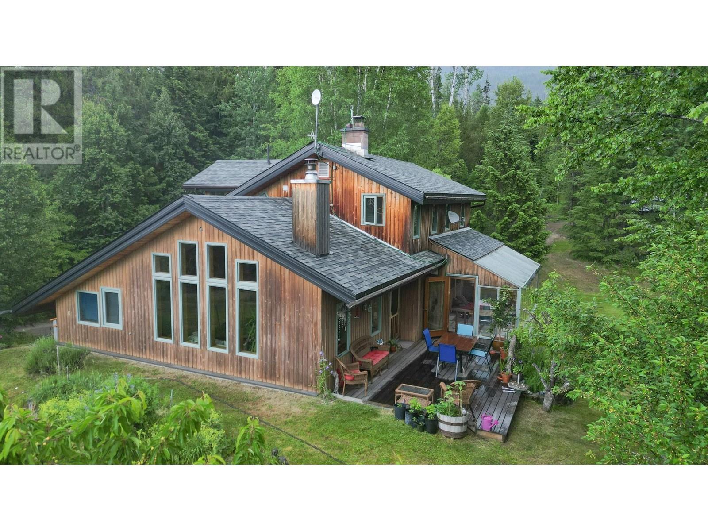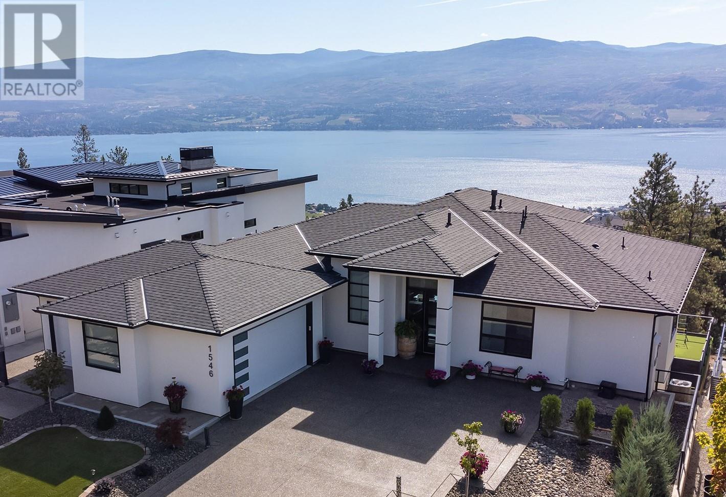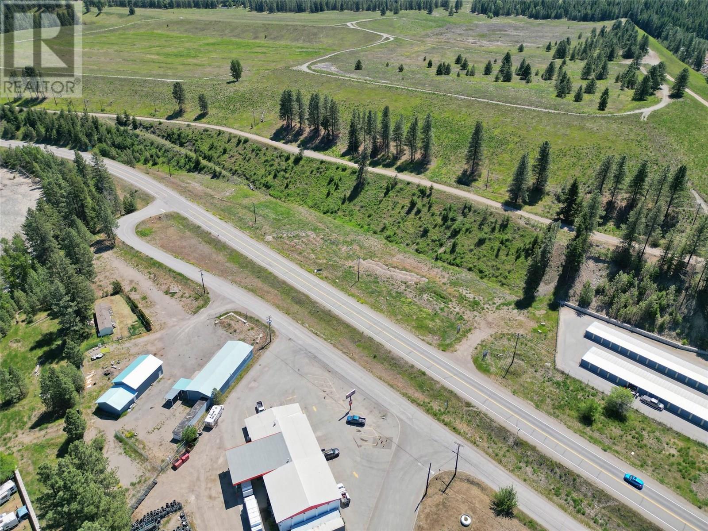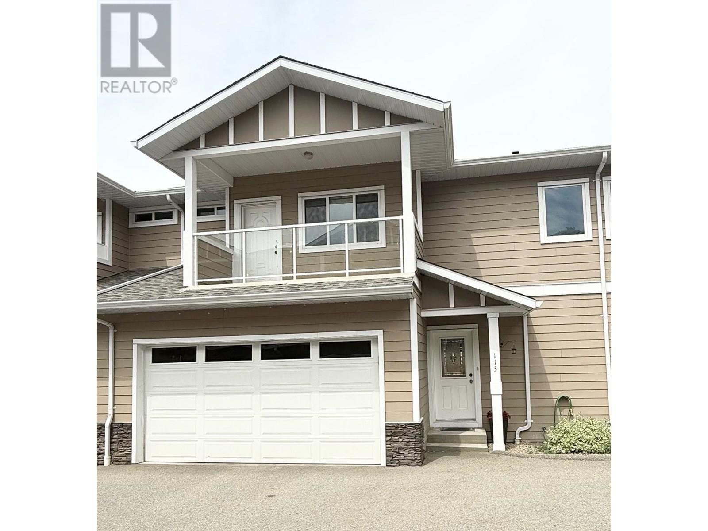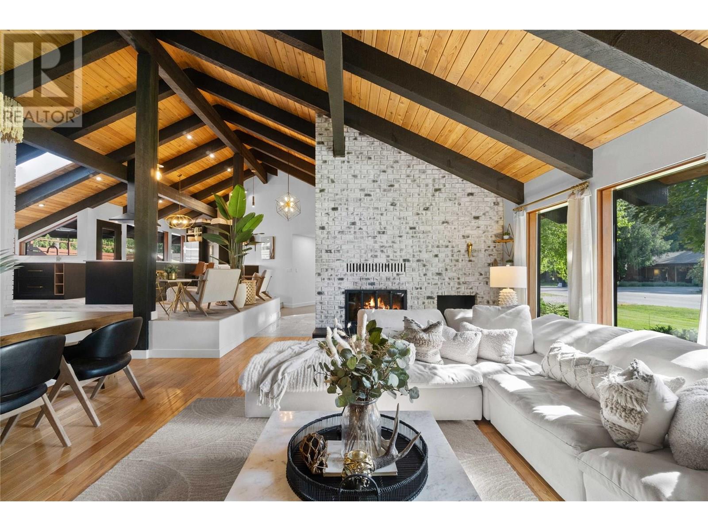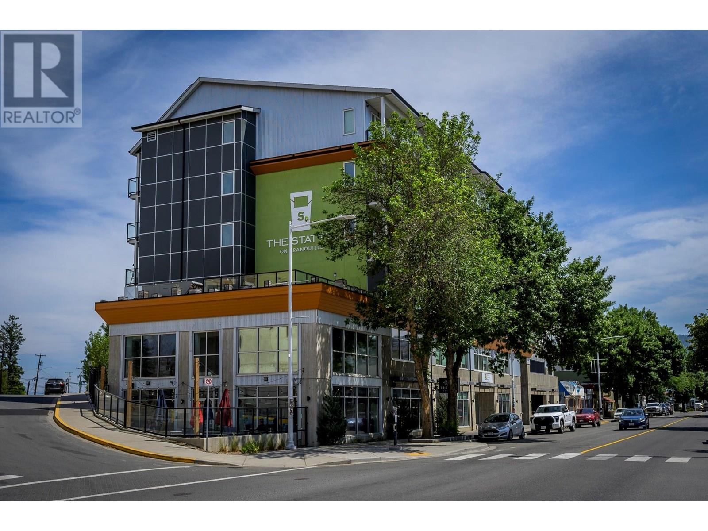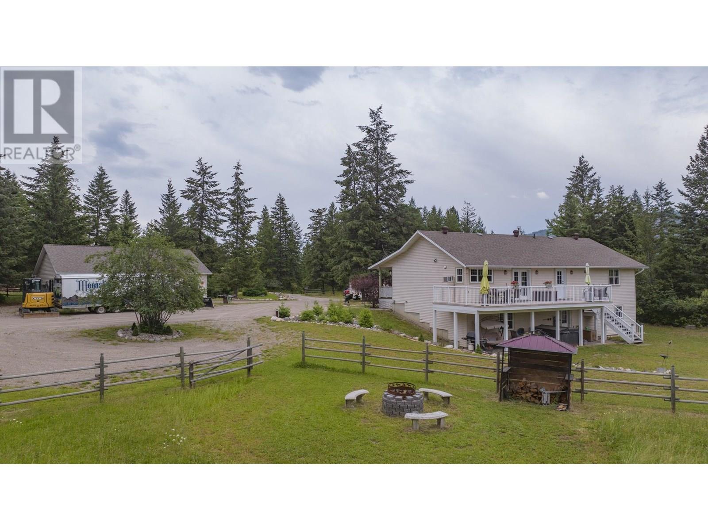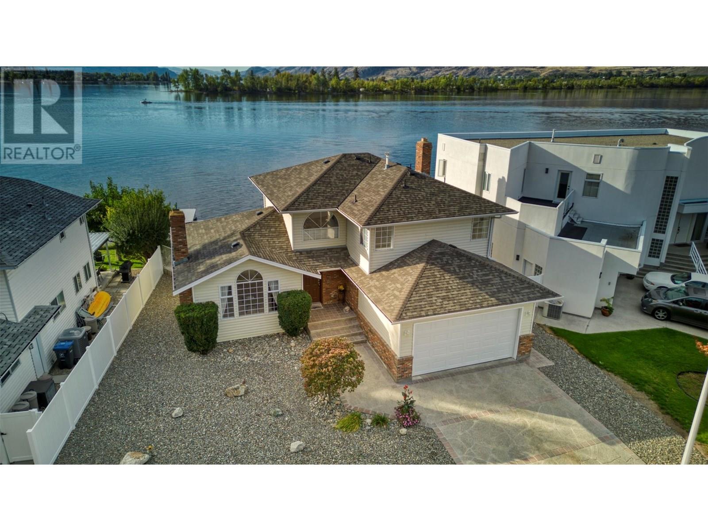6115 Aitkens Road
Peachland, British Columbia
Welcome to 6115 Aitkens Road in beautiful Peachland, a charming 3-bedroom + den, 3-bathroom home nestled on a quiet street with sweeping views of Okanagan Lake and surrounding mountains. Set on a 0.21-acre lot, this 2,383 sq. ft. home offers a warm, light-filled layout and comfortable living spaces, inside and out. Upstairs, the open-concept main level connects the kitchen, dining, and living areas. The kitchen features a breakfast nook, classic light wood cabinetry, and stainless-steel appliances, all framed by natural light and stunning lake views. The living room centers around a cozy gas fireplace, with large windows and quick access to a generous balcony, an ideal spot to enjoy your morning coffee or evening unwind. The main level also offers a bright primary suite with a walk-in closet, a 4-piece ensuite, a second bedroom, and an additional bathroom. Downstairs, the walk-out lower level features a third bedroom, an additional bathroom, a versatile den/office just off the foyer, a laundry area with storage, along with cold room storage. The private backyard features a large storage shed and a mix of fruit and nut trees. Plum, apple, pear, peach, cherry, and hazelnut: creating a peaceful, productive outdoor space. Just minutes from Turner Park, Pincushion Bay, West Kelowna wine tours, schools, shopping, and Beach Ave with eateries and the waterfront trail. (id:27818)
Oakwyn Realty Okanagan
2843 Canyon Crest Drive
West Kelowna, British Columbia
Get ready to indulge in a brand new 3110sqft home where elegance meets functionality. With charming VIEWS of Shannon Lake, this 6 bdrm + 4 bath home is sure to check off the boxes! A perfect fusion of contemporary aesthetics and timeless design, the interior boast open-concept living spaces flooded with natural light, a gourmet kitchen with high-end appliances & 3 bedrooms together on the main level, a perfect layout for the family. Enjoy your surroundings by stepping outside on your front facing covered deck, or out onto your back deck to soak up the afternoon sun and views. This property includes a thoughtfully designed 2 BEDROOM legal suite, providing an excellent opportunity for additional income or hosting guests. The suite is complete with a fully-equipped kitchen, and a separate entrance for privacy and convenience. Located in one of West Kelowna’s highly sought after neighbourhoods - the beautiful new subdivision of Tallus Heights. Proudly standing as one of the most family friendly areas while offering the convenience of being just moments away from the vibrant amenities like the Shannon Lake Golf Course, parks, walking trails, and renowned restaurants and wineries. This is more than a home, it's a lifestyle. Don't miss the opportunity to make this exquisite property your own. (price+gst) (id:27818)
Oakwyn Realty Okanagan
285 Diamond Way
Vernon, British Columbia
Compact meets luxury living by implementing design elements that emphasize views, maximize natural light, & incorporate smart storage solutions. This home feels spacious, luxurious & provides a grand connection w its stunning exterior surroundings. With 4-bed & 3-bath, this home has been customized to maximize impact w large picture windows & motorized Hunter Douglas blinds throughout. A floor-to-ceiling tiled fireplace & a raised ceiling create a sense of spaciousness. Enter to a breathtaking north-west mountain view immediately upon entering the home. There are many key features: Norelco customized built-in cabinets throughout, dining room wet bar w glass cabinets/quartz countertops/sink and Silhouette Professional Series wine & beverage fridges. Kitchen orientation is designed to “take in the view” while preparing a meal; oversized quartz island, high-end Bosch appliances & cabinets fitted w dividers complete the kitchen. Appreciate the peacefulness of the mountain countryside & golf course from the deck w ample room for both lounging & dining. Primary bedroom boasts custom ensuite/enlarged walk-in closet & 5-pce bath; front bedroom/den, 4-pce bath & laundry complete main floor. Lower-level is completed to the same high quality as main w family and games rooms, 2 beds and 4-pce bath. Proximity to yoga platform & a wide range of amenities makes for an active & healthy lifestyle, including golf courses, fitness centre, hiking/biking/walking trails, all in the community. (id:27818)
Sotheby's International Realty Canada
912 Riondel Road
Riondel, British Columbia
Set on 8 productive acres near Riondel, this unique property features two creeks, two homes (one currently tenanted), and two spacious workshops. The 3,150 sq ft main home is fully divided into two separate living spaces. The lower level is a self-contained suite with its own kitchen, bathroom, two bedrooms, living area, and walkout entrance. The main and upper floors form the primary residence, with a full kitchen with bar seating, dining area, multiple living spaces, a main-floor bedroom, and a screened-in porch leading to the back deck. Upstairs you’ll find three more bedrooms, an office, and a full ensuite. The second home offers 1,792 sq ft total, with an 892 sq ft studio above and a 900 sq ft wood shop below, complete with 200 Amp service and its own septic. A 2019-built automotive shop sits on a 4"" slab with 12"" footings, in-floor heating pipes, roughed-in plumbing and electrical, and a 50 Amp underground line from the main house. The land itself includes two fish ponds, a market sized garden worked organically for over 35 years, and a wide variety of berries, grapes, nuts, and fruit trees. Water is sourced from two creeks—one year-round and one seasonal—with shared intake systems in place. Four firefighting water outlets are positioned across the property, which lies within the Riondel fire protection zone. With multiple dwellings, ample shop space, and a peaceful, natural setting, the current owner has envisioned this property as a potential retreat or the perfect setup for a home-based business. Whether you're looking for multi-generational living, income opportunities, or a place to bring your vision to life, this thoughtfully developed property offers privacy, productivity, and long-term versatility. Call your Realtor to book a showing! (id:27818)
Real Broker B.c. Ltd
1546 Viognier Drive
West Kelowna, British Columbia
This stunning 4,363 sq ft home, built in 2021, offers a perfect blend of modern luxury and natural beauty. The open-concept main living area boasts 12-foot ceilings and large windows that frame breathtaking lake and mountain views. A seamless indoor-outdoor flow leads to a covered patio, ideal for enjoying the scenery. The designer kitchen features a large quartz island, a butler’s pantry, and top-tier appliances—perfect for entertaining. The primary suite is a serene retreat with panoramic lake views, a spacious walk-in closet, and a luxurious ensuite with a dual vanity, frameless shower, and soaker tub. The lower level is an entertainer's dream, with a family room, second kitchen, and games room/home theatre. Three additional bedrooms and two full bathrooms provide comfort for guests and the potential for a suite. Outside, a private backyard oasis awaits, with a 14 x 28 heated pool, an outdoor shower, an 8 x 8 hot tub, and a cabana bar area with a 2-piece bathroom. The three-car garage and second driveway offer ample space for vehicles and toys. Located minutes from the lake, hiking trails, and West Kelowna’s Wine Trail, this home offers an unmatched lifestyle of luxury and convenience. (id:27818)
Chamberlain Property Group
308 Hwy 3 Highway
Princeton, British Columbia
Excellent opportunity to own a prime 3.23 acre commercial property with highway exposure in Princeton. This property is zoned CT (Commercial Tourist), which allows for a wide range of commercial uses such as retail, campground, restaurant, hotel, and more. Located in a high traffic area, this property boasts excellent visibility and accessibility, making it an ideal location for businesses looking to maximize their exposure. One of the last larger Hwy frontages in town making it an excellent investment opportunity for those looking to develop or expand their commercial portfolio. (id:27818)
Century 21 Horizon West Realty
3332 South Main Street Unit# 115
Penticton, British Columbia
Spacious 3bdr/3bthrm townhouse in the South end of Penticton. Nice open kitchen and living space. Double car garage and fenced back yard for private dinners and playing with your pet. Laundry up on the top floor with your 3 oversized bedrooms. Master bdrm has a 4pc ensuite. 9ft ceilings and engineered hardwood floors. Open area for an extra office if you need it. Lots in the South end of Penticton to offer with a short walk to Skaha Beach, cafe's and baseball. Perfect started home for that young family or easy no maintenance for the downsizers. Unit is vacant and easy to show. Completion is wide open. (id:27818)
Royal LePage Parkside Rlty Sml
802 Yew Avenue
Sicamous, British Columbia
Welcome to this striking architectural gem nestled on the coveted “tree streets"" of Sicamous. Designed in a contemporary West Coast style, this one of a kind home sits on a spacious corner lot, offering outstanding curb appeal, dual driveways,& room for all your recreational needs. Step inside to soaring 16 foot vaulted cedar ceilings & an expansive open concept layout that seamlessly blends form & function, anchored by a stunning wood-burning fireplace. At the heart of the home lies the chef-inspired kitchen, fully renovated with top tier appliances, full drawer storage, over 100 sq ft of quartz countertops & backsplash, & a large island perfect for hosting. The primary suite is a true retreat, offering a generous walk-in closet & spa-like ensuite with dual vanities & deep soaking tub. Two additional bedrooms, a full bath, powder room, & a dedicated office ensure ample space for family or guests. Enjoy year round outdoor living with 2 thoughtfully designed spaces, dine on the front patio or relax on the oversized private back deck surrounded by nature. This home has been meticulously updated inside & out, including dual hot water tanks, an upgraded furnace & air conditioning, newer roof, gutters, and downspouts, a carbon water filtration system, and more. With abundant parking, two driveways, & space for RVs, boats, or trailers, this property offers rare functionality wrapped in luxurious design. A true one a kind opportunity in one of Sicamous most desirable neighbourhoods. (id:27818)
Exp Realty (Sicamous)
280 Tranquille Road Unit# 311
Kamloops, British Columbia
Welcome to your new home in the heart of The Shore! Whether you're a first-time homebuyer, downsizer, or savvy investor, this meticulously maintained 2-bedroom corner condo offers the perfect opportunity. Step into an inviting open-concept living space featuring a spacious island with an eat-at bar, stainless steel appliances, stylish brick backsplash, and sleek quartz countertops. With in-unit laundry for convenience, the modern finishes throughout bathe the space in natural light, creating an atmosphere that's both contemporary and welcoming. Enjoy summer evenings on the generous deck, offering picturesque views. This unit also includes one underground parking stall, bike storage, and grants easy access to amenities such as restaurants, shopping, and transit and within a 10-minute stroll you will discover recreation trails and facilities for your outdoor enjoyment. Plus, take advantage of the building's two rooftop patios for added relaxation and entertainment. All meas approx. Quick possession available (id:27818)
Royal LePage Westwin Realty
3425 Mckellar Road
West Kelowna, British Columbia
**Charming Home Retreat on 3.52 Acres** **FORECLOSURE** Discover your own private oasis with this expansive 3.52-acre property, offering the perfect blend of tranquility and convenience. Nestled in a serene setting, a significant portion of the land is flat and usable, providing ample space for your dreams to unfold. This spacious 4-bedroom, 3-bath home boasts 2,100 square feet of potential. While the home requires some work, it presents a fantastic opportunity for those looking to personalize and enhance their living space. The property is fully fenced. Imagine bringing your plans and even chickens to this idyllic retreat, where you can embrace a rural lifestyle while still being close to urban amenities. Located just 10 minutes from West Kelowna City Centre, you'll enjoy easy access to shopping, dining, and entertainment. Plus, schools are conveniently nearby, making this an ideal location for families. Don’t miss out on this unique opportunity to create your dream home in a peaceful setting! (id:27818)
Royal LePage Kelowna
186 Louie View Drive
Lumby, British Columbia
Welcome to your private country oasis! Situated on just over 5 acres, this stunning property offers space, comfort, and the freedom of rural living. The spacious 5-bedroom, 3-bathroom home is ideal for family life, featuring a charming covered front porch with low-maintenance vinyl decking and a sunny back deck perfect for summer BBQs. The property is fenced and cross-fenced for horses and includes a 00x00 barn with two stalls, a firepit area with its own firewood shed, and a pad ready for your future pool. Enjoy soaking in the hot tub after a long day or take advantage of the tiny home that’s ready to be finished—complete with its own septic system for added flexibility. An outside wood burner provides efficient heat for both the home and shop, while a wood/electric combo furnace offers additional heating options. There’s also a 30x40-3 bay shop for all your projects and toys or it would be Ideal for a home based business. RV guests are well-accommodated with full hookups and a Sani dump. You’ll love the ample parking and convenient wrap-around driveway that makes access a breeze. With room for animals, entertaining, and peaceful relaxation, this property truly has something for everyone—it's the perfect place to call home. (id:27818)
Real Broker B.c. Ltd
8 Bayview Crescent
Osoyoos, British Columbia
WATERFRONT HOME with SWIMMING POOL on OSOYOOS LAKE! Discover your dream home or the perfect recreational getaway in beautiful Osoyoos, BC— Canada’s premier retirement and vacation destination! This charming 3-bedroom, 3-bathroom waterfront home is ideally located just off Lakeshore Drive, boasting 51 feet of private sandy beach on the warmest freshwater lake in the country. Wake up to breathtaking southern views of Osoyoos Lake from nearly every room. Whether you’re seeking a peaceful retirement or a four-season escape, this property offers the ultimate lakeside lifestyle. Enjoy endless water sports, fishing, boating, swimming, and paddle boarding right from your own backyard. The warm, clean waters of Osoyoos Lake are perfect for family fun and relaxation. Designed for comfort and convenience, this home features central air conditioning, a natural gas forced air furnace water softener, and central vacuum. Step outside to your private swimming pool—ideal for entertaining guests or unwinding after a day on the lake. Retire in style with easy access to downtown amenities, golf courses, award-winning wineries, and vibrant community events. Or, make this your recreational haven and experience the best of the Okanagan lifestyle year-round. Don’t miss your chance to own a piece of paradise in Osoyoos—where every day feels like a vacation! (id:27818)
RE/MAX Realty Solutions
