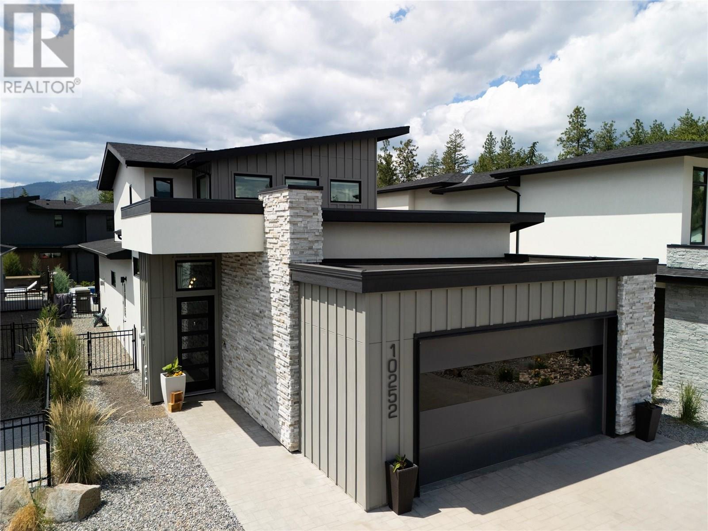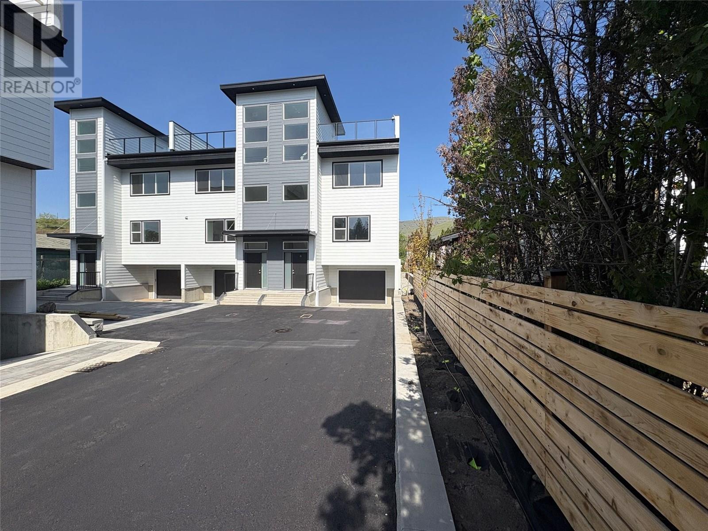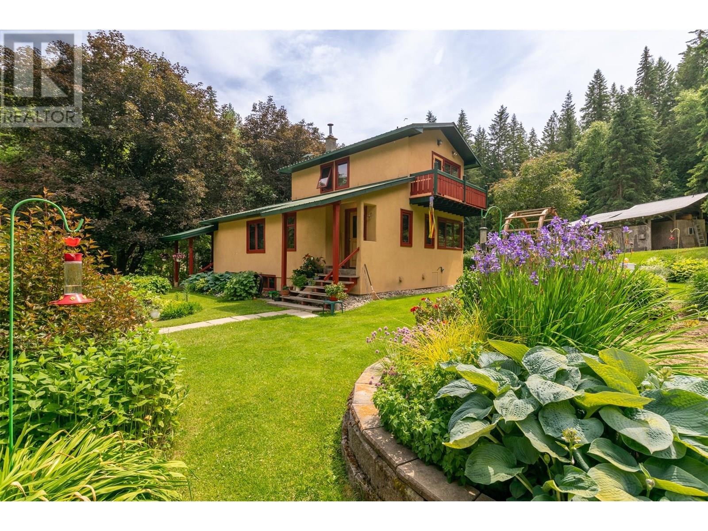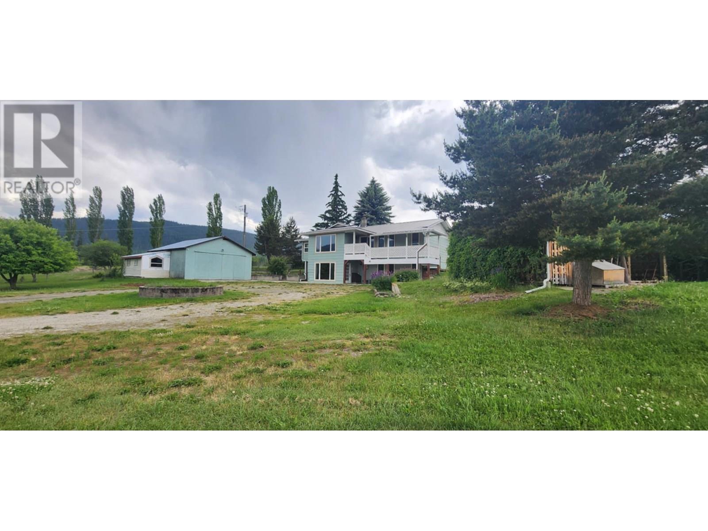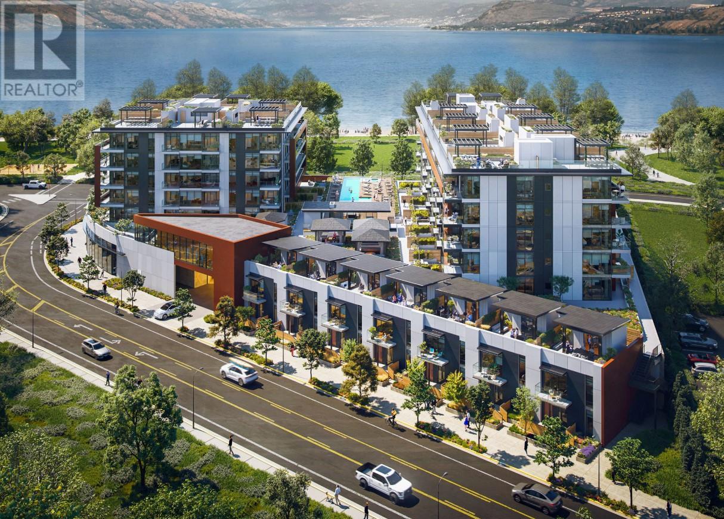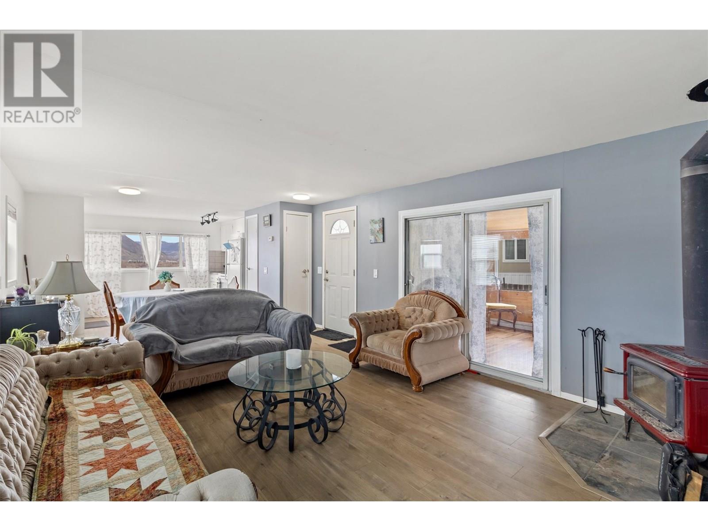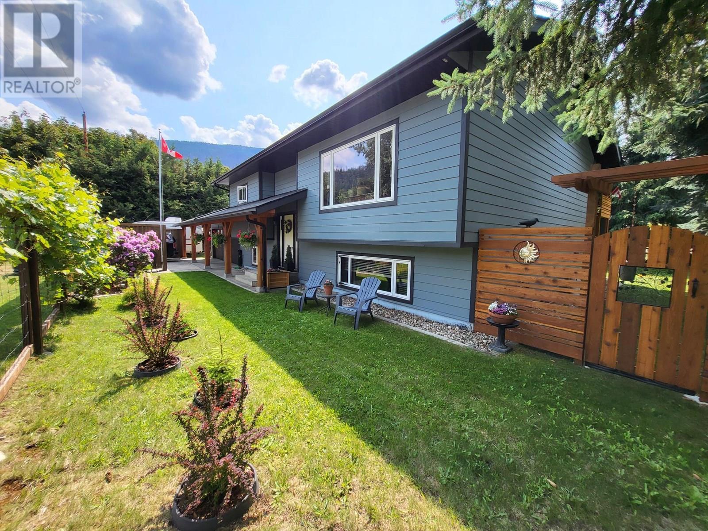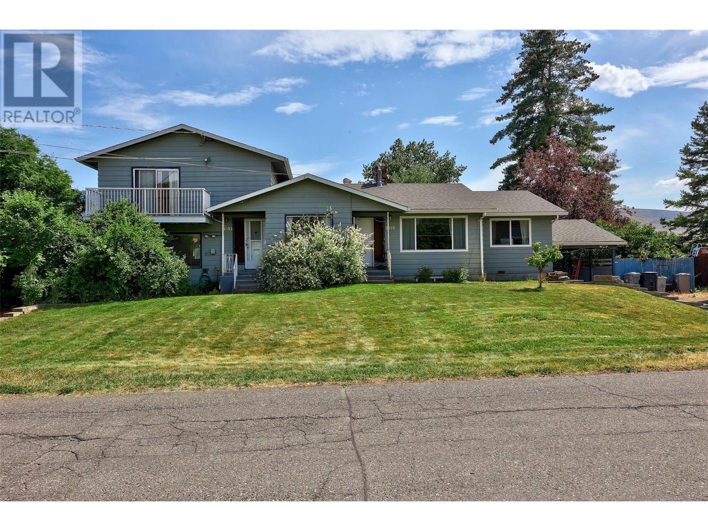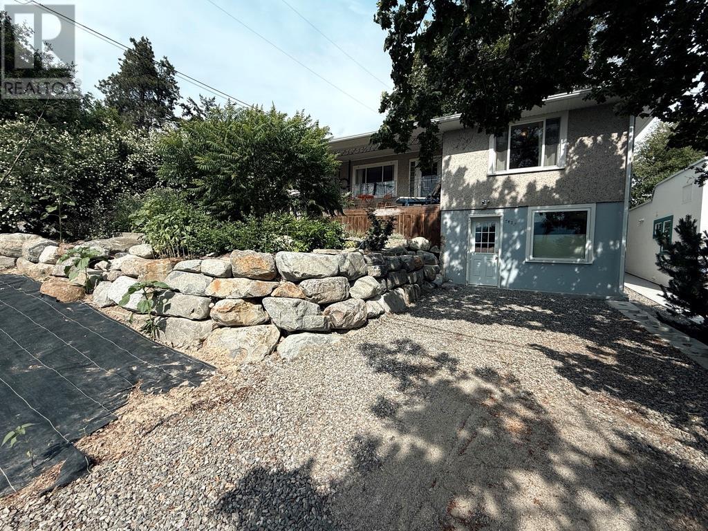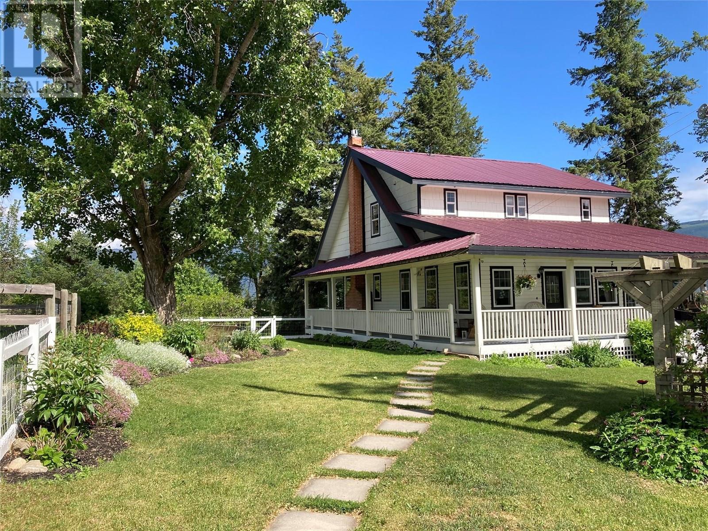10252 Long Road
Lake Country, British Columbia
Experience elevated Okanagan living in this stunning custom two-storey home, thoughtfully designed for seamless indoor-outdoor living. Situated on a flat, southwest-facing lot, this home offers over 1,200 sq. ft. of patio space, a 14' x 28' saltwater pool with automatic cover, the main floor features a spacious, step-free entry, leading into an open-concept layout. Ceiling-mounted heaters, built-in speakers, automated sun screens, and premium Basalite pavers—perfect for entertaining. Lounge poolside, gather around the natural gas fire table. Equipped with electric automated blinds throughout, offering effortless light control and privacy. The main-floor primary suite is a private retreat, featuring a 10' x 9' walk-in closet, dual vanities, heated tile floors, a soaker tub, floor-to-ceiling tiled shower with rain head, and a private water closet. The kitchen includes a 36” six-burner gas range, counter-depth fridge, ample cabinetry, and direct flow into the main living space anchored by a 48” linear Napoleon fireplace. A whole-home water filtration system, plus an additional drinking water purification unit, ensures quality water throughout. Smart home features include Control4 automation, managing eight built-in speakers across the main floor and patio. Upstairs, discover three oversized bedrooms, each with custom built-in closets, plus a beautifully appointed 5-piece bathroom with dual vanities. Wide plank hardwood flooring spans both levels. (id:27818)
Cir Realty
5661 Okanagan Landing Road Unit# 7 Lot# Sl3
Vernon, British Columbia
Introducing this stunning new construction modern townhouse, offering the perfect blend of luxury and functionality. Designed with sleek, contemporary finishes, each home features an open-concept layout, upscale fixtures, and expansive windows that flood the space with natural light. The gourmet kitchen with LG stainless steel appliances has loads of cabinetry, a walk in pantry, quartz countertops and features an island that can comfortably seat 4-5 people. Enjoy breathtaking views from your massive private rooftop patio, perfect for entertaining or relaxing. Each unit includes 3 bedrooms, a den, 2.5 bathrooms, a low maintenance backyard and back deck, providing outdoor living spaces that feel like an extension of your home. Luxury vinyl planking covers most of the floors making it easy for busy households to maintain and clean. 12"" ICF concrete party walls separate this home with the neighbouring home. With meticulous attention to detail and high-end finishes throughout, this property promises to elevate your lifestyle. Don’t miss your chance to own a piece of modern elegance! 2 pets allowed (no size restriction, restricted dog breeds). GST is applicable but qualified first time home buyers can get an exemption plus no Property transfer tax for all qualified buyers. Take advantage of the new mortgage rules for new construction which allows 30 year amortization and a lower downpayment. New Home Warranty. Strata fees include water, sewer, garbage. (id:27818)
Royal LePage Downtown Realty
1684 Deep Creek Road
Enderby, British Columbia
DEEP CREEK HOME ON 12 AC & LARGE WORKSHOP. Prepare to be charmed as you pull into this peaceful garden oasis and step into the welcoming home, filled with natural light. The home has been thoughtfully renovated (2000) with custom cabinetry throughout. On the main floor you will find an efficient kitchen w/ large windows overlooking the gardens (5 burner propane stove, prep sink, & under counter freezer); mudroom; powder room & separate bath; large dining room for family & friends to gather (access covered porch for BBQ); a cozy sunken living room with wood stove & massive rock fireplace; and the solarium. Step out onto the deck from the living room to admire the garden before heading upstairs to the primary suite w/ private balcony and W/I closet. Downstairs there are 2 more bedrooms, a utility room, storage areas & a large unfinished area, awaiting your ideas. The workshop (1995) was a professional cabinetry shop with a robust ventilation system, high end tools; wood & equipment included. RV parking w/ hookup for water, septic & electricity. The property backs onto Crown land and was home to horses over the years with many opportunities to explore trails. Not in the ALR; previously had a serviced manufactured home secondary residence; plentiful water supply (well). Great potential for a rural lifestyle only 15 minutes to Enderby, 25 minutes to Salmon Arm & on a school bus route. Excellent internet thru StarLink/Telus; no cellular service. Book a showing to see for yourself! (id:27818)
Royal LePage Access Real Estate
48 Puckett Road
Cherryville, British Columbia
8.55 Acres of fenced & cross fenced productive hay land complemented by a nicely updated 4 bedroom home featuring new windows in 2019, large sundeck to enjoy the gorgeous valley & mountain views. Spacious patio in back yard for summer bbq's. Large fenced garden area, barns, animal shelters, 24' x 26' workshop with 10 foot ceilings wired 220, concrete floor and a pellet stove to keep you warm. High efficiency wood heater in family room keeps the home cozy in the winter months. 50 x 50 fenced garden area, 25' x 27' storage building for all your toys & farm implements. A lovely one bedroom cabin with covered deck in front and side deck to enjoy the evening shade. A chicken coop, several stalls in barn, tack room and lots of pasture land for your animals. Enjoy country living in the wonderful community of Cherryville! (id:27818)
Royal LePage Downtown Realty
3409 Lakeshore Road Unit# 405
Kelowna, British Columbia
Welcome to resort-style living by the beach with Caban. Built by the famous developer Cressey, this has become one of Kelowna’s most sought-after communities. This stunning new-build has beach, valley, and mountain views from the private south-facing deck with framed by floor-to-ceiling windows that flood the home with natural light. Enjoy Kelowna summers with this 1 bed + spacious den, just steps from Gyro Beach and Pandosy Village. Inside, discover the light-toned ‘Haven’ colour scheme, with handmade Italian cabinetry, quartz countertops, and a sleek porcelain backsplash elevating the modern kitchen, complete with gas cooktop, built-in fridge, dishwasher, microwave oven, and an oversized stainless steel Kohler sink. The primary bedroom gets the south facing morning sun to wake up to, along with a walk in closet . The spacious den has built in cabinets across the wall for tons of storage and has plenty of space for your needs. Enjoy the gorgeous okanagan sun, relax in the lake or in the infinity 25m lap pool and hot tub accompanied by a pool House lounge with a full kitchen & TV. The list of amenities continues with a Himalayan Salt Sauna that you will want to use every morning, private cabanas with built-in seating, Fire Tables & BBQs, and a Massive 2,000 SqFt Fitness Centre with Towering Windows. Contact us now to view this luxury build by the beach. (id:27818)
Stonehaus Realty (Kelowna)
787 Gleneagles Drive
Kamloops, British Columbia
Looking for space, privacy, and a pool? This one checks all the boxes! Located in one of Sahali’s most convenient and family-friendly neighbourhoods, this 5-bedroom, 2.5-bath split-level home has room for everyone—plus all the extras you’ve been hoping for. The layout is super functional with plenty of space to spread out. Enjoy coffee on the front patio or relax out back in your private yard with a pool—perfect for summer hangouts or keeping the kids entertained. This home is move-in ready with some great updates too, including new flooring on the main level, a brand new furnace and central A/C to keep you comfy year-round. There’s also a double garage for all your gear, and you’re just minutes from schools, shopping, TRU, parks, and everything else you need. (id:27818)
Royal LePage Westwin Realty
4356 Beach Avenue Unit# 6
Peachland, British Columbia
Welcome to this exclusive collection of just seven semi-lakeshore townhomes, ideally located along the highly desirable Beach Avenue in Peachland. This beautifully maintained, one-owner home is quietly positioned at the back of the development, offering privacy while still capturing scenic lake views. The main floor features a bright, open-concept layout with a spacious living room and cozy gas fireplace, a dining area, and a well-appointed kitchen with stainless steel appliances, a gas stove, granite countertops, and an eating bar. A sitting area, laundry room, and access to a generous lakeview deck—complete with an awning for added shade and comfort—make this level ideal for enjoying the Okanagan lifestyle. Expansive windows throughout fill the space with natural light, and built-in NUVO speakers provide high-quality audio in the home. Upstairs, the spacious primary suite showcases lovely lake views and direct access to the upper deck. The elegant ensuite offers dual vanities with granite counters, a tiled shower, a soaker tub, heated floors, and a walk-in closet. A second bedroom completes this level. The lower level offers a welcoming family room with a gas fireplace, a wet bar, and access to a private backyard patio. A third bedroom and a full bathroom with heated floors complete this versatile space. A double garage provides ample parking and storage. Additional highlights include a radon mitigation system, low strata fees, and pride of ownership. Enjoy the sought-after semi-lakeshore lifestyle—just steps to the beach, waterfront walking paths, and Peachland’s vibrant shops and restaurants. (id:27818)
RE/MAX Kelowna
18451 Crystal Waters Road Unit# 16
Lake Country, British Columbia
Live the Dream in this spectacular gated community at Crystal Waters , in this fabulous 5 bedroom , 5 bathroom 5,000 sq. ft. home with an inviting ambience . The open feel through the Great room ,kitchen and dining area, that transitions out to the large outdoor deck is great for hosting large parties. The kitchen features a huge island , black labradorite granite counters, top Thermador and Kitchenaid stainless appliances , two tone cabinetry , and a big walk-in pantry. Finishing off the main level , there is one primary bedroom with a 5-piece ensuite with travertine walls and floors and quartz countertop, and his & her closets. A Bathroom and spacious laundry room leads into the two car garage with a ceiling height for vehicle lifts . Upper level has a second primary bedroom with a 5-piece ensuite and walk-in closet. A guest bedroom with walk-in closet , a common bathroom , and Rec/Theatre room that opens up to a partially covered sundeck with amazing lake views! Both sundecks have custom stainless steel and glass railings . The Lower level is completely finished and ready to accommodate all your guests and relatives, with a full kitchen , laundry , 2 bedrooms , 4 piece bath, and Family room that opens up to covered patio and backyard. And a great big storage room for all your lake toys, bikes etc. There is a community boat launch and your own private boat slip with lift, and almost 1,000 feet of lakeshore frontage. This home is Loaded !! Call your realtor quick ! (id:27818)
Oakwyn Realty Okanagan
610 Academy Way Unit# 367
Kelowna, British Columbia
Beautiful 3-Bed, 3-Bath Modern Townhome in Kelowna’s University District! This thoughtfully designed home offers a super-functional layout, with all three bedrooms conveniently located on the upper floor and all living spaces on the main level. At the heart of the home is a sleek, modern kitchen featuring quartz countertops, stainless steel appliances, and a standalone island. The kitchen seamlessly connects to the bright and airy living and dining area, which opens onto a deck through sliding glass doors. A powder room completes the main floor. The lower level includes a welcoming foyer, access to a two-car garage, and a walk-out patio. Upstairs, the primary bedroom features a walk-in closet and a 4-piece ensuite. Two additional bedrooms, another full bathroom, and in-unit laundry. Located in Kelowna’s sought-after University District, this home is just minutes from urban amenities, parks, hiking trails, and more. This home has been professionally cleaned and quick possession possible. (id:27818)
Royal LePage Kelowna Paquette Realty
1680 Westsyde Road Unit# 34
Kamloops, British Columbia
Check out the stunning panoramic views from this kitchen window! Walking in you'll see an open kitchen, living room, dining area with new flooring, microwave and fridge. Living room features a cozy wood stove and sliders out to the addition - a great space for an art studio or music room. Down the hall you'll find a good sized bedroom, laundry and a huge cheater bathroom with updated tub. Master has a new a/c unit ready for you to use this summer. HWT new last year. Outside - A beautiful gazebo to sit in the shade and enjoy the view while sipping iced tea - imagine the relaxing nights relaxing in your own yard. This home is ready for it's next owner...a wonderful first time homebuyer or downsizer might be the perfect match! All measurements approximate, to be verified by Buyer if important. (id:27818)
Royal LePage Westwin Realty
303 Delany Avenue
Slocan, British Columbia
A four-season paradise is just waiting for you. This home and surrounding area have so much to offer. Located one block from Slocan Lake, you can enjoy stunning views of the Valhalla Provincial Park mountains and stroll down to the beach for a swim. With over 2,000 sqft of beautifully finished living space, this home features an open concept design that seamlessly blends comfort and style. Offering 4 spacious bedrooms and 2 modern baths, it’s designed for both relaxation and entertainment. Many essential upgrades have been made from a chic new kitchen to energy-efficient windows, new efficient heat pump (with A/C), and stylish low maintenance siding and newer roof. Enjoy the warmth of gorgeous hardwood flooring, custom metal railings, and tasteful updates. Step outside to a large timber frame covered patio overlooking a private, fully fenced backyard with fruit trees and established landscaping—perfect for gatherings or quiet evenings under the stars. Local amenities include a general store, coffee shop and restaurants, a school (K to 10), a beautiful lakeside park and the Slocan Rail Trail just a block away. With an attached 2-car garage and lots of parking space for your RV and boat, this gem is more than just a home; it's a lifestyle waiting for you in this picturesque village by the lake. (id:27818)
Fair Realty (Nelson)
2405 Main Street
West Kelowna, British Columbia
An incredible opportunity to take over the fully built-out Flight Club Brewery, a recently upgraded, aviation-themed brewpub in the heart of West Kelowna. This turnkey 10,000 SF facility features extensive tenant improvements, including a sleek stainless steel bar, VIP luxury tasting room, brand new washrooms, and custom aviation-themed decor throughout. The space has been thoughtfully designed and is a must-see for anyone looking to enter the brewing or hospitality industry. Included in the asset sale is a complete 20hL brewhouse with mill, grist hopper, conveyor, mash tun, steam kettle, 2x20hL fermenters, 2x30hL fermenters, 2x single-wall 20hL fermenters, 2x40hL beer tanks, and all the additional tools, furnishings, and small equipment. Everything is in place and ready for immediate operation. Significant investment has been made into improvements that have yet to be fully utilized, offering exceptional value for the next operator. All reasonable offers will be considered! (id:27818)
Business Finders Canada
2555/2557 Greenfield Avenue
Kamloops, British Columbia
Versatile Duplex – Ideal for Investors or Multi-Generational Living! Welcome to 2555/2557 Greenfield Ave! This spacious 4,100 SqFt duplex with 2 separate suites and easy conversion for a third suite is perfectly suited for investors, extended families, or anyone looking for a mortgage helper. Set on a large lot in a charming, tree-lined, established neighbourhood, this home offers privacy, convenience, and flexible living options. Step inside to find open-concept living, dining, and kitchen areas, ideal for family gatherings and entertaining. The large, circular hallways seamlessly connect living spaces with generously sized bedrooms, creating a thoughtful and functional layout. Enjoy the beautifully landscaped backyard with mature trees, a peaceful corner of lilac bushes, and a shaded deck with space for a table, chairs, and BBQ – perfect for relaxing or hosting outdoors. Additional features include a paved driveway leading to a covered carport, two powered sheds, and a detached shop. Located just steps from parks, a swimming pool, and schools for all ages, including a brand-new elementary building, and close to the post office, grocery store, and amenities. This home offers not just space, but truly good vibes in an established and welcoming neighbourhood. Quick Possession available. Don’t miss this incredible opportunity. Call the Listing agent for more details or to schedule your private viewing today! (id:27818)
Exp Realty (Kamloops)
7036 Appaloosa Way
Vernon, British Columbia
Brand new listing. Open house this Sunday June 22 1-2;30 pm. 3 + 1 bedroom, level entry lakeview home that would be easy to suite. Exceptional value and priced to go at $739,500. Gently sloping .27 acre lot with a sunny south exposure but not too much afternoon sun on a quiet no through road.. Panoramic valley views and lake views of the entire Vernon Bay of Okanagan Lake right down to Fintry. Easy access to the Grey Canal walking / hiking trail and The Rise. Lots of the expensive items are already done and newer; vinyl windows, torch on roof, forced air cooling system, kitchen and baths. Attached single garage but lots of additional storage or work areas in the basement workshop area and separate storage areas. Wood fireplace, Pet friendly rear yard. Easy to view. Lots more info on our website. (id:27818)
RE/MAX Vernon
318 11th Avenue N
Creston, British Columbia
Charming character bungalow in the heart of Creston! This unique home is centrally located on a corner lot with easy walking distance to shopping, restaurants, hospital and the rec centre. The property features level entry access and off street parking off both 11th Avenue and Lilac Street with loads of potential. The home offers numerous recent updates for peace of mind: asphalt roof (2019), R50 attic insulation (2022), updated electrical with two new panels (2020), high-efficiency gas furnace and heat pump (2025), dual hot water tanks (2025), and all new PEX plumbing (2025). The main level off Lilac St. features 3 bedrooms, living room with balcony with lovely western residential and mountain views; a compact kitchen space with a dining area opening to a private east-facing patio and deck—perfect for morning coffee or evening entertaining. The wheelchair-accessible main floor also has a secondary bath option previously set up for a wheelchair accessible shower/bath. The fixtures were removed and the space is being used as a large pantry off the kitchen. The area could be refitted as the shower/bath or kept as the pantry - the option is yours. The landscaped yard features rock walls, perennial gardens, privacy fencing. The bonus separate-entry 1-bedroom in-law suite would be ideal for extended family, caregiver,a separate rental for income, or a home office or practitioner space. The major updates are done—just bring your style and ideas to finish the main floor your way! (id:27818)
Fair Realty (Creston)
402 Orchard Avenue
Penticton, British Columbia
Discover the charm and potential of this character-filled home located on a desirable corner lot in one of Penticton’s most walkable neighborhoods. Just steps from downtown shopping, dining, boutiques, and the popular weekly summer Farmer’s Market, this property offers both convenience and lifestyle. You’re also just a short stroll to Okanagan Lake’s beaches and scenic lakeside walkway. The home features an enclosed front porch, original hardwood floors, a cozy fireplace, and charming wainscotting details that reflect its heritage appeal. The main level offers three bedrooms, a full bathroom with a tub/shower combo, and a flexible space off the kitchen perfect for a formal dining room or den/office. A small basement houses the laundry room and additional storage. Outside, enjoy the fully fenced yard with a covered outdoor sitting area—ideal for relaxing or entertaining. Nestled in a quiet neighborhood surrounded by other character homes, this property is full of charm and holds incredible potential to update or personalize to your taste. (id:27818)
RE/MAX Kelowna
4365 Round Prairie Road
Armstrong, British Columbia
Country acreage seen only before in your dreams! 9.8 Acres on a quiet paved road minutes from Armstrong BC with stunning views in every direction. A beautifully restored and completely modernized 3072 sq.ft. 3 Bedroom 3 Full Bathroom century home that combines all the old time country charm and looks with a modern updated touch. 5 acres of productive hay field. Beautiful mature trees & landscaping. There is a 60'x160' riding arena with good footing that is half covered, attached tack room with power. There are 10 fenced horse pastures. 4 stal Barn From the moment you arrive on the property you will feel right at home. Various outbuildings most with power and lights including shop/garage, Chicken coop, 2 large older farm barns, a 24'x80' hay/implement storage shed and the main stall barn. The home features quartz countertops, modern appliances & natural gas fireplace. The basement floor has in-floor hot water heat, domestic water is heated via tankless hot water system, furnace is a forced air electric. The upstairs has 3 bedrooms with a master that can fit a king size bed and a full bathroom. The downstairs is a huge open entertainment space with kitchenette and a custom murphy bed. Water is supplied from the water district. Get ready to move in and feel right at home! (id:27818)
Coldwell Banker Executives Realty
1232 Ellis Street Unit# 503
Kelowna, British Columbia
2 PARKING STALLS!! Welcome to this stunning turnkey two bedroom plus den condo ideally situated in the heart of Kelowna. This modern, well-maintained unit offers a spacious layout with contemporary finishes and an abundance of natural light looking out to the city and Okanagan lake. The versatile den space provides the perfect opportunity for a home office, cozy reading nook, or additional storage—whatever suits your lifestyle. One of the standout features of this property is the rare inclusion of TWO parking spots, a highly sought-after commodity in this vibrant area. Whether you have multiple vehicles, visitors, or simply enjoy the convenience of extra space, these parking spots are a huge bonus. Just steps from your front door, you’ll find Okanagan lake, a pristine destination for waterfront activities, and a short stroll will take you to a wide array of restaurants, shops, cafes, and entertainment options. This is urban living at its finest, offering the perfect balance of tranquility and access to everything Kelowna has to offer. Additional features include in-suite laundry, secure building access, and proximity to parks and public transit. Whether you’re looking for a weekend getaway or a full-time residence, this condo is the perfect place to call home. Don’t miss your chance to own a piece of Kelowna’s sought-after downtown area. (id:27818)
Sotheby's International Realty Canada
2736 Paris Street
Penticton, British Columbia
CLICK TO VIEW VIDEO: Here’s your chance to own a well-maintained, low maintenance rancher that is so perfect for entertaining that your sole focus will be on the poolside parties, not yard work & maintenance. Featuring open concept living with engineered hardwood floorings throughout the main living space, and a dining area with a stunner kitchen that includes a gas stove, added pantry space plus upgraded granite surfaces and beautiful tile flooring. All 3 bedrooms and 2 bathrooms are on the same level, with the primary bedroom featuring a 3-piece ensuite with a tiled shower, and the 3rd bedroom with direct access to the backyard and pool. The backyard offers a kidney shaped POOL that has been fitted with new covers and pump, and the property is completely enclosed with stylish metal fencing and stamped concrete all around for minimum maintenance. It comes with a 1.5 car garage for parking and workspace, plus an additional 4 off-street parking spots, so inviting guests over will never be an issue. The windows, roof, plumbing HVAC and attic insulation have been upgraded. The laundry room includes a new washer & dryer plus storage space, and there is a side entrance with a nice little space for a dog run. Being merely a few blocks away from shopping, parks and schools, this is such a fantastic space to start enjoying the Okanagan climate! (id:27818)
Exp Realty
4945 Anker Road
Pritchard, British Columbia
Discover this beautifully updated 2-bedroom plus den (or 3rd bdrm) home on a spacious lot in Pritchard, featuring a fully fenced yard with pool and hot tub. The open design includes a modern kitchen with newer appliances. Outdoor highlights are hot tub, an above-ground pool, fruit trees, playhouse and storage sheds. Steel roof installed on the home in 2012, electrical system with silver label, and a shop built in 2019 with permit, sewer hookup and RV plug. The furnace and A/C were installed in 2018, and the covered deck, completed in 2020, features a natural gas BBQ, is perfect for gatherings. Enjoy hosting family and friends with ample parking and just a quick walk to the river for fishing, boating or floating this charming property is just 25 minutes from Kamloops. Don’t miss the chance to make it your home, book a showing today! (id:27818)
RE/MAX Real Estate (Kamloops)
523 10th Avenue Unit# 2
Keremeos, British Columbia
Welcome to this freshly updated 2-storey half duplex located in the heart of Keremeos! This bright and spacious home offers 4 bedrooms and 2 full bathrooms, with brand-new flooring throughout, fresh paint, and a modernized kitchen perfect for everyday living and entertaining. Enjoy stunning views of K Mountain from the primary bedroom and ensuite upstairs. Outside, the property features a single-car garage, additional driveway space for RV or boat parking, and a private, spacious backyard, ideal for kids, pets, or relaxing evenings outdoors. This is a non-conforming strata with no strata fees, no bylaws, and no meetings. Garbage and sewer services are conveniently included in the annual property taxes. Move in ready home offering excellent value, outdoor space, and low maintenance—book your showing today! (id:27818)
RE/MAX Wine Capital Realty
8215 Silver Star Road
Vernon, British Columbia
Your private acreage oasis mere minutes from Silver Star Mountain Resort. This stunning craftsman-style rancher seamlessly blends custom design and rural charm, all nestled on a fully fenced and efficiently utilized 1-acre lot in the picturesque North BX region of Vernon. Step into the meticulously crafted living space, featuring gleaming oak hardwood floors, custom hand-blown light fixtures, and expansive floor-to-ceiling windows that drench the home with natural light and showcase breathtaking valley, lake, and mountain views. The open-concept main level is perfect for entertaining, with a lovely kitchen, cozy dining area, and a spacious living room that flows effortlessly onto a south-facing covered deck. The main floor master suite is a serene escape with a generous walk-in closet, and a spa-like ensuite bathroom. A second bedroom, plus a den/office, and main floor laundry, make for easy one-level living. Downstairs, a fully-finished 1-bedroom walk-out suite with its own entrance and laundry is ideal as an in-law space or as a mortgage helper, whether a long-term rental or income-producing vacation suite. Additionally, the lower level also includes a cold room, utility area, and a versatile craft or fitness room. Further, the attached double garage offers great parking and easy access during colder months, and the detached, insulated shop/garage is perfect for a home-based business, workshop, or toys. Outside, this thoughtfully designed property boasts a gazebo, multiple sheds, hot tub, covered RV parking & bonus parking. Plus, there is a man-made pond that can be fed with nearby creek, for all of your lawn & garden irrigating needs! This rare gem offers the best of Okanagan living, all just 11 minutes from the world-class skiing, biking, and hiking of Silver Star Mountain Resort. (id:27818)
RE/MAX Vernon Salt Fowler
1374 Sunshine Court
Kamloops, British Columbia
Well cared for 4-bedroom, 3-bathroom home backing onto Kenna Cartwright Park in the centrally located Mt. Dufferin area—close to shopping, transit, and Dufferin Elementary School. The main level features a U-shaped kitchen with plenty of counter space and sliding doors that open to a private patio and low-maintenance backyard. Crown mouldings throughout the main floor, updated flooring and paint, and a cozy gas fireplace add to the charm. The primary bedroom includes a 3-piece ensuite and walk-in closet. The lower level includes a self-contained one-bedroom suite with a separate entrance and shared laundry area. The double garage has been partially converted for extra storage, and the driveway offers parking for up to three vehicles. All measurements are approximate; buyers to verify if important. (id:27818)
RE/MAX Real Estate (Kamloops)
13031 Porter Drive
Lake Country, British Columbia
Welcome to Cadence at the Lakes – an exclusive community in the heart of Lake Country! This immaculate 4-bedroom, 3-bathroom rancher with a fully finished basement offers nearly 2,800 sqft. of stylish, open-concept living and shows like new. The main floor features a chef-inspired kitchen with stainless steel appliances, a gas range, and a spacious dining area that opens to a beautiful covered patio—perfect for entertaining or relaxing in the private, park-like backyard. The inviting living room includes a cozy gas fireplace, while the primary suite offers a walk-in closet and a spa-like ensuite with a soaker tub and shower combo. A second bedroom on the main floor is currently used as a home office. Downstairs, you'll find two additional bedrooms, a full 4-piece bathroom, a generous family room with an electric fireplace, and two separate storage areas—including a large utility room. Additional features include hardwood floors, heated tile floors in all bathrooms, central vacuum, and a fully paid geothermal heating/cooling system. Cadence residents enjoy resort-style amenities including a pool, hot tub, and BBQ area—all for a low strata fee of just $161/month. Located minutes from stunning lakes, world-class wineries, shops, and the airport, this exceptional home offers the perfect blend of comfort, community, and convenience. (id:27818)
2 Percent Realty Interior Inc.
