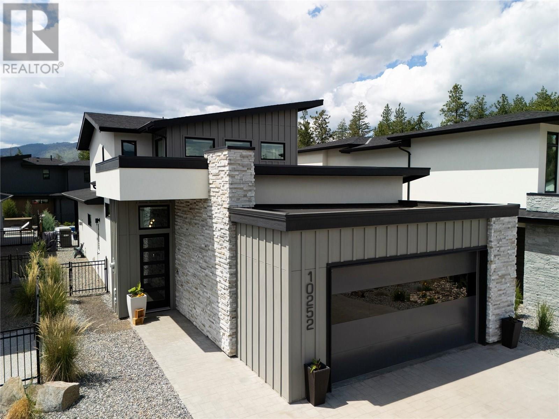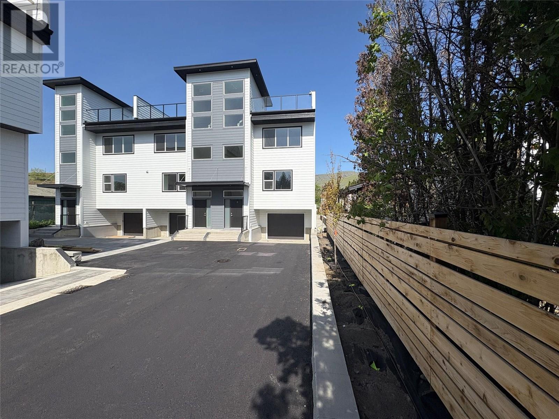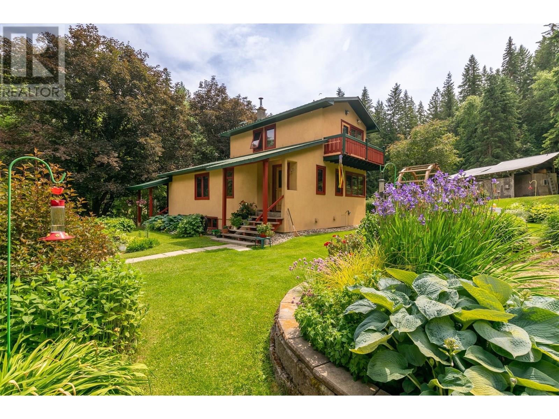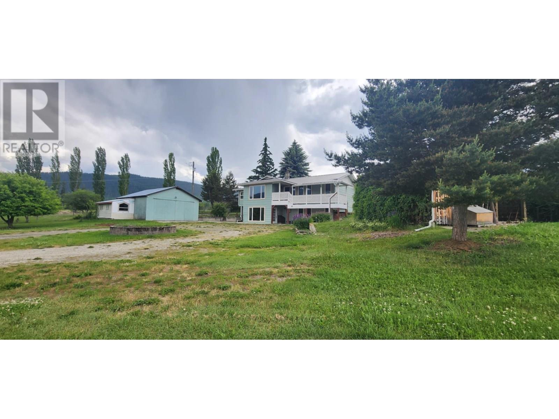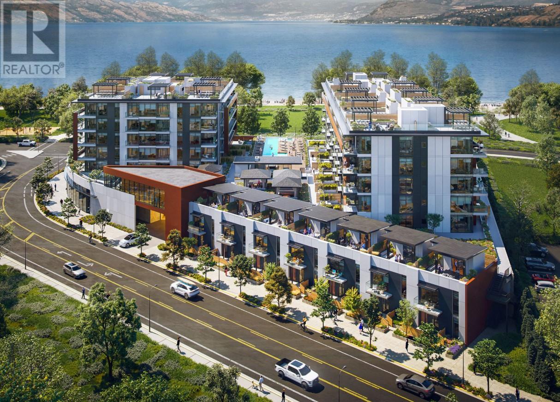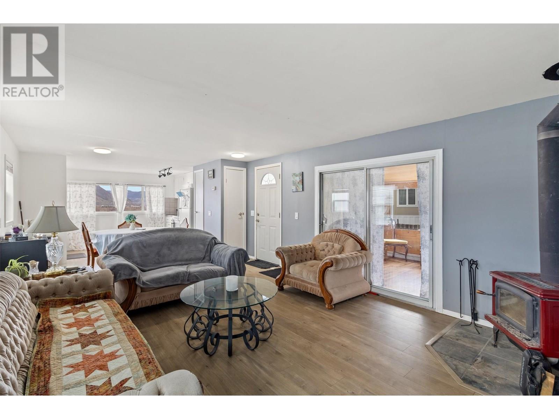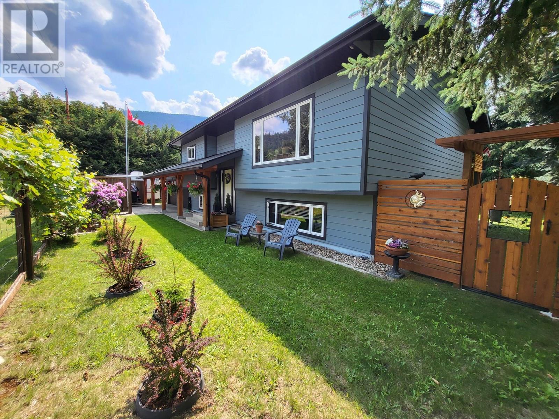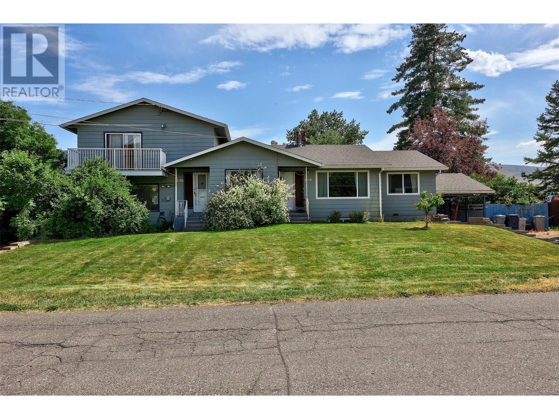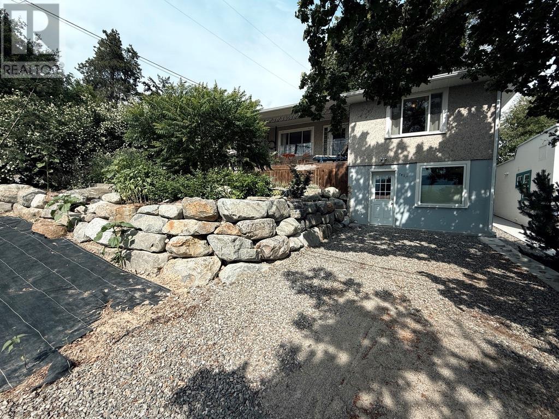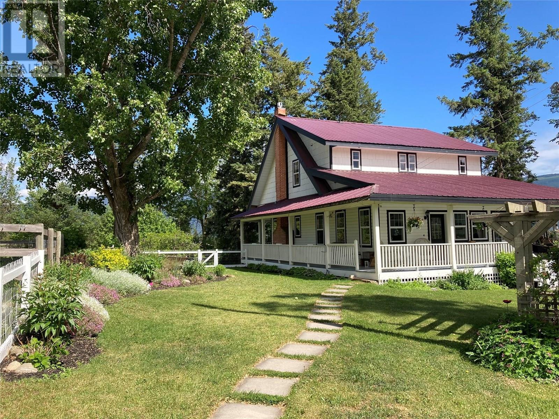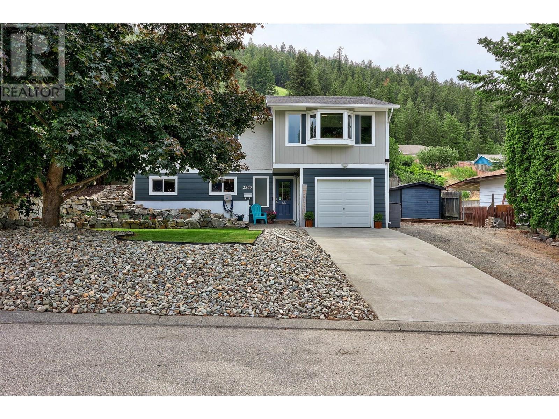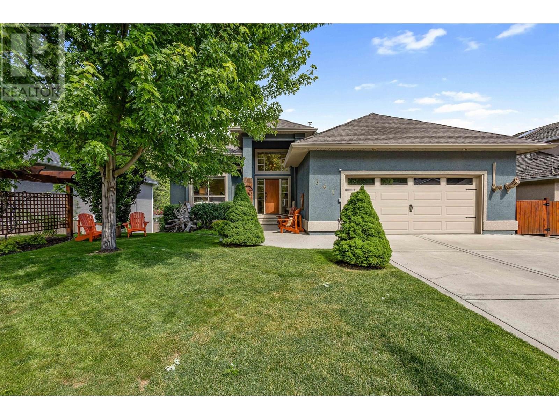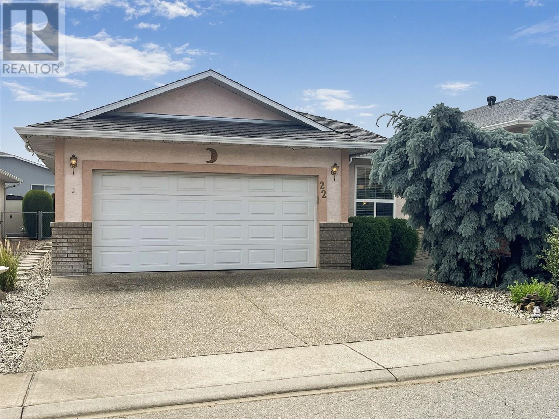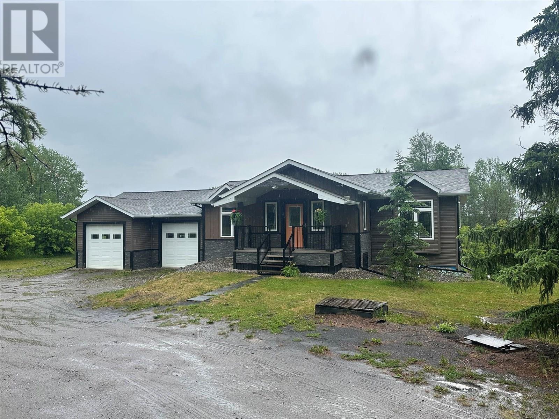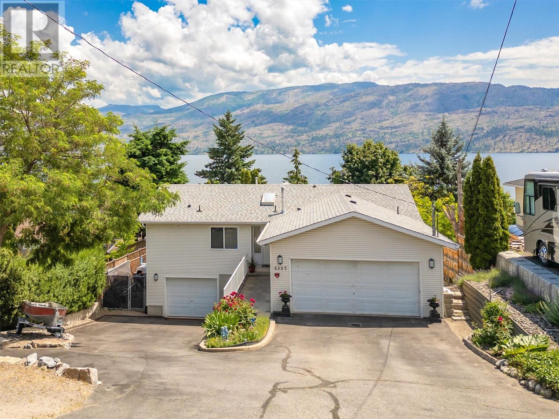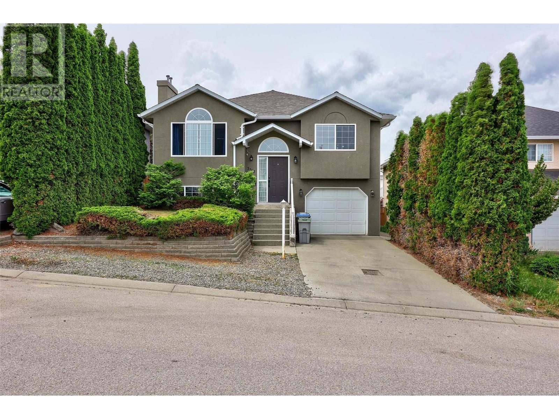10252 Long Road
Lake Country, British Columbia
Experience elevated Okanagan living in this stunning custom two-storey home, thoughtfully designed for seamless indoor-outdoor living. Situated on a flat, southwest-facing lot, this home offers over 1,200 sq. ft. of patio space, a 14' x 28' saltwater pool with automatic cover, the main floor features a spacious, step-free entry, leading into an open-concept layout. Ceiling-mounted heaters, built-in speakers, automated sun screens, and premium Basalite pavers—perfect for entertaining. Lounge poolside, gather around the natural gas fire table. Equipped with electric automated blinds throughout, offering effortless light control and privacy. The main-floor primary suite is a private retreat, featuring a 10' x 9' walk-in closet, dual vanities, heated tile floors, a soaker tub, floor-to-ceiling tiled shower with rain head, and a private water closet. The kitchen includes a 36” six-burner gas range, counter-depth fridge, ample cabinetry, and direct flow into the main living space anchored by a 48” linear Napoleon fireplace. A whole-home water filtration system, plus an additional drinking water purification unit, ensures quality water throughout. Smart home features include Control4 automation, managing eight built-in speakers across the main floor and patio. Upstairs, discover three oversized bedrooms, each with custom built-in closets, plus a beautifully appointed 5-piece bathroom with dual vanities. Wide plank hardwood flooring spans both levels. (id:27818)
Cir Realty
5661 Okanagan Landing Road Unit# 7 Lot# Sl3
Vernon, British Columbia
Introducing this stunning new construction modern townhouse, offering the perfect blend of luxury and functionality. Designed with sleek, contemporary finishes, each home features an open-concept layout, upscale fixtures, and expansive windows that flood the space with natural light. The gourmet kitchen with LG stainless steel appliances has loads of cabinetry, a walk in pantry, quartz countertops and features an island that can comfortably seat 4-5 people. Enjoy breathtaking views from your massive private rooftop patio, perfect for entertaining or relaxing. Each unit includes 3 bedrooms, a den, 2.5 bathrooms, a low maintenance backyard and back deck, providing outdoor living spaces that feel like an extension of your home. Luxury vinyl planking covers most of the floors making it easy for busy households to maintain and clean. 12"" ICF concrete party walls separate this home with the neighbouring home. With meticulous attention to detail and high-end finishes throughout, this property promises to elevate your lifestyle. Don’t miss your chance to own a piece of modern elegance! 2 pets allowed (no size restriction, restricted dog breeds). GST is applicable but qualified first time home buyers can get an exemption plus no Property transfer tax for all qualified buyers. Take advantage of the new mortgage rules for new construction which allows 30 year amortization and a lower downpayment. New Home Warranty. Strata fees include water, sewer, garbage. (id:27818)
Royal LePage Downtown Realty
1684 Deep Creek Road
Enderby, British Columbia
DEEP CREEK HOME ON 12 AC & LARGE WORKSHOP. Prepare to be charmed as you pull into this peaceful garden oasis and step into the welcoming home, filled with natural light. The home has been thoughtfully renovated (2000) with custom cabinetry throughout. On the main floor you will find an efficient kitchen w/ large windows overlooking the gardens (5 burner propane stove, prep sink, & under counter freezer); mudroom; powder room & separate bath; large dining room for family & friends to gather (access covered porch for BBQ); a cozy sunken living room with wood stove & massive rock fireplace; and the solarium. Step out onto the deck from the living room to admire the garden before heading upstairs to the primary suite w/ private balcony and W/I closet. Downstairs there are 2 more bedrooms, a utility room, storage areas & a large unfinished area, awaiting your ideas. The workshop (1995) was a professional cabinetry shop with a robust ventilation system, high end tools; wood & equipment included. RV parking w/ hookup for water, septic & electricity. The property backs onto Crown land and was home to horses over the years with many opportunities to explore trails. Not in the ALR; previously had a serviced manufactured home secondary residence; plentiful water supply (well). Great potential for a rural lifestyle only 15 minutes to Enderby, 25 minutes to Salmon Arm & on a school bus route. Excellent internet thru StarLink/Telus; no cellular service. Book a showing to see for yourself! (id:27818)
Royal LePage Access Real Estate
48 Puckett Road
Cherryville, British Columbia
8.55 Acres of fenced & cross fenced productive hay land complemented by a nicely updated 4 bedroom home featuring new windows in 2019, large sundeck to enjoy the gorgeous valley & mountain views. Spacious patio in back yard for summer bbq's. Large fenced garden area, barns, animal shelters, 24' x 26' workshop with 10 foot ceilings wired 220, concrete floor and a pellet stove to keep you warm. High efficiency wood heater in family room keeps the home cozy in the winter months. 50 x 50 fenced garden area, 25' x 27' storage building for all your toys & farm implements. A lovely one bedroom cabin with covered deck in front and side deck to enjoy the evening shade. A chicken coop, several stalls in barn, tack room and lots of pasture land for your animals. Enjoy country living in the wonderful community of Cherryville! (id:27818)
Royal LePage Downtown Realty
3409 Lakeshore Road Unit# 405
Kelowna, British Columbia
Welcome to resort-style living by the beach with Caban. Built by the famous developer Cressey, this has become one of Kelowna’s most sought-after communities. This stunning new-build has beach, valley, and mountain views from the private south-facing deck with framed by floor-to-ceiling windows that flood the home with natural light. Enjoy Kelowna summers with this 1 bed + spacious den, just steps from Gyro Beach and Pandosy Village. Inside, discover the light-toned ‘Haven’ colour scheme, with handmade Italian cabinetry, quartz countertops, and a sleek porcelain backsplash elevating the modern kitchen, complete with gas cooktop, built-in fridge, dishwasher, microwave oven, and an oversized stainless steel Kohler sink. The primary bedroom gets the south facing morning sun to wake up to, along with a walk in closet . The spacious den has built in cabinets across the wall for tons of storage and has plenty of space for your needs. Enjoy the gorgeous okanagan sun, relax in the lake or in the infinity 25m lap pool and hot tub accompanied by a pool House lounge with a full kitchen & TV. The list of amenities continues with a Himalayan Salt Sauna that you will want to use every morning, private cabanas with built-in seating, Fire Tables & BBQs, and a Massive 2,000 SqFt Fitness Centre with Towering Windows. Contact us now to view this luxury build by the beach. (id:27818)
Stonehaus Realty (Kelowna)
787 Gleneagles Drive
Kamloops, British Columbia
Looking for space, privacy, and a pool? This one checks all the boxes! Located in one of Sahali’s most convenient and family-friendly neighbourhoods, this 5-bedroom, 2.5-bath split-level home has room for everyone—plus all the extras you’ve been hoping for. The layout is super functional with plenty of space to spread out. Enjoy coffee on the front patio or relax out back in your private yard with a pool—perfect for summer hangouts or keeping the kids entertained. This home is move-in ready with some great updates too, including new flooring on the main level, a brand new furnace and central A/C to keep you comfy year-round. There’s also a double garage for all your gear, and you’re just minutes from schools, shopping, TRU, parks, and everything else you need. (id:27818)
Royal LePage Westwin Realty
4356 Beach Avenue Unit# 6
Peachland, British Columbia
Welcome to this exclusive collection of just seven semi-lakeshore townhomes, ideally located along the highly desirable Beach Avenue in Peachland. This beautifully maintained, one-owner home is quietly positioned at the back of the development, offering privacy while still capturing scenic lake views. The main floor features a bright, open-concept layout with a spacious living room and cozy gas fireplace, a dining area, and a well-appointed kitchen with stainless steel appliances, a gas stove, granite countertops, and an eating bar. A sitting area, laundry room, and access to a generous lakeview deck—complete with an awning for added shade and comfort—make this level ideal for enjoying the Okanagan lifestyle. Expansive windows throughout fill the space with natural light, and built-in NUVO speakers provide high-quality audio in the home. Upstairs, the spacious primary suite showcases lovely lake views and direct access to the upper deck. The elegant ensuite offers dual vanities with granite counters, a tiled shower, a soaker tub, heated floors, and a walk-in closet. A second bedroom completes this level. The lower level offers a welcoming family room with a gas fireplace, a wet bar, and access to a private backyard patio. A third bedroom and a full bathroom with heated floors complete this versatile space. A double garage provides ample parking and storage. Additional highlights include a radon mitigation system, low strata fees, and pride of ownership. Enjoy the sought-after semi-lakeshore lifestyle—just steps to the beach, waterfront walking paths, and Peachland’s vibrant shops and restaurants. (id:27818)
RE/MAX Kelowna
18451 Crystal Waters Road Unit# 16
Lake Country, British Columbia
Live the Dream in this spectacular gated community at Crystal Waters , in this fabulous 5 bedroom , 5 bathroom 5,000 sq. ft. home with an inviting ambience . The open feel through the Great room ,kitchen and dining area, that transitions out to the large outdoor deck is great for hosting large parties. The kitchen features a huge island , black labradorite granite counters, top Thermador and Kitchenaid stainless appliances , two tone cabinetry , and a big walk-in pantry. Finishing off the main level , there is one primary bedroom with a 5-piece ensuite with travertine walls and floors and quartz countertop, and his & her closets. A Bathroom and spacious laundry room leads into the two car garage with a ceiling height for vehicle lifts . Upper level has a second primary bedroom with a 5-piece ensuite and walk-in closet. A guest bedroom with walk-in closet , a common bathroom , and Rec/Theatre room that opens up to a partially covered sundeck with amazing lake views! Both sundecks have custom stainless steel and glass railings . The Lower level is completely finished and ready to accommodate all your guests and relatives, with a full kitchen , laundry , 2 bedrooms , 4 piece bath, and Family room that opens up to covered patio and backyard. And a great big storage room for all your lake toys, bikes etc. There is a community boat launch and your own private boat slip with lift, and almost 1,000 feet of lakeshore frontage. This home is Loaded !! Call your realtor quick ! (id:27818)
Oakwyn Realty Okanagan
610 Academy Way Unit# 367
Kelowna, British Columbia
Beautiful 3-Bed, 3-Bath Modern Townhome in Kelowna’s University District! This thoughtfully designed home offers a super-functional layout, with all three bedrooms conveniently located on the upper floor and all living spaces on the main level. At the heart of the home is a sleek, modern kitchen featuring quartz countertops, stainless steel appliances, and a standalone island. The kitchen seamlessly connects to the bright and airy living and dining area, which opens onto a deck through sliding glass doors. A powder room completes the main floor. The lower level includes a welcoming foyer, access to a two-car garage, and a walk-out patio. Upstairs, the primary bedroom features a walk-in closet and a 4-piece ensuite. Two additional bedrooms, another full bathroom, and in-unit laundry. Located in Kelowna’s sought-after University District, this home is just minutes from urban amenities, parks, hiking trails, and more. This home has been professionally cleaned and quick possession possible. (id:27818)
Royal LePage Kelowna Paquette Realty
1680 Westsyde Road Unit# 34
Kamloops, British Columbia
Check out the stunning panoramic views from this kitchen window! Walking in you'll see an open kitchen, living room, dining area with new flooring, microwave and fridge. Living room features a cozy wood stove and sliders out to the addition - a great space for an art studio or music room. Down the hall you'll find a good sized bedroom, laundry and a huge cheater bathroom with updated tub. Master has a new a/c unit ready for you to use this summer. HWT new last year. Outside - A beautiful gazebo to sit in the shade and enjoy the view while sipping iced tea - imagine the relaxing nights relaxing in your own yard. This home is ready for it's next owner...a wonderful first time homebuyer or downsizer might be the perfect match! All measurements approximate, to be verified by Buyer if important. (id:27818)
Royal LePage Westwin Realty
303 Delany Avenue
Slocan, British Columbia
A four-season paradise is just waiting for you. This home and surrounding area have so much to offer. Located one block from Slocan Lake, you can enjoy stunning views of the Valhalla Provincial Park mountains and stroll down to the beach for a swim. With over 2,000 sqft of beautifully finished living space, this home features an open concept design that seamlessly blends comfort and style. Offering 4 spacious bedrooms and 2 modern baths, it’s designed for both relaxation and entertainment. Many essential upgrades have been made from a chic new kitchen to energy-efficient windows, new efficient heat pump (with A/C), and stylish low maintenance siding and newer roof. Enjoy the warmth of gorgeous hardwood flooring, custom metal railings, and tasteful updates. Step outside to a large timber frame covered patio overlooking a private, fully fenced backyard with fruit trees and established landscaping—perfect for gatherings or quiet evenings under the stars. Local amenities include a general store, coffee shop and restaurants, a school (K to 10), a beautiful lakeside park and the Slocan Rail Trail just a block away. With an attached 2-car garage and lots of parking space for your RV and boat, this gem is more than just a home; it's a lifestyle waiting for you in this picturesque village by the lake. (id:27818)
Fair Realty (Nelson)
2405 Main Street
West Kelowna, British Columbia
An incredible opportunity to take over the fully built-out Flight Club Brewery, a recently upgraded, aviation-themed brewpub in the heart of West Kelowna. This turnkey 10,000 SF facility features extensive tenant improvements, including a sleek stainless steel bar, VIP luxury tasting room, brand new washrooms, and custom aviation-themed decor throughout. The space has been thoughtfully designed and is a must-see for anyone looking to enter the brewing or hospitality industry. Included in the asset sale is a complete 20hL brewhouse with mill, grist hopper, conveyor, mash tun, steam kettle, 2x20hL fermenters, 2x30hL fermenters, 2x single-wall 20hL fermenters, 2x40hL beer tanks, and all the additional tools, furnishings, and small equipment. Everything is in place and ready for immediate operation. Significant investment has been made into improvements that have yet to be fully utilized, offering exceptional value for the next operator. All reasonable offers will be considered! (id:27818)
Business Finders Canada
2555/2557 Greenfield Avenue
Kamloops, British Columbia
Versatile Duplex – Ideal for Investors or Multi-Generational Living! Welcome to 2555/2557 Greenfield Ave! This spacious 4,100 SqFt duplex with 2 separate suites and easy conversion for a third suite is perfectly suited for investors, extended families, or anyone looking for a mortgage helper. Set on a large lot in a charming, tree-lined, established neighbourhood, this home offers privacy, convenience, and flexible living options. Step inside to find open-concept living, dining, and kitchen areas, ideal for family gatherings and entertaining. The large, circular hallways seamlessly connect living spaces with generously sized bedrooms, creating a thoughtful and functional layout. Enjoy the beautifully landscaped backyard with mature trees, a peaceful corner of lilac bushes, and a shaded deck with space for a table, chairs, and BBQ – perfect for relaxing or hosting outdoors. Additional features include a paved driveway leading to a covered carport, two powered sheds, and a detached shop. Located just steps from parks, a swimming pool, and schools for all ages, including a brand-new elementary building, and close to the post office, grocery store, and amenities. This home offers not just space, but truly good vibes in an established and welcoming neighbourhood. Quick Possession available. Don’t miss this incredible opportunity. Call the Listing agent for more details or to schedule your private viewing today! (id:27818)
Exp Realty (Kamloops)
7036 Appaloosa Way
Vernon, British Columbia
Brand new listing. Open house this Sunday June 22 1-2;30 pm. 3 + 1 bedroom, level entry lakeview home that would be easy to suite. Exceptional value and priced to go at $739,500. Gently sloping .27 acre lot with a sunny south exposure but not too much afternoon sun on a quiet no through road.. Panoramic valley views and lake views of the entire Vernon Bay of Okanagan Lake right down to Fintry. Easy access to the Grey Canal walking / hiking trail and The Rise. Lots of the expensive items are already done and newer; vinyl windows, torch on roof, forced air cooling system, kitchen and baths. Attached single garage but lots of additional storage or work areas in the basement workshop area and separate storage areas. Wood fireplace, Pet friendly rear yard. Easy to view. Lots more info on our website. (id:27818)
RE/MAX Vernon
318 11th Avenue N
Creston, British Columbia
Charming character bungalow in the heart of Creston! This unique home is centrally located on a corner lot with easy walking distance to shopping, restaurants, hospital and the rec centre. The property features level entry access and off street parking off both 11th Avenue and Lilac Street with loads of potential. The home offers numerous recent updates for peace of mind: asphalt roof (2019), R50 attic insulation (2022), updated electrical with two new panels (2020), high-efficiency gas furnace and heat pump (2025), dual hot water tanks (2025), and all new PEX plumbing (2025). The main level off Lilac St. features 3 bedrooms, living room with balcony with lovely western residential and mountain views; a compact kitchen space with a dining area opening to a private east-facing patio and deck—perfect for morning coffee or evening entertaining. The wheelchair-accessible main floor also has a secondary bath option previously set up for a wheelchair accessible shower/bath. The fixtures were removed and the space is being used as a large pantry off the kitchen. The area could be refitted as the shower/bath or kept as the pantry - the option is yours. The landscaped yard features rock walls, perennial gardens, privacy fencing. The bonus separate-entry 1-bedroom in-law suite would be ideal for extended family, caregiver,a separate rental for income, or a home office or practitioner space. The major updates are done—just bring your style and ideas to finish the main floor your way! (id:27818)
Fair Realty (Creston)
402 Orchard Avenue
Penticton, British Columbia
Discover the charm and potential of this character-filled home located on a desirable corner lot in one of Penticton’s most walkable neighborhoods. Just steps from downtown shopping, dining, boutiques, and the popular weekly summer Farmer’s Market, this property offers both convenience and lifestyle. You’re also just a short stroll to Okanagan Lake’s beaches and scenic lakeside walkway. The home features an enclosed front porch, original hardwood floors, a cozy fireplace, and charming wainscotting details that reflect its heritage appeal. The main level offers three bedrooms, a full bathroom with a tub/shower combo, and a flexible space off the kitchen perfect for a formal dining room or den/office. A small basement houses the laundry room and additional storage. Outside, enjoy the fully fenced yard with a covered outdoor sitting area—ideal for relaxing or entertaining. Nestled in a quiet neighborhood surrounded by other character homes, this property is full of charm and holds incredible potential to update or personalize to your taste. (id:27818)
RE/MAX Kelowna
4365 Round Prairie Road
Armstrong, British Columbia
Country acreage seen only before in your dreams! 9.8 Acres on a quiet paved road minutes from Armstrong BC with stunning views in every direction. A beautifully restored and completely modernized 3072 sq.ft. 3 Bedroom 3 Full Bathroom century home that combines all the old time country charm and looks with a modern updated touch. 5 acres of productive hay field. Beautiful mature trees & landscaping. There is a 60'x160' riding arena with good footing that is half covered, attached tack room with power. There are 10 fenced horse pastures. 4 stal Barn From the moment you arrive on the property you will feel right at home. Various outbuildings most with power and lights including shop/garage, Chicken coop, 2 large older farm barns, a 24'x80' hay/implement storage shed and the main stall barn. The home features quartz countertops, modern appliances & natural gas fireplace. The basement floor has in-floor hot water heat, domestic water is heated via tankless hot water system, furnace is a forced air electric. The upstairs has 3 bedrooms with a master that can fit a king size bed and a full bathroom. The downstairs is a huge open entertainment space with kitchenette and a custom murphy bed. Water is supplied from the water district. Get ready to move in and feel right at home! (id:27818)
Coldwell Banker Executives Realty
1232 Ellis Street Unit# 503
Kelowna, British Columbia
2 PARKING STALLS!! Welcome to this stunning turnkey two bedroom plus den condo ideally situated in the heart of Kelowna. This modern, well-maintained unit offers a spacious layout with contemporary finishes and an abundance of natural light looking out to the city and Okanagan lake. The versatile den space provides the perfect opportunity for a home office, cozy reading nook, or additional storage—whatever suits your lifestyle. One of the standout features of this property is the rare inclusion of TWO parking spots, a highly sought-after commodity in this vibrant area. Whether you have multiple vehicles, visitors, or simply enjoy the convenience of extra space, these parking spots are a huge bonus. Just steps from your front door, you’ll find Okanagan lake, a pristine destination for waterfront activities, and a short stroll will take you to a wide array of restaurants, shops, cafes, and entertainment options. This is urban living at its finest, offering the perfect balance of tranquility and access to everything Kelowna has to offer. Additional features include in-suite laundry, secure building access, and proximity to parks and public transit. Whether you’re looking for a weekend getaway or a full-time residence, this condo is the perfect place to call home. Don’t miss your chance to own a piece of Kelowna’s sought-after downtown area. (id:27818)
Sotheby's International Realty Canada
2736 Paris Street
Penticton, British Columbia
CLICK TO VIEW VIDEO: Here’s your chance to own a well-maintained, low maintenance rancher that is so perfect for entertaining that your sole focus will be on the poolside parties, not yard work & maintenance. Featuring open concept living with engineered hardwood floorings throughout the main living space, and a dining area with a stunner kitchen that includes a gas stove, added pantry space plus upgraded granite surfaces and beautiful tile flooring. All 3 bedrooms and 2 bathrooms are on the same level, with the primary bedroom featuring a 3-piece ensuite with a tiled shower, and the 3rd bedroom with direct access to the backyard and pool. The backyard offers a kidney shaped POOL that has been fitted with new covers and pump, and the property is completely enclosed with stylish metal fencing and stamped concrete all around for minimum maintenance. It comes with a 1.5 car garage for parking and workspace, plus an additional 4 off-street parking spots, so inviting guests over will never be an issue. The windows, roof, plumbing HVAC and attic insulation have been upgraded. The laundry room includes a new washer & dryer plus storage space, and there is a side entrance with a nice little space for a dog run. Being merely a few blocks away from shopping, parks and schools, this is such a fantastic space to start enjoying the Okanagan climate! (id:27818)
Exp Realty
4945 Anker Road
Pritchard, British Columbia
Discover this beautifully updated 2-bedroom plus den (or 3rd bdrm) home on a spacious lot in Pritchard, featuring a fully fenced yard with pool and hot tub. The open design includes a modern kitchen with newer appliances. Outdoor highlights are hot tub, an above-ground pool, fruit trees, playhouse and storage sheds. Steel roof installed on the home in 2012, electrical system with silver label, and a shop built in 2019 with permit, sewer hookup and RV plug. The furnace and A/C were installed in 2018, and the covered deck, completed in 2020, features a natural gas BBQ, is perfect for gatherings. Enjoy hosting family and friends with ample parking and just a quick walk to the river for fishing, boating or floating this charming property is just 25 minutes from Kamloops. Don’t miss the chance to make it your home, book a showing today! (id:27818)
RE/MAX Real Estate (Kamloops)
523 10th Avenue Unit# 2
Keremeos, British Columbia
Welcome to this freshly updated 2-storey half duplex located in the heart of Keremeos! This bright and spacious home offers 4 bedrooms and 2 full bathrooms, with brand-new flooring throughout, fresh paint, and a modernized kitchen perfect for everyday living and entertaining. Enjoy stunning views of K Mountain from the primary bedroom and ensuite upstairs. Outside, the property features a single-car garage, additional driveway space for RV or boat parking, and a private, spacious backyard, ideal for kids, pets, or relaxing evenings outdoors. This is a non-conforming strata with no strata fees, no bylaws, and no meetings. Garbage and sewer services are conveniently included in the annual property taxes. Move in ready home offering excellent value, outdoor space, and low maintenance—book your showing today! (id:27818)
RE/MAX Wine Capital Realty
8215 Silver Star Road
Vernon, British Columbia
Your private acreage oasis mere minutes from Silver Star Mountain Resort. This stunning craftsman-style rancher seamlessly blends custom design and rural charm, all nestled on a fully fenced and efficiently utilized 1-acre lot in the picturesque North BX region of Vernon. Step into the meticulously crafted living space, featuring gleaming oak hardwood floors, custom hand-blown light fixtures, and expansive floor-to-ceiling windows that drench the home with natural light and showcase breathtaking valley, lake, and mountain views. The open-concept main level is perfect for entertaining, with a lovely kitchen, cozy dining area, and a spacious living room that flows effortlessly onto a south-facing covered deck. The main floor master suite is a serene escape with a generous walk-in closet, and a spa-like ensuite bathroom. A second bedroom, plus a den/office, and main floor laundry, make for easy one-level living. Downstairs, a fully-finished 1-bedroom walk-out suite with its own entrance and laundry is ideal as an in-law space or as a mortgage helper, whether a long-term rental or income-producing vacation suite. Additionally, the lower level also includes a cold room, utility area, and a versatile craft or fitness room. Further, the attached double garage offers great parking and easy access during colder months, and the detached, insulated shop/garage is perfect for a home-based business, workshop, or toys. Outside, this thoughtfully designed property boasts a gazebo, multiple sheds, hot tub, covered RV parking & bonus parking. Plus, there is a man-made pond that can be fed with nearby creek, for all of your lawn & garden irrigating needs! This rare gem offers the best of Okanagan living, all just 11 minutes from the world-class skiing, biking, and hiking of Silver Star Mountain Resort. (id:27818)
RE/MAX Vernon Salt Fowler
1374 Sunshine Court
Kamloops, British Columbia
Well cared for 4-bedroom, 3-bathroom home backing onto Kenna Cartwright Park in the centrally located Mt. Dufferin area—close to shopping, transit, and Dufferin Elementary School. The main level features a U-shaped kitchen with plenty of counter space and sliding doors that open to a private patio and low-maintenance backyard. Crown mouldings throughout the main floor, updated flooring and paint, and a cozy gas fireplace add to the charm. The primary bedroom includes a 3-piece ensuite and walk-in closet. The lower level includes a self-contained one-bedroom suite with a separate entrance and shared laundry area. The double garage has been partially converted for extra storage, and the driveway offers parking for up to three vehicles. All measurements are approximate; buyers to verify if important. (id:27818)
RE/MAX Real Estate (Kamloops)
13031 Porter Drive
Lake Country, British Columbia
Welcome to Cadence at the Lakes – an exclusive community in the heart of Lake Country! This immaculate 4-bedroom, 3-bathroom rancher with a fully finished basement offers nearly 2,800 sqft. of stylish, open-concept living and shows like new. The main floor features a chef-inspired kitchen with stainless steel appliances, a gas range, and a spacious dining area that opens to a beautiful covered patio—perfect for entertaining or relaxing in the private, park-like backyard. The inviting living room includes a cozy gas fireplace, while the primary suite offers a walk-in closet and a spa-like ensuite with a soaker tub and shower combo. A second bedroom on the main floor is currently used as a home office. Downstairs, you'll find two additional bedrooms, a full 4-piece bathroom, a generous family room with an electric fireplace, and two separate storage areas—including a large utility room. Additional features include hardwood floors, heated tile floors in all bathrooms, central vacuum, and a fully paid geothermal heating/cooling system. Cadence residents enjoy resort-style amenities including a pool, hot tub, and BBQ area—all for a low strata fee of just $161/month. Located minutes from stunning lakes, world-class wineries, shops, and the airport, this exceptional home offers the perfect blend of comfort, community, and convenience. (id:27818)
2 Percent Realty Interior Inc.
980 Dilworth Drive Unit# 208
Kelowna, British Columbia
Welcome to Cascade Falls! This top-floor 2-bedroom, 2-bath condo offers 1,100 sqft of beautifully updated living space in a peaceful setting with only one neighbour. Enjoy a bright, neutral color scheme, engineered hardwood floors, and an open-concept layout featuring a cozy gas fireplace with stone surround. The updated U-shaped kitchen boasts dine-up bar seating, all-new appliances, and modern LED lighting throughout. Step out and enjoy the private balcony - complete with a natural gas BBQ hookup and mountain views. The king-sized primary suite features a walk-in closet, ceiling fan, direct deck access, and a 4-piece ensuite. Additional highlights include a 4-piece main bath, built-in storage, Hunter Douglas roller blinds in the living room, and a laundry room with a new LG stacking washer and dryer. Comfort is ensured year-round with a new furnace and A/C (2021). built-in vacuum, pet-friendly (up to 15""), and an unbeatable location close to all the amenities. With 2 underground parking stalls, plus a large storage locker, this home is the perfect blend of convenience, comfort and privacy! (id:27818)
RE/MAX Kelowna
181-183 Christie Mountain Lane
Okanagan Falls, British Columbia
Welcome to a home that doesn’t just offer space — it offers soul. This custom-built 3-bedroom + den, 3-bathroom retreat blends Mediterranean charm with Okanagan beauty. Set on TWO separately titled lots totaling over 1 acre, this is a rare opportunity for ideas. Keep the extra lot as your personal green space, design a pool oasis, or build a second home — the potential is endless! Inside the sunlit living space, you're greeted with rich hardwood floors, soaring floor-to-ceiling windows, and panoramic lake and mountain views that pour into every room. The open concept main level offers a sunny kitchen, living/dining area, Primary bedroom and second bedroom/den. The large primary also features a walk in closet and steam shower in the ensuite. Step outside and feel the world melt away. The private backyard backs onto a rock face — no neighbours in sight, just the soothing sounds of birdsong and evening frogs. Wash away the day under the outdoor shower, perfect to add a hot tub!. Enjoy not one, but three sitting areas on the lake-facing deck — savour a morning espresso or evening wine as the sky turns pink. The fully irrigated property is rich with life: flowers, apple and cherry trees, grapes, haskap, and blackberries thrive across the landscaped yard. Just minutes to the lake or many world-class wineries, and 10 minutes to downtown Penticton, you’re tucked away in nature while staying close to town. Come see this beautiful opportunity to own a piece of the Okanagan lifestyle. (id:27818)
Royal LePage Kelowna
5838 Flemish Place
Vernon, British Columbia
First time on the market ever! This meticulously maintained, custom-built home offers stunning panoramic views including of Okanagan Lake, the surrounding hills, and city lights. Thoughtfully designed, the main floor features 2 bedrooms including a spacious primary with walk-in closet and 2-piece ensuite, a full main bathroom, and spacious kitchen, cozy dining area, and living area with all having large windows to take in the views. Step out to the newer up to date back deck to enjoy the scenery and beautifully landscaped yard. Sit with your morning coffee and take in the beauty. The lower level includes 2 additional bedrooms, a third full bathroom, a cozy family room with gas fireplace, large laundry room, ample storage spaces, and access to the oversized double garage with workbenches. The yard is a gardener’s dream—mostly fully fenced with flower beds and a vegetable garden. Plenty of parking in the driveway and garage. Located close to town with easy access, this one-owner home is truly move-in ready and shows pride of home ownership throughout. A rare find in a sought-after location. Ask about the list of updated items in the home or book an appointment to view this amazing home on one of the best no through roads. You will be disappointed if you miss this one....its just right in so many ways and offers you an opportunity over time to update with your own ideas. (id:27818)
RE/MAX Vernon
2943 Piva Road
Kamloops, British Columbia
Welcome to 2943 Piva Road in the peaceful community of Pinantan! This 3-bed 2-bath log home on a tranquil 2-acre lot is the one you have been looking for! Rustic luxury meets modern charm. Central Woodstove with stone mantle in living room, vaulted ceilings, and beautiful craftsmanship throughout. Expansive wrap-around deck with hot tub area for relaxation. Main floor master suite with en-suite bathroom. Upstairs: 2 bedrooms, 1 full bathroom, lofted family room with stunning vistas. Downstairs: mudroom, large indoor crawlspace for storage. CR1 Zoning allows large livestock - bring your horses, ride to the store! Chicken coop for fresh eggs. Garden area with greenhouse. 200 AMP Power. New HWT and Sump pump 2025. Lots of storage and outbuildings. Detached 24'x24' shop with power and heat. 30 min to Kamloops, enjoy rural seclusion while still being close to town! Community store and elementary school just over 1 km away. Pinantan Lake and lots of recreation opportunity nearby. Contact your favorite REALTOR to book your showing today! **Measurements taken from floorplans are approximate. (id:27818)
Exp Realty (Kamloops)
2327 Omineca Drive
Kamloops, British Columbia
Welcome to this charming 4-bedroom, 2-bathroom home nestled in the heart of family-friendly Juniper Ridge. Thoughtfully updated, this home offers everything you need—and more! Step inside to an open-concept layout of the main living area that seamlessly connects the kitchen, dining, and living area. The kitchen features modern finishes with plenty of storage and counter space. Master bedroom offers ample space with a walk-in closet. Newer flooring and fresh paint throughout. The cozy rec room downstairs provides the perfect space for movie nights, playtime, or a home office. You’ll love the over 400 sq ft of covered deck space—ideal for entertaining. The fully fenced back yard is perfect for families, pets and outdoor fun. Low maintenance side yard offers two raised garden beds & a large storage shed. Walk to Juniper Ridge Elementary School, parks, the Kamloops Bike Ranch, hiking trails & more! Potential to add additional square footage to this home as the Sellers had professional drawings done to add an additional garage & over 700 square feet of more living space. (id:27818)
Royal LePage Westwin Realty
378 Mctavish Crescent
Kelowna, British Columbia
Welcome to this well-kept 3-bedroom, 3-bathroom family home in the heart of North Glenmore—one of Kelowna’s most desirable neighbourhoods. Featuring a private backyard with garden boxes, a double-car garage, and spacious living areas, this home offers both comfort and convenience. Located close to great schools, transit, parks, Save-On-Foods, Shoppers Drug Mart, and local restaurants, it’s the perfect spot for families who want quiet suburban living with easy access to amenities. (id:27818)
RE/MAX Kelowna
610 Muir Road
Kelowna, British Columbia
This impeccable property with Mountain and Valley views boasts a classic charm and a beautifully landscaped yard in desirable Fintry. On the main floor, an open-concept layout with gleaming high end vinyl flooring spans throughout, with natural light drenching every square inch. The living room boasts a contemporary gas fireplace, and the adjacent well designed kitchen comes complete with a center island, stainless steel appliances, and white shaker cabinetry with tile backsplash. A few steps up from the kitchen, the master bedroom suite awaits with his and hers closets and an spa like ensuite bathroom. Two additional bedrooms on this level exist as well, great for guests or children. From the main floor, access the covered deck, a wonderful space for enjoying the peaceful surroundings. Below the main floor, the finished daylight basement contains a spacious family room and fourth bedroom. A full hall bathroom contains laundry, and a utility room completes the level. Breaker panel is pre-wired for a backup generator. Outside, a triple garage offers incredible storage, for vehicles and beyond. Lastly, multiple outbuildings await, including a charming chicken coop that is suitable for numerous other purposes. (id:27818)
RE/MAX Vernon Salt Fowler
1469 Springhill Drive Unit# 4
Kamloops, British Columbia
This charming townhouse in Springhill Gardens has been renovated to fit the modern eye. 3 bedrooms on the top floor with laundry, a spacious main living area with galley kitchen and good-sized dining room, deck with views, a walk-out lower floor area, and even a kitchenette and bedroom with its own bathroom. During these warm summer days there is also nothing like taking a dip in the strata-run pool; nothing better than a pool you don’t have to maintain yourself! Over the last few years, extensive updates have been done to this unit, and the pride of ownership shows. The flexible floor plan makes for ease of use and availability for a mixed family or housing a student, with the spread-out bedrooms being on the top and bottom floors. The neighborhood is walkable to school,s and Springhill Drive is located on a city bus route for ease of access and transport to groceries and all other amenities one could need. (id:27818)
RE/MAX Real Estate (Kamloops)
367 Woodpark Crescent
Kelowna, British Columbia
Welcome to this beautifully updated and maintained home at the edge of Knox Mountain Park. Located in the highly desirable Magic Estates, this home shows pride of ownership in every square foot. A major interior refresh was completed in 2024, with new hardwood flooring and paint, giving it a welcoming feel without losing the character of the home. Enter the property through the generous foyer into the great room, complete with modern cabinetry, built-in TV, new fireplace, and updated lighting. The large kitchen has a new island with granite counter tops, updated appliances, and a cozy built-in breakfast nook. The proper dining room is perfect for entertaining, with gas fireplace. Outside is a gorgeously landscapes oasis, bustling with birds and beautiful flowers. The patio has new vinyl decking and glass railings. The main floor master ensuite is beautifully appointed, with large ensuite and walk-in closet. A second bedroom/office and convenient power room complete the main level. Downstairs has two more bedrooms, full bath, incredible family recreation area, full bath, and fitness room. Outside you will find an incredibly landscaped back yard, with multiple sitting areas, perfect for the family, pets, and enjoying your piece of nature. Recent major updates include new roof and AC unit. Tons of parking with space for an RV - truly a special home. (id:27818)
Angell Hasman & Assoc Realty Ltd.
1009 Basin Lane
Revelstoke, British Columbia
For more information, please click Brochure button. Experience the pinnacle of sustainable mountain living in this stunning 5-bed, 4-bath single-family home with a legal suite & garage, located in the sought-after Upper Arrow Heights neighbourhood of Revelstoke. Built to net-zero standards, home comes complete with a full solar system & battery backup, ensuring exceptional energy efficiency & near-zero utility bills year-round. Designed with high-performance materials, including HardiePlank siding, cellulose recycled insulation & hardwood fibreboard for enhanced fire resistance & superior insulation. Step inside to find high-end finishes throughout, from quartz countertops to luxury flooring & a thoughtfully curated layout. Bathrooms feature in-floor heating, while the garage addition includes baseboard heat, offering comfort in every corner. Cozy up to the sleek electric fireplace, perfect for winter nights. Innovation and style in one of Revelstoke’s most desirable communities—ideal for families, investors, or those looking to reduce their environmental impact without compromising luxury. Stokedliving is Revelstoke’s first net-zero neighbourhood! This home is part of a community designed for safe, healthy, & sustainable family living. With two community parks, walkable streets, ample visitor parking, & a layout that encourages bike riding, road hockey, & dog walking, this home is perfect! Taxes not assed. Estimated completion Oct 2025. Listing contains rendering photos. (id:27818)
Easy List Realty
2532 Tuscany Drive
West Kelowna, British Columbia
New Price! MUST BE SOLD! Boasting immaculately designed outdoor spaces, from the front court yard to the back yard and large covered deck spanning the width of the house. Beautiful home set in a great location with peaceful surroundings backing onto Shannon Lake GOLF COURSE. Inside you are greeted by hand scraped teak wood floors and 11ft ceilings that span the foyer through to the living room. Floor to ceiling windows fill the open concept floor plan with natural light, while the stone surround gas fireplace adds a cozy atmosphere. The kitchen is sure to impress, with granite countertops, island with bar seating and a walk-through pantry leading to the laundry + mud room. The primary suite boasts deck access, large walk in closet and a spa like ensuite with heated floor, glass & tile shower, soaker tub and dual sink vanity with under cabinet lighting! The bedroom ""wing"" includes another full bath and guest room or office. Downstairs includes a large rec room with 9ft ceilings, kitchenette, full 4-piece bathroom and 3 spacious bedrooms. Plumbed for second bathroom, or could be turned into a laundry room to create a self-contained walk-out suite! With 5 bedrooms and 3 full bathrooms this walkout rancher offers over 3,000sqft of thoughtfully designed living space with built-in speakers, phantom screens, water softener, humidifier & wiring for a hot tub. The double garage boasts EPOXY floors, built in vac, 30A plug for EV/welder, and side door to the RV/boat/suite parking area. (id:27818)
RE/MAX Kelowna
22 Sandpiper Place
Osoyoos, British Columbia
Great rancher in quiet easy access location. Ideal setting with a bright comfortable layout - 3 bedrooms, 2 bathrooms spacious dining and living rooms. Convenient access from the kitchen to an immaculate back yard with large private covered patio. Central air conditioning and double attached garage, Close to Town, and all amenities, golf courses and beaches. All measurements approximate, buyer to verify. (id:27818)
Exp Realty
654 Cook Road Unit# 611 Lot# 279
Kelowna, British Columbia
Beautifully presented top-floor, two-bedroom plus den condo located in Kelowna sought-after Lower Mission. Just steps from the Beach, Gyro, Beach, H2O, adventure centre and local dining spots, including the Eldorado, and Basil and Mint. This bright and spacious unit offers a functional open plan living area with two well-sized bedrooms, two full bathrooms and a den ideal for a home office or extra guest bedroom space. The top floor location provides added quiet, natural light, and a generous balcony. Perfect for enjoying Okanogan evenings. The condo comes fully furnished and includes one secure, underground parking stall and en suite laundry. Playa Del Sol is an amenity-rich resort-style complex, which includes an outdoor pool, hot tub, fitness centre, owners' lounge, and bbq area. Zoned for long-term rentals, and has potential for short-term rentals in the future. This property is an ideal opportunity for investors, part-time residence or full-time living in one of Kelowna's most vibrant communities. Pets are permitted – a small number of fish, up to two caged birds, or one cat and one dog. Dogs, no taller than 15 inches at the shoulder. No heat is included in the strata fee. Measurements taken from I Guide (id:27818)
Coldwell Banker Horizon Realty
1040 Talasa Court Unit# 3108
Kamloops, British Columbia
1 Bedroom plus Den self contained main floor apartment has a large walk out patio with a great view of Kamloops & surrounding mountains. 4 pc. bathroom. Modern kitchen cabinets & granite counter tops. Fridge, Stove, Dishwasher, Microwave/Hood Fan combo, stacker Washer/Dryer and electric Fireplace complete the appliances. Geothermal Heat and A/C. All window coverings. 1 assigned underground parking stall (#08) and storage locker (#52). Mail boxes are located inside the secure main lobby. Rentals & Pets are allowed with some restriction. This clean apartment is ideal for the ""lock & go"" home owner. Located within the Big Horn Golf Resort; convenient to City, Hospital & University. Month fees are $368.18. *All measurements & distances are approximate & should be verified if deemed important. (id:27818)
RE/MAX Real Estate (Kamloops)
3095 Sageview Road
West Kelowna, British Columbia
Nestled on a quiet no-through street in sought-after Smith Creek, this beautifully maintained 2-storey home, offers breathtaking views of Okanagan Lake and the Valley. Situated on a 0.20-acre freehold lot, with 4-bedrooms (3 up), 2.5-bathroom it features a bright finished walkout basement and oversized heated triple car garage. The main level living room has soaring lofted ceilings, cozy gas fireplace, hardwood floors, and spacious kitchen with second prep sink in the island, granite counters, plus walk-through pantry to your garage and laundry. Step outside to a partially covered back patio, perfect for relaxing or entertaining with panoramic views. Upstairs, are 2 smaller bedrooms, plus the main primary suite with 5-piece ensuite, heated floors, soaker tub, separate shower, and tranquil lake views to start or end your day! Downstairs is great for entertaining with family room, 3-piece bathroom, smaller 4th bedroom or workshop, plus space for storage, or gym. The walkout basement opens to the fenced yard with garden shed and covered lower patio. Located just minutes from schools, parks, and Downtown West Kelowna, this property offers the perfect combination of comfort, functionality, all surrounded by a quiet neighborhood and stunning scenery. Views are WAY BETTER IN PERSON than in the photos! Click on VIRTUAL TOUR link for all photos, 3D tour and video walkthrough. (id:27818)
Coldwell Banker Horizon Realty
15 Hudson's Bay Trail Unit# 824
Kamloops, British Columbia
Modern Living in Prime South Kamloops Location Welcome to over 3,000 sq. ft. of stylish, functional living in one of South Kamloops’ most sought-after communities. This 4-bedroom + den, 4-bathroom home offers panoramic river and mountain views and a versatile layout ideal for families or professionals. The bright main level features an open-concept design with stone countertops, stainless steel appliances, and access to one of three spacious decks. Upstairs you'll find a large primary suite with a 5-piece ensuite, plus two additional bedrooms and a full bath. The walk-out basement includes a fourth bedroom, full bathroom, den/home office, and a generous rec room that opens to a fully fenced yard—perfect for entertaining or relaxing. Additional highlights include a double garage and full access to on-site amenities: outdoor pool, gym, and lounge. Unbeatable value in a location just steps to TRU, Royal Inland Hospital, parks, and shopping. Strata fee: $590/month. Quick possession available. All measurements approx. (id:27818)
RE/MAX Real Estate (Kamloops)
1119 Collinson Court
Kelowna, British Columbia
Now available in the sought-after community of Trailhead at the Ponds—this quality-built home by Carrington Homes offers functional design, thoughtful layout, and stylish modern finishes throughout. The main level features a spacious foyer, mudroom, home office, and rec room—ideal for day-to-day living and flexible family use. Upstairs, enjoy bright, open-concept living with a contemporary kitchen, dining area, and living room that connect seamlessly. The upper floor also includes a well-appointed primary bedroom with a freestanding tub, walk-in tiled shower, dual vanities, private water closet, and walk-in closet, along with two additional bedrooms and a full bathroom. A self-contained 1-bedroom legal suite with private entrance and full appliance package adds excellent flexibility. Double garage, front landscaping, and appliances included. GST APPLICABLE. (id:27818)
Bode Platform Inc
1404 Inkar Road
Kelowna, British Columbia
This lovely smaller home is ideally located in a prime location, just off Springfield Road near Gordon, close to Capri Centre Mall. It enjoys a small and manageable floorplan, with a nice open plan kitchen, dining and living area opening up onto a large covered patio and yard space. On the main level there is also the laundry, a powder room, a third bedroom and a single garage. Upstairs you'll find the two main bedrooms and a full bathroom. This location is great as an investment property, currently tenanted, or you could buy it as a land assembly totalling approximately 0.41 acres, with the address next-door at 1402 Inkar Rd. The two homes are stratified and share common area parking, strata plan available. The Capri-Landmark Urban Centre plan is going to be the future of this neighbourhood according to the 2040 Official Community Plan, so ask for more information today on this promising development opportunity! (id:27818)
Coldwell Banker Horizon Realty
691 Bay Avenue
Kelowna, British Columbia
A rare opportunity in a fantastic location—this 3-bedroom, 1.5-bath home is packed with potential and personality. Nestled on a private, fenced lot just steps to Knox Mountain Park, beaches, and the city's best trails, this is the perfect fit for first-time buyers or those looking for an investment with upside. Inside, you'll find a bright, functional layout with a full bathroom on the upper level and a convenient half bath down. The lower-level bedroom features its own private entrance—ideal for a roommate, student, or home office. The home offers great bones, thoughtful updates, and loads of charm throughout. The outdoor space is a standout feature at this price point—fully fenced and private with mountain views and room to garden, play, or relax. A separate garage/workshop with power adds major value: perfect for bikes, tools, hobbies, or storing your weekend gear. Bonus features include a spacious driveway with room for 5 vehicles, newer electric hot water tank (2020), commercial-grade 3-ton AC unit, and a well-maintained furnace. There's even room for a future carriage house, making this an exciting opportunity in a walkable, bike-friendly neighbourhood that continues to grow in popularity. (id:27818)
RE/MAX Kelowna - Stone Sisters
5947 Kurjata Road
Chetwynd, British Columbia
Everyone has been watching—and now the moment has arrived to step inside this impeccably updated executive bungalow in Chetwynd. Meticulously reimagined “over and above,” this rock-solid residence offers 2,102 sq. ft. of refined living space, three sumptuous bedrooms and four spa-style bathrooms. Upon arrival, a grand tile foyer sets the tone, welcoming you into an airy floorplan illuminated by oversized windows and a subtle, sophisticated palette. The chef’s kitchen shines with brand-new, high- end appliances, custom cabinetry and honed countertops—ideal for both everyday meals and elegant entertaining. A timeless claw-foot tub anchors the primary ensuite, while main-floor laundry and thoughtfully designed storage deliver unsurpassed convenience. Descend to the fully finished walk-out basement, where a private entry leads you to versatile living quarters and direct access to a heated, three-vehicle garage. Beneath your feet, a state-of-the-art boiler heating system with zoned manifolds and heat sensors ensures tailored comfort year-round. Settled on nearly one acre of mature landscaping—complete with thriving apple trees and seamless indoor-outdoor flow—this home nestles in a secluded, rural enclave just eight minutes from town. Detail by detail, it exemplifies luxury executive living. Schedule your private tour today. (id:27818)
Royal LePage Aspire - Dc
5357 Buchanan Road
Peachland, British Columbia
Welcome to 5357 Buchanan Road – Your Peachland Paradise Awaits! Nestled on one of Peachland’s most desirable streets, this beautifully maintained home offers stunning views of Lake Okanagan and sun-drenched mountain vistas. Just a short stroll to 4km of public access beach, and minutes from schools, shopping, and quick highway access, this location offers the perfect blend of convenience and natural beauty. Built in 1993, this 2,060sqft 3-bedroom, 3-bathroom home exudes warmth and character. The main level features gleaming hardwood floors, a cozy gas fireplace, a stylishly renovated kitchen with high-end designer appliances, and an open-concept layout ideal for entertaining. Step out onto the covered upper deck and soak in the lake and mountain views—this is Okanagan living at its finest. Upstairs, the spacious primary suite boasts a 5-piece ensuite and large windows that fill the room with natural light. Downstairs, the walkout lower level includes a third bedroom, full bathroom, generous storage and utility areas, laundry, and a family room with direct access to the covered patio and fully fenced backyard—perfect for kids, pets, or quiet outdoor enjoyment. A second attached heated double garage (tandem) offers great storage or even suite potential. Homes like this, in a location like this, don’t come up often. Don’t miss your chance—book your private showing today! (id:27818)
Royal LePage Kelowna
280 Tranquille Road Unit# 511
Kamloops, British Columbia
This Southeast facing corner unit will impress from the moment you walk in. Situated above the tree line, with incredible views, this 2 bedroom, 1 bathroom unit has an open concept feel and will make you feel at home. Built in 2019, this property still has 4 years remaining on the Revitalization Tax Exemption, which saves you on property taxes. In the kitchen you have a large island and a great area for cooking and gathering with friends. 2 large bedrooms with windows encasing the rooms, lots of natural light. Nicely appointed 4 pc bathroom and plenty of storage in the unit as well. The patio is 100sqft and provides plenty of space to relax and enjoy the sunsets. Above the unit is a large common area roof-top patio. The strata fees are 455.33/month, pets and rentals permitted. This unit is conveniently located close to Bright Eye Brewing, Rivers Trail, Logjam Coffer, 5 Bean Brew Bar, Kamloops Art Party, Red Beard Cafe and only minutes from the beach and MacArthur Island and TRU. This property comes with 1 secured parking space and common bike storage. Quick Possession is possible. (id:27818)
Exp Realty (Kamloops)
1793 Viewpoint Drive
Westbank, British Columbia
Live steps from the lake in this stunning new home in West Kelowna’s sought-after West Harbour community. Whether you’re heading to the private sandy beach, lounging by the pool, or taking your boat out from the community marina, every day here feels like summer vacation in the heart of the Okanagan. Inside, the main floor features a bright, open-concept layout connecting the kitchen, dining, and living areas—ideal for both relaxing and entertaining. The private primary suite offers a peaceful retreat with a spa-inspired ensuite and a walk-in closet. Downstairs, a large rec room, two bedrooms, and two bathrooms offer plenty of space for guests or can be configured into a one- or two-bedroom suite. This is luxury lakeside living with major perks: low strata fees, no property transfer tax, no GST, no speculation or vacancy tax, and comparatively low property taxes. A double garage provides space for vehicles and gear, and there's an option to secure a boat slip at the private marina. Residents enjoy exclusive amenities including over 500 feet of beachfront, a heated pool and hot tub, full gym, multi-sport court, and a shared kitchen and BBQ area. All this, less than a 10-minute drive from Downtown Kelowna. Enjoy relaxed Okanagan living in a vibrant, well-connected waterfront community. (id:27818)
Royal LePage Kelowna
2217 Turnberry Place
Kamloops, British Columbia
Welcome to 2217 Turnberry Place, a meticulously maintained home in Kamloops' coveted Aberdeen neighbourhood. A total of 5 bedrooms and 3 bathrooms with a versatile living space, this property effortlessly blends comfort, income potential, and family-friendly design. The main floor offers a spacious 3-bedroom, 2-bath layout with bright living areas and a kitchen that flows onto a large deck and private backyard - perfect for summer entertaining or quiet evenings. Downstairs, discover a bright 1-bedroom suite with a covered patio - ideal for tenants, in-laws, students or home office use. Both spaces include their own kitchen, laundry and updates throughout. Stainless steel appliances and kitchens with islands on both levels. Fresh paint and modern flooring throughout. This quiet cul-de-sac home steps from West Highlands Community Centre and park, Pacific Way Elementary School, trails, and shopping convenience. While the area is car-dependent, bus service is nearby. A move-in ready single-family home with turn-key revenue potential, in one of Kamloops' most desirable neighbourhoods - a smart buy for families and investors seeking flexibility and steadiness in a strong market. Solid tenants in place in the basement with lease through December 2025; they're happy to stay, with showings requiring 24-hour notice. (id:27818)
Exp Realty
