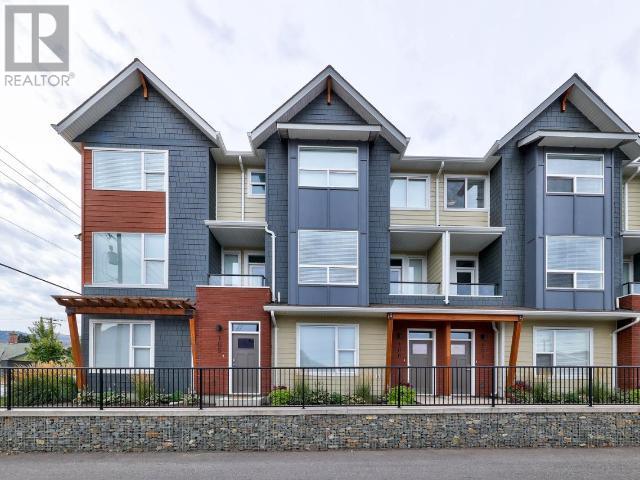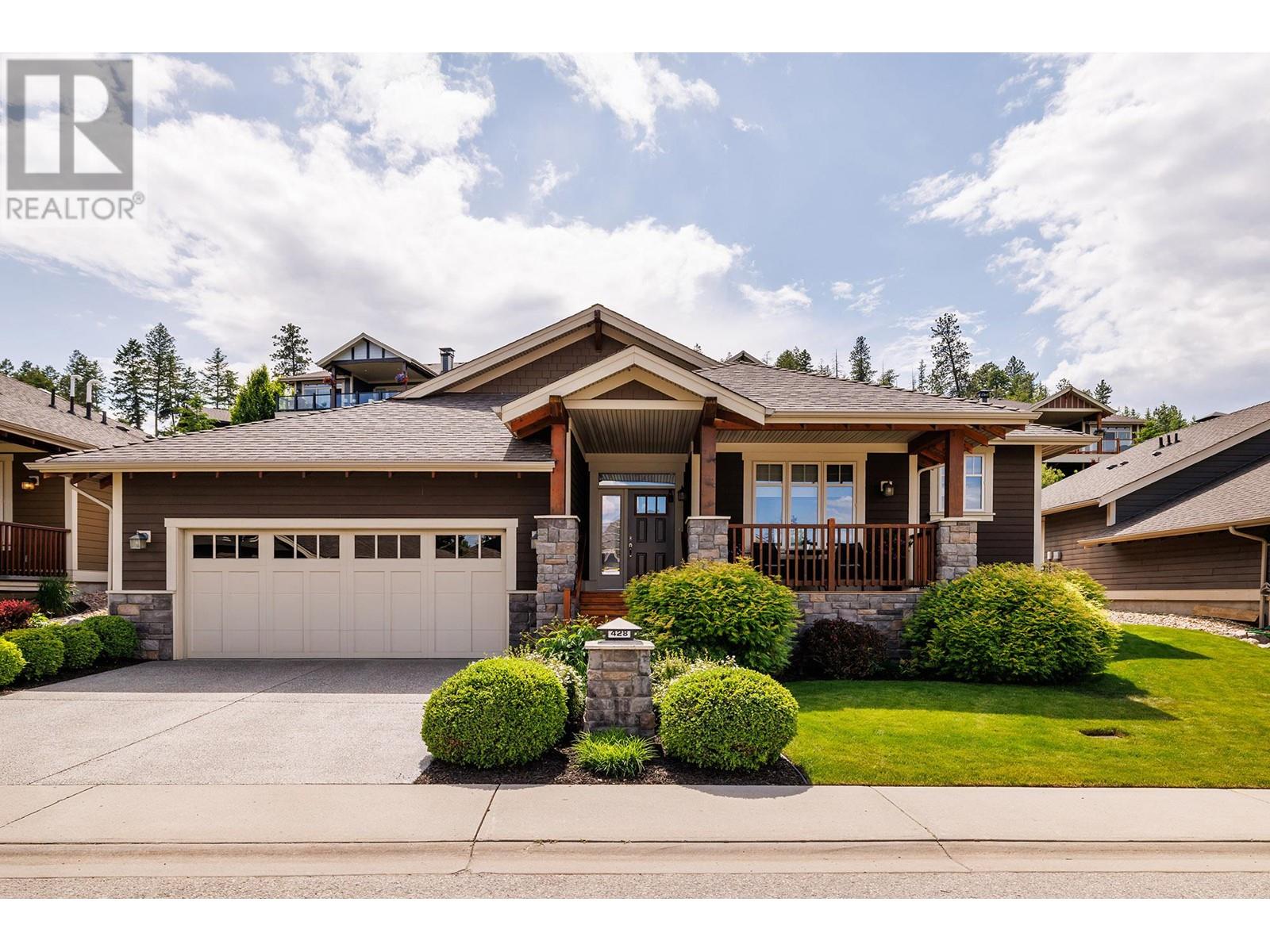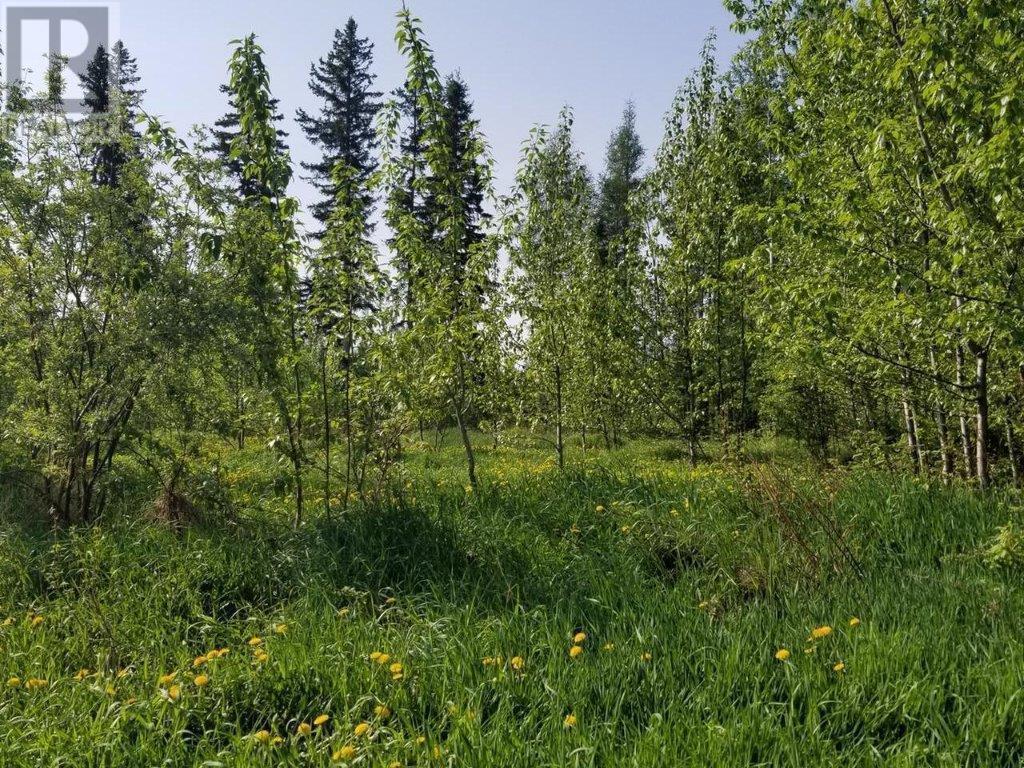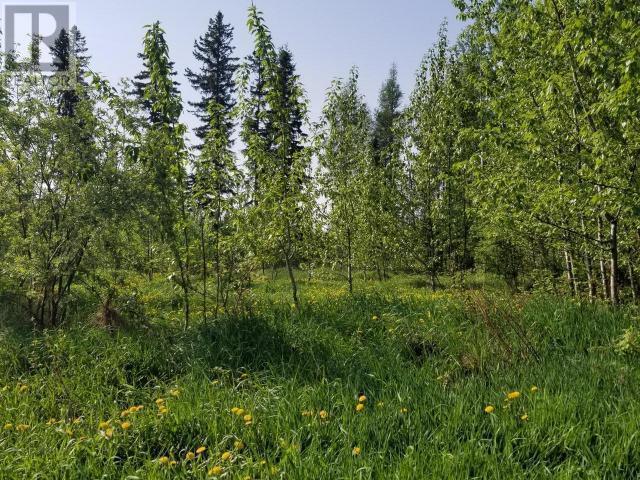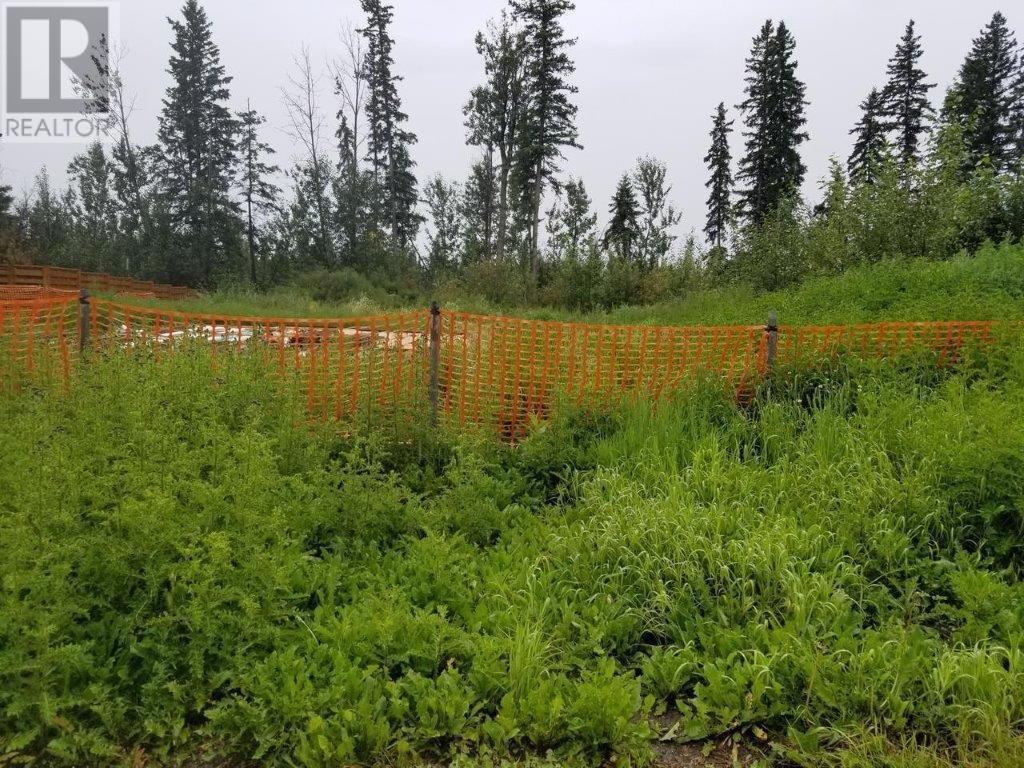6300 Furrer Road
Kamloops, British Columbia
Looking for a fantastic home on a spacious lot with a detached garage, tons of parking, and a studio suite for guests, family, or extra income? This is it! This 3 bed, 3 bath home sits on a 0.5-acre lot in Dallas with a fenced yard, offering room to garden, play, entertain, or relax. The main floor features large windows, great natural light throughout the kitchen, airy living room and dining area. The kitchen includes a gas stove and ample space for the home chef and easy access from the kitchen/dining area for outdoor entertaining or BBQing. Upstairs, you'll find two generous bedrooms, including the primary with a 3pc ensuite. Downstairs offers a cozy family room with a gas fireplace, third bedroom, & laundry area with an attached 3pc bath. The lower level has a with a den waiting for your ideas - perfect for a gym, yoga studio, or craft space. There is plenty of storage space as well. The detached double garage also includes a studio suite with a kitchen (stove & fridge), brand new pellet stove, 3pc bath, and sliding doors to the backyard—ideal for guests, home office, or mortgage helper. The yard is a dream with fruit trees, a huge garden, irrigation, and a patio with an arbour covered in grapevines. Enjoy stunning views of the Kamloops hoodoos and hillsides. Recent updates include furnace, A/C, and hot water tank. Easy highway access and quick possession possible! **Measurements for studio suite are marked as ""Fourth Level"" (id:27818)
Royal LePage Westwin Realty
161 Shuswap Avenue Unit# 19
Chase, British Columbia
Welcome to this beautiful mobile home in the heart of Chase, BC—where quality craftsmanship and thoughtful design come together. This home has been completely rebuilt & ready to impress. From the ground up, this home has been transformed with all new windows, doors, walls, kitchen, lighting, flooring, paint, and more. The list goes on! Offering 2 bedrooms, a den, bonus room, and a bright sunroom/front foyer, this home is more spacious than you'd expect. The open-concept kitchen is a standout feature, with ample cabinetry, a large island, cooktop, and wall oven—perfect for both everyday living and entertaining. But the true bonus? Step out the back door to a detached 21x23 shop, ideal for hobbyists, mechanics, or those wanting space for toys, tools, or storage. Whether you're looking to downsize without compromise or want a low-maintenance home with room for your lifestyle—this one delivers. This home must be seen in person to fully appreciate the detail and care that went into every inch. Contact Listing Agent today for more information & to schedule your private viewing. (id:27818)
Exp Realty (Kamloops)
456 Matheson Road
Okanagan Falls, British Columbia
Welcome to this gorgeous newly built home nestled amongst Okanagan pines and natures beauty. This home is only a 15 minute drive to Penticton and 5 minutes to OK Falls. Recently constructed in 2020, this 1736 sq.ft. home is situated on a secluded half-acre parcel in Golden Hills, one of Canada's most unique bare land strata, boasting approximately 160 acres of shared land to explore and enjoy. The home is a captivating blend of natural charm and modern sophistication, featuring a designer kitchen with solid surface countertops, a spa like bathroom with a steam shower, smart appliances, high end windows, and a fresh air exchange system for optimal comfort. The thoughtfully designed layout seamlessly integrates the natural surroundings, with a 20 ft tinted folding glass wall that opens out from the kitchen and dining to a spacious 28x12 deck with panoramic forest and mountain views for the ultimate outdoor living experience. The lower level of the house is primed for an entertainment/living room and a den for guests. This home comes with an amazing water filtration system for the absolute best quality drinking and bathing water. The installed system is an approximate cost of $75,000. Covered parking and ample surrounding land complete this truly one of a kind property. (id:27818)
2 Percent Realty Interior Inc.
370 9th Avenue Unit# 105
Kamloops, British Columbia
Easy living in the heart of Kamloops with this 3 bedrooms + den & 2.5 bathrooms end unit townhome that blends urban convenience and modern comforts. The open main floor is full of natural light with a spacious kitchen perfect for enjoying and entertaining with a large island with with comfortable seating for 4, stone countertops, plenty of storage including pull out pantry, a coffee bar & high end Fisher & Paykel appliances. Room for a full size dining table & the ample living room w/ gas fireplace, you won't feel like you are sacrificing space. 2 car garage offers great parking & extra storage. Embrace the walkable lifestyle, strolling to the farmers market, coffee shops or local restaurants. A few years old, this home is ready to move into and has home warranty. Minutes from schools, parks & easy access to the Rivers Trail for biking, walking & running. Upgrades include hardwood floors & tile throughout, hot water on demand, extended walk-in shower in ensuite & air purifier. (id:27818)
Royal LePage Westwin Realty
1770, 1754 Ethel Street
Kelowna, British Columbia
Prime Development Opportunity – Two-Lot Land Assembly. Unlock the potential of this 0.5-acre, two-lot land assembly, ideally positioned for townhouse development under the future zoning guidelines. The proposed vision for this site includes 12 spacious three-bedroom townhomes paired with 12 micro units, catering to a diverse range of residents. Located just minutes from downtown Kelowna, this highly desirable location offers convenient access to schools, shopping, parks, and transit, making it an attractive opportunity for developers looking to meet the growing demand for well-designed, multi-unit housing. With future zoning permitting townhomes, this site presents an excellent chance to build and hold or develop and sell in one of Kelowna’s rapidly evolving neighborhoods. For more details, please refer to individual listings: MLS 10338605 (1770 Ethel Street) & MLS 10351191 (1754 Ethel Street). Don't miss this high-potential investment opportunity! (id:27818)
Real Broker B.c. Ltd
2218 Omineca Place
Kelowna, British Columbia
Perched in the highly desirable Dilworth Mountain community, this updated home delivers the ultimate blend of privacy, outdoor lifestyle, and sweeping views. Tucked against a lush greenbelt for added seclusion, and capturing stunning city and partial lake views from the front, this is a rare and special offering. Thoughtfully laid out for families, the upper level features three bedrooms and two bathrooms, including a spacious primary retreat complete with an ensuite. The second bathroom offers direct access to the pool deck—ideal for seamless indoor-outdoor living and summer entertaining. Downstairs, the lower level opens up even more possibilities with two additional bedrooms (both with in-floor heating), a large family room roughed-in for a wet bar or second kitchen, a full bathroom, and a den—perfect for multi-generational living, a guest suite, or future income potential. The outdoor space is equally impressive. A generous partially covered deck offers a front-row seat to the views, while the saltwater pool—set into the hillside with complete privacy—creates a resort-like experience at home. Extras include an oversized garage and abundant parking with space for an RV or boat. Located just minutes to all the essentials—shopping, restaurants, schools, transit, and trails—this home offers the perfect balance of peaceful living and urban convenience. A rare find in one of Kelowna’s most established and sought-after neighbourhoods. (id:27818)
RE/MAX Kelowna - Stone Sisters
428 Longspoon Drive
Vernon, British Columbia
Immaculately maintained and thoughtfully designed, this 2 bedroom plus den, 2 bathroom rancher in Predator Ridge offers relaxed luxury in a world-class golf community. The open-concept layout is anchored by a chef-inspired kitchen featuring quartz countertops, heated tile floors, high-end KitchenAid appliances, a walk-in pantry, and a centre island with seating for four. Hardwood floors and expansive windows create a bright and seamless flow into the dining and living areas, where a stone-surround gas fireplace adds warmth and charm. The versatile den with double French doors and views to the backyard, offers the perfect space for a home office or third bedroom. The spacious primary retreat includes a walk-in closet with built-ins and a 5-piece ensuite with heated tile, a soaker tub, and a glass door walk-in shower. Outside, enjoy morning coffee on the covered front porch or unwind on the private backyard patio surrounded by mature landscaping. A 2-car garage with extra storage and a dedicated laundry/mudroom adds everyday function. Located just steps from hiking trails, tennis courts, restaurants, and two world-class golf courses, this is your chance to enjoy the full Predator Ridge lifestyle. (id:27818)
Unison Jane Hoffman Realty
4853 52 Avenue
Chetwynd, British Columbia
Now is the time to purchase this affordable lot, call today. (id:27818)
Royal LePage Aspire - Dc
4849 52 Avenue Sw
Chetwynd, British Columbia
Single family lot in excellent location, close to all amenities. At this price, don't wait! Call listing brokerage for more information today! (id:27818)
Royal LePage Aspire - Dc
4845 52 Avenue Sw
Chetwynd, British Columbia
Do you have a great imagination and a dream to build your own home? Take a look at this residential building lot. Contact listing agents for details. (id:27818)
Royal LePage Aspire - Dc
4841 52 Avenue Sw
Chetwynd, British Columbia
Are you thinking of building? Property already has foundation, call us for the floor plans. (id:27818)
Royal LePage Aspire - Dc
140 Red Sky Place
Kelowna, British Columbia
Welcome home to the #1 private lakeview home on a quiet cul-de-sac in Kelowna's award-winning Wilden neighborhood. Open the oversized sliding doors for the ultimate in Okanagan indoor/outdoor living as you step out onto a simply incredible patio+pool deck. Your jaw will drop at the panoramic views from 2 large patios + 180' (60 yards!) of windows in this custom-built 3870 sq ft luxury home. Adjacent to parkland, it makes for an incredibly private setting. Highlights include: 5 bdrms, 3 bath, 2 TV areas,15x30 salt pool w/auto-cover + hot tub, 3 car garage w/epoxy flrs + EV charger. A true chef's kitchen: Thermador Range, Bosch oven, 2 fridges, 2 dishwashers, pantry. Energy efficient home built above BC STEP energy code with heated tile flrs, high efficiency furnace+a/c, humidifier, Nu Air HRV, and On-demand h/w. Easy to lock + leave with, video security, remote house/pool mechanical and irrigation controls. Sonos audio, 2 fireplaces (60"" dual sided linear f/p on main floor). Custom cabinetry throughout. 10' ceilings in the lower level. Deck/Patio features frameless glass and over 1700sf of living area, with landscape lighting+irrigation and 2 in-floor gas lines for fire tables. Main floor has room for a grand piano, and primary bdrm could be expanded into the 2nd bdrm/office on main. The lower level has room for a gym and a storage area is roughed in to add a 4th bath. Easy access to walking/biking trails. Mins to airport, shops, downtown, UBCO, schools, wineries, the lake. (id:27818)
Engel & Volkers Okanagan



