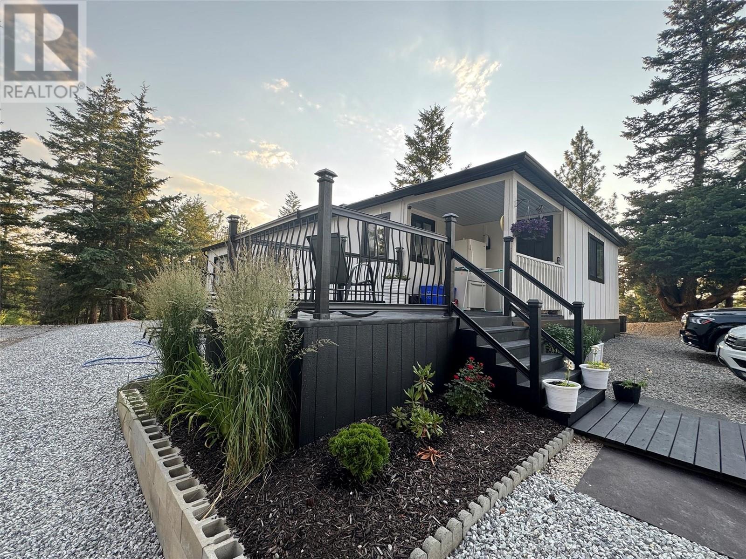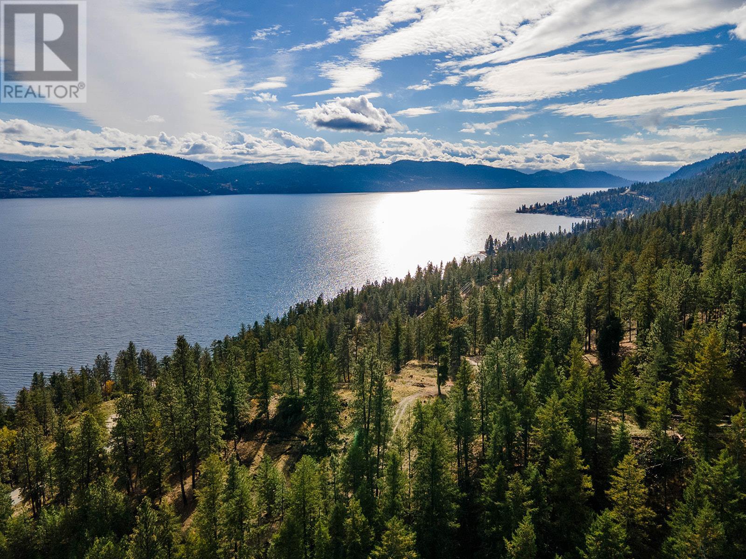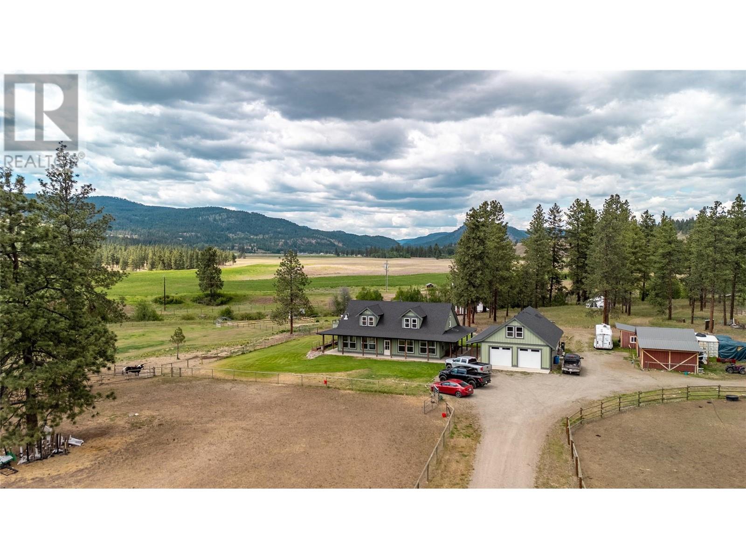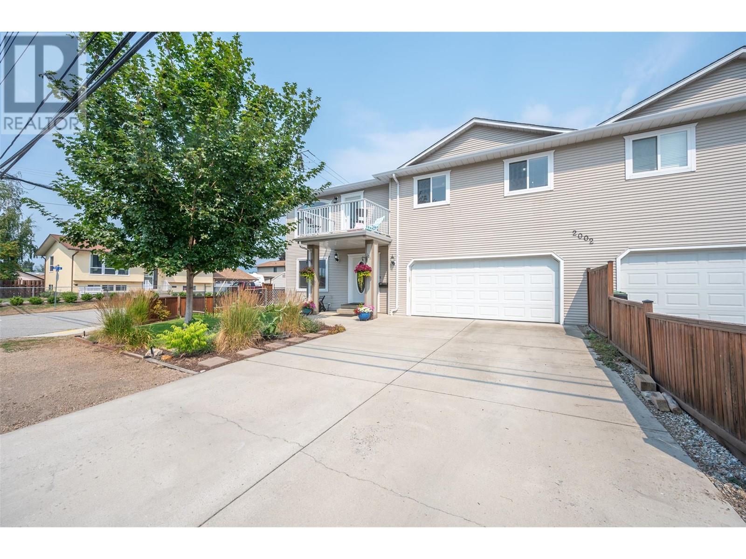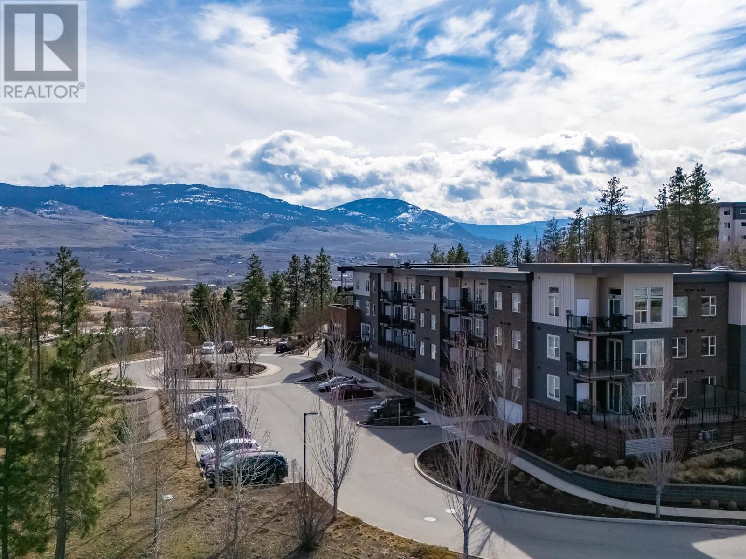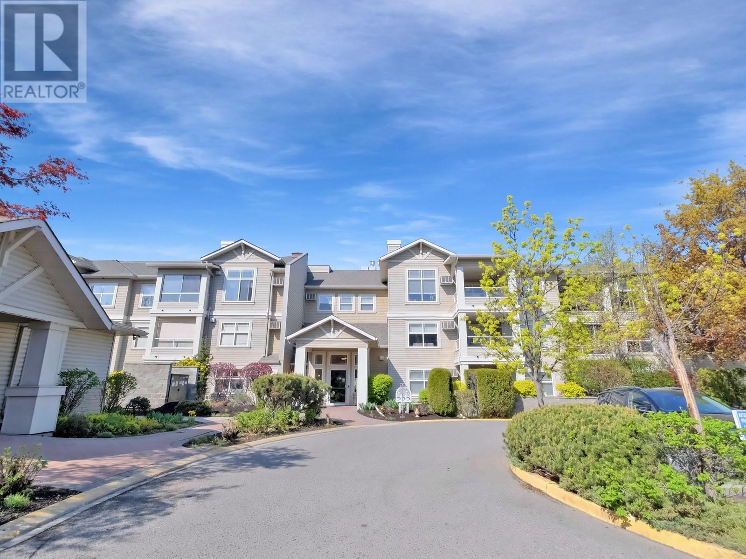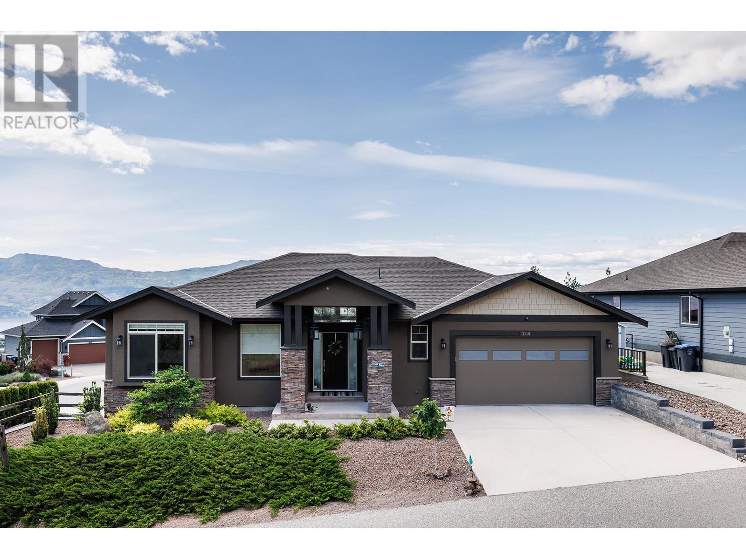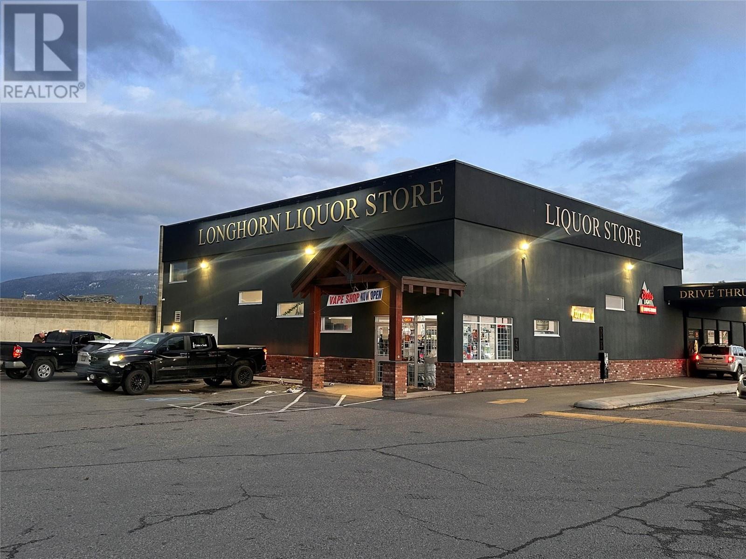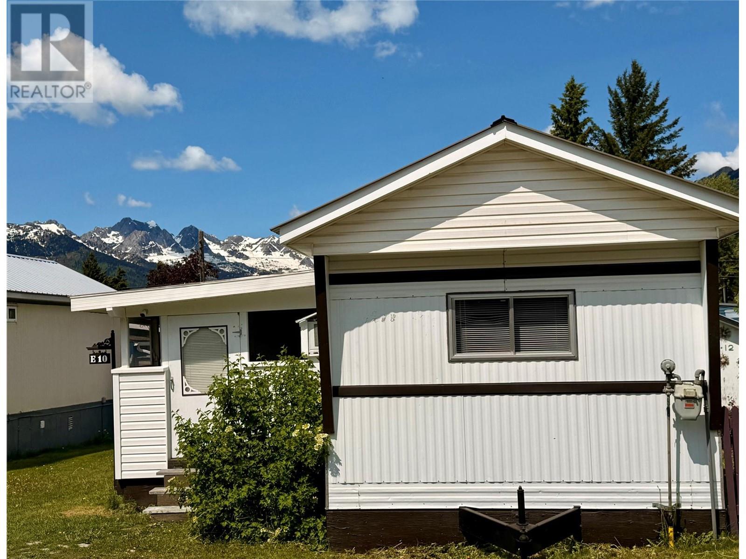872 Liban Court
Kelowna, British Columbia
Indoor-Outdoor Charm in the Heart of Glenmore! Nestled on a quiet cul-de-sac, this beautifully maintained 4-bedroom, 3-bathroom home combines character, space, and convenience—steps from Glenmore Elementary, parks, recreation, and shopping. The bright, main floor features an updated kitchen with granite countertops, stainless steel appliances, and direct access to the backyard—perfect for seamless indoor-outdoor entertaining. The spacious living and dining area is centered around a cozy gas fireplace and framed by a large picture window with views of mature Oak and Linden trees, creating a warm and inviting atmosphere. Also on the main level: two bedrooms, two bathrooms, and a generous laundry room that could easily double as a home office or hobby space. Downstairs, you’ll find two additional bedrooms, a full bathroom, and a large family room—ideal for guests, teens, or a growing family’s needs. Step outside to enjoy the fully fenced backyard oasis featuring raised irrigated garden beds, a freshly stained sundeck, and a shady pergola for summer lounging. A large detached double garage plus extra parking via the back lane—perfect for a trailer or boat—adds exceptional flexibility and even more value. With past updates including gas furnace, A/C, windows, and two gas fireplaces, this move-in-ready home shines with pride of ownership. A Glenmore gem with timeless charm and modern comfort. (id:27818)
Royal LePage Kelowna
338 Howards Road
Vernon, British Columbia
Escape this hectic world on this 15.8 acre property only minutes from Predator Ridge. The owners have invested approx $200K into the interior and exterior of the home, New garage, gravel drive, xeriscape, gardens, fencing, 3/4 hp well pump rated for 5.0GPM with 280 ft of PVC piping, New 1800 Litre Propane Tank with WiFi Tank Refill Notification System. New HE furnace 96% AFUE, Central A/C, Hot Water Tank, Flooring, Lights, Kitchen, Water Filtration System, Bathroom Updates, Newer Appliances, Washer and Dryer. The spacious master bedroom has large closet, 3 piece ensuite and its own deck! RV Parking has Water & Sani dump connection and potential for power ready to hook up. New BC Hydro Pole w 200 AMP service to property. 100AMP to home. 100 AMP to the NEW 25D x 45W SHOP with 9'W x 10'H doors and 12' ceilings to store all your toys. New Pex line & 50A RV Plug to RV site. All the decks have been repaired and painted like new. Horse barn is newly insulated, sheeted inside and roof shingled. This property offers many great things for many different kinds of buyers and your vision of what makes a property amazing! Natural Gas connection available from Commonage Road. Bring your lifestyle home to 338 Howards Road! (id:27818)
3 Percent Realty Inc.
2751n Westside Road
Kelowna, British Columbia
198.6 Acres located across from Lake Okanagan Resort Property. This property offers spectacular lake views, mountain views and large valley views. Great opportunity to develop or keep as investment property. Video available upon request. Septic, water and electrical service will be required if developing. More photos to come. (id:27818)
Oakwyn Realty Okanagan
422 Huey Road
Princeton, British Columbia
Discover your private oasis on this beautiful farm spanning just over 44 acres, nestled along the peaceful serenity of Allison Creek. Located only five minutes from the charming town of Princeton, this property offers a blend of spacious living, natural beauty, and versatile outbuildings. The main residence is a custom-built, five-bedroom, three-bathroom farm home designed for comfort and style, featuring bright, open-concept living spaces with modern finishes. Outside, you'll find peaceful outdoor areas perfect for relaxing and enjoying nature. The property also includes a 4-Bay detached workshop with an in-law suite above, providing ideal space for guests or family. Additionally, there is a charming secondary two-bedroom, one-bathroom home, perfect for accommodating visitors or generating additional income. Overlooking Allison Creek, the land offers stunning water views and potential recreational activities, all while providing a sense of privacy and tranquility in a rural setting. Find plenty of room for animals or your own hobby farm with the barn and other accessory outbuildings! Whether you're seeking a private retreat, hobby farm, or a peaceful lifestyle surrounded by nature, this versatile farm offers endless possibilities. Its combination of spacious living, natural beauty, and convenient proximity to town makes it an exceptional opportunity. Don’t miss the chance to own this piece of paradise—schedule your viewing today! (id:27818)
Canada Flex Realty Group
6601 97a Highway
Enderby, British Columbia
Spacious and updated, this 5-bedroom, 2-bathroom family home offers room to grow inside and out! Situated on a generous, flat 0.61-acre lot bordered by a tranquil creek on one side, and a giant cedar hedge on the other, this property features a huge 23x29 foot heated shop/garage with side carport. The shop has huge windows that let in tons of natural light, and is wired for a welder, ideal for a carpenter, mechanic, or hobbyist. The home boasts a renovated basement with laminate floors, 2 bedrooms, 1 bathroom, and a large family room, while the upper level includes a sunken living room, updated kitchen, large family dining room, 3 bedrooms and a beautifully updated bathroom. Enjoy outdoor living on the large covered deck overlooking the expansive backyard, complete with a garden shed for your tools and storage needs, and RV parking. Major updates include a new roof in 2022 and a furnace with central A/C installed in 2015. Conveniently located just 5 minutes to downtown Enderby and only 15 minutes to Salmon Arm, this property offers the perfect blend of country charm and town proximity. A must-see for families, hobbyists, or anyone seeking space and functionality! (id:27818)
Coldwell Banker Executives (Enderby)
712 Shuswap E Road Unit# 1
Kamloops, British Columbia
Welcome to Desirable Southbend Estates! This open-concept home boasts almost 1700 sqft of living space, 3 bedrooms, 2 bathrooms, vaulted ceilings, and plenty of natural light. The spacious kitchen features stone counters, an island, plenty of cabinet space, and a gas range. The large master bedroom boasts a 10x9 walk-in closet, ensuite with double sinks, soaker tub and shower. Enjoy new flooring and fresh paint throughout the home. The low-maintenance yard includes 2 storage sheds and two driveways on of which has a carport. The massive 20x12 south-facing covered sundeck offers incredible views and only one neighbor on one side. This home also features a covered patio with hot tub, low pad fee of $450 per month and RV/boat storage available. Just minutes from the highway and retail shopping below Sun Rivers. (id:27818)
Exp Realty (Kamloops)
953 Lincoln Court
Kamloops, British Columbia
Welcome to 953 Lincoln Court – A Versatile Family Home with a Mortgage Helper Tucked away in a quiet cul-de-sac, this well-maintained home offers the perfect blend of comfort, function, and flexibility. Featuring 4 bedrooms and 2.5 bathrooms, there's space for the whole family, plus added income potential from a 1-bedroom self-contained suite with a private entrance. The main floor boasts an open-concept kitchen, dining, and living area—ideal for both everyday living and entertaining. Enjoy your morning coffee on the deck just off the kitchen, complete with a pantry and a dedicated coffee bar area. A cozy family room and partial basement space for the main home offer additional living flexibility. Conveniently located close to AE Perry and George Hilliard Elementary schools, major shopping areas, and public transit. You're just minutes from the Rivers Trail—perfect for walking and biking enthusiasts—and near main highway access, making commuting in and out of the area a breeze. Recent updates include: Roof (2019), Central A/C (2023), Hot Water Tank (2025), Driveway (2023) This home checks all the boxes for multi-generational living, investment potential, or your next family move—offering functionality, location, and long-term value. Contact Agent today for more information & to schedule your private viewing. (id:27818)
Exp Realty (Kamloops)
3359 Cougar Road Unit# 63
West Kelowna, British Columbia
This unit is now vacant for a quick possession, and has been refreshed with a full professional repaint throughout and new plush carpet. Welcome to Tesoro Arca, where the garages are so large, it’s donned the nickname, “Townhomes for Toys”. This perimeter unit in the final phase overlooks Mother Nature where you can hear the creek and features a lengthy list of upgrades over standard, creating a unique offering for the complex. Notable features and upgrades include a 650 sq ft Insulated Concrete Form heated garage with 14’ ceilings, RV plug and sani dump, thickened slab and wiring ran to be vehicle lift ready, commercial grade ceiling fans for airflow, glass panel in the garage door for natural light, additional half bath with s/s wash basin, an incredible amount of storage, a private elevator between floors; quartz counters in the kitchen and all bathrooms; soft close cabinetry throughout; extended kitchen with additional cabinets including garbage pullout, bar overhang, and upgraded appliances including a gas stove; separate pantry; built in linen storage and hang dry bar in the laundry room; custom closet organizers and storage cubbies in all closets; a massive ensuite with heated floors and separate water closet, white ledgestone clad gas fireplace, luxury vinyl plank flooring and 12”x24” tiles throughout with carpeted stairs; a private covered deck overlooking the forest with hose bib and gas connection; and so much more! (id:27818)
Chamberlain Property Group
2002 Quebec Street Unit# 101
Penticton, British Columbia
Discover the comfort and convenience of this charming half duplex, a perfect blend of space and style! This home boasts a thoughtful layout tailored for relaxation and everyday living. Step inside to find a spacious family room on the main floor, ideal for hosting game nights or cozy movie marathons. The convenience of a laundry room and a welcoming guest bedroom complete with a full bathroom guarantees comfort for company and owners alike. Throughout the home, new flooring and carpeting add a touch of elegance and warmth. The heart of the home is undoubtedly the upper floor with its open-concept design, fostering both togetherness and functional living. Cook, dine, and unwind seamlessly in this integrated space. Retreat to the generous primary bedroom, featuring a full ensuite, where tranquility awaits at day's end. Two additional well-appointed bedrooms ensure ample space for family, hobbies, or work. Outdoors, the large private fenced backyard serves as your personal oasis. Whether it's gardening, entertaining, or simply soaking up the sun, this space is ready for all your activities. Parking is a breeze with a double car garage, and you'll appreciate the convenience of walking to nearby schools, parks, and Cherry Lane Shopping Centre. This home isn't just a place to live—it's a place to love. Prepare to make memories in a home that combines community charm with individual privacy. Welcome home! (id:27818)
Royal LePage Locations West
935 Academy Way Unit# 306
Kelowna, British Columbia
BEAUTIFUL VIEWS of the University district, mountains, valley, and golf courses from this top floor 3 bedroom condo. U One complex is a five minute walk to the campus and steps away from shopping. Lots of walking trails and recreational areas close by. This strategically designed unit is set up perfectly for sharing and is light and bright and ready for your family or an excellent investment property and is currently vacant. This building is less than 10 years old so it has a sleek modern feel and has been beautifully maintained, also has a large parking area for visitors. New heat pump/AC in 2024, Brand new washer, dryer in 2025. LOCATION LOCATION LOCATION as they say...minutes to the airport for convenient travel plans, 10 minutes to central Kelowna and 15 minutes to Kelowna's downtown cultural district. Priced below assessed value. (id:27818)
Coldwell Banker Horizon Realty
555 Houghton Road Unit# 218
Kelowna, British Columbia
Welcome to Magnolia Gardens located in the heart of Rutland, within walking distance to all your shopping and dining needs and wants; and the rail trail for ease of access out to the UBCO campus. This top floor corner condo features 2 bedrooms, 2 bathrooms sprawling over 1100sqft of living space. The kitchen features sleek white cabinetry and quartz countertops, while the open dining/living space with elevated ceiling height, gas fireplace and large windows provides for amazing natural light and a grand feeling. Off the living room is an enclosed sun room for year round enjoyment. Down the hall are the two wonderfully sized bedrooms, including the primary bedroom with walk in closet and ensuite. There is one parking stall included in the underground parkade, with the ability to rent an extra space for $35/month, a storage locker, and multiple common property spaces to utilize; including a clubhouse with full kitchen and pool table, bbq patio, workshop, a wash bay in the parkade to wash your vehicle, and even a guest suite for family or friends to stay when visiting. (id:27818)
Chamberlain Property Group
3115 Sageview Road Lot# 1
West Kelowna, British Columbia
This beautiful home will great you each and everyday with beautiful lakeviews taken in from the front entry and throughout majority of the main floor of the home to include the living room, kitchen, dining room and primary suite! There are two lovely spaces outside to include a deck and patio below that take in views and offer peaceful places to sit and sip or read and to entertain your family and friends. This home was a Smith Creek Holdings ltd H&H Homes custom construction in 2017. H&H has taken the OHA Gold Winner Awards 2019;2021;2023;2024;2025! The rear daylight walk out basement accesses a 2nd garage space with suspended slab construction! It offers an over depth space with baseboard heat and a 2nd driveway for access. The main floor also provides you with an attached 2 car garage accessed from the front and the main floor. The main floor offers a spacious entertaining space with beautiful cabintry, solid surface counters and a floor to ceiling gas fire place. The primary en-suite is a definate retreat with soaker tub, in floor heating and spacious adjacent WIC with natural light. The basement offers a 3rd bedroom and 2 large recreational spaces waiting for you to customize to your personal needs. Picture a hot tub on the bottom patio and your boat or snow mobile trailor in your 'toy garage'. There is no comprimise in this quaility built and well thoughout 'jenish' house plan. You will be certain to love your time at home here! Book your showing today! (id:27818)
Royal LePage Kelowna
2492 Tallus Heights Lane
West Kelowna, British Columbia
Welcome to this exceptional 3,902 sq. ft. home, located in the highly desirable Tallus Ridge neighborhood of West Kelowna! Featuring 6 bedrooms, including a private 2-bedroom legal suite, a fenced yard, a spacious covered deck, and breathtaking valley and lake views, this home is a must-see! Elegance flows throughout the entire space, with a layout that’s perfect for the whole family. Beautiful engineered hardwood floors span the main level, which offers an open-concept design. The gourmet chefs kitchen is equipped with a large island and top-tier appliances, seamlessly connecting to the dining area and living room, which centers around a striking gas fireplace with shiplap details. Sunlight pours in through two large sliding patio doors, leading to the covered deck — an ideal spot for outdoor dining and relaxation. The main-floor primary suite is a true retreat, complete with a 5-piece ensuite, walk-in closet, and private patio access. Two additional bedrooms share a stylish Jack-and-Jill bathroom. The lower level offers a flexible layout, featuring a 2-bedroom legal suite with its own kitchen and walk-out access to the backyard, perfect for extended family or rental income. A recreational room and another bedroom complete this floor. The fully fenced backyard is a secure space for kids and pets to play. Ideally located near schools, sports fields, hiking and biking trails, golf courses, wineries, shopping and easy access to highway to Kelowna! (id:27818)
Royal LePage Kelowna
1345 3 Highway
Osoyoos, British Columbia
ONE OF THE BEST VIEWS IN THE ENTIRE OKANAGAN ON MASSIVE 16.52 ACRES! This two story 1 Bed, 2 Bath cottage is powered by sun and wind, it provides comfort from heat domes to wind chills. Rare desert flora, fauna and xeriscape plants line the hillsides. Experience your very own nature reserve right outside your doorstep as well as unobstructed night sky perfect for astronomy. Well produces 26 GPM and present pump provides 7GPM, upper area and has a water license in place. This cozy home is just a short 10 min drive to Osoyoos downtown shopping and to sandy beaches, restaurants, recreation, the best wineries, multiple golf courses and close to Mt. Baldy ski resort! Call to see this lovely home today! (id:27818)
Exp Realty
244 Heritage Boulevard
Okanagan Falls, British Columbia
Live your Okanagan dream on one of the last remaining original building lots in the prestigious Heritage Hills community just minutes from Penticton, BC. This flat 1/2 acre corner building lot, with access on three sides, is the perfect canvas to build your dream home, combining the serenity of rural living while enjoying the incredible South Okanagan lifestyle. This lot is close to the community playground and dog park and is the perfect launching pad for an outdoor enthusiast with easy access to hiking and biking trails, golf, wineries, skiiing, 2 lakes and more. Much of the legwork has been done with geotech, environmental, riparian and surveying already complete and there are building plans for the stunning 3 bedroom / 3 bathroom custom home with a plunge pool that can be purchased from the owners. All services at the lot line. Choose your own builder with no timeline to build. Foreign Buyers welcome. Photos in the listing are renderings from the plans and should be independently verified with the RDOS. (id:27818)
Engel & Volkers South Okanagan
1095 Hume Avenue
Kelowna, British Columbia
Nestled in a quiet cul-de-sac with breathtaking views of the lake and valley, this custom-built home combines luxury, comfort, and functionality. Situated on a beautifully landscaped corner lot with tiered rock walls and stunning gardens, the curb appeal is second to none. A unique floor-plan offers an oversized double garage with access to the main level and a separate single garage leading to the lower level—ideal for a suite conversion (plans available for a 2nd kitchen). Step inside to find a spacious recreation room with lake views, in-floor heating, a wet bar, gym/media room, two guest bedrooms, 4 piece bathroom and abundant storage—perfect for entertaining or extended family stays. Upstairs, 11' ceilings and large windows fill the open-concept main living area with natural light and frame stunning lake and mountain views. The gourmet kitchen features a Wolf six-burner range, dual wall ovens, pantry, and purified water system, flowing seamlessly into the living and dining areas. The walk-around covered deck invites year-round BBQ's and evening sunsets. A versatile library space can serve as a formal dining room or office. The expansive primary suite boasts a spa-like ensuite with a soaker tub, steam shower, double vanity, and dual-entry walk-in closet. A second bedroom with Murphy bed, 2-piece powder room, and full laundry with garage access complete the home. Two driveways and 2 garages offer ample parking, including RV or boat space. (id:27818)
Royal LePage Kelowna
4513 25 Avenue
Vernon, British Columbia
""For Sale"" the Longhorn Liquor Store. This is a tremendous opportunity to own, one of a very few remaining “Drive – Thru” Liquor Stores in the Province of British Columbia. This is a very high grossing retail liquor store comprising of 5,860 sq ft of ground floor retail space and an additional 1,575 sq ft of merchandizing mezzanine space. This Liquor Store is generating in excess of $6.1 Million dollars, net of taxes and has very healthy gross margin. (id:27818)
Royal LePage Kelowna
1351 Gerry Sorensen Way Unit# N2
Kimberley, British Columbia
Own a Piece of Mountain Paradise – 1/8 Share Chalet in Kimberley, BC! Experience year-round adventure and relaxation with this 1/8 fractional ownership of a stunning 1,882 sq ft ski-in/ski-out chalet at Northstar Mountain Village in beautiful Kimberley, BC. Enjoy 6 weeks per year in 2-week blocks—ideal for extended getaways with family and friends. This fully furnished 3-bedroom, 3-bath home sleeps 10 and features high-end finishes throughout. The primary suite boasts a king bed, ensuite, and flat-screen TV. The second bedroom includes a queen bed plus bunk beds, while the third has another queen and TV. The cozy family room has a queen pull-out sofa, gas fireplace, and third flat-screen. Highlights include: Private hot tub and heated garage, Stainless steel appliances and fully stocked kitchen, Owner’s lockers for personal storage, Air conditioning, and expansive mountain views, Southwest-facing deck with BBQ—perfect for sunsets, East-facing front deck overlooking the outdoor pool and hot tub. The chalet is located in the most spacious layout of its phase and comes with access to a membership to Interval International, opening the door to a global network of vacation properties. Best of all, new owners can begin enjoying their first 2-week holiday as early as this July! Community clubhouse with gym and meeting space. Pets allowed with restrictions. (id:27818)
RE/MAX Blue Sky Realty
419 Dodding Avenue
Merritt, British Columbia
Way down yonder on Dodding Avenue, Where the shop's real big and the cars ain't few, Three beds, two baths in a rancher style, With a checkerboard shop that'll make you smile. Welcome to 419 Dodding Avenue—a laid-back slice of country life with all the room you need for toys, tools, trucks, and tons more. Set on a generous flat lot with ample parking, this home’s got that gritty, small-town charm and practicality to boot. Inside – you’ve got 1,101 sq. ft. of single-level comfort: a bright, open kitchen, a lovely living room, 3 bedrooms and 2 bathrooms, including a primary with ensuite, spacious laundry and pantry, plus the attached garage for everyday convenience. Outside – the fun really starts: massive detached shop with checkerboard doors that scream stock car garage dreams, and tons of space for RVs, trailers, and side-by-sides. Flat, usable land with plenty of open space, good neighbors, and some peace and privacy. A quarter acre with room for your critters, a garden, or maybe that pool you’ve always wanted. Whether you’re a gearhead, a collector, or just want a little breathing room, this Lower Nicola gem has all the elbow room you need—and then some. Don't just dream it. Drive it. Park it. Build it. Live it. Come on down to 419 Dodding Ave, where life rolls a little slower, the music plays a little louder, and the shop doors are always open. Call listing agent Jared Thomas for more info, or book a private showing. (id:27818)
Real Broker B.c. Ltd
60 Cokato Road Unit# E10
Fernie, British Columbia
First time home buyer or ""right sizer"" looking for an affordable home in Fernie where you can add your own personal touch? Look no further than this 2 bedroom and 1 bathroom home located in the exceptionally well run, managed and maintained Fernie Mobile Home Park. This home offers off street parking for 2 licensed vehicles and has a spacious, covered porch/mudroom with access to a large storage area, perfect for bikes and outdoor sports/recreational gear and has an indoor workshop. The large yard has 2 storage sheds and a greenhouse, perfect for the home gardener wanting to grow your own veggies and herbs. The home has seen many updates including the roof, custom built kitchen cabinets, newer flooring, HWT and furnace. In 2021, the Seller engaged professional trades to install a new smoke/CO2 detectors, 15 amp GFCI receptacle in the kitchen, new extractor hood and exterior venting, remove existing poly B waterlines and replaced with PEX waterlines, replaced old bathroom shower faucet, installed a new main water shutoff and a new 15 amp GFCI receptacle with weatherproof cover outside. This home is close to historic downtown Fernie for shopping and entertainment, the extensive biking and hiking trail network, Elk River fishing and a short drive to Fernie Alpine Resort. Call for more details or contact your REALTOR to book your personal showing appointment. (id:27818)
Exp Realty (Fernie)
346 Hummingbird Avenue
Vernon, British Columbia
Welcome to 346 Hummingbird Avenue, located within the serene community of Parker Cove on the shores of Okanagan Lake. This cabin-in-thewoods-style home sits surrounded by mature trees, offering plenty of privacy. Built in 2008 with over 1,600 sq. ft. of living space, it features 3 bedrooms, 3 bathrooms, post-and-beam construction, and soaring vaulted ceilings in the main living area. The kitchen boasts a large island, plenty of counter space, and stainless steel appliances. The primary bedroom is conveniently located on the main floor with a 3-piece ensuite bathroom. Head upstairs to enjoy the flex space overlooking the living room, with large windows that make it a great option for an office, yoga space, or relaxing reading room. Also on the second level are 2 bedrooms and a full 4-piece bathroom. The home has a number of bonus features, including custom blinds, an EV charger in the carport, built-in vacuum, underground automated irrigation, smart thermostat system, and Telus fibre optic internet! Enjoy quiet days on your fully fenced patio, with ample room for lounging, BBQing, and dining. Parker Cove is located on Westside Road across the lake from Vernon, and owners in the community enjoy access to the private beach, boat launch, dog park, and plenty of open green space. The current lease goes until 2043, with a monthly cost of $299. Financing options are available. Please contact your agent or the listing agent for further information. (id:27818)
Royal LePage Kelowna
351 Callan Road
Summerland, British Columbia
Large Lakeshore Estate Property below Hwy 97 Summerland, being sold in conjunction with adjoining 6.2 acre property at 25304 Callan Rd (+$800,000). 925 feet of lake frontage. Panoramic lakeview with numerous potential building sites and agricultural potential. (id:27818)
Royal LePage Kelowna
25301 Callan Road
Summerland, British Columbia
6.2 Acre Estate Property that is part of a two property Lakeshore Estate. This property provides access to the lower lakeshore portion of adjoining 351 Callan Rd which must be purchased with this property. (Asking $1,200,000 - mls 10345448). (id:27818)
Royal LePage Kelowna
1508 Pinehurst Crescent
Kelowna, British Columbia
Nestled in the heart of desirable Old Glenmore - one of Kelowna's most sought-after communities, this bright, beautiful rancher with a basement suite, showcases charm and tranquility. This home features main level living with an open concept layout - seamlessly integrating the kitchen, dining, and living areas. Bask in the wide-open view with large windows throughout the main floor with a mountain view in the distance. Look out the kitchen window to a private, mature, thoughtfully landscaped yard, offering lots of sun or shaded patios. Enjoy gloriously warm summer nights or crisp, cool winter evenings surrounded by perennial gardens, a waterscape, patios, and decks, for a BBQ with friends or an evening by the fire. This home is truly an entertainer's dream. 9 parking spaces! The newly renovated, modern basement suite with a private entrance, features cozy living- complete with a bedroom, option to build in 2nd bedroom, bathroom, and living room with a fireplace. Fresh paint throughout allows a blank slate to create your own living space however you please. Sitting on a quarter acre lot, rezoned for a carriage home or townhomes, the opportunities are endless! The double garage and shed give you ample storage for vehicles or toys. This property offers the ultimate in convenience -giving you easy access to the bike path, shopping, breweries, nightlife, restaurants galore, and the most highly rated schools in Kelowna. Come and experience Central Kelowna living at it's finest! (id:27818)
Zolo Realty

