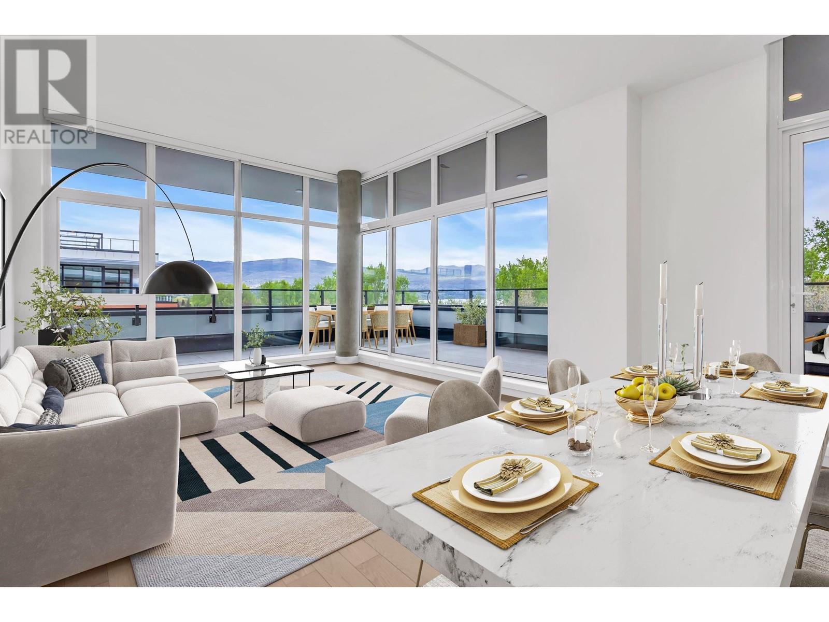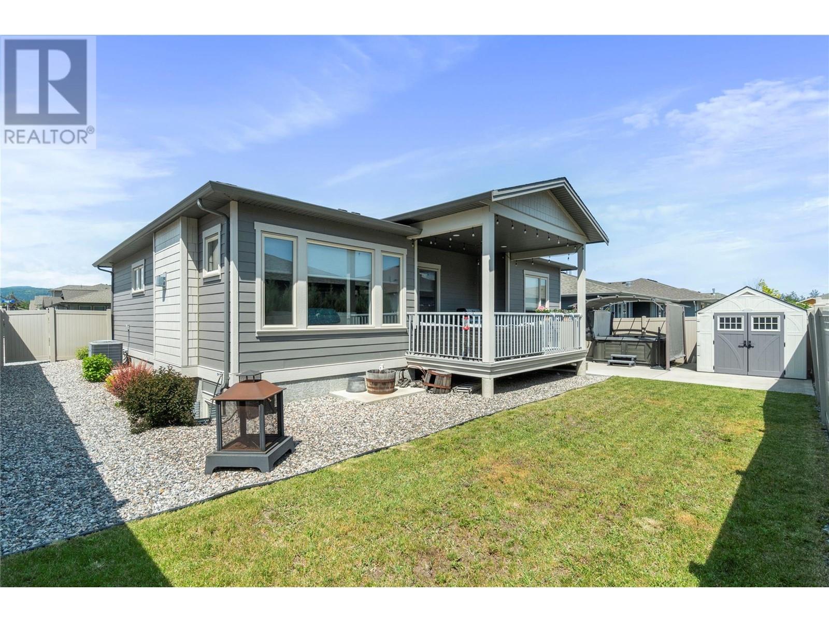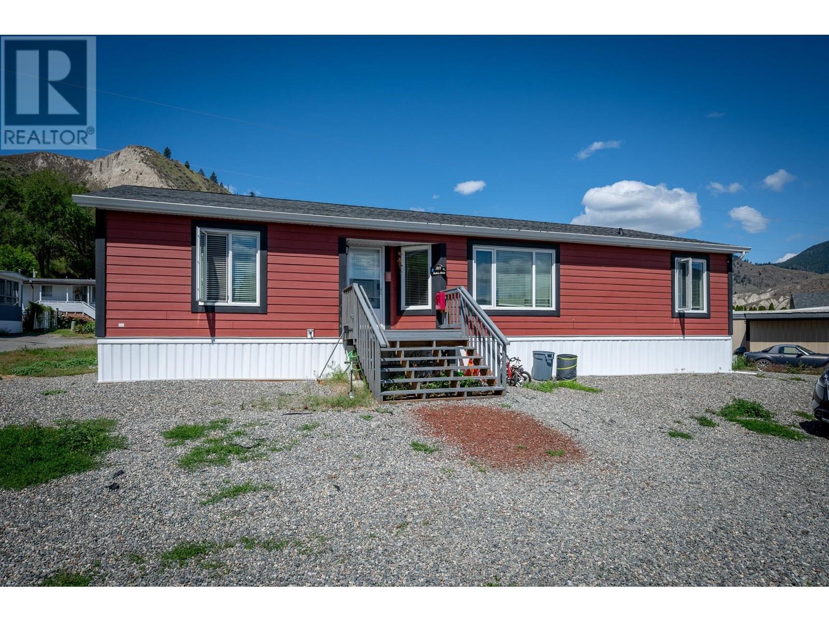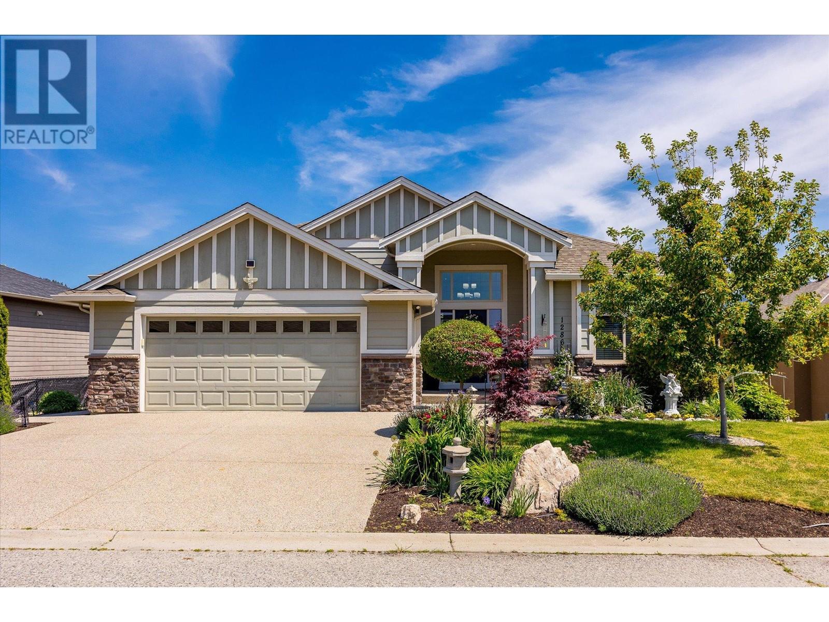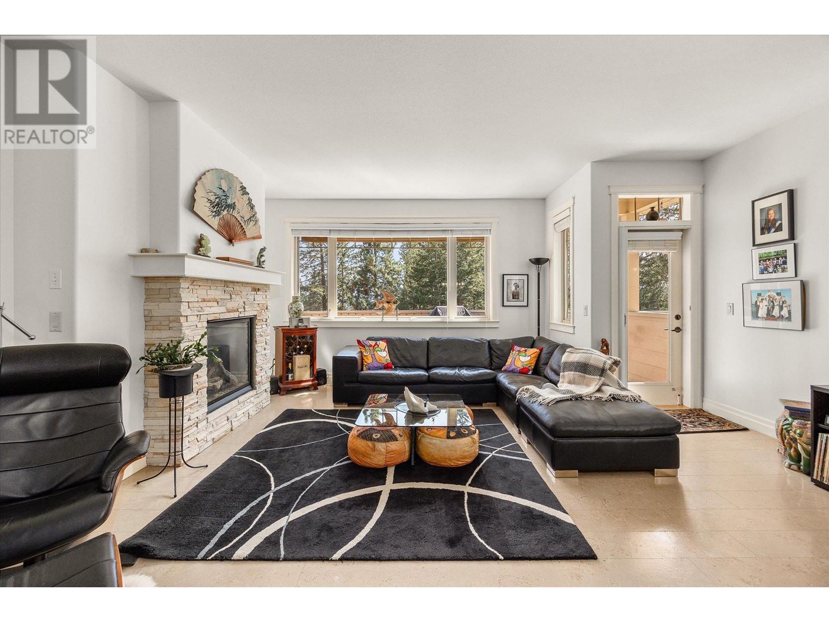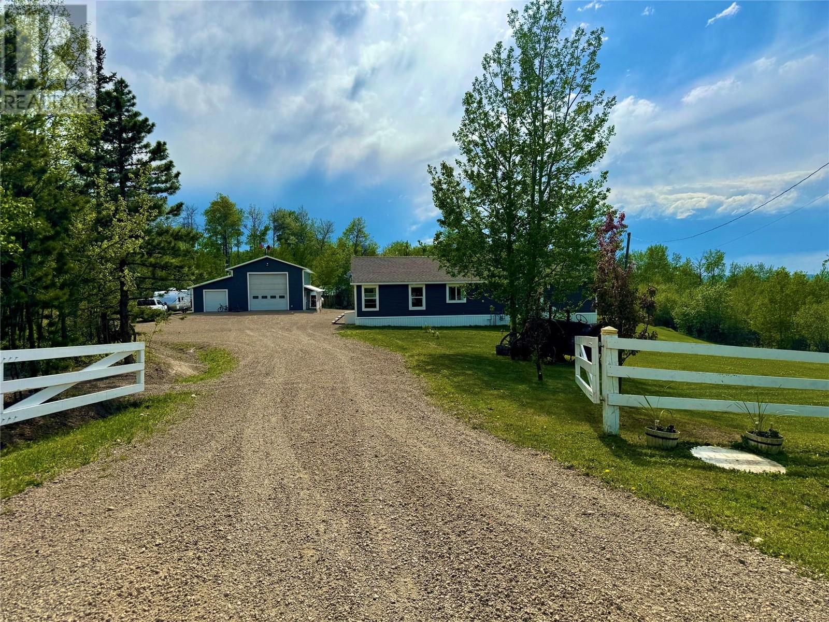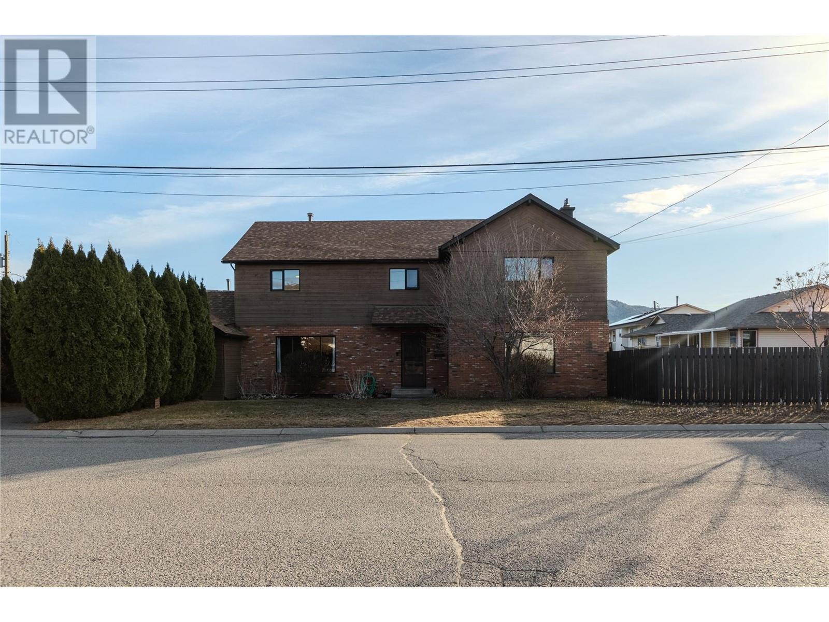1173 Ponlen Street Unit# 7
Kamloops, British Columbia
Discover comfort and convenience in this well-maintained two-story townhome located in the heart of Brocklehurst. Whether you're a first-time buyer, small family, or looking to downsize, this home offers exceptional value in a family-friendly neighbourhood. The main level features a bright and spacious living room, an open-concept kitchen and dining area, and plenty of storage throughout. Upstairs, you'll find three generously sized bedrooms and a full 4-piece bathroom—perfect for growing families or accommodating guests. Step out from the dining area to your private, fully fenced yard with a covered patio—ideal for relaxing evenings, BBQs, or a safe play space for kids and pets. Additional highlights include a two-vehicle carport, exterior storage off the patio, and a layout designed for everyday functionality. Located within walking distance of schools, parks, transit, and essential amenities, this affordable townhome offers a turnkey lifestyle in one of Kamloops’ most accessible communities. (id:27818)
Royal LePage Kamloops Realty (Seymour St)
1881 Cardinal Creek Road
Kelowna, British Columbia
Welcome to your dream rural home! This beautifully updated 3-bedroom manufactured home with a spacious addition sits on a private and picturesque 10-acre farm featuring a year-round creek running through the property. Inside, enjoy a modernized interior with comfortable living spaces. Step outside and discover everything you need for country living: Two fully serviced shops (each with 100-amp power and water) Shop #1 - Water and power, shop is 24 x 36 up and 24 x 36 down Shop #2 - Water, underground power, baseboard heat, 24 x 24 60' x 120' Riding Arena for equestrian enthusiasts Artisan well with clean, reliable water flow (25 gpm) Hot tub for relaxing under the stars Gazebo, fire pit, and tack shed Hydrant, hay shelter, and chicken coop—ready for livestock Lush, open land with natural beauty and privacy This property offers a rare blend of self-sufficiency, tranquility, and functionality. Whether you're looking to start a hobby farm, set up a workshop, or just enjoy wide-open spaces with modern comforts, this property is ready to welcome you home. Rural charm meets modern convenience — a must-see! 10 minutes to the nearest grocery store (id:27818)
Royal LePage Kelowna
3389 Lakeshore Road Unit# 601
Kelowna, British Columbia
Welcome to Caban by Cressey. Located right at Gyro beach, this 3 bed 3 bath Penthouse home features incredible North West views overlooking the lake & Gyro Beach. This home has the famous Cressey Kitchen with 9'6 ceilings and floor to ceiling windows that allow natural light to pour in. The high end integrated appliance package is completed with a 6 burner JennAir gas cooktop and wall oven. The custom Italian millwork flows from the kitchen to the primary suite closet space. The primary bathroom has a his and hers vanity with ample storage, a walk in shower finished with dual shower heads and a linear drain. Neutral toned wood floors flow throughout the home, as do the quartz counter tops. This home has a wrap around patio and a MASSIVE private rooftop patio with an outdoor kitchen for a total of 2200sq of outdoor living. This boutique building also has a pool, hot tub, sauna, fire pits, gym, and entertainment room. Parking is included with this home. The building does not restrict short term rentals, and pets are welcome. Price is +GST **Photos are virtually staged and of Unit 610 which is also available(same floor plan, a handful of upgrades) (id:27818)
Mla Okanagan Realty
Century 21 Assurance Realty Ltd
2257 Rahn Avenue
Armstrong, British Columbia
This elegent home built by award winning Dilworth Homes, the ""Catria"" model offers a unique floor plan. Open main floor plan offers vaulted ceilings and large windows for a feeling of bright and airy spaciousness. A stylish gas fireplace can be enjoyed from the kitchen through to the living area and the layout is perfect for those who like to entertain. Gourmet kitchen offers stainless appliances, quartz counter tops, abundant cupboard and counter space, walk-in pantry and a large island with breakfast bar. All amenities are immediately handy on the main floor including a full laundry. The master bedroom is bright and roomy with a walk-in closet complete with organizers and a deluxe ensuite with double sinks and tiled walk-in shower. The basement offers two bedrooms, a family room and a full bath. This home includes hot tub and golf simulator for your enjoyment. Low maintenance yard back yours is fenced for your privacy. (id:27818)
Royal LePage Downtown Realty
7155 Dallas Drive Unit# B11
Kamloops, British Columbia
Very inviting and spacious open concept located in Orchard Ridge MHP in Dallas. The home offers 3 bedrooms, 2 full bathrooms. Large master bedroom, en-suite with a soaker tub and a separate stand-up shower. Kitchen has all quartz countertops, large pantry, built-in stainless steel microwave and stove, and Stainless steel fridge and counter cooktop, tons of cupboard space with a spacious island. All crown molding and completely drywalled. Patio doors off your dinning area that leads you to your back yard. Large Storage Shed. 2017 double wide unit with asphalt shingles and Hardi Board siding, is a super modern feeling manufactured home, a must see! (id:27818)
Royal LePage Westwin Realty
12860 Cliffshore Drive
Lake Country, British Columbia
Welcome to 12860 Cliffshore Drive – a gem in the lakes nestled on a quiet street in Lake Country’s sought-after Lakes community. This warm and inviting home seamlessly blends style, function, and location. With 4 bedrooms (2 upstairs, including the primary bedroom on the main floor, and 2 downstairs) and 3 full bathrooms, there’s ample space for family, guests, or future suite potential, thanks to a separate basement entrance and spacious layout. The open-concept main floor is filled with natural light, featuring high ceilings, hardwood floors, and a welcoming atmosphere. The kitchen is ideal for both daily living and entertaining, complete with richly coloured cabinetry, a walk-in pantry, large granite countertops, a bar-height island, and stainless steel appliances—including a Samsung Family Hub fridge, an electric/gas range, and a dishwasher. A main floor laundry room adds everyday convenience. Downstairs offers a cozy family room, a bonus room, and a LARGE STORAGE/mechanical area. Additional features include a central vacuum, a gas fireplace, a BBQ hookup on the lower deck, and a double garage! Enjoy the beautifully landscaped yard, vegetable and herb gardens, a strawberry patch, and vibrant flowers. Located minutes from walking trails, beaches, wineries, and shopping, this home offers the best of the Okanagan lifestyle. New to Lake Country? Learn more at www.lakecountry.bc.ca (id:27818)
RE/MAX Kelowna
2283 Shannon Heights Court Unit# 14
West Kelowna, British Columbia
Welcome to your dream townhome, situated at Eagle Crest, a small complex of just 20 units. This beautifully designed, open-concept home with high ceilings features all living spaces and 3 beds conveniently located on the main floor, while the basement offers a large flex room for a home office, gym, or entertainment area. The spacious kitchen includes a freestanding island, an additional prep sink, and a pantry closet. You'll love the oversized 300+ sq. ft. south-facing deck with a 14x10 retractable awning and a gas hookup, perfect for entertaining or enjoying serene views of the 13th green on Shannon Lake Golf Course. You will even catch a glimpse of Okanagan Lake! The primary suite boasts a walk-in closet and a 4-piece bathroom, accompanied by two additional spacious bedrooms and another full bath featuring a split design. Additionally, the two-car side-by-side garage comes with overhead storage cupboards. Other features include ample storage throughout, a built-in vacuum, forced air, ceiling fans in every bedroom, and a large gas fireplace. Pet-friendly community with access to a fully enclosed off-leash dog park, maintained flower gardens, and first-come, first-served RV/boat storage for a fee. Additionally, this incredible home is just minutes from hiking trails, Gellatly Beach, and top golf courses like Shannon Lake and Two Eagles. Great neighborhood with good schools, optional social activities, and annual community gatherings! Don't miss this opportunity (id:27818)
Royal LePage Kelowna Paquette Realty
1835 Horizon Drive
West Kelowna, British Columbia
Welcome to a storybook setting in Rose Valley— a family haven where laughter echoes down safe streets, where neighbours wave from porches, and children’s games stretch long into golden evenings. This family home rests on a generous, fully fenced lot— a canvas for carefree play, wagging tails, and backyard adventures. Inside, the heart of the home has been lovingly renewed: a modern kitchen, refreshed bathrooms, updated floors and windows, a new furnace, hot water tank—comfort in every detail. Just off the entry, the former garage has been reimagined as a spacious bedroom or private home office, with a deep closet and quiet welcome for guests or work-from-home days. The main floor also offers a cozy rec room, bedroom, laundry, and full bath—perfect for growing families. Upstairs, under the warmth of sloped cedar ceilings, sunlight pours through new windows into the living room, blending beautifully with the renovated kitchen—a space that brings the outside in. Step onto the balcony to BBQ with a view, while kids laugh and play below. The upper level offers a serene primary suite with 3-piece ensuite plus two more bright, cheerful bedrooms and a full bathroom. The 40’ x 30’ concrete pad invites scooters, games and sports while the brand-new deck sets the stage for stories, gatherings, and peaceful moments. With trails to explore, parks to wander, and a community that feels like an extension of home— this is where memories are made, and life is well-lived. (id:27818)
Royal LePage Kelowna
2383 Heffley Louis Creek Road
Kamloops, British Columbia
A stunning private 22.8 acre estate nestled in the scenic beauty of Hefley Creek, British Columbia. Set on a gently rolling landscape, and only 15 mins from world-class skiing at Sun Peaks; this one-of-a-kind estate offers the perfect blend of tranquility, recreation, and convenience. The custom-built principal residence showcases quality craftsmanship and thoughtful design, blending rustic charm with modern comfort. This home offers 4 bedrooms, 3 bathrooms, several gathering areas and expansive windows that bring the outdoors in, offering stunning views of the surrounding landscape. Whether you’re relaxing fireside or entertaining guests on the large deck, this home offers year-round enjoyment. In addition to the main home, the property includes a rustic one room cabin ideal for guests, or extended family. Multiple outbuildings enhance the property’s functionality and charm, including shop with woodworking loft and a private tennis court and a clubhouse—perfect for gatherings or recreational use. Two water sources from a well and gravity fed stream and septic system installed. Recently installed lithium battery system. Outdoor enthusiasts will love the proximity to Hefley Lake for fishing and paddling, endless trails for hiking or horseback riding, and easy access to skiing, biking, and more at Sun Peaks. All of Kamloops’ amenities — schools, shopping, and health care — are within a 30-minute drive, making this property the ideal mix of seclusion and accessibility. Whether you’re seeking a family home, vacation getaway, or legacy property, this unique acreage offers an exceptional opportunity to live the B.C. lifestyle to the fullest. Don’t miss this rare offering — country living with unmatched convenience and recreation at your doorstep. (id:27818)
RE/MAX Real Estate (Kamloops)
RE/MAX Alpine Resort Realty Corp.
13167 Mckinnon Way
Dawson Creek, British Columbia
Country Comfort with Modern Touches – Ranch Style Home on a Dream Property -Welcome to your perfect escape and beautifully maintained ranch-style home nestled on a stunning property that blends comfort, functionality, and breathtaking views. With every feature thoughtfully designed for relaxed rural living, this property is truly a rare find. This warm and inviting ranch-style home with a practical layout and cozy, charm Bright, open living spaces perfect for family life or entertaining with a gourmet kitchen and Island , 3 large bedrooms , 2 bathrooms &large laundry room , all offering warm and inviting tones . Step outside onto an expansive deck to enjoy stunning views and peaceful sunsets. Then onto the Ultimate Shop & Man Cave the custom shop has room for tools, toys, and all your projects & Includes a finished man cave ( with bathroom)the ideal space to unwind, entertain, or watch the big game. Also, just a stone through from the house there is a fully equipped all-seasons cabin — perfect for guests, rental income, or your private retreat. For the gardener there is also a greenhouse and garden space and never a worry about running out of water as there are 2 cisterns. Gorgeous natural views , and trails all throughout the tress of this picture-perfect property. Paved road all the way to your doorstep – no gravel, no mess, just convenience and comfort Whether you’re looking to escape the city, start a hobby farm, or simply enjoy country living with all the amenities, this property checks every box. Call soon to book your private showing and see why this home won’t last long! (id:27818)
Royal LePage Aspire - Dc
1515 Lethbridge Avenue
Kamloops, British Columbia
Spacious 6-Bedroom Family Home in Prime Location! This beautifully updated 6-bedroom, 3-bathroom home offers the perfect blend of modern comfort and convenience. Nestled on a family-friendly street, it's just minutes walking to the local school, making it an ideal choice for families. Inside, you'll find tasteful updates throughout, including refreshed flooring, updated finishes, and a bright, open living space. The fully fenced backyard provides privacy and a safe space for kids and pets to play. With its central location, you're close to parks, shopping, and all essential amenities. Don't miss this opportunity to own a turn-key home in a sought-after neighborhood! (id:27818)
Real Broker B.c. Ltd
6438 Dallas Drive
Kamloops, British Columbia
Welcome to this well-maintained basement entry home nestled on a generous quarter acre lot in the family-friendly neighbourhood of Dallas. The main floor offers a bright, functional layout featuring three large bedrooms, including a spacious primary suite with its own private ensuite, plus a full main bathroom. Step out onto the back deck and enjoy views of the expansive backyard—perfect for kids, pets, or entertaining. Downstairs, the lower level boasts a large family room, a full bathroom, laundry area, and two separate entrances, offering excellent suite potential or space for multi-generational living. Direct access to the two-car garage provides added convenience. The home has seen recent updates to the siding and roof for peace of mind. Curb appeal shines with a low-maintenance front yard and an exposed aggregate driveway offering ample parking for RVs, trailers, and all your toys. A standout feature of this property is the impressive 736 sq ft detached shop, complete with an overhead door and 30 amp service—ideal for hobbyists, mechanics, or extra storage. Don't miss your chance to own a home with room to grow in one of Kamloops’ most desirable communities. (id:27818)
Royal LePage Kamloops Realty (Seymour St)


