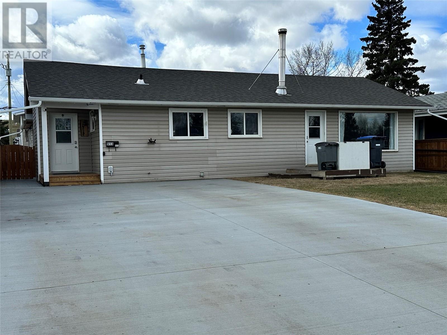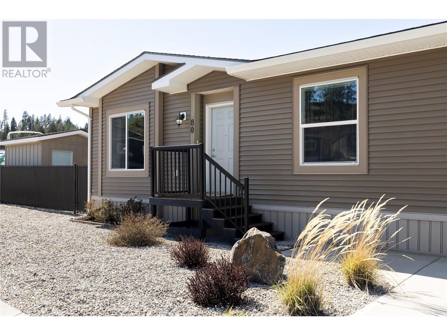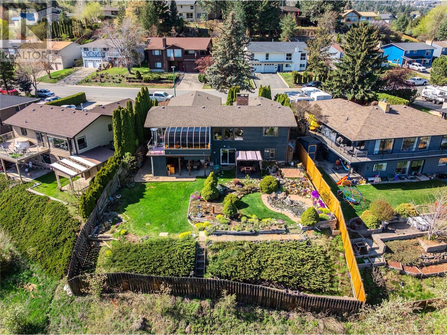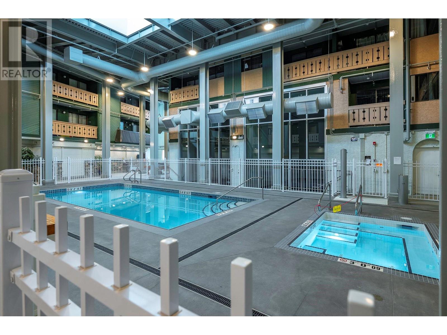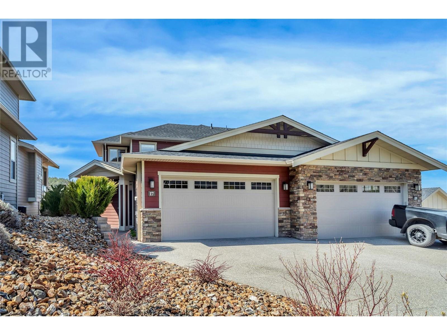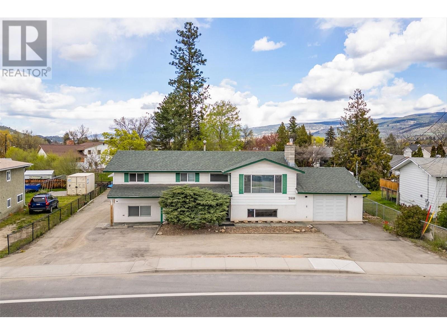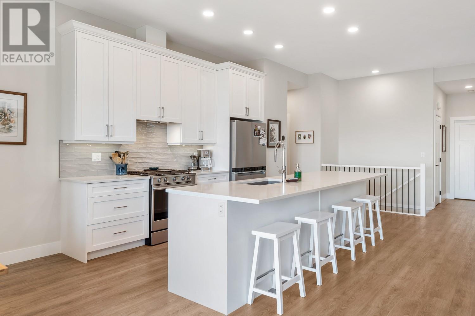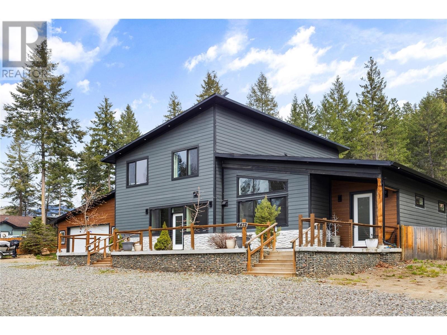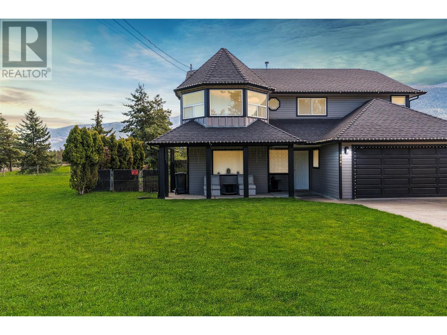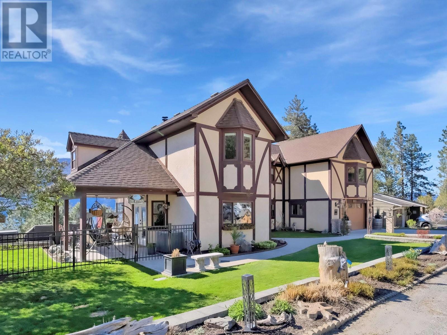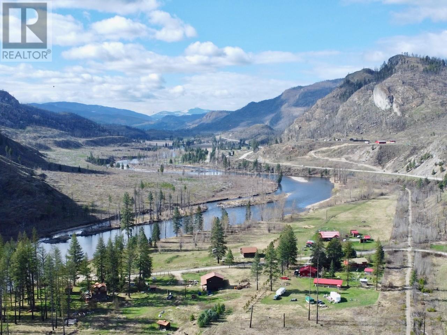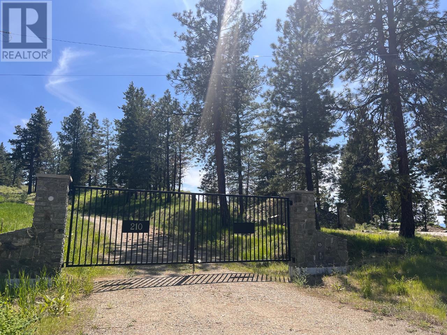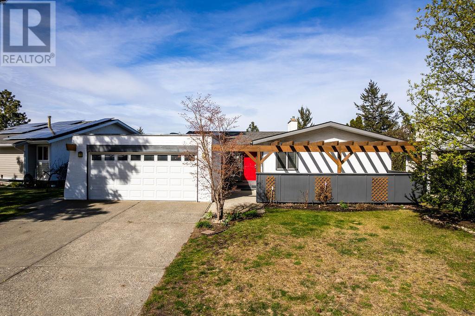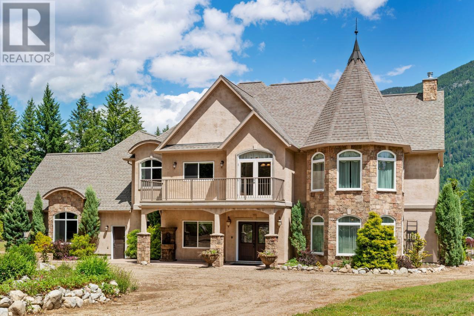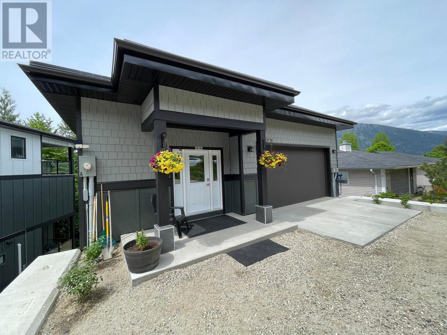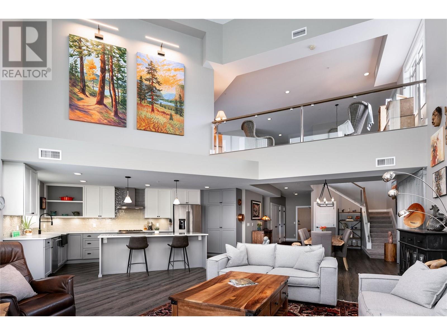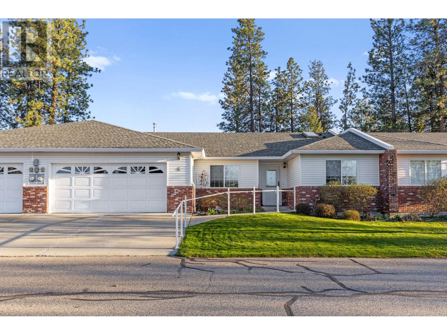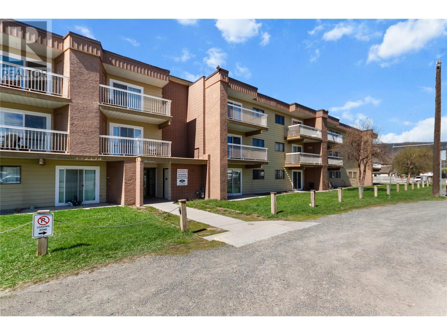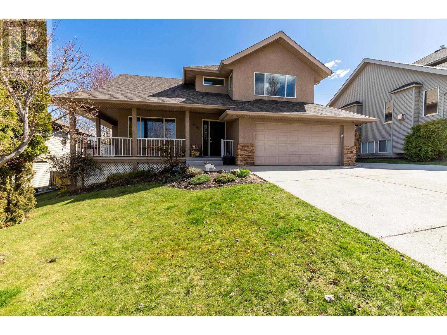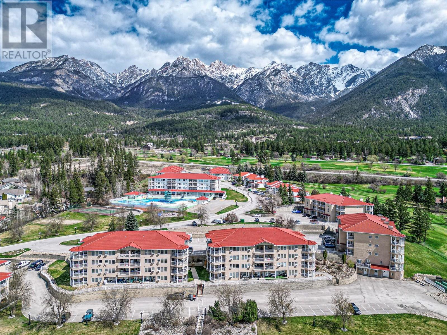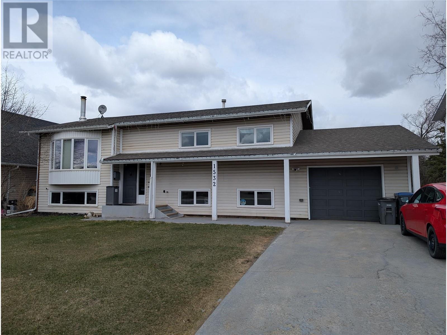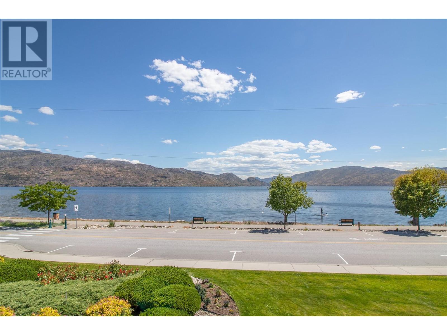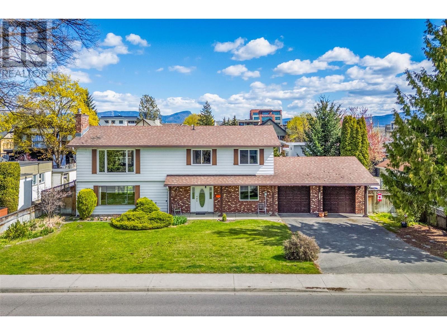913 111 Avenue
Dawson Creek, British Columbia
Does ONE level living, a BIG lot & a FAB shop have APPEAL? How about a BRAND SPANKING new kitchen to prep gourmet MEALS? Open concept for easy entertaining with 3 decent sized bedrooms opening off the main living area, a 4 pc bath and a nice big walk through porch. Recent updates include flooring throughout the kitchen and living room AND a new tub and surround. There is also an efficient wood stove! The large back yard was completely fenced in 2023, and features a dedicated patio area with privacy in mind. The house has a newer walk through porch, and the laundry and bedroom had flooring updates in 2021. At the same time, the HW tank, central air, and huge concrete driveway were added. In 2019, weeping tile was installed, as well as a sewer backflow valve and 2 sump pumps. In 2016, a deluxe 28 x 26 shop was custom built and has infloor heating and a welding plug, as well as back alley access. At the same time the electrical was updated with 200 amp in shop and 100 amp to the house. NEW ROOF for house in 2016. A water softener was added in 2010 and furnace in 2005. There is extra RV parking, the original garage which is used for storage, and a handy wood shed! The location is fantastic if you’d like to be close to almost everything and yet be on a quiet little street. Just a few blocks to the college and hospital, and all kinds of walking trails, but close to shopping as well! If this sounds like it could work for YOU, call NOW and set up an appointment to view. (id:27818)
RE/MAX Dawson Creek Realty
1835 Nancee Way Unit# 80
West Kelowna, British Columbia
Welcome to affordable & stylish living in the heart of West Kelowna! This beautifully updated 3-bedroom, 2-bathroom home is tucked away in Nancee Way Village, a well-maintained park that offers NO AGE RESTRICTIONS and is PET-FRIENDLY (limit 2: cats or dogs up to 15"" at shoulder). Step inside to an inviting open-concept layout featuring a large living room with stunning fireplace, brand new stainless steel kitchen appliances, and a spacious kitchen island perfect for entertaining. Enjoy seamless indoor-outdoor flow with a new covered deck off the dining room, ideal for relaxing or summer BBQs. The fully fenced yard offers privacy and security, with low-maintenance Arizona-style landscaping that looks great year-round. There's also a large storage shed, plus RV and boat parking available within the park. Conveniently located close to highway access and shopping, this home has everything you need! Comfort, convenience, and style. PAD rental $550 per month which includes water, sewer, garbage, recycling & snow removal. (id:27818)
Century 21 Creekside Realty (Luckakuck)
396 Gleneagles Drive
Kamloops, British Columbia
LOOKING FOR A VIEW? Perched on a 7,939 sqft panoramic view lot, this stunning 4-bed 3-bath, 2,770 sqft home offers breathtaking views of Kamloops. The newly renovated master bath and updated kitchen add modern charm. The basement floors have been redone, and the home includes a 2 Bed separate-entry in-law suite for added flexibility. Enjoy the beautiful solarium overlooking the city, a spacious backyard—larger than most view properties in the area, and a serene water pond with a pump. With a 2-car garage, RV parking, and a 2024 HWT, this home is move-in ready. Don’t miss this rare gem! So if you are looking for a home with breathtaking views this is it. (id:27818)
Brendan Shaw Real Estate Ltd.
20 Kettle View Road Unit# 315
Big White, British Columbia
Snowghost Inn, top floor interior unit. GST paid. Comes fully furnished and ready to go. Having a full one bedroom and kitchen at this price point is a nice feature of this property. It is also highlighted by being in the village centre in a great spot, right on the ski run. The renovated and rebuilt amenity area with a. pool, hot tub, two large activity rooms, ping pong and billiards give guests plenty to do when they're not skiing on the slopes, which are literally only a few steps from your door. (id:27818)
RE/MAX Kelowna
875 Stockley Street Unit# 17
Kelowna, British Columbia
Welcome to Cypress Point at Black Mountain! Experience the best of Okanagan living in this stylish semi-detached townhouse, just steps from an award-winning golf course, scenic hiking trails, parks, and a local elementary school. The open-concept floor plan is both functional and thoughtfully designed, featuring a modern white kitchen w/ custom cabinetry, a gas stove, an oversized island perfect for entertaining, sleek quartz countertops, a spacious pantry, and direct access to a large covered deck—ideal for indoor-outdoor living. Beautiful hardwood flooring adds to the contemporary feel, while a cozy gas fireplace in the living room invites you to unwind after a day on the slopes at Big White. The main floor primary bedroom offers comfort and convenience, complete with a walk-in closet and a 5 piece ensuite featuring double sinks, a walk-in shower, and a separate soaker tub. You’ll also find a well-appointed laundry room with extra storage on the main level. Upstairs, you'll find two additional bedrooms, a full bathroom, and a versatile flex area—perfect for a home office, study space, or whatever suits your lifestyle. Additional highlights include a double garage, a flat driveway, and central air conditioning for year-round comfort. Fabulous location for Golfers, Skiers and families! Quick drive to shopping and restaurants – 10 mins to Orchard Park – 15 mins to YVR and 35 mins to Big White! (id:27818)
Century 21 Assurance Realty Ltd
3180 De Montreuil Court Unit# 309
Kelowna, British Columbia
Unbeatable Location! Welcome to Creekside Court, nestled in one of Kelowna’s most sought-after, walkable neighbourhoods in the Lower Mission. This spacious 2-bedroom, 2-bathroom, South facing unit is an excellent opportunity for first-time homeowners, students, and investors alike. This home has been freshly painted and has an ideal floor plan with split bedrooms for optimal privacy. Step onto your private, spacious, covered patio facing the quiet side of the building where you can relax and enjoy the serene park-like setting overlooking the tranquil creek. Perfectly situated across from Okanagan College and only steps away from vibrant, charming Pandosy Village, shopping, restaurants, cafes, beaches, transit, and minutes away from downtown Kelowna - getting around is convenient & easy. New in-suite washer/dryer, in-suite storage, and 1 parking spot included. No age restrictions and rentals allowed. Immediate possession available. Don’t miss out on this fantastic opportunity! (id:27818)
Royal LePage Kelowna
2610 Springfield Road
Kelowna, British Columbia
Discover potential and practicality at 2610 Springfield Rd! This well-kept home offers a separate entry to a finished basement—where you will find an in-law suite or mortgage helper with separate laundry. With 3 bedrooms up and updates throughout, this is a perfect starter home or investment opportunity with the potential of adding a carriage home at the rear of the property. Hobbyists and tradespeople will love the large 19'3 x 29' workshop/garage, plus an oversized 16'6 x 27' attached garage with front and rear doors—perfect for trucks, boats, or extra storage. The house is situated in a generous .27-acre flat lot with two driveways and lots of parking! The location is a short distance to Costco, Orchard Park, Home Depot, grocery stores, and more. Just steps away from Mission Creek Regional Park this property checks the boxes for outdoor enthusiasts. Don’t miss this unique opportunity in a sought-after area! (id:27818)
Royal LePage Kelowna
2 496 Silversage Place
Vernon, British Columbia
Welcome home to luxury, convenience and breathtaking views from Silversage Place. Enjoy unparalleled valley and lake views from this stunning home perched at The Rise; one of Vernon’s most sought-after neighbourhoods. Step inside to find a beautifully designed interior featuring vinyl plank floors, quartz countertops, an oversized kitchen island, shaker-style cabinetry, under-cabinet lighting and a bright, open-concept layout perfect for entertaining. The spacious primary suite offers a serene retreat with a large ensuite bathroom and a generous walk-in closet. Additional highlights include a walk-in pantry, a stylish wet bar and a Napolean gas fireplace; creating the perfect blend of comfort and elegance. Located just minutes from The Rise clubhouse, renowned Okanagan wineries, a short drive to Silver Star Mountain Resort and with easy access to Okanagan Lake, this home truly offers the best of the Okanagan lifestyle. (id:27818)
Exp Realty (Kelowna)
4472 Power Road
Barriere, British Columbia
Modern Design Meets Elegance: Step into this stunning open-concept 3 bedroom + Den home, boasting sleek modern finishes and soaring vaulted ceilings (approx. 14-15 feet) in the main living area. Enjoy the luxury of 9-foot ceilings throughout the home and generously sized bedrooms that cater to comfort and relaxation. The large custom kitchen, featuring exquisite concrete countertops, is perfect for culinary enthusiasts and entertaining guests. The fully fenced and landscaped private yard is complete with underground sprinklers, making outdoor maintenance a breeze. Outfitted with Low E windows, argon insulation, and Sun Stop tint, this home keeps cool in the summer while reducing energy costs. Just 5 years old, this property is turnkey and offers modern comforts in a well-established setting just minutes from all town amenities. (id:27818)
Royal LePage Westwin (Barriere)
2260 Okanagan Street
Armstrong, British Columbia
If the kitchen is the heart of the home—this one’s beating strong. At 2260 Okanagan Street, the show-stopping chef’s kitchen features a massive island that seats six, complete with a glass-top stove inset for cooking and entertaining at the same time. The layout flows effortlessly into the living area, ensuring no one misses a moment. A front door leads to your elevated deck, perfect for BBQs or morning coffee, and the kitchen sink overlooks it all. The main level includes three bedrooms and two bathrooms, with a spacious primary suite and private ensuite. Downstairs, the grade-level entry opens into a welcoming family room with a cozy natural gas fireplace, plus a fourth bedroom and full bathroom—ideal for guests or teens. Need storage? You’ve got it, along with a laundry room and a bonus flex space that can adapt to your needs. The double garage adds even more function, but the real bonus? Two separate side parking areas—bring your boat, RV, or toys. The backyard is fully fenced, making it safe for kids and pets, and you’re just a short stroll from Armstrong’s local shops, markets, and schools. Vernon is only a 12-minute drive away. Big kitchen energy, space for everyone, and room for everything—this one’s got it all (id:27818)
Real Broker B.c. Ltd
1922 Paly Road
Kelowna, British Columbia
Nestled on a spacious 0.39-acre lot, this unique estate-style home in the heart of McKinley offers the perfect blend of privacy, comfort, and natural beauty. Boasting 4 bedrooms and 3 bathrooms, this property is designed for both relaxed family living and effortless entertaining. The thoughtfully updated kitchen flows seamlessly into the main living spaces, making it ideal for hosting gatherings. The upgraded primary suite features a luxurious and secluded ensuite bathroom, offering a perfect escape at the end of the day. Step outside to enjoy the tiered backyard, where you’ll find stunning views of Lake Okanagan and low-maintenance landscaping. Whether you're enjoying morning coffee or evening sunsets, this outdoor space is a true sanctuary. Located in the scenic McKinley area—known for its bike trails, wildlife, and peaceful surroundings—you’ll love the sense of escape while still being just minutes to the airport and Lake Country amenities. Plus, there's potential future connectivity via Clifton Road, adding even more convenience. Additional perks include ample parking, with space across the laneway for RVs, boats, or trailers. The quiet lane offers a safe environment for kids and an added layer of privacy. Most big ticket items have all been taken care of so you just need to move in and enjoy. Don’t miss this rare opportunity to own a piece of paradise. Contact your REALTOR today to schedule your private tour. (id:27818)
Canada Flex Realty Group Ltd.
RE/MAX Kelowna
150 Des Mazes Road
Westbridge, British Columbia
Situated on 4.88 acres near the tranquil Kettle River in Westbridge, BC, this modern ranch farmhouse offers the perfect blend of comfort, functionality, and natural beauty. Just under 1500 sq,ft and in a single level 3 bedroom, 2 bathroom configuration. It is also a perfect spot for horses: Flat, fenced and perfect natural soils! Inside this 9 years young home you can discover the spacious interior a custom island kitchen complimented with laminated flooring and vaulted ceilings and a walk in pantry. Outside, a 'real country' covered wrap-around deck beckons, providing the ideal spot to soak in the scenic views and enjoy the peace and quiet of you property. The property is fully fenced and Cross fenced into multiple sections, ensuring the safety of your horses or livestock. Next to TransCanada Trail, this property is an trail rider's dream for riding access. This property has paddocks and lean to's already set up with power and water in place. This property has 2 drilled wells—one for the home and another for irrigating the pasture area—this property is ready for you and your family to move right in. Located only 45 minutes from Osoyoos and 1.5 hours from Kelowna, you'll enjoy easy access to amenities while still relishing the tranquility of rural life. And with the Kettle River just one property away, endless outdoor adventures await right at your doorstep. This home exudes modern charm while still capturing the essence of farmhouse living enhanced by natural beauty. (id:27818)
RE/MAX Wine Capital Realty
210 Peregrine Place
Osoyoos, British Columbia
GORGEOUS MOUNTAIN, VALLEY AND LAKE VIEWS! Build your ideal home on this 3.9-Acre Lot just waiting to make your dreams a reality. Peregrine subdivision offers some of the most breath taking South, South/West views of the mountain ranges, Osoyoos Lake and the valley below. This great property includes Gated entry, Existing Rock Retaining Walls, 2 Drilled Wells, Hydro to Lot, and Fire Hydrant nearby. English Cottage Style Rancher building plans available. Just a short 20-min drive East of Osoyoos, you can enjoy the tranquility that the mountains provide with a community feel being part of the Anarchist Mountain neighbourhood. This property is surrounded by Walking, Hiking, and Biking Trails, as well as Local Ski Hills, just to name a few activities friends and family can enjoy! (id:27818)
RE/MAX Realty Solutions
222 Waddington Drive
Kamloops, British Columbia
**OPEN HOUSE -APRIL 26th 11 am to 1 PM**Centrally located in a prime Sahali location, this beautifully updated and maintained 5 bedroom 3 bathroom home is a true rarity in the heart of a family-friendly neighbourhood. From the charming front courtyard to the expansive flat backyard with mature trees framing panoramic mountain and river views, this property delivers both privacy and a strong connection to the natural greenspace it backs onto. Inside, you'll find an open and airy concept, featuring a stunning new skylit kitchen with updated appliances, refreshed flooring, and an abundance of windows that fill the space with light. The dining area flows through to the spacious back patio ideal for bbqing and entertaining. Upstairs includes three well appointed bedrooms and an updated main bathroom - the primary features an upgraded bay window and ensuite. The lower level offers an option for a fully furnished basement suite with flexible configuration as a one or two bedroom setup—complete with its own entrance and shared laundry which could easily be separate. This home is as functional as it is picturesque, with a two-car garage, central AC, wood and gas fireplaces, and underground irrigation. Conveniently located steps to schools, Peterson creek walking trails, transit, and all amenities. All measurements approx. (id:27818)
RE/MAX Real Estate (Kamloops)
1480 Nighthawk Drive
Castlegar, British Columbia
Paradise Found! Nestled on a private forested plateau beneath a stunning backdrop of majestic mountains and open skies this beautiful estate is the fulfillment of your ""Kootenay Life"" dream. The West Kootenay is a highly-desired destination for those seeking a retreat from the high-paced life of urban centers while offering world class outdoor recreation without tourist density. This strategically situated property provides the utmost in privacy and serenity coupled with links to the global community via high speed internet and a commute of only minutes to the regional airport, health care and municipal services. The breathtaking European inspired home of over 6500 sqft. combines the high quality finishes of stone counter tops, soaring ceilings, craftsman cabinetry, flawless finish carpentry and elegant fixtures with custom design features including an amazing kitchen/dinning area, spa-like master suite, open-concept living spaces, a truly ""awe inspiring"" indoor pool and a window schedule bathing the interior in natural light while enjoying the stunning natural views. Geothermal energy provides efficient climate control and an oversized attached garage allows for indoor parking or storage while the property of over 36 acres features a pastoral feel with custom-designed ponds and landscaping features surrounded by natural forest and significantly fenced for privacy and safety. Add a solid second home and professional greenhouse to complete an offering that simply must be seen! (id:27818)
Exp Realty
1916 Fort Sheppard Drive
Nelson, British Columbia
Beautiful new modern home located in the very desirable Fort Sheppard neighborhood. ICF construction and Step 4 Energy Code. The open main floor has a bright foyer, powder room, a large living room with electric fireplace, gorgeous kitchen with quartz counters and stainless steel appliances, dining room with access to the spacious covered deck with lake, city and mountain views. The middle level has 3 bedrooms and 2 bathrooms total including a primary suite with a walk in closet, luxurious ensuite and lovely views. Also a laundry room. The daylight basement has a legal one bedroom suite with laundry and a private patio. You will love the low maintenance design of this home! There is also a double attached garage. With approx. 3370 sq. ft. of quality finished space this home is excellent value!! Only steps away from the rail trail and the mountain bike trail network. (id:27818)
Valhalla Path Realty
529 Truswell Road Unit# 501
Kelowna, British Columbia
SPECTACULAR TWO-LEVEL PENTHOUSE with ELEVATOR access to each level. TWO spacious wraparound decks with LAKE VIEWS and TWO indoor parking stalls! Located just off the lake, next to the new AQUA Waterfront Village and steps away from the new 1.8 acre Truswell LAKEFRONT PARK. This exceptional residence feels more like a single family home. It exudes grandeur with its expansive windows, soaring ceilings, custom two-toned cabinetry, high-end appliances, quartz countertops & designer lighting. The primary king-size suite is a sanctuary featuring an expansive walk-in closet & a spa-like ensuite that beckons relaxation. A second bedroom, full bathroom and laundry room complete the main level. Ascend to the upper level, where an extraordinary entertainment space awaits with direct access to the 2nd large patio! Enjoy the sweeping lake and mountain views, wet bar & an airy ambiance that sets the stage for unforgettable gatherings. The third bedroom & full bath provide plenty of space for guests or shared accommodation for family members. Residents of this Boutique building enjoy the social lounge, shuffleboard, fitness center & billiards. Nestled next to the shores of Okanagan Lake, steps to the Mission Greenway, coffee shops, dining & more! (id:27818)
RE/MAX Kelowna - Stone Sisters
11290 Bond Road Unit# 6
Lake Country, British Columbia
Beautiful 4 bedroom + den, 3 bathroom in a private 55+ community in Lake Country. On the main floor, you are greeted with a flexible layout that includes a master bedroom with double closets, black-out blinds, and a full ensuite bathroom. There are 2 additional bedrooms (one would make for a perfect office), serviced by another full bathroom. The living room blends seamlessly into the kitchen space, creating a great entertainment space that leads out to a balcony with a large awning for shade. Additional sunscreens were added in 2022 to ensure the space stays at the perfect temperature in the summers. When the owner removed the Poly-B, they also renovated bathrooms, adding to the modernized living space. Downstairs, there is a separate entrance and patio space. The lower level offers a full bedroom, huge recreational room, a den, full bathroom, a laundry, and a large storage room. This home offers nearly unlimited storage, making this the perfect downsizing option from a single family home but without the compromise on storage. This move-in ready home can also offer quick possession. RV parking is available in the complex, and they can handle your landscaping/yard-space. One owner must be 55+. Rentals allowed if 55+. 2 dogs or 2 cats, or 1 of each; dogs no larger than 14"" at the shoulder. (id:27818)
Sotheby's International Realty Canada
1703 Menzies Street Unit# 217
Merritt, British Columbia
Discover comfortable and modern living in this beautifully renovated 1-bedroom, 1-bathroom apartment located in the Nicola Apartments. This unit has been thoughtfully updated with quality finishes, maximizing every square foot. Perfect for those downsizing, first-time homebuyers, or investors, this apartment features a well-designed layout and a deck with a bonus storage area. Enjoy the convenience of being centrally located with a park, bus stop, and corner store all nearby. The bedroom is a comfortable size with the bathroom being completely refreshed with bright, new fixtures. Monthly strata fee is $226.70. This is an excellent opportunity to own a move-in-ready home. Measurements are approximate. Contact listing agent for more information. (id:27818)
RE/MAX Legacy
RE/MAX 2000 Realty
4945 South Ridge Drive
Kelowna, British Columbia
Enjoy life in Kelowna's BEST family neighborhood from this prime Upper Mission location! Just steps to 2 Parks, the new Mission Village Shopping complex, the new Canyon Falls Middle School, 40+ kms of hiking and biking trails, 5 Ponds and 2 Waterfalls, Wineries and beaches within a 3 Minute drive - this area has it all! Beautiful and well maintained 4 Bedroom & 3.5 Bathroom two storey home on a standard fenced lot with fully finished basement including a self contained 1 Bed Suite. Furnace, AC, and all Appliances have been updated within the past 5 years! Bright open concept main with tall 16 ft ceiling in entry. Spacious front Living and Dining Rooms are accented by the formal 3-sided gas fireplace. Updated floors flow through to the rear kitchen with granite counters, newer SS appliances, and corner sink that overlooks the private fenced back yard with nice grass space and a large stamped concrete patio. The second LR is sunken and wired for surround sound adjacent the Kitchen. 3 Bedrooms up include a large Primary / Master Bedroom with peek-a-boo lake views, Walk-in Closet, and an Ensuite bathroom. Adaptable floor plan - LR can be opened and Suite incorporated. Fully Fenced Yard, Storage Shed and full Irrigation. Extra wide driveway offers Suite and Boat / RV Parking. Gazebo and Hot Tub are negotiable (owned by very caring long term family tenant). Amazing lake view neighborhood surrounded by $2M+ Single Family Homes. On 17 Bus Route to OKM and H20! (24 hrs notice pls) (id:27818)
RE/MAX Kelowna
5052 Riverview Road Unit# 2013b
Fairmont Hot Springs, British Columbia
Discover the perfect blend of comfort, convenience, and breathtaking views with this fully furnished one bedroom, one bathroom condo, ideally located next to Riverside Golf Course in the peaceful village of Fairmont Hot Springs. Situated on the top floor, this bright and airy suite features vaulted ceilings and a private balcony that offers unobstructed views of the Rocky Mountains—the perfect backdrop for evening BBQs with friends, thanks to the built-in gas outlet. Inside, unwind in the oversized soaker tub after a day of adventure, and enjoy the ease of suite designated laundry dedicated to your unit. With all furnishings included and most utilities covered in the strata fees, this is truly a move-in ready escape. Just minutes from the Fairmont Hot Springs pools and Fairmont Ski Hill, this home is your gateway to year-round recreation, whether you're golfing, skiing, or soaking in the natural hot springs. Peace, privacy, and postcard-worthy views—this condo has it all. (id:27818)
Royal LePage Rockies West
1532 109 Avenue
Dawson Creek, British Columbia
Pleased to offer this updated split entry 4 bed / 3bth home with attached garage plus detached shop. The home sparkles with updated flooring, paint and light fixtures throughout. The main floor features a bright south facing living room, which is open to the dining room. The u shaped kitchen features all new stainless steel appliances since 2022 and loads of counter space. There is access to the back deck from the dining room, extending the living space to the outdoors, perfect for bbq's. Down the hall are three bedrooms including sprawling primary with generous closet space and a 3 piece ensuite. The updated 4 pc bath completes the main floor. The basement features the fourth bedroom and 3rd full bath, perfect for guests or inlaws. The recroom features a wood stove, including a pass-through for chopped wood plus a full kitchenette. The back yard is fully privacy fenced, as a sun deck, plus patio and a huge, 24 x 32 shop with alley access and a lean-to shed (legally non-confirming). Many electrical upgrades to the house since 2022. Prior to the current owners purchasing the following updates were made: 2010 Roof on house and shop, 2012, windows, Furnace in 2016, 2021 - Eaves. This is a very unique opportunity with many possibilities you won't find elsewhere for the right buyer. Call now for a private showing. (id:27818)
Royal LePage Aspire - Dc
4340a Beach Avenue Unit# 203
Peachland, British Columbia
Experience semi-lakeshore living with breathtaking views from this top-floor, beautifully renovated home. The oversized custom sun deck is perfect for soaking in the scenery and enjoying the resort-style lifestyle. Inside, the bright and airy great room features soaring vaulted ceilings and thoughtful upgrades throughout. This spacious 2-bedroom, 2-bathroom unit offers both comfort and style, with recent updates including a boiler installed approximately 2 years ago. Located steps from the beach, you'll love being close to shops, restaurants, swimming spots, and scenic trails for walking or biking. A truly exceptional place to call home. (id:27818)
Royal LePage Kelowna
2681 Abbott Street
Kelowna, British Columbia
Investor Alert! This location and a great home footprint allow you to either move in and enjoy the beautiful neighbourhood and surroundings, adding your personal touches & updates over time, or grasp the Prime opportunity unfolding in the highly sought-after Abbott Street corridor—one of the most desirable and vibrant areas in the city. This exceptional property boasts UC5 zoning, offering unmatched development potential with permitted construction of up to 4 stories, including the exciting possibility of rooftop patios. With a generous building envelope of up to 12,000 sq. ft., this is a rare chance to capitalize on one of the city's most flexible and high-value zoning designations. Whether you're envisioning a luxury multi-family development, high-end townhomes, or an iconic mixed-use build, the location and zoning offer limitless residential investment potential. Nestled in a dynamic neighborhood just steps to the lake, beaches, cafes, and cultural attractions, this site offers the perfect blend of urban lifestyle and long-term growth. Buyers are advised to perform their own due diligence with the City to explore all future development possibilities. Don’t miss this golden opportunity to create something remarkable in the heart of the Abbott Street corridor! (id:27818)
RE/MAX Kelowna
