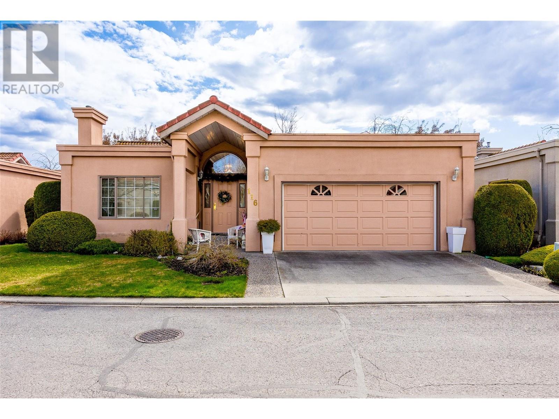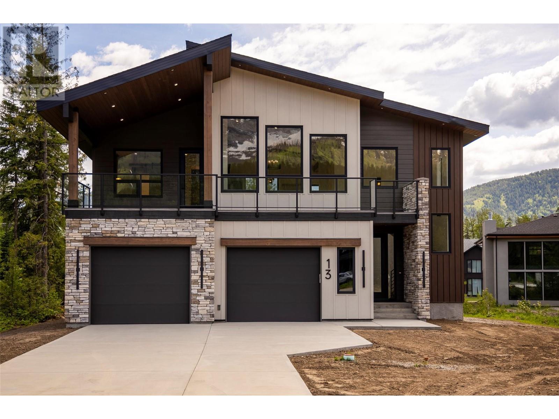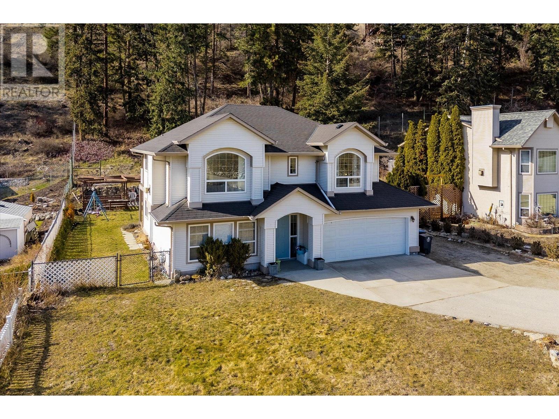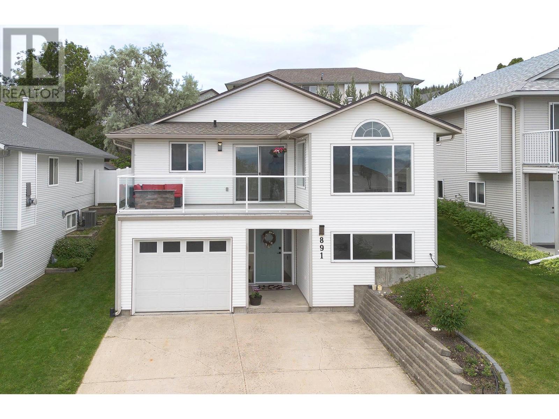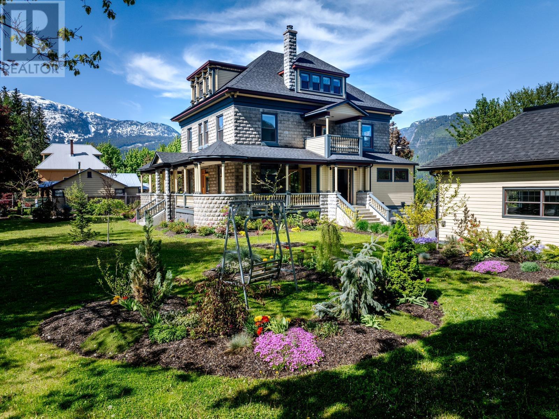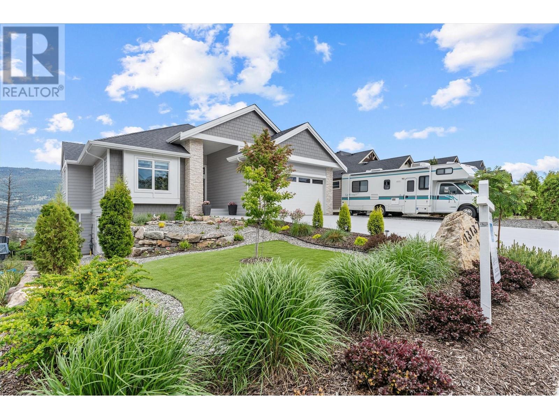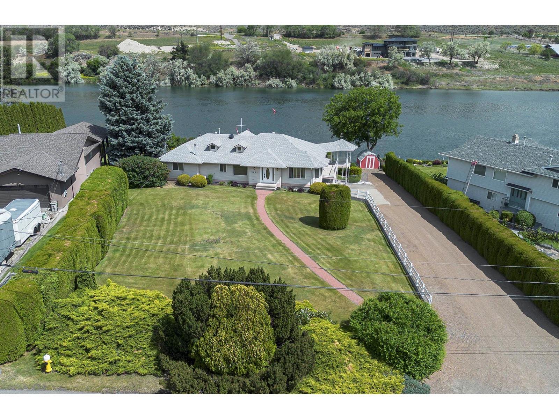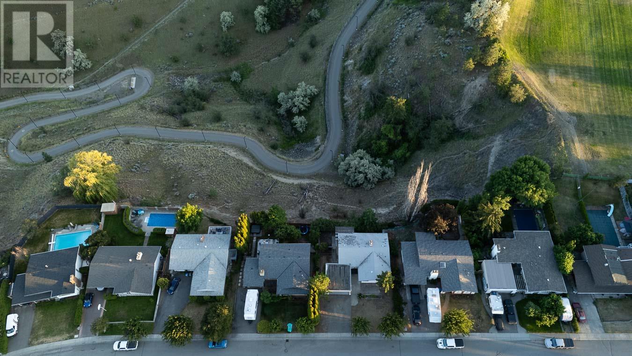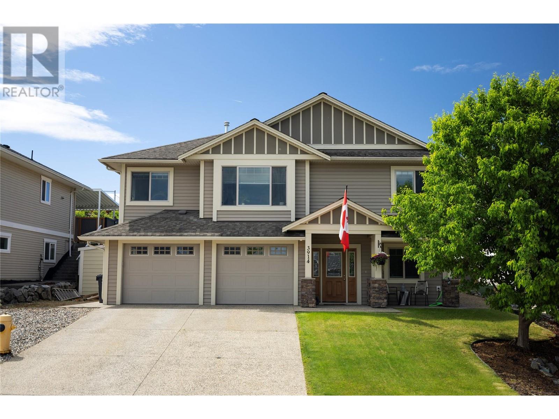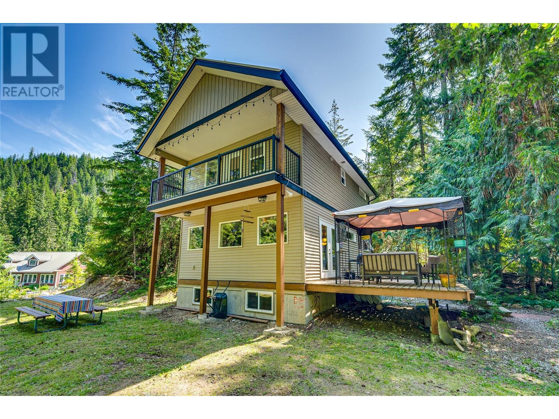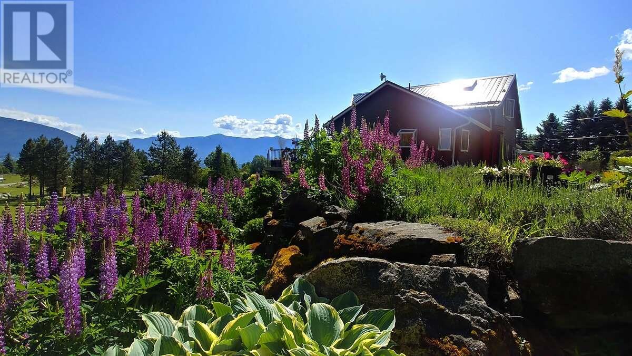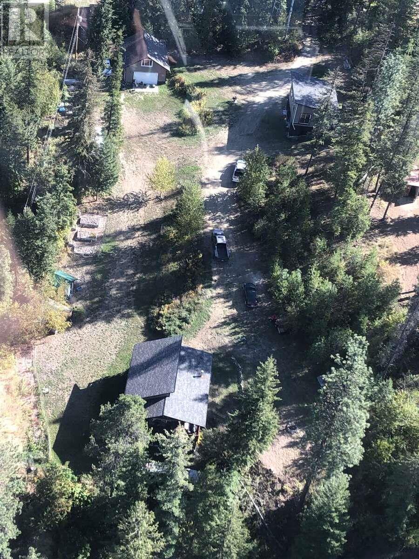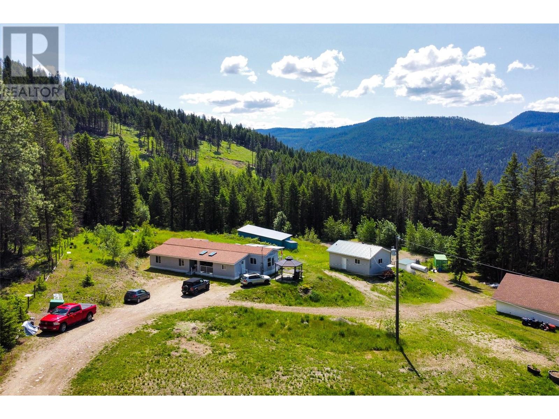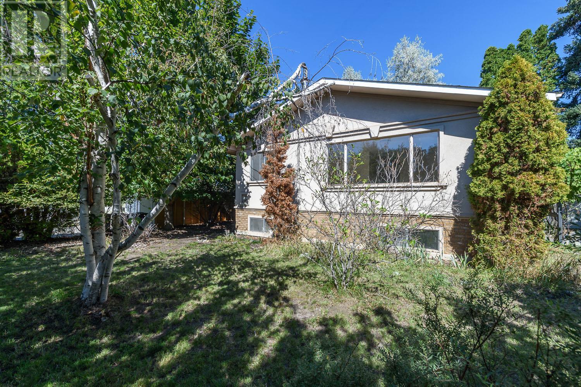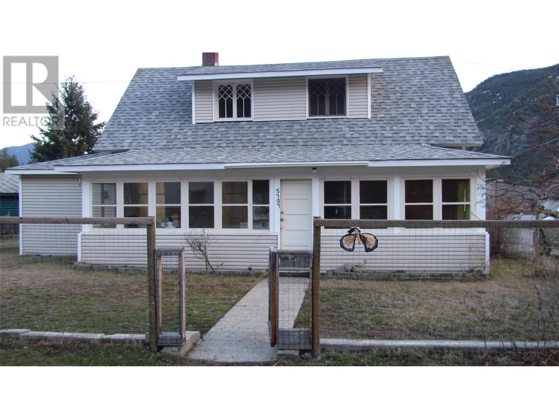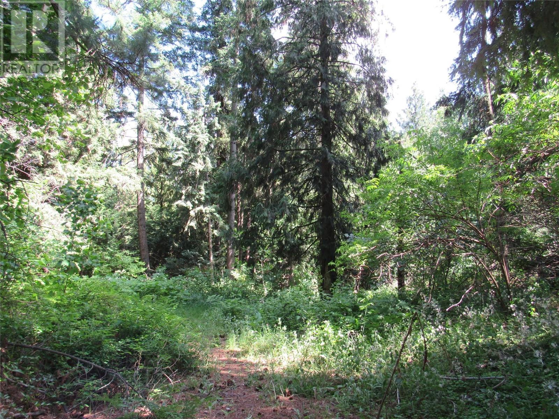650 Lexington Drive Unit# 116
Kelowna, British Columbia
Welcome to The Lexington, nestled in the heart of the Lower Mission, where effortless living meets an unbeatable location. Step outside to enjoy direct access to the scenic Mission Greenway biking and walking trails, or walk to or take a short drive to Okanagan Lake, beautiful beaches, top-tier shopping, restaurants, the H2O Fitness Centre, golf courses, and more. This spacious and elegant detached home exudes pride of ownership, featuring rich maple hardwood floors, soaring vaulted ceilings, and expansive windows that flood the space with natural light. This smartly designed single-level 2-bedroom, 2-bathroom home boasts a spacious open-concept living and dining area, complemented by an updated kitchen that flows seamlessly into a cozy family room featuring a newer fireplace and custom-built bookcases. Plus a large southeast-facing backyard. All perfect for entertaining! Enjoy the convenience of a double garage w/ ample storage & laundry tub. This fantastic community offers exceptional amenities, including a clubhouse with an indoor pool, an outdoor hot tub, and a variety of social activities. With no age restrictions, exterior maintenance covered by the strata fee, a secure gated entry, and available RV parking, this is truly carefree living at its best! Poly B was replaced last year. Pets: One cat, One dog of a breed known not to exceed 15 inches at the withers when fully grown. (id:27818)
Royal LePage Kelowna
13 Sunset Lane
Fernie, British Columbia
Luxury living! Welcome to 13 Sunset lane, a brand new four bedroom, three bathroom home located in The Cedars neighbourhood. Designed to both take advantage of the incredible Lizard Range views and offer a home that reflects the true Fernie adventure lifestyle with a touch of glam. The vaulted ceilings and huge windows bring the outside in and highlight the beautifully proportioned open concept living area. The gourmet kitchen will be the heart of the home and the attached bar/pantry make this a great entertaining space. The primary bedroom suite is also located on the upper floor, to maximize the views, and offers spacious spa like ensuite and big walk in closet with laundry. Another bdrm and full bath complete this upper level. Large decks front and back offer a space for coffee in the more and cocktails in the afternoon. Main floor features a cozy family room with bar and deck, while the two bedrooms and full bath offer plenty of space for friends and family as well as second laundry. Then there's the garage. Fully finished heated double with high end epoxy floor, running water and plenty of space for vehicles and toys. This labour of love was built by quality home builder Caliber Luxury Living and shows both pride of construction and thoughtful touches. New Home Warranty of 2-5-10 for peace of mind. Truly a home to be seen and available immedeiately to start making your Fernie memories. (id:27818)
Sotheby's International Realty Canada
5817 Victoria Street
Peachland, British Columbia
MORTGAGE HELPER! Charming Family Home in the Heart of Peachland This inviting family home is ideally located in beautiful Peachland, offering the perfect balance of comfort, convenience, and privacy. Featuring 4 spacious bedrooms and 3 bathrooms, this home is designed to meet the needs of growing families. The highlight of this property is the self-contained 1-bedroom in-law suite, an ideal space for extended family or a fantastic mortgage helper. Whether you're a first-time homebuyer or looking for a home with extra income potential, this suite provides flexibility and value. The large, flat backyard offers a private retreat with plenty of space for outdoor activities, gardening, or simply relaxing in your own peaceful oasis. An additional outdoor shed provides convenient extra storage for all your seasonal needs. With an attached 2-car garage, you'll have plenty of room for vehicles and storage. Located just minutes from schools, parks, Okanagan Lake, local shops, and all the best Peachland has to offer, this home truly provides a lifestyle of comfort and convenience. Recent updates include: new flooring, newer roof, newer HWT. (id:27818)
Royal LePage Kelowna
891 Regent Crescent
Kamloops, British Columbia
Fully renovated and located in a fantastic, family-friendly neighborhood, well established and within walking distance to one of Kamloops’ best elementary schools 891 Regent Cres. cannot be missed if you want to live in the Aberdeen community! This home has 3 bedrooms upstairs, and the primary bedroom has a walk-through closet area to its own ensuite. Boasting a brand-new kitchen with quartz counters, new paint in the entire home, and new flooring, there are subtle but very much appreciated hints to the renovation that make it stand out and have individual character, that make this house a home for a long time to come. The home also hosts a true in-law suite for a mortgage helper with an open floor plan and a good-sized bedroom, individual full bathroom and yet again, brand new kitchen with brand-new appliances, including separate laundry from the main living area for ease of use. Don’t miss out on this incredible home with heartwarming updates and an amazing community. (id:27818)
RE/MAX Real Estate (Kamloops)
805 & 815 Mackenzie Avenue
Revelstoke, British Columbia
This iconic 1905 Edwardian home has been meticulously restored by Revelstoke’s top custom builders. Set on a double lot with over 5,300 sq ft across four floors, it features a new foundation and Warmboard radiant floor heating throughout. Never lived in, this luxury ski/golf retreat includes special bed & breakfast zoning and approved plans for a manager’s suite above the garage. Original stained glass windows cast beautiful reflections throughout the modern interior, where a chef’s kitchen, custom Lortap millwork beds, and bedrooms all with ensuites offer elevated comfort. North and south facing balconies capture panoramic views of Mt. Begbie, Mt. Cartier, RMR, and the Columbia River. Designed for entertaining with exceptional airtightness and acoustic performance the home includes a grand piano, covered wrap-around deck, immaculate gardens, and a traditional gazebo under construction. Enjoy a private gym, media room, and hot tub area, perfect for après relaxation. Located on a quiet stretch of downtown, just steps from cafes, galleries, nightlife, and greenbelt trails...this is Revelstoke’s crown jewel of heritage restoration. (id:27818)
Royal LePage Revelstoke
13137 Cliffstone Court
Lake Country, British Columbia
Welcome to this beautifully designed 4-bedroom, 3-bathroom residence in the highly sought-after Lakes Community in Lake Country. Offering breathtaking views of Wood Lake, the mountainside, and the valley, this residence perfectly blends comfort and style. The open-concept main floor is ideal for entertaining, featuring a modern kitchen with stainless steel appliances, a walk-in pantry, and a large island that flows seamlessly into the spacious dining area and inviting living space. A gorgeous whitewashed stone gas fireplace adds warmth and character to the living room, while vaulted ceilings enhance the sense of openness and light. The primary suite is a true retreat, boasting a standalone soaker tub, double sinks, and a separate shower for a spa-like experience. The home also includes a double-car garage, two additional driveway spots, and dedicated RV parking. The lower level offers incredible versatility, including a large rec room, a nice-sized gym room, and a small shop room, perfect for hobbies or extra storage. This property is easily suitable and perfectly located near restaurants, hiking trails, the airport, schools, and all essential amenities. Don't miss the opportunity to own this exceptional home in one of Lake Country's most desirable neighborhoods! (id:27818)
Cir Realty
5452 Kipp Road
Kamloops, British Columbia
This original-owner riverfront home sits on approximately 0.71acres along the South Thompson River. This immaculate rancher-style home offers unobstructed river and mountain views. Thoughtfully designed with large windows throughout, the home is filled with natural light and offers views of the beautiful surroundings. Featuring 1+2 bedrooms and 3 bathrooms, the main floor includes a bright living room with vaulted ceilings and a cozy gas fireplace, a large oak island in the kitchen with a walk-in pantry, and a dining area that opens to a covered sundeck with a gas BBQ hook-up. The main floor also offers a 2-piece bathroom, and a generous primary bedroom with a 4-piece ensuite and walk-in closet. The spacious full walk-out basement features two additional bedrooms, a 5-piece bathroom, a rec room, and a laundry room. Enjoy plenty of parking outside, including a large double garage that comfortably fits two vehicles with extra space for storage. Additional features include 7 appliances, central air, central vac, underground sprinklers, and a storage shed. Impeccably maintained inside and out—this riverfront gem is a must-see! (id:27818)
RE/MAX Real Estate (Kamloops)
159 Arrowstone Drive
Kamloops, British Columbia
Investor or Contractor Special – Prime View Lot in One of Kamloops’ Best Neighborhoods! Unlock the full potential of this 4 bedroom, 2 bathroom home, boasting 2,297 sq. ft. of space on a generous 7,150 sq. ft. view lot in one of Kamloops’ most desirable neighborhoods. This is the perfect project for an investor, flipper, or contractor looking to transform a well-located property into something truly special. Upstairs features 3 bedrooms and a full bath, while the lower level includes 1 bedroom and a 1-piece bath — an excellent canvas for a full suite. With roughed-in plumbing and a separate entry, the basement offers clear suite potential for added value or rental income. Additional highlights: Newer furnace and AC, Spacious 2-car garage + RV parking, Stunning views and great lot layout, Close to schools, shopping, transit, and amenities. This is a rare chance to renovate, add value, and capitalize on location. Bring your ideas and turn this into a dream home or lucrative investment! (id:27818)
Brendan Shaw Real Estate Ltd.
3914 Hornby Terrace Lot# 15
Armstrong, British Columbia
Charming immaculate 5 bedroom, 3 full bath home brimming with extra features, spacious living room, formal dining room for easy entertaining & family gatherings. Gorgeous natural hardwood flooring through out. Tastefully decorated kitchen with plenty of cabinet space for the family chef. Fully landscaped enjoy the patio and the summer BBQ in your private back yard. Centrally located to schools, shopping & recreation. Everything a family could wish for. Backs on to a field that belongs to the school making it a private backyard setting. Garage has state of the art finishings with a very high quality epoxy coating to the floor done by a renowned company in the Valley. Perfect family house set up in a quiet cul-de-sac. Book your private showing! (id:27818)
3 Percent Realty Inc.
593 Davidson Drive
Swansea Point, British Columbia
Charming retreat in Swansea Point! This delightful 3 Bed/2 Bath home on a .68 private, treed lot is a true gem. With a bright and welcoming interior, this home boasts a great floorplan, ample windows, and a front patio perfect for sipping your morning coffee. The main bedroom features a lovely sundeck, ideal for relaxing in the tranquil surroundings. The kitchen offers plenty of counter space and cabinets, while the spacious dining area is perfect for hosting family gatherings. Downstairs has an abundance of space, windows and high ceiling for added space. Step outside to your private yard with a firepit, another deck and hammock, overlooking the serene Hummingbird Creek. Quiet Cul-de-Sac and a four Seasons property with easy access for sledding Quad's and boating. Nestled near Mara Lake and surrounded by nature, this home embodies the Shuswap Lifestyle. (id:27818)
2 Percent Realty Interior Inc.
1910 42a Street
Vernon, British Columbia
Ideal for the first time buyer, this charming home offers two generously sized bedrooms, a modern kitchen with sleek stainless steel appliances and a stylish bathroom featuring a double vanity. Stay comfortable year round with three new heat pumps. Step outside to a beautifully fenced, private backyard; perfect for relaxing or entertaining on warm summer days. Don't miss this move-in-ready gem! (id:27818)
Royal LePage Downtown Realty
1000 9th Street Unit# 8
Invermere, British Columbia
**READY TO MOVE IN!** START MAKING MEMORIES THIS SUMMER!!! In the centre of Invermere! Welcome to #8 at Purcell Point, this 3 bedroom/1.5 bath townhouse has a nice layout with porch and access from 10th Avenue (with overflow and guest parking) as well as the garage and driveway in the walkout basement below. Amazing walkability and location, perfect for full time living (downsize or first home?) or also viable as a vacation retreat and recreational base-camp. Stroll to the shops and restaurants of downtown Invermere, enjoy the Farmer's Market and year round events and activities. From this location you can park the car and forget about it! Aggressively priced to leave some budget for future repainting and upgrades! Don't hesitate on this offering! (id:27818)
Mountain Town Properties
9800 Turner Street Unit# 60
Summerland, British Columbia
A perfect blend of style and functionality, this modern La Vista Ridge 2-story end unit townhome features clean lines and a desirable floor plan. Completely updated throughout and move in ready, the special highlight of this home are the seamless indoor/outdoor entertainment areas: a front enclosed courtyard patio off the living room, a side patio and small garden area off the kitchen and expansive sundeck off the family room and primary bedroom that offer lovely mountain and orchard views. You'll find a beautiful kitchen with gas cook-top, quartz counters and high end s/s appliances. A generous primary suite with a soothing 5-piece bath, walk-in closet, and an additional bedroom with office & den just down the hall. Boasting 2 living rooms, 2 fireplaces, central air conditioning, a double car garage, and guest parking in close proximity. One small pet under 14 inches is allowed and the strata fee is $488.06 per month. This property is an awesome ""downsize"" option that doesn't compromise on square footage! (id:27818)
Parker Real Estate
1067 Simmons Road
Creston, British Columbia
For more information, please click Brochure button. This is a 2 story, 2 bedroom home with a loft that could be used as a third bedroom. The walls are natural plaster which contains bits of bullrush fluff from one of the West Creston marshes. The kitchen backsplash mosaic contains hundreds of pieces of stained glass, and is just one of the unique features of this artist-enriched home and property. The geothermally heated floors have been painted to resemble stone, but could be thought of as a subfloor for you to finish in another way if you choose. The walkout lower level, with its own kitchen and high ceilings, is a bright yet cozy space which may be ideal as a hangout for teenagers, or elderly family members. A beautiful courtyard separates the home from the carport, which has an attached 2 story office and art studio. It's easy to imagine that space turned into a guest area, since it already has a 4 piece bathroom. The yard is home to countless flowering plants and berries, including red currants, black currants, gooseberries, haskaps, sea buckthorn and others. As a result, many species of birds visit throughout the year, including, most recently, a raven. It's also worth mentioning that Ramsar designated Creston Valley Wildlife Management Area is only 5 kms away! All measurements are approximate. (id:27818)
Easy List Realty
5440 41 Highway
Grand Forks, British Columbia
This 1.53 acre riverfront has it all, 4 bed, 3 bath, pool, separate parking for the suited lower level, a single attached garage plus triple detached garage / shop. The home has an upper deck and lower patio with never ending views of the river, valley, city, and / mountains. This one of a kind property priced well below assessed value isn't likely to last long, call your Realtor to view today. No Presentation of offer until June 14, 2025 (id:27818)
Discover Border Country Realty
4602 Carlson Road
Nelson, British Columbia
For more information, please click Brochure button. Welcome to Mountain Sunset Estate – a rare 2.47-acre multigenerational retreat, just 15 mins from Nelson. This stunning riverfront property offers private access to the Kootenay River with a swim platform & boat pin. Featuring 3 professionally built homes: a 2-bed, 2-bath main residence & two self-contained guest houses—ideal for family, rental income, or hosting. 2 out of the 3 homes are ICF foundations, all accommodations have in-floor radiant heat, Hardie Board siding, vaulted ceilings, oversized windows, and private 200-amp power. “Riverview” (1800 sq ft) offers custom cedar closets, wood stove, celestial windows, in-house laundry, and 2 covered decks with river views. “Mountain View” (1536 sq ft total) features a 1-bed upper living area with clawfoot tub, vaulted ceilings, custom kitchen, hardwood floors, and a 100 sq ft private deck, with a carport/workshop below. “Laneway” (1280 sq ft) has 1 bed, 1 bath, in-floor heat, pergola, concrete patio, and a private gated entrance. Positioned for year-round sun, this is a gardener’s paradise with ample space for recreation, gatherings, or a hobby farm. Two gated entrances, ample parking, quiet cul-de-sac, low taxes, and peaceful surroundings make this estate truly one of a kind. Enjoy stunning sunsets, river breezes, and the peaceful harmony of nature—this is more than a home, it's a lifestyle. Don’t miss your chance to own a legacy property in the heart of the Kootenays. (id:27818)
Easy List Realty
1881 Cardinal Creek Road
Kelowna, British Columbia
Welcome to your dream rural home! This beautifully updated 3-bedroom manufactured home with a spacious addition sits on a private and picturesque 10-acre farm featuring a year-round creek running through the property. Inside, enjoy a modernized interior with comfortable living spaces. Step outside and discover everything you need for country living: Two fully serviced shops (each with 100-amp power and water) Shop #1 - Water and power, shop is 24 x 36 up and 24 x 36 down Shop #2 - Water, underground power, baseboard heat, 24 x 24 60' x 120' Riding Arena for equestrian enthusiasts Artisan well with clean, reliable water flow (25 gpm) Hot tub for relaxing under the stars Gazebo, fire pit, and tack shed Hydrant, hay shelter, and chicken coop—ready for livestock Lush, open land with natural beauty and privacy This property offers a rare blend of self-sufficiency, tranquility, and functionality. Whether you're looking to start a hobby farm, set up a workshop, or just enjoy wide-open spaces with modern comforts, this property is ready to welcome you home. Rural charm meets modern convenience — a must-see! 10 minutes to the nearest grocery store (id:27818)
Royal LePage Kelowna
460 Eldorado Road
Kelowna, British Columbia
Location, lifestyle, and opportunity converge at this exceptional property in the heart of Kelowna’s prestigious Lower Mission. Just steps to Sarsons Beach and moments from top-rated schools, local cafes, boutique shopping, and popular dining spots, this home is perfectly positioned to enjoy all the best the Okanagan has to offer. Set on a flat and private 0.21-acre lot surrounded by mature trees, this charming residence has been tastefully updated throughout. The bright, airy interior showcases wood flooring, a functional layout, and warm, modern finishes. With four bedrooms and two full bathrooms, there’s plenty of space for growing families. The lower level features a separate one bedroom in-law suite, offering flexibility for multi-generational living or guests. Whether relaxing in the sun at the beach, walking the nearby trails, or dining al fresco in your own backyard, the lifestyle here is unmatched. The property’s generous size opens up exciting future potential—add a secondary dwelling, build a detached garage with a carriage house, or start fresh with a custom home tailored to your vision. This is a rare opportunity to secure a home in one of Kelowna’s most sought-after neighbourhoods—ideal for families, investors, or those looking to create a legacy estate in a location where lifestyle truly leads. (id:27818)
RE/MAX Kelowna - Stone Sisters
6838 Santiago Loop Unit# 176
Kelowna, British Columbia
QUICK POSSESSION available. Love the outdoors but also want a RESORT lifestyle at a reasonable price??? This is the cottage for you. LARGE GARAGE, beautiful garden to relax and/or grow your produce. Explore the never ending Crown Land on your ATV or Side x Side with access directly from La Casa Resort, bring home Logs for your Centrally Located WOOD STOVE. La Casa has a very strong VACATION RENTAL market & EXEMPT from new AIR BnB restrictions. School Bus picks up at La Casa if you are considering making this your primary residence. You choose whether to keep for yourself, rent out some of the time or use an on-site company if you want a 'hands-off' investment. Queen size bedroom on main floor together with well appointed kitchen with updated fridge, full bath, good sized dining area, comfy living room & good sized deck. Upstairs there is a large bedroom with storage space added above, loft area divided off for kids bedroom (easily converted back to open plan) & another full bath. Access to the Bear Creek ATV Trail System. NO SPECULATION TAX applicable at La Casa. La Casa Resort Amenities: Beaches, sundecks, Marina with 100 slips & boat launch, 2 Swimming Pools & 3 Hot tubs, 3 Aqua Parks, Mini golf course, Playground, 2 Tennis courts & Pickleball Courts, Volleyball, Fire Pits, Dog Beach, Upper View point Park and Beach area Fully Gated & Private Security, Owners Lounge & Gym. Grocery/liquor store on site plus Restaurant. On site rental company also has Entertainment Events (id:27818)
Coldwell Banker Executives Realty
5797 Irene Street
Hedley, British Columbia
Hot Summer Opportunity in the South Okanagan! Step into the charm of Hedley with this character-filled 3-bedroom home, perfectly located between Princeton and Keremeos. Featuring high ceilings, vintage windows, a stair lift for added accessibility, and a spacious, fully fenced yard, this home offers comfort and potential. The garage includes space for a wood stove, and the home is equipped with a high-efficiency furnace and a 10-year-old roof. Hedley is known for its pristine, chlorine-free water and peaceful, walkable community. Outdoor enthusiasts will love the nearby hiking trails, Similkameen River access, and proximity to Apex Mountain Ski Resort. Whether you're a first-time buyer, investor, or retiree seeking affordability and lifestyle, this is a must-see gem. Book your private tour today! (id:27818)
Exp Realty
8827 Michael Drive
Coldstream, British Columbia
Looking for insane sweeping views of Kalamalka Lake to Cosen's Bay? How about a .48 acre getaway on a cul-de-sac for the kids to play hockey? Is nestled away from the hustle of life important? If so, at the end of the street is 8827 Michaels Drive! This property has been in the same family since new. Enter via a long driveway opening to a triple wide+ parking area, a double garage and room alongside the house for your RV &/or Trailer. Surrounded my mature growth trees and shrubs makes you feel invisible. The back yard has room for grass underfoot and a sloping backyard gives opportunity to tiered garden beds, making produce picking a joy! When you enter the home, you feel welcome as you sense the large open area and the CRAZY views out the entire south facing end of the home. The family room area leaves ample room for your ideal layout. The large kitchen area is optimally designed for easy flow for a family of any size included a curved bar edge counter. Head to the covered 22' x 11' deck to relax or host gatherings with a view. Next on the main level, is the FIRST Master Bedroom hosting a WiC & a spacious 5 piece ensuite. Next, head down the spiral staircase to another expansive open area. A second family & recreation room area awaits with a whole south facing wall of windows to epic views to our stunning Okanagan! Find 2 bedrooms with one being a SECOND Master, WiC & a 132 sq/ft, 4 piece ensuite. This home has potential for a suited area if needed. Welcome Home! (id:27818)
3 Percent Realty Inc.
2532 10th Avenue Unit# Parcel A
Castlegar, British Columbia
GREAT RECREATIONAL LOT WITH AMAZING VIEWS! Nicely treed lot on the Kinnaird bench. This lot has a spectacular view of the City. Best access in is yet to be determined and this lot has steep sections. Enjoy your own park in the beautiful south end of Castlegar. There is no access from 10th Ave as that property has sold. City services are not a viable option as the terrain is very steep from 10th Ave. and an easement would be required from the adjacent property owner. (id:27818)
Coldwell Banker Executives Realty
3930 20 Street Unit# 26
Vernon, British Columbia
You don’t want to miss this bright and meticulously maintained 3-bedroom, 3-bathroom rancher with a fully finished walkout - daylight basement. This home is in a great location and is move in ready. The main floor includes the kitchen, dining and living room, the main bedroom with a 4-piece ensuite and walk-in closet, a second main floor bedroom, and the large covered deck offering views toward Turtle Mountain. The lower level features a large family room, a third bedroom, another full bathroom, and ample storage and workshop space. The furnace was replaced in 2014, the home includes central air, a double carport, a fenced yard, RV parking, and nearby visitor parking. Public transit is conveniently located at 20th Street, with a pleasant and easy walk to downtown shops and restaurants. This is a great opportunity to own in a friendly 55+ community. Contact your agent to schedule your private showing today! (id:27818)
3 Percent Realty Inc.
880 Christina Place Unit# 21
Kelowna, British Columbia
Incredible views from this end unit townhome in the desirable Dilworth Mountain area! Monashee Peaks is a unique strata that offers high end homes with plenty of space. As you enter, you will be greeted with soaring ceilings and stunning views! Off the large foyer is a bedroom that would make a perfect office & a full bathroom. The formal dining space flows nicely into the large living area, which is built to take advantage of the gorgeous Okanagan landscape. The kitchen offers an eating nook, plenty of storage and some updated appliances. The primary bedroom is conveniently located on the main level and features a 5 piece en-suite & access to the deck. In the walk-out basement you will find 2 huge bedrooms, a family room, plenty of storage, a wine room, a full bathroom and a spa-like sauna area! This home also offers a fantastic “bonus” room over the garage – fully finished space which could be used as another bedroom, home office, gym or even an art studio. Enjoy the expansive deck, picturesque views and a low maintenance exterior! Deck is set up for a hot tub and also features electric awnings. Check out this amazing home and start enjoying the Okanagan lifestyle today! (id:27818)
Century 21 Assurance Realty Ltd
