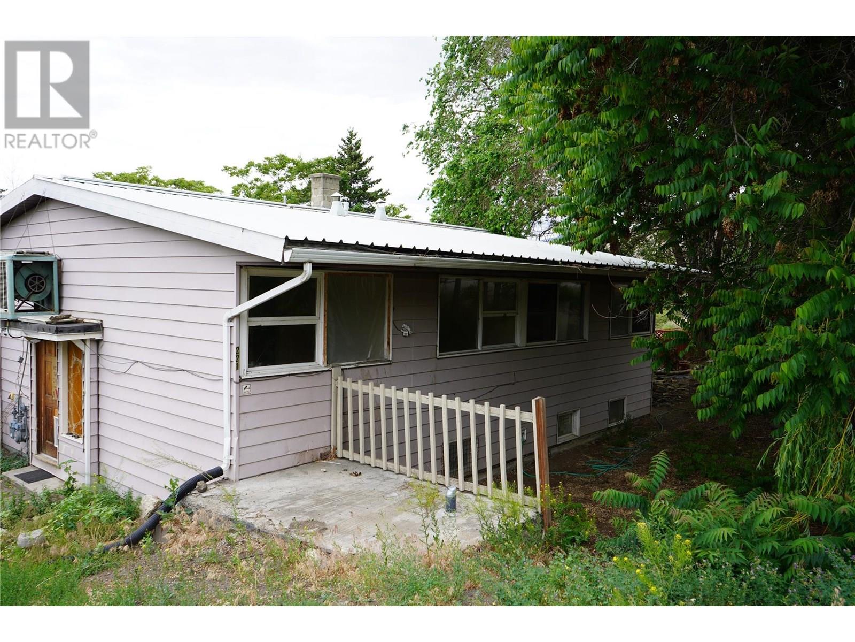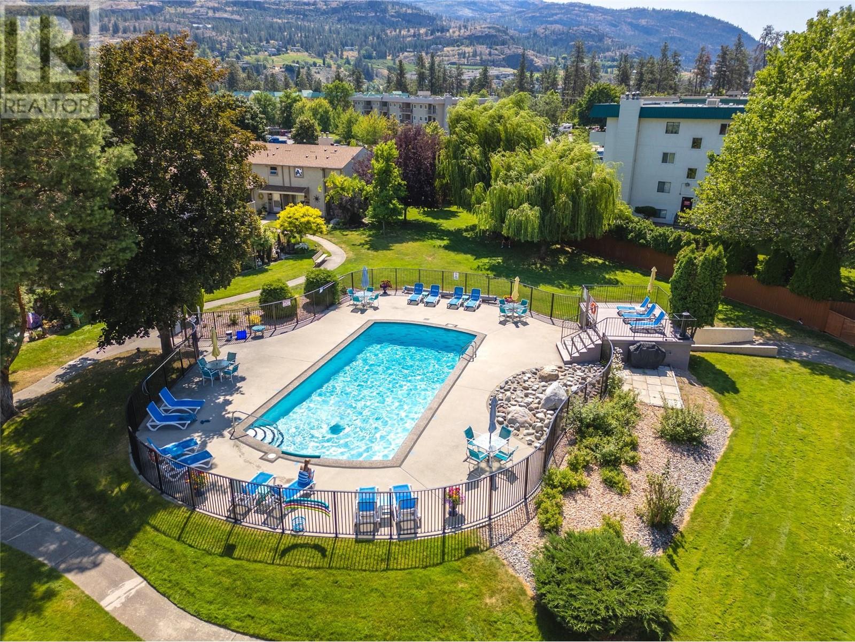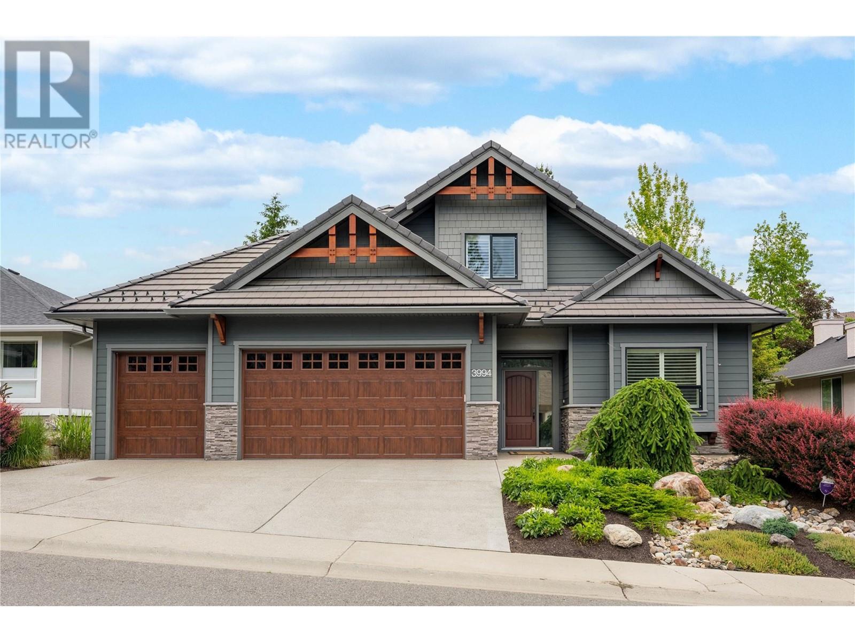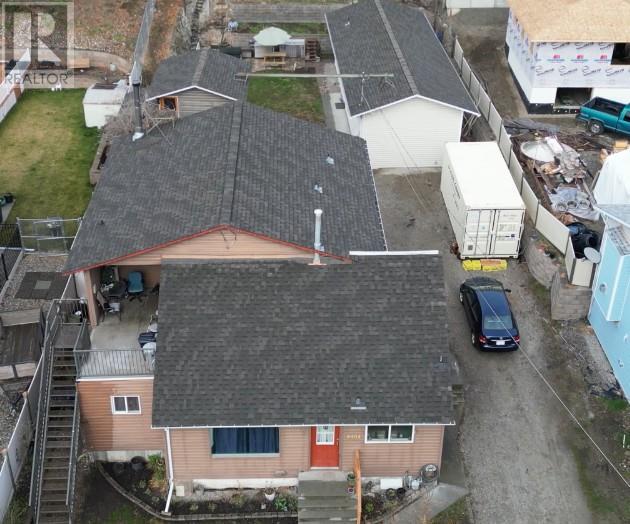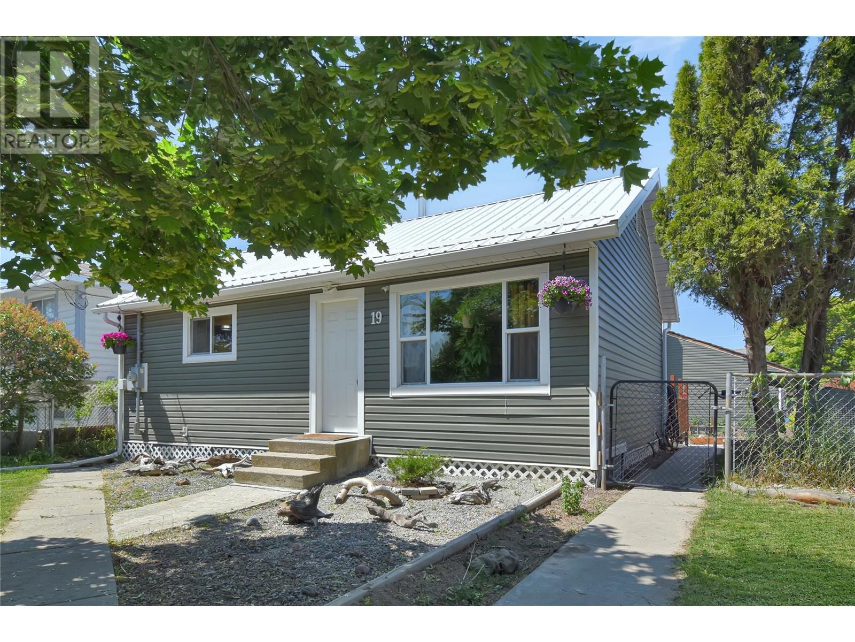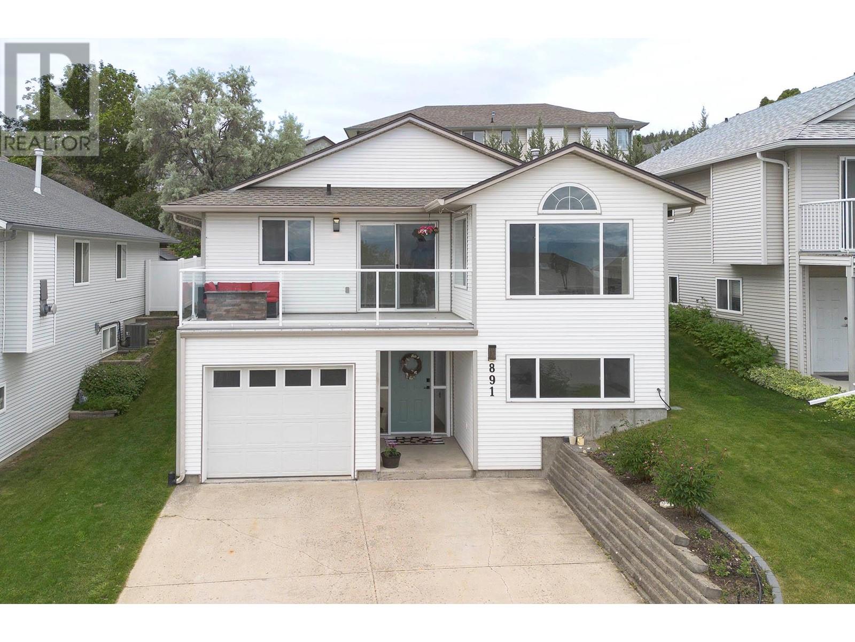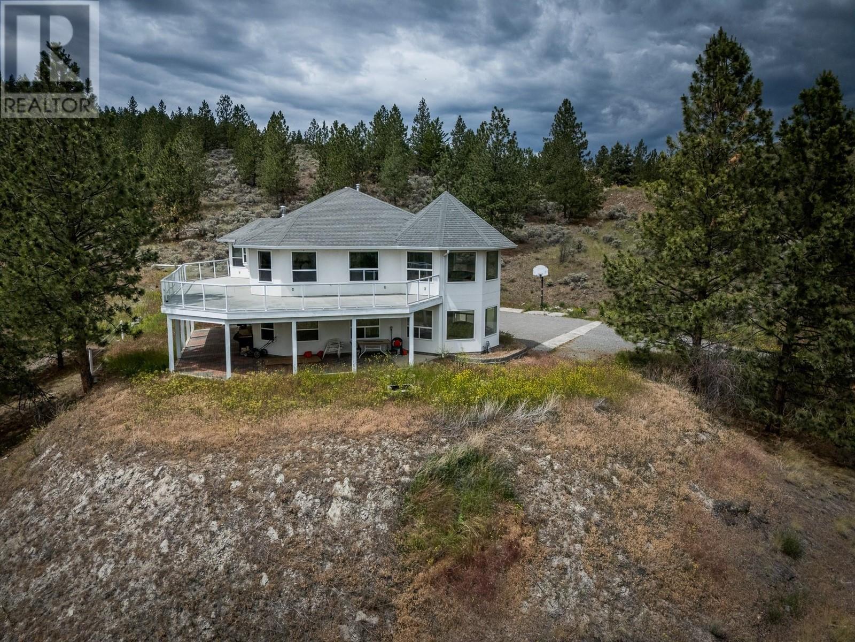1298 Pinyon Court
Sparwood, British Columbia
Imagine living in a quiet cul-de-sac in the Rocky Mountains, just moments from the scenic Elk River, biking trails, amongst other recreational activities. This beautiful home offers the perfect blend of nature and convenience, an ideal home to raise a family. Inside you will find a main floor with 2 spacious bedrooms, a full bathroom and a master bedroom with an ensuite and walk in closet. The bright kitchen and dining space is perfect for entertaining, while the cozy living room offers a place to relax. The lower level offers a large recreation area, an additional bathroom, ample storage, a hobby room as well as a den. Contact your REALTOR® today to book a viewing. (id:27818)
RE/MAX Elk Valley Realty
221 Government Street
Ashcroft, British Columbia
Looking for an investment project? Lots of potential can be found in this side by side duplex in North Ashcroft. The layout for each side consists of 3 bedrooms and 1 bath with walk out basements. There is parking for both units, a large back yard, and lots of old growth trees. The property and building needs updating and renovation, with the price reflecting this. Sold “AS IS WHERE IS”. Email L.S for info package. (id:27818)
Royal LePage Kamloops Realty (Seymour St)
1310 Mcdonald Avenue Lot# D
Fernie, British Columbia
Prime West Fernie Lot! Located on a dead end street with no neighbour in the back, this fully serviced lot offers a serene and private setting to build your dream home. This rare find offers the best of both worlds, peaceful living in a natural setting while still being close to Fernie's historic downtown core with it's shops, cafes and restaurants, schools and amenities. There is direct access to greenspace, extensive trail network and the Elk River, ideal for outdoor enthusiasts and nature lovers alike. This mature neighbourhood is the site of the original West Fernie Townsite from 1906 and lots are at a premium. Best of all, you won't be living in a construction zone, as you would with new developments. Whether you are looking to build a family, recreational or investment home, this lot provides the perfect place to be... (id:27818)
Sotheby's International Realty Canada
31 Highway 3a Unit# 22
Keremeos, British Columbia
Quiet park close to everything in Keremeos, and just 30 minutes to Penticton and all its services. Mountain views that you will never get tired of, fenced yard for a pet and a large living space. 2 bedrooms, large bathroom and addition with storage and/or office space (id:27818)
Royal LePage Locations West
3150 Juniper Drive
Penticton, British Columbia
Beautiful City of Penticton British Columbia. This 1.17 acres of piece of land has one of the most beautiful views of both Skaha and Okanagan lakes. Also you can see the beautiful city of Penticton and it Airport too. It is a hill side piece of land has potential to be subdivided into 3 lots. All the services are at the lot line including Sewer. Out of town seller has some information regarding the subdivision of this property, Property has access from 2 roads from Juniper Drive and Penrose Ct (Right of way). Easy access is from Juniper Lot. (id:27818)
Oakwyn Realty Okanagan
6046 Jackson Crescent
Peachland, British Columbia
Welcome to 6046 Jackson Crescent, Peachland! This beautifully remodeled home offers five bedrooms, three bathrooms, with over 2500 sq ft of living space. Fully fenced back yard total lot size is .23 of an acre. The main floor in this grade level entry home features a spacious primary bedroom, with vaulted ceiling, fireplace, ensuite and walk-in closest. The skylights are Velux with UV protection....This bedroom is set apart from the rest of the other bedrooms on the main floor for complete privacy. This home also includes a two bedroom in-law suite with private entrance providing great flexibility for extended family. The tandem garage has an 11 foot door, 220 power and has a gas line if you wanted to install a heater and R40 Insulation for sound proofing. Among some of the updates the hot water tank is approximately 5 years old, the furnace and roof replaced 11 years ago, air conditioner replaced 8 years ago Located in a family friendly area with parks and trails near by. Don't miss out on this well priced home!! With its modern upgrades and ample space, this home is ready to welcome you! (id:27818)
Coldwell Banker Horizon Realty
8774 Badger Drive
Kamloops, British Columbia
Experience luxury living in this stunning 5-bedroom, 3-bathroom home nestled in desirable Campbell Creek. Featuring an impressive 18 ft vaulted ceiling, this open-concept design offers spaciousness and elegance throughout. The heart of the home flows seamlessly from the gourmet kitchen to the bright living and dining areas, perfect for entertaining. Laundry room, 2 beds and 4 pc bath round out the main-floor. Upstairs features a spacious primary suite with 4pc ensuite and large walk in closet. Enjoy the convenience of a 2-bedroom self-contained suite downstairs, ideal for rental income, while still maintaining the media room. Enjoy the large sundeck overlooking a fully fenced backyard, perfect for outdoor gatherings. This home is a true gem in a sought-after neighborhood. Additional features are a 2 car garage, RV parking, underground sprinklers, central A/C, central vac and lots of storage throughout. Don't miss out on this one. All measurements approx. (id:27818)
Royal LePage Westwin Realty
199 Walden Crescent
Penticton, British Columbia
As a private Oasis within the city, this Uplands Lakeview home is a rare find! Lovingly improved over time & simply beautiful inside & out. Mid century wood finishes, paired with tasteful modernization & creative flow give this property a timeless feel. The magic of nature, just a step beyond the dining room threshold. Do you value beauty, privacy, growing your own food, enjoying nature? Do you, perhaps, desire to have a home based Salon business, or other endeavour? Are you wanting to be within walking distance of the KVR Trail, downtown amenities & markets, Uplands Elementary & child care? Well, you've found it! 3 Bedrooms, 2 Bathrooms, Carport + 2 parking spots, tool & sports storage, cold storage, fully fenced back yard, south facing view of the city & Skaha Lake, ground level entry front & back, vaulted ceilings, upgraded windows & doors, cork & cork backed flooring, Lennox gas furnace & A/C (2021), new roof (2019), gas hot water tank (2025), decking & railings replaced (2023) & remodelled open concept kitchen (2020) with dual gas/electric range/ovens & generous breakfast bar + more. Outside you'll find, an organic garden of 20 years, yeilding fresh vegitables, peaches, berries, glorious perennial flowers & shade trees. Gravel pathways lead to a pergola for dining & visiting, fire pit, potting shed/Tiki bar, laundry area, storage shed AND a spectacular Catio! (or future enclosed mini play area?) If you have a dream, this home can accommodate it, with love & good juju! (id:27818)
Parker Real Estate
310 Yorkton Avenue Unit# 1
Penticton, British Columbia
OPEN HOUSE: SATURDAY, June 14. 9:30am-10:30am. Welcome to Skaha Village – Where Comfort Meets Convenience! Step into this beautifully updated corner unit townhome with breathtaking west-facing mountain views. With BRAND NEW VINYL FLOORING, PLUSH CARPET ON THE STAIRS, FRESH PAINT, AND CUSTOM BASEBOARDS, every detail has been thoughtfully upgraded for style and comfort. The kitchen boasts a custom pantry, new light fixtures, and a BRAND NEW DISHWASHER—perfect for easy living. New sliding doors and windows on the main floor bring in plenty of natural light. Don’t forget to check out the sleek new slate tiles in the bathroom and foyer. Upstairs, you’ll find three spacious bedrooms with the master having custom closets, new window AC unit, and an attic space that adds extra storage, a rare and valuable bonus. Ideal for a young family, retirees, or savvy investors, this home is in a pet-friendly complex with no age restrictions and long-term rentals allowed. Enjoy summer days at the outdoor swimming pool surrounded by lush, cascading gardens. The strata fee includes radiant heat, hot water, snow removal, and meticulous maintenance of the grounds. Located just minutes from Skaha Beach, parks, and local amenities, this is more than a home—it's a lifestyle. Don’t miss your chance to own a move-in-ready gem in one of Penticton’s most welcoming communities. Contact me 250-488-9339 (id:27818)
Exp Realty
3994 Gallaghers Circle
Kelowna, British Columbia
This stunning former showhome blends timeless elegance with modern functionality, offering a lock & leave lifestyle without compromise. Featuring 3 bedrooms plus a den (easily a 4th bedroom) & 2.5 beautifully appointed bathrooms, this home is perfectly suited for both everyday living & entertaining. Soaring ceilings & heated flooring in the entry create an immediate sense of luxury, while the chef-inspired kitchen is outfitted with stainless steel appliances, a gas range, natural stone countertops, pantry & family-sized dining area. The living room is anchored by a striking floor-to-ceiling stone fireplace, bringing warmth & style to the open-concept main level. Step outside to your private backyard oasis—lush landscaping, mature trees, water features & a covered deck with gas hookup offer complete serenity & privacy, surrounded by nature. The custom wine room with built-in cabinetry is a true conversation piece. The spacious main-floor primary suite features plush carpeting, a spa-inspired ensuite with heated flooring & steam shower & large walk-in closet. A bright main-floor den provides the ideal space for a guest room or office. Upstairs, two additional bedrooms & a full bathroom offer a private retreat for family or guests. The heated, oversized double garage with epoxy floors features space for a golf cart, custom maple cabinets & built-in workshop. Every detail has been thoughtfully considered—this home is a rare blend of low-maintenance luxury & everyday comfort. (id:27818)
RE/MAX Kelowna - Stone Sisters
100 Aspen Drive Lot# 19
Sparwood, British Columbia
Welcome to this beautifully updated 3-bedroom, 2-bathroom mobile home in the heart of Sparwood! With over 1,200 sq ft of comfortable living space, this home offers thoughtful upgrades and modern touches throughout. Inside, you’ll love the open-concept layout, cozy pellet stove, and cool comfort of the recently added A/C. The original vinyl walls have been replaced with drywall, giving the home a more modern and solid feel. Step outside and enjoy not one, but two covered decks—perfect for relaxing or entertaining rain or shine. The fully fenced yard is ideal for pets, kids, or simply enjoying your private outdoor space. Garden beds are ready for your summer veggies and flowers! This home offers affordable, low-maintenance living with all the extras already done for you. Located in Sparwood, close to trails, parks, and amenities. Whether you’re starting out, downsizing, or investing, this move-in ready property is a fantastic opportunity. (id:27818)
Century 21 Mountain Lifestyles Inc.
568 Carmel Court
Kamloops, British Columbia
Welcome to this beautifully renovated 4-bedroom, 3-bathroom home in the quiet, family-friendly McGowan Park neighborhood. Step inside to a bright, open-concept main floor connecting the kitchen, dining area & living room—ideal for everyday living or entertaining. Enjoy sweeping views of the North Thompson Valley while relaxing or hosting. The heart of the home is the entertainer’s kitchen, thoughtfully designed with brand-new cabinetry, stone countertops, modern appliances & ample storage. Patio doors lead to a private outdoor space, perfect for summer evenings & BBQs. The dining area features a charming coffee bar with sink for added convenience. Down the hall are two bedrooms, a stylish main bath & a spacious primary suite with dual closets & an updated ensuite. The lower level offers a welcoming foyer, an additional bedroom, cozy family room, full bathroom, laundry & storage—perfect for growing families or guests. Step outside to your own private, park-like oasis. The fully landscaped yard includes underground irrigation, a hot tub & an 8x16 ft shed. Additional updates include pot lights, modern flooring, sleek glass railings, updated window coverings & more. With a new A/C, HE furnace, newer roof, double garage with sub panel & plenty of parking in a quiet cul-de-sac, this turnkey home blends comfort, style & function. Come see it for yourself—it won’t last long! (id:27818)
Century 21 Assurance Realty Ltd.
710 Bell Road
Rutland, British Columbia
Spacious 5+ bedroom, 3-bath home offering approx. 2,400 sq ft of living space on a large, flat 0.35-acre lot in a quiet cul-de-sac. The main level features 3 bedrooms, a tastefully updated kitchen, and generously sized living areas. Downstairs includes a 2-bedroom, 1-bath in-law suite with a separate entrance, plus a flex room ideal for guests, a home office, or gym. The expansive lot offers underground irrigation and ample space for a future shop or parking for RVs, boats, and multiple vehicles. This home has seen numerous updates, including a new roof (2019), new furnace (2020), hot water tank (2024), basement renovation (2023), new septic tank (2020), and new city sewer connection at the property line—already paid for. Currently, the upstairs is tenanted at $2,480/month plus 60% of utilities. The basement is vacant and was most recently rented at $1,800/month plus 40% of utilities. Enjoy a peaceful street setting while remaining centrally located near schools, parks, shopping, and restaurants. With future development potential, this property offers both immediate income and long-term upside. Measurements are approximate; please verify if important. (id:27818)
Oakwyn Realty Okanagan
Oakwyn Realty Ltd.
3250/ 3290 Little Slocan South Road
Winlaw, British Columbia
Stunning 20-Acre Riverfront Ranch in the Slocan Valley – Foreign Buyers Welcome! This extraordinary 20-acre estate offers over 1,400 feet of frontage on the Little Slocan River, showcasing panoramic views of Frog Peak and unmatched privacy. The custom-designed 4-bedroom main residence is masterfully crafted from a reclaimed vintage barn. It features exposed timbers, soaring vaulted ceilings, and expansive windows that frame the surrounding mountains and river. Inside, the chef’s kitchen is equipped with high-end appliances, and a charming European wood cookstove. Artistic accents and an open-concept layout create a warm and inviting living space with thoughtful character throughout. Complementing the main home is a charming 2-bedroom original residence with its own driveway—ideal for guests, extended family, or rental income—alongside a separate caretaker’s suite located in the Barn. Outdoor living is elevated with a large 8-foot deep pool, an elegant Purcell timber-frame pavilion, a custom stone fireplace, a fully equipped outdoor kitchen area, and a wood fired sauna - perfect for entertaining or peaceful retreat-style living. The grounds are beautifully developed and set up for a hobby farm or entrepreneurial venture, including a state-of-the-art barn with stalls, fencing, and a year round animal self-watering system. The property also boasts expansive perennial gardens, a large greenhouse, raised garden beds, and a deer-fenced orchard with berries and fruit trees. Additional infrastructure includes a garage/workshop, a professional underground sprinkler system, and extensive rockwork and landscaping. Located just 30 minutes from both Nelson and Castlegar, this south-facing, unzoned, and non-ALR property provides excellent sun exposure and limitless potential for agriculture, recreation, or tourism use. A rare opportunity to own a riverfront sanctuary that seamlessly blends privacy, sustainability, and lifestyle—truly one-of-a-kind. (id:27818)
Exp Realty
6404 Spartan Street
Oliver, British Columbia
This unique family home presents endless opportunities for a family compound, multi-generational living, or income potential. The principal residence is currently configured as 2 suites, with the possibility of conversion to 3, or to revert back to a large single family home with 4 or more bedrooms. Currently the main level includes an open concept kitchen and living area, a primary bed-sitting room with recently updated 4-piece bath and walk-in closet, a generous laundry/mudroom with convenient side door access to the driveway, a cozy second level den or office, and a massive family room with wood stove, adjacent 4-piece bath, and access to the two-tiered, rear interlocking patio area and yard. The second floor suite has a private deck accessed via an exterior metal staircase and also connects to the main-floor suite's den. This unit boasts a large, open concept living dining space, separate eat-in kitchen, 2 generous bedrooms, and a bathroom/laundry combination. The freestanding, single level carriage house features high ceilings, 2 bedrooms, a large open concept living/kitchen combination, a fun lofted storage, sleeping or play area, a massive adjacent storage room, and a charming, private, stone-walled rear patio. As a bonus, this property also features a standalone workshop/storage shed with a second floor bonus room. The spacious rear yard backs onto unspoiled natural space with no rear neighbors. This property presents huge upside equity potential for the right buyer! (id:27818)
Royal LePage South Country
3151 Enderby Mabel Lake Road
Enderby, British Columbia
Welcome to a slice of paradise located minutes from Beautiful Mabel Lake, where you can launch your boat, lay on the beach, or take in Golf at a resort. This 1.53 acre flat private usable parcel is semi-waterfront and is ready to be built on, or can be kept as a quiet retreat for the nature lovers. There is a 31' x 33' secure shop with 200 amp power, a covered lean too for RV Storage, and even the RV. The sellers are willing to include their RV in the sale, making this a retreat ready for you! There is a septic already in place. This gem is a must see, book your viewing with your favourite realtor today. Appointments necessary. (id:27818)
Exp Realty (Kelowna)
1121 121 Avenue
Dawson Creek, British Columbia
The PRICE is RIGHT – and YOUR payments, SLIGHT! 4 bedrooms and 2 baths…2 bedrooms up and 2 bedrooms down. Split entry, with a large sunny living room, an adjoining dining room and a galley style kitchen. The fridge is approx.. 5 years old. All appliances are included. A full 4 pc bathroom and two decent size bedrooms on the main floor as well. The basement was renovated approximately 5 years ago, and hosts 2 bedrooms and a 2 pc bathroom, with a roughed in shower. The washer and dryer were replaced at the same time. All the flooring was replaced, and rooms painted. The fenced back yard hosts a good sized garden area, and there is room for a new back deck off the dining room. (previous deck removed, but there are operational sliding glass doors) There was a new front door replaced approximately 5 years ago. This home is at the end of a dead end street, and within walking distance to the College, Hospital, Walmart and Canadian Tire! If this sounds like it might work for YOU, call NOW and set up an appointment to VIEW! (This home has a wood foundation. Seller states no moisture issues at any time since he has owned.) QUICK POSSESSION POSSIBLE! (id:27818)
RE/MAX Dawson Creek Realty
6018 Fulks Road
Peachland, British Columbia
Modern Lakeview Home in Peachland, BC – Low Maintenance Living with Unmatched Views Welcome to your dream home in the heart of Peachland’s newest neighborhood, where contemporary elegance meets effortless living. Perched above Okanagan Lake, this stunning modern residence offers panoramic lake views that will take your breath away—morning, noon, and night. Designed for both style and functionality, the home features a beautifully appointed kitchen with sleek cabinetry, premium appliances, quartz countertops, and a spacious island perfect for entertaining. The open-concept layout flows seamlessly into the living and dining areas, all bathed in natural light with unobstructed views of the water. Enjoy no yard work thanks to low-maintenance landscaping, giving you more time to soak in the scenery and explore all the Okanagan lifestyle has to offer—from local wineries and golf courses to hiking trails and lakefront activities. With clean lines, high-end finishes, and a layout built for comfort, this lakeview gem is ideal as a full-time residence or a luxurious lock-and-leave getaway. Don't miss this rare opportunity to own a slice of modern paradise in Peachland. (id:27818)
Coldwell Banker Horizon Realty
19 Wattsville Road
Cranbrook, British Columbia
This lovely 3 bed, 3 bath home has seen many upgrades over the last 7 years, such as newer siding, fencing, sundeck, metal roof, landscaping, windows, upgraded electrical to 200 amp, some new flooring, kitchen cupboards, new shower and vanity in the ensuite, and new toilets. kitchen, and full bathroom. Upstairs you will find a cozy primary bedroom with laundry and an updated ensuite. Two bedrooms are on the lower level, with one currently being used as a hobby room. Downstairs you'll find a spacious rec room with fireplace, separate entrance, a country kitchen, and another bathroom. The inviting sundeck off the back leads to your low maintenance backyard and large 26x30 garage that's insulated and wired. There's also plenty of room to park your RV, boat, vehicles or toys. This charming home is a must-see! (id:27818)
Exp Realty
1122 Stockley Street
Kelowna, British Columbia
Discover the pinnacle of refined living in this exquisite 4,284 sq ft, 6-bedroom, 5-bathroom estate on 0.45 acre land, where every detail has been meticulously crafted to perfection. Built by Dream Sky Homes in 2017, this masterpiece boasts an expansive open-concept design that seamlessly blends sophistication and comfort, featuring a gourmet chef’s kitchen with a massive quartz island, dual full-size refrigerators, and a 5-burner gas stove, mountain view BBQ deck, ideal for entertaining on a grand scale. Indulge in the sumptuous master retreat with a spa-inspired ensuite, or host unforgettable gatherings in the private media room and gym. Soak in breathtaking views from the generous covered deck, while a separate-entry self-contained Legal Suite offers flexible living or as mortgage helper. Car enthusiasts will delight in the triple-car garage, plus a dedicated lower-level bay for your prized toys on the side of the home. Situated on a serene no-thru road, this home offers a flat, pool-sized yard and unparalleled proximity to world-class golf, UBCO, top schools, and 30 minutes to Big White Ski Resort. Elevate your lifestyle in this show-stopping home where luxury truly meets possibility. (id:27818)
Oakwyn Realty Okanagan-Letnick Estates
891 Regent Crescent
Kamloops, British Columbia
Fully renovated and located in a fantastic, family-friendly neighborhood, well established and within walking distance to one of Kamloops’ best elementary schools 891 Regent Cres. cannot be missed if you want to live in the Aberdeen community! This home has 3 bedrooms upstairs, and the primary bedroom has a walk-through closet area to its own ensuite. Boasting a brand-new kitchen with quartz counters, new paint in the entire home, and new flooring, there are subtle but very much appreciated hints to the renovation that make it stand out and have individual character, that make this house a home for a long time to come. The home also hosts a true in-law suite for a mortgage helper with an open floor plan and a good-sized bedroom, individual full bathroom and yet again, brand new kitchen with brand-new appliances, including separate laundry from the main living area for ease of use. Don’t miss out on this incredible home with heartwarming updates and an amazing community. (id:27818)
RE/MAX Real Estate (Kamloops)
7035 Blackwell Road
Kamloops, British Columbia
Welcome to this stunning custom-built home nestled on 5 scenic acres in the heart of Barnhartvale—one of Kamloops’ most serene and sought-after communities. With nearly 5,000 sq. ft. of living space, this property offers the perfect blend of space, comfort, and breathtaking views. The main floor is warm and welcoming, featuring vaulted ceilings, a natural gas fireplace, and oversized windows that flood the home with natural light. The layout includes four spacious bedrooms, two full bathrooms, and an open-concept kitchen, dining, and living area—ideal for family life or entertaining. A massive bonus room above the garage adds incredible versatility for a home office, games room, or guest space. Step outside to the wrap-around deck and take in the panoramic views—your own private escape right at home. Downstairs, you'll find an additional bedroom with a walk-in closet and ensuite, a den, a large rec room with roughed-in wet bar, cold room, and direct access to the oversized double garage. This home was built with comfort in mind, featuring radiant in-floor heating throughout (including the garage), dual hot water tanks, built-in central vac, 200-amp service, city water plus a drilled well. Enjoy the privacy of country living without sacrificing convenience—Barnhartvale offers quick access to schools, parks, and all the essentials. A rare opportunity to own an estate-sized property with room to grow—reach out today to book your private viewing! (id:27818)
Royal LePage Kamloops Realty (Seymour St)
580 Sarsons Road Unit# 401
Kelowna, British Columbia
Extraordinary Penthouse home in the coveted Southwinds at Sarsons complex. This spacious West facing 2 bedroom and den has glorious light coming in through massive windows, combine this with huge, vaulted ceilings and is true feeling of living in a large home. Lock and leave as this complex is managed down to every detail, including peaceful outdoor green space and ponds, indoor pool that opens to the outdoor patio area, fully equipped gym and common meeting room. This home come fully furnished and turnkey with high end furnishings and appliance package. Also included are 3 parking stalls, never have problem with overnight guest or room for your 3rd car!! The deck area offers outdoor living space at its best with room for dining, cooking and lounging while taking in the Sunset. 1 dog allowed up to 15 inches and parking stalls are A38, B22, B23 (id:27818)
Macdonald Realty Interior
136 Sumac Ridge Drive
Summerland, British Columbia
Discover refined living in this custom-built home perfectly positioned to capture breathtaking lake and mountain views. Located in prestigious Sumac Ridge Estates, this residence blends timeless elegance with modern comfort. A dramatic entrance with a sweeping curved staircase leads to a soaring Great Room filled with natural light and stunning views. The open-concept kitchen and dining areas flow seamlessly into multiple living spaces, ideal for entertaining or quiet retreats. With four bedrooms, a rec room, a family room, and three spacious decks, there’s room for every lifestyle. The unique hexagonal design adds architectural distinction, while outdoor areas offer privacy and panoramic scenery. Nestled among vineyards and beside a golf course, this exceptional home offers a lifestyle of luxury and tranquility. (id:27818)
Royal LePage Parkside Rlty Sml

