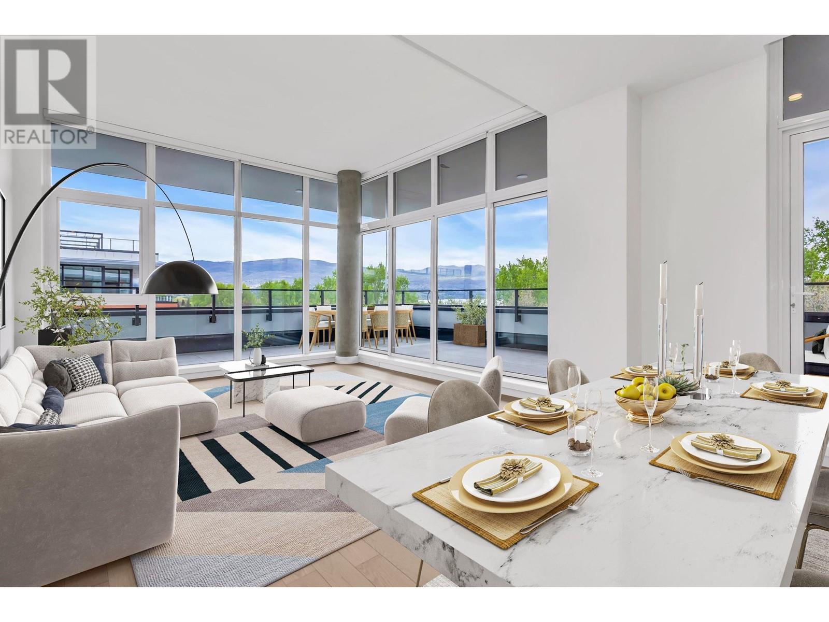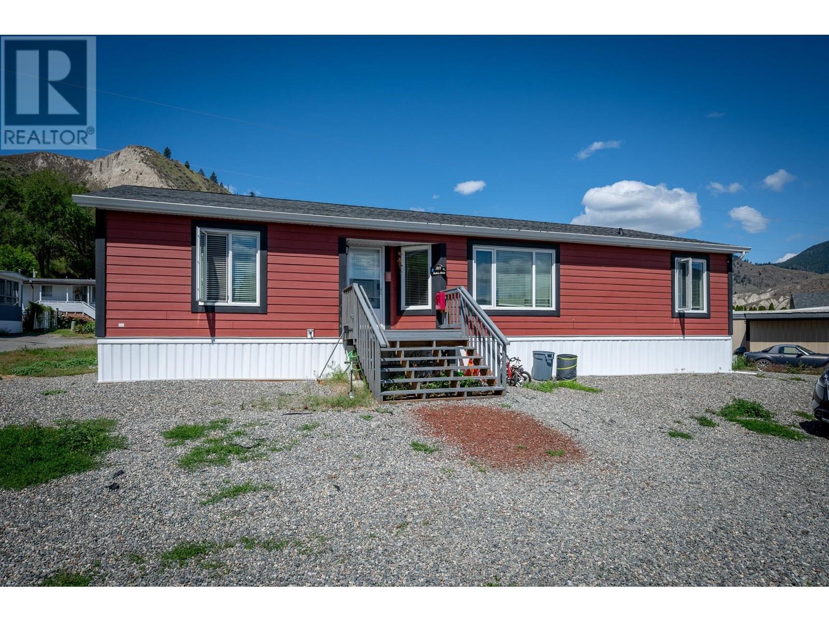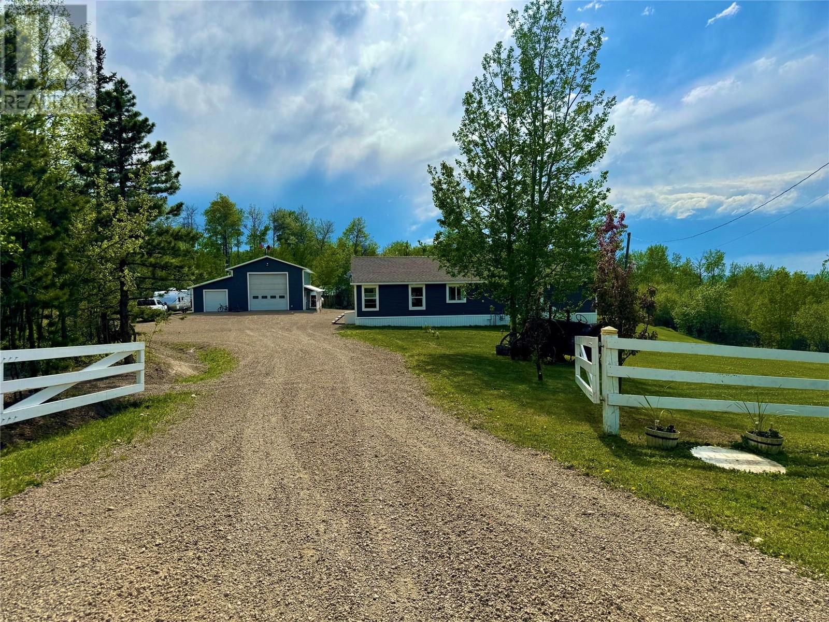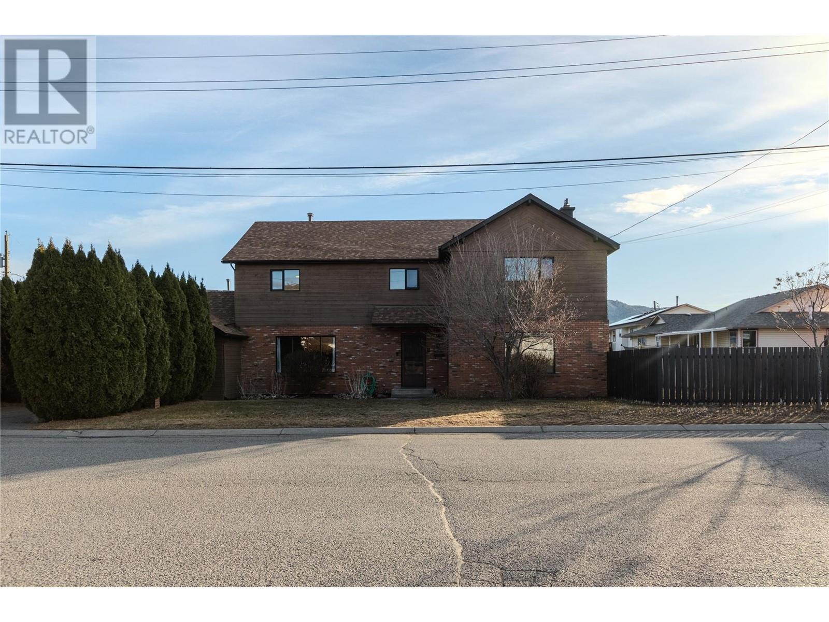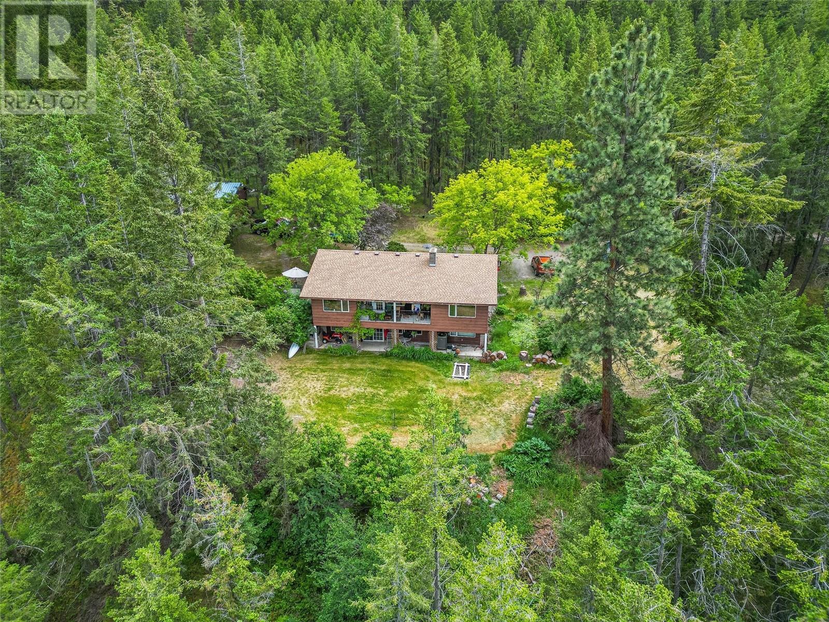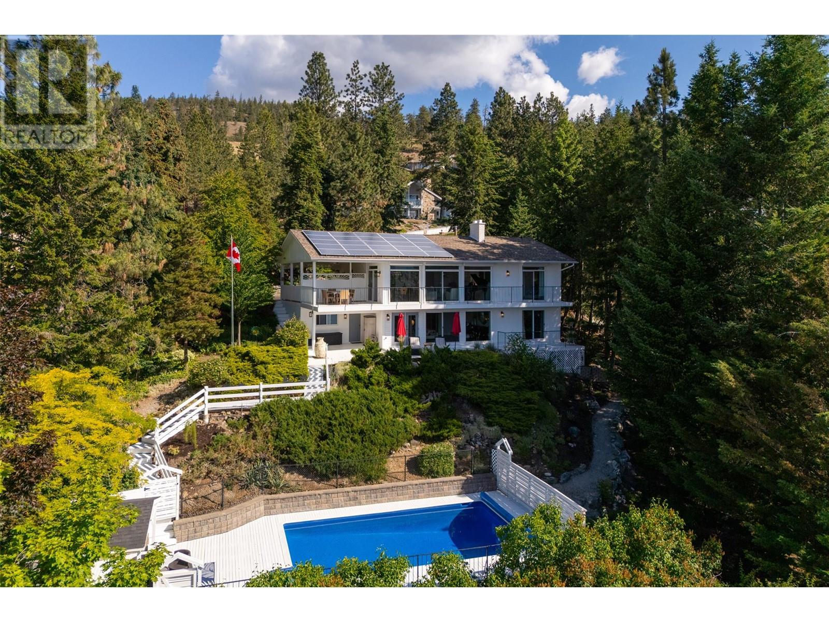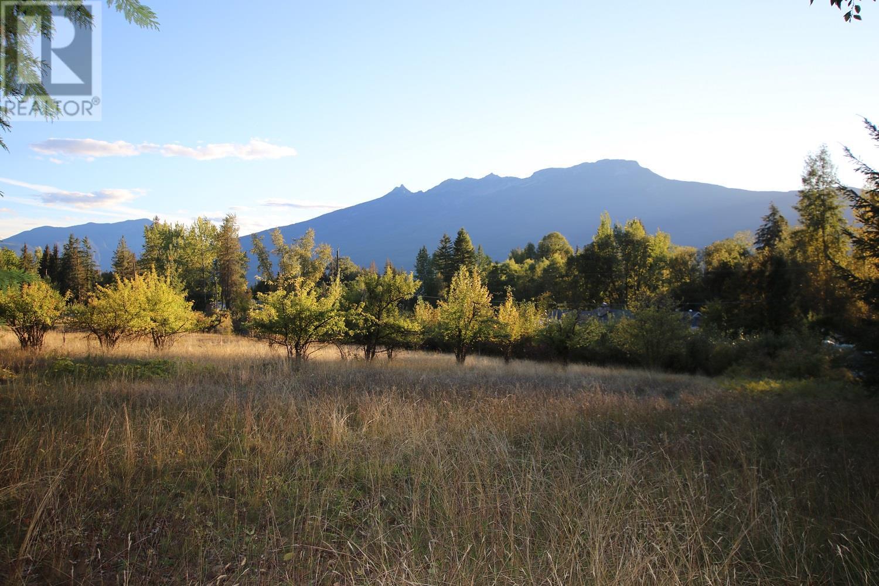1173 Ponlen Street Unit# 7
Kamloops, British Columbia
Discover comfort and convenience in this well-maintained two-story townhome located in the heart of Brocklehurst. Whether you're a first-time buyer, small family, or looking to downsize, this home offers exceptional value in a family-friendly neighbourhood. The main level features a bright and spacious living room, an open-concept kitchen and dining area, and plenty of storage throughout. Upstairs, you'll find three generously sized bedrooms and a full 4-piece bathroom—perfect for growing families or accommodating guests. Step out from the dining area to your private, fully fenced yard with a covered patio—ideal for relaxing evenings, BBQs, or a safe play space for kids and pets. Additional highlights include a two-vehicle carport, exterior storage off the patio, and a layout designed for everyday functionality. Located within walking distance of schools, parks, transit, and essential amenities, this affordable townhome offers a turnkey lifestyle in one of Kamloops’ most accessible communities. (id:27818)
Royal LePage Kamloops Realty (Seymour St)
3389 Lakeshore Road Unit# 601
Kelowna, British Columbia
Welcome to Caban by Cressey. Located right at Gyro beach, this 3 bed 3 bath Penthouse home features incredible North West views overlooking the lake & Gyro Beach. This home has the famous Cressey Kitchen with 9'6 ceilings and floor to ceiling windows that allow natural light to pour in. The high end integrated appliance package is completed with a 6 burner JennAir gas cooktop and wall oven. The custom Italian millwork flows from the kitchen to the primary suite closet space. The primary bathroom has a his and hers vanity with ample storage, a walk in shower finished with dual shower heads and a linear drain. Neutral toned wood floors flow throughout the home, as do the quartz counter tops. This home has a wrap around patio and a MASSIVE private rooftop patio with an outdoor kitchen for a total of 2200sq of outdoor living. This boutique building also has a pool, hot tub, sauna, fire pits, gym, and entertainment room. Parking is included with this home. The building does not restrict short term rentals, and pets are welcome. Price is +GST **Photos are virtually staged and of Unit 610 which is also available(same floor plan, a handful of upgrades) (id:27818)
Mla Okanagan Realty
Century 21 Assurance Realty Ltd
7155 Dallas Drive Unit# B11
Kamloops, British Columbia
Very inviting and spacious open concept located in Orchard Ridge MHP in Dallas. The home offers 3 bedrooms, 2 full bathrooms. Large master bedroom, en-suite with a soaker tub and a separate stand-up shower. Kitchen has all quartz countertops, large pantry, built-in stainless steel microwave and stove, and Stainless steel fridge and counter cooktop, tons of cupboard space with a spacious island. All crown molding and completely drywalled. Patio doors off your dinning area that leads you to your back yard. Large Storage Shed. 2017 double wide unit with asphalt shingles and Hardi Board siding, is a super modern feeling manufactured home, a must see! (id:27818)
Royal LePage Westwin Realty
2383 Heffley Louis Creek Road
Kamloops, British Columbia
A stunning private 22.8 acre estate nestled in the scenic beauty of Hefley Creek, British Columbia. Set on a gently rolling landscape, and only 15 mins from world-class skiing at Sun Peaks; this one-of-a-kind estate offers the perfect blend of tranquility, recreation, and convenience. The custom-built principal residence showcases quality craftsmanship and thoughtful design, blending rustic charm with modern comfort. This home offers 4 bedrooms, 3 bathrooms, several gathering areas and expansive windows that bring the outdoors in, offering stunning views of the surrounding landscape. Whether you’re relaxing fireside or entertaining guests on the large deck, this home offers year-round enjoyment. In addition to the main home, the property includes a rustic one room cabin ideal for guests, or extended family. Multiple outbuildings enhance the property’s functionality and charm, including shop with woodworking loft and a private tennis court and a clubhouse—perfect for gatherings or recreational use. Two water sources from a well and gravity fed stream and septic system installed. Recently installed lithium battery system. Outdoor enthusiasts will love the proximity to Hefley Lake for fishing and paddling, endless trails for hiking or horseback riding, and easy access to skiing, biking, and more at Sun Peaks. All of Kamloops’ amenities — schools, shopping, and health care — are within a 30-minute drive, making this property the ideal mix of seclusion and accessibility. Whether you’re seeking a family home, vacation getaway, or legacy property, this unique acreage offers an exceptional opportunity to live the B.C. lifestyle to the fullest. Don’t miss this rare offering — country living with unmatched convenience and recreation at your doorstep. (id:27818)
RE/MAX Real Estate (Kamloops)
RE/MAX Alpine Resort Realty Corp.
13167 Mckinnon Way
Dawson Creek, British Columbia
Country Comfort with Modern Touches – Ranch Style Home on a Dream Property -Welcome to your perfect escape and beautifully maintained ranch-style home nestled on a stunning property that blends comfort, functionality, and breathtaking views. With every feature thoughtfully designed for relaxed rural living, this property is truly a rare find. This warm and inviting ranch-style home with a practical layout and cozy, charm Bright, open living spaces perfect for family life or entertaining with a gourmet kitchen and Island , 3 large bedrooms , 2 bathrooms &large laundry room , all offering warm and inviting tones . Step outside onto an expansive deck to enjoy stunning views and peaceful sunsets. Then onto the Ultimate Shop & Man Cave the custom shop has room for tools, toys, and all your projects & Includes a finished man cave ( with bathroom)the ideal space to unwind, entertain, or watch the big game. Also, just a stone through from the house there is a fully equipped all-seasons cabin — perfect for guests, rental income, or your private retreat. For the gardener there is also a greenhouse and garden space and never a worry about running out of water as there are 2 cisterns. Gorgeous natural views , and trails all throughout the tress of this picture-perfect property. Paved road all the way to your doorstep – no gravel, no mess, just convenience and comfort Whether you’re looking to escape the city, start a hobby farm, or simply enjoy country living with all the amenities, this property checks every box. Call soon to book your private showing and see why this home won’t last long! (id:27818)
Royal LePage Aspire - Dc
1515 Lethbridge Avenue
Kamloops, British Columbia
Spacious 6-Bedroom Family Home in Prime Location! This beautifully updated 6-bedroom, 3-bathroom home offers the perfect blend of modern comfort and convenience. Nestled on a family-friendly street, it's just minutes walking to the local school, making it an ideal choice for families. Inside, you'll find tasteful updates throughout, including refreshed flooring, updated finishes, and a bright, open living space. The fully fenced backyard provides privacy and a safe space for kids and pets to play. With its central location, you're close to parks, shopping, and all essential amenities. Don't miss this opportunity to own a turn-key home in a sought-after neighborhood! (id:27818)
Real Broker B.c. Ltd
6438 Dallas Drive
Kamloops, British Columbia
Welcome to this well-maintained basement entry home nestled on a generous quarter acre lot in the family-friendly neighbourhood of Dallas. The main floor offers a bright, functional layout featuring three large bedrooms, including a spacious primary suite with its own private ensuite, plus a full main bathroom. Step out onto the back deck and enjoy views of the expansive backyard—perfect for kids, pets, or entertaining. Downstairs, the lower level boasts a large family room, a full bathroom, laundry area, and two separate entrances, offering excellent suite potential or space for multi-generational living. Direct access to the two-car garage provides added convenience. The home has seen recent updates to the siding and roof for peace of mind. Curb appeal shines with a low-maintenance front yard and an exposed aggregate driveway offering ample parking for RVs, trailers, and all your toys. A standout feature of this property is the impressive 736 sq ft detached shop, complete with an overhead door and 30 amp service—ideal for hobbyists, mechanics, or extra storage. Don't miss your chance to own a home with room to grow in one of Kamloops’ most desirable communities. (id:27818)
Royal LePage Kamloops Realty (Seymour St)
2035 Princeton Summerland Road
Princeton, British Columbia
The perfect combination of serenity and opportunity. This gorgeous 200-acre Princeton farm features a charming 3-bedroom, 2-bathroom 1900 sqft home, a large shop, and breathtaking natural beauty. The main residence provides 3 large bedrooms, a farm styled chef’s kitchen and a stunning family room with a wood burning stove and windows that allow the natural light and natural beauty to pour in. The 36-foot by 36-foot shop, with an attached 12 by 36 RV cover, offers the perfect space for all of your toys and all of your projects. The land is predominantly flat and usable, with multiple fields ideal for farming, grazing, or recreational activities. The farm comes with two water licenses, and it also includes a game farm license with nearly an acre of game farm fenced pen. Located less than 20 minutes from Princeton city centre, this farm provides a rural lifestyle with easy access to urban amenities. Farms like this rarely come to market. Whether you're looking to farm or simply enjoy the peace of nature, this property is ready to fulfill your dreams. Don’t miss out on this rare opportunity—schedule a private tour today! (id:27818)
Canada Flex Realty Group
2618 Strathcona Avenue
Tulameen, British Columbia
Wonderful opportunity to own a home on a highly desirable corner lot on Strathcona Avenue, in Tulameen BC. This charming three-bedroom, one-bathroom home is filled with natural light and is conveniently located within a short walk of both the beach at Otter Lake and the local General Store. This property also offers direct access to the Kettle Valley Trail (KVR) right across the street. You'll appreciate the alley access and the spacious, private yard. For those cooler evenings, there's a wood stove to keep things warm and cozy, and a handy attached 6x8 storage space. Located in Tulameen BC, just a convenient 3.5-hour drive from the lower mainland, this property is a fantastic recreational destination for all seasons. (id:27818)
Century 21 Horizon West Realty
6518 Blackcomb Way
Vernon, British Columbia
Welcome to 6518 Blackcomb Way—an exceptional rancher with a daylight walkout basement in the desirable Foothills! The main floor features 2 bedrooms and 2 bathrooms, an open-concept layout with a spacious kitchen, oversized island, pantry, and a cozy 3-sided fireplace. Great sized fully covered deck for all your summer entertaining! Downstairs you’ll find a bright, beautifully finished 1-bedroom legal suite—ideal for multi-generational living or rental income. The driveway wraps around to provide level access to the suite and plenty of parking for all your vehicles, toys, or guests. The oversized yard is one of the largest in the area, with room for a pool, gardens, or even a detached shop. Enjoy stunning lake views, privacy with only one neighbor, and direct access to the Grey Canal trail—perfect for outdoor enthusiasts. This is a rare offering in a fantastic neighborhood! (id:27818)
Royal LePage Downtown Realty
4512 48th Street
Canyon, British Columbia
Are you looking for an acreage property that is set up for you to have a hobby farm? Look no farther, this 9.85 acre property in Canyon may be just the one for you. The Owners have loved it for many years, now is the time for you to create new memories. This was the original homestead in the area so the history runs deep with this home and property. There have been upgrades done over the years, bring your ideas to make this house your own style and flair. The views are endless from the 16' x 16' sundeck, whether you are mountain gazing looking for wildlife or just enjoying the Valley views, we are confident you will spend your relaxation time out here. An added bonus is a small guest cottage that's terrific for family or friends that come to visit. There is also a workshop, an 18x24 ft barn, a 20x20 hay shed, a 30x45 ft implement shed, another 50x20 barn, a chicken coop, and other outbuildings and sheds. The property is fenced and cross fenced, with 3 separate pasture areas, and yet you still have the back half of the property to grow hay or alfalfa. The best part of all though is that this property has both domestic and irrigation rights from North Canyon Improvement District. The Owners have had horses, sheep, chickens and more over the years, if this is your dream too then call your REALTOR ? for all the details! (id:27818)
Century 21 Assurance Realty
801 Alpine Terrace
Kamloops, British Columbia
801 Alpine Terrace offers a prime location between Batchelor Heights & Westsyde, just 5-10 minutes from shopping, schools, parks & the Dunes Golf Club. Plus, it's on the City Bus Route. This well-maintained 3-bedroom home has been thoughtfully updated over the past 6 weeks. Key features include a 2-piece powder room on the main floor with a washer/dryer & laundry sink. Upstairs, you'll find a 4-piece bath, while the spacious primary bedroom boasts a 4-piece ensuite & large walk-in closet. The upper covered deck offers a beautiful eastern river view, perfect for relaxing or entertaining. The main floor is open & bright, with a spacious living & dining area, plus a cozy family room with a gas fireplace. The kitchen, with stainless steel appliances, flows into the family room & provides direct access to the attached 2-car garage leading to a 14x8 covered patio. The unfinished daylight basement includes a shower stall, with rough-ins for a sink & toilet, offering future expansion potential. Parking is a standout, with ample space for multiple vehicles & an RV. Along with the 22x20 attached garage, there's a paved 20x13 spot on the east side, a 60x11 RV area on the west, & an additional paved 25x20 apron in front. Don’t miss the full list of features & updates—quick possession available! (id:27818)
Engel & Volkers Kamloops
387 Mugford Road
Kelowna, British Columbia
Step into this beautifully updated 4-bedroom, 2-bathroom half-duplex home featuring extensive renovations, newer paint throughout, and updated landscaping that enhances its curb appeal. Enjoy outdoor living on the large deck that overlooks the spacious, fully fenced yard—perfect for kids, pets, and gatherings. The main level offers two bedrooms, while the lower level boasts a separate entry to a 2-bedroom in-law suite with its own laundry room, ideal for extended family or rental income. The suite is currently tenanted by an excellent long-term tenant, providing immediate value. Additional highlights include a carport, 2 storage sheds, and brand new ductless mini-split systems being installed for efficient and modern cooling. Don’t miss this incredible opportunity to own a move-in ready home with great value and income potential! Walking distance to schools, parks and shopping. (id:27818)
Oakwyn Realty Okanagan-Letnick Estates
3850 Sommerville - Husted Road
Malakwa, British Columbia
Welcome to your private retreat on the serene Eagle River. Nestled on 4.04 acres of natural beauty, this stunning 4000 sq.ft. custom-built home offers a rare combination of luxury, efficiency, and tranquility. Features of this incredible property are: 4 Spacious Bedrooms – Including a luxurious primary suite with spa-inspired ensuite and walk-in closet, 4 Bathrooms – Elegant, modern finishes throughout, Triple Car Garage – Room for all your vehicles and outdoor gear, Geo-Thermal Heating & A/C – Sustainable, energy-efficient climate control year-round, Private, Forested Setting – Mature trees and lush landscape provide unmatched seclusion, 4000 Sq.Ft. of Elegant Living Space – Ideal for entertaining and family living. Direct riverfront access to the Eagle River – perfect for fishing, kayaking, or simply relaxing by the water and near snowmobile trail heads for some of the best snowmobiling in Western Canada. Expansive grounds with room for gardens, trails, and outdoor living,Peaceful and private, yet conveniently located near amenities and local attractions. Additional Features include Open-concept layout with vaulted ceilings and large windows for natural light, Gourmet kitchen with premium appliances and large island with several drawers, Multiple indoor/outdoor living spaces – ideal for gatherings or quiet evenings. Malakwa is located only 35 minutes to Revelstoke and 15 minutes to Sicamous, both known as a Four Season Destination. Be sure to check out the virtual tour. (id:27818)
RE/MAX At Mara Lake
1814 Lipsett Court
Kelowna, British Columbia
Imagine watching the sunset as you relax with friends on your balcony. This charming, well-built home is perfectly situated in a quiet cul-de-sac in the heart of Glenmore. Step inside to find a bright, open floor plan that offers a blank slate for your own design and decor. This property is priced to give you an amazing opportunity to gain long-term equity, and the basement is ideally set up for short-term rentals. With a low-maintenance yard, you can take time to enjoy life with a bike ride downtown or a stroll to a nearby coffee shop. Don’t miss the chance to buy a single-family home at a townhouse price. This is your opportunity to own a great home in a desirable area. Floor plans and details of the home are available upon request. (id:27818)
Coldwell Banker Executives Realty
5460 Back Road
Westwold, British Columbia
Come and see the view and the potential with this 6 bedroom home on over 10 acres in beautiful Westwold BC. This spacious 6-bedroom, 3-bathroom home sits on a gorgeous piece of gently sloped land — perfectly positioned just off the highway for easy access, yet high enough to take in stunning valley and mountain views. With 2,739 sq. ft. of living space, this home is ideal for large or multigenerational families looking for room to grow. There’s no shortage of parking, and the 18’x30’ detached shop with power, heat (wood stove & electric), and workshop space is ready for projects, hobbies, or storage. There is also a chicken coop if you're looking to have your own fresh eggs. Some additional upgrades include: Roof 3-4 years old, water well components replaced in the past 5 years, electric furnace and heat pump 2009. If you’ve been dreaming of peaceful country living with space to roam and views to inspire, this private paradise might just be your perfect match. Book your showing today! (id:27818)
RE/MAX Real Estate (Kamloops)
1033 / 1037 Alaska Avenue
Dawson Creek, British Columbia
Looking to build a business in a high traffic location? 2 Commercial lots located right along the historic Alaska Highway. Located between Dawson Creek Crossfit and Mengfan Restaurant for ONLY $55,000. 8400 sq/ft with 2 lots and zoned C-3 with endless possibilities. Great drive by visibility and close to many other businesses. Bring your plans and start today! Call for more info. (id:27818)
RE/MAX Dawson Creek Realty
1045 Sutherland Avenue Unit# 334
Kelowna, British Columbia
Top-Floor Retreat with Stunning Mountain & Creek Views in Wedgewood 55+ Community Welcome to the top floor of the desirable Kelowna Wedgewood—a beautifully maintained 55+ retirement community offering peaceful living in a prime central location. This spacious 2-bedroom, 2-bathroom condo features soaring 11-foot vaulted ceilings and south-facing views of the creek and mountains, enjoyed year-round from your enclosed balcony. The living room is bright and inviting with a large window and direct balcony access. Stylish laminate flooring flows through the main living areas, while the kitchen offers a convenient pass-through to the dining room, ideal for entertaining. The primary suite includes newer carpeting, a walkthrough closet, private ensuite, and balcony access. Comfort is ensured with a new furnace and central air system installed in 2021. Wedgewood amenities are second to none, including a billiards/games room, gym, happy hour lounge, library, beauty/barber salon, meeting room, two guest suites, BBQ area, rentable garden plots, thrift shop, workshop, car wash station, and an optional dining room service. Recent building upgrades include all-new windows and refreshed common areas with updated paint and flooring. Just steps to Capri Mall and a short stroll to downtown, this location can't be beat. Includes secure underground parking and a large storage locker on the same floor! No pets permitted. (id:27818)
Royal LePage Kelowna
2614 Otter Avenue
Coalmont-Tulameen, British Columbia
Imagine owning your own slice of heaven! Nestled in the center of Tulameen, this charming cabin boasts 3 bedrooms and 2 bathrooms, and it's just a short stroll away from Otter Lake, The Trading Post, the playground, and the Community Hall. The generous living room features a cozy wood stove, perfect for those crisp winter evenings. In the summertime, you'll love relaxing on the covered deck, which overlooks a beautiful, large fenced yard – an ideal space for children and pets to play freely! Adding to its appeal, the property includes a 12x11 detached single shop with drive through access from the alley to the back yard. Plus, the added bonus of a 10x10 shed, providing ample storage for all your outdoor gear, fishing equipment, and more. . Tulameen's convenient location, just 3.5 hours from the lower mainland, makes it a fantastic year-round recreational destination. (id:27818)
Century 21 Horizon West Realty
1180 Stoneypointe Court
Kelowna, British Columbia
Set in an exceptionally private setting with Knox Mountain as your backyard, this home in Highpointe offers the perfect blend of nature, exclusivity, and convenience—just minutes from downtown Kelowna. Known for its prestigious homes, stunning views, and quick access to trails and urban amenities, Highpointe is one of Kelowna’s most sought-after neighbourhoods. Situated on 0.48 acres the property offers a spacious main home with a gourmet kitchen, an expansive 1,767 sq. Ft. Studio, and a pool-sized yard ready for your vision. The main home features an open-concept design FILLED WITH in natural light, with seamless indoor to outdoor living on ANY one of 7 patios. At the heart of the home is an incredible gourmet kitchen, where 3 islands, a 25 sq. ft. walk-in refrigerator, wine room, a 6-burner gas range, and an open wood-burning fireplace for cooking create the backdrop for an unforgettable culinary experience. The primary retreat is a luxurious escape, w/ a soaker tub, fireplace, steam shower, & private deck. A flex space w/ a wet bar adds versatility for yoga, a media room, or an art studio. The private ADJOINED studio with its own garage, kitchen, & 1.5 baths offers endless possibilities—for entrepreneurs it’s ideal for a home-based business, use as a guest suite, or for multigenerational living. Huge 4 car garage, home gym & abundant storage- this residence exemplifies an unparalleled fusion of luxury & practicality. (id:27818)
Engel & Volkers Okanagan
Unison Jane Hoffman Realty
1287 Mccallum Road
West Kelowna, British Columbia
Welcome to your Okanagan oasis—this beautifully renovated walk-out rancher on McCallum Road offers timeless architecture, clean modern lines, and sweeping, unobstructed views of Lake Okanagan from this private location buffered by nature. Designed with both comfort and sophistication in mind, the heart of the home features a chef’s kitchen complete with a premium Bertazzoni oven, expansive prep areas, and a seamless flow into a spacious living room framed by a dramatic wall of windows that capture the lake views below. Whether you’re entertaining or simply unwinding, the lake views from nearly every room create an ever-changing backdrop of natural beauty. Contemporary renovations and finishings infuse modern luxuries and life into this secluded sanctuary! Step outside to a private concrete pool surrounded by a canopy of mature trees that ensures privacy without sacrificing light or views. The home’s oversized primary suite is a retreat unto itself—complete with a cozy fireplace and a spa-inspired ensuite that invites relaxation. With 5 bedrooms and 3 full bathrooms, the layout offers both flexibility and function. Covered decks make alfresco dining a breeze! Automated sunscreens provide sun protection & security, solar panels add efficiency while custom finishings and whimsical design details bring a fresh contemporary flair to every room. Don’t miss your opportunity to own a rare blend of privacy and modern elegance fused with classic Okanagan Lake living. (id:27818)
Royal LePage Kelowna
4901 97 Highway
Westwold, British Columbia
Once-in-a-lifetime opportunity to own one of British Columbia’s most iconic and beloved diners. Route 97 Diner, located in Westwold, BC, is a well-established and thriving 1950s-style restaurant known across the province for its nostalgic atmosphere, authentic retro decor and consistently delicious food. With the same dedicated owners for over 20 years, this turnkey business offers a rare chance to step into a fully operational and successful establishment with a strong and loyal customer base. The interior captures the charm of the era with polished chrome accents, vintage booths, and classic memorabilia, creating an unforgettable dining experience that keeps customers coming back. Included in the sale is an extensive list of commercial kitchen equipment and themed assets, along with a valid liquor licence, providing everything needed to continue operations without interruption. Currently open Wednesday to Sunday from 8 a.m. to 6 p.m., there is clear potential to increase revenue by extending hours or tapping into event and tourism traffic along the busy Highway 97 corridor. Whether you're an experienced operator or a passionate newcomer to the industry, Route 97 Diner is a rare investment that combines proven performance, iconic branding, and genuine charm in one complete package. (id:27818)
Coldwell Banker Executives Realty
7420 Sun Peaks Drive
Vernon, British Columbia
Set against a stunning backdrop of lake, valley, and mountain vistas, this exceptional residence offers the rare combination of sophisticated single-family living and the income potential in a fully self-contained suite. Thoughtfully designed with side-by-side configurations rather than the typical up/down duplex layout, this home ensures privacy, ease of access, and elevated livability. The main residence welcomes you with an expansive open-concept floor plan, ideal for modern living and entertaining. A open-concept kitchen features shaker cabinetry, granite counters, and newer stainless steel appliances. The spacious living and dining areas flow seamlessly toward a view-filled balcony, perfect for morning coffee. Retreat to the luxurious primary suite with walk-in closet and spa-inspired ensuite bath. Recent upgrades add to the home's appeal and energy efficiency, including a newer tankless water heater and a state-of-the-art mini split heating and cooling system, perfect for year-round climate control. Adjacent to the main residence, you’ll find a bright and beautifully finished two-bedroom suite. The second bedroom can be easily reincorporated into the main home, offering flexibility for your lifestyle. Outside, a low maintenance, full sun backyard with a garden shed, offers views of undeveloped land and is ready for relaxing, BBQing, or enjoying our Okanagan summers. Whether you're seeking a home with room to grow or a smart investment, this property delivers it all. (id:27818)
Royal LePage Kelowna
Lot 4 Alexander Road
Nakusp, British Columbia
Rare 9.7 acre property just outside of the Village limits of Nakusp, on Alexander Road. There is approximately 2 acres of cleared land with pasture and fruit trees and the balance is comprised of mature timber with some value. This acreage has an unobstructed, awesome, mountain view waiting for a get-a-way cabin or a new residence. The property has a gentle slope, is west facing with great sun exposure. There is an older workshop on the property. Power, phone and water are at the property line. Come and discover this gem of a property! (id:27818)
Royal LePage Selkirk Realty

