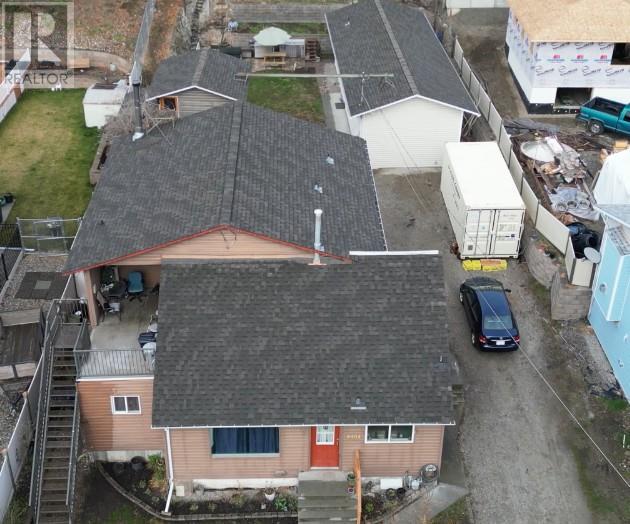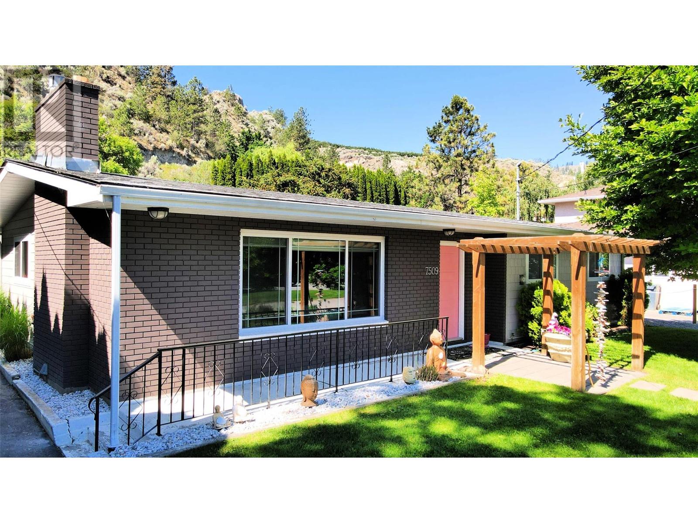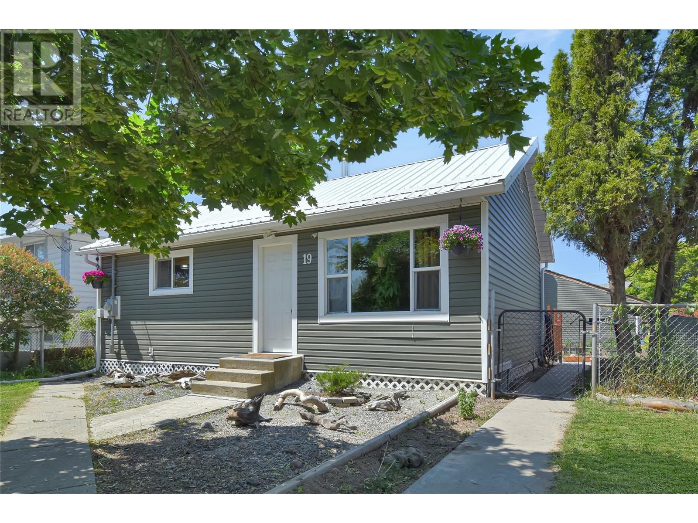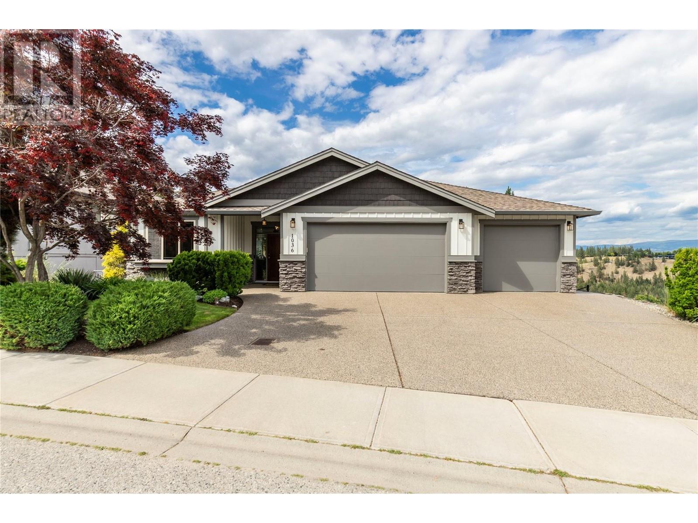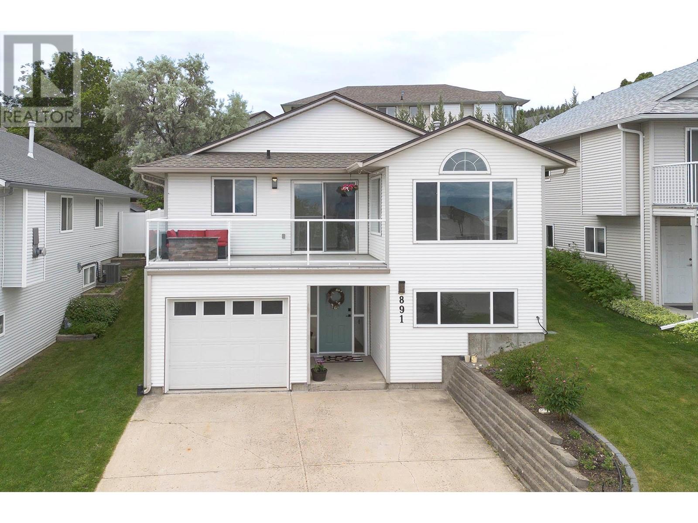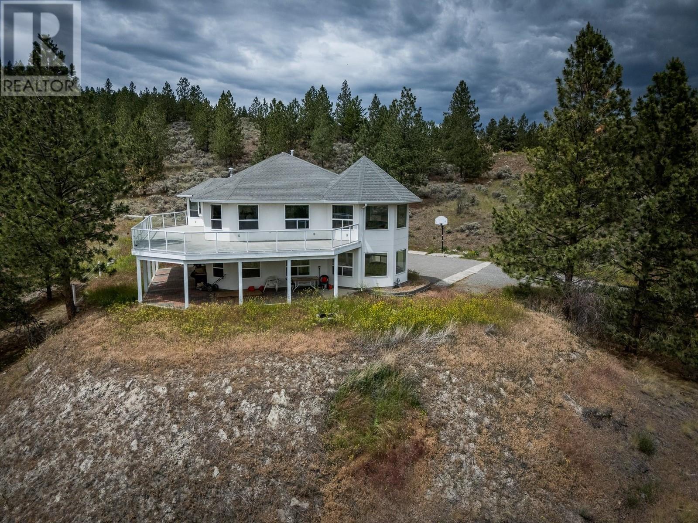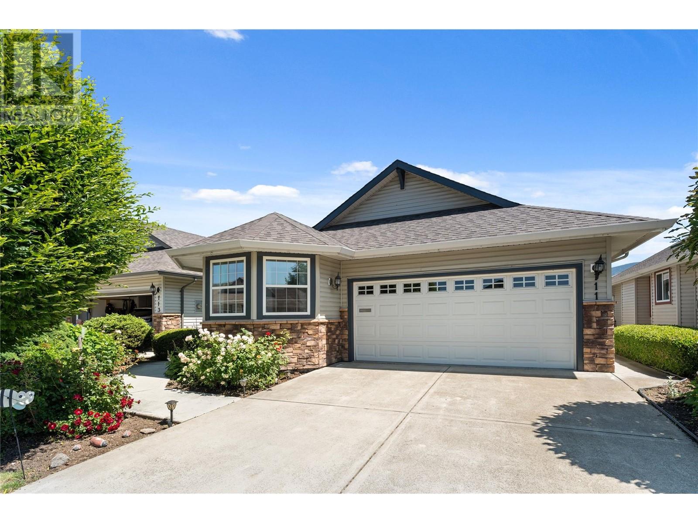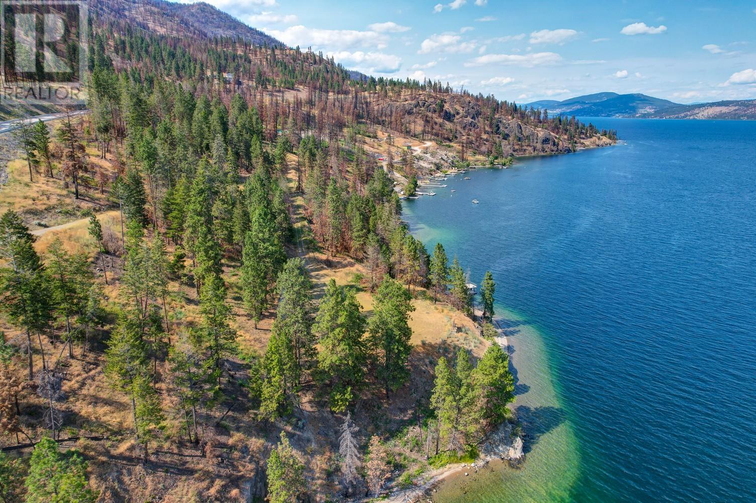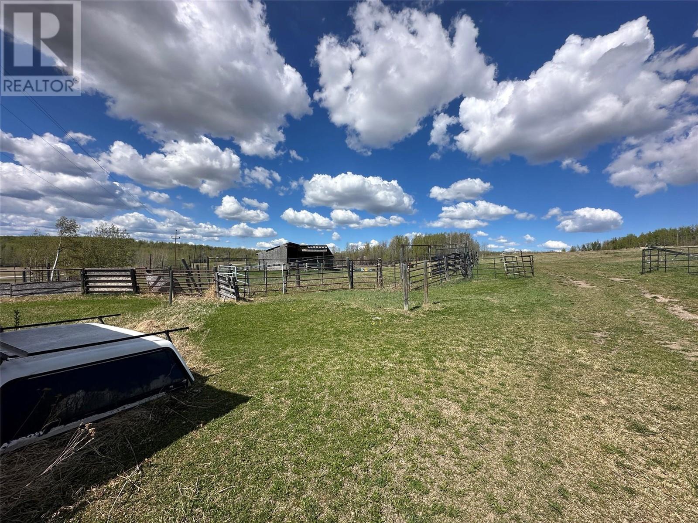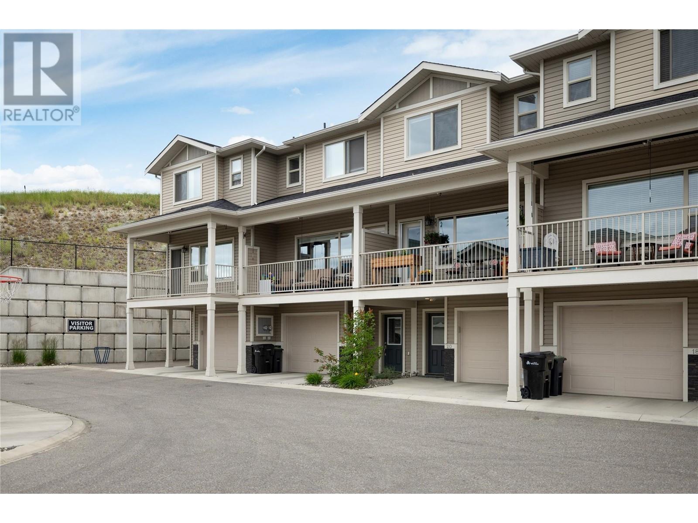6404 Spartan Street
Oliver, British Columbia
This unique family home presents endless opportunities for a family compound, multi-generational living, or income potential. The principal residence is currently configured as 2 suites, with the possibility of conversion to 3, or to revert back to a large single family home with 4 or more bedrooms. Currently the main level includes an open concept kitchen and living area, a primary bed-sitting room with recently updated 4-piece bath and walk-in closet, a generous laundry/mudroom with convenient side door access to the driveway, a cozy second level den or office, and a massive family room with wood stove, adjacent 4-piece bath, and access to the two-tiered, rear interlocking patio area and yard. The second floor suite has a private deck accessed via an exterior metal staircase and also connects to the main-floor suite's den. This unit boasts a large, open concept living dining space, separate eat-in kitchen, 2 generous bedrooms, and a bathroom/laundry combination. The freestanding, single level carriage house features high ceilings, 2 bedrooms, a large open concept living/kitchen combination, a fun lofted storage, sleeping or play area, a massive adjacent storage room, and a charming, private, stone-walled rear patio. As a bonus, this property also features a standalone workshop/storage shed with a second floor bonus room. The spacious rear yard backs onto unspoiled natural space with no rear neighbors. This property presents huge upside equity potential for the right buyer! (id:27818)
Royal LePage South Country
3151 Enderby Mabel Lake Road
Enderby, British Columbia
Welcome to a slice of paradise located minutes from Beautiful Mabel Lake, where you can launch your boat, lay on the beach, or take in Golf at a resort. This 1.53 acre flat private usable parcel is semi-waterfront and is ready to be built on, or can be kept as a quiet retreat for the nature lovers. There is a 31' x 33' secure shop with 200 amp power, a covered lean too for RV Storage, and even the RV. The sellers are willing to include their RV in the sale, making this a retreat ready for you! There is a septic already in place. This gem is a must see, book your viewing with your favourite realtor today. Appointments necessary. (id:27818)
Exp Realty (Kelowna)
1121 121 Avenue
Dawson Creek, British Columbia
The PRICE is RIGHT – and YOUR payments, SLIGHT! 4 bedrooms and 2 baths…2 bedrooms up and 2 bedrooms down. Split entry, with a large sunny living room, an adjoining dining room and a galley style kitchen. The fridge is approx.. 5 years old. All appliances are included. A full 4 pc bathroom and two decent size bedrooms on the main floor as well. The basement was renovated approximately 5 years ago, and hosts 2 bedrooms and a 2 pc bathroom, with a roughed in shower. The washer and dryer were replaced at the same time. All the flooring was replaced, and rooms painted. The fenced back yard hosts a good sized garden area, and there is room for a new back deck off the dining room. (previous deck removed, but there are operational sliding glass doors) There was a new front door replaced approximately 5 years ago. This home is at the end of a dead end street, and within walking distance to the College, Hospital, Walmart and Canadian Tire! If this sounds like it might work for YOU, call NOW and set up an appointment to VIEW! (This home has a wood foundation. Seller states no moisture issues at any time since he has owned.) QUICK POSSESSION POSSIBLE! (id:27818)
RE/MAX Dawson Creek Realty
7509 Higgin Avenue
Summerland, British Columbia
Charming Renovated Rancher in Prime Crescent Beach Location – Summerland, BC Welcome to your dream home in one of Summerland’s most sought-after neighborhoods—Crescent Beach! Just steps from the sparkling shores of Okanagan Lake, this fully renovated rancher perfectly blends modern comfort with serene beachside living. This bright and stylish 3-bedroom home features a spacious, open-concept layout, showcasing a brand-new kitchen with high-end finishes, updated bathrooms, and elegant flooring throughout. Every detail has been thoughtfully upgraded, making it completely move-in ready. Step outside into your private oasis—a large, lush green yard surrounded by mature trees and landscaping, ideal for entertaining, gardening, or simply soaking up the Okanagan sunshine. Enjoy morning coffee or evening sunsets just a short stroll from the water. Additional highlights include a single-car garage/workshop, ample driveway parking, and a quiet, friendly neighborhood atmosphere. Whether you're looking for a year-round residence, a weekend getaway, or a vacation rental opportunity, this property offers unbeatable value in the best location Summerland has to offer. Don’t miss your chance to live by the lake in one of the Okanagan’s hidden gems. (id:27818)
Coldwell Banker Horizon Realty
6018 Fulks Road
Peachland, British Columbia
Modern Lakeview Home in Peachland, BC – Low Maintenance Living with Unmatched Views Welcome to your dream home in the heart of Peachland’s newest neighborhood, where contemporary elegance meets effortless living. Perched above Okanagan Lake, this stunning modern residence offers panoramic lake views that will take your breath away—morning, noon, and night. Designed for both style and functionality, the home features a beautifully appointed kitchen with sleek cabinetry, premium appliances, quartz countertops, and a spacious island perfect for entertaining. The open-concept layout flows seamlessly into the living and dining areas, all bathed in natural light with unobstructed views of the water. Enjoy no yard work thanks to low-maintenance landscaping, giving you more time to soak in the scenery and explore all the Okanagan lifestyle has to offer—from local wineries and golf courses to hiking trails and lakefront activities. With clean lines, high-end finishes, and a layout built for comfort, this lakeview gem is ideal as a full-time residence or a luxurious lock-and-leave getaway. Don't miss this rare opportunity to own a slice of modern paradise in Peachland. (id:27818)
Coldwell Banker Horizon Realty
19 Wattsville Road
Cranbrook, British Columbia
This lovely 3 bed, 3 bath home has seen many upgrades over the last 7 years, such as newer siding, fencing, sundeck, metal roof, landscaping, windows, upgraded electrical to 200 amp, some new flooring, kitchen cupboards, new shower and vanity in the ensuite, and new toilets. kitchen, and full bathroom. Upstairs you will find a cozy primary bedroom with laundry and an updated ensuite. Two bedrooms are on the lower level, with one currently being used as a hobby room. Downstairs you'll find a spacious rec room with fireplace, separate entrance, a country kitchen, and another bathroom. The inviting sundeck off the back leads to your low maintenance backyard and large 26x30 garage that's insulated and wired. There's also plenty of room to park your RV, boat, vehicles or toys. This charming home is a must-see! (id:27818)
Exp Realty
1122 Stockley Street
Kelowna, British Columbia
Discover the pinnacle of refined living in this exquisite 4,284 sq ft, 6-bedroom, 5-bathroom estate on 0.45 acre land, where every detail has been meticulously crafted to perfection. Built by Dream Sky Homes in 2017, this masterpiece boasts an expansive open-concept design that seamlessly blends sophistication and comfort, featuring a gourmet chef’s kitchen with a massive quartz island, dual full-size refrigerators, and a 5-burner gas stove, mountain view BBQ deck, ideal for entertaining on a grand scale. Indulge in the sumptuous master retreat with a spa-inspired ensuite, or host unforgettable gatherings in the private media room and gym. Soak in breathtaking views from the generous covered deck, while a separate-entry self-contained Legal Suite offers flexible living or as mortgage helper. Car enthusiasts will delight in the triple-car garage, plus a dedicated lower-level bay for your prized toys on the side of the home. Situated on a serene no-thru road, this home offers a flat, pool-sized yard and unparalleled proximity to world-class golf, UBCO, top schools, and 30 minutes to Big White Ski Resort. Elevate your lifestyle in this show-stopping home where luxury truly meets possibility. (id:27818)
Oakwyn Realty Okanagan-Letnick Estates
1036 Arbor View Drive
Kelowna, British Columbia
A rare offering in one of Kelowna’s most prestigious neighborhoods, this Upper Mission walkout rancher is a masterclass in design, privacy, and craftsmanship. Set on a gently elevated street with unobstructed lake views, the home backs onto a secluded, professionally landscaped yard with a full resort-style package: pool, hot tub, koi pond, lawn, and an ever-changing bloom cycle designed for year-round beauty. Towering trees create natural privacy while framing expansive views of Okanagan Lake from both levels. Inside, timeless finishes meet modern upgrades: rich black walnut flooring (freshly refinished), custom wood cabinetry and doors, new quartz surfaces, high-end appliances, and in-floor heating in the spa-like primary ensuite. Five bedrooms—four with incredible lake views, plus an office, offer flexibility for family or guests. An oversized heated triple garage easily fits a boat, with ~700 sqft of flexible bonus space below for a future gym, wine cellar, theatre, or storage. Effortless comfort with HE furnace and A/C, on-demand hot water, and built-in stereo throughout. Located just minutes’ walk to the new Ponds shopping centre, convenience is seamlessly woven into this private retreat. Every detail reflects thoughtful, high-quality construction. Private, polished, and move-in ready—this is Okanagan living at its finest. (id:27818)
Royal LePage Kelowna
31 Highway 3a Unit# 22
Keremeos, British Columbia
Quiet park close to everything in Keremeos, and just 30 minutes to Penticton and all its services. Mountain views that you will never get tired of, fenced yard for a pet and a large living space. 2 bedrooms, large bathroom and addition with storage and/or office space (id:27818)
Royal LePage Locations West
891 Regent Crescent
Kamloops, British Columbia
Fully renovated and located in a fantastic, family-friendly neighborhood, well established and within walking distance to one of Kamloops’ best elementary schools 891 Regent Cres. cannot be missed if you want to live in the Aberdeen community! This home has 3 bedrooms upstairs, and the primary bedroom has a walk-through closet area to its own ensuite. Boasting a brand-new kitchen with quartz counters, new paint in the entire home, and new flooring, there are subtle but very much appreciated hints to the renovation that make it stand out and have individual character, that make this house a home for a long time to come. The home also hosts a true in-law suite for a mortgage helper with an open floor plan and a good-sized bedroom, individual full bathroom and yet again, brand new kitchen with brand-new appliances, including separate laundry from the main living area for ease of use. Don’t miss out on this incredible home with heartwarming updates and an amazing community. (id:27818)
RE/MAX Real Estate (Kamloops)
7035 Blackwell Road
Kamloops, British Columbia
Welcome to this stunning custom-built home nestled on 5 scenic acres in the heart of Barnhartvale—one of Kamloops’ most serene and sought-after communities. With nearly 5,000 sq. ft. of living space, this property offers the perfect blend of space, comfort, and breathtaking views. The main floor is warm and welcoming, featuring vaulted ceilings, a natural gas fireplace, and oversized windows that flood the home with natural light. The layout includes four spacious bedrooms, two full bathrooms, and an open-concept kitchen, dining, and living area—ideal for family life or entertaining. A massive bonus room above the garage adds incredible versatility for a home office, games room, or guest space. Step outside to the wrap-around deck and take in the panoramic views—your own private escape right at home. Downstairs, you'll find an additional bedroom with a walk-in closet and ensuite, a den, a large rec room with roughed-in wet bar, cold room, and direct access to the oversized double garage. This home was built with comfort in mind, featuring radiant in-floor heating throughout (including the garage), dual hot water tanks, built-in central vac, 200-amp service, city water plus a drilled well. Enjoy the privacy of country living without sacrificing convenience—Barnhartvale offers quick access to schools, parks, and all the essentials. A rare opportunity to own an estate-sized property with room to grow—reach out today to book your private viewing! (id:27818)
Royal LePage Kamloops Realty (Seymour St)
1965 Curlew Road
Kamloops, British Columbia
Great opportunity for first time buyer or if you are looking for a revenue property. This three bedroom 2 bathroom home in central Valleyview location close to schools and shopping will give you that. Long term owners are downsizing and are offering a good opportunity if you are looking for a fixer upper and are willing to put in some sweat equity. Basement is set up and is ready for go. Home needs new flooring and paint and some updating but has great bones. Hot tub is included but owners have never used it in the over 30 years of living there. Call listing agent for more info (id:27818)
Royal LePage Kamloops Realty (Seymour St)
580 Sarsons Road Unit# 401
Kelowna, British Columbia
Extraordinary Penthouse home in the coveted Southwinds at Sarsons complex. This spacious West facing 2 bedroom and den has glorious light coming in through massive windows, combine this with huge, vaulted ceilings and is true feeling of living in a large home. Lock and leave as this complex is managed down to every detail, including peaceful outdoor green space and ponds, indoor pool that opens to the outdoor patio area, fully equipped gym and common meeting room. This home come fully furnished and turnkey with high end furnishings and appliance package. Also included are 3 parking stalls, never have problem with overnight guest or room for your 3rd car!! The deck area offers outdoor living space at its best with room for dining, cooking and lounging while taking in the Sunset. 1 dog allowed up to 15 inches and parking stalls are A38, B22, B23 (id:27818)
Macdonald Realty Interior
136 Sumac Ridge Drive
Summerland, British Columbia
Discover refined living in this custom-built home perfectly positioned to capture breathtaking lake and mountain views. Located in prestigious Sumac Ridge Estates, this residence blends timeless elegance with modern comfort. A dramatic entrance with a sweeping curved staircase leads to a soaring Great Room filled with natural light and stunning views. The open-concept kitchen and dining areas flow seamlessly into multiple living spaces, ideal for entertaining or quiet retreats. With four bedrooms, a rec room, a family room, and three spacious decks, there’s room for every lifestyle. The unique hexagonal design adds architectural distinction, while outdoor areas offer privacy and panoramic scenery. Nestled among vineyards and beside a golf course, this exceptional home offers a lifestyle of luxury and tranquility. (id:27818)
Royal LePage Parkside Rlty Sml
1188 Houghton Road Unit# 111
Kelowna, British Columbia
Welcome to Harwood Park—a peaceful, gated 55+ community where friendly neighbours, well-kept homes, and a walkable location make downsizing a joy. This impeccably maintained 3-bedroom + den rancher with a fully finished basement sits on a beautifully landscaped lot and offers the ideal blend of comfort and practicality. Step inside to vaulted ceilings, beautiful hardwood floors, skylights, and a bright open-concept layout anchored by a cozy gas fireplace. The main level features a spacious primary retreat with walk in closet and large 4pc ensuite, a second bedroom on the opposite side of the home, full guest bath, and a laundry room off the double garage. The kitchen flows seamlessly into the living room and out to a large, private covered patio with gas BBQ hookup—perfect for morning coffee or summer evening gatherings. Downstairs, enjoy a versatile family room; great for entertaining, plus a third bedroom, den (or 4th bedroom), full bath, and two additional rooms ideal for hobbies, or even a gym. Extras include central A/C, central vacuum and wheelchair friendly rooms + a long, flat driveway. With low strata fees, pet-friendly bylaws (1 cat or small dog under 15""), and just 34 homes in the community, this is a rare opportunity to enjoy low-maintenance living in a very pedestrian friendly location near Ben Lee Park, shops, transit, and much more. (id:27818)
2 Percent Realty Interior Inc.
8700 Jubilee Road E Unit# 205
Summerland, British Columbia
This beautifully renovated, south-facing 2-bed, 2-bath condo in Summerland offers contemporary living in a quiet, adult-oriented building. Located in a well-maintained community, the home features an open-concept living space with updated finishes throughout. Recent updates include new kitchen cabinetry, new countertops, new appliances, new flooring, light fixtures and paint. The master bedroom includes a private ensuite bathroom, while the spacious second bedroom is perfect for guests. With ample natural light, stylish flooring, and fresh paint, this condo provides a cozy and inviting atmosphere. Your private deck offers beautiful views of Giants Head Mountain. The building itself is meticulously cared for, offering residents peace and privacy. Conveniently located near local amenities, public transit, and parks, this condo is the perfect place to call home for those seeking comfort and convenience in a peaceful environment. Low strata fees, 55+, no smoking and 1 pet allowed. Call today to book your tour! (id:27818)
Exp Realty
Dl 3792 Westside Road
West Kelowna, British Columbia
Waterfront Estate Property - A Rare Opportunity! Discover a unique chance to own 24+ acres of prime land on Okanagan Lake, featuring more than 1400 ft of pristine lake shoreline. This exceptional property boasts a beautiful beach area, offering absolute privacy and a perfect setting to build your dream residence or vacation getaway. Currently zoned RU2, this versatile property allows for a multitude of uses, including a single detached home, winery, home-based business, and more. Located just south of the Jenny Creek subdivision, a portion of the property is intersected by Westside Road. Conveniently located only 15 minutes from downtown Kelowna, this estate is ideally positioned for building your dream home, for privacy seekers, providing a tranquil environment for year-round enjoyment. (id:27818)
Unison Jane Hoffman Realty
Unison Hm Commercial Realty
2400 Oakdale Way Unit# 228
Kamloops, British Columbia
Fantastic 3-Bedroom Home in Oakdale with a private yard, carport, wrap-around deck & more! Welcome to #228 in Oakdale Mobile Home Park – a rare gem in the sought-after family section. This spacious 3-bedroom, 2-bathroom home offers 1,056 sqft of well-laid-out living space and is packed with upgrades. Tucked into a quiet corner of the park, this home boasts exceptional privacy. Enjoy the beautifully landscaped fenced side yard featuring a deck with pergola, and a tranquil pond with fountain – the perfect setting for relaxing or entertaining outdoors. Step inside to find a bright, open-concept layout connecting the kitchen, living, and dining areas, complete with large windows for abundant natural light. There are many upgrades and features, here are a few main ones: New AC unit 2023, new furnace 2019, exterior paint 2018, deck and pergola 2018, new bathroom vanities 2018, new fridge and stove, 2018, washer/dryer 2017, roof (approximately 2015). This is a rare opportunity to own a 3-bedroom unit in one of the park’s most desirable locations. For a full list of upgrades or to schedule your private showing, contact the listing agent today! (id:27818)
RE/MAX Real Estate (Kamloops)
5226 Haynes Road
Oliver, British Columbia
Welcome to 5226 Haynes Road! Step into comfortable living with this meticulously crafted 2-bed, 2-bath rancher that sits on just under .50 acres. Radiant in-floor heating and vaulted ceilings create an inviting, bright ambiance throughout. The kitchen showcases gleaming stainless steel appliances, perfect for culinary creations. Cozy up in the family room by the warm glow of the gas fireplace, or entertain in the separate dining area with seamless flow into the living room. Retreat to the primary bedroom with patio access and a spacious walk-in closet, while the en-suite indulges with a jetted corner soaker tub and walk-in shower. Take in breathtaking mountain views from the covered patio. Just minutes away from world class race track Area 27. Discover ample space for your prized vehicles in the 1270-square-foot detached shop boasting a mezzanine, in-floor heating, separate panel with 12'4ft ceilings accessible via alley access. Additional features include a fresh air exchange ventilation system, central air, a water softener, double car garage with RV parking, and a fully fenced backyard enveloped in mature hedging for utmost privacy. All measurements are approximate. See realtor remarks. (id:27818)
Chamberlain Property Group
5420 224 Road
Dawson Creek, British Columbia
Located in a serene country setting, this spacious rural 12.55 acre property offers a perfect blend of privacy, functionality & natural beauty. Close to the main highway for easy access to town or travel. The home was renovated in 1993. Interior displays an inviting & comfortable layout with 3 beds, 2 baths & spacious living room with gas fireplace. It boast two decks plus a large covered porch area - ideal for entertaining family & friends during the summer. It also features a huge workshop with 200 amp service & a lean-to. Perfect for a craftsman, mechanic or simply a needed space for all your toys. Home is surrounded by mature trees & wide open spaces. It offers a view of the valley & the mountains on a clear day. Close to the Farmington golf close, the historic Alaska Hwy curved wooden bridge and the Braden Road cutoff. Don't miss this rare opportunity to own a slice of the countryside & all that it offers! The neighboring lot (13.16 acres) is also for sale. (id:27818)
Century 21 Energy Realty
4700 Okanagan Avenue Unit# 20
Vernon, British Columbia
Welcome to this beautifully maintained three-storey 2 bed 2.5 bath townhouse with mountain views including a peek a boo lake view from one upstairs bedroom and thoughtful upgrades throughout. The main level features an open-concept layout with defined living and dining spaces that flow onto a large covered front patio, perfect for morning coffee or evening relaxation with sun shades that roll down on those hot summer days. The kitchen includes modern cabinetry, a subway tile backsplash, four black appliances, a drinking water filtration system, and a breakfast bar. Off the kitchen, step into the fenced backyard with patio, pergola, gas BBQ hookup, and xeriscape landscaping supported by an underground sprinkler system. Upstairs you'll find two spacious primary bedroom suites, each with its own 4-piece ensuite and walk-in closets. One bedroom includes a California closet in the walk-in closet. A convenient upper level laundry closet has side by side machines. There is attic access in upper hallway with an attic ladder and attic flooring for added storage. The lower level includes a ground floor entry with built-in storage, and a double tandem garage. Upgrades include a 2021 furnace, HRV system for air quality, and a gas hot water tank. Low strata fees, pet-friendly (2 pets any size), and a great location within walking distance to Ellison Elementary and Fulton Secondary make this home an excellent choice. (id:27818)
Oakwyn Realty Okanagan
Lot 1 247 Road
Dawson Creek, British Columbia
Discover this exceptional opportunity to own a parcel of land close to the main highway, ideal for either residential, home business, or farming, this property offers high visibility and easy accessibility. Approx. 13.16 acres of cleared land with some mature trees, a dugout & shed. Located halfway between Fort St John & Dawson Creek at the Braden Road cutoff. (id:27818)
Century 21 Energy Realty
1853 Parkview Crescent Unit# 3
Kelowna, British Columbia
Welcome to Unit #3–1853 Parkview Crescent in the Solano complex! This bright and modern 3-level townhome features 3 bedrooms, 2.5 bathrooms, and a functional layout perfect for families or first-time buyers. The main floor boasts open-concept living with large windows, new laminate floors (2024), cozy gas fireplace, a stylish kitchen with stainless steel appliances, quartz countertops (2025), dine-up bar, and a dining area that opens to a sunny upper deck. Upstairs, you’ll find three good-sized bedrooms, including the primary with a 3-piece ensuite and dual closets, plus a 4-piece main bath with tub+shower combo and convenient top-floor laundry. Step outside to your fully fenced yard with brand new grass coming summer 2025 - ideal for kids, pets, or soaking up the Okanagan sunshine! This home also features an attached tandem garage + extra parking on the driveway. Lots of street parking in the area for extra vehicles or guests. (id:27818)
RE/MAX Kelowna
280 Tranquille Road Unit# 411
Kamloops, British Columbia
Bright and modern 2-bedroom corner unit located in the heart of The North Shore. The open-concept layout features a spacious island with seating, stainless steel appliances, pot lighting, and modern finishes throughout. Large windows fill the home with natural light. Additional highlights include in-suite laundry, covered deck and one underground parking stall. Residents enjoy access to two rooftop patios, secure bike storage, and a pet-friendly, rental-friendly community. Just steps to river trails, restaurants, breweries, shops, transit, and more! (id:27818)
Century 21 Assurance Realty Ltd.
