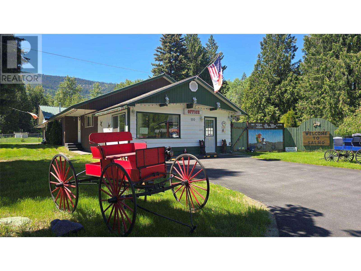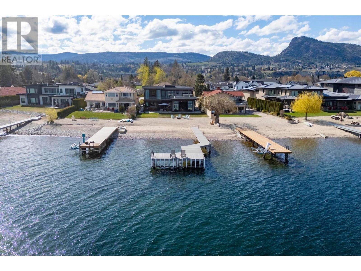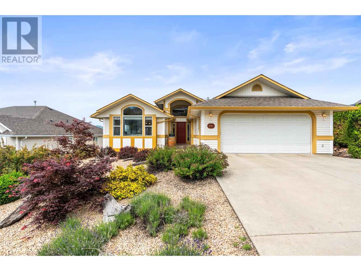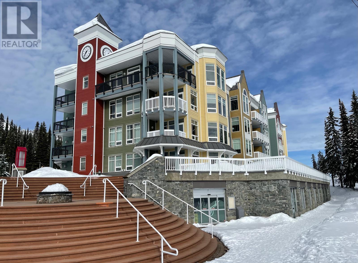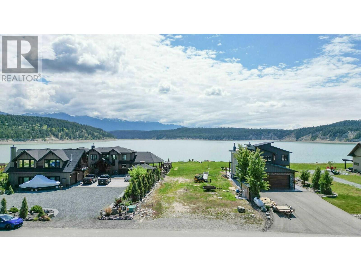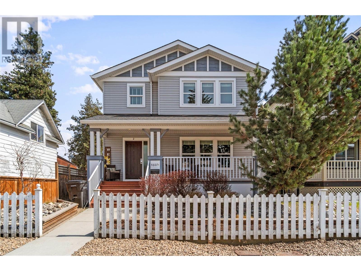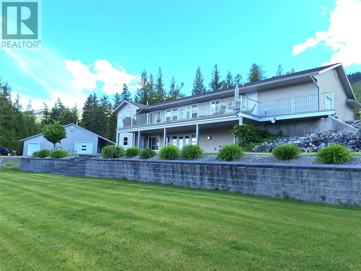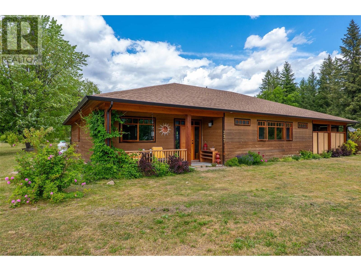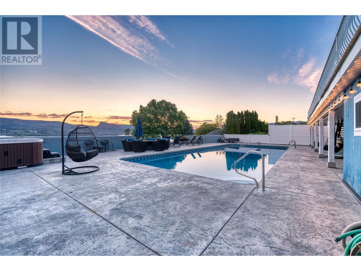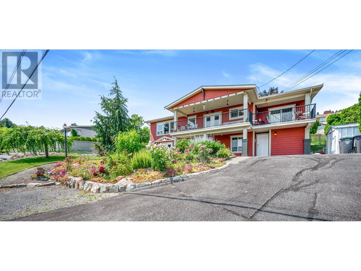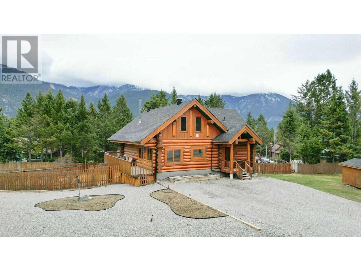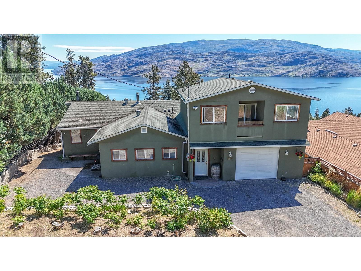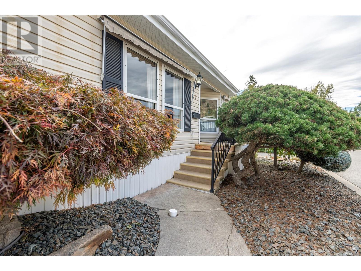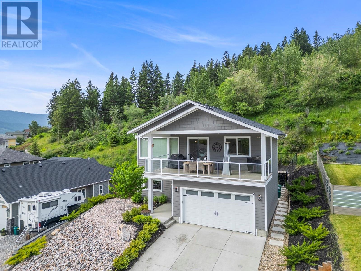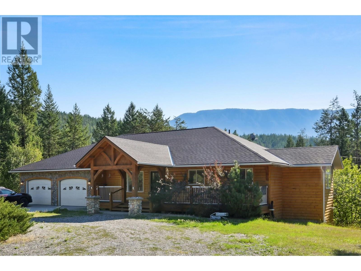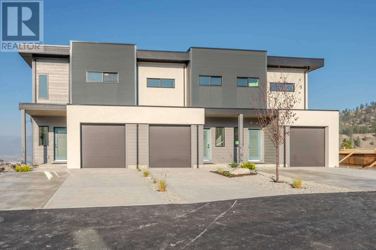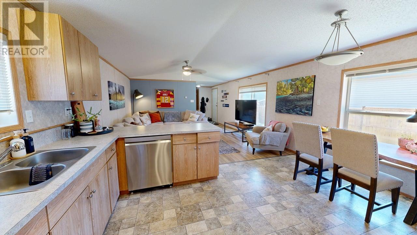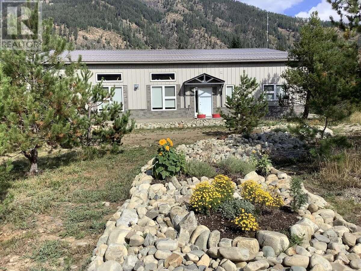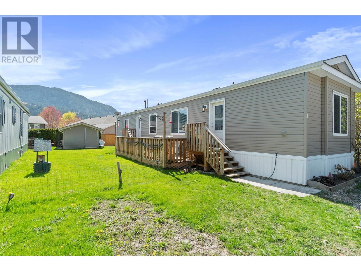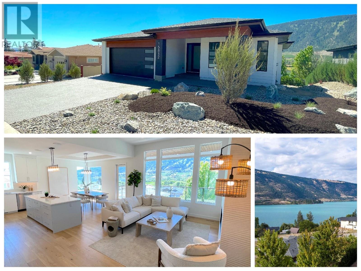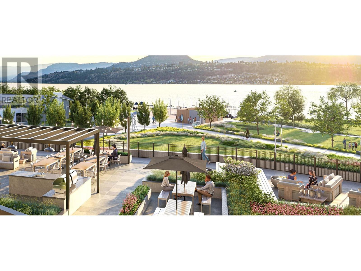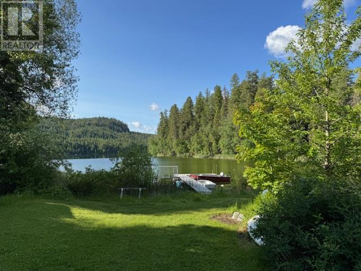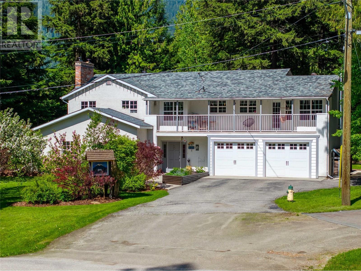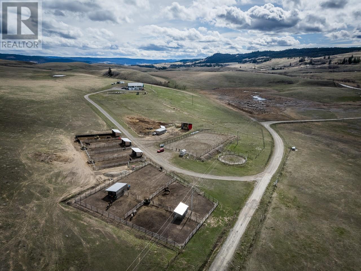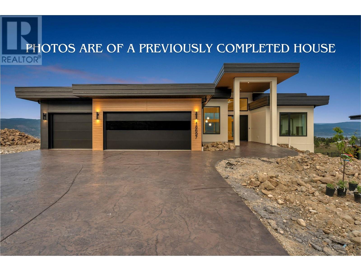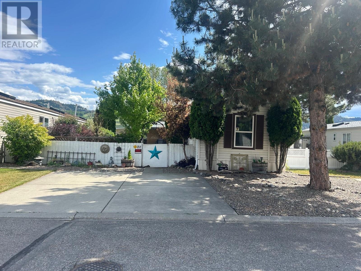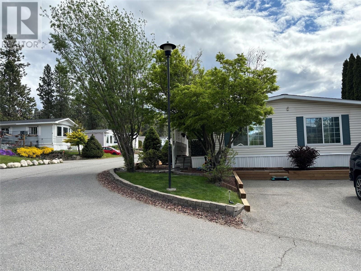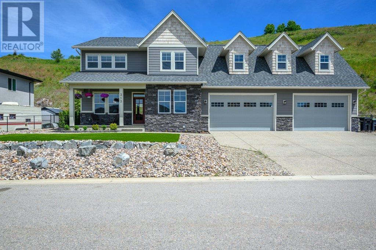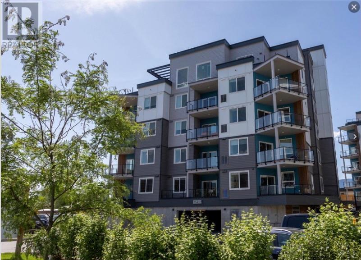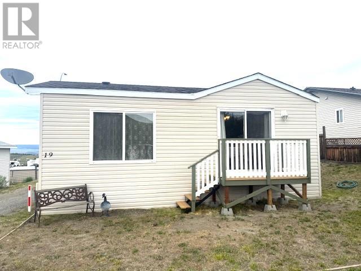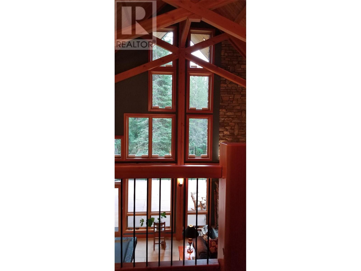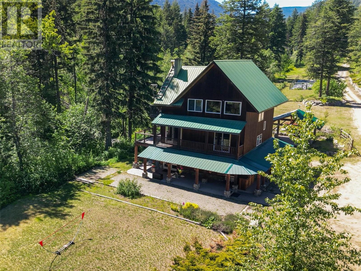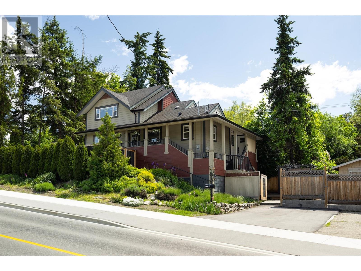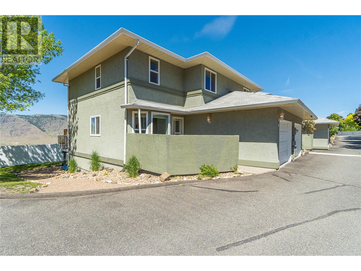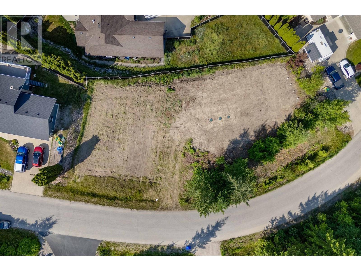110 & 114 Motel Avenue
Salmo, British Columbia
Proudly owned and operated since 2016, the current owners of this charming property have consistently maintained and improved it over the years, ensuring everything is in excellent condition. Their dedication is evident throughout—from the motel’s tidy, welcoming appearance to the thoughtful upgrades that enhance both function and comfort. The Motel offers exceptional street appeal and a warm, inviting atmosphere. Guests appreciate the ample parking, including spots for larger units and convenient front-of-unit spaces. A standout feature is the spacious green area—perfect for vacationers, family reunions, or anyone who enjoys relaxing outdoors, socializing, or firing up the barbeque. What truly sets this property apart is the separate residence—a rare find in motel ownership. Situated on its own land title, the home includes large, bright rooms, a full basement, and an oversized three-car garage. Whether you're looking for a comfortable personal retreat or a home that truly complements your business, this residence delivers. (id:27818)
RE/MAX Kelowna
5818 Dale Avenue
Summerland, British Columbia
Located in the prestigious Trout Creek area of Summerland, this 4,600 square foot lakefront home offers a harmonious blend of modern sophistication and timeless craftsmanship. Boasting four bedrooms, five bathrooms, and in-floor heating throughout, the steel-beam construction is complimented by rich wood accents, creating a warm yet elegant ambiance. Enter through the grand wood door into a foyer illuminated by a massive skylight, where breathtaking lake views greet you. The recently renovated kitchen is a chef's dream, featuring an oversized quartz island, high-end cabinetry, and porcelain counters that flow seamlessly into the backsplash. Enjoy the indoor-outdoor lifestyle with a windowed pass-through to the outdoor kitchen. The main level offers a full bedroom/office, a dedicated theater room, and a living room with a wet bar, fireplace, and access to the outdoor concrete deck. Beyond lies a lush grassy yard leading to a sandy beach and private dock. Up the floating staircase, the master suite overlooks the lake and features his-and-her sinks, a tiled steam shower, and a free-standing tub. Two additional upstairs bedrooms, each with ensuites, open to a 50+ foot deck with a hot tub, BBQ, and ample seating. The oversized triple-car garage includes an 800 square foot finished suite above, perfect for guests or a caretaker. Situated on a 0.492-acre gated lot with newly landscaped grounds, this property defines Okanagan lakefront living at its finest. (id:27818)
Sotheby's International Realty Canada
891 Mt. Bulman Place
Vernon, British Columbia
Expansive Family Home with Suite & Sweeping Views – Middleton Mountain Luxury. Welcome to sought-after Middleton Mountain, where space, style, and Okanagan lifestyle converge in this incredibly spacious 6–7 bedroom home with a fully self-contained 3-bedroom suite. Perfect for large families, multi-generational living, or income potential, this thoughtfully designed home delivers comfort, elegance, and unbeatable functionality. The main level was extensively renovated in 2023, showcasing a stunning chef’s kitchen complete with high-end appliances, an oversized island with ample seating, and expansive quartz counter space—ideal for entertaining and everyday living. The open-concept layout flows seamlessly into a bright living room featuring a gas fireplace and breathtaking shiplap ceiling detail that adds warmth and charm. Enjoy morning coffee or evening sunsets from the main floor deck, offering 180-degree views of Vernon and the surrounding hills. The primary suite is a luxurious retreat with a huge walk-in closet and a spa-inspired 5-piece ensuite. Multiple living areas throughout the home—including a cozy family room with another gas fireplace—provide room for everyone to spread out in comfort. The 3-bedroom suite on the lower level is wheelchair accessible with wide hallways and doors, radiant in-floor heating, separate laundry, a gas fireplace, and it's own entrance. Outside, the fenced yard is low-maintenance and thoughtfully landscaped with garden beds, while solar panels (2024) offer excellent energy savings. Additional features include gas BBQ hookup, ample parking, and proximity to Kal Beach, the Rail Trail, schools, and shopping. Whether you're looking for multi-family flexibility, income potential, or simply a beautiful home in a fantastic location, this Middleton Mountain gem delivers it all. (id:27818)
Royal LePage Downtown Realty
30 Monashee Road Unit# 212
Silver Star, British Columbia
One of the very best units in ""Firelight at The Pond"" at Silver Star Ski Resort. Ideally located with ski in ski out access, this 2 full bedroom, 2 full bathroom unit overlooks peaceful forest, mountain, skating rink as well as Tube Town in the distance. Beautifully updated with high quality finishings such as built-in cabinets and cupboards, new bedside drawers, newer water tank, a rare in-unit washer/dryer combo as well as a gorgeous stone feature fireplace. Make this cosy retreat yours, all year long. Shows beautifully. Turn-key. Contents included, except personal items. Comes with 2 lockers, underground parking, bike/wax room, and shared hot tub. Never rented. (id:27818)
RE/MAX Vernon
Lot 31 Koocanusa Lake Drive
Grasmere, British Columbia
Visit REALTOR website for additional information. Rare lakefront opportunity at Koocanusa Village! This beautiful 0.253-acre lot is one of the few undeveloped lakefront properties remaining-and the only one currently available for sale. Located directly across from the Elk River inlet, it offers outstanding, unobstructed views of Lake Koocanusa and is fully serviced year-round with water, sewer, and power at the lot line. Build your dream getaway in this vibrant, fast-growing lakeside community while enjoying access to everything Koocanusa Village has to offer. Spend your days boating, wake surfing, fishing, or paddle boarding on beautiful, warm, turquoise water. The community also features a marina with available slips and a general store. (id:27818)
Pg Direct Realty Ltd.
4607 C 20 Street
Vernon, British Columbia
Welcome to this beautiful, centrally located family home built by Gavin Parsons Homes, known for their quality construction and energy-efficient design! The property features both street and alley access, and MUS zoning may allow for a future carriage house. The main level features a bright, open-concept layout with a spacious living room, dining area, and a stylish kitchen complete with an island and stainless steel appliances — all overlooking the backyard. Downstairs, the fully finished basement is made for relaxation and fun, featuring a large family room, a spa-like bathroom with heated floors, and an infrared sauna. Upstairs you’ll find three bedrooms, two full bathrooms, and laundry. The large primary suite boasts a walk-in closet and private ensuite, offering the perfect retreat. Step outside to a backyard made for entertaining, with a huge deck, hot tub, and access to the detached double garage. Located in front of the BX Bike Track, and just a short walk to Harwood Elementary, Harwood Montessori, and Butcher Boys, this home offers the perfect balance of lifestyle, location, and flexibility. (id:27818)
RE/MAX Vernon
1406 Huckleberry Drive
Sorrento, British Columbia
Car buff/mechanic will love this private oasis property on 1.55 landscaped acres in prestigious Notch Hill Estates! Enjoy the 3192 sq. ft custom built home with its detached 1260 sq.Ft (32X40) mechanic's deluxe shop that includes a 4 post hoist, overhead block lift, mezzanine storage, in-floor + overhead heating, frame straightener, 3-220 outlets and a 6 point compressed air system. Shop also includes a handy a 2pc washroom, 11x15 storage room and full breezeway for additional covered parking. The home has a spacious 2-car garage with side RV parking and sani-dump! The elegant, rancher style home enjoys a breathtaking view of the valley and has a bright and open floor plan, full length deck, 3 Bedrooms & 2 Bathrooms on the main. The fully finished walkout basement has a 4th bedroom & bath plus a large rec room with cozy gas fireplace & games/bar area with wet bar and pool table included just perfect for entertaining! Outside is a beautiful parklike yard, inground irrigation & panoramic views! Call your showing today and make this your new home. (id:27818)
RE/MAX Real Estate (Kamloops)
337 Sunshine Valley Road
Clearwater, British Columbia
Outstanding 3 bedroom custom built home located on a large 1.22 acre corner lot in one of the most desirable subdivisions- Sunshine Valley. This home has attention to detail inside & out, featuring an expansive open concept main floor layout with heated floors throughout. Enjoy the custom kitchen with black walnut cupboards & built in pullouts, pot filler, high end fixtures & stainless appliances accented with stone countertops & a live edge bar top. With 14ft vaulted ceilings the family room & bright dining room offers plenty of space for entertaining. The main floor is also complete with 3 bedrooms including the oversized primary featuring a walk-in closet & beautiful ensuite bathroom with white oak cabinets, soaker tub with custom shower & double sink. Access to a covered patio off of the primary bedroom. Functional laundry area with plenty of storage & a full guest bathroom. Plenty of parking with an attached double car garage with mechanical room & access to the crawl space. The exterior features include a detached shop with 200 amp panel, water, & extra septic system (not connected), green house & garden beds, trees planted on perimeter, as well as apple tree, raspberries, blueberries & blackberries. This property has so much potential to expand or just move in and enjoy! Call today for a detailed information package or private viewing. (id:27818)
Royal LePage Westwin Realty
2205 Naramata Road
Naramata, British Columbia
Welcome to 2205 Naramata Road – Your Okanagan Dream Awaits Nestled in the heart of wine country, 2205 Naramata Road offers a rare opportunity to experience the best of Okanagan living. Surrounded by lush vineyards, sparkling lake views, and the peaceful rhythms of nature, this stunning property blends timeless charm with modern comfort. From the moment you arrive, you're greeted by a sense of serenity and warmth. The home’s inviting curb appeal, mature landscaping, and sun-drenched patio spaces set the tone for relaxed, year-round living. Step inside to discover four spacious bedrooms, each with its own ensuite, offering privacy and comfort for family and guests alike. Newly renovated bathrooms feature elegant finishes and thoughtful design. The living space is bathed in natural light, enhanced by high-end EuroLine doors that blur the line between indoor and outdoor living. Outside, your personal oasis awaits. A stunning 50x20 saltwater pool beckons on warm summer days, while a nearby hot tub invites relaxation under the stars. Whether you're hosting friends or simply soaking in the peaceful surroundings, the outdoor spaces are designed to impress. Every detail has been considered in this meticulously maintained home, offering both modern sophistication and timeless charm. Located minutes from Naramata village, award-winning wineries, and outdoor adventures, 2205 Naramata Road is more than a home—it’s a lifestyle. (id:27818)
Canada Flex Realty Group
5286 Huston Road
Peachland, British Columbia
Stunning 180 degree LAKEVIEW UNDER 800k! This is a must see! Experience lake views and a relaxed lifestyle in beautiful Peachland, BC! This 3-bedroom, 2.5-bathroom home offers tasteful renovations and stunning lake views, making it an exceptional opportunity. Situated on a spacious, fully landscaped 0.22-acre lot, the property features numerous updates, including SOUND PROOF living room windows, newer vinyl plank flooring, real wood blinds, and updated baseboard heaters. The bright and inviting kitchen is equipped with a new sink and faucet, as well as a butler’s pantry for convenient storage and prep. Enjoy the expansive lake and mountain views from the oversized front patio. The downstairs area includes an in-law suite with a kitchenette, separate entry, and a spa bathroom with a soaker tub and walk-in shower. Stay cozy in the winter months with a free-standing wood-burning stove and keep those utility bills low. For the DIY enthusiast, there's an enclosed workshop with plenty of storage (could be opened back up for garage). The large, private backyard with a patio is perfect for outdoor activities. Located just a short drive from Peachland's restaurants, wineries, and beaches. Measurements are approximate; please verify if important. (id:27818)
Exp Realty (Kelowna)
4596 Purcell Drive
Fairmont Hot Springs, British Columbia
Visit REALTOR® website for additional information. This custom log home in Columere Park offers breathtaking mountain views and private beach access, just steps from Columbia Lake. With 5 bedrooms, 3 bathrooms, and offering almost 3,000 sq ft of living space, it combines rustic charm and modern updates, including a new roof (2023), hot water tank (2024), and in-floor heating boiler (2021). The open-concept main floor features new stainless-steel appliances and mountain-framing windows. Outside, enjoy a fenced backyard with a pond, garden, flowerbed, irrigation, and an insulated shed. Columere Park provides access to a private beach, boat launch, marina, and courts. Located just 3.5 hours from Calgary, near golf, hot springs, and ski resorts, this log home is an ideal mountain retreat. (id:27818)
Pg Direct Realty Ltd.
6471 Vernon Avenue
Peachland, British Columbia
Incredible opportunity in Peachland with breathtaking lake and mountain views from nearly every angle! Situated on a private 0.45-acre lot on a quiet, orchard-lined street, this spacious home is uniquely laid out with four separate living areas, ideal for extended family living or flexible use. A substantial addition was completed in 2005, with further updates in 2022, blending character with modern function. The home is bright and inviting with multiple decks, an oversized single-car garage, ample parking and space for an RV or boat. Whether you're looking for a multi-generational home or a unique investment opportunity, this property is full of potential. Come view today! (id:27818)
Skaha Realty Group Inc.
Oakwyn Realty Okanagan
1701 Penticton Avenue Unit# 55
Penticton, British Columbia
Welcome to Pleasant Valley MHP, nestled at the top of Penticton Ave and next to the tranquil creek, offering a serene setting close to nature and walking trails, yet just a short drive to town for shopping and entertainment. This beautifully updated home is move-in ready with quality finishes throughout. Inside, you’ll find hardwood floors in the living and dining areas, a spacious kitchen with ample cabinetry, glass backsplash, and tile flooring. The vaulted ceilings, crown moldings, and abundant windows create an airy and bright space, complemented by an electric fireplace for added comfort. The primary bedroom features a full ensuite, with a second bedroom, another full bathroom, and a laundry room for added convenience. New high efficiency furnace and heat pump. Step outside to a covered back patio perfect for relaxation and entertaining, surrounded by a landscaped, private yard with multiple sitting areas where you can soak in the peaceful views and the sounds of the creek. Adult community 55+, small pets allowed with approval. A hidden gem that must be seen to be appreciated—book your showing today! Contingent to Seller securing a home to purchase. (id:27818)
RE/MAX Orchard Country
2118 Mountain View Avenue
Lumby, British Columbia
Welcome to your dream home in the community of Lumby! This immaculate 4/5 bed, 3 bath home is meticulously maintained & presents like a brand new build.The home is designed with modern living in mind, ideal for families, professionals, or those seeking multigenerational living options.As you step inside, you’ll notice the quality craftsmanship & high end finishings.The main features a bedroom,bathroom & an office or 5th bedroom.There’s also a separate entrance & plumbing in place for a kitchen & laundry, making it effortless to convert into a self contained 1 bed suite, ideal for rental income, in-laws,or extended family.Upstairs, the open concept layout is welcoming. The kitchen boasts quartz counters, white soft close cabinetry & a functional layout perfect for entertaining or everyday living.The living room features a gas fireplace, creating a warm & inviting space. 3 bedrooms, including a primary suite with walk in closet & ensuite, complete the upper level. A dedicated laundry room adds to the convenience. Step outside to a covered deck with gas hookup, perfect for barbecues and soaking in the views of Saddle Mountain, Camel’s Hump & parasailers. The fully fenced backyard offers a perfect outdoor space. There’s a double fenced layout, one area ideal for kids to play safely & a separate fenced section. Whether you're looking for a stunning family residence or a property with income potential, this home offers flexibility in one of the Okanagan’s most picturesque settings. (id:27818)
RE/MAX Vernon
630 Green Road
Canal Flats, British Columbia
The perfect blend of private rural living with the convenience and proximity of amenities including the Village Social Cafe only minutes away! 6.6 beautifully treed acres surrounded by Crown land on all sides plus a large, beautifully constructed walkout bungalow with self-contained suite, Quonset, covered parking shed, and fenced yard, this property may be the one you have been looking for! Walk to the beautiful Kootenay river in 20 minutes, a quick drive to Columbia Lake and Canal Flats, and only 20 minutes to Fairmont BC, 40 minutes to Invermere, and 45 minutes to Cranbrook. The bright and open home has over 3300 sqft of developed space including 5 bedrooms and 4 full baths. The main level has a chefs kitchen with 6-burner range and granite counter tops, open to the vaulted living room and dining areas, 2 bedrooms, including the spacious primary bedroom with 5 pce ensuite and new luxury vinyl plank flooring. Enjoy the 3-season sunroom with patio doors to the huge and sunny south facing composite deck. The lower level features 2 more bedrooms and huge rec room PLUS a separate one bedroom suite (future revenue opportunities if desired). There is plenty of parking, RV, boat and toy storage with the oversized attached garage, 40x40 Quonset, and covered shed. Features a recently installed furnace and heat pump (2022) and new hot water tank. Back yard is fenced for dogs and children, includes apple and pear trees, and is well landscaped. Older horse paddock on property as well! (id:27818)
RE/MAX Invermere
158 Deer Place Unit# 106
Penticton, British Columbia
Introducing Edgeview at the Ridge, a boutique townhome development featuring an exclusive collection of 14 thoughtfully designed homes. Each residence offers over 2,200 SF of well-crafted living space, built with high-quality construction by a trusted local build and design company. This unique community is enhanced by unobstructed views, direct access to walking paths, and a private pocket park. Designed for comfort and versatility, these homes feature 4 bedrooms, 4 bathrooms, a flexible family room, a single-car garage, and two additional parking spaces. Insulated concrete walls between units provide superior soundproofing and privacy, delivering the feel of a single-family home with the convenience of a townhome. The main floor showcases a beautifully designed kitchen with quartz countertops, a spacious dining area, and access to one of two private, covered decks. Upstairs, 3 bedrooms include a primary suite with a large walk-in closet and a well-appointed 4-pc ensuite. A conveniently located laundry room completes this level. The daylight basement adds extra versatility with a bedroom, family room, ample storage, and exterior access to the second covered deck. Building 1 is sold and occupied, while 4 homes in Building 2 are under construction and expected to be move-in ready by July 2025. Prices do not include GST. Photos are from the previous show home and reflect the standard of construction and finishes. (id:27818)
Chamberlain Property Group
686 Almberg Road Unit# 45
Golden, British Columbia
This well appointed 2008 mobile home offers a unique opportunity to own a spacious, well maintained home with stunning mountain views just 5 minutes south of the Town of Golden. Located on the newly developed bench at the top of Golden Views Community, residents can enjoy the peace and quiet of rural Golden, while still being conveniently close to town amenities. Though the home is only 17 years old, it has seen recent updates including new roof, flooring, appliances and new hot water tank. Surrounding trail networks offer outdoor enthusiasts endless opportunities for hiking, biking, and exploring the natural beauty of the area. The outdoor space is the perfect summer oasis with a large, grassy lawn and spacious deck surrounded by a privacy fence. With its open layout, ideal location, and picturesque surroundings, this mobile is ready to provide a warm and inviting home for its new owners at an affordable price! (id:27818)
RE/MAX Of Golden
6530 Kittyhawk Road
Kitchener, British Columbia
For more information, please click Brochure button. All-new and beautifully crafted acreage in the stunning Kootenays, just minutes from Creston, BC. This 2024-built property offers 4.6 flat, fully usable acres with highway access—privacy without isolation. Ideal for those seeking space, recreation, and a hobby-rich lifestyle. The home is approx. 1,200 sq. ft. with 10–12 ft ceilings, large south-facing windows, and a spacious open-concept layout anchored by a cozy fireplace and incredible views. The attached 32x70 shop has 16' ceilings, a 10,000 lb lift, full mezzanine, and 14' high overhead door—perfect for RVs, tools, or a workshop. New infrastructure includes a 50 gal/min well, gravity septic, 200-amp service, natural gas, HRV system, and radon mitigation. There’s a fully serviced RV pad, covered patio with fireplace, storm doors, LED lighting, low-E windows, and a backup natural gas generator. Shop includes pantry, laundry, toilet, and separate heat. Zoning (R2) allows for accessory dwellings, farm animals, business, and more. The land boasts sunshine, low bugs, and a long, warm growing season—BC’s “second Okanagan.” A true turnkey retreat for outdoor lovers, hobbyists, or retirees. Everything is built with care by a master carpenter—custom cabinetry, premium vinyl plank flooring, and porcelain tile. Immediate lifestyle upgrade—move in and enjoy! (id:27818)
Easy List Realty
504 Pine Street Unit# 3
Chase, British Columbia
Beautiful 2017 16' wide mobile home featuring 2 bedrooms, 2 bathrooms, an AC unit, and a deck for relaxation. The primary suite includes an ensuite bathroom and a spacious walk-in closet. Open living area with spacious kitchen, dining space, and living room. Convenient laundry room with separate entry. Additional storage space is available with a 12 x 10 shed on the property. Situated in one of the rare mobile home parks in Chase that is peacefully removed from the noise of nearby trains and highways. A perfect opportunity to enjoy the comforts of home in a quiet environment. Current pad rent is $521.25. (id:27818)
Century 21 Lakeside Realty Ltd.
333 Dutch Lake Road
Clearwater, British Columbia
Beautifully updated 3+ bed, 2 bath home with wired shop on fully fenced yard in the desirable Dutch Lake subdivision. Located on a quiet, no-thru road only 2 blocks from the lake and with miles of hiking trails at your doorstep! Major updates throughout, including full electrical & plumbing upgrade, new windows, remodelled kitchen & bathroom, & recent roof replacement. Spacious open concept living, with 2 big beds and full bath upstairs, and a bright dining area that opens onto a 10'x23' sundeck overlooking the private back yard. Oversized windows let in lots of natural light to the fully finished basement. Downstairs there is a large rec room with WETT certified wood stove, a 3rd bedroom, 3 piece bath, laundry, and large office space that could easily be a 4th bedroom. The 16x12 detached workshop is wired and insulated with 8ft double door access, there is a lockable storage shed with attached wood shed and a second 10'x28' sundeck out front. A nice mix of open lawn, established flower gardens, fire pit, fenced veggie garden and even some mature evergreens for added privacy. Hassle free city water & the septic was pumped in 2023. Quick possession possible!! Come take a look! Please contact the listing agent for more information and to schedule your own private viewing. (id:27818)
RE/MAX Integrity Realty
15812 Mcdonagh Road
Lake Country, British Columbia
Welcome to your NEW lake view dream home carefully crafted by ""Kelowna's Best Boutique Builder"": Wamco Homes! This 3 Bed + Den contemporary rancher walkout is move-in ready, freehold (NO strata), and offers stunning lake views (photos don't do the views justice) from a spacious 'pool sized' 0.24 acre property with ample room for RV / Boat parking. This proven 3,600 ft+ open concept floor plan has been designed to take advantage of the panoramic lake views and abundance of natural light. The shores of Kalamalka lake are mere steps from your front door and accessed via the cul-de-sac pathway. The surrounding area offers lush orchards, wineries, lake parks to launch paddle boards or kayaks, and the Okanagan Rail trail with walking / biking for the whole family. Oyama Yacht club offers boat storage and valet boat service if desired. If golf is your sport, award winning Predator Ridge is a short drive away. Includes high quality finishes such as hardwood floors, quartz counters, 9 / 10 / 11 ft ceilings, full appliance package, 2 wet bars, heated tile floors, and energy efficient construction meeting and exceeding STEP 3 Code Requirements. Truly a magnificent property that offers endless views, quiet rural setting yet minutes to amenities in Lake Country or Kelowna or Vernon. 2-5-10 New Home Warranty. Plus GST. (Agents ACT Fast - Promotional Offer Available until June 15th!) Call your agent today! (id:27818)
RE/MAX Kelowna
3051 Abbott Street Unit# 313
Kelowna, British Columbia
Welcome to ALMA on Abbott, proudly developed by Mission Group. This bright west-facing 2-bed, 2-bath home offers stunning lake & park views from the third floor. With approx. 785 of interior space and 205 sqft of exterior space, this home blends thoughtful design with elevated finishes in the heart of the Lower Mission. The modern kitchen showcases flat-panel wood-grain cabinetry, a quartz waterfall island feature, KitchenAid gas range, fridge/freezer, and wall oven & sleek under-cabinet lighting. The open-concept layout is perfect for entertaining, w/ large windows & durable laminate flooring throughout the main living areas & plush broadloom carpeting in bedrooms. The split bedroom layout allows for maximum flexibility. The primary bedroom features a large walk-in closet, & the spa-inspired primary ensuite boasts large-format tile, a rainfall shower, custom-tiled niche, & ambient lighting for a luxurious, retreat-like feel. Every window features modern roller shades, & the home has individually controlled heating and cooling for cozy living in all four seasons. Community amenities incl. an 8,000 sqft lakeview terrace w/ fire pits, BBQs, and community gardens. Enjoy a fully equipped fitness center, dog wash, & bike station. With a walk score of 93, you’re steps from transit, shops & restaurants of vibrant Pandosy Village as well as Okanagan Lake. Sq Ft and room sizes are approximate & Actual Sq Ft may vary slightly Est. completion: Late Summer/Early Fall 2025 (id:27818)
RE/MAX Kelowna
Century 21 Assurance Realty Ltd
3051 Abbott Street Unit# 309
Kelowna, British Columbia
Welcome to ALMA on Abbott, by Mission Group. This efficiently designed studio home offers approx. 312 sq ft of bright, functional living space - ideal for enjoying the Okanagan lifestyle in the heart of Kelowna’s Lower Mission. The kitchen features flat-panel wood-grain cabinetry, quartz countertops, porcelain tile backsplash, & a premium appliance package including a 24” Whirlpool fridge/freezer, Blomberg gas cooktop, KitchenAid wall oven & dishwasher, Broan hood fan, and Panasonic microwave. Under-cabinet LED lighting adds a modern touch. Oversized windows, durable laminate flooring, & roller shades complete the open layout. The spa-inspired bathroom includes large-format tile, a rainfall showerhead, custom niche, & ambient lighting. In-home Samsung washer/dryer and individually controlled heating/cooling ensure comfort & convenience year-round. Amenities incl. an 8,000 sq ft lake view terrace with BBQs, fire pits, and gardens, plus a fitness studio, dog wash, and bike maintenance station. Steps from Pandosy Village & Okanagan Lake, with a Walk Score of 93. Enjoy limited-time savings – contact us to learn more. The Presentation Gallery is located at #102 - 3030 Pandosy St. open 12pm-5pm daily (except Thurs and Fri). Est. completion: Late Summer/Early Fall 2025. Sq ft and room sizes are approx. and actual sq ft may vary slightly. (id:27818)
Century 21 Assurance Realty Ltd
RE/MAX Kelowna
781 Gardom Lake Road
Enderby, British Columbia
Welcome to your dream lakeside retreat! Amazing home in Island View Strata on Gardom Lake, this stunning 4-bedroom, 2-bathroom cedar block home blends rustic charm with luxurious, modern upgrades. A rare opportunity for families, nature enthusiasts, or those seeking a tranquil year-round home with income potential, this property offers exceptional privacy, artisan features, & a deep connection to its breathtaking natural surroundings .As you step into the home, you're immediately welcomed by the rich character of cedar block construction, renowned for its warmth, durability, and timeless appeal. The house has been meticulously updated while preserving its rustic charm, including a brand-new custom kitchen designed by CR Wood Design. Extra buildings on the property include a Cedar Gambrel Roof cabin, fully plumbed & wired, with a cozy loft space with its own balcony—ideal as a guest cabin, artist studio, or vacation rental. A rare and thoughtful addition, the outhouse is both plumbed & wired, A versatile workshop provides space for hobbies, repairs, or equipment storage. This is more than a home, it’s a sanctuary. With its thoughtful blend of craftsmanship, functionality, and natural beauty, use of private Strata docks & common grounds this lakeshore property is the ideal space to escape to peaceful solitude. Whether you’re starting a new chapter, building a legacy property, or investing in a lifestyle change, this one-of-a-kind Gardom Lake gem is ready to welcome you home. (id:27818)
Century 21 Assurance Realty
3431 Old Okanagan Highway
West Kelowna, British Columbia
Great opportunity to get into the housing market with one of the most affordable single family homes in the Central Okanagan. This home features 5 bedrooms + Den and 3 bathrooms. The primary with ensuite is located upstairs with 2 more bedrooms. A den + 2 more bedrooms downstairs add the space needed for a larger family. New roof in 2024, HWT in 2023 and Furnace in 2018 so the expensive items have been done. With the interior needing TLC, it's the perfect opportunity to customize and personalize. With the large yard, there is opportunity to build a carriage house as the property has been rezoned to MFLs. The property has a new pre-paid modernized 125 year lease with no GST, PTT, SPEC tax or Strata Fees. Located on a main transit corridor in West Kelowna, close to shopping, amenities, and restaurants. If you need to hold the property for a bit to make your renovation plans or even redevelopment, the home is currently tenanted and generating good income. With a multitude of possibilities, don't hesitate to explore this versatile property! (id:27818)
Coldwell Banker Horizon Realty
1640 Galt Crescent
Revelstoke, British Columbia
Nestled against a forested hillside, this bright two-storey home is located on a quiet street. The five-bedroom, 2.5 bath home features a large yard with many gardening areas, and relaxing spaces. There is a sheltered hot tub, wooden bench swing, woodshed and bridge by a water feature. The driveway leads up to a two-car garage with room for trailers and RVs. The front entry is welcoming and opens to a large foyer. Stairs up from the foyer lead to the open concept living room, dining room, kitchen and family room. The living room features a stone fireplace, and large windows that provide mountain views. The dining space features a wood island, with custom woodwork, and continues to the kitchen, including a built-in dishwasher, sink and cook top. The stainless-steel hood and pendant lights make for a bright space. The cabinetry has an appliance nook and wine rack. The large windows with two window seats continue to the family room which features access to the two decks, large windows and a pellet stove. There are three bedrooms on this level, the primary bedroom has a two-piece ensuite. The main bathroom has a double vanity and floor lighting. Windows look onto the serene back yard. The covered deck affords views of Mt. Macpherson and Begbie. On the main floor, the two-bedroom, Bed and Breakfast can continue or provide additional rooms and entertainment space. Guests can arrive independently. The suite is sold as a turn-key operation. Revenue in previous years was over $60K. (id:27818)
Coldwell Banker Executives Realty
10509 Sherman Drive
Lake Country, British Columbia
This beautifully updated 2,555 sq.ft. home offers 4 bed. and 3 full bath. across two well-designed levels, ideal for families seeking space, functionality, and modern comfort. Situated on a generous 0.30-acre lot, the property easily accommodates an RV, boat, and multiple vehicles, thanks to an oversized double garage and extended driveways on both sides. Inside, the heart of the home is the fully renovated chef’s kitchen, showcasing sleek all-drawer cabinetry, high-end appliances including an induction stove, and an oversized granite island that’s perfect for entertaining. The kitchen flows effortlessly into the open-concept living and dining area, creating a warm Great Room feel. All bathrooms have been tastefully renovated with timeless finishes. Off the kitchen, large sliding doors lead to a spacious deck—perfect for outdoor dining, summer BBQs, and relaxing while overlooking the garden and fenced backyard. The primary suite includes a beautifully updated ensuite with a large walk-in shower, a luxurious soaker tub, and an oversized walk-in closet. The lower level features a generous family room, a fourth bedroom, a den, and a mudroom—offering flexibility for guests, a home office, or play space. Located just steps from Peter Greer Elementary and close to shopping, dining, rail trail, tennis courts, beaches and wineries, this home combines comfort and convenient. It truly checks all the boxes. See full feature list for details. OPEN HOUSE SATURDAY, JUNE 7TH FROM 2–4 PM. (id:27818)
Exp Realty (Kelowna)
440 Audubon Court
Kelowna, British Columbia
Step into your dream home! This stunning modern residence seamlessly blends luxury, comfort, and functionality, offering an exceptional living experience for you and your family. The main floor features a spacious master suite with a spa-like ensuite bathroom with heated floor and direct access to the balcony, providing the perfect spot for morning coffee or evening unwinding. The living room boasts high ceilings and a linear gas fireplace with a built-in fan for cozy evenings. The chef's kitchen is a culinary delight, equipped with SS appliances, a built-in Miele coffee machine and a butler pantry. The adjacent dining room is bright and spacious, with large windows allows you to enjoy breathtaking sunset views while dining. Upstairs, you'll find 2 bedrooms, a dedicated office space, and a spacious family room perfect for relaxation or family activities. The lower level is designed for enjoyment and guest accommodation, with suite potential. It features a theater room for cinema-quality entertainment, 2 additional bedrooms and a stylish bar with a sitting area. Outdoor living includes a inground pool, hot tub, and a partially covered patio with a fan and gas hookup for an outdoor kitchen. Additional features include a mudroom with garage entry and a triple oversized garage with two doors and a large workbench area. Conveniently located near Chute Lake ES, public transport, and parks, this home offers unparalleled convenience. Own this rare gem in a desirable neighborhood! (id:27818)
Exp Realty (Kelowna)
2629 Cornwall Drive Unit# 107
Penticton, British Columbia
OPEN HOUSE SATURDAY JUNE 7 11:30AM-12:30PM. Experience the best of Okanagan living in this beautifully maintained 3-bedroom townhome in the sought-after Oxbow community. Designed for seamless indoor-outdoor living, this bright and open layout is perfect for both relaxing and entertaining. The kitchen features solid surface countertops, newer stainless steel appliances, a pantry, and an under-mount sink. The living and dining areas flow into a private outdoor patio, while a main-floor bedroom with walk-in closet and a 4-piece bathroom offers flexible living options. Upstairs, the primary suite boasts a walk-in closet and spacious 4-piece ensuite. You’ll also find a third bedroom, another 4-piece bathroom, and a large bonus room that opens onto a massive upper deck. Enjoy quality finishes throughout, including 10' ceilings on the main level and a stylish mix of hardwood, tile, and carpet. Comfort is ensured year-round with central A/C. Double garage and two additional off-street parking spots add extra convenience. Family-friendly and pet-friendly with approval. (id:27818)
Exp Realty
325 Nelson Avenue
Penticton, British Columbia
OPEN HOUSE SATURDAY JUNE 7 BETWEEN 10-11am!!!!! Unlock the potential of this prime 0.25-acre property in the heart of the city—just minutes from downtown, transit, shopping, restaurants, hospitals, and schools. This charming 1600+ sqft home sits on a rare 60x180 ft lot, offering endless development opportunities. Whether you're considering a carriage home, duplex, or a full remodel (subject to city approval), this is your chance to invest in a rapidly growing neighbourhood. Step inside to find a welcoming sundeck, a bright and spacious living room, and an open-concept kitchen and dining area—perfect for entertaining. The main level features two bedrooms and a full 4-piece bathroom. The lower level adds even more value with a separate living area, a den, a third bedroom, a second 4-piece bathroom, and a large laundry room—ideal for a secondary suite or multigenerational living. With development potential, rental income options, and a walkable lifestyle, this property checks every box. Don’t miss your chance to capitalize on one of the most versatile lots in the city. Property is being sold As is Where is. Act fast—opportunities like this don’t last long! (id:27818)
Exp Realty
3650 Princeton Kamloops Highway
Kamloops, British Columbia
Stunning 27.4 acre property with sweeping lake, field and valley views & only a short 10 minute drive to Aberdeen. This property has so much to offer. The home itself is a great functional layout for a family or those desiring space. The main living space is an open great room style with views from all the windows & includes 3 bedrooms & 2 full bathrooms. Walk off the kitchen to the wrap around deck with yard/shop access. The basement level is a daylight walk out with 2 additional bedrooms, a large family room, storage, mud/laundry room & 2 bathrooms. WETT certified wood stove & hot tub off the side of the home to keep you warm! The property itself has so many great features: fenced & cross fenced, perfect horse set up: 8 paddocks with10x20 shelters, frost free waterers with their own 20 amp service, 200 foot outdoor riding arena with tack shed, 60 foot round pen, horse area & house have their own separate water sources, 200 amp service to the home & 100 separate service to the horse area, a detached 15x30 shop & a 65x30 foot coverall shelter, pig pen, chicken coop with run, hay barn & large fenced garden(approx. 50x80). The rolling property offers great grazing space for animals. Currently there are several horses boarded on the property, sellers have raised chickens, pigs & have 8 cows. Great opportunity to have a working farm that is all set up for you! Tons of parking. No GST. Notice required for showings. More detailed info online or our info package. (id:27818)
Century 21 Assurance Realty Ltd.
686 Lequime Road Unit# 403
Kelowna, British Columbia
TOP FLOOR CORNER upgraded unit, the absolute best one of the building! Living here is more like living in a house; this bright South and West facing 2 bed / 2 bath condo captures a peekaboo view of the lake and South slopes of the city. Spectacular layout with bedrooms at opposing corners of the unit and a large open concept living area with vaulted ceilings between. Brand new kitchen with island, beautiful hardwood floors, all in excellent condition. Check out the large wrap around deck on which BBQs are allowed. PET friendly: 1 dog or 2 cats (no size restriction, just no vicious breeds). Outstanding location just a few blocks from the lake, a host of services, recreational facilities, shopping, hiking, beaches and more, right at your doorstep! (id:27818)
Royal LePage Kelowna
18673 Mckenzie Court
Summerland, British Columbia
Welcome to Net-Zero Ready cost efficiencies! This home, currently under construction, offers future-focused, energy-efficient living with unmatched lake views in a quality controlled single-family neighborhood. Featuring “out the door” access to hundreds of acres of undeveloped Crown land with trails overlooking Okanagan Lake. Whether you're entertaining on your private lakeview deck looking at the lights of Naramata, or enjoying your morning stroll in nature, your next chapter begins here in one of the Okanagan’s most sought-after new communities: Hunters Hill—inspired by nature, built for comfort, and rooted in community. The town of Summerland is known for its clean, quiet beaches, glorious vineyards, friendly wineries & main street shops. This new home will reflect a modern approach to Okanagan luxury, with high-quality finishes, smart design, and careful attention to comfort and style. The main living space welcomes you with vaulted ceilings and expansive folding glass doors that will bathe the interior in natural light AND create a seamless transition to the spacious covered deck—perfect for Okanagan indoor-outdoor living. The ground floor will feature an exercise room, recreation room, wine room, PLUS a self-contained legal suite with a private entry. PRICE PLUS GST. PHOTOS ARE OF A PREVIOUSLY COMPLETED HOUSE BY THIS BUILDER AT HUNTERS HILL, USED HERE FOR ILLUSTRATION PURPOSES TO PREVIEW THE QUALITY OF WORK. THE ROOM DIMENSIONS WERE OBTAINED FROM BUILD PLANS. (id:27818)
Rennie & Associates Realty Ltd.
6688 Tronson Road Unit# 22
Vernon, British Columbia
Best price in the park! Cute and cozy 3 bedroom modular home in desirable 55+ Lakepointe MHP walking distance to park and beach. Clean and nicely well kept with skylights and island. 2 year old furnace A/C and 3 year old roof. Beautiful yard includes new shed. Don't miss this gem! (id:27818)
Royal LePage Downtown Realty
3225 Shannon Lake Road Unit# 50
Westbank, British Columbia
Welcome to 50-3225 Shannon Lake Road in Westbank. A well-maintained home, in a great neighborhood. Nestled inside Green Acres – The highly sought after, all ages park just minutes away from the Hub of West Kelowna. This 2 bed, 2 bath manufactured home has an open concept layout, sleek kitchen design, vaulted ceilings, and a very spacious primary bedroom. Located on a corner lot, you will have plenty of room for parking. Major infrastructure upgrades in recent years, including a roof & furnace in 2020. Pets upon approval, storage shed, a fenced yard, with a cherry tree to top it all off! Pad rent of $600\mth. Contact the listing agent to book your showing! (id:27818)
Royal LePage Locations West
313 Baldy Place
Vernon, British Columbia
Attention Boys with Toys! Whether you’re a gearhead, hobbyist, or someone who just loves an EPIC GARAGE, this property deserves a double (or triple look) Listed $150K below assessed! For the Man of the House, he'll get: An Epic 3-Car Garage – Over 1,200 sq. ft. of a Workshop Heaven. Epoxy floors throughout, third bay garage is heated (on thermostat) has 12' ceilings and can accommodate a 24' boat or trailer. Space is incredibly bright and professionally lit, Plywood walls, Storage loft, Hot/cold water shutoff, 240V circuit, man-doors to both back and side yard, two-piece bathroom, Storage Cubbies and Workspace Galore. For the woman, she'll get: Chef's kitchen with Gas range, Spa-like on-suite, walk in pantry, oversized laundry room. Together, they'll get: Super Quite Neighborhood, Cul-de-Sac living with only 7 homes, Private fenced yard, Zero maintenance yard including artificial turf, two natural gas hook ups, Hot Tub. Open concept living with seamless flow from kitchen and family room to your backyard. Upstairs - oversized primary bedroom, walk-in closet and spa-like ensuite, plus two additional bedrooms. Flex space above the garage- utilize as a game room, kids retreat or re-design to build 2 more bedrooms. Home built in 2018, practically Brand-New Lower Foothills, quick access to Whistler Park, Grey Canal, BX Trail and Silver Star is a short 20 minute drive Neighborhood is serviced by SD22, with school bus service for a fee, +RV Parking (id:27818)
Coldwell Banker Executives Realty
3642 Mission Springs Drive Unit# 303
Kelowna, British Columbia
Modern Living at Green Square in Kelowna’s Lower Mission – Turnkey Option Available Discover the perfect blend of style and convenience in this beautifully appointed 1-bedroom + den, 1-bath condo located in the heart of Kelowna’s desirable Lower Mission. Offering 750 sq ft of well-designed living space, this home is ideal for professionals, downsizers, or investors—and can be sold fully turnkey for added ease and value. Inside, you’ll find upscale touches throughout—from sleek quartz countertops and a Frigidaire fridge to an electric range (with gas hookup available) and in-suite laundry. The open-concept layout flows effortlessly from the kitchen to the bright living area, while the spacious bedroom and den offer flexible options for work or guests. Step outside and enjoy everything this vibrant community has to offer. You’re just a short walk to beaches, restaurants, breweries, and world-class wineries. Plus, Pandosy Village, South Lakeshore, parks, bike paths, and top-rated schools—including Casorso Elementary right next door—are all within easy reach. This pet-friendly building also features a stunning rooftop patio with panoramic 360-degree views, perfect for soaking up the Okanagan sunshine and scenery. Welcome to your next chapter in Green Square. (id:27818)
Royal LePage Kelowna
2815 Princeton Kamloops Highway Unit# 19
Kamloops, British Columbia
Great location close to Kamloops, when you need RV parking at home and affordable living. This welcoming modular home gives you great parking for the longest RV plus a shed for seasonal secure storage. You will enjoy the bright open floor plan with classy vaulted ceilings in both kitchen and living room. The large living room window enjoys a relaxing view over the gully and forest. The large country kitchen boasts lots of cabinets & counters plus a pantry for added storage. Stove & fridge are included. Lots of room for dining plus patio doors opening to the new front stairs. 2 bedrooms plus a 5pc bathroom that doubles as an ensuite to the primary bedroom. Washer & dryer are included a clever closet in the bathroom. Back door opens to the BBQ deck and yard. Home includes new furnace 2024 and new heat tape & insulation on main water line 2024. Quick possession. (id:27818)
RE/MAX Real Estate (Kamloops)
3895 Angus Drive
West Kelowna, British Columbia
Exceptional semi-lakefront walkout rancher with panoramic views and a private pool oasis! Welcome to a truly rare offering—this beautifully remodelled semi-lakefront walkout rancher boasts sweeping 180-degree lake views, a saltwater pool, and an effortless indoor-outdoor lifestyle that captures the very best of West Kelowna living. Thoughtfully designed for main-floor living, the home features a custom kitchen with granite countertops, built-in cabinetry, and a cleverly concealed dishwasher. The dining area includes a convenient beverage centre, while the spacious living room and expansive lake-view deck create the feeling of floating above the water. Two generous primary suites—each with a walk-in closet and full ensuite—offer comfort and privacy, complemented by a stylish powder room for guests. The walkout lower level is an entertainer’s dream, featuring a large rec room with a custom bar, an oversized third bedroom with walk-in closet, full bathroom, a versatile den, laundry room, ample storage, and a bonus room ideal for a home gym, media room, or both. Step outside and unwind on your sprawling 2,000+ sqaure foot pool deck, complete with a sparkling inground saltwater sports pool, hot tub, and beautifully landscaped yard—all with uninterrupted lake views. Additional features include a double attached garage, RV/boat parking, and a substantial suspended slab workshop—perfect for hobbyists or extra storage. Just steps to the lake and the scenic Gellatly Bay waterfront walkway, and minutes from the West Kelowna Yacht Club, local wineries, shops, and restaurants—this is a lifestyle location like no other. Move-in ready and meticulously updated inside and out—this is your chance to live the Okanagan dream. (id:27818)
Sotheby's International Realty Canada
3320 Village Place Unit# 31
Sun Peaks, British Columbia
Welcome to your perfect getaway in the heart of Sun Peaks, Canada’s premier alpine village! This immaculate 3 level, 2 bedroom, 2 bathroom townhome boasts a premium ski-in/ski-out location, just steps from the main chairlifts, allowing you to hit the slopes at a moment's notice. Embrace the thrill of winter sports, and enjoy the vibrant summer activities that Sun Peaks has to offer, all right at your doorstep. Nestled in a peaceful setting that backs onto serene green space and a babbling creek, this townhome is designed for convenience and tranquility. The open living plan features a warm and inviting central kitchen, complemented by bright living room with a cozy fireplace that provides direct access to the outdoor decks. Here you can unwind, relax and breathe in the fresh mountain air while soaking in your private hot tub. This property has been thoughtfully renovated, showcasing refinished woodwork, paint, carpeting, & durable vinyl plank flooring in the living room. The kitchen & main floor bath feature elegant granite counters, and the kitchen is equipped with newer appliances—all ready for your culinary adventures. There is a private single-car garage, plus two outdoor parking spaces. Enjoy direct access from the garage to a spacious mudroom/storage/workshop room, perfect for storing your gear after a day of adventure. Offered fully furnished, this townhome provides an incredible opportunity for short-term rentals, making it an ideal investment. GST is not applicable. (id:27818)
Century 21 Assurance Realty Ltd.
2480 Golden Donald Upper Road
Golden, British Columbia
Custom-Built Luxury Surrounded by Nature This exceptional custom-built four-season home offers over 4,500 sq. ft. of beautifully designed living space surrounded by forested serenity. Step through the timber-framed entrance into a space that blends comfort with craftsmanship. The flowing layout connects generous entertaining areas with quiet retreats. A graceful staircase links all three levels, and rich stone and timber accents create a welcoming, lodge-like feel. The great room showcases a soaring fireplace, while the adjacent dining area captures peaceful woodland views. A glass-ceiling wine cellar adds elegance and a touch of surprise. The chef’s kitchen features Wolf double wall ovens, two sinks, an espresso machine with warming drawer, and Sub-Zero drawer-style produce/freezer. Built to the highest standards, the home features architectural design, professional engineering, and premium finishes. The main level allows seamless access to the outdoors. Highlights include 3 bedrooms, 3 full bathrooms, 5 fireplaces, a library, office, gym, and custom built-ins. Outside, wraparound decks and a second fireplace extend your living space year-round. A rare opportunity. The replacement cost exceeds the asking price Offering timeless quality and exceptional value in a breathtaking location. (id:27818)
Royal LePage Little Oak Realty
2073 Sentry Place
Kamloops, British Columbia
Are you looking for a special place for your family to make DREAMS come true?! This very special home has been lovingly cared for by the same family for three generations. Filled with laughter, memories, and years of dreams coming true, this 4-bedroom home is tucked away on a quiet cul-de-sac, just steps from schools, parks, and walking trails — an ideal setting for your family. Inside, you’ll find a beautifully updated kitchen designed for gathering and everyday living, with family room/eating area and gas fireplace. French doors open onto the deck of the DREAM backyard! Living room and dining room with bay windows, mountain views and lot of natural light! The thoughtful layout offers space and flexibility, with recent upgrades including a new furnace, air conditioning, and windows for year-round comfort and efficiency. Step outside into the show-stopping backyard — a private retreat backing onto a greenbelt. Enjoy summer evenings under the pergola, host friends around the outdoor kitchen and firepit, or relax in the stunning gardens that have been lovingly maintained over the years.This home offers not just space, but a sense of history and heart — and it’s ready for new memories to be made. A rare opportunity .. this is perfect for your family's Dream HOME...to grow, and make new memories in one of the city’s most welcoming neighbourhoods. (id:27818)
Exp Realty (Kamloops)
2081 Carmi Road
Penticton, British Columbia
Located on 10 scenic acres just minutes from downtown Penticton and the hospital, this unique property offers the perfect blend of privacy, convenience, and potential. Surrounded by natural beauty, the setting is peaceful and secluded, making it an ideal escape from city life while still being close to all amenities. The existing home is a handyman’s dream—full of character and ready for your vision and updates. Whether you're looking to renovate, expand, or build your dream estate, this property offers endless opportunities. With ample space for gardens, animals, or outdoor hobbies, it's a rare chance to enjoy the freedom and lifestyle of acreage living without sacrificing proximity to town. If you’ve been searching for the perfect rural setting near the heart of Penticton, this is it. Don’t miss your opportunity to own a slice of the Okanagan paradise. (id:27818)
Chamberlain Property Group
1907 Green Mountain Road
Penticton, British Columbia
Find Absolute Privacy on this 50-Acre Retreat with Creek, Custom Home & Development Potential. Escape the pace of city life with this private 50-acre property, just 15 minutes west of Penticton and halfway to Apex Ski Hill. Surrounded by nature and complete with year-round Shatford creek, this peaceful retreat offers the soothing sounds of flowing water and the calming presence of wildlife right outside your door. The 2550 +- sq ft custom 3-storey home showcases remarkable craftsmanship, featuring detailed stone masonry and hand-carved log accents. Its open layout is designed for comfort and connection to the outdoors, with multiple decks perfect for relaxing or entertaining in the fresh mountain air. Zoned for Resource Area use, this property presents a rare opportunity for a variety of lifestyle or business ventures, including a bed & breakfast, guest ranch, campground, horse facility, or agricultural use. Whether you're looking to build a self-sufficient homestead, a recreational getaway, or a hospitality-based business, this land offers space, privacy, and incredible potential. Showings by appointment only. (id:27818)
Royal LePage Locations West
2100 32 Avenue
Vernon, British Columbia
Welcome to East Hill Living – Modern Elegance with Room to Grow Step into your next chapter in Vernon’s coveted East Hill—where charm, convenience, and contemporary design converge in this beautifully updated 3-bedroom, 2.5-bathroom corner-lot home. Spanning three well-appointed levels with over 1,800 square feet of living space, this home is designed for the rhythm of modern family life. Thoughtful details greet you at every turn. A spacious mudroom sets the tone—tailor-made for busy mornings and snowy days. The open-concept main floor blends warmth and style, while the renovated kitchen impresses with stainless steel appliances, a gas range, and a built-in beverage fridge—ideal for entertaining or quiet evenings in. Upstairs, the serene primary suite features a 3-piece ensuite and walk-in closet. Sunlight fills every room, creating a space that feels both elevated and welcoming. Outdoors, your private oasis awaits. The newly fenced yard offers safety and space for kids, pets, and weekend barbecues. A fresh asphalt driveway and alley access provide ample parking—with room for your RV or boat. Just steps from the revitalized Peanut Pool and Vernon’s expanding bike lane network, this home encourages an active, connected lifestyle. Located in the sought-after Hillview Elementary and VSS catchments, it’s a wise investment for families. This isn’t just move-in ready—it’s a move-up opportunity in one of Vernon’s most vibrant communities. Schedule your private showing today. (id:27818)
Royal LePage Downtown Realty
Lot 4 Golf View Crescent
Blind Bay, British Columbia
Lot 4 Golf View Crescent, this great lot .28 acres and currently beautiful treed with mature trees giving you the opportunity to decide exactly how you want to position your home. Sloped gently up from the road giving you ample opportunity for different build styles. Close to the Golf Course and Shuswap Lake. Quiet street off the main golf course drive. Shuswap Lake Estates Water Utility available. Septic permit required. Currently there is an empty lot on either side of this lot. Seller is a builder and has plans available for a home on this lot and would be willing to look at building a home for the buyer. Please note there is no sign on the lot due to regulations not allowing for sale signs on lots in this area. (id:27818)
Fair Realty (Sorrento)
2526 Nechako Drive Unit# 10
Kamloops, British Columbia
This bright and stylish 3-bedroom, 2.5-bath townhouse in Juniper Ridge offers comfort, space, and modern updates throughout. Enjoy a beautifully renovated kitchen with quartz counters and stainless steel appliances, updated bathrooms, and an updated basement with a den and rec room for the kids. A new furnace, heat pump and hot water tank were added in 2024. The main living area features large windows, a cozy gas fireplace, hardwood flooring and access to a sun deck with stunning views. Additional highlights include a one-car garage and a family-friendly location near parks, schools (across the street), and trails. Move-in ready and full of charm—book your showing today! (id:27818)
Royal LePage Westwin Realty
Lot 59 Mountview Drive
Blind Bay, British Columbia
Experience the Shuswap Lifestyle! This prime 0.35-acre lot offers the perfect opportunity to build your dream home in a well-established, peaceful, neighborhood. Mostly cleared and mostly level, the property provides easy access and is construction-ready. Additionally a septic system is going to be installed by the current owner which will give the next owner a head start with their build. Large, flat lots like this are becoming increasingly hard to find in the area. You’ll love the vibrant community of Blind Bay! Enjoy nearby amenities such as a grocery store, golf courses, marinas, sandy beaches, excellent dining options, churches, tennis and pickleball courts, hiking trails, daycare facilities, a post office, gas stations, a gym, hardware stores, and a public library. Essential services including water, natural gas, electricity, high-speed internet, and cable TV are available. With easy access to the highway, this is a fantastic location in a community known for providing an amazing lifestyle. (id:27818)
Canada Flex Realty Group Ltd.
