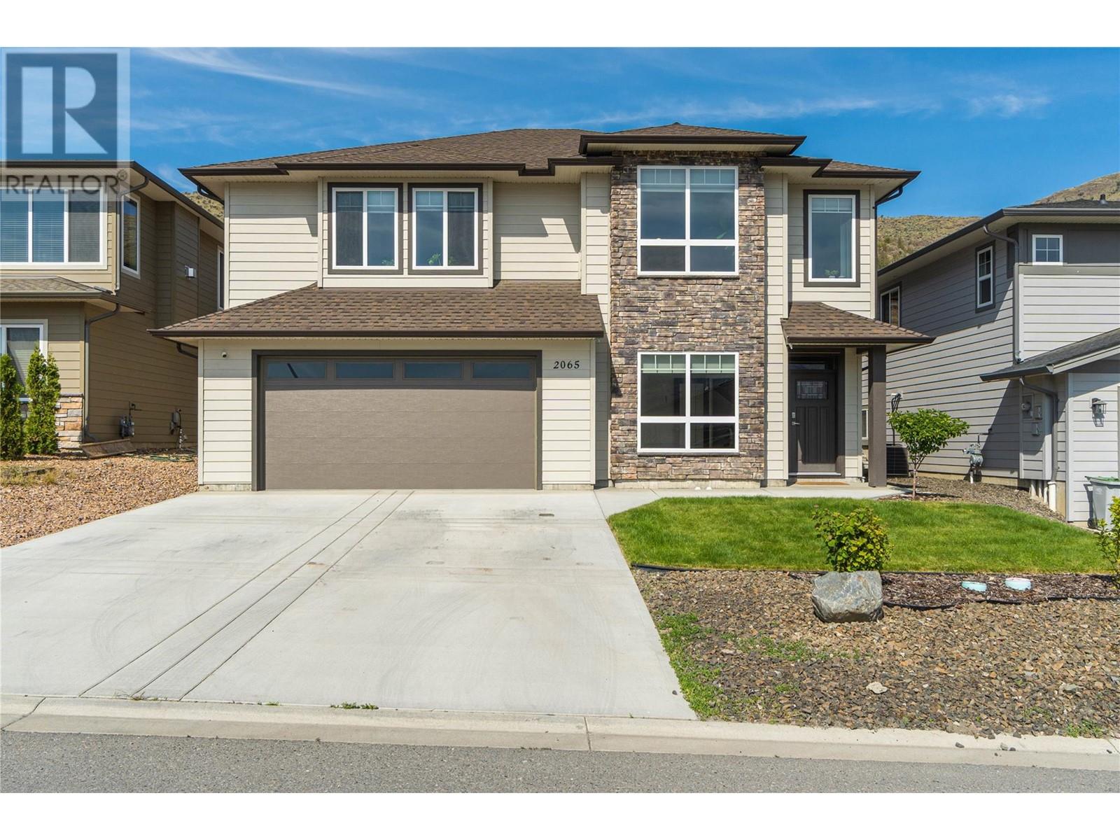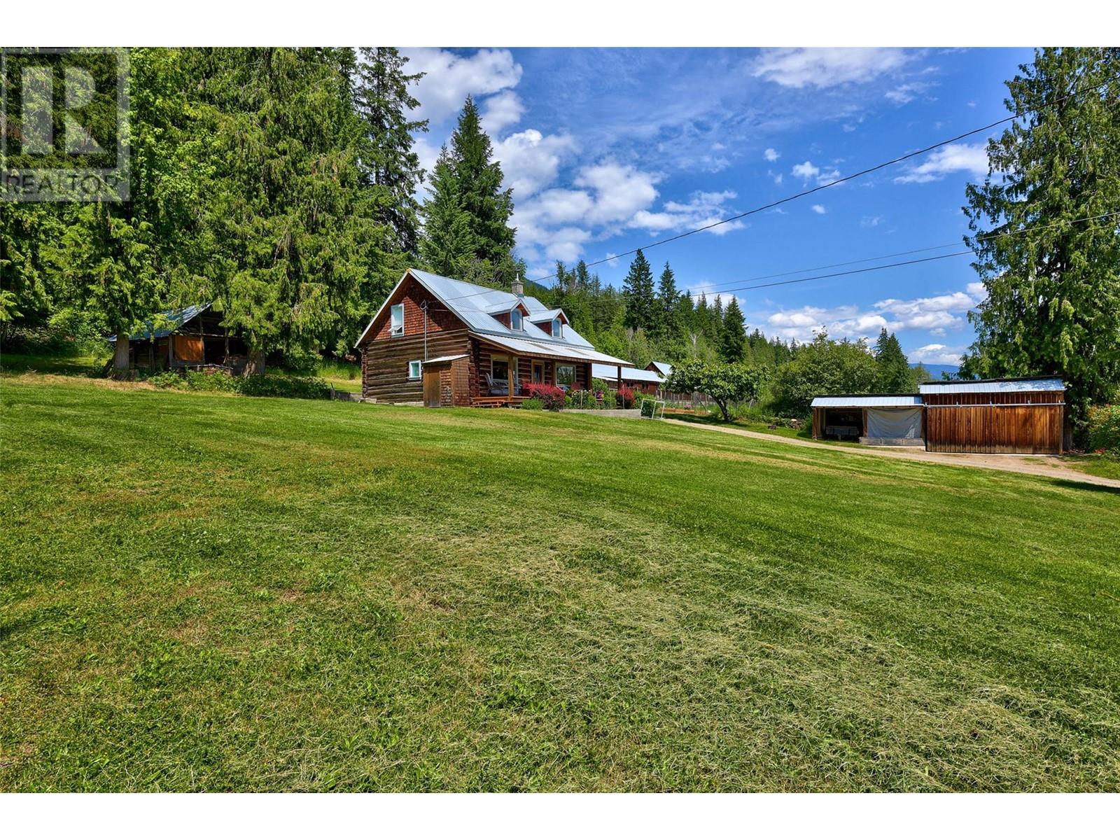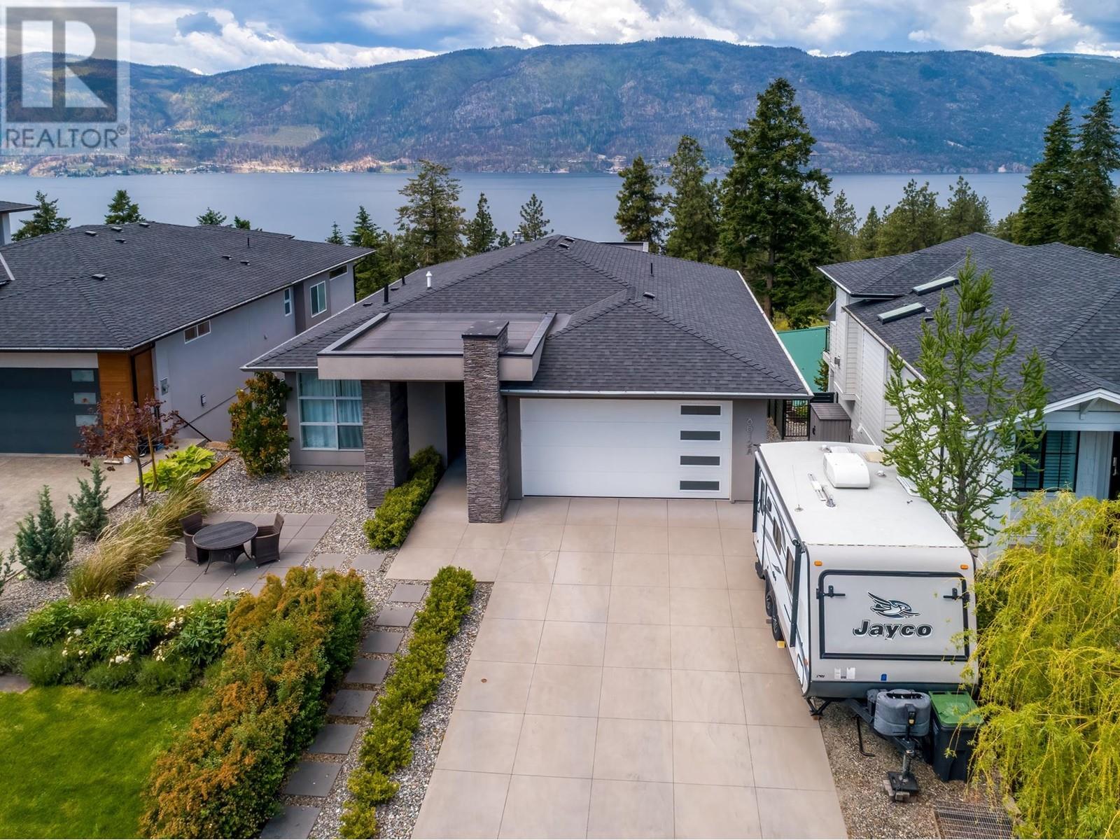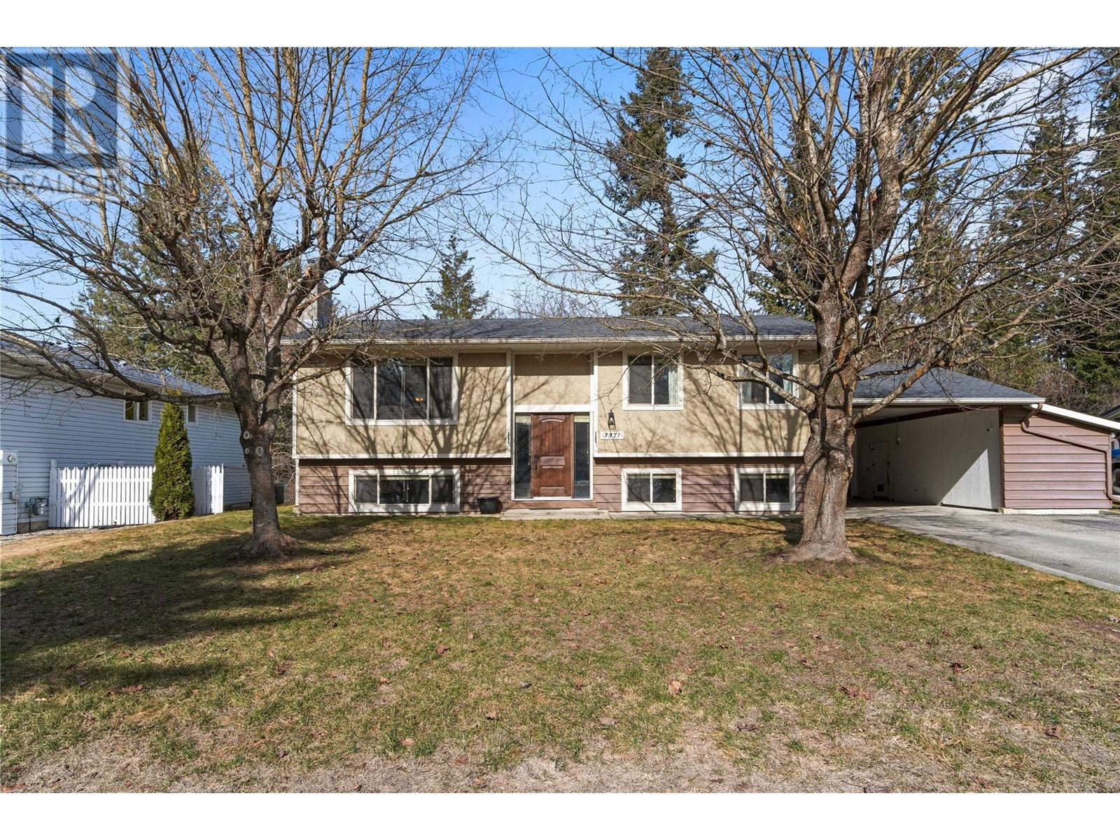1754 Ethel Street
Kelowna, British Columbia
.23-Acre Development Lot with Assembly Potential. This is your chance to secure a .23-acre development lot in a rapidly evolving area just minutes from downtown Kelowna. Ideally suited for townhome development under the new Official Community Plan, this property offers excellent potential for investors and builders alike. What makes this opportunity even more attractive is the potential for a land assembly with the neighboring lot (MLS 10351195)—together offering nearly half an acre of prime development space. Whether you're looking to build and hold, develop a small-scale multi-unit project, or explore a larger assembly opportunity, this property is well-positioned for growth. Enjoy close proximity to schools, shopping, parks, and transit in one of Kelowna’s most sought-after infill locations. Don’t miss your chance to invest in a high-potential site with both standalone and assembly value. (id:27818)
Real Broker B.c. Ltd
2132 Monte Carlo Road
Lake Country, British Columbia
Secluded 4.53 Acre Estate in the Heart of Lake Country – Monte Carlo Farms Welcome to Monte Carlo, a quiet and serene turn-key hobby farm nestled in the heart of Lake Country. This renovated and remodelled 4-bedroom + den country cottage-style home offers a perfect blend of modern comfort and rustic charm. Enjoy a sun-drenched, in-ground saltwater pool with expansive deck and patio areas that create a true resort-like feel. The gated, fully fenced property features immaculately maintained, park-like grounds, a triple car garage, and numerous outbuildings, making it ideal for a variety of lifestyle or agricultural uses. Located in the ALR with farm status in place and fenced for animals, this property is suited for hobby farming, equestrian use, or those seeking space and privacy without compromising proximity to town and amenities. A rare offering in one of Lake Country’s most desirable areas. (id:27818)
RE/MAX Kelowna
1989 Glencaird Street Unit# B
Lumby, British Columbia
Beautifully updated 2 + 1 bedroom half duplex featuring new kitchen cabinets, counter tops, new vinyl plank flooring. This great family home is within walking distance to most amenities. Spacious living room is open to dining room. Sliding glass doors off dining room to sundeck overlooking the back yard! The yard is fully fenced with chain link to keep the kids & pets safe. Newer furnace & AC are an added bonus! The new garage is great for your vehicle or would be a super man cave! Plenty of parking plus enough room for your RV. Yard has lots of room for a garden. Great location! (id:27818)
Royal LePage Downtown Realty
2065 Saddleback Drive
Kamloops, British Columbia
This well-maintained basement entry home in Batchelor Heights offers a bright, open floor plan with quality finishings throughout. The main floor features three bedrooms, including a primary bedroom with a walk-in closet and a three-piece ensuite. The kitchen is equipped with quartz countertops and an Excel kitchen package, and it opens directly to the backyard - ideal for entertaining. The living room includes a cozy gas fireplace, and there's a gas BBQ hookup outside for convenience. Downstairs, you'll find a movie room with built in snack and beverage station, gym/play room, 4pc bathroom, and two more bedrooms. There is also a separate entrance through the laundry area, offering suite potential or a private entrance for guests. This home includes a high-efficiency furnace and A/C, a large two-car garage, and a fully landscaped and fenced yard with a flower garden at the back underground irrigation in both the front and back yard. It backs onto green space, providing added privacy and a peaceful setting. A great home in a quiet, family-friendly neighborhood ready for you to move in and enjoy. (id:27818)
Royal LePage Westwin Realty
1340 Hwy 3a Highway Unit# 13
Keremeos, British Columbia
Welcome to Copper Ridge! Enjoy peaceful rural living just 5 minutes from Keremeos and a scenic 20-minute drive to Penticton. This spacious 12-year-old double wide manufactured home offers 2 bedrooms, 2 bathrooms, and sits at the end unit on the mountain side of the park—offering extra privacy and direct access to a hiking trail right outside your front door. The oversized yard is perfect for outdoor living with two decks, a hot tub, and a large storage shed. Whether you're entertaining friends or enjoying a quiet morning coffee, this is the place to put your feet up and relax. A unique opportunity for those looking to enjoy a quieter lifestyle with nature at your doorstep and city conveniences just a short drive away. (id:27818)
Exp Realty
28 Sandpiper Place
Osoyoos, British Columbia
Welcome to 28 Sandpiper Place, the perfect family home nestled in a quiet cul-de-sac right in the heart of Osoyoos! With 5 bedrooms, 3 bathrooms, and a spacious 2,892 sqft layout, this property is ideal for multi-family living or generating extra income with a potential walk-out in-law suite featuring a separate entrance. Enjoy the convenience of main-floor living, wide hallways for accessibility, and abundant storage throughout. This bright and inviting home boasts three cozy gas fireplaces, providing warmth and charm in every space. The kitchen offers picturesque mountain views and leads out to a large, covered south-facing deck—perfect for morning coffee, relaxing evenings, or entertaining guests. Situated on a generous pie-shaped, fully fenced .16-acre lot, the meticulously landscaped yard provides ample room for play, gardening, and outdoor enjoyment. Added perks include two separate garages and additional parking for your RV or boat. Experience the best Osoyoos has to offer with beaches, restaurants, wineries, golf courses, shopping, schools, and recreation—all just a short stroll away. Don't miss this incredible opportunity to own a versatile home in an unbeatable location! (id:27818)
RE/MAX Realty Solutions
11718 Middleton Road
Lake Country, British Columbia
LAKE VIEWS, WOOD LAKE, KALAMALKA LAKE, WALK UP RANCHER, 4 BEDROOM, 4.5 bathrooms, 1 BEDROOM LEGAL SUITE, RV PARKING, DOUBLE CAR GARAGE, CARRIGE HOUSE! IT IS GEM in Lake Country. Located on a dead end road, amazing lake views, could be used in conjunction with legal suite and possible AirBnB Carriage House. Hard to find without buying the whole acreage. Includes Rubber Turf back yard, beautiful landscaped yard and Carriage Home. Water feature and complete sounds around sound system that will blow your mind, 120 inch drop down screen outside. Carriage home has an amazing outdoor/indoor feature using Glassed Garage doors to accommodate summer and winter enjoyment. Host friends and family in this amazing back yard. Engineered block walls give it an amazing warmth and feature built in Fireplace and lookout points for maximum enjoyment and relaxation. The main house features a large living room open all the way through to the dinning room and large kitchen. Each bedroom has a ensuite bathroom upstairs and laundry room location next to the bedrooms. Downstairs offers a den and family room with another bedroom and bathroom. Patio doors open to this amazing concrete deck and beautiful back yard, perfect for outdoor parties and socializing. The Legal Suite is a 1 bedroom open concept living room and kitchen. It has its own laundry and 2 entrances, large private covered patio. It can also be used by opening up the wall to make it part of the home. The door is framed in already. (id:27818)
RE/MAX Kelowna
506 Harrop Avenue
Kelowna, British Columbia
OPEN HOUSE: JUNE 7, 2025 FROM 11:00AM TO 1:00PM. Welcome to 506 Harrop Avenue! Located on a quiet street in Rutland South, this immaculate 4-bedroom + den, 3-bathroom home is situated on a 0.15-acre lot and includes 2220 sq. Ft of living space with a huge balcony overlooking the heated in-ground, salt-water pool. The main level features an open concept design with vaulted ceilings between the kitchen, dining room and living room creating an abundance of natural light throughout. The kitchen is equipped with light wood cabinetry, a generous sized pantry, and black stainless-steel appliances. The living room includes built-in shelving and a gas fireplace. Down the hall is the primary bedroom with walk-in-closet and 4-pc en-suite. The main level is complete with two additional bedrooms, bathroom, and laundry closet. The lower level features an “in-law” suite with separate entrance, kitchen, bedroom, recreation room and laundry. The lower level is complete with a den/office directly off the main entrance. This quiet neighbourhood is located within walking distance to Ben Lee Park, Rutland Centennial Park, The YMCA, Rutland Sports Fields, shopping, schools and public transit. Rutland South is also a short drive to UBCO and the Kelowna International Airport. For those who love the outdoors, Big White is only a 45-minute drive away, making weekend mountain getaways easily accessible. (id:27818)
Oakwyn Realty Okanagan
7483 Squilax-Anglemont Road
Anglemont, British Columbia
Discover a truly exceptional opportunity to own a piece of Shuswap history. Nestled on 7 gently sloping semi-lakefront acres in beautiful Anglemont, BC, this one-of-a-kind property features a 100-year-old handcrafted log home, rich with character and rustic charm. Set just across the road from the sparkling waters of Shuswap Lake, with direct access to the shoreline, this unique estate offers a rare blend of heritage, functionality, and future potential. The land is thoughtfully laid out with upper and lower fields, offering room for expansion, hobby farming, or simply soaking in the panoramic lake and mountain views. Workshops, a barn, chicken coops, and lush gardens provide everything you need for a self-sustaining lifestyle, while still being just minutes to the local marina, golf course, and community services. Whether you envision a private lakeside retreat, a working homestead, or a future subdivision project (with CSRD approval), the potential here is immense. The semi-lakefront location offers both privacy and proximity—peaceful and picturesque, yet easily accessible. Close to golf, marina, and local amenities. This is a rare chance to secure a legacy property in the heart of the Shuswap. Live the lake life while investing in your future. Approximately 750 ft frontage of waterfront across the road. As the parcel 7483 Squilax-Anglemont Road is 29,500m2, it may potentially be permitted to be subdivided into 7 parcels. Please call to book a viewing by appointment only. (id:27818)
RE/MAX Real Estate (Kamloops)
8612 Heritage Drive
Lake Country, British Columbia
One Sunset and you will be hooked. This beautifully designed home offers the ultimate in space, privacy, and outdoor living—set in a family-friendly cul de sac with no roof lines to overlook and unforgettable sunset views over the lake. The backyard is a true retreat, featuring a gas-heated pool with a brand new liner in 2025. a hot tub, electric deck heaters, and a private garden hideaway below the pool area take in the views, watch the horses feed the birds you’ll never want to leave. Inside, enjoy no carpet—only durable vinyl and tile throughout, 9 and 10 ft ceilings, and a thoughtful layout with 2 bedrooms up, 2 down, PLUS a legal 1-bedroom suite with its own private patio. Perfect for guests, or rental income. The chef’s kitchen is complete with a gas range, built-in wall oven, microwave, and walk-in pantry. Spacious living continues downstairs with a large rec room, exercise room, ample storage, and a double garage. Additional features include central vac, a sleek linear gas fireplace, and smart design throughout. Take your pup for a walk to Lake Country Dog Park, with the Lake Country Bike Park beside it, or enjoy a peaceful stroll along the Okanagan Centre Beach Walk, a leashed dog-friendly path tracing the Lake Okanagan shoreline. Follow the lakefront to Okanagan Centre, where you'll find Salty Caramel Kitchen—a local favorite known for its fresh, delicious food. Come for a sunset showing—you’ll quickly see what makes this place feel like home. (id:27818)
RE/MAX Kelowna
3371 7 Avenue Se
Salmon Arm, British Columbia
Welcome to this thoughtfully maintained 5-bedroom, 2-bathroom home in one of Salmon Arm’s most desirable neighborhoods, hidden just steps from popular Little Mountain Trails, Fieldhouse, and Shuswap Middle School. This home offers a great combination of comfort, convenience, and lifestyle! Upstairs features 3 bedrooms and a bright, open living area, while the lower level includes 2 additional bedrooms (or use one as a living room). A separate entrance and roughed in sink give this raised bungalow suite potential. Numerous upgrades throughout the years make this home move-in ready and easy to love including a new furnace, AC unit, hot water tank, kitchen, and windows all within the last 10 years! Enjoy the large, fully fenced backyard—ideal for kids, pets, or summer entertaining. There’s also a covered carport, a handy workshop, and a generous driveway with space for up to 4 vehicles or an RV. Whether you're raising a family or looking for room to grow, this home offers it all in a friendly, sought-after community! (id:27818)
Exp Realty (Kelowna)
2023 Derrickson Place
West Kelowna, British Columbia
Welcome to Lakeridge Park! With a modernized lease extended until 2146, no PTT or Spec Tax applicable, this property is a phenomenal option for a part time home, full time home, or BNB. Situated in a quiet culdesac with open greenspace across the street, it doesn’t get much more peaceful than this. The private fully fenced yard is impeccably kept, with beautiful flower beds throughout, including your very own vegetable garden! It is truly a gardener’s paradise! Key features of the main floor include warm hardwood flooring, a large primary bedroom with 6 piece ensuite, updated kitchen with gas cook top and dual wall ovens, formal dining room, sunken living room with a stone clad fireplace, and secondary living room with french doors opening up to the Juliet deck, overlooking the front yard’s water feature and patio space. The two-tier deck is the place to be to soak in the morning sun, overlook your beautiful yard, and even has a view of the lake! Downstairs you will find three generously sized bedrooms, a cozy living room (reduced ceiling height) with brick fireplace, wet bar, vast amounts of storage space, and the large laundry room with additional cabinet space for all your linens. The driveway has parking for 4 vehicles, including space for your camper or small RV. This home has a newer roof, furnace and hot water tank. (id:27818)
Chamberlain Property Group










