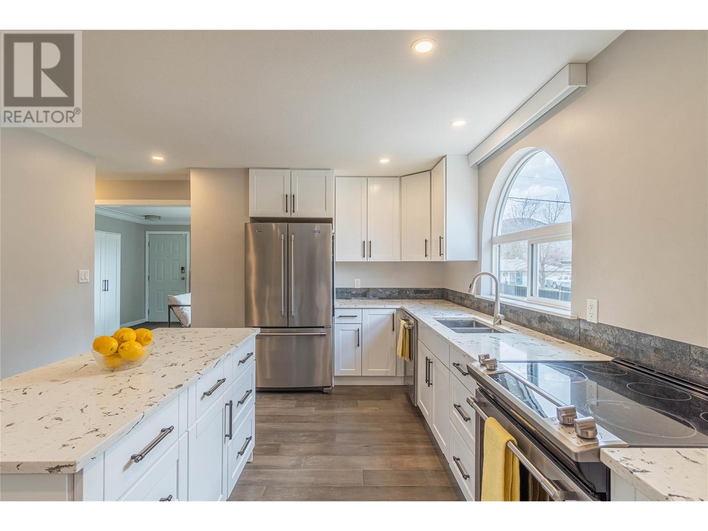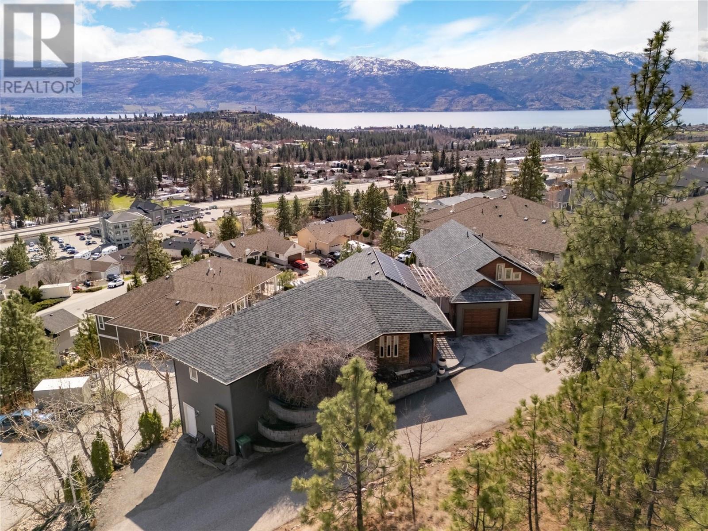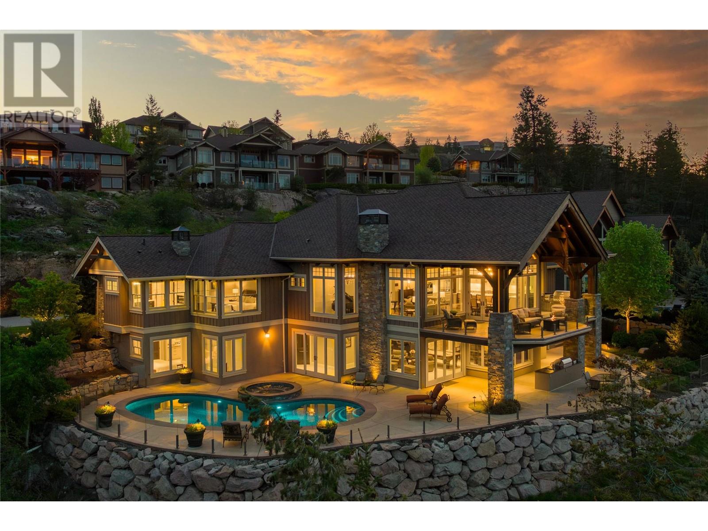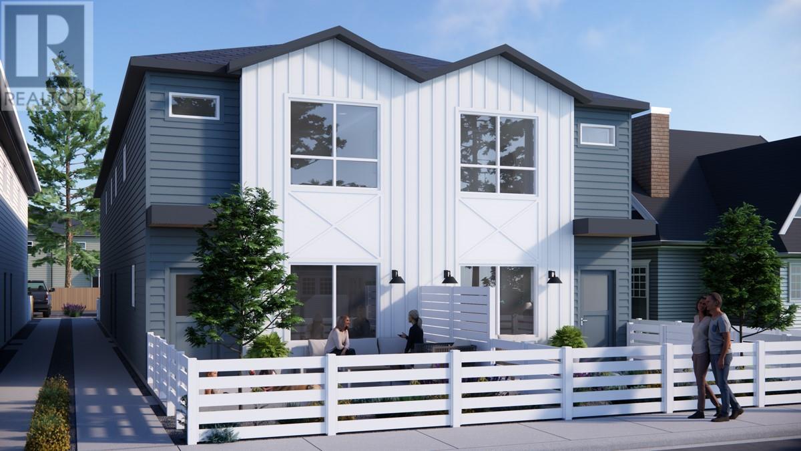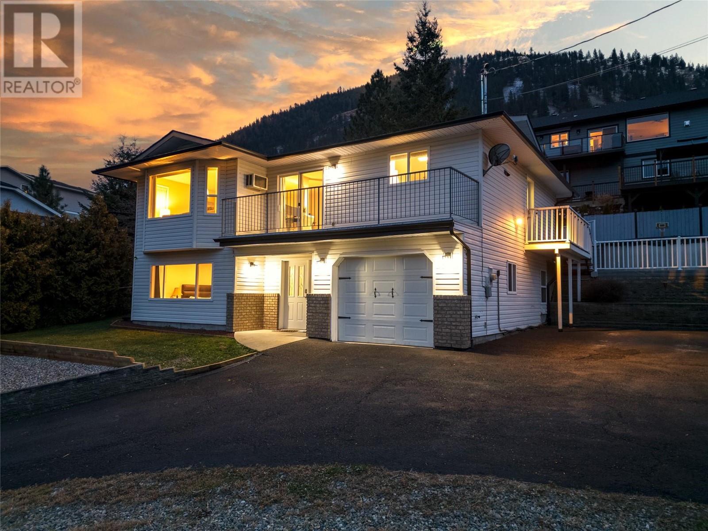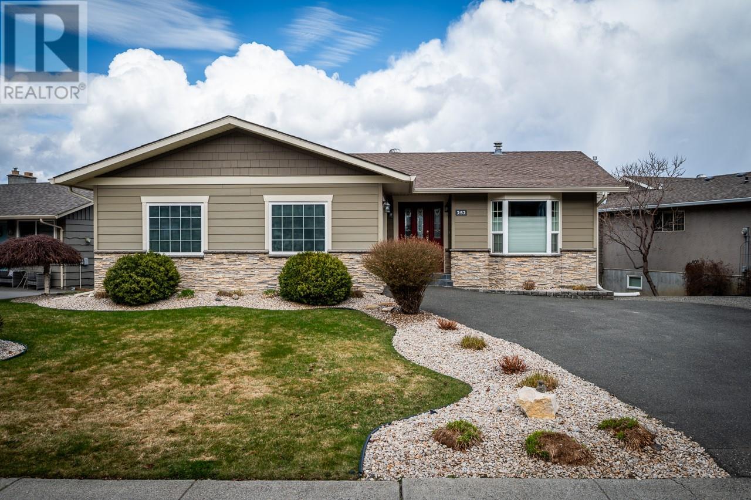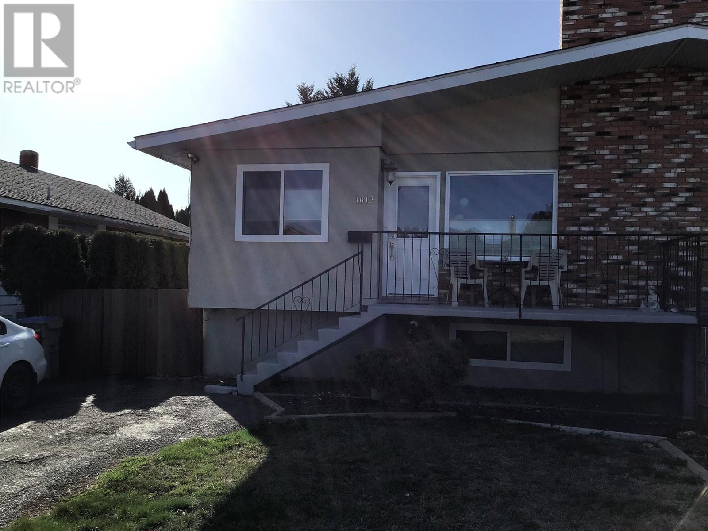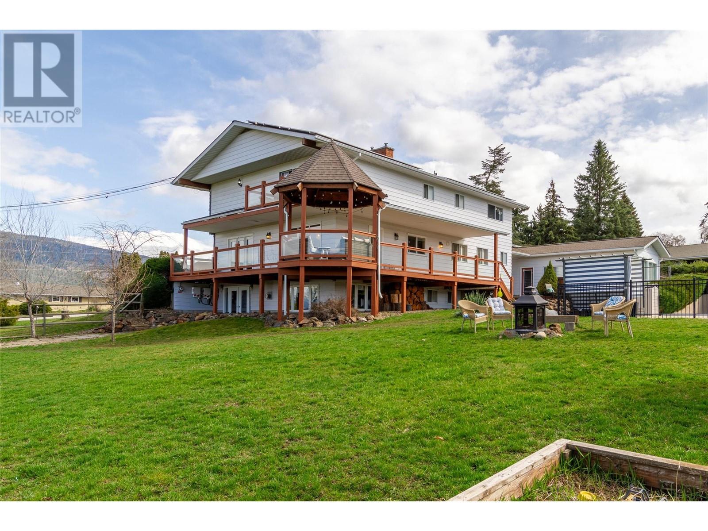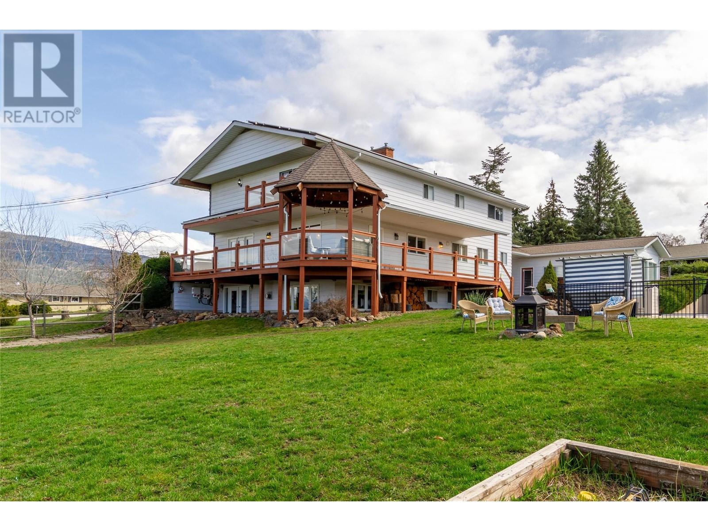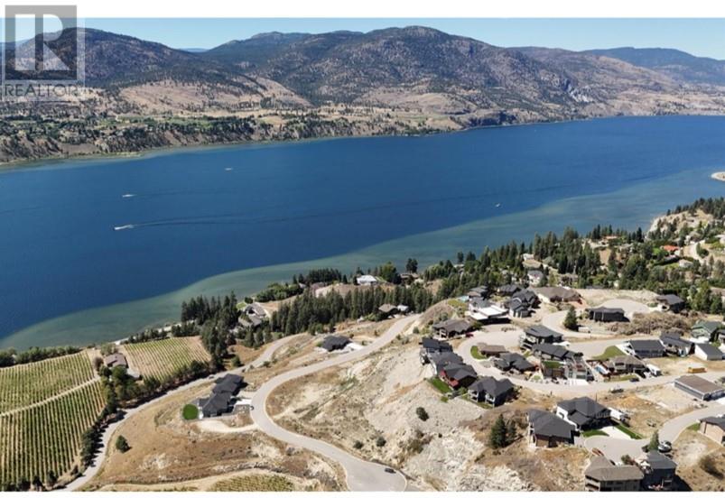1916 Sunnycrest Avenue
Kamloops, British Columbia
This rare 0.29-acre parcel offers the perfect balance of modern comfort and sustainable living, all within city limits! This beautifully updated 3-bedroom, 2-bathroom home, comes complete with food production amenities including a rain catchment system, a greenhouse, a walk in cooler outside and a chicken coop(with chickens, yes, your home comes with these laying hens) that currently produce approximately two dozen eggs a week! Whether you're an aspiring gardener or seeking a self-sufficient lifestyle, this property has it all. Step inside to a bright, inviting kitchen with sleek stainless steel appliances, quartz countertops, and plenty of space to cook and entertain. The home’s main bedroom is a tranquil retreat with a spacious walk-in closet and updated ensuite. Adjacent to the main bedroom is a cozy sunroom, the perfect spot to create a peaceful office, reading nook, or to take in the amazing Kamloops mountain views that surround the backyard. Updates throughout the home include a newer furnace and AC system (installed in 2023), double-pane vinyl windows, and updated bathrooms, ensuring you can move in with peace of mind and start enjoying your new home right away. For those with a vision for the future, the City of Kamloops has recently made zoning changes, making this lot an excellent opportunity for further development. With potential for an additional garden suite or housing (subject to city approval), this property offers incredible versatility! (id:27818)
RE/MAX Real Estate (Kamloops)
3025 Ensign Lane
West Kelowna, British Columbia
A truly special offering—this multi-residence property blends architectural quality with flexibility, revenue potential, and future development opportunities. The primary home offers over 2,600 sq. ft. of thoughtfully updated living space with new countertops, paint, and recently upgraded appliances. Built with energy-efficient ICF concrete walls and enhanced by a 28-panel solar system, the home stays comfortable year-round with excellent soundproofing and in-floor radiant heat. Hardwood and slate flooring, gas fireplace, and quality finishings add to the overall appeal. Completely separate from the main home, the secondary residence functions like a stand-alone house offering 1386 square feet of living space. Vaulted ceilings, open-concept design, and a spacious loft create a light-filled living experience with privacy and character. This space has always rented at a premium and is fully legal with the City—ideal for long-term tenants, guests, or a high-performing Airbnb. A double garage with divided bays and additional storage adds further versatility. Together, both residences generate strong monthly income, making this property a smart investment or multi-generational living solution. Set in a quiet, established area with stunning views nearby, there’s also exciting development potential—whether adding a third dwelling or expanding the existing structures. A legacy property offering lifestyle, income, and long-term value. (id:27818)
RE/MAX Kelowna - Stone Sisters
622 Jigger Place
Vernon, British Columbia
Your lifestyle needs that perfect home in a perfect setting! The Predator Ridge Community offers two world class championship golf courses, state-of-the-art fitness centre, tennis & pickleball courts, a vibrant village center and an endless trail system! This exceptional estate home sits at the end of a private cul-de-sac, offering expansive mountain and golf course views with breathtaking sunrises! Built by Heartwood Homes, it showcases exquisite craftsmanship with Calacatta marble, split-faced travertine, fir timber beams, hickory engineered hardwood, and intricate door and window details. The chef-inspired kitchen, featuring Miele, Wolf, and Sub-Zero appliances, flows into a sunlit great room with vaulted ceilings and a grand piano niche. The serene primary suite includes a see-through fireplace, marble slab shower with stone walls, and a custom walnut walk-in closet. The in-floor heated lower walk-out level is designed for entertainment, featuring a state-of-the-art theatre, games area, wet bar, and wine room. Outdoors, a Fujiwa porcelain-tiled saltwater pool, 10-foot hot tub, and multiple sitting areas with two exterior kitchens embrace the Okanagan lifestyle, while a cascading waterfall adds to the tranquility. A heated three-car garage completes this remarkable property. (id:27818)
RE/MAX Vernon
RE/MAX Priscilla
780 Houghton Road Unit# 412
Kelowna, British Columbia
Welcome to Peach Tree Place, where this extra-spacious top-floor, 2-bed, 2-bath condo offers nearly 1,300 sq. ft. of beautiful living space. This unique unit has no shared walls except with the home below, ensuring unmatched privacy and tranquility. The kitchen is open and inviting with well maintained appliances and a bright and open layout. The dining area and spacious living room flow seamlessly to a cozy covered deck, perfect for morning coffee or evening relaxation. The primary bedroom features large windows, an ensuite, and generous closet space, while the second bedroom includes a rare walk-in closet. The large laundry/storage room and additional closets provide plenty of extra space. The complex includes an exercise room, games room, library, guest suite, and bike storage. We don't often see buildings that are this well run and maintained. It is super quiet and clean. Strata fees are reasonable and the building a great mix of ages. Cats are permitted but no dogs. BBQ's are fine and everyone gets a storage locker, with this units storage located behind the covered parking spot - convenient. You're just steps from shopping, restaurants, and transit, with Ben Lee Park across the street, offering walking trails, sports courts, and a water play area. Plus, you're just a short drive to UBCO, the YMCA facility, YLW, and downtown Kelowna. Enjoy privacy, space, and convenience in this exceptional home, don’t miss out! They don't come up often for a reason. (id:27818)
Coldwell Banker Horizon Realty
687 Victoria Drive Unit# 102
Penticton, British Columbia
Introducing 687 Victoria Drive - a newly built, high-quality fourplex that blends modern design, energy efficiency, and affordability. Thoughtfully crafted by Parallel 50, one of the South Okanagan’s most reputable design-build firms, this project reflects their impeccable track record for excellence. Each 1,439 sq. ft. home offers a thoughtful layout with three bedrooms and two and a half bathrooms and is centrally located to walk or bike to the heart of Penticton's amenities and Okanagan Lake. Quality finishes include quartz countertops, a designer kitchen with full-height quartz backsplash, and durable luxury vinyl plank flooring throughout. Standout features at this price point include a spacious primary bedroom with an ensuite and walk-in closet, plus a dedicated mudroom/laundry with a second entrance. Built with sustainability in mind, these homes meet Zero Carbon Code standards, are solar- and EV-ready, and achieve British Columbia Step Code 4-exceeding standard energy efficiency requirements. An easily accessible crawl space provides valuable storage, a rare benefit in a multi-family home. Affordable strata fees and a low-maintenance yet charming exterior make this an attractive opportunity. Estimated completion: June 2025. (id:27818)
Chamberlain Property Group
3842 Old Okanagan Highway Unit# 4405
West Kelowna, British Columbia
Top floor, Split level 2 bed + large den condo with 2 underground parking stalls. 13’ Ceilings in the living and dining room. Recently painted walls throughout. Great natural light from oversized windows with a peek a boo lake view. Kitchen has Stainless steel appliances, maple cabinets, and granite kitchen countertops with ample storage and counter space. Large primary bedroom includes a walk through closet and ensuite. Multifunctional den /flex space with lots of storage works great for a home office, small guest room or play room. Bring your Pet. MIRAVISTA offers fantastic amenities for you and your guests such as a pool, hot tub, workshop, guest suite and game/meeting room. Large secured storage locker and separate bike storage in parkade. Fantastic walk score: Located adjacent to a vineyard, a cidery with tasting rooms, and walking trails, while being only minutes from schools, shopping, golf, restaurants, dog parks, and Johnson Bentley Pool. STRATA FEE covers your water, heating/cooling, hot water, on site resident manager, insurance, landscaping, building maintenance, snow/trash removal. Measurements from IGUIDE, please have your buyers verify if important. (id:27818)
Zolo Realty
1186 Currie Avenue
Chase, British Columbia
This beautifully updated and well maintained 3-bedroom, 3-bathroom home offers ample space for your family, nestled in a private and fully fenced backyard complete with a heated swimming pool, firepit area, and a relaxing hot tub. Inside, the upper level features a spacious open-concept kitchen and dining area, leading to a front deck with a peek-a-boo view of Little Shuswap Lake, which is just 5 minutes away. The cozy living room boasts a corner fireplace, perfect for cool evenings. Two bedrooms are located upstairs, including a primary suite with a walk-in closet and ensuite, as well as a mudroom that opens to the back deck. The newly renovated basement offers a fresh, modern space, including a luxurious master suite with double doors, a walk-in closet with washer/dryer for added convenience, and a stunning ensuite featuring a double vanity and walk-in shower. Additional features include a single-car garage, bonus storage room, lots of open parking spaces in the driveway with room for your RV, plus a storage and pool shed. With its blend of comfort, functionality, and outdoor amenities, this home is perfect for creating family memories and enjoying the beauty of Chase! Located just minutes from shopping, schools, parks, lakes and just 45 minutes to Salmon Arm/Kamloops. Don't wait contact your favorite REALTOR today to book your showing! (id:27818)
Exp Realty (Kamloops)
252 Monmouth Drive
Kamloops, British Columbia
A view to LIVE for! Wonderfully updated and meticulously cared for Sahali home with gorgeous views of the surrounding mountains. This level entry rancher with basement offers an open concept main living space with large picture windows. The kitchen features cherry cabinets, granite counter tops, SS appliances, eating bar and built in wine storage. Stove is 2 yrs old. The dining room walks out to the large deck with steps down to the yard. With 2 bedrooms and an office/den on the main floor, the primary bedroom is a good size and offers a 2 piece ensuite with a large closet. Separated by a 4 piece main bath is the second bedroom and the den. There is also added insulation in the attic. Downstairs you will find a good size bedroom, large family room, a crafts room, a storage room, a fresh 3 piece bathroom and laundry room with a sink. From the family room, you can walkout to a concrete patio, covered by the sundeck to a fully fenced backyard. The property has sprinklers for the lawns, garden and the garden pots. There is a 30 amp RV hookup for RV parking, additional open parking and a 1 car garage. There is a door from the garage to the kitchen. Updated windows, top up and bottom down blinds. 4 yr old hwt, furnace and heat pump are approximately 15 yrs old, W/D 4 yrs old. The home features hardi plank siding with smart trim. The property also extends a little further past the rear fence. Located only 2 blocks to Sahali Elementary, transit, with Peterson Creek nearby. (id:27818)
Royal LePage Westwin Realty
1012 Laroque Street
Kamloops, British Columbia
Updated C/air conditioned 1/2 duplex with 3+1 bedrooms and 2 full baths. Updates include kitchen, bathrooms, laminate flooring, windows, blinds, C/air in 2023, Hi-Ef furnace in 2002, HW tank in 2018 & gas fireplace in 2000. Includes fridge, stove, otr microwave, dishwasher, blinds, freezer, washer, dryer & yard shed. This move-in condition home has a large private back yard with patio, front deck, lots of parking, close to shopping, transit, all levels schools & has suite potential if wanted. Definitely worth a look! (id:27818)
Royal LePage Westwin Realty
143 Stepping Stones Crescent
Spallumcheen, British Columbia
*OPEN HOUSE SAT APRIL 5 1:00-3:00* The perfect forever home awaits! This beautifully updated 5,000+ sq. ft. family home sits on 2.27 acres in a sought-after neighborhood, just minutes from Vernon and all amenities. With stunning views from the covered deck, kitchen, and living areas, this property offers the perfect blend of space, comfort, and functionality. Designed for family living, the fully fenced and cross-fenced property is ideal for small animals, gardening, or even a greenhouse. There’s ample parking for all your vehicles, plus space for an RV or boat. Spend your summers in the large in-ground pool, soaking up the Okanagan sunshine. A powerful 28.5 kW solar system (2023) generates tons of energy, saving approx $3,500 a year on electricity! The main floor showcases a recently renovated kitchen, along with spacious living and family rooms, and a mud/laundry room conveniently located off the garage. A separate studio space offers endless possibilities—whether for a home gym, sauna, art studio, or business. Upstairs, you’ll find five bedrooms and two full bathrooms, perfect for a growing family. The lower level is bright and spacious, previously used as a large in-law suite, and can be easily converted back with plumbing already in place for a kitchen, plus a separate entrance and laundry. Located in an excellent walking and biking neighborhood, with future Goose Lake walking trails in the works, this home offers both privacy and community. This property is a must-see! (id:27818)
Royal LePage Downtown Realty
143 Stepping Stones Crescent
Spallumcheen, British Columbia
The perfect forever home awaits! This beautifully updated 5,000+ sq. ft. family home sits on 2.27 acres in a sought-after neighborhood, just minutes from Vernon and all amenities. With stunning views from the covered deck, kitchen, and living areas, this property offers the perfect blend of space, comfort, and functionality. Designed for family living, the fully fenced and cross-fenced property is ideal for small animals, gardening, or even a greenhouse. There’s ample parking for all your vehicles, plus space for an RV or boat. Spend your summers in the large in-ground pool, soaking up the Okanagan sunshine. A powerful 28.5 kW solar system (2023) generates tons of energy, saving approx $3,500 a year on electricity! The main floor showcases a recently renovated kitchen, along with spacious living and family rooms, and a mud/laundry room conveniently located off the garage. A separate studio space offers endless possibilities—whether for a home gym, sauna, art studio, or business. Upstairs, you’ll find five bedrooms and two full bathrooms, perfect for a growing family. The lower level is bright and spacious, previously used as a large in-law suite, and can be easily converted back with plumbing already in place for a kitchen, plus a separate entrance and laundry. Located in an excellent walking and biking neighborhood, with future Goose Lake walking trails in the works, this home offers both privacy and community. This property is a must-see! (id:27818)
Royal LePage Downtown Realty
161 Chadwell Place Lot# 5
Okanagan Falls, British Columbia
Lakeview Lot in Okanagan Falls—A Rare Opportunity! This sought-after .746-acre property offers stunning views of Skaha Lake and a nearby vineyard. With its sloped terrain, it's perfect for a walk-out basement to maximize the breathtaking surroundings. Power and water are ready at the lot line, simplifying the building process. Contact your Realtor to make this lakeview gem your own and start creating your dream home today! (id:27818)
Discover Border Country Realty
