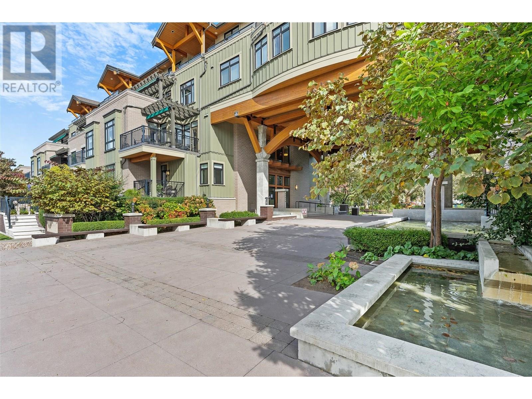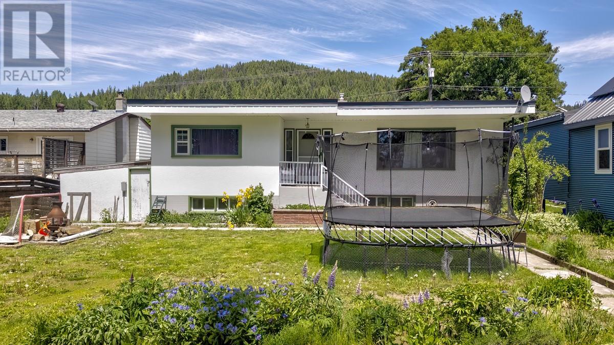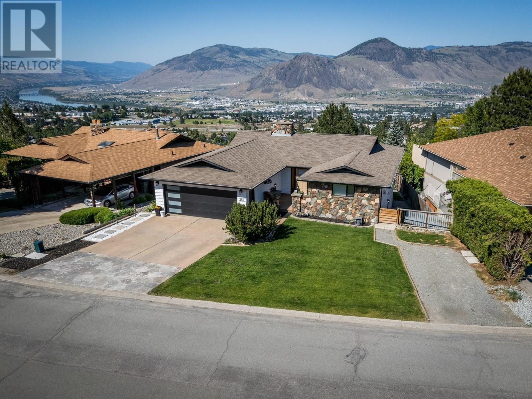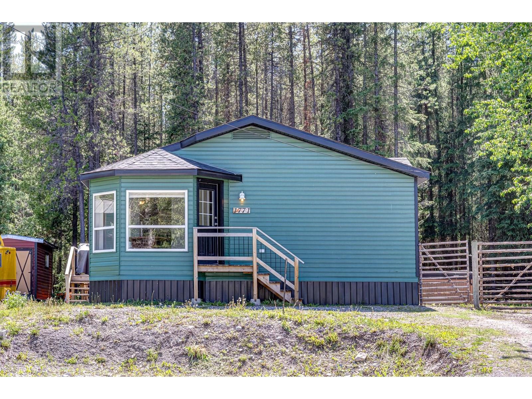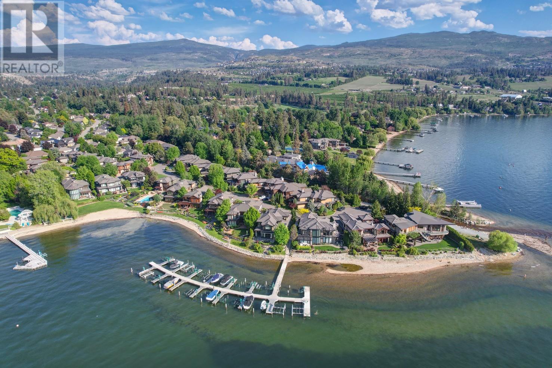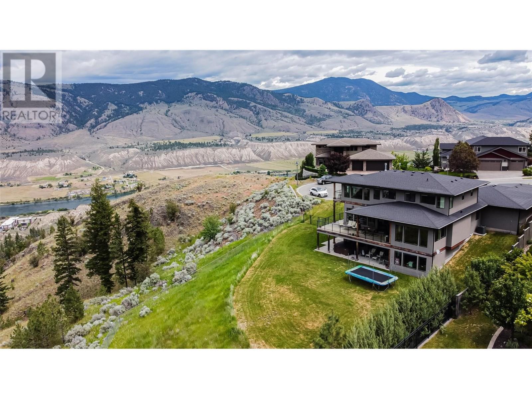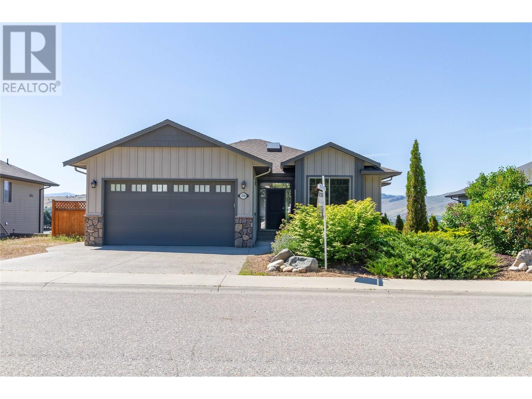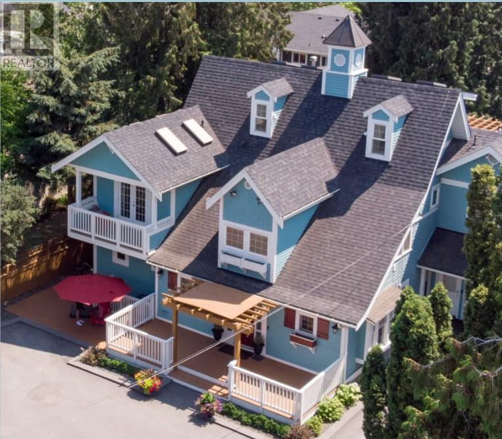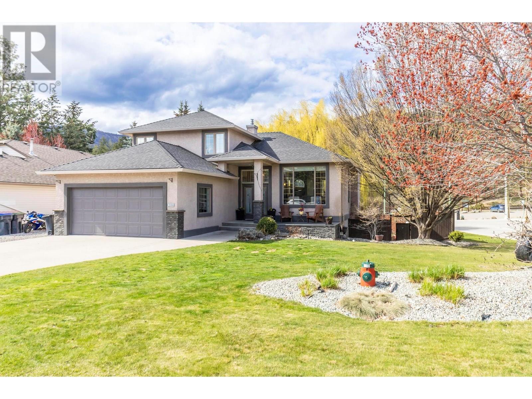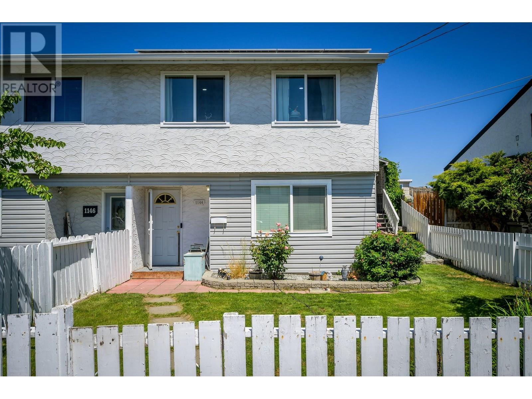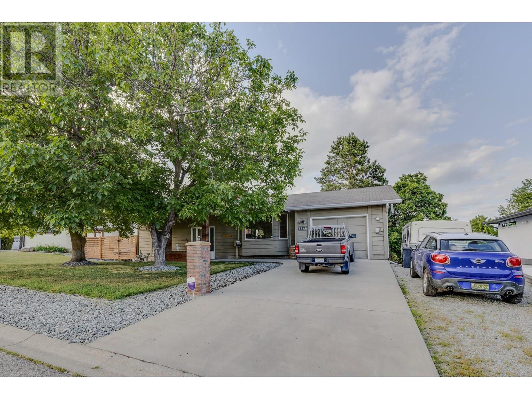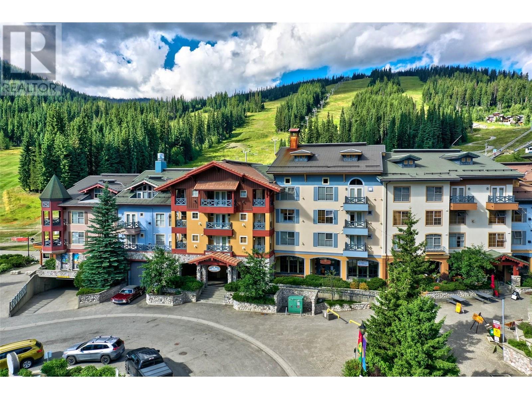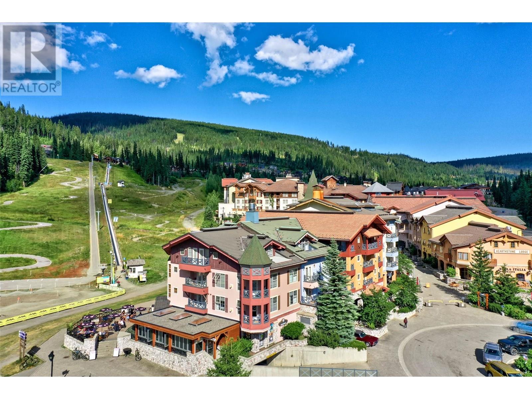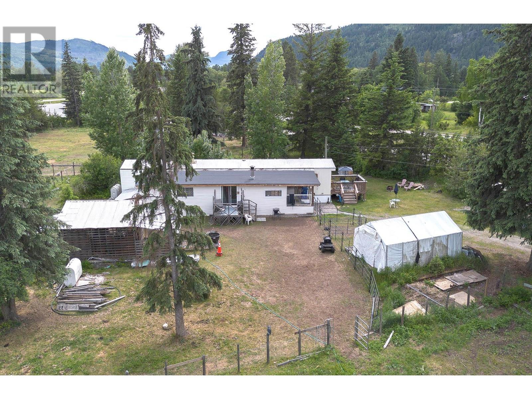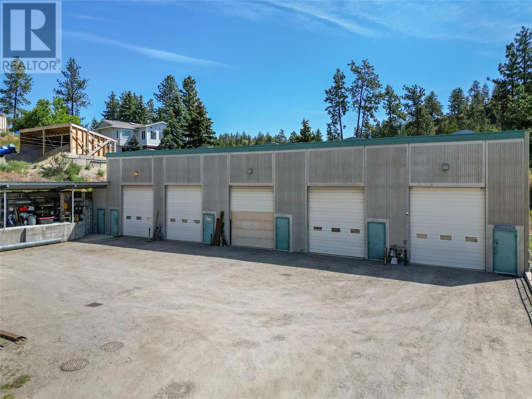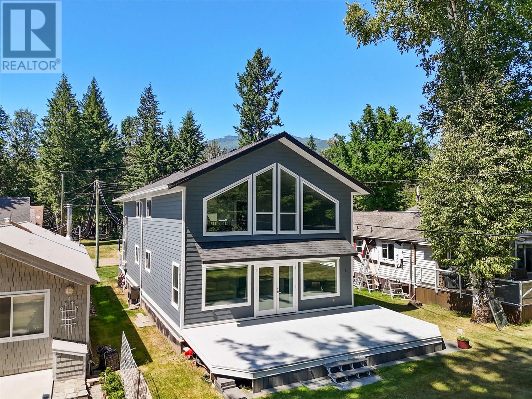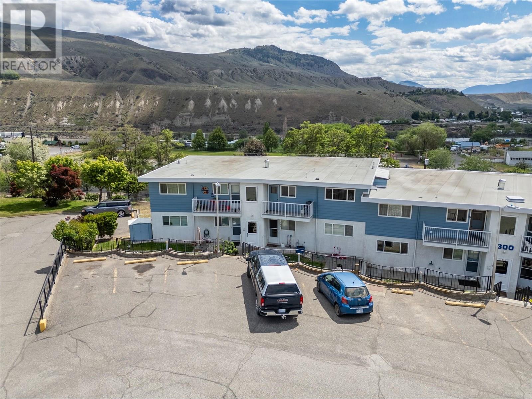2901 Abbott Street Unit# 402
Kelowna, British Columbia
Gorgeous 2-bed plus oversized den, 3-bath penthouse in a prime location along the Abbott Street corridor in South Pandosy. This home boasts 2 exceptional patios, one offering expansive lake views, the other overlooking Abbott Park, both ideal for enjoying outdoor living in the Okanagan. Enjoy the morning sun on the back patio and the evening sun/sunset on the front patio overlooking the lake. The open-concept main living area, with large windows, creates a bright and airy space. Beautiful hardwood floors and high ceilings throughout. The living room features a gas fireplace with a custom rock surround. The kitchen is perfect for entertaining, with a large center island, professional stainless-steel appliances, a wine fridge, and granite countertops. The spacious primary bedroom has direct access to the patio, a walk-in closet with custom shelving, and a relaxing 4-piece ensuite with a soaking bathtub and glass-enclosed shower. The additional primary bedroom also offers a walk-through closet and a 3-piece ensuite bathroom. The den provides the option for a home office, gym, or additional living space. Elevator provides access to semi-private landing dedicated to 2 penthouse suites on the 4th floor. Two parking spots plus a 4x8 storage locker complete this home. Fabulous location within walking distance to the beach, coffee shops, restaurants, and boutiques along Pandosy. (id:27818)
Unison Jane Hoffman Realty
2120 Third Avenue
Rossland, British Columbia
This spacious 5-bedroom, 2-bathroom home is perfectly situated in the heart of Rossland—just steps from school and a short stroll to downtown. Set on a sunny and flat 60 x 100 ft lot, the property offers a beautiful view of Red Mountain and is ideal for families, investors, or anyone looking to enjoy the Rossland lifestyle. The main floor features a bright and functional layout with 3 Bedroom, 1 bathroom, hardwood floors and a warm, inviting living space. Downstairs, you’ll find a 2-bedroom in-law suite with its own entrance, bathroom and laundry - perfect for extended family or rental income. Additional highlights include an upgraded roof and 2 large garages. With its unbeatable location and flexible layout, this home offers endless potential in one of BC’s most adorable mountain communities. With easy access to ski slopes, mountain biking trails, and all the charm of Rossland’s historic downtown, you’ll fall in love with this mountain lifestyle. Book your showing today! (id:27818)
Century 21 Kootenay Homes (2018) Ltd
356 Gleneagles Drive
Kamloops, British Columbia
This is the one you’ve been waiting for—an incredible opportunity in upper Sahali that offers breathtaking panoramic views, income-generating potential, and resort-style living right at home. Boasting a legal 1-bedroom + den basement suite currently being used as an AirBnB with the opportunity to generate $6,500 per month in potential rental income. This home is perfect for multi-generational families or investors. The main floor showcases a thoughtfully renovated layout with 3 spacious bedrooms, 3 updated bathrooms, and a gorgeous custom kitchen featuring quartz countertops and high-end finishes. Large windows invite natural light and capture sweeping views of the city skyline. On the lower level, in addition to the legal suite there is an additional space with a bedroom, bathroom, wet bar and exterior access providing additional options! Step outside to a private, sun-soaked backyard oasis complete with a sparkling in-ground pool. Recent updates include a new liner, skimmer, sand filter, pump, and heater improvements—just in time for summer enjoyment. The newly landscaped yard offers extra parking for tenants and guests, all while maintaining a clean, modern curb appeal. This home also features a double car garage, new garage door, two new furnaces and A/C units, modern flooring, fresh paint, and more—making it move-in ready from top to bottom. Ideally located close to schools, TRU, shopping, and transit. Book your private showing today! (id:27818)
Royal LePage Kamloops Realty (Seymour St)
1771 Niagara Crescent
Elkford, British Columbia
Tucked just steps from Elkford’s legendary Boivin cross-country trails and the Wapiti ski hill, this charming home offers the perfect blend of comfort and adventure. The spacious kitchen flows into a bright dining area and welcoming living room—an ideal layout for entertaining friends and family. You'll find two generously sized bedrooms plus an enormous primary suite, giving everyone their own space to relax. A large utility/laundry room offers convenience and leads directly to the backyard, where nature becomes an extension of your living space. Fire up the BBQ on your deck, soak in the Sundance hot tub, and take in the peaceful surroundings. Bonus features include a roomy storage shed, ample parking, and a quiet location that feels tucked away but is still close to all the action. Whether you’re buying your first home or downsizing without compromise—this one’s worth a look. Reach out to your favourite REALTOR® and book your showing today! (id:27818)
Exp Realty (Fernie)
440 Cascia Drive Unit# 104
Kelowna, British Columbia
Located in the prestigious gated community of South Bay, this 3,686 sq. ft. residence offers the ultimate in lakeside luxury and timeless craftsmanship. With 3 beds and 3 baths, this home is just steps from Okanagan Lake and includes access to a private boat slip with lift, shared dock, saltwater lakeside pool, and a clubhouse. Inside, rich pine hardwood flooring, vaulted ceilings, and a traditional old-world fireplace create a warm, elegant ambiance. The spacious kitchen features antiqued cabinetry, a butcher block island, and seamless flow to the living and dining areas perfect for relaxed entertaining. The private backyard is a true retreat, complete with a timbered pergola, outdoor dining, and lounge areas. A front-facing office with built-in bookcases and hardwood flooring offers a bright, inspiring workspace. Upstairs, the expansive primary suite includes a two-way fireplace, large walk-in closet, and a spa-like 5-piece ensuite. Two additional beds share a beautifully appointed Jack & Jill bath, ideal for family or guests. Spacious 2 car grage. Set within walking distance to restaurants, shops, and renowned wineries, this is effortless Okanagan living. (id:27818)
Unison Jane Hoffman Realty
3645 Mckinley Beach Drive
Kelowna, British Columbia
Gorgeous modern home in McKinley Beach where elevated Okanagan living meets thoughtful design & panoramic lake views. Situated on a rare 0.374-acre lot, this modern estate boasts a spacious family layout with resort-style amenities, expansive indoor-outdoor living, & a fully self-contained 2 bed/1 bath legal suite. The main level impresses with soaring ceilings, a chef’s kitchen featuring JennAir appliances & a massive island, & a seamless connection to the covered view deck—perfect for al fresco dining. The luxurious primary suite enjoys sweeping lake & valley views, a spa-inspired ensuite with heated floors, & a walk-through dressing room. A bright office, large pantry, powder room, & laundry complete this level. Downstairs, entertain in style with a rec room, wet bar with pass-through windows, wine cellar, & direct walkout access to the backyard oasis, featuring a heated saltwater pool, hot tub, & built-in firepit. Three additional beds & two baths offer flexibility for family & guests. Upstairs, a versatile loft & flex space are ideal for a home office or gym. The legal suite offers privacy and comfort with its own deck, laundry, & private entrance, an excellent space for extended family or extra income. Located minutes from the marina, airport, UBCO, wineries, & and golf. Residents enjoy exclusive access to McKinley’s amenity centre with gym, pool, hot tub, pickleball, and more. This is your opportunity to own a versatile and well-appointed home in McKinley Beach. (id:27818)
Unison Jane Hoffman Realty
535 Westminster Avenue W Unit# 102
Penticton, British Columbia
Beautifully appointed 1/2 Duplex located in the highly sought after Lake District. The home features 9 ft ceilings, Custom Kitchen w/ Quartz Countertops, Kohler Fixtures and High Efficiency Heating,A/C,HRV. Lovingly decorated - furnishings can be negotiated. Walk to Okanagan Lake, SOEC, Downtown, Farmers Market & Restaurants. Low maintenance fenced yard. No strata fees. (id:27818)
Century 21 Assurance Realty Ltd
4690 Hwy 3
Rock Creek, British Columbia
Panoramic Property just west of Rock Creek. Here is 186 acres of grassland and grazing. There is a 2 story home, with 3 bedroom, 2.5 bath home and amazing southern views that has been recently renovated. Double car over sized garage (24x24) and a large hip-roof barn bank. Property has cross fencing for livestock. A small creek that runs near the barn and the property fronts on the canyon on the south and Rock Creek Creek below. Long sunlight hours. The homestead is set well back from the hwy and is nestled in a stand of trees. The floor plan of the house has been reversed, so the main floor is on the lower level and bedrooms upstairs and the house faces the back of the property. When you drive down the laneway it will look like a simple rancher. This design was made for privacy, and views. The lower level is setup as a great room with kitchen, dinning room and living room including a wood stove. Around the homestead there are a couple of acres is inside an 8 foot deer fence so bring your garden / orchard ideas. Land is rolling and many places are suitable for hay land. Move in ready. (id:27818)
Royal LePage Desert Oasis Rlty
2956 Evergreen Drive
Penticton, British Columbia
Welcome to your dream home! This immaculate 6-bedroom, 3-bathroom custom-built rancher with a walkout basement is nestled on a beautifully landscaped and fully fenced .163 acre irrigated lot in one of the most desirable areas - Evergreen Drive. Step inside to discover a bright, open-concept layout featuring rich engineered hardwood floors, fresh paint, a stylish kitchen with quartz countertops, stainless steel appliances, and a large island perfect for entertaining. From the kitchen, walk out onto a huge, private covered wrap around deck, updated over the years with new vinyl and equipped with gas hookups for your BBQ and fire pit, ideal for summer evenings with family and friends. The spacious primary suite offers a walk-in closet, a serene ensuite, and direct access to the deck for your morning coffee or evening unwind. Downstairs has brand-new carpeting, three generously sized bedrooms, and a large rec room, perfect for the kids, guests, or a home theatre. Additional highlights include a new A/C, new furnace, a double garage and room for the RV. Whether you’re hosting, relaxing, or growing your family, this home offers the perfect balance of comfort, space, and style. This one truly checks all the boxes—don’t miss out! Contact us today for more details or to schedule your private tour. (id:27818)
Royal LePage Locations West
121 Sendero Crescent
Penticton, British Columbia
Welcome to your dream home in the heart of Sendero Canyon, a beautiful family-friendly community. This meticulously maintained 4-bedroom, 3-bathroom rancher with basement sits proudly on a corner lot, offering privacy and convenience located near schools, parks, trails, and nature. From the moment you enter, you’ll notice the thoughtful upgrades that set this home apart from the standard Sendero build—including a custom redesigned floor plan that enhances flow and function throughout. The main level features a bright open-concept living space, a well-appointed kitchen with island and gas range, and a full bathroom. The primary bedroom with walk in closet is a true retreat with a spa-like ensuite showcasing a soaker tub, in-floor heating, and modern finishes. Downstairs, the spacious basement includes two additional bedrooms, a full bathroom, a large recreation room, a full laundry room and ample storage—perfect for growing families or guests. Outside, enjoy the fully fenced backyard plus a detached garage for added convenience. Don’t miss your opportunity to own this exceptional home in a welcoming neighborhood known for its community and access to nature. (id:27818)
Royal LePage Locations West
1760 Cheakamus Drive
Kamloops, British Columbia
Nestled in The Benchlands - Juniper’s most sought-after community - this spacious, view-filled home blends luxury, privacy, and practicality. Enjoy panoramic views and sunsets from every floor with unobstructed sightlines spanning the Thompson River valley, Kamloops Lake, Sun Rivers & more. The main floor offers open-concept living with wall-to-wall picture windows and a wraparound patio with glass railing to capture the views and natural light. Chef’s kitchen features a natural gas cooktop with pot filler, wall oven with warming drawer, expansive island with eating bar, family nook, and a walk-in pantry conveniently located next to the garage for easy grocery unloading. Upstairs, the dreamy primary suite includes a private covered balcony, walk-in closet with window, and spa-like ensuite with dual sinks, soaker tub, oversized shower, and two toilets. Two more bedrooms share a smart walk-through bathroom; laundry is also on this level. The walkout basement offers a large rec/living area with radiant polished concrete floors, a fourth bedroom, full bathroom, roughed-in steam shower and wet bar, plus a suspended slab storage room with media room potential. Outside: fully fenced yard with in-ground sprinklers, hot tub, mature landscaping, and year-round sun. Located in the Juniper Ridge Elementary catchment and built under Benchlands architectural standards offering elevated living. Expansive 3-bay garage plus workshop. Central A/C. Buyer to verify all details and measurements. (id:27818)
RE/MAX Real Estate (Kamloops)
1008 Mt. Begbie Drive
Vernon, British Columbia
Discover your perfect home in the heart of Middleton with this level-entry rancher offering spectacular Okanagan valley views. Enjoy a low-maintenance fenced yard, ample RV parking, and a separate lower-level entrance—perfect for future suite potential. Inside, the bright, open-concept layout is filled with natural light and features a cozy gas fireplace and a sun deck to take in the scenery. The primary suite offers a walk-in closet and a 5-piece ensuite. Downstairs, you’ll find a spacious family room and a workshop area, ideal for hobbies. This move-in ready home is your chance to enjoy the easygoing and scenic Middleton lifestyle. (id:27818)
Royal LePage Downtown Realty
1009 Lawrence Avenue
Kelowna, British Columbia
Welcome to Chatham House, a tastefully and freshly renovated property that masterfully combines traditional New England elegance with the relaxed allure of the Okanagan. This exceptional home is a dream come true for those who love to entertain larger groups. You'll find a state-of-the-art gourmet kitchen, perfect for culinary adventures, alongside expansive indoor and outdoor spaces designed for effortless entertaining. Step outside to your private and extensive back deck, an oasis complete with a sparkling hot tub and tranquil coy pond, offering the ideal backdrop for laughter, relaxation, and breaking bread with cherished friends and family. This isn't just a house; it's a home base for grand adventures and lasting memories. (id:27818)
Royal LePage Kelowna
6658 Blackcomb Way
Vernon, British Columbia
The Okanagan Lifestyle You’ve Been Craving, where space, style, and stunning views come together. This pristine 5-bedroom, 2945 sqft home showcases pride of ownership and an open layout designed for easy living. The showstopper kitchen flows seamlessly to the dining area, living room, and covered balcony with motorized phantom screens—all taking in sweeping lake and valley views. The main floor features two bedrooms, including the primary suite with heated ensuite floors and soaker tup and more of those incredible views, plus laundry room and pantry for convenience. Downstairs, you’ll find a fully finished walkout level with extra bedrooms, a large rec room, and flexible space for a gym, playroom, or guests. Low maintenance yard with artificial turf in the front and putting green in the back. Thoughtful updates include landscaping, irrigation, water purification, security system, phantom screens, Polyguard garage flooring, central vac, generated for uninterrupted power, roughed-in for in-law suite and more. Set in a sought-after neighbourhood just minutes to Silver Star, Butcher Boys, and shopping—you’re within 10 minutes of everywhere you want to be. (id:27818)
RE/MAX Kelowna
2086 Sunview Drive
West Kelowna, British Columbia
This is the ultimate family home & an entertainer’s dream! Located in desirable West Kelowna Estates on a large corner lot, this home has been meticulously maintained & continuously updated. Enjoy newer designer paint selections and luxury vinyl plank flooring throughout, creating a fresh and modern feel. Recent improvements include a newer roof, furnace, A/C, appliances, custom front deck & more, ensuring peace of mind for years to come. This home is truly move-in ready. Inside, the layout flows beautifully & functionally with 5 beds & 4 baths, offering plenty of space for everyone. The spacious main floor features a grand living room with vaulted ceilings, a sunken family room with French doors to the upper deck, a full bath, a custom-built island in the kitchen, & the perfect office space for working from home. Upstairs, the master bedroom boasts a walk-in closet & ensuite, with two additional bedrooms & a full bath. Downstairs, entertain family & friends in your very own bar & lounge! The walkout basement includes a theatre room/lounge with gas fireplace, custom sports bar, bedroom, full custom bath with heated floors, & a covered hot tub on the bottom patio for year-round relaxation. Just sit back & unwind with loved ones. Situated steps from transit, schools, & Rose Valley Regional Park, this home also boasts a large, fully fenced & private backyard. RV or boat parking with 50amp service completes the package. You will be impressed—come see for yourself! (id:27818)
Chamberlain Property Group
1144 Pembroke Avenue
Kamloops, British Columbia
This centrally located 3-bedroom, 2-bathroom half duplex offers comfort, efficiency, and convenience. Enjoy low electricity bills thanks to a brand-new solar panel system, plus peace of mind with recent upgrades including a high-efficiency furnace, central A/C, and a hot water tank—all replaced within the last year. The spacious main floor features an open-concept layout that flows onto a cozy covered deck, perfect for relaxing or entertaining. The backyard is a great size, complete with a storage shed and alley access for parking. Accessibility is also a plus with a 2-year-old chair lift installed on all three staircases—removable if not needed. Bonus: laundry on both the main floor and in the basement. Situated close to parks, schools, shopping, and transit, this home is move-in ready and offers excellent value with no strata fees. Don’t miss out! (id:27818)
Century 21 Assurance Realty Ltd.
1846 Upland Avenue
Kelowna, British Columbia
This first time listed, 2600+ square foot home in Glenmore is the perfect family home in a best neighborhood in regards proximity to everything, and peace and tranquility. Upstairs features a open concept dining room/living-room area great for family festive get togethers for the shole family with easy access to a large private large deck great for watching the kids play in the huge fenced backyard area. Large yard is great for kids to play, gardens, or even a pool if desired. Downstairs features another 2 bedrooms, bathroom, and separate entry which could be transformed into a fully self contained suite for another family member extra family income. In addition downstairs features a large games/ pool room along large workshop, and even a cold room for preserves, storage or anything else you wanted. Homes location is the biggest plus with it being literally 10 minutes from everything, airport, downtown, or anyplace else in the city you are needing to go. Home is priced very aggressively for quick sale. Home is ready for your update and for you to start building a lifetime of memories in. (id:27818)
Coldwell Banker Executives Realty
3160 Creekside Way Unit# 312
Sun Peaks, British Columbia
This bright studio apartment features an efficiency kitchen, open layout that sleeps 6 and has a stunning view of the main lifts and ski runs. This is a fantastic location with prime ski-in, ski-out access, slopeside ski/bike storage room, secure underground parking, hot tub & exercise room, restaurants and easy access to all village amenities. The Sundance Lodge is central to all Resort activities and shopping. Owners have a generous 180 days per year personal use and the comfort of knowing that all is looked after in their absence with front desk management. Purchase with the adjacent studio apartment 314 for extra space. Offered furnished, GST applicable. (id:27818)
RE/MAX Alpine Resort Realty Corp.
3160 Creekside Way Unit# 314
Sun Peaks, British Columbia
This bright deluxe studio apartment features a fully outfitted kitchen for longer stays, cozy fireplace and an open layout that can comfortably sleep 4. This is a fantastic location where you look out your window with full view of the main lifts and ski runs. This is a prime ski-in, ski-out slopeside location with ski/bike storage room, secure underground parking, hot tub & exercise room, restaurants and easy access to all village amenities. The Sundance Lodge is central to all Resort activities and shopping. Owners have a generous 180 days per year personal use and the comfort of knowing that all is looked after in their absence with front desk management. Purchase with the adjacent studio apartment 312 for extra space. Offered furnished, GST applicable. (id:27818)
RE/MAX Alpine Resort Realty Corp.
2500 97b Highway Se Unit# 19
Salmon Arm, British Columbia
Welcome to this well-maintained 3 bedroom, 1 bathroom home located on a desirable corner lot in Countryside Mobile Home Park. Offering 1,008 sq. ft. of comfortable living space, this home is perfect for first-time buyers or those looking to downsize and enjoy easy living. Step inside to discover recent upgrades completed within the past few years, including a new furnace, hot water tank, updated flooring, bathroom remodel, windows, and a spacious covered deck—ideal for relaxing or entertaining year-round. The cozy living room features an electric fireplace, while the dining area boasts a built-in hutch for extra storage and display. Outside, you'll love the double carport and the impressive 16’ x 24’ workshop equipped with 220-amp wiring—perfect for hobbies, projects, or extra storage. With a monthly pad rent of just $590.35, this home offers affordability, convenience, and charm all in one. Don’t miss out on this opportunity to own a move-in-ready gem in a peaceful and friendly community! (id:27818)
RE/MAX Shuswap Realty
2563 Coutlee Avenue
Merritt, British Columbia
Nice 3 bedroom rancher style home with detached shop and lane access, located walking distance from downtown core of Merritt. The home features 3 bedrooms, an updated bathroom with walk-in shower, large living room, kitchen has been updated with cabinets, countertops, 2 sinks and has center island, all appliances are included, access to the backyard deck and detached shop with lane access. The front and backyards are landscaped and offer gardens for flowers and veggies. The detached shop is 18 X 28, insulated and wired. Additional features include new roof 6 years old with Heat reflective singles on the home, extra insulation, vinyl windows, newer roof on shop and more. Call today to book your appt too view. All measurements are approx.. (id:27818)
RE/MAX Legacy
124 Sarsons Road Unit# 58
Vernon, British Columbia
Solid home in sought-after Quail Run gated adult community. This Rancher style home with full walk out basement is immaculate. The main level open concept is bright, airy and great for entertaining. Enjoy the views of the city, the valley and mountains from almost every room. The living room has a gas fireplace and access to the balcony which is partially enclosed. Also on the main level you will find the primary bedroom w/ ensuite bath, 2nd bedroom, main bathroom, laundry/mud room and access to the attached double garage. The lower level is partially finished with 1 more bed, another full bath and spacious family room. The unfinished portion has been used in the past as a workshop, hobby room but could easily be finished to add +/- 500 sqft. Everyone wants to live here and homes at Quail Run are hard to come by. The low strata fees make it very attractive and proximity to all amenities, shopping, golf and more make it very convenient! (id:27818)
Royal LePage Downtown Realty
1428 Old N Thompson Highway
Clearwater, British Columbia
Welcome to this delightful 3-acre hobby farm, ideally situated just minutes from the Clearwater town centre. Perfect for those looking to embrace a rural lifestyle, this fully fenced and cross-fenced property offers a mix of open pasture and functional outbuildings, including an older barn – ideal for animals, gardening, or small-scale farming. The home is a manufactured residence with a spacious addition, offering comfortable, one-level living. It features four bedrooms, a full bathroom, a bright kitchen, and two separate living rooms that provide flexibility for family living, entertaining, or creating a home office or hobby space. Outdoor living is made easy with decks off both the side and front of the home, perfect for relaxing and taking in the peaceful surroundings. There’s no shortage of parking, with plenty of room for RVs, trailers, and additional vehicles. This property combines the tranquility of country life with the convenience of being just a short drive to town amenities, schools, and services. All measurements are approximate and should be verified by the Buyer if deemed important. (id:27818)
Royal LePage Westwin Realty
2229 Bartley Road
West Kelowna, British Columbia
An exceptional opportunity to acquire a rare industrial offering in the highly sought-after West Kelowna market. Situated on 0.455 acres of freehold land, this 5,000 sq. ft building is zoned I1 (Light Industrial), making it ideal for a variety of industrial or service commercial uses. The building is currently demised into 3 separately metered units, each featuring a mezzanine and serviced by five 14' overhead doors for convenient access. A 1,000 sq. ft unit, currently owner-occupied, will be vacated upon possession, offering flexibility for owner-use or lease-up potential. Key Features: •Hard-to-find yard space for exterior storage or operational needs •Each unit individually metered for electricity and propane gas • Each unit has a bathroom •18 ft ceilings throughout •400 Amp single-phase power supply, with 100 amp per bay •Stable tenant base with current 5.0% cap rate •Potential to achieve 5.4% cap rate at market lease rates upon renewals •Excellent access within West Kelowna’s industrial corridor •Building is on well water and septic tank with potential to connect to city services. Whether you're an investor seeking solid returns with upside, or an owner-user looking for premium industrial space with supplementary rental income, this property checks all the boxes. (id:27818)
Coldwell Banker Horizon Realty
6924 Squilax Anglemont Road Unit# 6
Magna Bay, British Columbia
Amazing opportunity to buy a newly built back to back duplex in Popular Roost Resort. Newly built in 2017, this semi-waterfront 2 storey with a basement home is great even for larger families. The main floor has a great living room with access to the sun deck just steps away from the beachfront, large dining area, white kitchen with stainless steel appliances, 4-pc bathroom and one bedroom. Upstairs is another living space with windows and view to the water, 2 more bedrooms, 3-pc bathroom and lots of storage. In the basement is a large rec room to escape the hot summer and could be perfect for more bedroom space. There is also a separate entrance into the utility/laundry room perfect to store everything you need at the lake. This desirable community features tennis/pickleball courts, 2 docks, 450 feet of beach front, buoys for you boat, upgrade water and septic all in a gated 5 acre setting shared with 17 other shareholders. With a secure gate and full-time care taker this property is well taken care of for a low monthly association fee of $375. One of the best locations on the Shuswap just past Magna Bay across from the Ross Creek store and gas station. (id:27818)
Exp Realty (Kamloops)
902 Farrell Road
Revelstoke, British Columbia
Overlooking the town of Revelstoke and the Monashee Mountains, this .64 acre lot is situated within walking distance of all downtown amenities The lot features a flat building site in the forward section, with steeper terrain, a stream and trail access in the back half. Access the Mount Revelstoke connector just metres away for a quick stroll or dog walk into Mount Revelstoke National Park. Electricity and municipal water and sewer are located at the road. (id:27818)
Royal LePage Revelstoke
1438 Montenegro Drive
Kelowna, British Columbia
Move in and enjoy this beautifully updated Black Mountain home offering stunning 180 degree valley, lake, and city views. Set on a quiet, established, family-oriented street, this home is ideal for multi-generational living or rental income with a 2-bedroom legal suite and potential for a second suite. Enjoy total privacy and incredible natural light. The primary bedroom requires no window coverings—wake up to fresh mountain air, peaceful pine-scented breezes, and views of sunrise over the hills. In the evening, the home is bathed in soft shade, perfect for relaxing outdoors. The main floor features a granite island kitchen with induction cooktop and new appliances, open great room, formal dining, guest room, and a primary suite with a renovated spa-linspired ensuite. Downstairs has two additional bedrooms, theatre room with wet bar, and bright living spaces. Upgrades include hand-scraped hardwood, limestone tile, crown moulding, wainscoting, LED lighting, feature walls, new garage door with camera, and faux wood blinds. Double garage and RV or boat parking. Pride of ownership is evident throughout. Minutes to Black Mountain Golf Club, schools, and 35 mins to Big White. A new mixed-use commercial development with grocery and retail is coming nearby. A truly special, move-in-ready home with endless lifestyle potential. (id:27818)
Unison Jane Hoffman Realty
311 Murray Drive
Warfield, British Columbia
Welcome to 311 Murray Drive, a beautifully maintained and character-rich residence nestled in one of Warfield’s most desirable neighbourhoods. Set on a spacious 0.3-acre lot, this property offers a rare combination of privacy, timeless appeal, and modern comfort, all framed by breathtaking views of the valley and surrounding mountains. This charming 2,066 sq. ft. home has been lovingly cared for, with a freshly painted exterior, lush professional landscaping, and an irrigation system that keeps the grounds vibrant. For those with a green thumb, this truly is a gardener’s paradise. Step inside to discover a functional family layout featuring four bedrooms all on the upper level, a separate office entrance—perfect for remote work or a home-based business—and a spacious kitchen and dining area ideal for gatherings. The main floor and second floor both boast hardwood floors hidden beneath the carpets, ready to be unveiled and restored to their original glory. Energy efficiency is top of mind with a high-efficiency gas furnace and A/C installed in 2022. The home also includes a workshop in the basement, a covered carport, and a detached garage with alley access, providing ample space for storage, hobbies, and potential RV parking. Located in a quiet and prestigious neighbourhood, this home is a short stroll to everything a growing family needs: elementary school, Warfield pool, parks, softball and soccer fields, track and field facilities, and even a convenience store and gas station. You’re also just minutes from a hockey rink, ski hill, and several golf courses—making it an unbeatable location for year-round recreation. With its classic charm, functional design, and prime location, 311 Murray Drive is the perfect family home offering a peaceful lifestyle in a welcoming community. Don’t miss this rare opportunity to own a piece of Warfield history. (id:27818)
RE/MAX All Pro Realty
825 Hill Street Unit# 310
Ashcroft, British Columbia
Top-floor 2-bedroom, 1-bathroom apartment located in quiet North Ashcroft. This upper-level unit features private decks on both ends, offering great natural light and outdoor space. The bathroom has been recently updated, and the unit includes a dedicated storage locker for added convenience. Currently tenanted with excellent occupants who would like to stay, making this a strong option for investors. Strata fee is $328/month, offering an affordable opportunity for both first-time buyers and those looking to expand their rental portfolio. Conveniently located close to the Ashcroft school, parks, community HUB, and public pool in a peaceful, well-managed complex. (id:27818)
Exp Realty (Kamloops)
101 Cossar Avenue Unit# 203
Penticton, British Columbia
OPEN HOUSE SATURDAY JUNE 14- 10:30AM-NOON. Welcome to this bright and functional 2-bedroom + den, 2-bathroom condo offering 990 sq ft of comfortable open living in a prime location. Just steps from the KVR Trail and close to all the essentials—Penticton Plaza shopping, schools, the library, the Community Centre, SOEC, Hospital and only a 20-minute walk to Okanagan Lake—this home offers an unbeatable lifestyle. The unit features a 2019-installed heat pump system for efficient heating and cooling, plus a 3-year-old hot water tank. Enjoy stunning sunsets and mountain views from the shared rooftop patio—perfect for watching fireworks or the Snowbirds airshow. Additional highlights include one secure parking stall with an EV plug, a private 3x6 ft storage locker, and a proactive, self-managed 11-unit strata. With no age restrictions, long-term rentals allowed, and pets welcome with restrictions, this is a rare opportunity to own in a well-maintained building that supports flexibility and convenience. Ideal for first-time buyers, downsizers, or investors! (id:27818)
Chamberlain Property Group
1030 Talasa Way Unit# 2405
Kamloops, British Columbia
Welcome to Sun Rivers! Located in the heart of one of Kamloops’ most desirable communities, this is a rare opportunity to own one of the largest units in the Talasa complex. This top-floor, corner unit offers breathtaking river views and a west-facing patio perfect for enjoying the stunning Kamloops sunsets. Offering 2 bedrooms, 2 bathrooms, and a spacious den complete with built-in shelving and a Murphy bed, ideal for a home office or hosting guests. This home has been meticulously maintained by the original owner, showcasing true pride of ownership. A standout feature is the underground parking stall that includes a private, enclosed storage locker, which is a rare find in the Talasa development. Enjoy the vibrant Sun Rivers lifestyle with access to walking trails, one of Kamloops’ premier golf courses, and Mason’s Kitchen & Bar just steps from your door. Don’t miss your chance to experience resort-style living in this immaculate unit! (id:27818)
Real Broker B.c. Ltd
654 Cook Road Unit# 412
Kelowna, British Columbia
Live the Okanagan lifestyle at Playa del Sol in the heart of Lower Mission, with Okanagan Lake just across the street and beaches within walking distance. This fully furnished 1-bedroom plus den, 1-bathroom condo offers a bright, open-concept living space with a south-facing balcony and partial lake views. The primary bedroom features a comfortable queen bed, while the den is equipped with bunk beds, making it perfect for guests or family. Residents can enjoy fantastic amenities, including a seasonal outdoor pool and hot tub, a fully equipped gym with a steam room, a games room, and beautifully designed community courtyards with seating and BBQs in the summer. The location is unbeatable, with easy access to shopping, restaurants, and cafes, as well as transit routes, Okanagan College, and the H2O Fitness Centre. (id:27818)
Realty One Real Estate Ltd
375 Raven Ridge Road Unit# 101c
Big White, British Columbia
Just under the Village Centre tunnel, this luxury 2-bedroom ski condo in Stonegate Resort will have you a quick stroll from shops, dining, and après hotspots. Located in Building C, this is a true ski-in/ski-out gem with step-out-the-door access to the Happy Valley Gondola and 3 chair lifts (Plaza, Ridge Rocket, Snowghost) at the heart of Big White. From the moment you arrive, you are surrounded by comfort and alpine charm. The open-concept living room with its cozy stone fireplace is separated from the kitchen only by an island bar which invites après-ski conversations and joyful gatherings — the things memories are made of. Step outside on the balcony and indulge in your very own private hot tub overlooking the stunning views of the snow-capped Monashee Mountains and passing gondolas. Once darkness falls on the mountain, slip directly into the primary suite, a serene retreat of its own with a spa-like ensuite boasting a separate tub and shower. The second bedroom, on the other side of the residence, comfortably sleeps five, making it ideal for families or vacation rentals. As part of Stonegate Resort, you’ll enjoy unmatched amenities, including a lounge-style lobby, kid’s game room, movie theatre, fitness centre, indoor/outdoor heated pool and hot tub, a dedicated ski locker, and even a gear tuning bench. Plus, this unit comes with a conveniently located heated underground parking spot. Explore the comprehensive virtual tour and make this mountain paradise yours today! (id:27818)
RE/MAX Kelowna
5805 Richfield Drive
Vernon, British Columbia
Beautifully maintained 4-bed, 3-bath home offers a great family layout and located towards the end of quiet dead end street. The main level features a spacious living room with bay windows and a gas fireplace, flowing seamlessly into a bright kitchen with quartz countertops, stainless steel appliances, a peninsula with seating, and a dining area also with bay windows. Walk out to the covered patio and enjoy a fully fenced backyard with garden boxes, a shed, and manicured landscaping. The main level offers 3 beds, a primary suite with a private ensuite. Downstairs, a large rec room, additional bed and bath, plus ample storage offer space and flexibility for growing families or guests. The attached 2-car garage is equipped with built-in storage, and a workbench. The driveway accommodates 2 additional vehicles and an RV. This is an excellent family-friendly neighborhood. (id:27818)
Unison Jane Hoffman Realty
667 Cumberland Avenue
Kamloops, British Columbia
Welcome to sunny Cumberland Avenue! This charming home features 2 bedrooms upstairs and a 2-bedroom in-law suite downstairs, complete with a separate entrance and its own laundry, perfect for extended family or added flexibility. The bathrooms have been tastefully updated, and you'll love the bright, open feel throughout. Step outside to a covered deck with new stairs and overhead covering, ideal for year-round enjoyment. Situated in a central neighborhood with easy access to schools, shopping, and recreation, this is a fantastic opportunity you won’t want to miss! (id:27818)
Real Broker B.c. Ltd
535/549 Wade Avenue
Penticton, British Columbia
Located at the corner of Wade Ave W and Rigsby Street in the heart of Penticton’s north end, these 3 separately titled lots are a short walk from Okanagan Lake Beach. Zoning of RM3 allows for High Density Residential Development with a FAR of 1.6 that allows up to 47,300 SQFT +/- of developable floor area with a building height of up to 6 stories. This is the largest vacant parcel available in North Penticton and ready for development, with close proximity to Okanagan Lake. The sale includes the three individually titled lots of 393 Rigsby St, 535 Wade Ave W and 549 Wade Ave W. Lots are being sold as a package only. (id:27818)
Real Broker B.c. Ltd
125 Monmouth Drive
Kamloops, British Columbia
Great location & street appeal! Rare offering in this quiet cul-de-sac with private back yard backing onto Peterson Creek Park! Move in ready with most of the big ticket items already done. Priced to bring your own ideas to your taste. Professionally remodeled front exterior, laundry room & main floor bath PLUS new 30 yr roof, AC/Heat system, HW tank. New perimeter fencing & deck enclosure, new vinyl plank flooring on 2 floors, & all upgraded light fixtures. Solid 2x6 construction home with open floor plan & 6 bedrooms. Split level design with classy, vaulted foyer and open staircase. Spacious living room & elegant formal dining for entertaining. Large, bright kitchen boasts a hot water tap, pull outs in the lower cupboards, wall of sunroom style windows overlooking the park-like view & landscaped gardens with easy maintenance with mostly perennials. Large 2 vehicle carport with attached secure powered workshop with large sliding double doors. Workshop is 15.5 ft by 6.5ft. (id:27818)
RE/MAX Real Estate (Kamloops)
27 Garmisch Road
Vernon, British Columbia
Welcome to your ultimate Okanagan getaway, perfect for the buyer with all the toys! This stunning home in prestigious Canadian Lakeview Estates offers not only luxury living but also the rare convenience of a fully finished basement built to accommodate your recreational lifestyle. Designed with functionality and flair, the tall basement boasts three garage doors and is beautifully finished to comfortably store and showcase your boats, quads, sleds, or collector cars. With two driveways and ample space. Upstairs, enjoy tall ceilings, an open-concept living space with breathtaking views, and a spacious entertainer’s kitchen complete with a large pantry. The primary suite features an impressive ensuite, ideal for relaxing after a day of Okanagan adventures. This home is equipped with a Navien instant hot water system, irrigation, and central air conditioning, ensuring year-round comfort and efficiency. Outside, the low-maintenance exterior features durable Hardi plank siding and striking rock accents. The xeriscaped yard means more time enjoying and less time maintaining. Residents of Canadian Lakeview have exclusive access to Deer Park, offering tennis, pickleball, a playground, and picnic areas, just a short walk away. Residents also enjoy private lake access, complete with boat launch, change rooms, dock, and a protected swim area. Furniture is negotiable, move right in and start living the lakeside dream. (id:27818)
RE/MAX Vernon
2707 Pass Creek Road
Krestova, British Columbia
In the heart of Pass Creek Valley, this stunning 17.73-acre property offers the perfect blend of sunny seclusion and natural beauty. Located just 10 minutes from Castlegar and 30 minutes from Nelson, this peaceful haven provides both privacy and convenience. With over 10 acres of usable land, including 1.5 acres of newly fenced area designed to keep deer and elk at bay, this property is ideal for gardening, farming, or simply enjoying the outdoors. Surrounded by 4 acres of mature forest, the land is a true sanctuary. The incredible sandy soil offers excellent potential for building and septic systems, while the 50 GPM well ensures an abundance of water for all your needs. The tranquil Goose Creek meanders along the northern edge of the property, adding a serene touch to the landscape. Whether you're looking to build your dream home or simply enjoy the quiet beauty of nature, 2707 Pass Creek Rd. is an exceptional opportunity to embrace country living at its finest. Come and experience the charm of this peaceful, private retreat today! (id:27818)
Wk Real Estate Co.
2091 Rose Anne Court
West Kelowna, British Columbia
At nearly 3,000 sq ft, this 5 bed / 3.5 bath two-storey home with full basement is perfect for a large or growing family! The open-concept main floor features high-end finishes, hardwood and tile flooring, fresh paint, and a granite island kitchen with stainless steel appliances. Soaring vaulted ceilings and a striking rock-faced gas fireplace create a stunning focal point in the living room. The main floor primary bedroom includes a spacious 4pc ensuite. Upstairs offers two additional bedrooms, a full bath, and a versatile loft—ideal for a home office, library, or craft room. The 1,200 sq ft basement is an entertainer’s dream with a massive media/rec room, two more bedrooms, and a full bath. Relax in the private backyard with a serene dining patio area and hot tub. Double garage. Enjoy the outdoors on this .21-acre lot, located in a quiet cul-de-sac just steps from schools, trails, Rose Valley Park, shopping, restaurants and more. A must-see for families seeking space, comfort, and convenience! (id:27818)
Royal LePage Kelowna
351 Eckhardt Avenue E
Penticton, British Columbia
Truly a rare find. This charming character home in a desired north end location has been meticulously maintained and updated over the years. Immaculate inside and out this home is completely move in ready. Inside the home offers 3+1 bedrooms, 3 bathrooms, a beautifully updated kitchen with quality stainless steel appliances, upgraded vinyl floors and some original fir flooring. Additional updates include 2 bathroom remos, high efficiency furnace (2020), roof (2018), hwt (2022) and windows throughout (2020). The .106 acre lot is pristine and ready to entertain family and friends, beautifully landscaped and completely fenced and has a single garage for added storage or parking. Additionally, there is an open space for your RV or a spot for 2 seperate vehicles depending on your needs, the basement has extra storage apce or room for a home gym. Don't miss this one, all that's left is to move in and enjoy the Okanagan. Call the listing representatives for a package of info or to book your viewing today! (id:27818)
Royal LePage Locations West
5882 Victoria Street
Peachland, British Columbia
Discover this charming 3 bedroom, 2 bathroom home nestled among picturesque vineyards. Inside, you'll find a bright and inviting space with hardwood floors and two bedrooms and one bathroom upstairs. Recent updates include a new roof, gutters, fascia, and skylight, ensuring peace of mind for years to come. A beautifully finished sunroom, completed just two years ago, adds extra living space to enjoy year round. Stay comfortable with a newly installed heat pump providing efficient heating and cooling. The basement, accessible from the backyard, offers great potential. Step outside to a beautiful backyard retreat, complete with a pergola and wiring for a hot tub. Double garage with a flat driveway and conveniently located on a school bus route just minutes from the upcoming Peachland Golf Course and Turner Park’s new soccer field. (id:27818)
Royal LePage Kelowna
1979 Country Club Drive Unit# 23
Kelowna, British Columbia
This bright & welcoming home offers open-concept living with large windows that bring in natural light throughout. The functional layout flows seamlessly from the kitchen to the dining & living areas, with direct access to a private covered patio—perfect for morning coffee or evening relaxation. The open-concept layout includes a bright kitchen with quartz countertops, a large island with seating, KitchenAid appliances, a 5-burner gas range & ample cabinetry. A stone-faced gas fireplace adds warmth and character to the living space. Wide plank flooring runs throughout, and all windows are finished with privacy film for added comfort. The floor plan offers ideal separation between the two bedrooms. The primary suite includes a walk-in closet and an ensuite with dual sinks and a walk-in shower. The second bedroom is located near the full second bathroom, making it ideal for guests or a home office. A full-size laundry room and 586 sq.ft. crawl space adds incredible bonus storage—ideal for seasonal items, or anything you'd prefer out of sight but easily accessible. Additional features include 9’ ceilings, solid core interior doors, LED lighting, EV charger in the garage, and energy-efficient construction. Located minutes from the airport, UBCO, and walking trails, in a well-maintained development with community green space and a fire pit gathering area. (id:27818)
RE/MAX Kelowna - Stone Sisters
3538 Sagehill Court
Kelowna, British Columbia
Stunning Lakeview Home with Private Saltwater Pool in McKinley Beach! This 4-bedroom, 4-bathroom home is located near the end of a quiet cul-de-sac on a flat, walkable street in the McKinley Beach community. Enjoy the best of Okanagan living with your own saltwater pool, complete with an automatic cover—perfect for relaxing, entertaining, or spending time with family, and there is a yard, perfect for pups or kids, plus room for a hot tub! The open-concept layout includes two large 4-panel multi-slide glass doors—one in the main floor great room and one in the lower-level rec room—offering seamless indoor-outdoor living and expansive lake views. Inside, the home features built-in speakers, central vacuum, and rough-ins for a security alarm and camera system. All windows are finished in modern black frames, both inside and out. The driveway provides parking for two vehicles, and there’s still time to select interior finishes to suit your style. Construction is well underway and scheduled for completion in early spring 2026. McKinley Beach offers a full range of amenities, including a marina, beach access, tennis and pickleball courts, and a new amenity centre with a pool, hot tub, and gym—all within walking distance. A boutique winery is also in development nearby. (id:27818)
Royal LePage Kelowna
328 Pacific Yew Crescent
Sparwood, British Columbia
Fully Updated Home on a Corner Lot in Lower Sparwood. Welcome to this beautifully updated 3-bedroom, 2-bathroom home offering approximately 1,840 sq. ft. of move-in-ready living space. Situated on a desirable corner lot in Lower Sparwood, this home has seen extensive renovations in recent years, including updated bathrooms, kitchen, flooring, windows, siding, roof, as well as plumbing and electrical upgrades—truly turnkey with nothing left to do. Pride of ownership is evident throughout, and the current owners have taken exceptional care of this home—it's incredibly clean and well maintained. On the main floor, you'll find a bright and inviting open-concept living, dining, and kitchen area with large windows that let in plenty of natural light. A spacious mudroom at the entry is perfect for storing outdoor gear. This level also features two bedrooms and a full bathroom. Downstairs, there's an additional bedroom, a large family room, another full bathroom, the laundry area, and a utility room—plus extra space for storage, games, or a home office. Outside, enjoy the fully fenced backyard complete with a cozy fire pit area. The freshly graveled driveway offers ample parking and leads to a brand new 12' x 24' shed, providing tons of additional storage. Located within walking distance to downtown, the grocery store, school, recreation center, and other essential amenities, this home is the perfect blend of modern updates, functional space, and unbeatable location. (id:27818)
Century 21 Mountain Lifestyles Inc.
980 Hickory Road
Kelowna, British Columbia
This wonderfully updated 6 bedroom home is perfectly located just a 5 minute walk to the scenic Mission Park Greenway, and less than a 5 minute drive to Costco, Orchard Park Mall, and local schools, offering ultimate convenience in one of the area's most desirable neighborhoods. The main level features 3 bedrooms, 2 bathrooms, laundry, a bright open-concept kitchen, and a versatile flex space ideal for a home office or extra living area. Freshly painted with new flooring and trim, and roof done 2 yrs ago, this home shines inside and out. The lower level boasts a fully equipped 3 bedroom in-law suite, providing excellent options for extended family or income potential. Enjoy the outdoors from the large, covered back deck overlooking nearly 1/3 of an acre with plenty of room for a pool, gardens, or both! A single car garage, extra parking, and a storage shed add to the appeal and versatility of this great home. (id:27818)
Royal LePage Kelowna
587 Monarch Drive
Kamloops, British Columbia
Welcome to 587 Monarch Drive – a beautifully maintained home in desirable Sahali! This 5-bedroom, 3-bathroom home offers a functional layout with an open-concept kitchen, dining, and living space perfect for entertaining. Enjoy stunning valley views from the large deck or cozy up by the gas fireplace. (id:27818)
Srs Panorama Realty
1040 Talasa Way Unit# 3410
Kamloops, British Columbia
Top-floor living with the best view in the complex — enjoy unobstructed city and river views from this stylish 2-bedroom, 1-bath condo at Paloma in Sun Rivers. This immaculate unit features a bright, open-concept layout with large windows, modern updates, and a custom-built queen-size Murphy bed for smart, flexible use of space. The spacious patio is ideal for relaxing or entertaining while taking in the panoramic views. Located just steps from Bighorn Golf & Country Club and Masons Kitchen + Bar, and only minutes to downtown Kamloops, this home offers the ultimate lock-and-leave lifestyle. The well-managed building includes geothermal heating and cooling, secure heated underground parking, a private storage locker, elevator access, and professionally landscaped grounds. Pet and rental friendly. Strata fee is $424/month. Quick possession is available. All measurements are approximate and must be verified by the buyer. (id:27818)
RE/MAX Real Estate (Kamloops)
