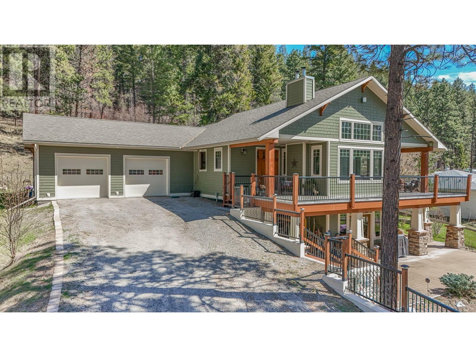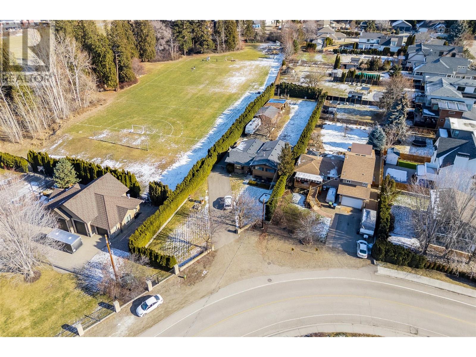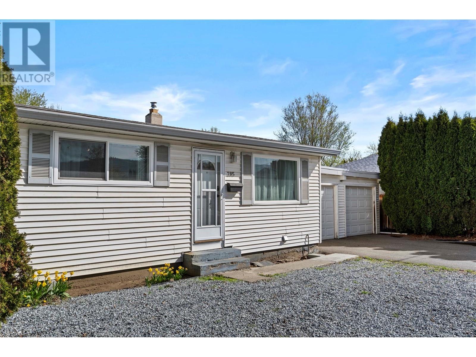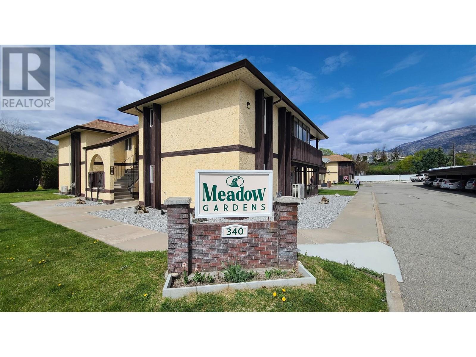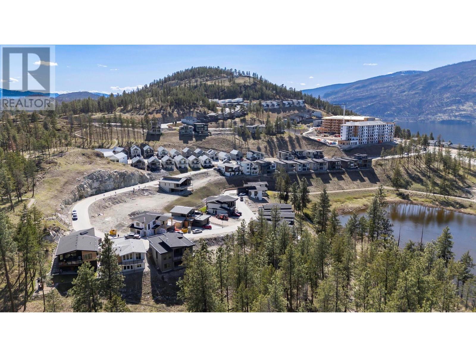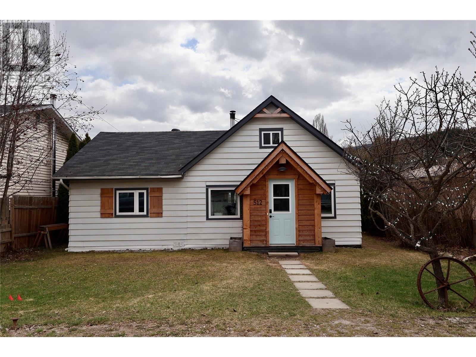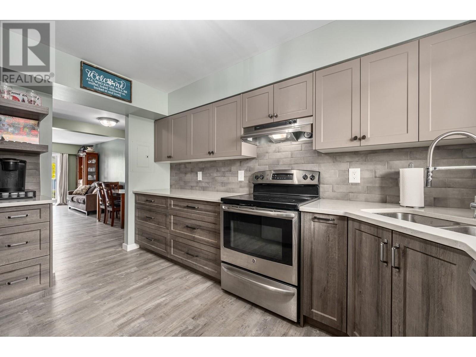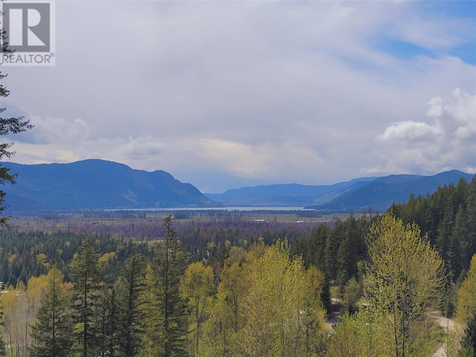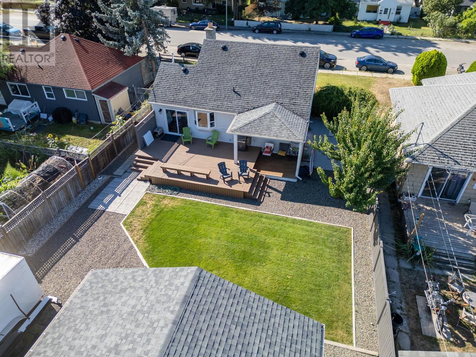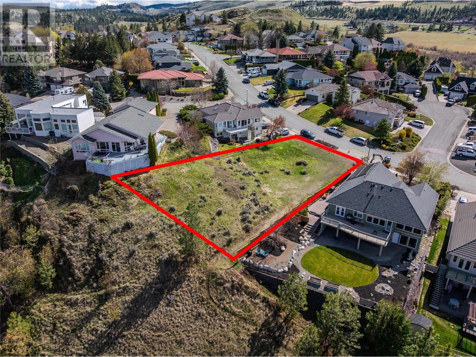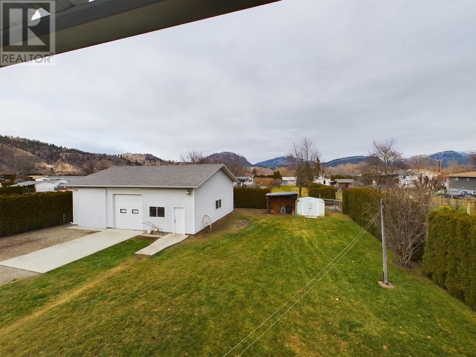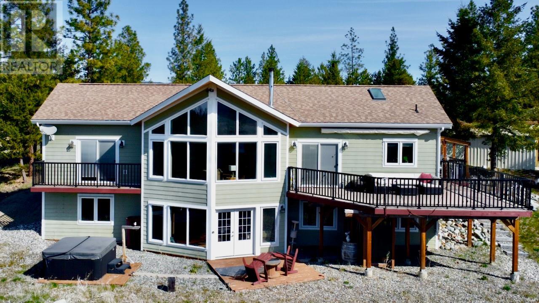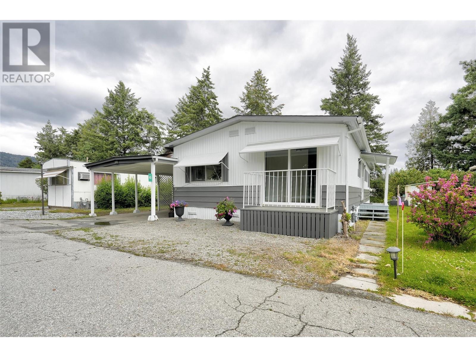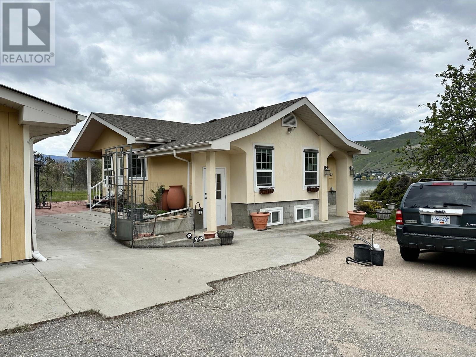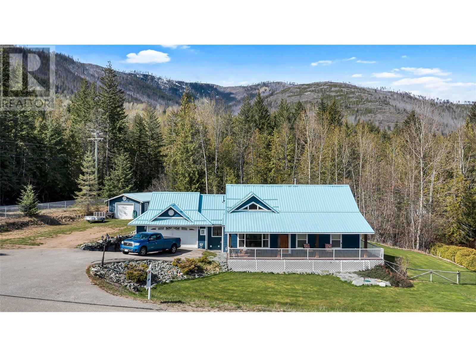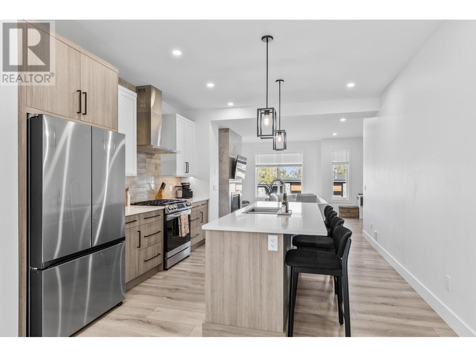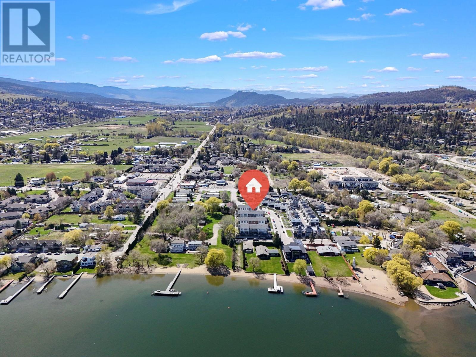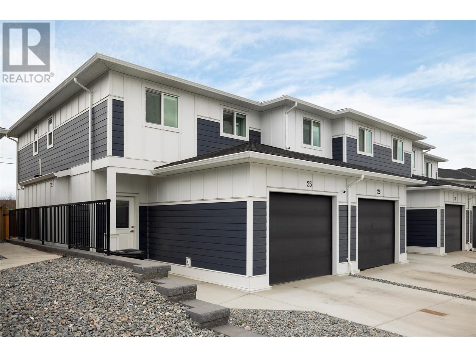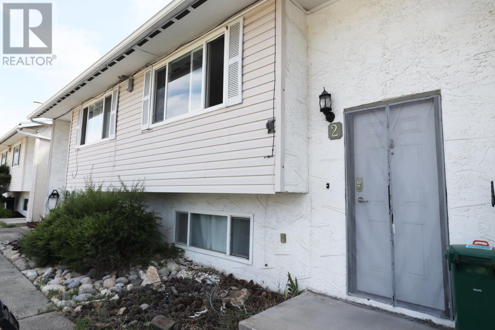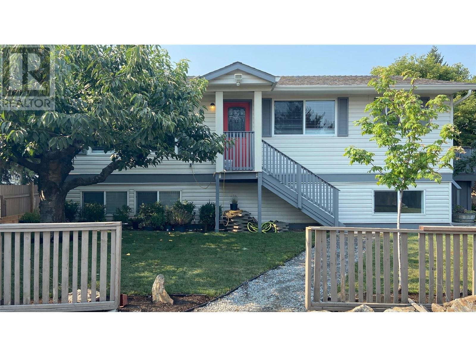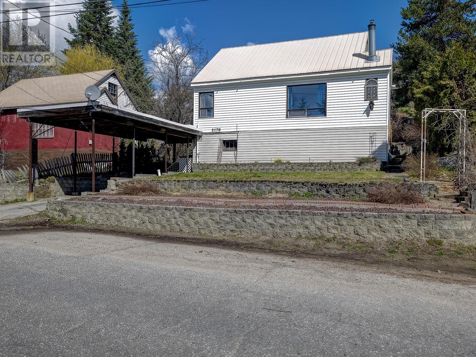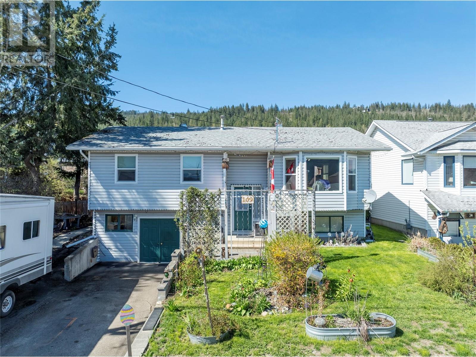6308 Ash Road
Wasa, British Columbia
Welcome to Wasa Lake Living at Its Finest! Take a walk through our 24/7 Virtual Open House and experience the craftsmanship, luxury, and pride of ownership that set this home apart. Nestled on a quiet, picturesque street and just a short stroll from the sandy beaches of Wasa Lake, this stunning custom-built home sits on over half an acre of beautifully landscaped property—easily one of the most impressive homes in the area. Step inside to soaring timber-framed ceilings and a breathtaking two-story stone fireplace that anchors the main living space. The open-concept layout flows into a chef-inspired kitchen with granite counters and custom cabinetry, plus a cozy dining nook and enclosed sunroom—ideal for morning coffee or afternoon reading. The primary retreat is tucked away for ultimate privacy and features a spa-style ensuite, custom walk-in closet, and its own private deck. You’ll also love the main floor guest room, laundry, walk-in foyer closet, and mudroom with a dog shower. A heated oversized garage is a mechanic’s dream with soaring ceilings and reinforced slab for a car lift. The walkout basement offers a large family room with wood stove, another guest room, storage, and a luxurious spa bath with steam shower, soaker tub, and dual vanities. Enjoy year-round adventure—boating, hiking, swimming, skating—and only 30 minutes to Cranbrook, the international airport and 4 hour drive from Calgary. Too many upgrades to list, request an upgrades sheet to learn more! (id:27818)
Real Broker B.c. Ltd
4553 Mcclure Road
Kelowna, British Columbia
Nestled in the heart of the highly sought-after Lower Mission, this one-of-a-kind property sits on an expansive 0.42-acre lot—flat, fully fenced, irrigated, and lined with mature cedars for unmatched privacy. With parking for 10+ vehicles, a detached garage, and a storage shed, there’s plenty of room for your RV and toys without compromising the sizeable grassy backyard or space for a potential pool! Inside, this spacious 3 bed/ 3 bath home boasts an open-concept layout, generously sized bedrooms all located on the upper level, and a versatile lower level designed to adapt to your family’s needs for years to come. Located within minutes from top-rated schools, and short distance to the Sunshine Market, local wineries, breweries, Fuller Road Beach, and more! Want to learn more about this gorgeous property? Contact our team to book your private viewing today! (id:27818)
Royal LePage Kelowna
285 Alder Avenue
Kamloops, British Columbia
Super cute, 2 bedroom 1 bathroom North Shore home, close to the Rivers Trail and great river views. The rancher style home boast a full basement with a spacious laundry and exercise room. Home offers a 2 car garage with updated epoxy flooring and additional workshop off the garage. Private fully fenced yard and covered patio area with lane access, loads of additional parking, great prospects for a carriage house or lane way house with city approval. 2 generously sized bedrooms on the main floor with a nice 4 piece bathroom, a warm and inviting living room with an electric fireplace and galley style kitchen with shaker cabinets and area for dining room table. Some of the other features are, High efficiency furnace, underground sprinklers, xeriscape front law and easy access to transportation, schools, recreation and shopping. Great starter home in the heart of the North Shore. (id:27818)
Royal LePage Westwin Realty
340 Mckinney Road Unit# 6
Oliver, British Columbia
An Affordable Retirement Gem in the Wine Capital of Canada! This is your chance to own a spacious top-floor condo tailored perfectly for the active 45+ lifestyle. Located in the heart of Oliver, BC, this generously sized 1031 sqft condo offers a rare blend of comfort and value. Enjoy west-facing views and sunsets from your expansive living and dining area, beautifully extended by a large enclosed solarium ideal for morning coffee or peaceful evening lounging. The functional kitchen includes a full walk-in pantry, while oak laminate flooring flows throughout, providing a clean, low-maintenance base for your own creative touches. 2 extra-large bedrooms with excellent closet space Wall-mounted A/C and baseboard heating. Secure building with common area parking Step outside and enjoy direct access to the Trans Canada Trail along the Okanagan River perfect for walking, biking, or scooting to local shops, cafes, and every amenity Oliver has to offer. All measurements are from the Registered Strata Survey Plan. (id:27818)
RE/MAX Wine Capital Realty
1960 Northern Flicker Court Unit# 7
Kelowna, British Columbia
Build Your Dream Home in McKinley Beach's Juniper Grove Set against the stunning natural backdrop of McKinley Beach, this spacious lot in the sought-after Juniper Grove neighborhood offers the perfect foundation for your dream home. Embrace the beauty of nature while enjoying the comfort and convenience of being just minutes from city amenities. Design and build with one of McKinley Beach’s preferred builders to create a custom home that reflects your lifestyle—complete with ample outdoor space for entertaining, gardening, or simply relaxing. Live in a serene, master-planned community that blends tranquility with connection. Plus, enjoy the brand-new Our Place community centre, now open and ready to welcome you. Don’t miss this chance to own a piece of McKinley Beach—where natural beauty meets modern living. (id:27818)
Sotheby's International Realty Canada
512 10th S Street
Golden, British Columbia
Welcome to this charming 3-bedroom, 1-bathroom home tucked away in a quiet, convenient neighborhood in beautiful Golden, BC. Ideal as a starter home or cozy mountain retreat, this property offers both comfort and practicality with a host of recent updates. The heart of the home is a bright, modernized kitchen featuring newer finishes and fixtures. Recent upgrades to the electrical and plumbing systems, a newer hot water tank, and baseboard heaters in the bedrooms ensure efficient and reliable living. A wood stove in the main living area adds warmth and character—perfect for those crisp mountain evenings. Step outside to enjoy a spacious yard complete with garden boxes for growing your own veggies, and multiple sheds for wood and extra storage. With plenty of room to play, plant, or relax, the outdoor space is a true highlight. Located just minutes from town amenities and surrounded by natural beauty, this home offers peaceful living with everything you need close at hand. Contact us today to schedule a viewing. (id:27818)
RE/MAX Of Golden
825 Hill Street Unit# 105
Ashcroft, British Columbia
Beautifully updated 3-bedroom, 2-bathroom townhome located in North Ashcroft—just steps from the Ashcroft Hub, a short walk to the school, outdoor pool, and park. This move-in-ready home has been extensively renovated, so all the work is done for you. Enjoy peace of mind with a new furnace and central air conditioning (2023), plus all new windows in the bedrooms and kitchen (2020). The kitchen was fully redone in 2024 by Living Kitchens Kamloops and features stunning quartz countertops, a new dishwasher, added electrical outlets, and a new screen door. The home boasts new espresso-toned vinyl plank flooring throughout the upper level, fresh paint, new light fixtures, and upgraded baseboards. Both bathrooms have been updated with new toilets (2022 & 2024) and a new shower faucet. You'll also appreciate the new closet doors in the living area, primary bedroom, and linen closet. Whether you're a first-time buyer, young family, or looking to downsize in comfort, this home is the perfect blend of style, location, and convenience. If you love to travel for the winter months but want to be home for summer, this is a perfect place to make your Spring Summer and Fall home, then lock up and go for the winter! (id:27818)
Exp Realty (Kamloops)
2481 Squilax Anglemont Road Unit# Lot 24
Lee Creek, British Columbia
Stunning and affordable 1.2 acre property with panoramic lake views, backing directly onto crown land! This is an incredible opportunity to develop a little piece of paradise in the beautiful Whisper Mountain Estate cooperative ~ located just a few blocks from Shuswap Lake. Lot 24 is uniquely situated, with the sloped terrain wrapping from South to West to give both privacy from the neighbours, and an unobstructed view of Little Shuswap Lake. It's ready for your build! The driveway, waterline and 200 AMP service are already in place and conveniently accessible in a lockable storage/utility shed. This lot is a 1/75th interest and there is a small annual maintenance fee to take care of the roads and water system ($1555.90 for 2024). Endless recreational adventure awaits! Please contact the listing agent for more information or to schedule a viewing. (id:27818)
RE/MAX Integrity Realty
566 Okanagan Boulevard
Kelowna, British Columbia
Welcome to 566 Okanagan Blvd- just a short walk to Okanagan Lake. This adorable home offers both immediate comfort and exciting future possibilities. This property is Zoned MF-1 (Infill Housing): Provides the opportunity for up to 6 units per lot. AND the Future Land Use Designation - Core Area Neighborhood (C-NHD): Aligns with Kelowna’s growth plans and offers flexibility for development. This 1228 SQFT home has been updated and meticulously cared for. Enjoy off-lane parking for all your vehicles and recreational toys with the detached Garage + RV Parking. A perfect yard for kids & pets with irrigation and a fully fenced backyard. Walk to Okanagan Lake or explore nearby brew pubs and coffee shops. The flat terrain makes for an easy stroll to downtown Kelowna, where you can immerse yourself in the vibrant city life, including dining, shopping, and entertainment options. Flexible possession. (id:27818)
RE/MAX Kelowna
202 Chanchellor Drive Lot# 9
Kamloops, British Columbia
Welcome to 202 Chancellor Drive, a rare and exceptional opportunity to purchase land in Upper Sahali. This 0.27-acre lot offers a commanding view of the river and the surrounding valley. Build your dream home in one of Kamloops’ most desirable neighborhoods without sacrificing the view. Owned by the same seller for over 30 years, lots like this rarely come available. Conveniently located near schools, shopping, and amenities, this is one of the last remaining view lots in central Kamloops. Contact the listing agent today to schedule a viewing or for more information. (id:27818)
Real Broker B.c. Ltd
238 Park Rill Road
Oliver, British Columbia
You don’t want to miss out on this expansive 3,800 sq ft home, nestled on a peaceful 1/3-acre lot. Offering the perfect balance of privacy and comfort, this property is ideal for large families, multi-generational living, or anyone in need of extra space to grow and thrive. Step inside to find an open-concept layout with 5 spacious bedrooms and 2.5 bathrooms. The main living area seamlessly flows from the living room to the dining area and a well-appointed kitchen, creating a welcoming space for family gatherings and entertaining. A unique feature of this home is the second kitchen downstairs — a perfect setup for extended family, guests, or an independent living space for teens or in-laws. One of the standout features of this property is the incredible detached garage/shop. Spanning an impressive 1,220 sq ft, this versatile space is equipped with a high overhead door, RV-sized sliding door, and 220v wiring. Whether you're a hobbyist, car enthusiast, or need extra storage, this shop has everything you need to organize tools, equipment, and projects. The home itself offers year-round comfort, with a heat pump, baseboard heaters, and a cozy wood stove to keep you warm during cooler months. Step outside to the large, partially covered deck — a perfect spot to relax, host friends, or simply enjoy the peaceful views of your private surroundings. For families with children or pets, the fully fenced yard provides a safe and spacious area for outdoor play. The property also includes a potential 1-bedroom suite, ideal for additional family members, guests, or even as a rental opportunity. Updated in 2008 with major improvements to the home, shop, and roof, this property blends modern conveniences with a warm, inviting atmosphere that feels like home. Sellers had a home inspection done in July 2024. Don’t miss your chance to own this exceptional family property — schedule a viewing today! (id:27818)
Royal LePage South Country
601 Raven Hill Road
Osoyoos, British Columbia
Nestled amidst the majestic peaks of Osoyoos, 601 Raven Hill Road unveils an idyllic countryside retreat spread across 10 acres of pristine land. Prepare to be mesmerized by the breathtaking vistas that unfold before you, captivating your senses with their sheer natural beauty. The Residence is 2500 square feet of meticulously crafted living space, this home welcomes you with soaring vaulted ceilings that impart an air of grandeur to every corner. The expansive open kitchen beckons culinary adventures, while a full walk-out 'daylight basement' invites relaxation and entertainment alike. Amazing Primary Bedroom Suite with spacious 3pce ensuite and masterfully designed walk-in closet. South Facing Patio where a retractable awning awaits, offering the perfect vantage point to soak in the panoramic views stretching across natural forests and lush pasturelands, all the way to the enchanting landscape of Washington State. Privacy envelops you as you bask in the serenity of your surroundings, with ample lounging space for outdoor enthusiasts to unwind and recharge. A powered workshop is ready to bring your projects to life, while woodsheds and covered parking ensure ample space for all your toys. With plenty of room to roam, this property offers an ideal haven for horses or livestock, inviting you to embrace the joys of country living to the fullest. Welcome home to 601 Raven Hill Road, where every moment is a testament to the beauty of mountain living.Immediate Possession Avail (id:27818)
RE/MAX Wine Capital Realty
8712 Steuart Street Unit# 6
Summerland, British Columbia
If it is value you are looking for, here it is! This extensively remodeled double wide mobile home is move in ready. Nothing has been overlooked. All new paint and flooring and full electrical inspection has been done. This unit is rare as there are not many 3 bedrooms 2 bath homes like this available in the park. A very open floor plan with southerly facing views, plenty of covered patio and deck space along with covered parking compliment this fine property. Plenty of open parking along with a lovingly landscaped yard including irrigation and garden shed for extra storage. This is a 55+ adult community. Quick Possession available. For more information or to book a showing please contact LS. (id:27818)
Chamberlain Property Group
7848 Okanagan Landing Bench Road
Vernon, British Columbia
Prime development opportunity. Overlooking the Vernon Yacht Club and Paddlewheel Park. This site with breathtaking panoramic Okanagan Lake views, offers superb flexibility, including the potential for a wonderful multi-family development. May be possible to build 12+ units. 1.12 acres with existing 2,400 square foot home with fully self-contained 600 square foot basement suite plus detached 24' x 24' garage/shop plus a 24' x 15' covered lean-to carport/storage. (id:27818)
Royal LePage Downtown Realty
2104 Country Woods Road
Sorrento, British Columbia
Custom built rancher nestled on nearly one acre of privacy. Just minutes from Shuswap Lake, Blind Bay, shopping services is this spacious1400 sqft home offering 3 bedrooms and 2 full baths upon a full 5 foot crawl space, a true rancher! Features include soaring vaulted ceilings, gas fireplace, open layout with beautiful kitchen and an abundance of light from the use of large windows. A full length covered composite deck (16X48 w/gas bbq hook-up) will provide wonderful outdoor living in the summer months, enjoy a morning coffee on the covered east facing veranda. Built perfectly for empty nesters or a small family this property boasts a 16X48 heated shop, attached double garage, fully fenced irrigated rear yard for the pooch and children and several upgrades over the years to this original owner home. Full RV hook-up to boot ( in-laws can stay outside!). If you are looking for the life of just kicking back and taking in the views this could be the one. Located on paved roads to your door, fully serviced with a community water system, maintained roads, natural gas heating, it's one to put on the list, enjoy the Shuswap lifestyle. (id:27818)
RE/MAX Vernon
139 Forest Edge Place
Kelowna, British Columbia
Like new family home with a legal 2 bedroom suite in the desirable community of Wilden. This Rykon built home features 6 bedrooms and 5 bathrooms over 3 levels plus a triple car garage. The open concept main living area has soaring 17ft vaulted ceiling and excellent flow to the dinning room and chef's kitchen. The kitchen features a large island, stone counters, and lots of prep space including wine fridge and pantry. Upstairs features 2 oversized bedrooms plus the master retreat with a 5 piece ensuite and walk in closet. Downstairs has a large living room, gym, powder room and a self contained 2 bedroom suite. Interior and exterior access to the suite allow for flexible usage. The suite kitchen and bathroom feature many upgrades making this a one of a kind living space. 3 zone heating system allows for efficient control on each level and a suspended slab provides extensive storage under the garage. The exterior of the home has two covered patios, hot tub, natural gas fire pit and low maintenance landscaping on a pool sized lot. Situated in a cul de sac and on a no through road make this the ultimate family home package! (id:27818)
Coldwell Banker Executives Realty
2835 Canyon Crest Drive Unit# 25
West Kelowna, British Columbia
Luxury Living in the Heart of West Kelowna – Fully Upgraded Townhome. Step into refined elegance with this stunning 3-bedroom, 1,608 sq. ft. townhome, boasting every available upgrade and offering the kind of elevated finishings rarely seen in new developments across West Kelowna. From the moment you walk in, you’ll notice the difference: engineered stone countertops in every bathroom, heated tile floors in the luxurious ensuite, and custom upgraded closets designed for modern living. The elegant tile fireplace creates a warm, inviting ambiance, while thoughtful touches like under-cabinet lighting and a built-in BBQ outlet make entertaining effortless. Built to Step 3 Energy Code standards, this home blends energy efficiency with style. Enjoy the convenience of a tandem garage, and savor the unbeatable location—just minutes from the lake, golf course, and shopping. If you're looking for sophisticated design, superior quality, and a lifestyle that balances comfort with convenience, this is the home you’ve been waiting for. 3-D tour available upon request. (id:27818)
The Agency Kelowna
11581 Rogers Road Unit# 403
Lake Country, British Columbia
A Must See. This 2 bedroom 2.5 bathroom townhome in Lake Country BC shows 10/10. Bright, open main floor with modern interior. Quartz countertops w/ island, stainless steel appliances, upgraded GAS range. Custom paint and pantry/cabinet. Finished powder room on main with large vanity. Upgraded Dimmer switches throughout. 2 large bedrooms upstairs. Ensuite with dual sinks and shower and walk-in closet. Main bath has a bathtub. 2 outdoor living spaces with large, south facing deck to enjoy those Okanagan summers, balcony off the front with a natural gas BBQ hookup and plenty of space for seating as it gets more shade throughout the day. Double car tandem garage with plenty of room for all of your toys plus visitor parking spaces and plenty of road parking. Lake Access? Less than 100 steps from the front door to Wood Lake- live the Okanagan Lifestyle. Jump on the Rail Trail and bike around Okanagan Lake right back to your front door. Close to restaurants, shopping, beaches and recreation. Investor? Snow Bird? Family? Working professional? Looking for a Vacation Property? make an appt. today! Lake Country is one of the fastest growing communities, get into the market NOW. School bus for elementary school. 15 mins to UBCO and Kelowna International Airport. Turtle Bay Marina within walking distance. Easily access Big White or Silver Star. (id:27818)
Royal LePage Kelowna
1999 15 Avenue Unit# 25
Vernon, British Columbia
Like new 3 bedroom 4 bathroom end unit townhouse in the popular Hillview Heights complex in East Hill. Open concept and very functional main floor layout leading to fenced in backyard to enjoy the Okanagan weather and BBQs. Upstairs has 3 bedrooms and 2 bathrooms with the master bedroom offering a full ensuite and walk-in closet. Downstairs has a full bathroom and a great flex room for media or for guests. Lots of closets for plenty of storage and oversized single garage. Pets: Up to 2 dogs or 2 cats, with no size restrictions. (id:27818)
3 Percent Realty Inc.
6690 21st Street Unit# 2
Grand Forks, British Columbia
This 3 bed 1 bath townhouse offers an excellent opportunity for those searching for their first home or looking to downsize. The main floor has been completely updated with newer flooring and modern fixtures including new kitchen countertops, sink, taps, and backsplash, along with newer appliances. This beautiful home offers stress free living. The strata fee covering essential services such as lawn care, snow removal, and garbage collection in addition to water and sewer fees. Located in a great location, this move-in ready townhouse is a perfect choice for anyone looking for an affordable, comfortable, and low-maintenance lifestyle. Don't miss out on this fantastic opportunity, call your agent to view today! (id:27818)
Grand Forks Realty Ltd
1343 Highland Drive S Unit# 2
Kelowna, British Columbia
This stylishly upgraded single family home is the perfect blend of comfort and convenience! Ideally situated in a quiet neighborhood yet just minutes from Downtown Kelowna, it offers the best of both worlds. Step inside to a bright, open-concept main floor where large windows flood the space with natural light. The beautifully renovated U-shaped kitchen features stone countertops, stainless steel appliances, a dine-up bar - ideal for busy mornings or casual entertaining. The spacious living area creates a warm and inviting space. Two well-appointed bedrooms and a 4-piece bathroom with a dual-sink vanity complete this level. Downstairs, you'll find a generous rec room with a stylish feature wall, perfect for movie nights or a play area. Three additional bedrooms, a modern 3-piece bathroom with a walk-in tiled shower, and an oversized laundry room with ample storage make this lower level both functional and versatile. Outside, the private, park-like backyard is a great space for your kids or pets! Mature trees, and a spacious sun deck provide the perfect backdrop for outdoor gatherings or peaceful relaxation. This lot was sub-divided, and is a bare land strata, but has no strata fees or bylaws. Don’t miss this great family home, with basement suite potential, in a super convenient area! (id:27818)
RE/MAX Kelowna
2170 Thompson Avenue
Rossland, British Columbia
Here's an opportunity to move-in and rejuvenate this 3 bedroom home in Rossland. With a south-facing disposition, this home has great sun, a terraced planted perennial garden and off street parking with carport. With a bit of refurbishment, this home would soon look polished again inside and out. It had a new furnace installed in 2022 and prior to that a new hot water tank plus new flooring in the downstairs rec room. It has a tiled walk in shower, a gas fireplace and large deck at the back. The summer photos were taken in 2022 and show how beautiful this property can be; its a backyard oasis! (id:27818)
Mountain Town Properties
1214 Heather Place
Trail, British Columbia
Nestled in a warm and welcoming neighborhood, this stunning half duplex offers breathtaking views of the Columbia River and an easy, low-maintenance lifestyle. The main floor boasts an open-concept design featuring a spacious kitchen that flows seamlessly into the living room, complete with an elegant electric fireplace and expansive windows that frame the river views. Step out onto the large deck—the perfect place to savor your morning coffee as you watch the water drift by. The main floor also includes a generous primary bedroom with his and hers closets and a full ensuite bathroom, along with a second bedroom, a powder room, a laundry room, and convenient access to your attached garage. Downstairs, the expansive rec room opens to a covered patio, ideal for hosting summer BBQs or simply relaxing outdoors. Two additional oversized bedrooms, a full bathroom, a utility room with ample storage space, and a dedicated storage room complete the lower level. Outside, enjoy a beautifully landscaped, low-maintenance yard with underground sprinklers to keep your lawn lush and green. Located close to all amenities, this home offers the perfect blend of comfort, convenience, and scenic charm. (id:27818)
RE/MAX All Pro Realty
109 Northern Crescent
Enderby, British Columbia
Welcome to this charming 1990s home, ideally located on a quiet street in Enderby—just a short walk to M.V. Beattie Elementary School. Offering 3 bedrooms and 1 full bath upstairs, plus a second bathroom down, this home is perfect for families or those needing a bit more space. The nearly 1,000 sq ft workshop is a standout feature—ideal for projects, storage, or even converting part of it into a fourth bedroom or in-law suite. Step out onto the large, covered back deck and soak in the hot tub while enjoying the peaceful setting. Some updates have already been done, with room to add your own personal touches. Whether you’re a first-time buyer, downsizer, or someone looking for a home with serious potential, this one is worth a look. Enjoy the convenience of nearby schools, parks, and small-town charm—this is Enderby living at its best! (id:27818)
RE/MAX Shuswap Realty
