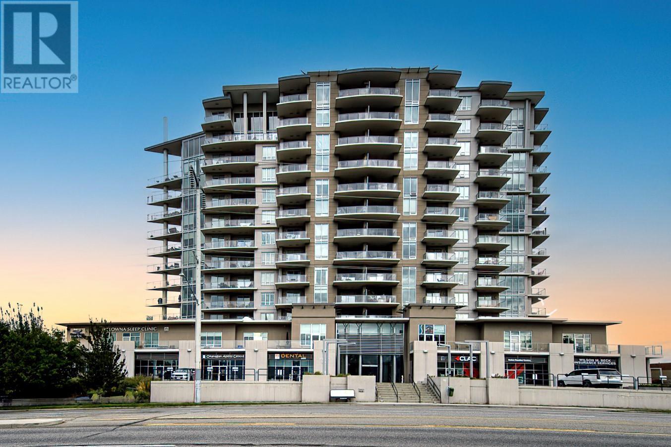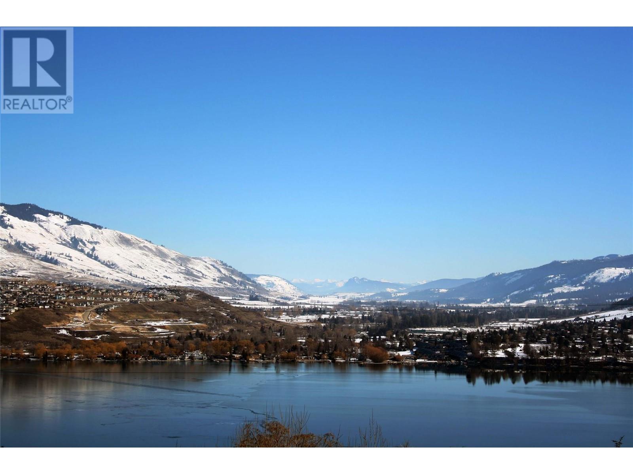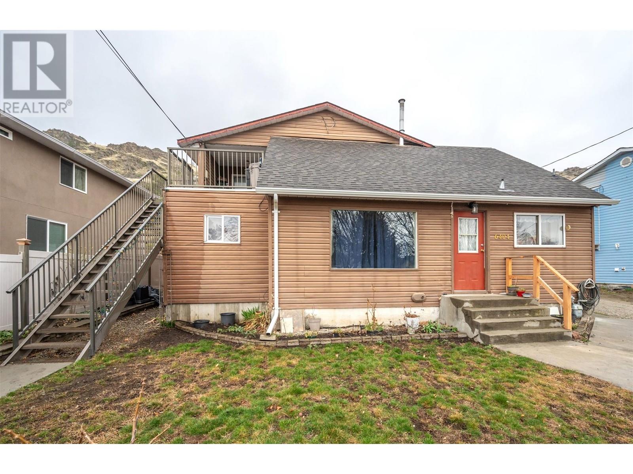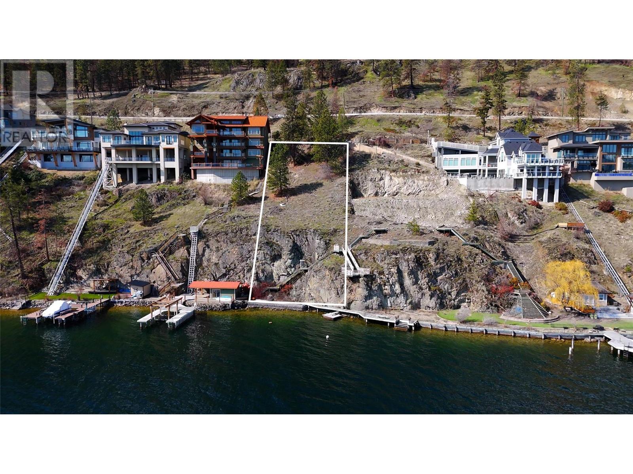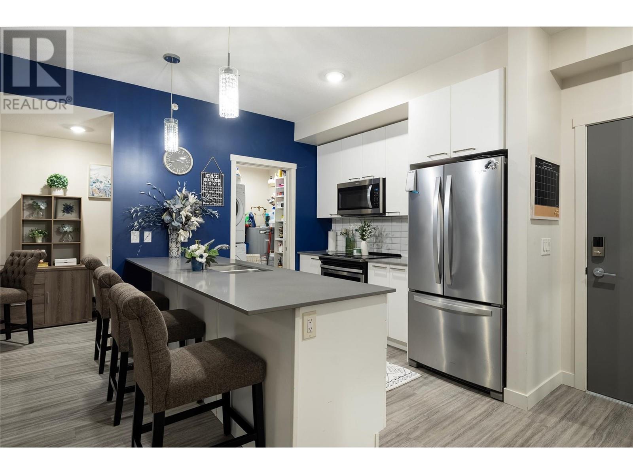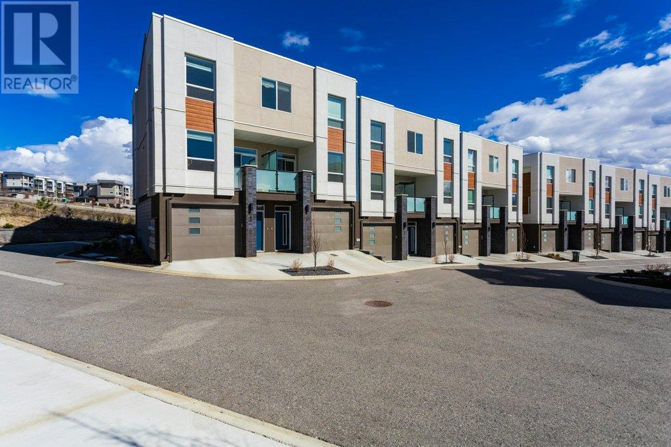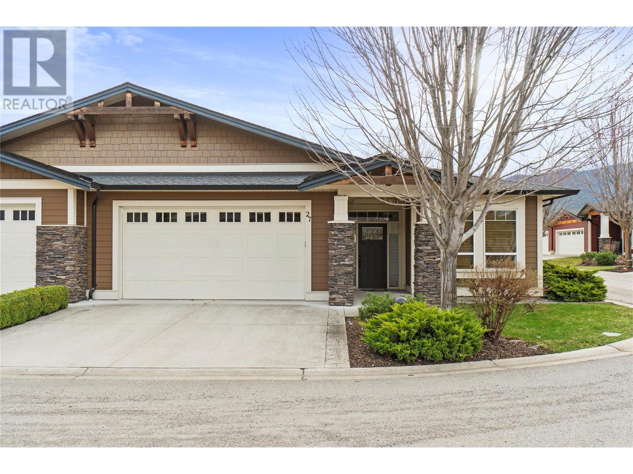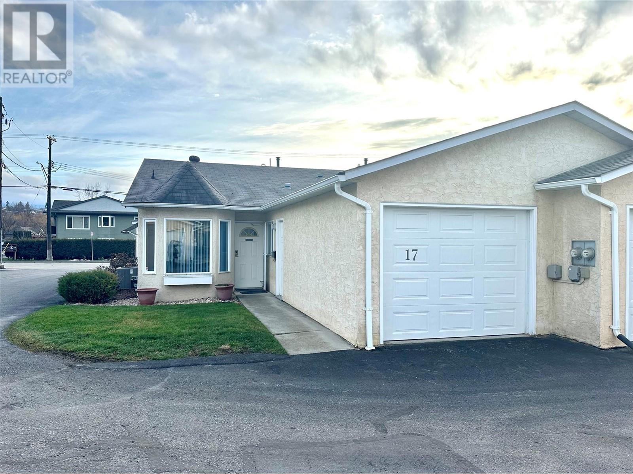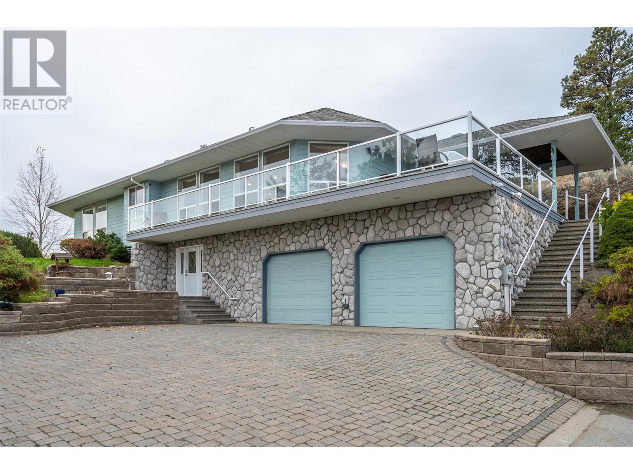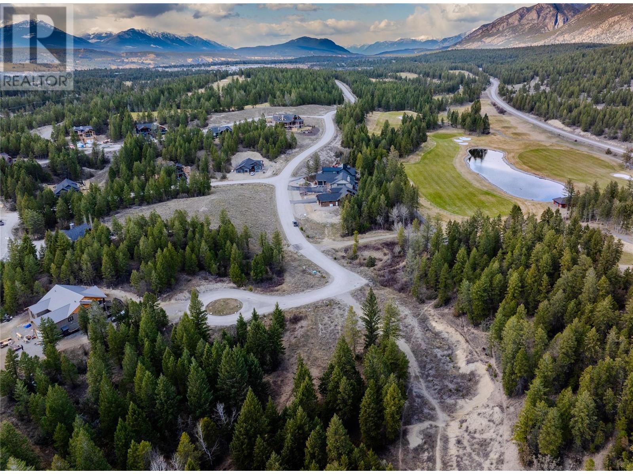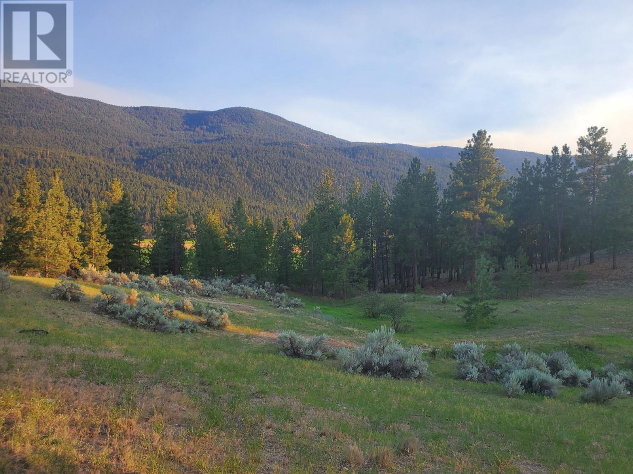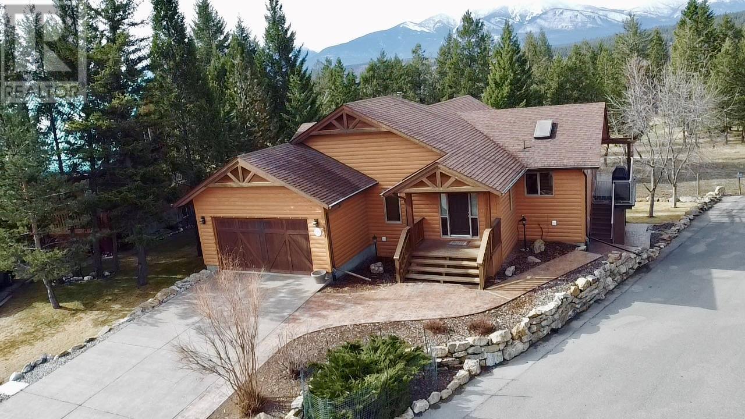2040 Springfield Road Unit# 307
Kelowna, British Columbia
Welcome to INVUE, rarely available one bedroom & one bathroom unit on the quiet side of the building, specious open floor plan with S/S appliances, brand new engineered hardwood floors, pot lights, roller blinds and a large wrap around deck. Fantastic facilities including roof top pool/hot tub, BBQ area and dog wash, guest suites, gym, sauna and pool table room on the 2nd floor. One covered parking stall and one storage locker. (id:27818)
Coldwell Banker Prestige Realty
7910 Lakeview Drive
Coldstream, British Columbia
QUICK POSSESSION - 4-bedroom Coldstream family home on a private .38 acre overlooking beautiful Kalamalka Lake, Coldstream Valleand Monashee Mountains. Main floor includes main floor laundry, updated kitchen, dining room, wood fireplace, hardwood, laminate & tiled floors, 5pc main bathroom, 2pc ensuite and 600 sq.ft. covered deck. Lower level includes 1-bedroom, full Summer Kitchen, laundry room, gas fireplace, tiled & laminate floors, and separate level entrance ideal for extended family members. Adjacent lot to the south owned by BC Government. (id:27818)
Royal LePage Downtown Realty
6404 Spartan Street
Oliver, British Columbia
This unique family home presents endless opportunities for a family compound, multi-generational living, or income potential. The principal residence is currently configured as 2 suites, with the possibility of conversion to 3, or to revert back to a large single family home with 4 or more bedrooms. Currently the main level includes an open concept kitchen and living area, a primary bed-sitting room with recently updated 4-piece bath and walk-in closet, a generous laundry/mudroom with convenient side door access to the driveway, a cozy second level den or office, and a massive family room with wood stove, adjacent 4-piece bath, and access to the two-tiered, rear interlocking patio area and yard. The second floor suite has a private deck accessed via an exterior metal staircase and also connects to the main-floor suite's den. This unit boasts a large, open concept living dining space, separate eat-in kitchen, 2 generous bedrooms, and a bathroom/laundry combination. The freestanding, single level carriage house features high ceilings, 2 bedrooms, a large open concept living/kitchen combination, a fun lofted storage, sleeping or play area, a massive adjacent storage room, and a charming, private, stone-walled rear patio. As a bonus, this property also features a standalone workshop/storage shed with a second floor bonus room. The spacious rear yard backs onto unspoiled natural space with no rear neighbors. This property presents huge upside equity potential for the right buyer! (id:27818)
Royal LePage South Country
901 Westside Road S Lot# 20
Kelowna, British Columbia
Welcome to Sailview Bay, an exclusive gated waterfront community on the coveted shores of Okanagan Lake. This exceptional property is .29 acres and boasts 92 feet of deep-water frontage, perfect for boating, swimming, and embracing the Okanagan lifestyle. Enjoy panoramic lake views by day and twinkling city lights by night, creating a truly magical setting for your future dream home. Located just minutes from downtown, this lot combines the tranquility of lakeside living with convenient access to restaurants, shopping, wineries, and world-class amenities. Whether you're envisioning a year-round residence or a luxurious vacation retreat, this property provides a rare opportunity to own in one of the most desirable locations in the Okanagan. Architectural drawings are included to inspire your vision, or you may choose to design your own custom home tailored to your tastes and lifestyle. A survey is available to make the building process seamless and efficient. Please note, there is no builder restrictions or building timelines. You will not feel rushed in planning out your perfect home. Don’t miss your chance to build your dream property in Sailview Bay, where luxury, location, and lifestyle converge on the water’s edge. (id:27818)
Fair Realty (Nelson)
2250 Majoros Road Unit# 404
West Kelowna, British Columbia
Welcome to 404-2250 Majoros Road, a bright and spacious top-floor 2-bedroom condo perfectly situated in the heart of West Kelowna. The living room features a tasteful navy blue feature wall, adding a modern touch to the space. With one dedicated parking stall and access to a rooftop community deck, this property is designed to cater to your every need. Enjoy the added bonus of a community garden, where you can grow your own fresh produce while connecting with neighbors. The location is truly unbeatable—just a short stroll to Gellatly Beach and surrounded by world-class wineries, making it a dream for outdoor and wine enthusiasts alike. You’re also minutes away from the vibrant Westbank hub, offering plenty of shopping, dining, and entertainment options. Whether you’re looking for a tranquil retreat or a home close to everything, this condo delivers the best of the Okanagan lifestyle. Don’t miss this incredible opportunity! (id:27818)
Coldwell Banker Horizon Realty
610 Academy Way Unit# 42
Kelowna, British Columbia
GST ALREADY PAID! Don’t miss this “Delta” floor plan at Academy Ridge—where contemporary design meets convenience! This rare end unit offers 3 bedrooms, 2.5 bathrooms, and a well-planned layout with 9ft ceilings and high-end finishes. Enjoy the “next-to-new” Whirlpool stainless steel appliances, quartz countertops, LED lighting, and window coverings throughout. With stunning views and a reserve corridor behind the unit, this home offers additional privacy and an open backdrop. Stay comfortable year-round with central heating and air conditioning, and make the most of the gas BBQ hookup on your private patio for seamless outdoor entertaining. The spacious tandem garage provides plenty of room for parking and storage. Located just a short walk from the university and only minutes by car to the international airport and local shopping, this location is unbeatable! This home is perfect for students, professionals, or investors. Move-in-ready and available for quick possession. This top-notch unit won’t last, book a viewing today! (id:27818)
Oakwyn Realty Okanagan
3805 Patten Drive Unit# 27
Armstrong, British Columbia
This exquisite rancher-style townhome welcomes you with an expansive open floor plan, featuring 9-foot ceilings throughout and soaring 12-foot ceilings in the living room creating a bright, airy ambiance that feels both grand and inviting. The seamless flow between spaces makes it perfect for relaxed living or effortless entertaining. At the heart of the home, the modern kitchen is a true delight, boasting sleek soft-close cabinets that blend functionality with a touch of luxury. Adjacent to the kitchen, the dining room opens directly onto a private patio offering the ideal setting. This townhome offers the perfect blend of sophistication and practicality. On the main floor you will find the oversized Main bedroom with its grand ensuite and walk in closet. The main floor laundry eliminates the hassle of stairs. Below this main floor rancher is a fully unfinished basement also with 9' ceilings. Offering lots of storage space. The basement is plumbed for a further bathroom. The exterior of this home is nicely crafted as a picturesque retreat, meticulously maintained by onsite landscape crew for your enjoyment allowing you to spend more time savoring your home and less time on upkeep. Come have a look today you will be glad you did. (id:27818)
Homelife Salmon Arm Realty.com
3603 27 Avenue Unit# 17
Vernon, British Columbia
Rare find! Desirable Hamilton Place is a level senior complex located within 5 minutes walking distance of downtown Vernon, with only 17 units in the complex. This corner unit offers a single attached garage, private fenced backyard, spacious 1,037 sq ft on the main level with 2bed,2bath, and main floor laundry room, a full basement, w/ one side finished and the other side clean and ready to be finished or kept for ample storage &/or workshop space. The HWT was replaced in 2023, the furnace & central A/C were replaced in Nov.2007, and the basement was finished in 2022. Newer appliances in the kitchen. Poly B pipes were replaced in the renovated half of the basement in 2021, and it is easy to replace the rest of the Poly B pipes on the unfinished side where the pipes are visible and accessible. The yard is perfect for a small dog or a cat. The lovely private covered patio on the south side of the unit is perfect for enjoying the sun or shade and lovely perennials in your manageable garden space. The bus stop is steps away on the road behind the complex (27th Ave). Enjoy Vernon's mild climate in the beautiful sunny Okanagan, with golf courses, ski hills, the Okanagan Regional Library, Kalamalka & Okanagan Lake, all within a short driving distance. The Kelowna International Airport is only 39.2 Km away (30 minutes). This is the perfect location to retire. Bring your ideas to remodel this affordable, perfect Okanagan home! It won't last long! Quick occupancy is possible (id:27818)
RE/MAX Vernon
19409 Mcdougald Road
Summerland, British Columbia
***OPEN HOUSE - SATURDAY, APRIL 5th 12:00pm to 2:00pm*** Welcome to 19409 McDougald Road in Summerland. This 3 bedroom, 2 bathroom custom built home overlooking Okanagan Lake offers a level of privacy very few other homes have to offer. Essentially a rancher with a spacious kitchen, dining room, living room, all three bedrooms, laundry room and bathrooms spread out over 2000sqft. The picturesque windows offer plenty of natural light and ever changing views of the mountains and the lake. Below the main floor is the main entrance and the oversize every guys dream garage with high ceilings and plenty of wiggle room. Just off the kitchen is the huge open and covered deck. Sit back with friends and family and host the best parties... or take a book, a glass of wine and enjoy the solitude. Whatever floats your boat! The home sits on a 3.2 acre parcel of land so there is plenty of space to spread out and enjoy the panoramic views. Far enough away from to town to feel rural but still close to schools, shopping, restaurants, wineries and recreation. Book your showing today and take advantage of this once in a lifetime opportunity to own a home in the beautiful Summerland hills. (id:27818)
RE/MAX Penticton Realty
Lot 45 Cooper Road
Windermere, British Columbia
Copper Point Estates – Your Dream Lot Awaits! This beautiful, 0.74-acre lot in Copper Point Estates, the second-largest in the community, offers stunning mountain views, providing the ideal setting for your future home. Located in a prestigious and sought-after community, you'll enjoy the tranquility and beauty of the area while being just minutes from Invermere, local golf courses, and Windermere Lake. Panorama Resort is only 25 minutes away, offering year-round recreation. With no GST and no building commitments, you have the flexibility to build on your timeline. Strata fees are only $840/year, making it an affordable option in this highly desirable neighborhood. Don’t miss out on the opportunity to be part of this exclusive, up-and-coming community. Contact your REALTOR today for more details and a full information package! (id:27818)
RE/MAX Invermere
1481 Miller Road
Merritt, British Columbia
SUNSHINE VALLEY ESTATES 10+ acreage in a community of fine homes on rural property. Build your future here where you can enjoy the peaceful Nicola Valley and surrounding mountain views. Great area for fishing in numerous local lakes, exploring nearby mountain trails with quads or horseback riding, or simply choosing a more restful lifestyle. Property has a new driveway & building site, community water, with hydro on the property. Just minutes to town for coffee, shopping, and appointments, 2.5 hours from the Lower Mainland, or Sun Peaks. Call the listing agent today for more information! (id:27818)
Exp Realty (Kamloops)
7527 Pinecone Lane
Radium Hot Springs, British Columbia
Perfect retreat in the heart of Radium Hot Springs, where comfort meets nature in this stunning bungalow. This exceptional property boasts an open design that invites natural light to flow through, creating a warm and inviting atmosphere for relaxation and entertainment. Step inside, you’ll be greeted by large windows that frame picturesque views of the mountains and the adjacent golf course, ensuring that the beauty of the outdoors is ever-present. The spacious living area features a striking stone wood-burning fireplace, perfect for cozying up on those chilly evenings. The vaulted wood ceiling elevates the overall aesthetic. The kitchen offers sleek granite countertops and ample cabinetry, making meal preparation a delight. The open layout seamlessly connects the cooking and dining areas, ideal for hosting gatherings with family and friends. With tasteful wood trim and solid wood doors throughout. Fully developed lower level, where you’ll find additional living space that can be tailored to suit your needs. Step outside to the lower-level patio, which is a serene spot to sip your morning coffee while basking in the fresh mountain air. From a large sun deck that offers breathtaking views, a landscaped yard featuring a sprinkler system and a convenient concrete driveway and sidewalks. The attached garage provides ample space for your vehicles and outdoor gear, making it the perfect base for all your adventures. The home also offers a dry sauna, a walkout with subfloor heating, main floor bathrooms with heated slate floors, a central vacuum system, fiberglass shingles and electrical installation outside for a hot tub. (id:27818)
Maxwell Rockies Realty
