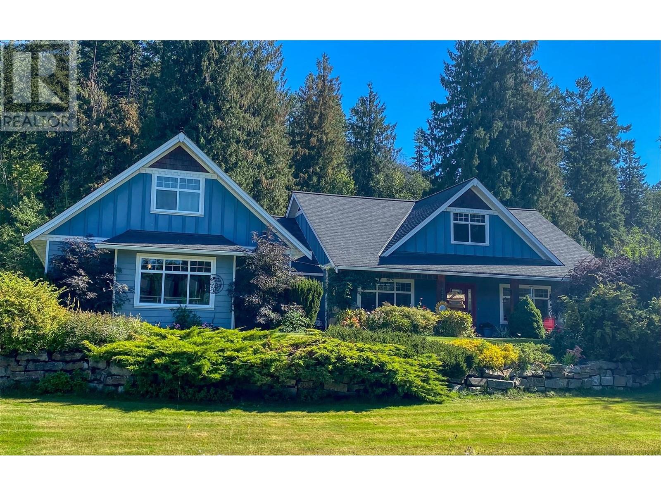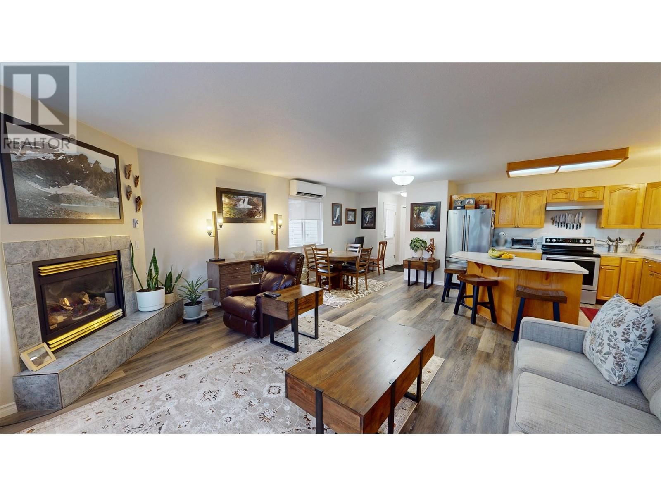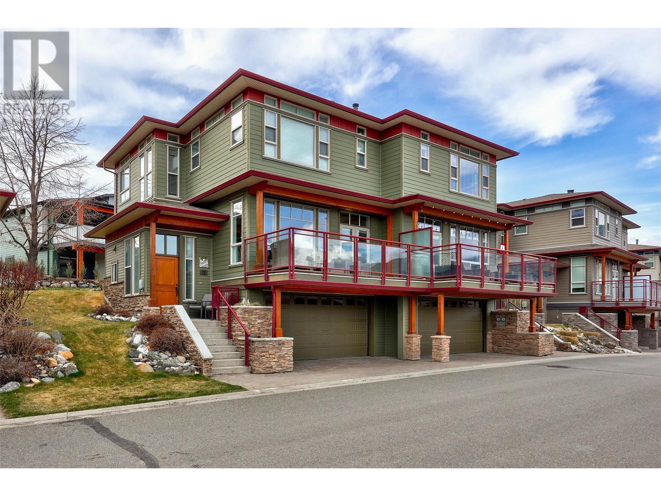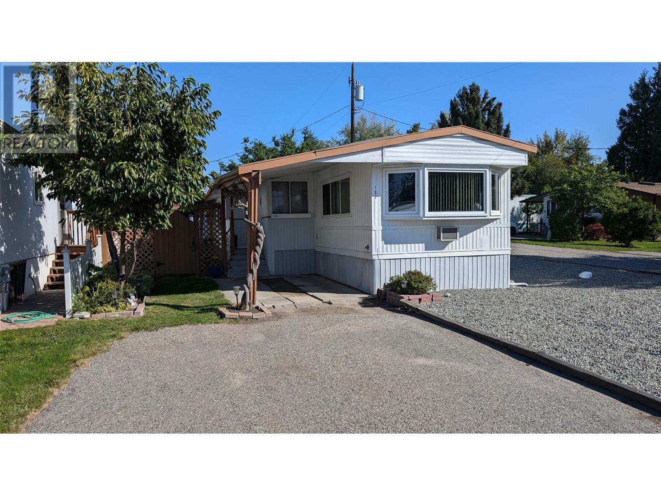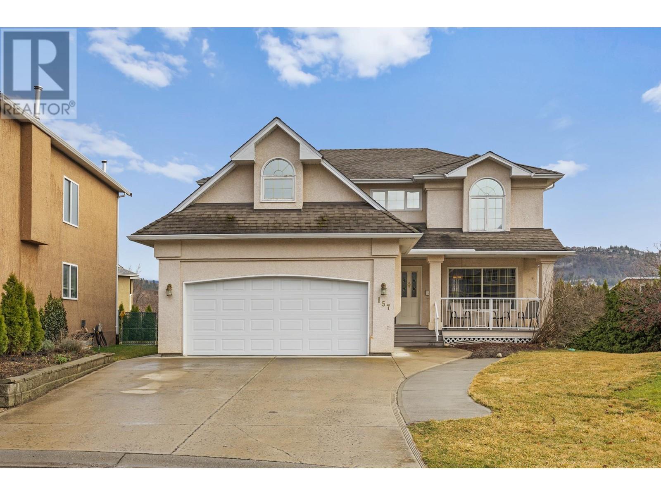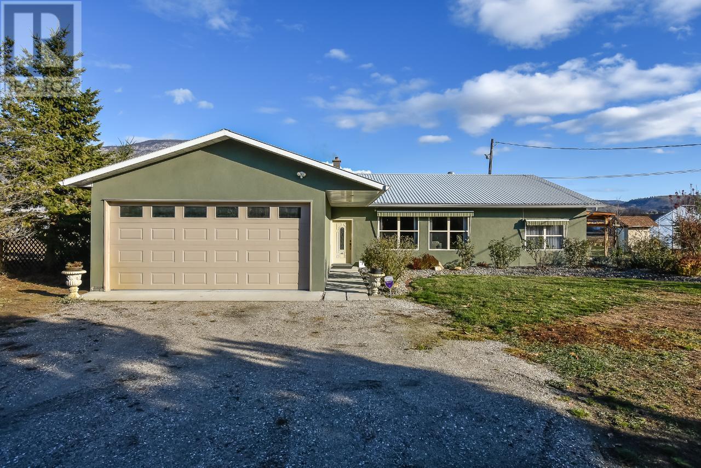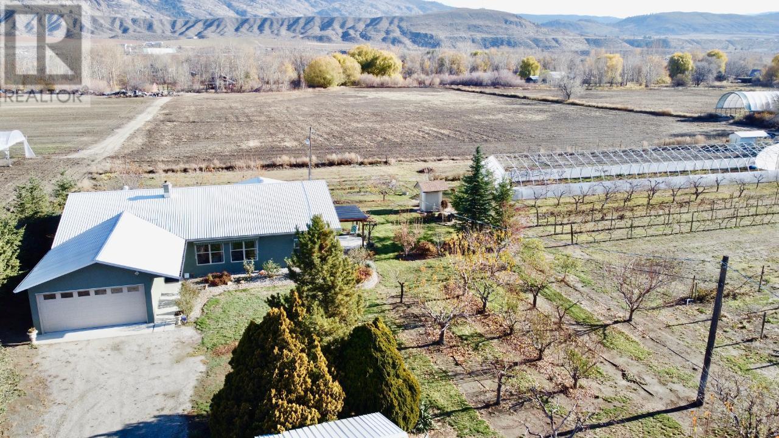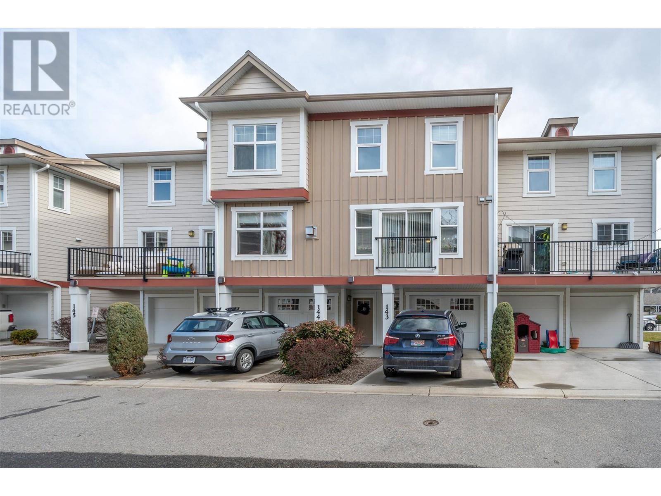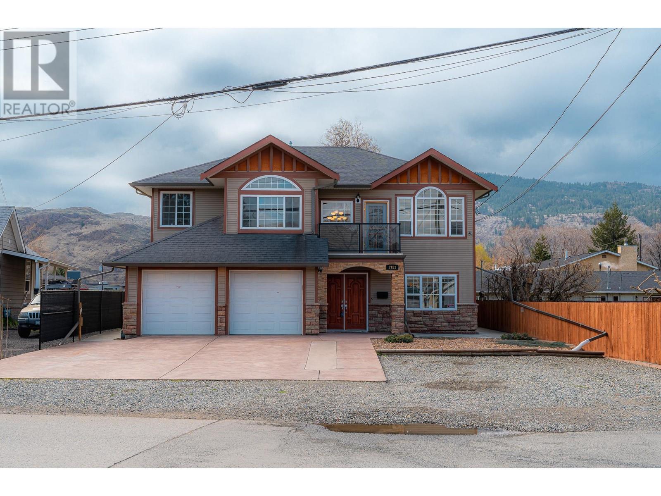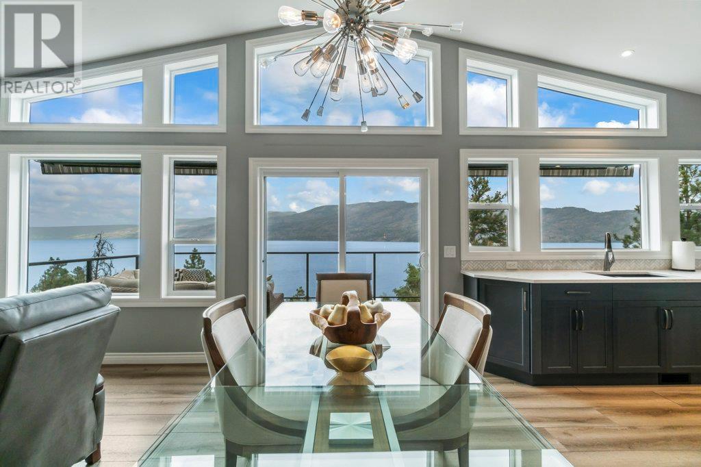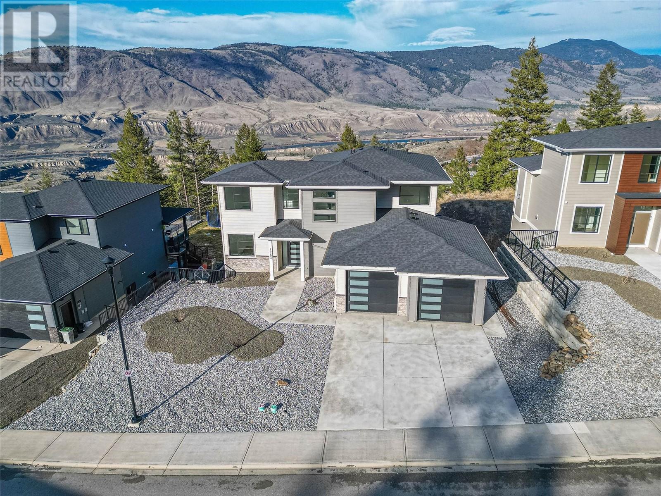1324 8th Avenue N
Creston, British Columbia
Welcome Home! This beautifully maintained rancher sits on a 1-acre level lot on a quiet no-thru road in the desirable Edgemont neighbourhood. Close to walking trails and shopping, this inspiring property features a nicely landscaped yard with stone retaining wall, flowers, grapes, plum tree, a cute garden shed, underground irrigation, a treed buffer area, and a new privacy fence. The open-concept main floor features a custom kitchen with new granite countertops, new stainless steel gas dual oven range and dishwasher, large island, and generous pantry space. A unique and desirable feature is the bright and cheery solarium/sunroom off the dining area that’s perfect for a morning coffee or entertaining guests, cultivating indoor plants, Outside, there’s a stamped concrete patio, +gas BBQ hookup making outdoor entertaining a breeze. The main level includes the master suite, spare bedroom, laundry, and den/tv room, while upstairs offers a large flex space and an additional bedroom. This no-stairs-required home is designed for accessibility with extra-wide hallways and doorways. Other highlights include hardwood flooring, new hot water on demand system, new carpeting and full interior repaint, a gas fireplace with handpicked local river rock and reclaimed wood mantle, and an oversized double garage. With plenty of parking for an RV or boat and room to expand with a detached shop or garden, this property is a must-see! Call your REALTOR®; to book an in-person viewing today! (id:27818)
Fair Realty (Creston)
1510 Birch Street Unit# 9
Creston, British Columbia
Spacious and fully renovated and move in ready! This large 2nd floor end unit has only one neighbouring apartment to the west. No one above you or on the north,south or east sides. Located in a desireable 55+ complex, this condo apartment features 2 bedrooms, including master with full. 3pce. ensuite, plus new vinyl plank flooring, an open plan with sit up island, a natural gas fireplace, and more. No one above you and no one to the east of you. New heat pump for heating and air conditioning comfort, new vinyl plank flooring. There's a natural gas fireplace to cozy up to on those cooler days, and a heat pump for air conditioning on the warmer ones. There are two storage units with the unit, a north and eastern facing town and mountain view deck space, plus a single car carport parking space. Close to all Creston shopping and amenities. A bonus feature is the ability to have one pet up to 15 lbs. Be sure to book a viewing soon! (id:27818)
Fair Realty (Creston)
175 Holloway Drive Unit# 11
Kamloops, British Columbia
Step into this very well taken care of 3 bedroom, 2 and a half bathroom home. Great views of Kamloops Lake, Bruker Marina and of course Tobiano Golf Course help set you into full tranquility once you are home. This home has a new geothermal unit in 2022 and a brand new hot water tank in 2023. Golf isn't the only thing Tobiano has to offer, access to the backcountry allows for hiking, mountain biking, dirt biking or riding your SxS. Come check out one the interiors best kept secrets. Book your private viewing today. (id:27818)
Brendan Shaw Real Estate Ltd.
1880 Old Boucherie Road Unit# 132
West Kelowna, British Columbia
TASTEFUL UPDATES TO THIS WELL-CARED FOR HOME IN WESTGATE MHP - Spacious 1,024 SF property, 2 comfortably-sized bedrooms plus 2 flex spaces for an office, den, crafts/hobby room, storage or whatever your needs may be. Beautiful laminate flooring through much of the living areas and bedrooms, white cabinetry, updated vinyl windows throughout. Furnace had a complete servicing in Jan 2024 (~$1300 repair) along with insulation and heat tape repairs in the crawl space to keep your home cozy through the winter. Hot water tank (2016). Step outside to enjoy Okanagan living on your patio along with pergola, mature landscaping, fruit trees (grape, cherry, apricot+) and garden boxes. Large shed for additional storage and great privacy on this corner lot. A short walk to Pritchard Beach, and minutes to groceries, restaurants, shopping and all your amenities. 730 Credit Score, 55+ community, owner-occupied (no rentals), no dogs except licensed service/guide dogs, max of 2 indoor cats, see park rules for further details. This is a gem and ready for you to move in...book your showing before it's gone! (id:27818)
RE/MAX Kelowna
157 Southview Court
Kelowna, British Columbia
Unbeatable location in the highly sought after North Glenmore area of Kelowna with schools, parks and extensive amenities of all kinds within a short walk. This property offers ample space with 4 bedrooms and 3.5 bathrooms, a large bonus loft over the garage with endless potential and bright, open lower level with suite potential! The large master suite boasts his and hers closets and full ensuite with separate shower and jacuzzi tub. There really is something for everyone. Tucked at the end of a quiet cul-de-sac with lots of natural lighting, private backyard and room to grow. This home has been so very loved for many years and could comfortably be lived in as is but it is also ready for a new family, new look and new memories. Quick possession is also possible! (id:27818)
RE/MAX Kelowna
7231 Island Road
Oliver, British Columbia
Beautiful 10.06-acre property in rural Oliver, just minutes from town, offering endless possibilities. This versatile property features two homes, a massive shop, a greenhouse, fruit trees, and acres of flat, useable land. The renovated main house is a charming rancher with 9ft ceilings, hardwood floors, and a cozy wood stove in the open living area. It includes 2 bedrooms, an office/den, 2 full bathrooms, cold storage, and an attached double garage. The well-appointed kitchen boasts granite countertops, two sinks, a wall oven, stainless steel appliances, and a spacious pantry. The primary suite features an ensuite bathroom and French doors leading to one of two covered patios. The second home offers 2 bedrooms, 1 bathroom and a separate driveway, septic, water, and electrical—ideal for family, rental income, or guest accommodations. A massive 1,750 sq. ft. shop/garage with two bay doors provides ample space for vehicles, farm equipment, or business ventures. The expansive greenhouse presents an exciting opportunity to cultivate fruits, vegetables, and plants. A small orchard with 60+ fruit trees and vines produces an abundant harvest. Currently 7 acres are leased for seasonal vegetable growing. The efficient irrigation system ensures the property's vitality and productivity, making it a perfect blend of home and income-generating potential. Schedule your private showing today to explore everything this exceptional property has to offer. (id:27818)
RE/MAX Wine Capital Realty
7231 Island Road
Oliver, British Columbia
Beautiful 10.06-acre property in rural Oliver, just minutes from town, offering endless possibilities. This versatile property features two homes, a massive shop, a greenhouse, fruit trees, and acres of flat, useable land. The renovated main house is a charming rancher with 9ft ceilings, hardwood floors, and a cozy wood stove in the open living area. It includes 2 bedrooms, an office/den, 2 full bathrooms, cold storage, and an attached double garage. The well-appointed kitchen boasts granite countertops, two sinks, a wall oven, stainless steel appliances, and a spacious pantry. The primary suite features an ensuite bathroom and French doors leading to one of two covered patios. The second home offers 2 bedrooms, 1 bathroom and a separate driveway, septic, water, and electrical—ideal for family, rental income, or guest accommodations. A massive 1,750 sq. ft. shop/garage with two bay doors provides ample space for vehicles, farm equipment, or business ventures. The expansive greenhouse presents an exciting opportunity to cultivate fruits, vegetables, and plants. A small orchard with 60+ fruit trees and vines produces an abundant harvest. Currently, 7 acres are leased for seasonal vegetable growing. The efficient irrigation system ensures the property's vitality and productivity, making it a perfect blend of home and income-generating potential. Schedule your private showing today to explore everything this exceptional property has to offer. (id:27818)
RE/MAX Wine Capital Realty
3870 Brown Road Unit# 304
West Kelowna, British Columbia
Not your average condo at the Monticello! This top-floor corner unit in West Kelowna's sought-after 55+ community offers a comfortable 1,318 sq ft. split floorplan, with a huge private deck, 2 bedrooms PLUS a den, and 2 full bathrooms. The spacious and bright primary includes a 4 piece ensuite. Guests will enjoy their separate suite at the other end of the unit. A central den offers extra space for an office, additional guest space or a tv lounge. A large walk in laundry/ storage room is handy within the unit. You'll appreciate the recent updates – brand new stainless steel appliances, newer washer/dryer, fresh paint, lighting, new thermal shade blinds, and updated plumbing throughout – making this home truly move-in ready. The open living area flows easily onto the deck, perfect for relaxing or entertaining. The oversized deck is an extension of your living space. Top floor privacy and quiet, with mountain views and even a sneak peek of the lake! The Monticello is a well-maintained community with great amenities: a clubhouse, secure parking, FREE RV parking, a workshop, and guest suites. Plus, your strata fees include the heat of the natural gas fireplace. Tucked away near vineyards, and a regional park, yet just a short walk to groceries, cafes, and other essentials, this location offers a relaxed lifestyle with easy access to everything you need. It's a great opportunity to enjoy comfortable, convenient 55+ living. One smaller pet welcome! (id:27818)
Century 21 Assurance Realty Ltd
3363 Wilson Street Unit# 143
Penticton, British Columbia
OPEN HOUSE APRIL 12th, 11:00AM - 12:00PM!!!!! Just a 10-minute stroll from the sandy shores of Skaha Lake, this inviting townhome is ready to welcome its next owner. Whether you're a first-time buyer, downsizer, or young family, this 3-bedroom, 2.5-bathroom home offers the perfect blend of comfort, convenience, and flexibility. Tucked within a well-maintained complex, the unit features a single-car garage with additional parking available right outside plus, with street facing access and an eastward entryway, you’ll enjoy both privacy and natural morning light. Inside, the entry level includes a versatile space ideal for a home office, storage area, or a cozy hangout for teens, plus convenient garage access. Head upstairs to discover a bright and beautifully designed kitchen that flows seamlessly into the dining area and welcoming living room, complete with a cozy gas fireplace. The top floor offers a well-laid-out bedroom plan, with the primary suite featuring a private 3-piece ensuite separated from the additional two bedrooms and full bathroom. This is more than just a home — it's a lifestyle just steps from the lake, parks, and all the amenities Skaha Lake has to offer. (id:27818)
Exp Realty
1783 Happyvale Avenue
Kamloops, British Columbia
Custom built, fully finished, 17 year old home. Features include easy care floors, vaulted ceiling in living room, on demand hot water and new furnace and central A/C. This 6 bedroom, 4 bathroom home includes two self-contained suites with long term tenants. A one bedroom suite and a 2 bedroom suite both with their own laundry. Nicely landscaped flat lot with large covered patios. Current rents from the suites are $1,055 and $870 per month. (id:27818)
Royal LePage Kamloops Realty (Seymour St)
3949 Desert Pines Avenue
Peachland, British Columbia
Exquisite home with outstanding views of the lake & mountains upon entry & from most rooms! Home was substantially rebuilt in 2020 including new roof, new windows, plumbing, all electrical, furnace, AC & H/W tank, hardie siding, appliances, etc. Vinyl plank flooring throughout w/tile in all baths. Spacious entry leads to an open floor plan with a peaked ceiling and a massive wall of windows. Upper deck provides lounging & dining space to take in views. Kitchen features quartz countertops, pantry, Norelco cabinets & center island w/storage, SS appliances include a dual fuel / dual zone oven, pedestal dual washing machine and a full size wine cooler. Primary bdrm located on main has a large luxurious ensuite w/ double sinks, quartz counters, freestanding tub & tile shower. Custom closets in both upper bdrms. Lower level has 2 large bdrms w/walk in closets, full bath w/ double sinks, a massive rec room & family room, 2nd laundry area hookups, access to large lower level patio w/ built-in hot tub. Double garage & ample parking space. (id:27818)
RE/MAX Kelowna
1762 Balsam Place
Kamloops, British Columbia
Welcome to 1762 Balsam Place. This stunning brand new home is nestled on a quiet no thru road in one of Juniper Heights most exclusive neighbourhoods. Sitting on a spacious .24-acre lot, this property offers unobstructed views of the South Thompson Valley—a perfect backdrop for creating your dream outdoor oasis. With the potential of a future pool in mind, this lot is primed for luxury living. Spanning 3,642 sq. ft., this thoughtfully designed home boasts 5 bedrooms, 4.5 bathrooms, and a den, plus a legal 1-bedroom suite for additional income or multi-generational living. Step inside to find quality an open-concept living space featuring 12' ceilings, a cozy natural gas fireplace, and expansive windows that frame the incredible views. The kitchen is built for entertaining with a massive quartz island, sleek finishes and a 6’x5’ pantry for ample storage. Enjoy year-round outdoor living on the partially covered deck just off the kitchen. Additional conveniences include a spacious laundry room and a 2-car garage. Upstairs you will find 3 generous sized bedrooms and 2 full baths, ensuring comfort and privacy for the whole family. The walkout basement is designed for versatility, it can be finished to have a wet bar or even a possible second suite (already plumbed). The rest of the basement is the legal suite, nicely finished with a full kitchen and all appliances included. This home comes with all appliances included, even a brand new A/C unit. There is a water connection as well for a future pool. With high-end finishes, breathtaking views, and incredible potential for customization, this home is a must-see. Book your private tour today! GST is applicable. *Some of the photos have been virtually staged* (id:27818)
RE/MAX Real Estate (Kamloops)
