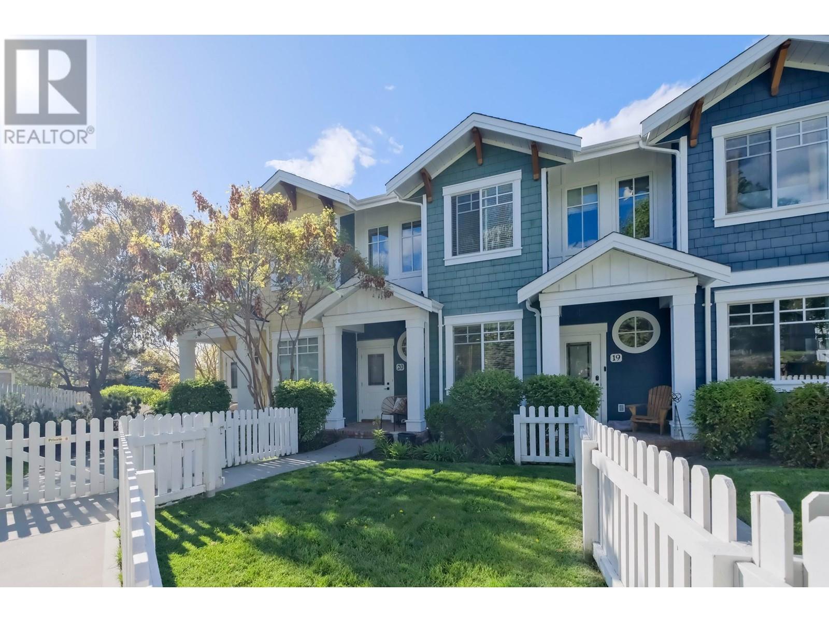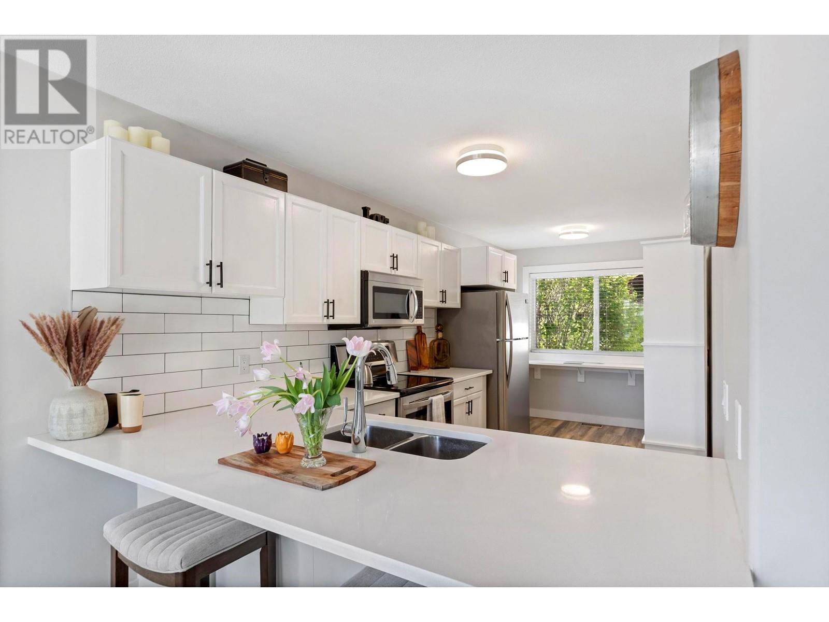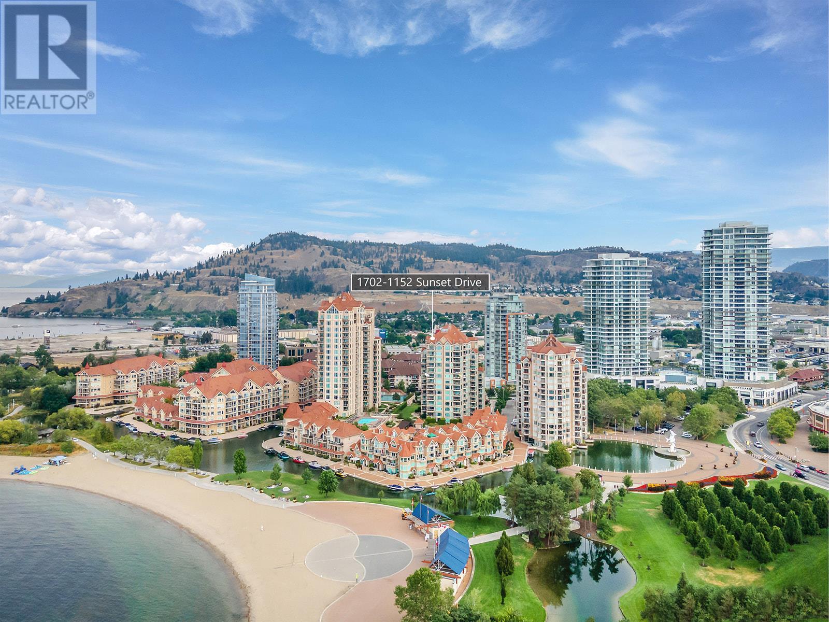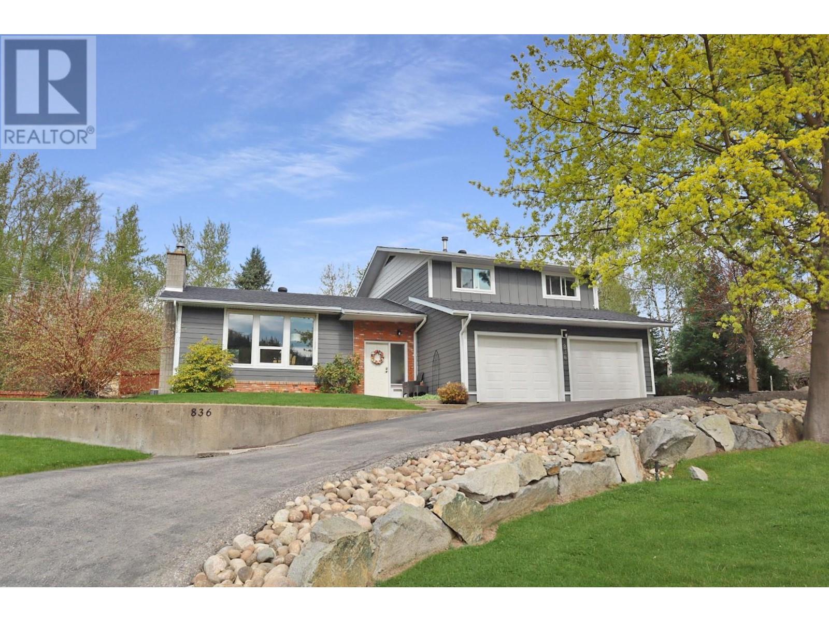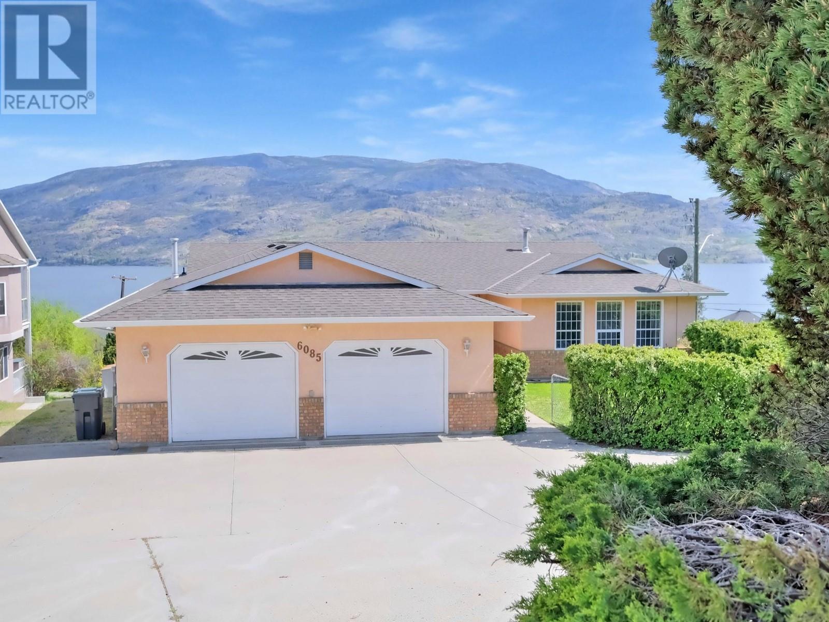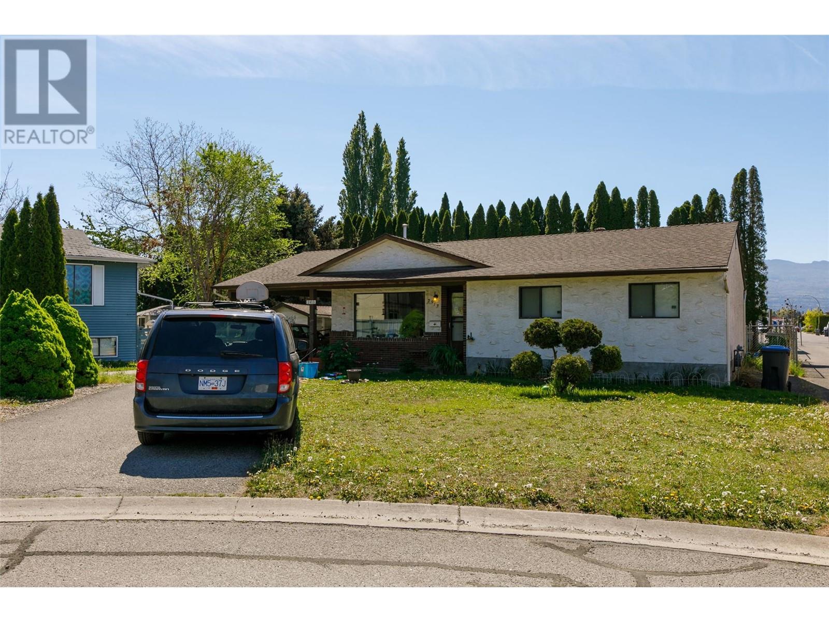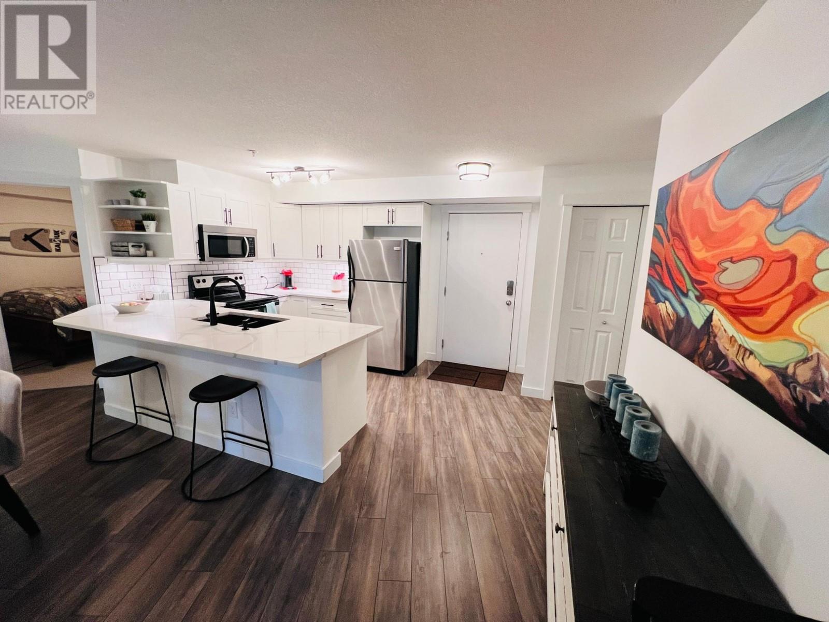433 Mccarren Avenue Unit# 20
Kelowna, British Columbia
Welcome to this beautifully updated 3 bedroom, 3.5 bathroom + flex space townhome, ideally located in the highly sought after Kettle Valley community. Warm and inviting, this home has been recently refreshed with new flooring, carpet, paint, and bright quartz kitchen countertops. It also features newer appliances and custom California Closets for added functionality and style. The open concept main floor offers seamless flow between the kitchen, living, and dining areas - perfect for both daily living and entertaining. Upstairs, you'll find three bedrooms, two full bathrooms, and convenient upper level laundry. The lower level offers a spacious flex space with a full bathroom - ideal for a home office, guest suite, or secondary living area. Set back from the street, the fenced yard with mature landscaping provides privacy and is pet friendly, allowing for two dogs. Just a 2 minute walk to Chute Lake Elementary and Kettle Valley’s vibrant village centre, you'll enjoy easy access to a coffee shop, daycare, preschool, parks, a restaurant, dentist, convenience store, and more. Surrounded by nature with nearby hiking and biking trails, and only a short drive to the new Mission Village with Save-On-Foods, Shoppers, Bosley’s, and Starbucks. Located within the catchment of some of Kelowna’s top rated schools, this townhome offers the perfect blend of comfort, convenience, and community - making it an ideal choice for families. (id:27818)
Royal LePage Kelowna
133 Wyndham Crescent Unit# 117
Kelowna, British Columbia
Charming Townhome in a Prime Location! Just a 2-minute walk to North Glenmore Elementary and 5 minutes to Dr. Knox Middle School, this home is ideal for families of all ages. Nestled in a vibrant community with easy access to shopping, parks, and trails, it’s the perfect setting for your next chapter. This beautifully updated home offers 3 spacious bedrooms and 2.5 baths. The main level features an open-concept layout that fills with natural light, creating a warm and welcoming atmosphere. The updated kitchen includes modern quartz countertops, a sit-up bar, and an extra nook—ideal for homework or planning your day. Enjoy meals in the dining area or on the patio for outdoor dining. Upstairs, you'll find two generous bedrooms, a full bath with an updated vanity, and a linen closet for added storage. The lower level offers a versatile space perfect for a home office, guest suite, teen retreat, or playroom—plus a large third bedroom and full bath. Thoughtful updates include fresh paint, updated fixtures, and flooring, making this home move-in ready. With a dedicated laundry area and a convenient parking space just outside your door, this home offers both functionality and comfort. PET FRIENDLY!! Dogs and Cats allowed. Max weight 20kgs. Don’t miss the chance to make it yours! (id:27818)
Royal LePage Kelowna
2160 Lower Georgia Street
Rossland, British Columbia
First time on the market! This charming 1976 home is full of warmth & character and has been lovingly cared for by the original owners since day one. Discover the perfect blend of comfort and mountain-town charm in this well maintained 3-bedroom, 3-bathroom family home, set on a generous lot in the heart of Rossland. Step inside to a bright main floor featuring a charming eat-in kitchen with adjoining dining area, a convenient half-bath and a cozy living room, enhanced by large windows that flood the space with natural light. Upstairs offers a spacious mater bedroom with ensuite and private deck, plus 2 additional bedrooms and a full bathroom, ideal for comfortable family living. The lower level offers a roomy family area ideal for relaxing or entertaining, along with a dedicated workshop, laundry space, and a separate entrance. Outside, enjoy all the sounds of nature on the wrap-around deck, surrounded by mature trees and beautiful mountain views. A 19’ x 24’ carport provides ample covered parking, and the location on a peaceful dead-end street ensures privacy and tranquility. This beautiful Rossland home offers a lifestyle that’s hard to match. Come see what makes this mountain town—and this home—so special. School, Town, Skiing, biking, hiking and golf are only a few min away. This sweet home is waiting for the perfect buyer to start some new memories. Don't miss out, call your Realtor to book your showing today! (id:27818)
Century 21 Kootenay Homes (2018) Ltd
1152 Sunset Drive Unit# 1702
Kelowna, British Columbia
Now's your opportunity to own one of Kelowna’s most extraordinary lakefront penthouses. Spanning 3,000 sq ft of refined luxury, this meticulously renovated residence sits high above the city, offering sweeping panoramic views of Okanagan Lake, the bridge, the city skyline, and the sandy beach below. Elegantly renovated throughout, highlighted updates include crafted medieval walnut doors, refreshed window coverings, and a large gourmet kitchen with premium granite countertops complemented by state-of-the-art appliances. The vaulted living room, with its modern gas fireplace, overlooks the expansive views with access to one of your three private decks, perfect for sunrises with your morning coffee or sunsets with your favourite glass of Okanagan wine, selected directly from your temperature-controlled built-in wine library. The expansive primary bedroom, crowned with a vaulted ceiling, flows seamlessly from the walk-through closet with its custom-designed built-ins to the reimagined ensuite, now a spa-like haven with granite countertops, a grand floor-to-ceiling granite walk-in shower, and heated floors. The penthouse comes with two secure underground parking spots, a same floor storage room, and access to premium amenities including two pools, steam room and gym. There’s even an option for boat moorage in the Lagoon. Positioned in the heart of downtown Kelowna, you’ll enjoy unparalleled walkability to world-class dining, shopping, galleries, theatres, and the beach. (id:27818)
Realty One Real Estate Ltd
836 Burns Avenue
Warfield, British Columbia
This home truly ticks all the boxes - offering 4 bedrooms, 3 bathrooms, 2 living rooms, and 2 dining areas across 2000+ square feet. But that’s just the beginning! The paved driveway leads into the 23x21 double garage, providing ample parking. A detached 24x16, 384sqft bonus building, built in 2013, adds even more versatility. It’s fully equipped with power, plumbing, heat, and AC, and includes a Murphy bed, making it perfect as a guest suite, gym or studio. Lovingly maintained by the original owners since 1985, the home has seen many updates over the years: smart siding in 2021, a new furnace, gas hot water tank and AC in 2018, all 3 bathrooms recently renovated, and new flooring throughout. Upstairs, the primary bedroom features a walk-in closet and an ensuite with a large soaker tub. Two more bedrooms and a full bathroom complete the level. The main floor has a spacious living room with large windows, 2 dining areas, and a kitchen with solid custom wood cabinets. The lower level includes a second living area, office or bedroom, bathroom, and a laundry room. Outside, enjoy a low-maintenance yard with an 18x24 composite deck and pergola, concrete patio, garden boxes, perennial flowers, underground sprinklers, a garden shed, full fencing, and best of all—total privacy! (id:27818)
Century 21 Kootenay Homes (2018) Ltd
15419 Lakeshore Drive N Unit# 6
Summerland, British Columbia
*OPEN HOUSE | SAT MAY 3rd & MAY 10th | 11:00am to 1:00pm* Nestled in the exclusive Willow Shores community on Okanagan Lake in Summerland, this stunning home offers lake access, beautiful park-like greenspace perfect for family gatherings and summer games, and a wealth of amenities. Enjoy seamless indoor-outdoor living with French doors from the living area to a spacious patio with firepit, hot tub, and outdoor shower and take in breathtaking lake and mountain views. The open-concept main floor with extremely high vaulted ceilings, see-through gas fireplace, abundant natural light, and a chef’s kitchen with stainless steel appliances, gas cooktop, built-in Thermador fridge with wine storage, and a generous island with ample storage. The luxurious main-floor primary suite boasts a 5 pc ensuite with see-through fireplace. Upstairs, you'll find three more bedrooms and two baths, including a second primary with 4 pc ensuite and private lake view balcony. Step through the bookcase to discover a secret room, prime for a wine room, playroom or potential dormer for extra bedroom. Oversized Single attached garage with workshop, plus a custom wetsuit closet for drying & storing your gear! This lakefront community on a quiet non-through street includes a private dock with boat slip (optional boat lift), firepit, pergola & sandy beach. Steps to parks and trails, hop on your bike to award winning wineries or boat to local dockside restaurants, this is the ultimate Okanagan lifestyle. (id:27818)
Royal LePage Locations West
6085 Beatrice Road
Peachland, British Columbia
Unmatched Lake Views | Dream Garage | Suite Potential Welcome to your Okanagan escape—a spacious 4 bed, 3 bath Rancher with walk-out basement, perched on a beautifully landscaped 0.40-acre lot with jaw-dropping panoramic lake views from Kelowna to Summerland. This home offers the perfect blend of comfort, function, and opportunity in one of the region’s most scenic settings. Step inside to a bright, open-concept main level with 2 bedrooms , modern laminate floors, and a central kitchen with lake views, huge picture windows to soak in the lake views, French doors lead to your private deck—perfect for lounging or dining with a view. Downstairs offers suite potential, with 2 more bedrooms, a full bath, spacious rec room, and walk-out access to the backyard. Great for guests, extended family, or future rental income. And for the car enthusiast—this garage is a showstopper. The oversized 930+ sq ft attached garage features a natural gas heater and mechanic’s pit, with room for multiple vehicles or a workshop. Plus, there's RV parking and a large driveway. Peace of mind comes with key updates: NO POLY B. , 10-year-old roof, 6-year-old furnace, and 3-year-old hot water tank. The 8-zone irrigation keeps the mature landscaping lush and low-maintenance. Quick possession available. Rarely does a property offer this kind of view, flexibility, and garage space—don’t delay get in a see it today! (id:27818)
Chamberlain Property Group
170 Mcpherson Crescent
Penticton, British Columbia
This property offers a fantastic investment opportunity or the potential for owner occupancy with income from three additional units! This side-by-side duplex includes LEGAL secondary suites and backs onto a scenic walkway and Penticton Creek. The main floor features a 4-bedroom, 3-bathroom unit that can be configured as a 3-bedroom living space with a 1-bedroom in-law suite for parents/grown-up kids. Conveniently located near schools, the hospital, and public transit, there is ample open parking for tenants. The property generates an approximate monthly gross income close to $10,000. Measurements should be verified if important. A 24-hour notice is required for viewings. Please note that the measurements provided are for both sides. Both duplexes are mirror images of each other, except one side does not have an ensuite in the master bedroom. (id:27818)
RE/MAX Wine Capital Realty
7 Bello Road
Kelowna, British Columbia
First time ever offered for sale! As good as it gets in Old Glenmore. This large .27 acre property is the perfect family home on a sleepy street and features a large in-ground pool with great additional yard space. Wonderful covered deck situated within mature pine trees. Inside you’ll find a great layout with 3 bedrooms upstairs including the Primary with 3 piece ensuite. Downstairs boasts an additional bedroom and 2 MASSIVE Rec Rooms/ Flex Spaces, a bathroom and additional storage/workshop. You could easily make a 5th bedroom or more downstairs and as it has an entrance from the carport, it could be conveniently suited as well. A rare gem in Old Glenmore, this one is a blank canvas! Book you’re showing today. (id:27818)
Real Broker B.c. Ltd
2913 Bouvette Street
Kelowna, British Columbia
NEW USE and ZONING change to UC5 for this Colossal Development Opportunity! With PHASE 1 in the OKANAGAN COLLEGE TOA (Transit Oriented Area), PHASES 2 and 3 on a TRANSIT SUPPORTIVE CORRIDOR, this LAND ASSEMBLY offers a total potential of 4.331 acres or 188,658.36 sq ft of land! Each phase is now UC5, allowing 6 storey mixed use. The total Assembly has a combined FAR of 380,017.44 sellable sq ft and up to 474,346.62 sellable sq ft with bonuses up to .5 FAR added. TOTAL LIST PRICE $37,694,225 PLS NOTE: 2913 Bouvette Street is in PHASE 2 and there is the option to purchase PHASE 2 only, up to 1.507 acres or 65,644.92 sq ft. At 1.8 FAR, there is a potential 118,160.86 sellable sq ft and up to 150,983.32 sellable sq ft with bonuses up to .5 FAR added. TOTAL LIST PRICE $12,897,725 Easy walk to buses, college and high schools, beaches, restaurants, shopping, the hospital and more! Flat site, easy to build, with exceptional exposure on Gordon Dr and excellent access off Bouvette St and Lowe Ct. Buyers to do own due diligence on intended use, both municipally and provincially. Some lots not listed. (id:27818)
Coldwell Banker Horizon Realty
1021 Dundas Street
Kamloops, British Columbia
Beautifully updated 3-Level Split in North Kamloops. Steps from the Thompson River & many amenities! This well-maintained 3-bedroom, 3-bathroom home is located in a quiet North Kamloops neighborhood, just one block from the river and within walking distance to schools, shopping, and transit. Built in 1975, this three-level split offers a functional layout with thoughtful updates throughout. The heart of the home features a renovated kitchen, complemented by updated bathrooms and a spacious laundry room. The large basement rec room is perfect for entertaining or relaxing, with an additional crawl space for tons of storage. Key upgrades include a newer furnace, hot water tank, and central A/C. A 2-year-old roof, exterior paint (2 years ago), fridge & dishwasher (2 years old). Outdoor features include a pergola and patio, attached carport, garden shed, and multiple parking options—both in front of the home and via the back alley - with room for the RV. This property is also zoned for a garden suite, offering future potential for added value. A great opportunity for families or a couple looking for a fantastic home in a convenient, walkable location! (id:27818)
RE/MAX Real Estate (Kamloops)
205 Third Avenue Unit# 2217
Invermere, British Columbia
It's all about Size and Location! This three-bedroom condo overlooks the pool from the 2nd floor. With 1140 sq ft, there is plenty of space for the whole family and friends. It has a large entry that invites you into a bright, open living space with new granite countertops and kitchen cabinets. The upgraded vinyl and tile flooring is durable and light in colour, adding to the modern design throughout. The covered deck is a generous size, allowing for a full set of outdoor lounging furniture, as well as a BBQ. It is a great location with mature trees offering privacy, but still being able to keep tabs on the hot tub vacancy or kids in the pool. This unit comes with an underground storage unit and parking. Such a great opportunity to own right beside the beach and a short walk to all amenities in Invermere. Call to view your new turn-key condo today. (id:27818)
Royal LePage Rockies West
