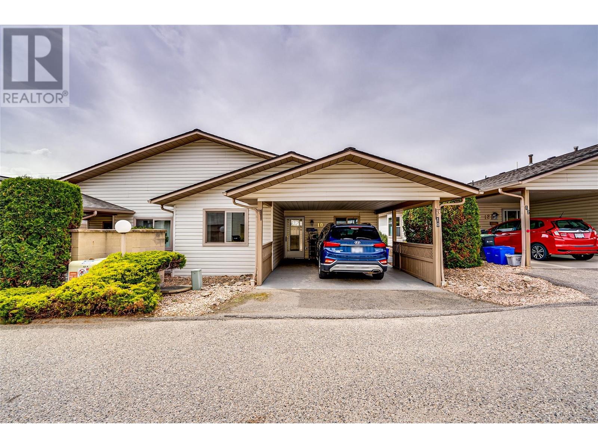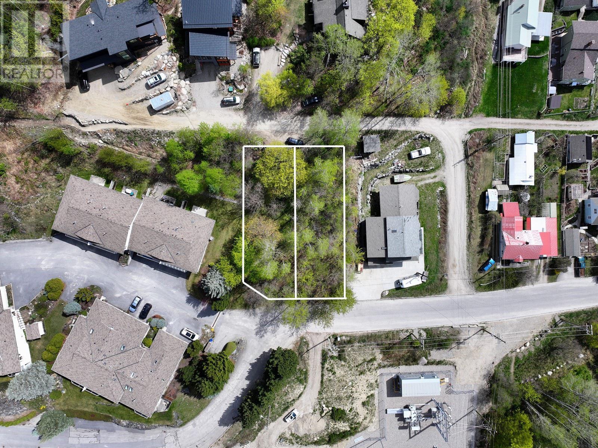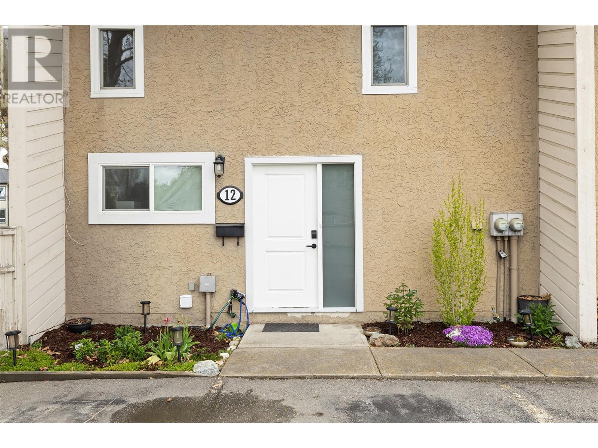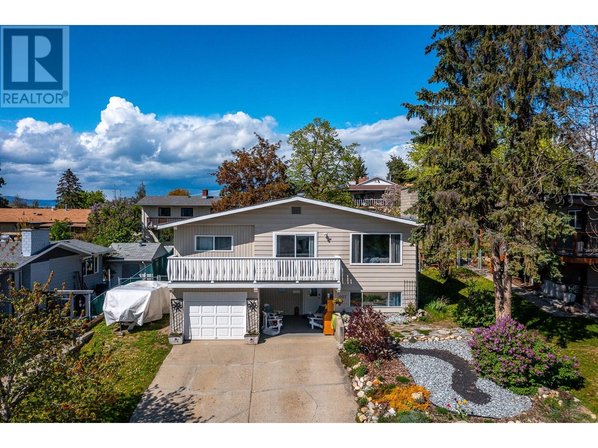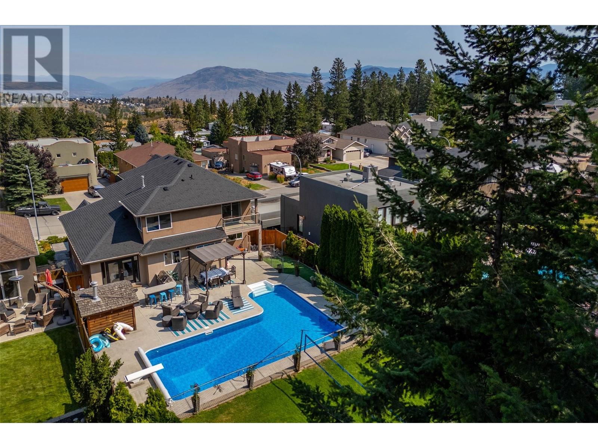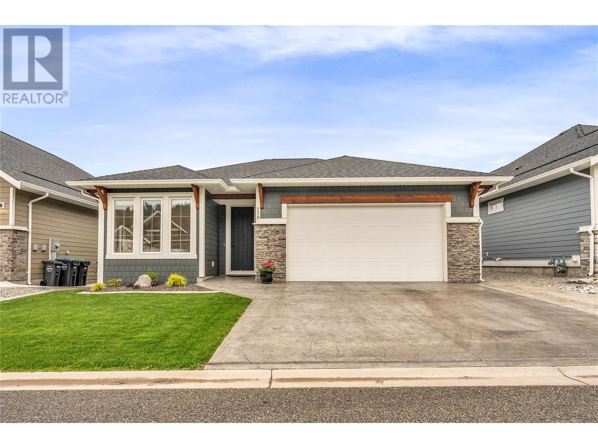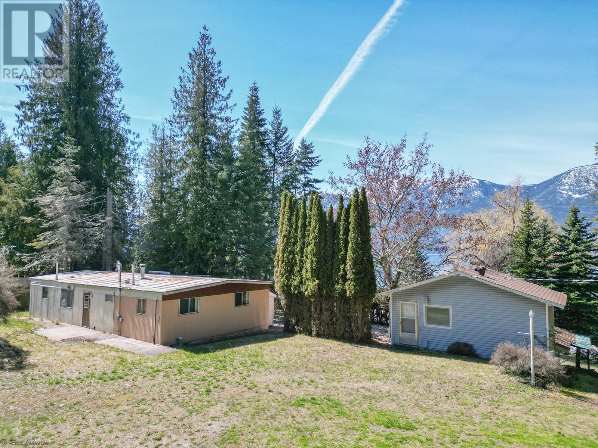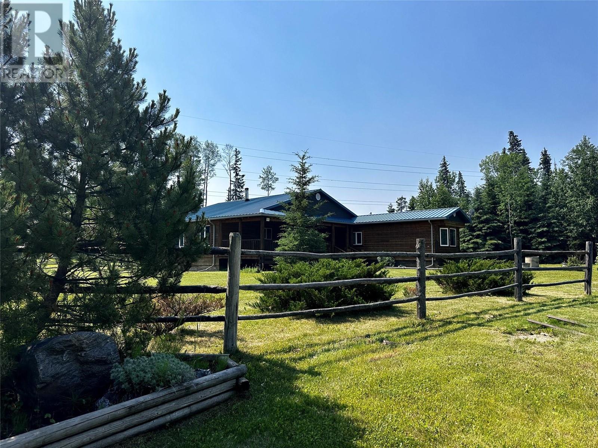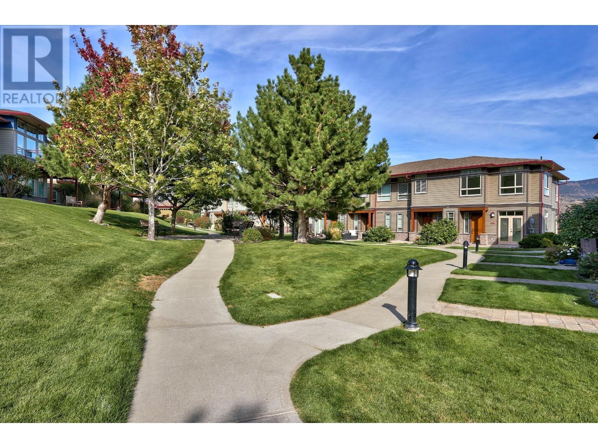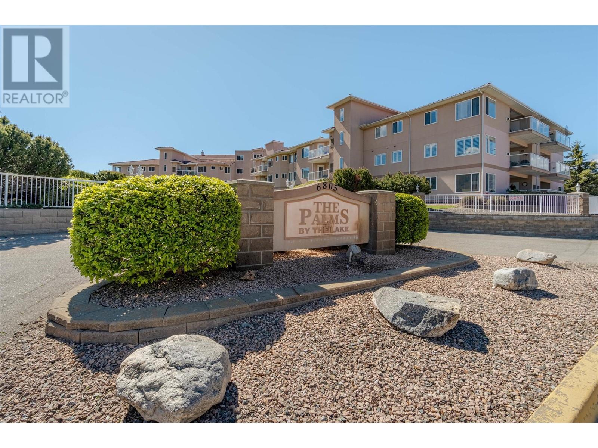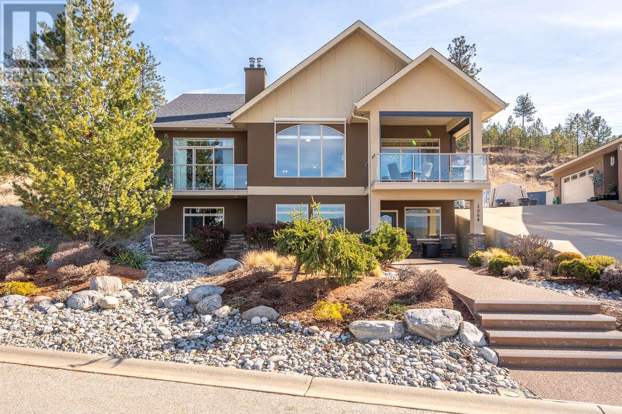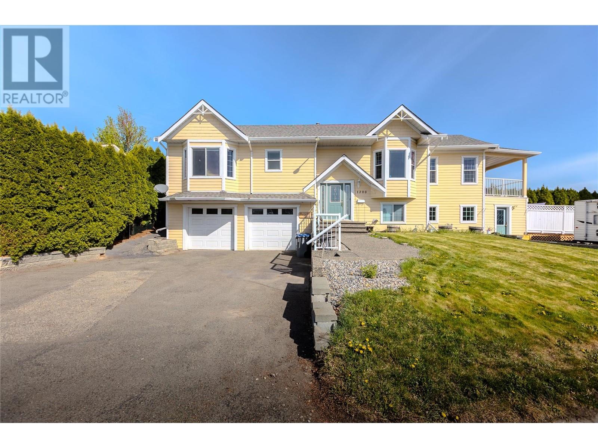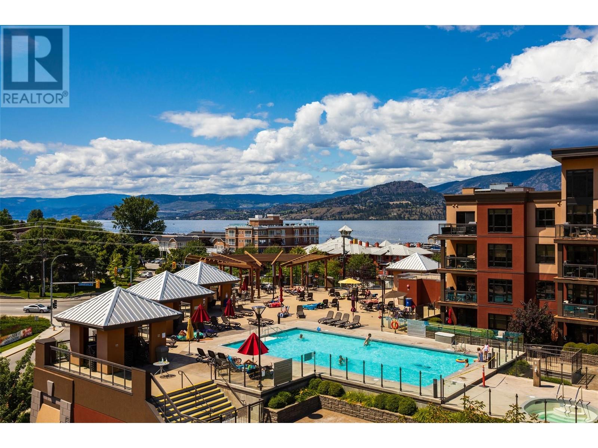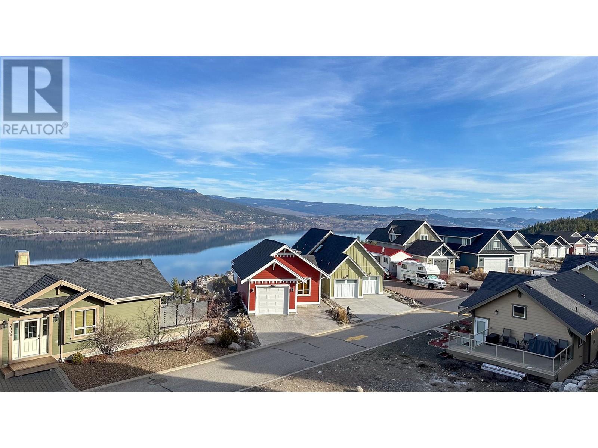2005 Boucherie Road Unit# 95
Westbank, British Columbia
Your Okanagan dream awaits! Meticulously maintained, smoke-free haven in Jubilee Park, a short stroll to the lake. This residence offers tranquility and convenience, perfect for families seeking a relaxed lifestyle. All units are owner-occupied, fostering a strong community. Inside, find a bright, airy layout with 3 bedrooms and a versatile den, ideal for a home office or creative space. Modern comforts include a 4-year-old AC system for cool summers and 4-year-young appliances: fridge, stove, and dishwasher. Outside, discover a low-maintenance paradise! Synthetic grass graces the front, while the effortlessly flourishing irrigated backyard provides a serene escape. A durable rubberized parking pad accommodates two vehicles. Relax and entertain on the expansive TimberTech deck, framed by aluminum railings, perfect for sunset gatherings. Two sheds offer ample storage, and the backyard is pre-wired for a hot tub. Speaking of relaxation, a 3-year-old high-end loaded Jacuzzi J355 is included! All electrical has been inspected for peace of mind. Plush, 2-year-old carpet adds cozy elegance to the living room. This home offers affordable Okanagan living without compromise, a move-in-ready sanctuary designed for comfort and enjoyment. Please note that possession is 6 months after condition removal. A minimum 730 credit score is required, and no dogs are allowed. Other pets are subject to restrictions; please inquire for details. Park approval requires a minimum of 10 business days. (id:27818)
RE/MAX Kelowna
1115 Holden Road Unit# 136
Penticton, British Columbia
Welcome to this stunning Sendero Gate three bedroom and three bathroom corner townhome with double garage and fenced yard. Upgrades to quartz counters throughout and a beautiful open concept kitchen with large island, soft close cabinetry, stainless appliances and adjacent living and dining areas. Loads of large windows and quality finishing throughout. The upper level features three bedrooms, large primary with four piece ensuite, walk-in closet, laundry, and four piece main bathroom. There is a great den on the main level that is currently set up for a guest room with easy access to a four piece bathroom which is a perfect combination for extended family and friends. Year-round activities at your doorstep, walking trails, community playground, and easy access to Upper Carmi for dirt biking, fishing, mountain biking, and tobogganing/sledding in the winter. Park two cars in the garage and two in the driveway if extra parking is needed. Currently tenanted – 24 hours notice required. Call the Listing Representative for details. (id:27818)
RE/MAX Penticton Realty
1057 Frost Road Unit# 218
Kelowna, British Columbia
*$20,000 Incentive Package Offered on #218-1057 Frost Road. To Celebrate Highstreet Turning 20, Ascent is offering $20,000 on 20 pre-selected homes until June 20th. 20 Years of Doing the Right Thing. $20,000 reasons for you to celebrate ! Visit the presentation centre Thurs-Sun 12-3pm or schedule a showing for all the details.*** #218 is a Contemporary and Stylish Merlot plan, and features an open floorplan, quartz countertops and stainless steel appliances. 2 Bedrooms are located on opposite sides of the living area, providing excellent privacy. The foyer is spacious with a nook suitable for a desk. Enjoy the outdoors with a nice-sized balcony off the living room. Size Matters and Ascent offers more. This 2-bedroom condo is approx 1,018 sqft. Plus, living at Alpha at Ascent means access to the community clubhouse, featuring a gym, games area, kitchen, patio, and more. Located in Upper Mission, you’re just steps from Mission Village at The Ponds where you'll enjoy Save On Foods, Shopper's Drug Mart, a Starbucks and various other services and businesses. Built by Highstreet, this Carbon-Free Home is eligible for PTT-exemption*, and comes with double warranty. Photos are of a similar home; some features may vary. Presentation Centre & Showhomes Open Thursday-Sunday 12-3pm. (id:27818)
RE/MAX Kelowna
4820 Highway 33
Beaverdell, British Columbia
Motivated sellers - priced well below the BC Assessment! Welcome to your private escape in the beautiful Okanagan Highlands, conveniently located along the scenic Highway 33 corridor between Beaverdell and Westridge. Built in 2020, this walkout home sits on 7.66 acres of forested, open land—offering space, privacy, and connection to nature. The fully furnished main residence features a functional and spacious layout with 5 bedrooms, 3 bathrooms, and three separate decks and patios for enjoying the fresh air and forest views. The main floor boasts an open-concept kitchen and living area with recessed LED lighting, stainless steel appliances, and durable vinyl plank flooring. The primary suite includes a walk-in closet, 5-piece ensuite, and private deck access. Downstairs, the walkout basement includes private access, 3 generously sized bedrooms, a full bath, and a kitchenette—ideal for multi-generational living, guest accommodation, or extra living space. Additional features include 400-amp electrical service, R50 attic insulation, and central heating and cooling for year-round comfort. Outside, enjoy 6 fully equipped cabins, landscaped garden beds, firepits, BBQ areas, and even a 1 km hiking loop on the property. The Kettle Valley River lies just across the road, and outdoor recreation like hiking, horseback riding, fishing, and hunting is all nearby. A perfect blend of space, comfort, and outdoor lifestyle—ready to be enjoyed. The perfect investment with room to grow! (id:27818)
Cir Realty
4303 27 Avenue Unit# 10
Vernon, British Columbia
Impeccably maintained 2 bedroom, 2 bathroom townhouse situated in sought-after Vernon retirement community offers an exceptional level of comfort and convenience. This single-level abode features generous storage in the crawl space and a secluded back patio, perfect for entertaining guests. With a fenced yard for enhanced security and a single carport for effortless access, this pet-friendly dwelling guarantees a peaceful living environment suitable for small pets. Nestled within a meticulously preserved 55+ community, this residence presents an opportunity to embrace a leisurely lifestyle. Enjoy the convenience of walking distance to shopping and amenities, embodying a harmonious fusion of refinement and relaxation for discerning buyers. Priced to Sell, Seller Motivated! (id:27818)
2 Percent Realty Interior Inc.
928 Sherbrooke Avenue
Kamloops, British Columbia
Investment opportunity for Developer or Builder seeing a great renovation project. This charming 3 bedroom bungalow-style home is located in the heart of North Kamloops. Close to all amenities inc. transit, schools, shopping, restaurants and MacArthur Island. Recently updated with new carpets, paint, trim and doors. Fully fenced yard with back ally access perfect secondary entrance for second home or your dream shop. Zoned R2 (multi- family) and sits on a .15 corner lot. Open carport on the backside of the home. Newer roof and hot water tank. So much future potential for this property! Quick possession possible. Measurements to be verified by buyer if deemed important. (id:27818)
Royal LePage Kamloops Realty (Seymour St)
Lot B Mill Street
Nelson, British Columbia
Opportunity Knocks in Nelson's Coveted Mill Street Area! Discover the potential of Lot B on Mill Street, a prime piece of real estate in the vibrant ski town of Nelson, BC. This R3 zoned lot offers a rare combination of lifestyle and investment possibilities. Imagine the flexibility of short-term rentals, attracting visitors eager to explore Nelson's renowned outdoor adventures and charming downtown. The desirable R3 zoning also opens the door to building a laneway home, perfect for extended family, rental income, or a separate guest suite. With zoning allowing for 3 dwelling units, this property presents a unique opportunity for multi-family development. Embrace the outdoors with effortless access to a network of trails right at your doorstep. The fantastic Great Northern Rail Trail system is also conveniently close by, ideal for biking, walking, and enjoying the stunning scenery. Leave the car behind and enjoy a leisurely walk to downtown Nelson, where you'll find a delightful array of shops, restaurants, cafes, and cultural attractions. The peaceful location offers a welcome retreat while keeping you connected to the heart of the city This lovely, quiet location offers the perfect blend of tranquility and convenience. Essential services are readily available. Don't miss this exceptional opportunity to secure a versatile property in one of BC's most sought-after towns! Lot C will also be available to purchase in a few days. Imagine! (id:27818)
Sotheby's International Realty Canada
1999 Hwy 97 Highway S Unit# 105
West Kelowna, British Columbia
Great location, of this well looked after, 1050 sq ft mobile, immaculate and freshly painted. Newer furnace and central air, vinyl windows throughout, plumbing has been all upgraded (including sewer line) and all new faucets. Covered carport, plenty of storage, in & out, 1 large shed, two smaller sheds. Very large terraced lot with (4 outdoor faucets) potential area to build workshop or have a large garden, hot tub or pool!. Front deck, comes with wooden planter, and front porch has new flooring. There’s a large private deck with retractable pergola (off dine-in kitchen) as well as another private covered patio in the back off sliding doors. The heat & central air are WI-FI compatible & soaker hoses are too for plants in backyard, including climbing grapevine on large trellis. View of Okanagan Mountain Park mountain range from living room. Fenced yard with two gates & an 8’ gate off side driveway. Generous amount of parking with plenty of room for guests. Pad rent is $650 per month. (id:27818)
2 Percent Realty Interior Inc.
217 Franklyn Road Unit# 12
Kelowna, British Columbia
*OPEN HOUSE SUNDAY MAY 4, 11am - 1pm.* Welcome to this charming end-unit townhouse that blends modern updates with cozy farmhouse character. Situated on a spacious lot, this home features a lush back yard with grass and a convenient storage shed—perfect for gardening tools, bikes, or seasonal gear. The deck is perfect for the BBQ season and entertaining outdoors. Step inside to discover a thoughtfully updated interior, including a dedicated dining room ideal for family meals. The cozy living room is complete with a warm gas fireplace to gather around. The large laundry room also has ample storage and a 2 piece powder room completes this walk in level. Upstairs, the home offers three well-proportioned bedrooms, perfect for a young family or those needing extra space for an office or guest room. The updated full bathroom boasts dual sinks and a soaker tub, adding both style and functionality for busy mornings. There are two convenient parking stalls just outside your front door, walking distance to Ben Lee Park, nearby schools, and local amenities. Whether you’re starting out or looking to settle into a family-friendly neighbourhood, this delightful home checks all the boxes for affordability, convenience, and charm. Pet friendly with 2 dogs or 2 cats allowed with some breed restrictions! Don’t miss this opportunity to make it yours! (id:27818)
Royal LePage Kelowna
695 Brouse Loop Road Lot# 2
Nakusp, British Columbia
A river flows thru Almost 23 Acres of level, partly treed land, A Dream come true. It will tick all the wish list boxs. 2004, 3 bedroom 2 bath family home- its a rancher with tongue and groove cedar vaulted ceilings and an open design, windows galore. Attached dbl garage. Relax on the back covered deck in pure privacy and awe, overlooking garden ,Farm land, mountains and Perennial gardens are evident throughout as well . A Large Greenhouse. Rock pathway, open deck in front and covered deck in back, large vegetable garden, fabulous soil(not a rock will be found in fields!). There is also 4 large shops, 40 x 32 workshop, 48 x 32 3 bay storage building , 30 x 30 hay barn and a 24 x 16 wood storage with electricity. Amazing old farmhouse which would make a perfect country cabin on the river! Water is provided by 2 wells ( 1 for irrigation and the new well by the river for home. Owners also had installed Reverse Osmosis 4 years new, Hot water tank 2020, as well a new constant pressure tank and new sediment filters in 2023.Million dollar views from your window of the mountains and glaciers with beautiful ever changing scenes of sunsets and sunrises. A birders paradise with over 20 different species of birds.The property still has many U-cut Xmas trees, perfect venue for weddings, 10 site campground (some with power) situated along the river on both sides. Re apply for Farm Status and this property would again be income producing from all the above ideas and so much more. (id:27818)
Coldwell Banker Rosling Real Estate (Nakusp)
1007 33 Avenue
Vernon, British Columbia
*OPEN HOUSE Sunday 12-2pm* Ideal Family Home in East Hill – Quiet Cul-de-Sac Living! Welcome to this charming and well-maintained 5-bedroom, 3-bathroom home located in one of Vernon’s most sought-after neighborhoods—East Hill. Nestled on a quiet cul-de-sac just steps from Silver Star Elementary and a short walk to Vernon Secondary School, Lakeview Park, and the beloved Lakeview Wading Pool, this is truly the ultimate family-friendly location. Upstairs, the main residence offers 4 bright and comfortable bedrooms, a spacious living area with a cozy wood-burning fireplace, and access to a lovely back deck—perfect for summer barbecues or relaxing evenings. The front deck was resurfaced in 2023 with new railings, adding to the home's fresh, updated look. On the entry level, you'll find a self-contained 1-bedroom suite, ideal for guests, extended family, or rental income plus a den or flex space. The home features a single-car garage, ample additional parking, and a fully fenced lovely backyard offering great privacy. With numerous recent updates and thoughtful renovations throughout—the home is ""neat as a pin"", full of character, and move-in ready. (id:27818)
Royal LePage Downtown Realty
1559 Westerdale Drive
Kamloops, British Columbia
An executive family home in Glenmohr Estates, this property offers over 1/3 acre of beautifully landscaped space with a large in-ground L-shaped pool, expansive deck, and a lush grassy area perfect for outdoor activities. The two-story layout is designed for comfort and functionality, featuring a welcoming foyer, an office, and open living and dining spaces. The kitchen boasts stone counters, stainless steel appliances, and a view of the backyard, flowing seamlessly into the family room and outdoor deck. The main floor also includes a laundry room, a 2-piece powder room, and a flexible bedroom or additional family space. Upstairs, the primary bedroom offers a walk-in closet, a private patio overlooking the yard, and a luxurious ensuite with a soaker tub and separate shower. Two additional bedrooms and a 4-piece bathroom complete the upper level. The basement provides a theatre room, a mudroom with garage access, and a games room. A separate-entry 1-bedroom suite is perfect for tenants or short-term rentals. The outdoor area is a true retreat, featuring a recently upgraded pool with a safety cover and removable fence, a large patio with an outdoor kitchen, a second-tier grassy area for recreation, and a dog run. The property backs onto a treed green space with trail access to Aberdeen and Pineview. Perfect for families and entertaining, this home has it all! (id:27818)
Century 21 Assurance Realty Ltd.
114 Sendero Crescent
Penticton, British Columbia
Welcome to Sendero Canyon Rancher, a well-maintained home perfect for enjoying the Okanagan lifestyle. The main floor features an entry foyer, open living area with step tray ceiling, French doors leading to a generous covered private patio area the backyard with stamped concrete, and a 14x28 heated saltwater pool with an automatic cover and vanquish cleaning system. The kitchen is great for entertaining with oversize island, dining & living room with bright windows, gas fireplace. Additionally on the main level 2p bathroom, bedroom/den, laundry room, master bedroom with step tray ceiling , ensuite with walk in shower and double sinks & walk in closet with built ins & daylight window, downstairs 2 bedrooms, full bathroom, flex space for exercise area/flex room or even additional bedroom if needed, oversize games/family room. Items to note are 1 yr old dishwasher, 3 yr old fridge, Security/Alarm System, new carpet on main level bedroom’s and stairs, electric blinds in living/dining room & master bedroom. Exterior is low maintenance with stamped concrete rear yard/pool area, including sidewalks and driveway, all just resealed and like new. Wired for hot tub. Call today to view your new home! Measurements taken from IGuide. (id:27818)
RE/MAX Orchard Country
12830 3a Highway
Boswell, British Columbia
Set above Kootenay Lake with panoramic views of the Selkirk Mountains, this 3-bedroom 1 bathroom home offers both comfort and functionality. Stay cozy year round with a wood burning stove, and enjoy the shade of the trees during hot summer days. A spacious sun deck faces the lake, with a large sunny back yard perfect for gardening. The property includes under-deck storage, a detached 34' x 21' workshop, and a non-conforming suite with its own lake views. RV and boat parking areas are level and accessible, while upper-lot exposure and well water support gardening potential. Just minutes from the Boswell boat launch, close to hiking areas, and 45 minutes from Creston. Get in touch with your Realtor to view this amazing lake home! (id:27818)
Real Broker B.c. Ltd
10218 Bearpaw Campground Road
Dawson Creek, British Columbia
43.4 ACRES bordering the Kiskatinaw River, fenced for horses with a 1970 sq ft home offering 5 bdms + 1.5 baths. Located in the Devereaux School/Arras catchment this one level “Ranch Style” Home boasts a western feel. Triple glaze windows throughout, vaulted ceiling in the spacious 2010 addition (blue prints on file), large entry with plenty of closets/storage, including a walk in pantry. If Rustic is your charm, you will appreciate the beautiful 14’ X 35’ covered deck with log railings, along with the gates & corral. Mature timber, NO hauling water, sandy soil which dries quickly (no gumbo) and access to the river for those hot summer days. Previous levelled area for riding arena (just put up your panels). New water pump 2024, Furnace 2021, propane tank owned. If you appreciate nature, like a ranch feel & want a property that offers a little of everything, be sure to view. Contact for more Information. (id:27818)
RE/MAX Dawson Creek Realty
175 Holloway Drive Unit# 40
Kamloops, British Columbia
Investor Alert! Premium Lake Star Strata Unit with Guaranteed Income until April 2027! Attention Discerning Investors! Acquire a highly desirable end unit within the sought-after Lake Star development in Tobiano, boasting abundant natural light from east and south-facing windows, three bedrooms, and the added convenience of two underground heated parking stalls with ample storage. Enjoy a guaranteed annual rental income of $32,400 until April 30, 2027! This is a rare opportunity to secure a premium strata unit in Tobiano's premier Lake Star community, renowned for its quality construction and access to exceptional amenities. Benefit from immediate, reliable cash flow in this stunning resort locale. Investment Highlights: * Guaranteed Annual Rental Income: $32,400 (until April 30, 2027) * Prime Location: Desirable Lake Star Development in Tobiano * Premium Features: End unit with east & south windows, 3 bedrooms * Convenience: Two underground heated parking stalls + ample storage * Annual Strata Fees: $6,219.24 * Annual Resort Fees (TRA): $382.10 * Annual Property Taxes: $2,431 * Property Value: $634,500 This exceptional property offers both immediate income security and long-term appreciation potential within Tobiano's thriving market. The Lake Star development's desirability ensures strong tenant interest beyond the current lease. (id:27818)
Sotheby's International Realty Canada
63 Glen Eddy Court
Clearwater, British Columbia
Privacy and tranquility, flawless craftsmanship, and meticulous attention to detail meet here ~ on 10 acres overlooking the North Thompson River, just 2 minutes to town. The long driveway meanders through the lightly treed property and opens up to reveal this brand new, 3 storey, custom dovetail log carriage home, complete with 14' sundeck, covered patio, and insulated single car garage/workshop. The main floor is a bright, open concept kitchen/living/dining space with 2 piece bath and a cozy WETT certified wood stove. The spacious loft bedroom with 3 piece ensuite offers expansive mountain views, floor to ceiling windows, and whole log post & beam features. The walkout basement with attached garage, provides an additional living space, large utility/laundry room, and Gree MiniSplit system for ductless heating & cooling. With RL-1 zoning, your options are endless. A drilled well with 25GPM and oversized septic tank give opportunity to build a second, larger residence if desired. Though only a stone's throw from North Thompson River Park and Wells Gray Provincial Park, you won't want to leave the property. At the end of a quiet cul-de-sac, this recreational paradise has walking trails throughout the forest and along the high bank river's edge ~ it also includes 2 full RV hookups, multiple water hydrants, a well house and storage shed. Truly beautiful and one of a kind. Please contact the listing agent for a complete info package and to schedule your own private viewing. (id:27818)
RE/MAX Integrity Realty
6805 Cottonwood Drive Unit# 206
Osoyoos, British Columbia
Just steps from the water, welcome to The Palms. Live the Osoyoos lifestyle in this well appointed 2-bedroom, 2-bathroom condo located in the sought-after Palms by the Lake, across the street from the shoreline of Lake Osoyoos and Cottonwood Park. This second-floor corner unit features a spacious, sun-filled layout with peek a boo mountain views from your private patio. Inside, you'll find an enormous primary suite with plenty of storage and a walk-in closet. Features include tile flooring, ceiling fan, central vacuum and water softener. This well-maintained, pet-friendly complex offers resort-style amenities including a heated outdoor pool, games room, elevator and underground parking. Whether you're looking for a year-round home or a lock-and-leave lifestyle, Unit 206 at The Palms delivers comfort, convenience, and unbeatable proximity to everything Osoyoos has to offer. (id:27818)
Real Broker B.c. Ltd
3948 Finnerty Road Unit# 170
Penticton, British Columbia
A BIRD'S EYE VIEW. Looking for your next sanctuary in a peaceful setting and with extraordinary vistas? Look no further! This beautiful rancher with walkout basement home is situated in the desirable Skaha Benches. Positioned to take advantage of sunny west exposure, it captures breathtaking views to Skaha Lake, Beach, Park and the city lights. Benefiting from it's perched position, this home enjoys so much daylight. Boasting 3 beds, 2.5 baths and a double garage, this home has all the conveniences to suite the lock and go retired lifestyle. A timeless and inviting an interior palette, this home is move in ready. + Excellent self run strata with substantial contingency fund + Minimum 3 month rentals permitted + All ages allowed & up to 2 pets allowed. Club House & RV Parking. (id:27818)
Exp Realty
5884 Macgregor Road
Peachland, British Columbia
Pride of ownership shines throughout this beautifully maintained private walkout rancher, custom-built by Rykon Homes and perfectly positioned between scenic vineyards and breathtaking lake and mountain views. From the moment you step inside, you’ll appreciate this exceptional property's craftsmanship and thoughtful design. The main level features gorgeous hardwood flooring, rich hickory cabinetry, quartz countertops, stainless steel appliances, and a prep sink in the kitchen—ideal for the home chef. The open-concept layout flows seamlessly from the kitchen to the dining area and out to a partially covered deck, where breathtaking vistas await. Enjoy cozy evenings by the gas fireplace in the living room or unwind in the screened porch, surrounded by meticulously landscaped gardens. The primary suite offers lake views, a lovely ensuite, a walk-in closet, and convenient access to the laundry area. A second bedroom with a Jack and Jill bathroom, a dedicated office/den, a spacious mudroom, and a powder room all contribute to the home’s functional elegance. Downstairs, the lower-level walkout includes a spacious family room with quality carpet, two additional bedrooms, a full bathroom, a large flex room (easily suitable with its own entrance), a cold room, and ample storage space. The lower patio is the perfect retreat to enjoy the serene natural surroundings. Additional highlights include: Oversized garage (27' x 32'2""), 200 amp electrical service, gas BBQ hookup on upper deck, gutter guards, potential for in-law suite conversion, thoughtful landscaping and outdoor living spaces. This is a rare opportunity to own a home that truly has comfort, style, space, and unbeatable views. (id:27818)
RE/MAX Kelowna
1564 Holden Road
Penticton, British Columbia
For more information, please click Brochure button. Enjoy Okanagan elegance in this lake & mountain view 3,562 sq ft home with a bright executive 2 bedroom walkout apartment. The main level open concept is perfect for entertaining. It boasts 10’ ceilings, gas fireplace, hardwood floors, exquisite views & a chef’s kitchen. The kitchen has ample cabinetry, under cabinet lighting, oversized granite island with gas stove, bar sink & beverage fridge. This extends to the deck to bbq or relax and enjoy the Okanagan sun & views. You’ll love the large luxurious primary suite with its own deck & spa inspired ensuite complete with soaker tub, walk in shower, heated floors, double sinks and a huge walk in closet. The two bdr executive apartment has high ceilings, private entrance, gas fireplace, walk in pantry, full kitchen with stainless appliances and its own laundry and storage areas. Additional features include newer high efficiency HVAC, water softener, remote controlled sun blinds, custom built patio with stamped concrete, pergola, sun shades & private hot tub area. This low maintenance property is professionally xeriscaped with underground irrigation & the oversized 2 car garage has an 8 ft door. Located on prestigious Holden rd, a no thru rd located between two pristine lakes & minutes from regional hospital, shopping, beaches, world class wineries, biking & hiking trails. Seize this chance to own your luxurious low maintenance Okanagan gem with unmatched views. (id:27818)
Easy List Realty
1200 Hook Drive
Kamloops, British Columbia
Stunning & Thoughtfully Designed Home in Batchelor Heights Welcome to 1200 Hook Dr this 2001 Built unique 5-bedroom, 3-bathroom gem in desirable Batchelor Heights. With over 2,500 sq. ft. of beautifully designed living space, this home offers both style and function. Need a mortgage helper or space for extended family? The fully self-contained 2-bedroom suite has its own laundry and private entrance—perfect for added flexibility. Enjoy peace of mind with recent updates including a new hot water tank (2025), high-end Bryant furnace (2015), and a new evaporator coil (2020). Comfort is maximized with 4-zone heating and cooling—two zones upstairs and two downstairs—tailored for year-round efficiency. The attention to detail is remarkable: nearly 2 inches of poured concrete between floors acts as an incredible noise barrier, giving both levels quiet privacy. The home also features a 200AMP electrical upgrade, a heated 2-car attached garage, and ample RV parking. Step outside and enjoy serene views backing onto the rolling grasslands—your own peaceful retreat. Built with care, intention, and quality materials, this home is more than just a place to live—it’s a smart investment in your lifestyle. (id:27818)
Brendan Shaw Real Estate Ltd.
654 Cook Road Unit# 611 Lot# 279
Kelowna, British Columbia
Welcome to Unit 611 at Playa Del Sol—an exceptional top-floor 2-bedroom plus den condo located in Kelowna’s sought-after Lower Mission, just steps from Rotary Beach, Gyro Beach, the H2O Adventure Centre, and local dining hotspots like the El Dorado and Basil & Mint. This bright and spacious unit offers a functional open-concept layout with two well-sized bedrooms, two full bathrooms, and a versatile den ideal for a home office or guest bedroom space. The top-floor location provides added quiet, natural light, and a generous balcony—perfect for enjoying Okanagan evenings. The condo comes fully furnished & includes one secure underground parking stall and in-suite laundry. Playa Del Sol is known for its resort-style amenities, including an outdoor pool, hot tub, fitness centre, owner’s lounge, and BBQ area. Zoned for long-term rentals, and potential for short-term rentals in the future, this property is an ideal opportunity for investors, part-time residents, or full-time living in one of Kelowna’s most vibrant communities. Don’t miss your chance to own in this desirable complex that perfectly blends lifestyle and location.Pet Restrictions 1. a reasonable number of fish; 2. up to 2 caged birds; or 3. one cat or one dog. No dogs taller than 15 inches at the shoulder. Note: Heat is included in the Strata Fee. Measurements taken from I Guide. (id:27818)
Coldwell Banker Horizon Realty
6971 Terazona Drive
Fintry, British Columbia
Panoramic lake views with tons of parking! Enjoy La Casa living at its finest from this furnished modern 3 bedroom, 2 bathroom cottage that offers luxurious comforts next to nature! Built in 2017, this home was designed to maximize views with a great room concept that features expansive windows & vaulted ceilings with hemlock accents. Blend indoor & outdoor living spaces with a sliding door that opens to a large covered balcony. The perfect spot for relaxing & entertaining guests, the deck comes equipped with a gas BBQ hook-up & a retractable screen for shade. The gourmet kitchen, with SS appliances & wrap-around 3-person bar, flows into a dining area with gorgeous lake vistas of Carrs Landing & Lake Country! A cozy gas FP warms the living area accompanied by a 4-pc bathroom (with skylight) & 2 bedrooms with tray ceilings, including one with a bunk bed & another with a private patio—perfect for morning coffee! Down the stairs, the welcoming grade-level foyer leads to a 3rd bedroom, a 3-pc bathroom & access to the spacious covered back patio. The garage has ample room for parking & storage with a man cave & laundry area. Have a full-sized pickup? Enjoy a full sized driveway with room for 2 vehicles! As part of La Casa Resort, enjoy access to the waterfront, boat launch, tennis courts, market & mini golf along with the pool & hot tub amenities (just down the street). Perfect for vacation rentals, close to hiking trails & only 35 mins to big city amenities of Kelowna! (id:27818)
Macdonald Realty Interior




