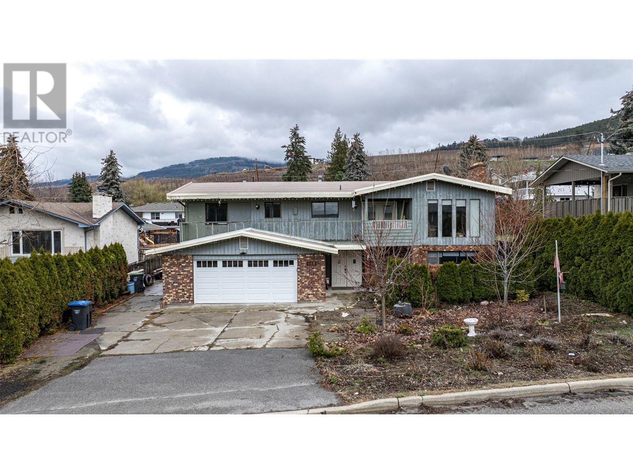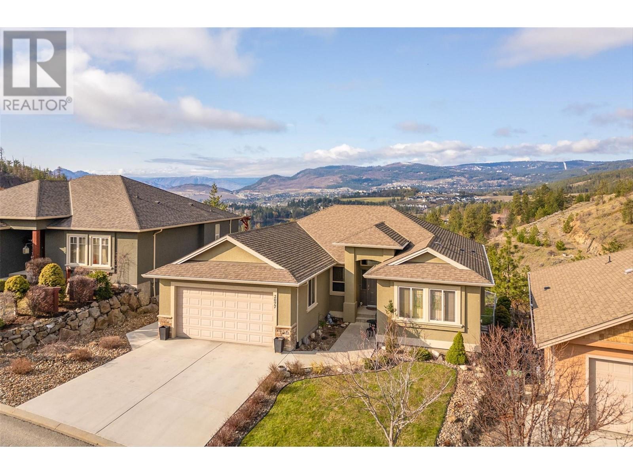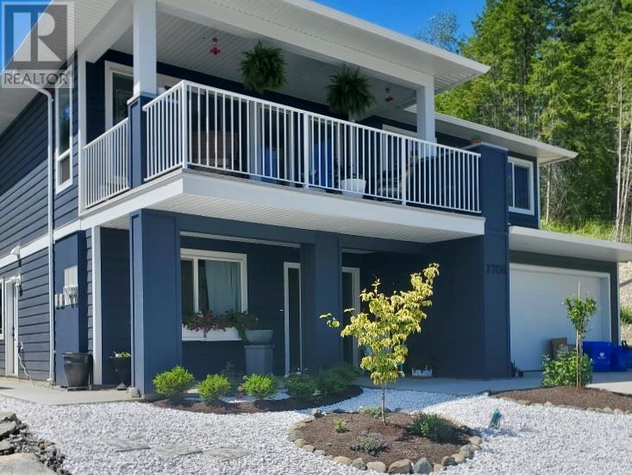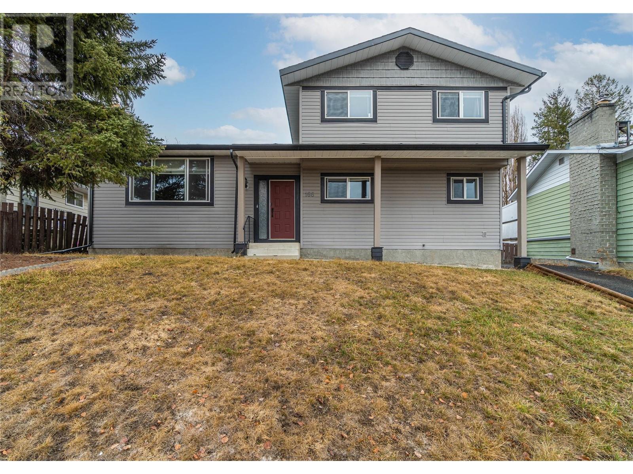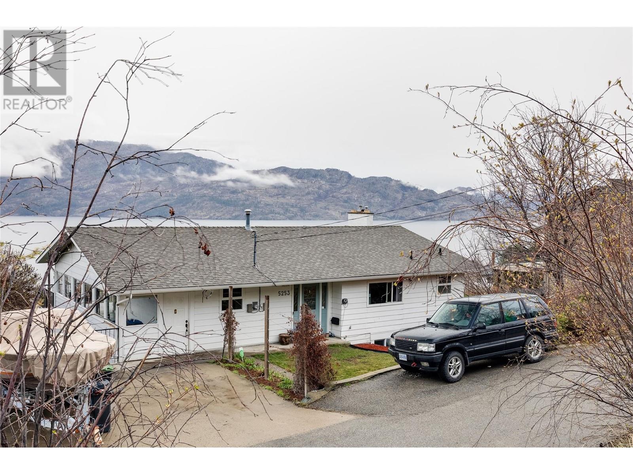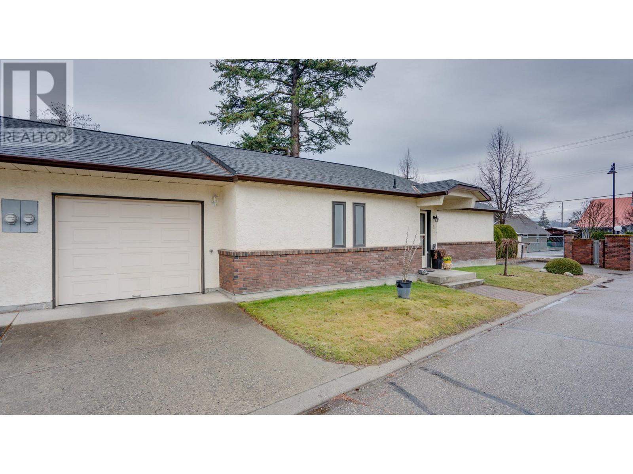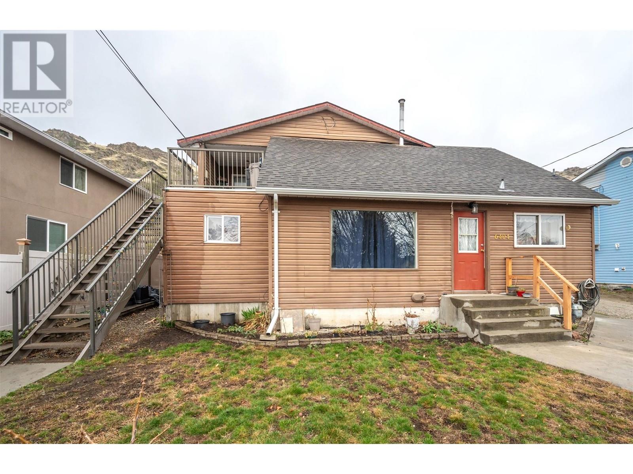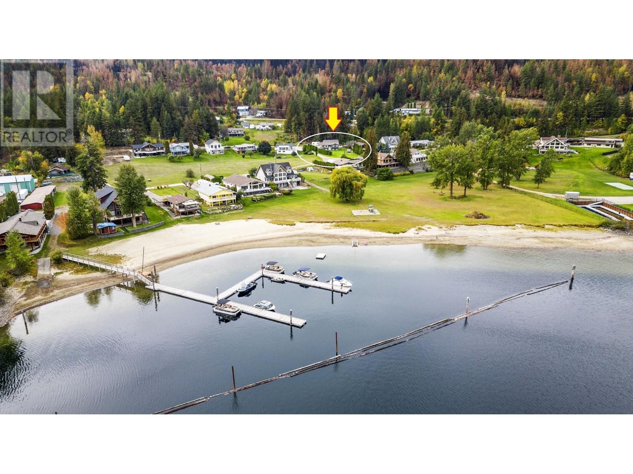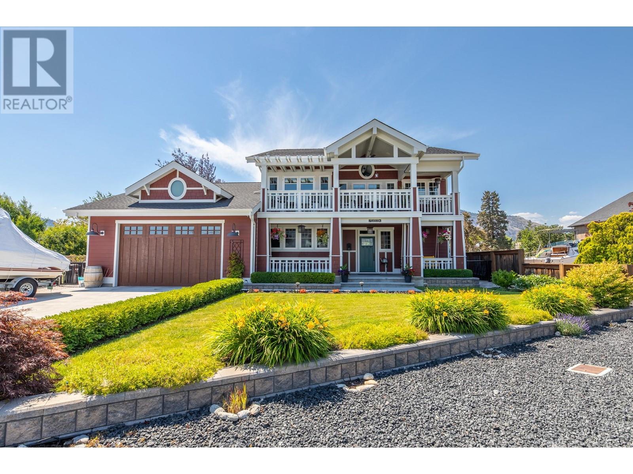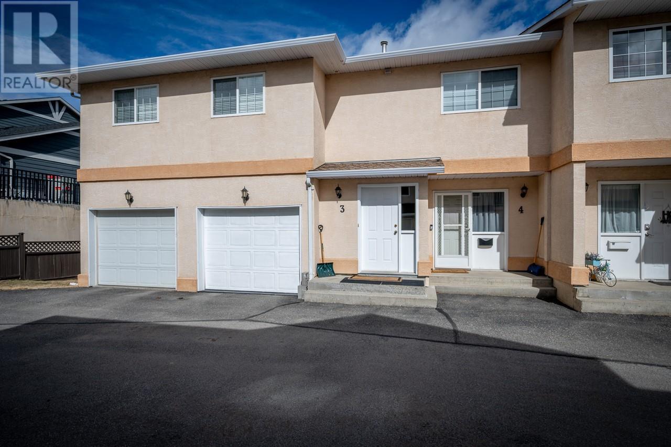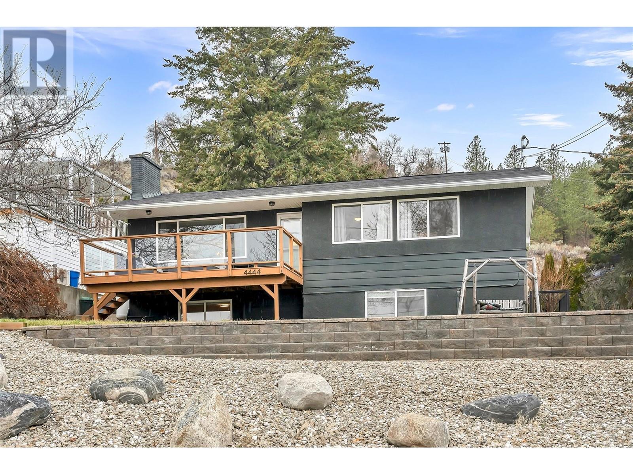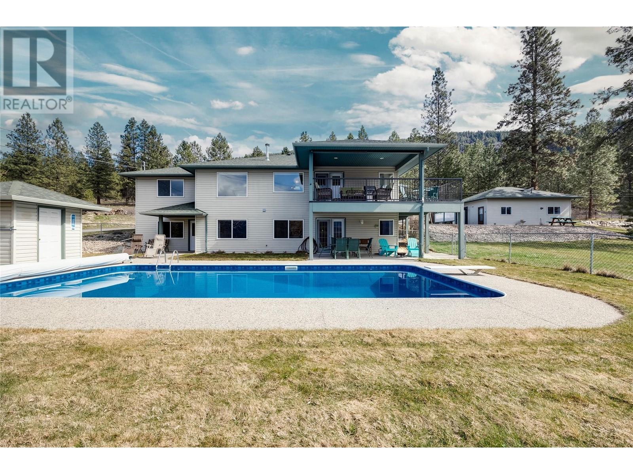445 Eastbourne Road Lot# 125
Kelowna, British Columbia
The main floor boasts an expansive kitchen and living room with a lovely brick fireplace and dining room with glass doors leading onto a covered deck. The 3 bedrooms and 2 baths plus laundry complete the main floor, bring your decorating ideas. While it does need some updating, the solid bones, fantastic layout, and unbeatable location make it a true gem. Enjoy the large backyard that could support a carriage house, the extra long driveway extends well past the house and into the level backyard. The basement features a self-contained 1 bedroom suite with separate entrance and its own laundry. The convenience of being just minutes from schools, parks, shopping, dining, the Kelowna airport and major highways, etc. Whether you're an investor, a renovator, or a homeowner looking to add your personal touch, this is an incredible opportunity to create something special. The Sellers Remarks_______Fixer upper on large oversized lot, that could support a carriage home (two others already on this street). Main floor has 3 bdrms, 2 bath and & laundry. Requires new flooring; painting, windows, cabinets & bathroom. Sold ‘As Is’ ! Bsmt is self contained 1 bdrm suite with separate entrance & own laundry and is upgraded already . . ( suite ? Air BnB ? - easy access to Ski Hill, Airport, golfing & bus service). Extra long concrete driveway extends well past house and into backyard, (detached shop ? carriage house?) Sold ‘As Is. Two houses on this street sold in the past 6 weeks. (id:27818)
Royal LePage Downtown Realty
2077 Cornerstone Drive
West Kelowna, British Columbia
Nestled in the heart of West Kelowna, this beautifully updated and meticulously kept 5 bedroom / 3 bath home offers an expansive open concept living area with abundant natural light, vaulted ceilings and a large deck off the dining room for entertaining, with stunning views of the valley, golf course and lake. The completely updated, chef inspired kitchen, features, stainless steel appliances, quartz countertops, and a large island making it ideal for culinary enthusiasts. With three bedrooms on the main floor, including a luxurious master suite complete with a walk-in closet and spa like ensuite. The fully finished basement offers a versatile recreation room, two more bedrooms, and a walkout covered patio to your fenced yard with a grassy area for pets, children or a garden. Additional highlights include plenty or storage with a workshop, 2 car garage wired for level 2 EV charger and is situated in a family, friendly neighborhood, within the gated community of the Highlands at Shannon Lake. This property boasts proximity to top rated schools, hiking trails and Shannon Lake Golf Course. It’s sure to impress & shows a 10/10. Please view the virtual tour and book your viewing today. (id:27818)
Royal LePage Kelowna
2708 Cedar Ridge Street
Lumby, British Columbia
Priced for a Quick Sale! Stunning 4-bedroom, 3-bathroom home is beautifully designed with high-end interior details and nestled in a newly developed area of Lumby. Income potential! Includes in-law suite with a separate entrance. On the main level, you'll find a cozy den—perfect for a home office—leading into a spacious great room that seamlessly connects to the kitchen, featuring custom cabinetry, an open-concept design, and large windows. The main-floor bedroom boasts a walk-in closet. Upstairs, enjoy another open-concept living space with a stylish kitchen, custom cupboards, a butcher block island, and a dining area that opens to a covered deck with scenic views. This level also includes two bedrooms and a luxurious primary suite with a walk-in closet, ensuite, and heated bathroom flooring. Outside, new landscaping surrounds the home, leading to the backyard and private entrance to the in-law suite. Located in a welcoming neighborhood, this home is close to elementary and high schools and just minutes from hiking, dirt biking, and snowmobiling trails. Experience the best of small-town living in Lumby, a peaceful retreat only 25 minutes from Vernon. (id:27818)
Coldwell Banker Horizon Realty
166 Aspen Crescent
Logan Lake, British Columbia
Welcome home! Pride of ownership is evident in all aspects of this home. Strategically set on a large lot allowing for back yard access to build a shop, this quality home features 5 bedrooms and 4 baths all tastefully done with a warm neutral aesthetic. This split level design gives you so many options. The main floor is designed for entertaining with open concept kitchen/dining/living room, warm dark millwork with stainless steel appliances, large island, cozy gas fireplace, and direct access to back yard. Upstairs you will find 3 bedrooms and 2 baths with primary bedroom featuring 4 piece ensuite. Walk down a few steps to the flex rec room which is ideal for a home office, storage, gamer room, gym or kids playroom. This level also features an additional bedroom, bathroom, and laundry. The fully finished basement level has large open rec room with high ceilings, additional bedroom/ensuite, utility room and storage. 200 amp panel. Forced Air heating and AC. This home ticks all the boxes and must be seen to appreciate. Call now for details and showings. (id:27818)
Royal LePage Westwin Realty
5253 Clarence Road
Peachland, British Columbia
This home is a stunning Peachland bungalow with walkout basement & panoramic lake views! Discover the perfect blend of comfort and potential in this charming 3-bedroom, 2-bathroom rancher, nestled on a nearly 1/4 acre lot with breathtaking views of Okanagan Lake and Okanagan Mountain Park. Step inside to find an updated galley kitchen, a bright and airy dining & living area, primary bedroom and full bathroom as well as main floor laundry for added convenience. Professionally rebuilt in summer 2024, the large south-facing sun deck offers top-of-the-line vinyl decking with brand new off-set aluminum railings for years of water tight enjoyment. It is ideal for soaking up the sun-drenched Okanagan summers, while oversized windows throughout the home flood the space with natural light and frame the stunning lake views. The walkout lower level features a spacious family room with large windows, 2 bedrooms and another full bathroom, and indoor workshop, offering endless possibilities—including an easy suite conversion with its own separate entrance. Outside, the expansive terraced backyard offers limitless potential! Whether you dream of a pool, gardens, fruit trees, a play area, or even a coach house, this property provides the space and flexibility to make it your own. Located in the heart of Peachland, this home offers scenic tranquility while being just minutes from the waterfront, local wineries, and all the amenities of the Okanagan lifestyle. (id:27818)
RE/MAX Kelowna
4311 20 Street Unit# 1
Vernon, British Columbia
This well-designed and updated home in the desirable Harwood neighbourhood offers both beauty and convenience. Located within walking distance to major bus stops and stores, this home offers unbeatable accessibility in a fantastic community. Featuring, newer windows, stunning kitchen, updated bathroom and bright living/dinning room, , it’s move-in ready with modern upgrades throughout. Enjoy an open-concept layout which is perfect for visiting with loved ones or a cozy night in. New Queen Murphy bed ready for your company to enjoy. The private backyard provides a peaceful retreat, ideal for relaxing or entertaining. Plus, the clubhouse is the perfect spot to gather with family and friends for special occasions or casual get-togethers. Bonus! No Poly B plumbing and both a 2023 hot water tank and 2024 air conditioner! Don't miss out on this stylish, well-maintained home in a prime location! (id:27818)
Coldwell Banker Executives Realty
6404 Spartan Street
Oliver, British Columbia
This unique family home presents endless opportunities for a family compound, multi-generational living, or income potential. The principal residence is currently configured as 2 suites, with the possibility of conversion to 3, or to revert back to a large single family home with 4 or more bedrooms. Currently the main level includes an open concept kitchen and living area, a primary bed-sitting room with recently updated 4-piece bath and walk-in closet, a generous laundry/mudroom with convenient side door access to the driveway, a cozy second level den or office, and a massive family room with wood stove, adjacent 4-piece bath, and access to the two-tiered, rear interlocking patio area and yard. The second floor suite has a private deck accessed via an exterior metal staircase and also connects to the main-floor suite's den. This unit boasts a large, open concept living dining space, separate eat-in kitchen, 2 generous bedrooms, and a bathroom/laundry combination. The freestanding, single level carriage house features high ceilings, 2 bedrooms, a large open concept living/kitchen combination, a fun lofted storage, sleeping or play area, a massive adjacent storage room, and a charming, private, stone-walled rear patio. As a bonus, this property also features a standalone workshop/storage shed with a second floor bonus room. The spacious rear yard backs onto unspoiled natural space with no rear neighbors. This property presents huge upside equity potential for the right buyer! (id:27818)
Royal LePage South Country
8758 Holding Road Unit# 17
Adams Lake, British Columbia
Welcome to Adams Lake Estate, a freehold waterfront development offering a unique blend of comfort and luxury. This 3-bedroom, 3-bathroom home embodies a perfect balance of modern upgrades and classic charm, creating a truly inviting atmosphere. The property boasts a 1/3 acre landscaped lot with a covered deck for relaxation and a spacious garage/shop wired for 220, for hobbies. With amenities like a sandy waterfront beach, marina, and playground, every aspect of this community has been carefully designed for maximum enjoyment. The low strata fees and boat slip (based on availability) add further value to this exclusive gated enclave. Combining practicality with indulgence, Adams Lake Estate presents a captivating opportunity for those seeking harmony between nature and modern living. Working from home? No problem with fiber optic high speed internet available! And all this a mere 20 minutes from the Village of Chase for groceries, pharmacy medical, restaurants etc. (id:27818)
Century 21 Lakeside Realty Ltd
7204 Nixon Road
Summerland, British Columbia
7204 Nixon Road – Timeless Craftsmanship, Unparalleled Lifestyle This custom-built 2018 Craftsman home blends thoughtful design, quality construction, and lakeside luxury. With 2,495 sq ft of refined living space, the layout is both elegant and functional. The main level features a gourmet kitchen with a spacious walk-in butler’s pantry, a flexible bedroom or office, formal dining, and a warm, inviting great room perfect for entertaining. Unique touches include a dog wash station and secondary laundry in the utility room/home gym, plus a private outdoor shower—ideal after lake days just across the street. Upstairs, the serene primary suite boasts a luxurious ensuite. A second bedroom, full bath, and a large family room lead to a covered deck with panoramic lake views—perfect for morning coffee or evening wine. The oversized 624 sq ft garage fits a boat with a wakeboard tower. Multiple covered and open-air patios, surrounded by lush gardens, create a private oasis for year-round enjoyment. Built with energy efficiency and craftsmanship in mind, the home showcases triple-glazed windows, custom millwork, Emtek hardware, and premium finishes throughout. All just a scenic drive to Penticton or Kelowna—though once you’re here, you may never want to leave. (id:27818)
Parker Real Estate
726 Dunrobin Drive Unit# 4
Kamloops, British Columbia
Welcome to #4-726 Dunrobin Drive. This 3 bedroom, 3 bathroom level entry townhouse is in Aberdeen. With an inviting entryway, you enter into a well laid out floorplan with the primary bedroom, 4 pc ensuite, dining room area, kitchen, 2pc powder room and a large living room. There is an exterior door to the garage off the kitchen to allow for easy unloading/loading of groceries etc. Lots of windows and patio slider out to the 10’ x 11’ sundeck allow for nice natural lighting and for breathtaking, spectacular views of the mountains. The lower level consists of 2 good sized bedrooms, 4 pc bathroom, large family room and a good size storage/utility/laundry room. There is also a private, covered patio off the family room. Strata fee is $436. Parking includes a single car garage, assigned open parking spot (#4) and open street parking on Dunrobin Drive. All measurements are approximate and must be verified by the Buyer if important. There are 2 indoor cats so please leave all doors closed when viewing. (id:27818)
Royal LePage Westwin Realty
4444 Sage Mesa Drive
Penticton, British Columbia
Hi, I’m 4444! You’ll find me in the peaceful Sage Mesa neighborhood on the West Bench. I like to think I’m the perfect place to call home—more than just a house, I offer a front-row seat to stunning Lake Okanagan views! Sitting proudly on a corner lot, I’ve been thoughtfully updated and well cared for, with a newer roof and large windows that flood my spaces with natural light. Inside, my stunning kitchen and spacious living areas make everyday life effortless. I have three inviting bedrooms on the main floor, plus a separate two-bedroom in-law suite on the lower level with its own entrance—perfect for guests or potential rental income. Out back you’ll find a fenced backyard, where a pergola provides shaded summer afternoons, and a hot tub invites you to relax under the stars. With West Bench School, neighborhood parks, and golf courses just steps away—plus easy highway access and Penticton’s best restaurants, breweries, and beaches only minutes from my door—I’m the total package. Come see for yourself—I think we’d make a great match! (id:27818)
Real Broker B.c. Ltd
16865 Commonage Road
Lake Country, British Columbia
Welcome to this Carrs Landing property with stunning lakeviews. This property features a 4-bedroom main house (2756 sqft), a detached legal 2-bedroom suite/carriage house (663sqft), pool, 2-car garage, .62-acre lakeview lot. The open-concept main floor includes: *2 bedrooms and 2 bathrooms * living room *dining room *Updated kitchen (2018) with quartz countertops *walk-in pantry *laundry/mud room *French doors off the kitchen leading to the covered deck *A see-through gas fireplace between Kitchen and living room The downstairs area includes: *Family room with French doors to the pool *Den *2 bedrooms and bathroom *Lots of storage space The detached suite is legal includes: *2 bedrooms *living room with a gas fireplace *kitchen *private patio area This home is well-maintained, with the following updates: *New Pool liner (2022) and pool pump *Roof 2012 *deck vinyl 2021*Furnace 2014 *HWT main house (2024) *Hot water on demand in suite (2014) There is ample parking for an RV and 10+ cars. Outdoor enthusiasts will appreciate the proximity to hiking and biking trails, including Spion Kop Ridge and Ellison Park. Additionally, Coral Beach, with a swim area, pickleball and tennis courts, picnic area, playground, and boat launch, is just a 2-minute drive away. Kopje Regional Park, with a baseball diamond, swim area, and picnic area, is also nearby. The property is conveniently located between Vernon and Kelowna. (Measurements are from Matterport.) (id:27818)
RE/MAX Kelowna
