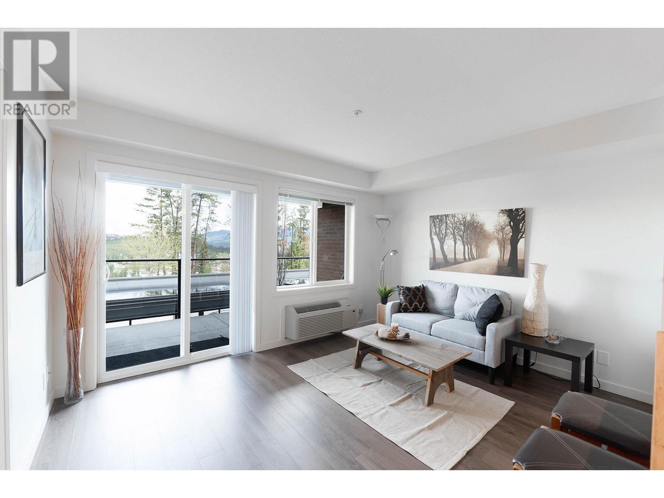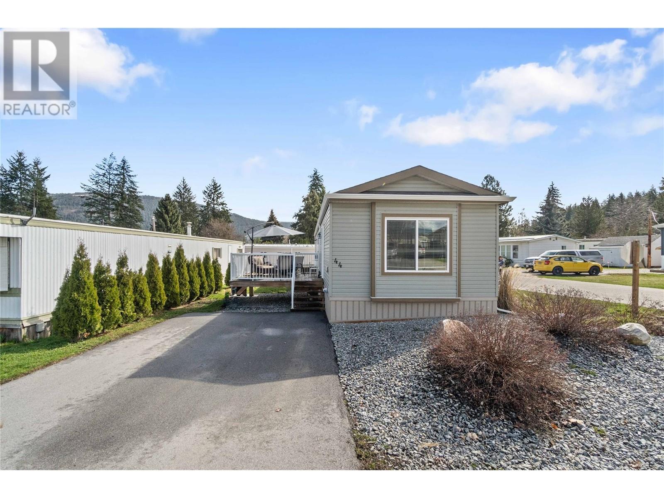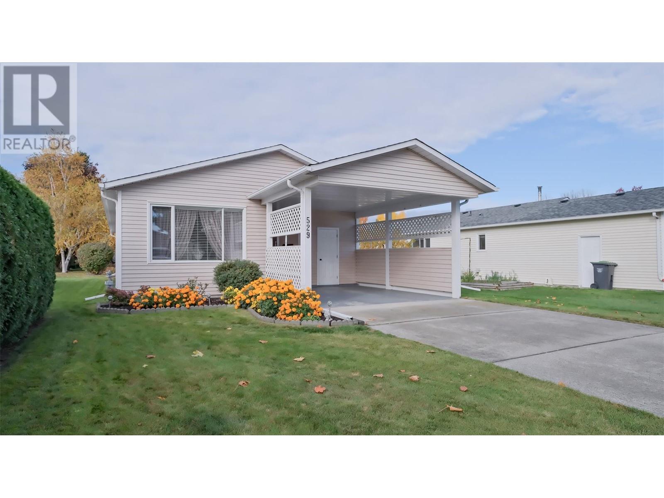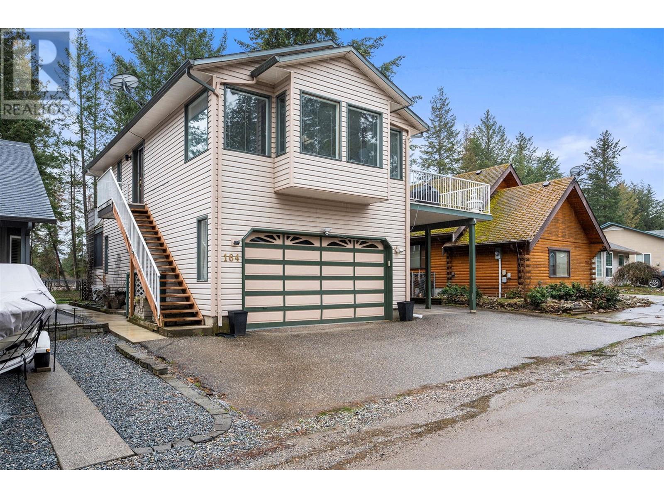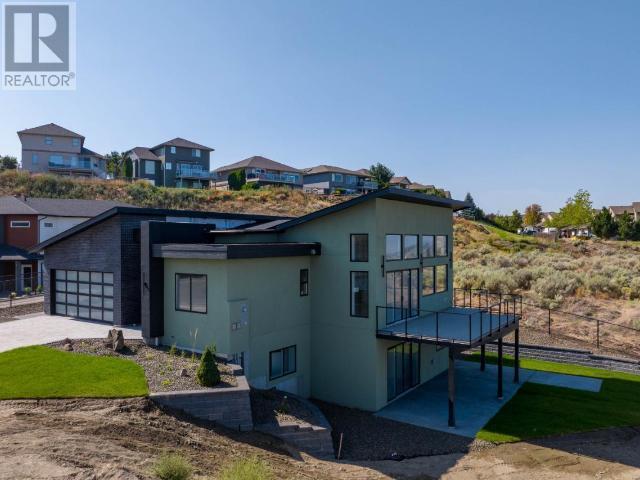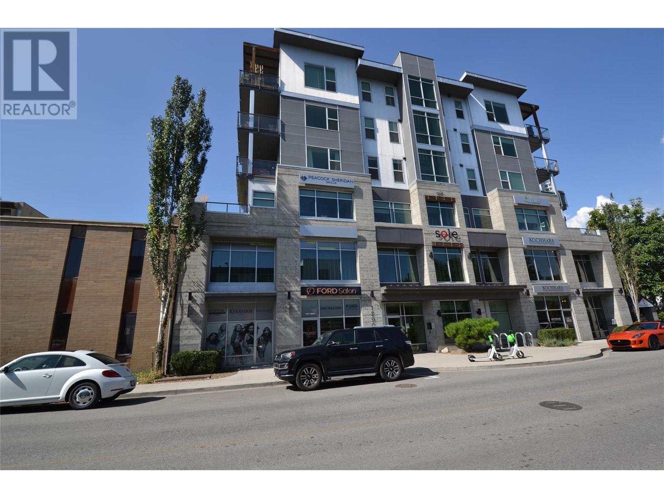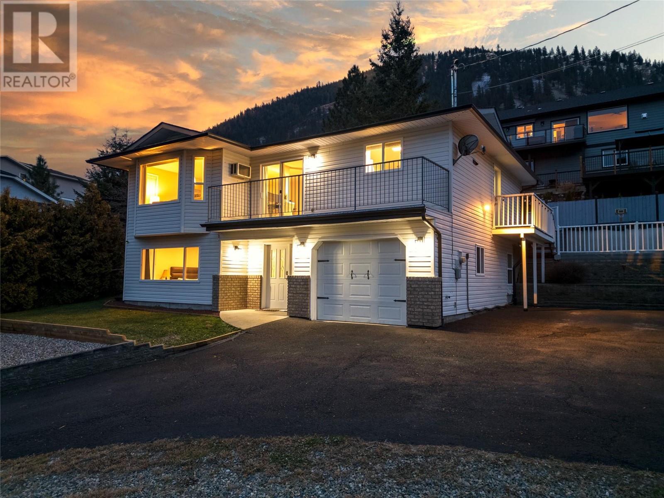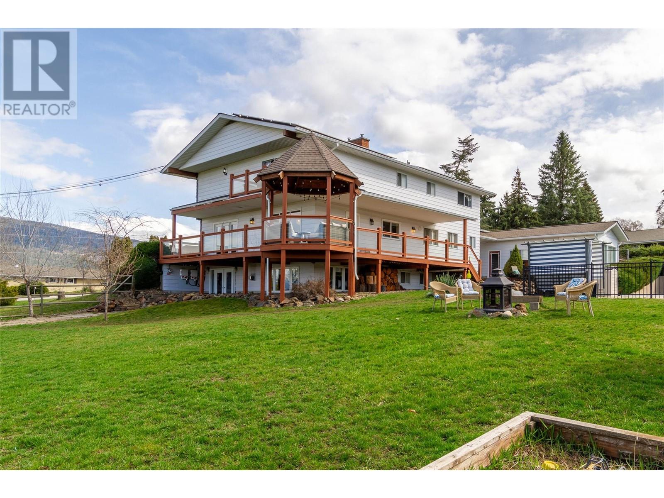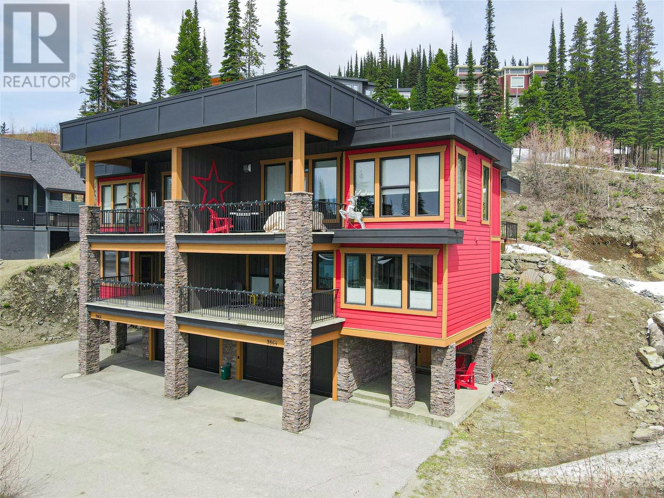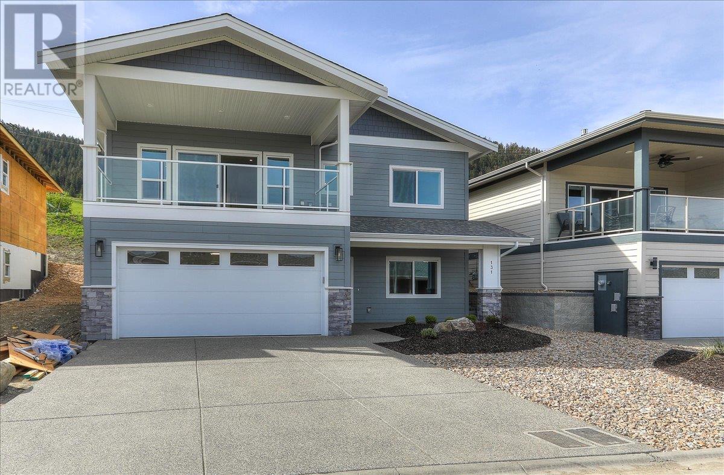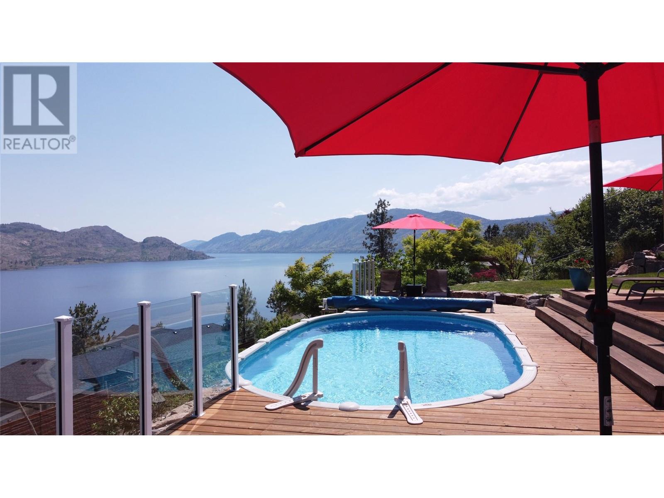881 Academy Way Unit# 103
Kelowna, British Columbia
20k price adjustment! Discover modern living in this beautiful, 2-bedroom, 2-bathroom home located in the highly sought-after University District—less than a 10-minute walk from campus. Fully furnished and move-in ready, this property offers the perfect blend of style, comfort, and convenience. Breathtaking views of the mountains, lake, and valley make this home ideal for first-time buyers or investors. The open-concept layout welcomes you with a seamless flow between the kitchen and living area, perfect for entertaining. The spacious kitchen features upgraded appliances, new cabinetry, countertops, and a custom-built center island that provides extra prep space and storage. Step outside to a private patio where you can unwind while enjoying the Okanagan sunshine and stunning views. The primary bedroom is a peaceful retreat with picturesque mountain views and a 4-piece ensuite. The second bedroom offers flexibility as a guest room, home office, or additional living space, ensuring functionality for any lifestyle. With in-suite laundry and a north-facing orientation, this home is filled with natural light and overlooks Robert’s Lake, recreational fields, and UBCO. Conveniently located within walking distance of dining, shopping, transit, and recreation, this property combines an exceptional location with modern amenities. Call today for more details or to schedule a private viewing! (id:27818)
Royal LePage Kelowna
15 Santa Rosa Place
Osoyoos, British Columbia
“Move in ready” four bedroom family home located in a cul-de-sac close to downtown, schools and short walking distance to the lake and beaches. This home has been lovingly maintained by the same owner for years. Main floor living with two bedrooms and laundry, Patio doors from the living room to the sundeck & fenced backyard. The lower level features two more bedrooms & a spacious recreation room. There is a large garage with lots of additional parking and room for a RV. This home is a definite must see - ideal for a growing family or retirement. Call LB for all the details!! (id:27818)
Royal LePage Desert Oasis Rlty
3350 10 Avenue Ne Unit# 44
Salmon Arm, British Columbia
One of the newest homes in the park back up for sale! This 1034 square foot beauty was installed on a corner lot in 2021. The open concept layout makes the home feel very spacious. The large primary bedroom features a walk-in closet and 3-piece ensuite. The kitchen comes with loads of cupboard and counter space. The laundry room includes additional cupboards for extra storage. The second bedroom is conveniently on the other side of the home near the 4-piece guest bathroom. I hope you like to BBQ! Outside you'll find a 12 x 12 wooden deck; the perfect spot to kick back and relax. Around the back is an 8 x 10 storage shed for your tools. Out front you have parking for 2 vehicles. This park is very close to schools, shopping, and amenities. No Restrictions on # of pets. Pets require park approval. Measurements are approximate. Buyers should verify if important. Call Tom Scott for more information now! 236 888 5816 (id:27818)
Coldwell Banker Executives Realty
1255 Raymer Avenue Unit# 529
Kelowna, British Columbia
OPEN HOUSE SAT, APRIL 5, 12-2 PM. LOCATION, LOCATION, LOCATION! Welcome to Sunrise Village, an alluring adult community (45+) that offers the perfect combination of convenience, amenities, and a vibrant lifestyle. Situated within walking distance of Guisachan Village for all your fresh meats and veggies, just minutes from the hospital, and close to the lively Pandosy business district, this is truly the ideal place to call home. Designed for those who love to live life to the fullest, Sunrise Village boasts an impressive array of amenities, including an outdoor pool and jacuzzi, a spacious 5,500 sq. ft. recreation facility, and countless opportunities for fun and connection. Host potluck dinners, enjoy bingo nights, Saturday dances, billiards, card games, fitness classes, and outdoor BBQs – there’s always something to enjoy! This charming home is the popular ""B"" plan, featuring 2 bedrooms and 2 FULL bathrooms, an enclosed sunroom for year-round relaxation, a NEW composite deck perfect for outdoor lounging. Recent upgrades include a hot water tank (2021), furnace (2019), roof approx. (2014), and newer kitchen appliances. Other benefits include a water softener, A/C, underground sprinklers and a quiet location backing onto green space. Sunrise Village offers affordable and stress-free living: monthly lease fee: $562.97, NO property transfer tax, on-site RV/boat parking. Whether you’re downsizing or looking for an active community, Sunrise Village offers the perfect lifestyle (id:27818)
Royal LePage Kelowna
164 Falcon Avenue
Vernon, British Columbia
Situated in a community that shares over 2,000 feet of prime Okanagan Lake frontage, this Parker Cove single family home blends tranquility and a neighbourhood full of incredible amenities. With a private beach, boat launch, and recently completed dog park, you’ll love belonging here. The home itself boasts a lovely wrap-around deck with Mountain views and a fenced-yard that backs onto green space and creek, offering serene privacy and peacefulness. Inside, abundant natural light spans the freshly painted interior, thanks to the copious large windows, skylights and vaulted ceilings. The spacious kitchen boasts recently painted cabinetry, stainless steel appliances, and a tiled backsplash. In the adjacent living and dining area, sliders lead out to the deck. Two bedrooms exist on the main floor, including the master suite. This enviable space comes complete with a separate deck entrance, walk-in closet, and ensuite bathroom with deep jetted tub and skylight. Below the main floor, the finished walkout basement level has a third bedroom and a third full bathroom. The bonus family room completes this level with access to a partially finished screened-in area that is wonderful for enjoying the quiet surroundings. A pre-paid lease until 2043 with the possibility of extension until 2056 is currently in place. (id:27818)
RE/MAX Vernon Salt Fowler
2400 Talbot Place
Kamloops, British Columbia
Welcome to 2400 Talbot Place, this five bedroom rancher, with full basement, features captivating views of the surrounding hills and valley. The main level is home to an open floor plan among the kitchen-living-dining spaces. The kitchen includes a large quartz island and cafe kitchen-aid appliances, while the living room soaks in tons of natural light with its large windows and access to the balcony with gas bbq hook up. Finishing off the main level is the primary suite complete with a five piece ensuite, two spacious bedrooms, one bathroom and powder room, and office that could easily convert into a den or home gym. The daylight basement comprises of two additional bedrooms with one full bathroom, media room and a rec room, plus a one bedroom in-law suite with own laundry and full bathroom. Additional features of this gorgeous build include 200 amp service, EV charger hook-up inside the two car garage and a hot tub hook-up on the lower level. All meas are approximate, buyer to confirm if important. Book your private viewing today. (id:27818)
Exp Realty (Kamloops)
1290 St. Paul Street Unit# 505
Kelowna, British Columbia
This 5th floor condo is in the sought after Sole building in the heart of Kelowna's cultural district. This north facing 2 bedroom 1 bath Junior suite with views to Knox Mountain, has quartz counters, vinyl plank flooring, stainless appliances, washer, dryer and roller blinds. Smart spaces, edgy design and located within easy walking distance to the new UBCO downtown campus, library, pubs, restaurants, art walk and Prospera Place. The 6th floor offers fitness facilities and a beautiful outdoor rooftop patio with a view to the lake; ideal for entertaining. Walk to all major amenities and the fabulous beaches of Okanagan Lake in minutes. Pet friendly building. Can be fully furnished or not. The building is zoned for short term rentals once they are permitted again. (id:27818)
Chamberlain Property Group
1186 Currie Avenue
Chase, British Columbia
This beautifully updated and well maintained 3-bedroom, 3-bathroom home offers ample space for your family, nestled in a private and fully fenced backyard complete with a heated swimming pool, firepit area, and a relaxing hot tub. Inside, the upper level features a spacious open-concept kitchen and dining area, leading to a front deck with a peek-a-boo view of Little Shuswap Lake, which is just 5 minutes away. The cozy living room boasts a corner fireplace, perfect for cool evenings. Two bedrooms are located upstairs, including a primary suite with a walk-in closet and ensuite, as well as a mudroom that opens to the back deck. The newly renovated basement offers a fresh, modern space, including a luxurious master suite with double doors, a walk-in closet with washer/dryer for added convenience, and a stunning ensuite featuring a double vanity and walk-in shower. Additional features include a single-car garage, bonus storage room, lots of open parking spaces in the driveway with room for your RV, plus a storage and pool shed. With its blend of comfort, functionality, and outdoor amenities, this home is perfect for creating family memories and enjoying the beauty of Chase! Located just minutes from shopping, schools, parks, lakes and just 45 minutes to Salmon Arm/Kamloops. Don't wait contact your favorite REALTOR today to book your showing! (id:27818)
Exp Realty (Kamloops)
143 Stepping Stones Crescent
Spallumcheen, British Columbia
*OPEN HOUSE SAT APRIL 5 1:00-3:00* The perfect forever home awaits! This beautifully updated 5,000+ sq. ft. family home sits on 2.27 acres in a sought-after neighborhood, just minutes from Vernon and all amenities. With stunning views from the covered deck, kitchen, and living areas, this property offers the perfect blend of space, comfort, and functionality. Designed for family living, the fully fenced and cross-fenced property is ideal for small animals, gardening, or even a greenhouse. There’s ample parking for all your vehicles, plus space for an RV or boat. Spend your summers in the large in-ground pool, soaking up the Okanagan sunshine. A powerful 28.5 kW solar system (2023) generates tons of energy, saving approx $3,500 a year on electricity! The main floor showcases a recently renovated kitchen, along with spacious living and family rooms, and a mud/laundry room conveniently located off the garage. A separate studio space offers endless possibilities—whether for a home gym, sauna, art studio, or business. Upstairs, you’ll find five bedrooms and two full bathrooms, perfect for a growing family. The lower level is bright and spacious, previously used as a large in-law suite, and can be easily converted back with plumbing already in place for a kitchen, plus a separate entrance and laundry. Located in an excellent walking and biking neighborhood, with future Goose Lake walking trails in the works, this home offers both privacy and community. This property is a must-see! (id:27818)
Royal LePage Downtown Realty
9864 Cathedral Drive
Silver Star, British Columbia
SKI IN SKI OUT ACCESS!!! Perched atop THE RIDGE at Silver Star Mountain Resort, this three-level home beckons, offering a year-round resort lifestyle. The epitome of entertainment and family living lies on the exceptional top floor, featuring an open-concept design complemented by 12-foot ceilings, custom cut timber-frame beams, hardwood and tile floors, a warm gas fireplace, and expansive windows capturing captivating south-facing views. Serenity awaits in the master suite with its own ensuite and private deck, while each additional bedroom boasts its own bath. Embracing efficiency, this abode boasts geo-thermal heating and cooling, 16-zone in-floor heating, hot water on demand, built-in vacuum system, and a luxurious hot tub. The gourmet kitchen is a culinary delight with soft-close maple cabinets, a walk-in pantry, and granite countertops. The ski run is steps from this home allowing direct ski access. Complete with a double garage and easy level parking, convenience seamlessly merges with mountain sanctuary living. (id:27818)
Royal LePage Kelowna
7760 Okanagan Landing Road Unit# 131
Okanagan Landing, British Columbia
Luxury Living at The Seasons by Everton Ridge Homes A designer home nestled in a picturesque community, offering peek-a-boo lake views from both your deck and the primary bedroom. Step through the grand entrance and discover a spacious main level featuring a private office, full bathroom, study area, family room, and wet bar – perfect for work, relaxation, or entertaining. Upstairs, the open-concept living area invites you in with a cozy living room, generous dining space, and a chef-inspired kitchen complete with quartz counters, gas appliances, a large island, and a walk-in pantry. From here, step out onto the oversized covered patio and soak in breathtaking views of Vernon’s rolling hills and skyline. The luxurious primary suite features a walk-through ensuite with a double vanity, a generous walk-in closet, and its ownlinen closet. A second guest bedroom and full bath complete the upper level, offering comfort and privacy for visitors. Located just a 10-minute walk to tennis courts, biking trails, hiking paths, and the Vernon Yacht Club – this is where luxury meets lifestyle. Move in now! Price excludes GST. No Property Transfer Tax on this home! (id:27818)
Summerland Realty Ltd.
5803 Atkinson Crescent
Peachland, British Columbia
Spectacular sweeping lake views on this generous .5 acre lot with above ground pool and large pool deck, plus patio and upper sundeck. Rancher walk-out style home offers 4 bedroom/4 bathrooms in total in a 2 up/ 2 down configuration. Nice open concept main floor plan with vaulted ceilings & wood plank accent. Nice large room sizes for all bedrooms. Ample parking for RV or boat plus garage. Major updates - furnace, a/c, hot water tank, irrigation, windows in 2018. Ensuite bath 2014. Pride of ownership throughout. Lower level suite with separate entrance. Fabulous property. (id:27818)
Coldwell Banker Horizon Realty
