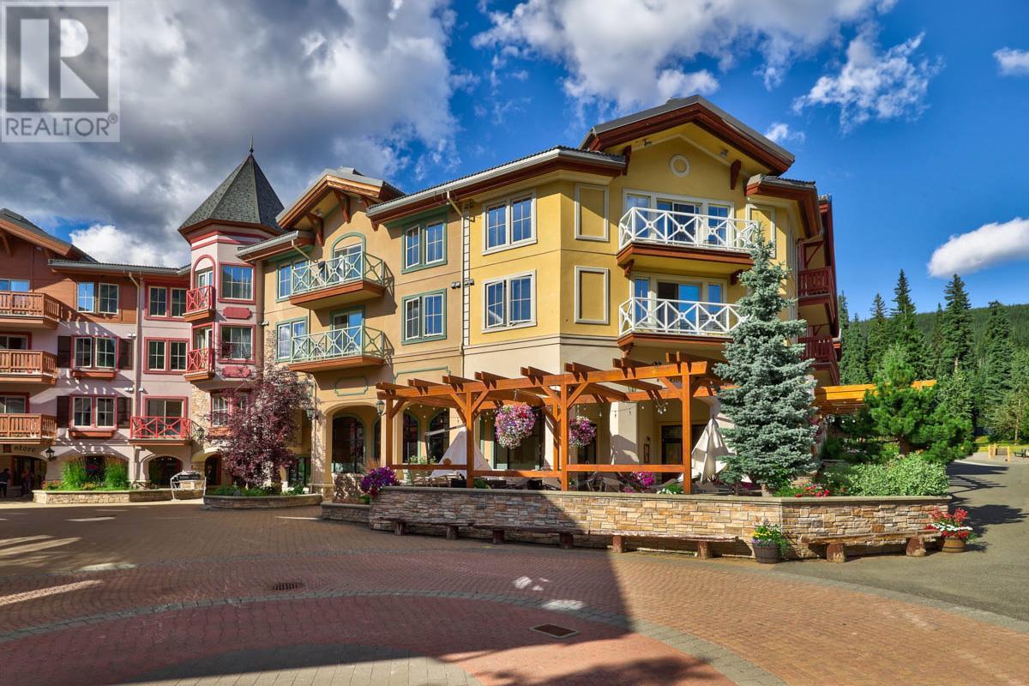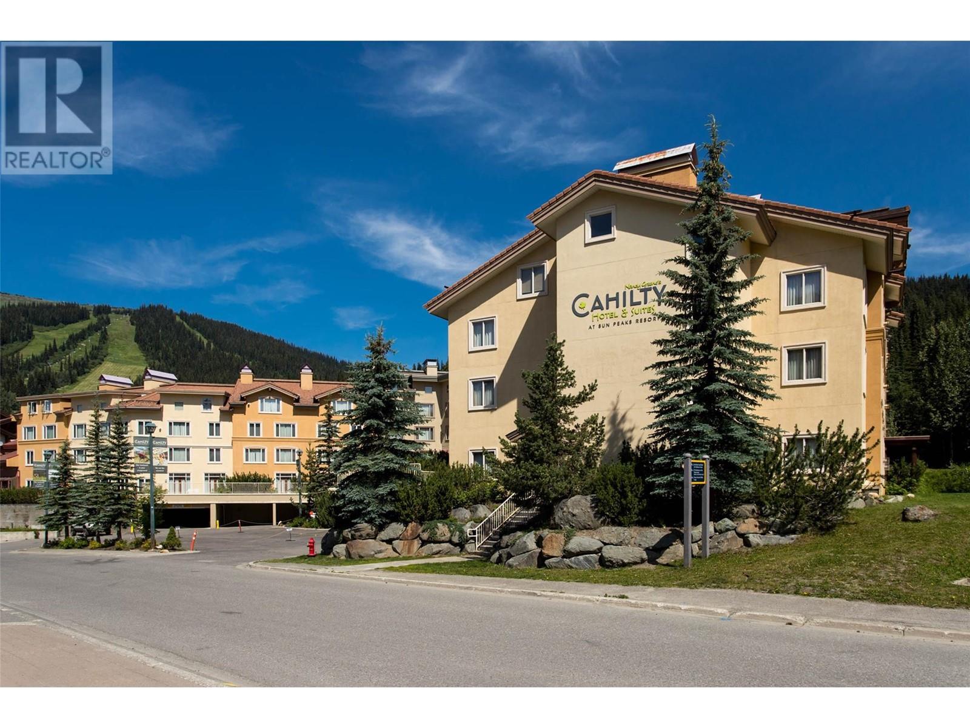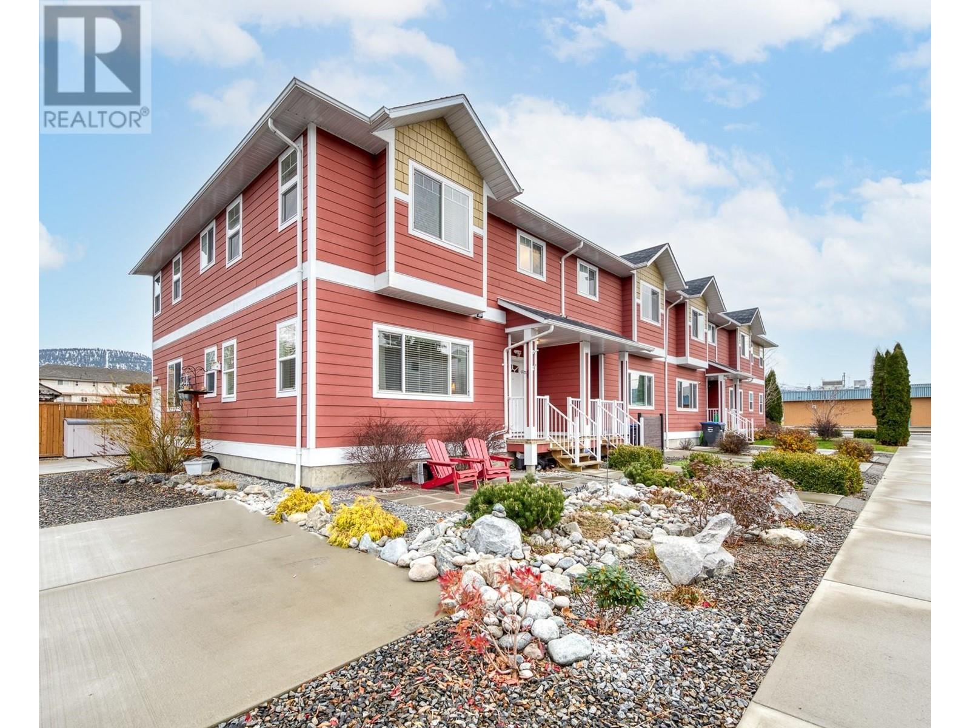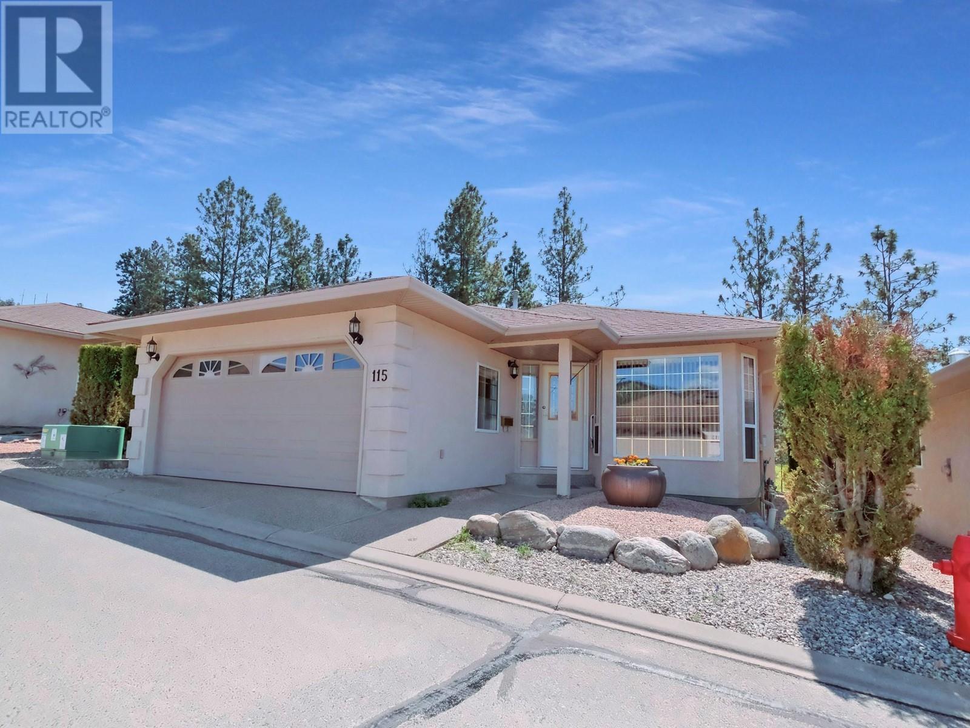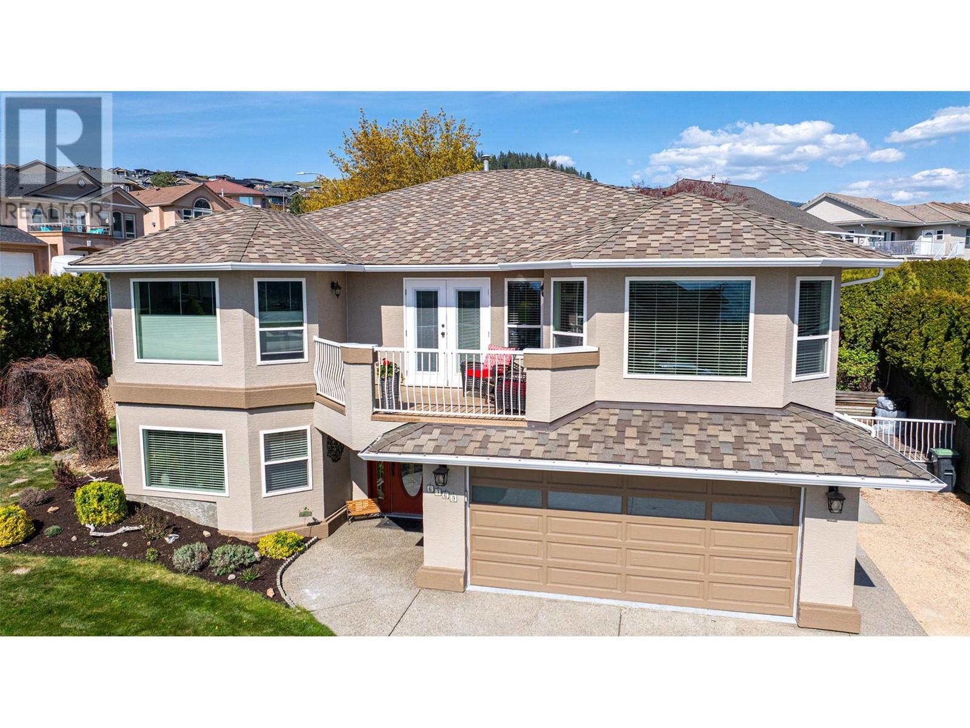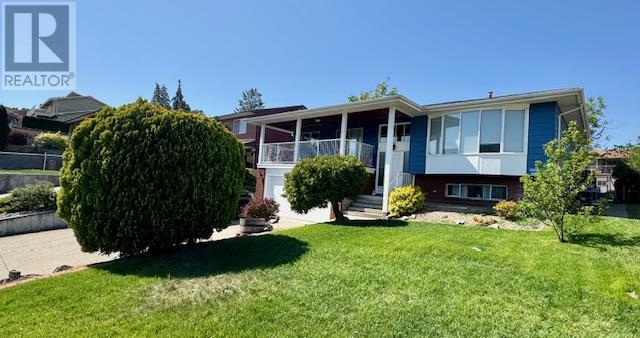6640 Old 5 Highway
Kamloops, British Columbia
Exceptional Heffley Creek acreage. Beautiful top quality custom built craftsman style home on 40 acres offering spectacular views of the North Thompson River Valley. Perfect home for horse lovers, garden gurus or all year round recreational enthusiasts. 3700 sq ft 2x8 constructed, R28 insulated home with spacious open plan provides 4 bedrooms, 3.5 bathrooms, covered decks & patio, and triple pane glass windows. This home provides a generous master suite and laundry on the main, guest suite/current office upstairs & self-contained 2 bedroom walk out inlaw suite w/its own laundry down. This property has 2 pastures equipped w/power and water, 1200 sq. ft shop with 1200 sq. ft 2nd level waiting for your design. 8 x 12 barn, 10 x 14 outbuilding, 60 ft round pen, corrals, tack shack, RV parking, and wood shed. Septic tank and field, 10 gpm well along w/two other capped wells. Easements in place for future services, plus house and shop are plumbed for geothermal. Within Kamloops city limits and only 25 mins to Sun Peaks and all year round recreation. A must see home offering peaceful living. Measurements approximate. Buyers to verify if deemed important. Please call for more information or to schedule a viewing. (id:27818)
RE/MAX Real Estate (Kamloops)
216 Belmonte Street
Kamloops, British Columbia
Welcome to this beautifully cared-for Tuscan-style townhome in the sought-after Belmonte Gardens in Sun Rivers. This spacious 3-level home offers 2 bedrooms + den, 3 bathrooms, two living spaces, and dual single-car garages—ideal for comfortable and flexible living. The bright and open main floor is perfect for entertaining, featuring a seamless flow between the living and dining areas, quartz countertops, stainless steel appliances, and a cozy custom fireplace. Step out onto your sun deck just off the dining room—perfect for your morning coffee or evening wind-down. Upstairs, you’ll find a generous primary bedroom complete with an updated ensuite showcasing a custom walk-in shower and a large walk-in closet. A second bedroom, 4-piece main bathroom, a den/flex space, and conveniently located laundry just off the bedrooms complete the upper level. The lower floor offers a bonus family room and additional storage space, plus access to one of the two single-car garages. The main-level garage features custom cabinetry for added organization and function. With its thoughtful layout, tasteful updates, and impeccable upkeep, this home is perfect for high quality living, with a low maintenance lifestyle. Easy access to Big Horn Golf Course, walking trails, and a short drive to Kamloops downtown core. Don’t miss your chance to view this exceptional townhome—book your showing today! (id:27818)
Royal LePage Westwin Realty
3909 Gartrell Road
Summerland, British Columbia
Rare Summerland Gem with Breathtaking Views – 1 Acre of Private Paradise. Welcome to your own piece of Okanagan heaven! This exceptional home boasts sweeping panoramic views of the lake, valley, orchards, and vineyards, offering an idyllic retreat. Inside, the updated, move-in-ready layout features 3 spacious bedrooms and 2 bathrooms. The main level includes 2 bedrooms, a full bathroom, a bright kitchen, and a living room – all flooded with natural light and framed by large windows showcasing the stunning vistas. The lower level offers a third bedroom, an additional bathroom, a generous rec room, and a convenient kitchenette. Entertain effortlessly on the expansive deck off the kitchen, the perfect spot to relax and enjoy the incredible scenery. With a garage and plenty of parking for your boat or RV, this home delivers both convenience and flexibility. Don’t miss out on this rare opportunity – book your showing today! Be sure to explore the 3D tour online for a virtual preview. (id:27818)
RE/MAX Orchard Country
3250 Village Way Unit# 1313b
Sun Peaks, British Columbia
Sun Peaks’ only Quarter Share offering. This upscale 2-bedroom, 2-bath fully furnished vacation property comes well-appointed with a fully outfitted spacious kitchen with cherry cabinets and granite counter tops, plus a cozy fireplace to gather around, in suite laundry and central air conditioning. Enjoy mountain and village views from your very own private deck. Shops and dining are just steps away. True ski-in, ski-out convenience in the heart of the village with amenities such as an outdoor pool, hot tubs, gym, sauna, restaurants, bike & ski valet, room service, heated underground parking and more. GST applicable. (id:27818)
RE/MAX Alpine Resort Realty Corp.
3220 Village Way Unit# 205/211
Sun Peaks, British Columbia
Welcome to the Nancy Greene’s Cahilty Lodge, offering a true ski/in – ski/out experience, centrally located within the vibrant Sun Peaks Village core with shops & restaurants. Boasting 820 square feet in total, the grand studio suite sleeps 4, and comes equipped with a full kitchen, perfect for extended stays. Gather around the cozy fireplace after a day on the slopes or links and take in the spectacular mountain views from your living room. Open up the adjoining suite to accommodate 4 additional guests or simply lock-it off to capture revenues while you are in house. Hotel amenities include indoor and outdoor hot tubs for your relaxation at the end of your day, a gym, ski storage, coin operated laundry facilities, wireless internet, and in-house restaurant. Relax and leave all the details to the professional and friendly in-house management team (Bear Country). Venture just steps from the door to activities such as biking, hiking, golf, alpine & Nordic skiing. Fully furnished; GST applies. (id:27818)
RE/MAX Alpine Resort Realty Corp.
294 Bassett Street
Penticton, British Columbia
PRIME LOCATION! Nestled in a boutique complex of just 4 units, this 3bdrm, 3bthrm corner townhome offers an exceptional blend of style, convenience, & comfort. Just a short stroll takes you to the downtown core, Cascades Casino, South Okanagan Event Centre, Penticton Trade & Convention, Penticton Community Centre, Queens Park Elementary, restaurants, & only blocks from stunning Okanagan Lake! This home delivers an enviable lifestyle in the heart of it all, & pride of ownership shines throughout this bright, contemporary home, featuring 9ft ceilings, quality finishes, & abundant natural light. The main floor boasts a spacious kitchen with a walk-in pantry, dining area with access to a private, fenced east facing patio & a large living rm with laminate flooring throughout. A convenient main-floor laundry rm & a stylish 2pc bthrm complete this level. Upstairs, retreat to the generous primary bdrm with a walk through closet & a luxurious 5pc ensuite. Two additional bdrms & a 4pc main bthrm provide ample space for family or guests. Additional highlights include a 700 sqft crawl space for abundant storage, 2 open parking spots with rear yard access, 2 storage sheds for all your toys & low strata fees, making this property the perfect choice for Empty Nesters, families, or first-time home buyers. Total sq.ft. calculations are based on the exterior dimensions of the building at each floor level and include all interior walls and must be verified by the buyer if deemed important. (id:27818)
Chamberlain Property Group
1634 Carmi Avenue Unit# 115
Penticton, British Columbia
Fall in love with this charming 2-bedroom, 2-bathroom rancher at 1634 Carmi Ave in the welcoming Carmi Heights community! Perfect for those seeking a carefree lifestyle in an idyllic 55+ gated neighborhood.Quick possession is available and the home is move-in ready. Step inside to discover a bright, inviting atmosphere with soaring vaulted ceilings and abundant natural light streaming through oversized windows. The heart of this home shines in its welcoming kitchen with a spacious island that flows naturally into a cozy family room - ideal for both everyday living and entertaining guests. The comfortable primary bedroom offers the convenience of a walk-in closet and private 3-piece ensuite. Step through sliding doors to the generous covered deck where you'll enjoy peaceful mornings and relaxing evenings overlooking serene green space—the perfect backdrop for your Okanagan lifestyle. The attached 2-car garage is fully insulated for year-round comfort and protection for your vehicles. Life in this special community includes the ease of just $100 monthly strata fees in a pet-friendly setting (1 dog, 1 cat allowed with size/breed restrictions). Enjoy both tranquility and privacy while remaining close to shopping, dining, and amenities. Welcome home to Carmi Heights—where comfort meets convenience in this delightful rancher ready for you to move in and enjoy! (id:27818)
Chamberlain Property Group
6769 Foothills Drive
Vernon, British Columbia
All New Pipes April 2025! The Poly B pipes have been fully replaced, drywall is professionally repaired. Great Value addition to this beautifully maintained 1993 built and extensively renovated home. This spacious 5 Bed/3 bath family home with a mortgage helper / ground floor in-law suite is perfect for a young family with parents that would like to share the home/ while having their own private space. The suite was professionally put in, in 2012, with extra insulation between floors-cost of suite approx. $80 K. The suite is ground floor accessible, with no stairs, access is via a separate entrance at the side of the house with plenty of level parking at the door. Reno's include: suite added in 2012, new flooring, new paint, new kitchen, poly B pipes fully replaced 2025. ""The Foothills"" is a friendly, safe, neighbourhood, minutes from BX Elementary School, a 15 minute drive from great skiing at Silver Star Mountain Resort, conveniently located, less than 15 min. to Vernon, & only 45 minutes from the Kelowna International Airport. Elegant level entry into a spacious tile foyer; on your left, is an office or extra bedroom, on your right is the entrance to the double garage, & a door to your large ground floor Laundry room. Up the gorgeous spiral staircase you go the main level. w/ 1,700 sq ft of main living space on one level that has 3 spacious bdrms & 2 baths up, open Kitchen/Family room w a gas f/p and walkout to your covered Patio, hot -tub , BBQ entertaining area. (id:27818)
RE/MAX Vernon
610 Barrera Road
Kelowna, British Columbia
Remarkable Tommie Award winning semi-lakeshore modern home across the street from Rotary Park Beach. The epitome of Okanagan living where the best of all worlds come together in this exceptional 3 bedroom + den residence. Upon entering you are greeted by a 2 storey open entry, flanked by modern glass railing. The open layout of the dining, kitchen and living flow effortlessly for entertaining and expanding outdoors to the private terrace. A designer kitchen fitted for a chef, with striking backsplash, lighting and an oversized central island. Whether it be evening cocktails or a movie fireside, the versatile living space will accommodate the grandest of scale and furniture needs. The expansive dining area and built in server welcome vast seating. Roughed in for an elevator, there is ample storage available, including the built ins at the mudroom exit to the private rear yard and double garage. A powder room and bedroom complete the main floor. The second level offers a conveniently located laundry room with a sink, a flex/office space, and two additional bedrooms and full baths. With stunning lakeviews and sunsets to be had, the balcony off the primary bedroom is sure to be a favourite spot for morning coffee or nightcap. With vaulted ceilings and a flex space, it is only outdone by the sprawling ensuite with separate vanities and luxurious shower. The bounty of sunshine is captured in the roof solar panels. A pet friendly fenced yard offers additional parking for your boat! (id:27818)
Sotheby's International Realty Canada
450 Ibis Avenue
Vernon, British Columbia
Beautifully Maintained Rancher on Double Lot – Just Steps from the Beach Welcome to 450 Ibis Avenue in Parker Cove. This well-kept 3-bedroom, 2-bathroom rancher sits on a spacious double lot, just a 5-minute walk from the beach. Designed for comfortable living, the home features an open-concept layout with a sunken living room, highlighted by a large picture window and a cozy gas fireplace. The spacious dining area easily accommodates a large table and hutch, making it ideal for gatherings. The updated kitchen offers a skylight, ample counter space, and abundant cabinetry—perfect for both everyday cooking and entertaining. Off the kitchen, a bright sunroom provides a peaceful space to relax and enjoy views of the backyard. The primary bedroom fits a king-sized suite with ease and includes a walk-in closet and a private en-suite bathroom. Two additional bedrooms and an updated main bathroom offer flexibility for family, guests, or office space. Outdoors, the fully fenced and manicured backyard is ideal for gardening or enjoying time in nature. The detached garage includes a workbench and convenient access to the backyard via a man door. Additional features include: Heat pump for efficient heating and cooling Built-in vacuum system Skylights in the kitchen and entryway Roof replaced approx. 6 years ago Heat pump installed approx. 8 years ago Hot water tank replaced approx. 5 years ago Updated bathrooms and windows This home is on a registered leasehold lot with an annual lease of $5760.04 currently secured until January 2043. Whether you're seeking a full-time residence or a relaxing getaway, this home offers a peaceful beachside lifestyle in the welcoming community of Parker Cove. Don’t miss the opportunity to make this your next home. (id:27818)
RE/MAX Vernon
173 Salmon Arm Drive Unit# 108
Enderby, British Columbia
Welcome to #108 at Brielle View Estates – a beautiful townhome in a prime location just steps from schools and downtown. Built in 2020, and one of the newest in the complex, this 3 bedroom / 3 bathroom home still has new home warranty. Boasting 9 ft ceilings this home offers stylish, quality finishes across two completed levels and needs no repairs. The unfinished basement with its own separate entrance is a clean slate ready for your ideas, whether it's a rec room, guest suite, or home office. The open-concept main floor features engineered hardwood and tile flooring, a spacious kitchen with a large island, stainless steel appliances, and a cozy gas fireplace in the living area. Sliding doors lead to a fully fenced, professionally landscaped backyard ideal for relaxing and gardening. Upstairs, you'll find three bedrooms and the laundry are thoughtfully located for privacy and quiet. The primary suite includes a walk-in closet, and a full ensuite with deep soaker tub. The strata is well run and with only 9 other neighbours it has friendly community feel. Safe for kids to ride bikes, play on the large grassy area, and walk on their own to school. With tasteful décor, abundant storage, and a flexible basement space to make your own, 108 is move-in ready and full of potential! (id:27818)
RE/MAX Vernon
5806 Oleander Drive
Osoyoos, British Columbia
Enjoy Stunning Lake Views from this Ideally Located Family Home! Situated in a prime central location just minutes from schools, shopping, beaches, golf courses, and restaurants, this beautifully updated 4-bedroom, 3-bathroom home offers comfort, convenience, and incredible value. include a newer The spacious, open-concept main floor is perfect for entertaining, featuring a bright living room with a large picture window and a generous kitchen that opens onto a substantial cedar-covered deck—ideal for outdoor dining and relaxation. The main level also includes a large primary bedroom with ensuite, a second bedroom, and a full bathroom. The lower level expands your living options with a second living room, two additional bedrooms, a third full bathroom, a laundry room, and a second kitchen—perfect for extended family or in-law suite potential. Enjoy a large front yard, a fully fenced backyard, and a double-car garage with ample driveway parking. to Hwy 97, you're .Whether you're an investor or a growing family, this is a rare opportunity to own a solid home in a fantastic location. Don’t wait—schedule your showing today! Smart Investment- Prime location and family ready!! (id:27818)
RE/MAX Realty Solutions



