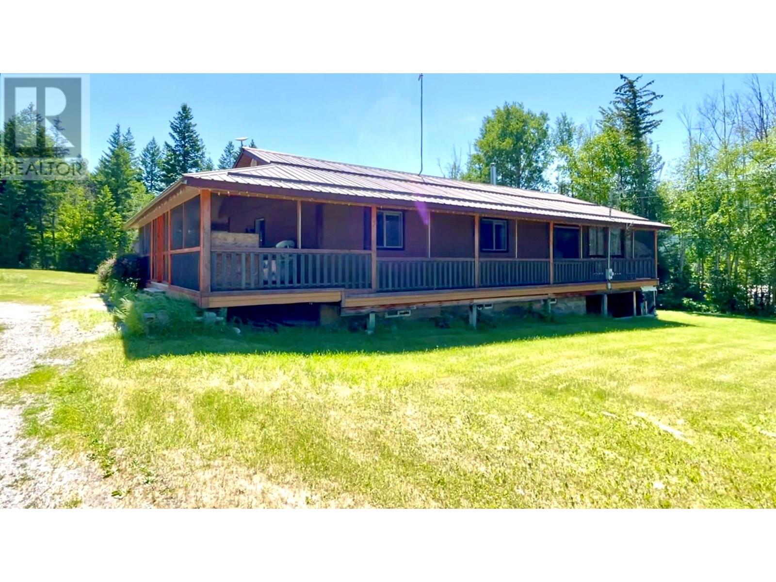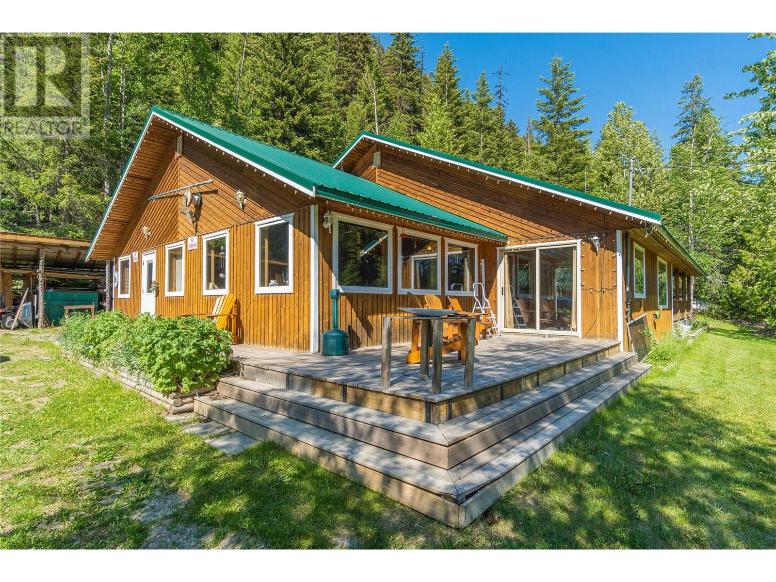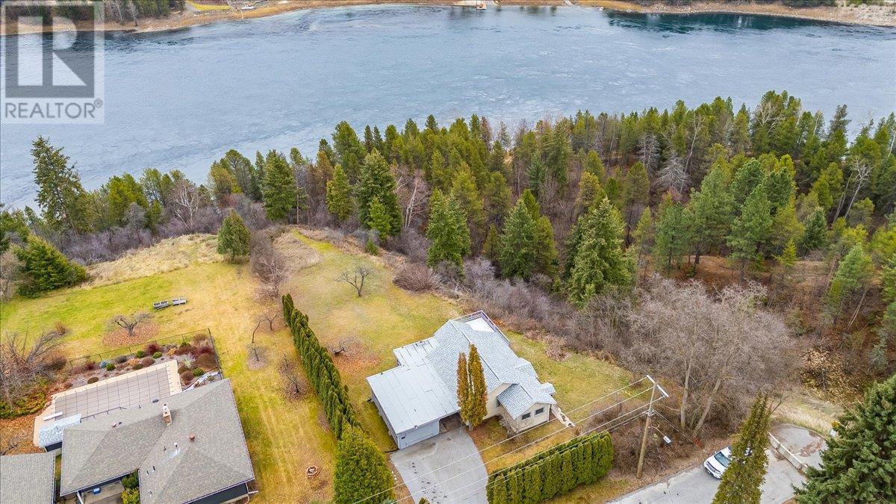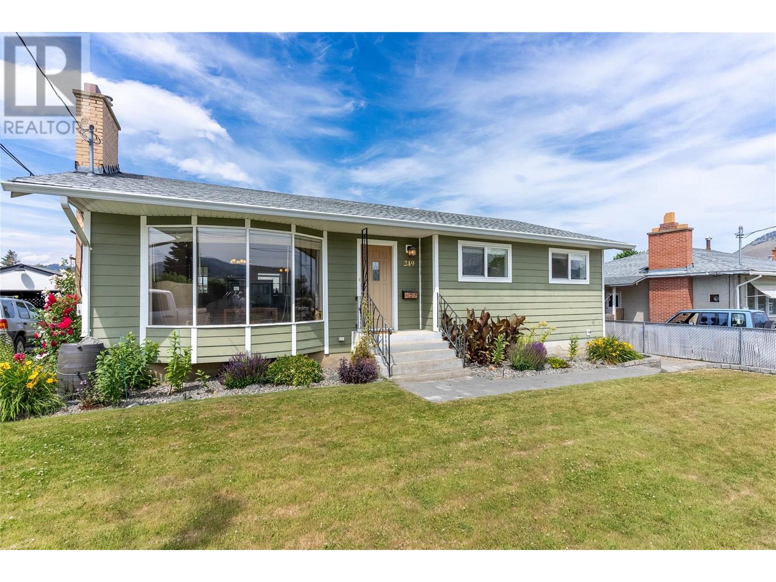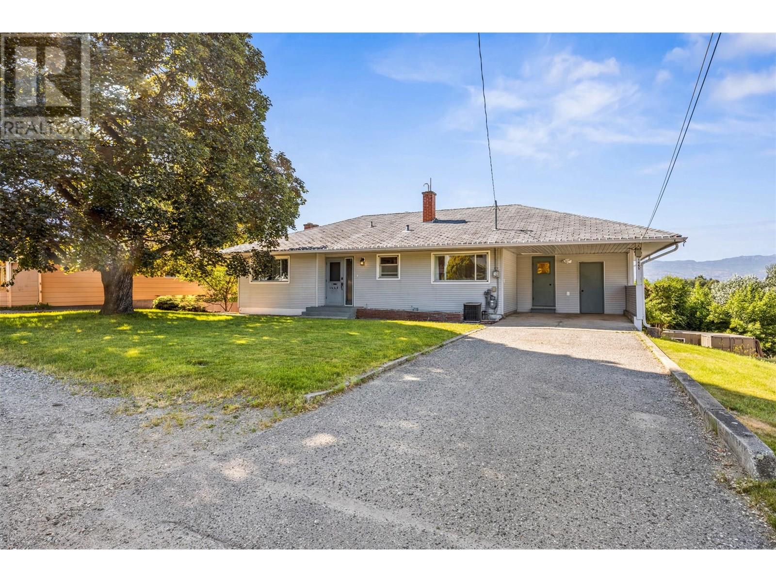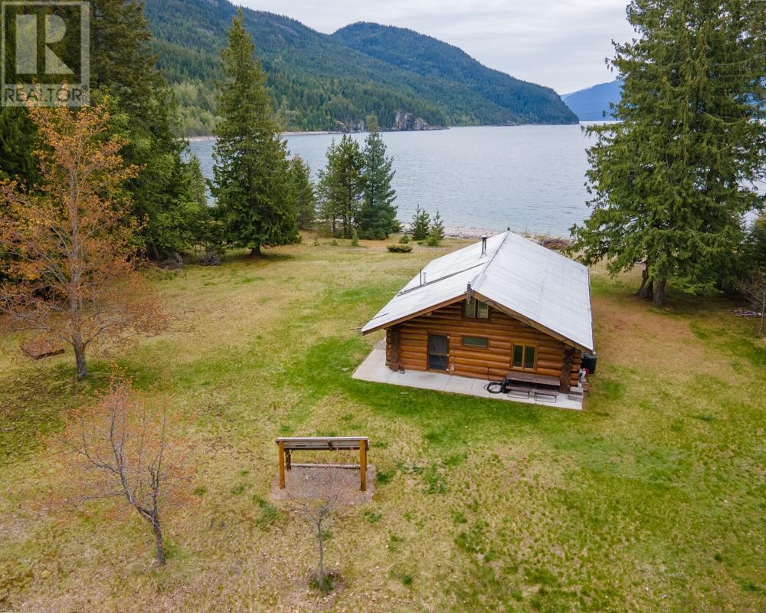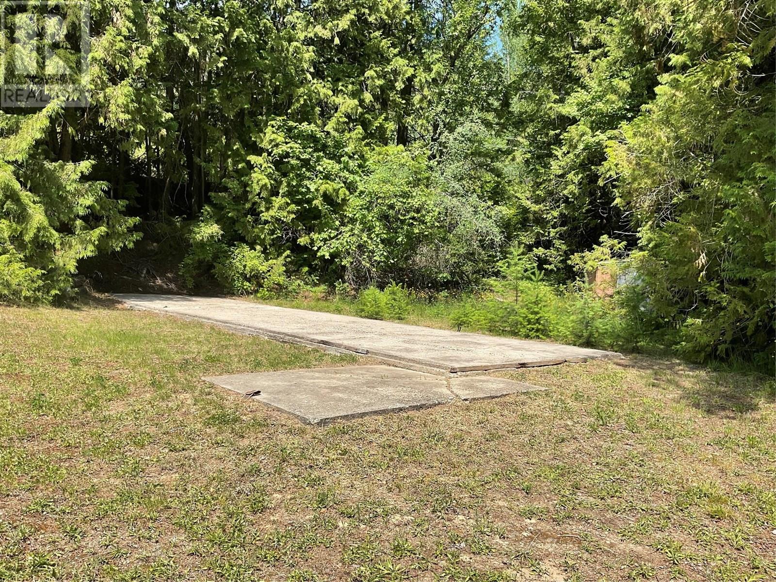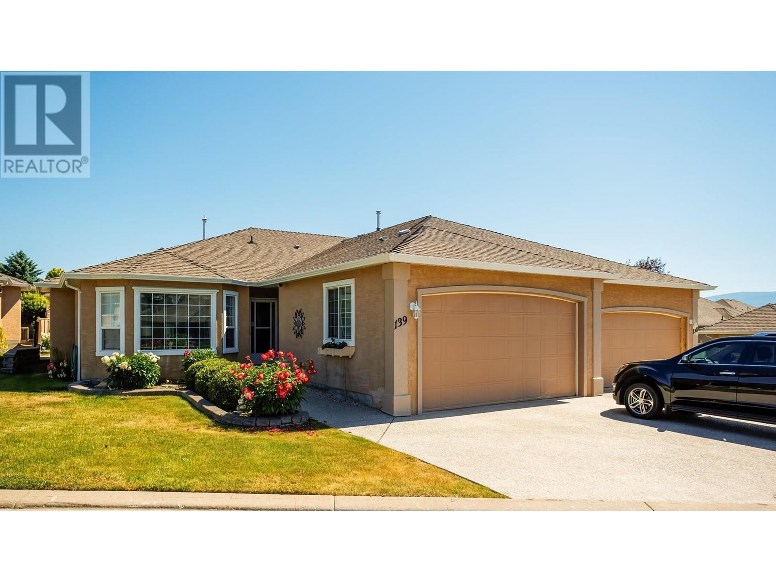1845 Third Street
Fruitvale, British Columbia
This beautiful home was once a duplex with two separate units and has now been beautifully transformed and renovated by a hardworking family who poured their personal design and craftsmanship into this fantastic and flexible home. Sitting with 5 bedrooms, 3 bathrooms and 3700 sq/ft. The main floor has 3 bedrooms, including the master bedroom which offers a beautifully updated ensuite and great sized closets! Enjoy the open concept of the ""chefs"" kitchen with tons of storage, a grand dining area with access to both decks off the front and back of the house, a bright living room and a den/office space. Downstairs is brand new with a 2 spare bedrooms, a laundry room, brand new top of the line bathroom, storage space and two blank canvas rooms for whatever your needs may be. Outside offers .33 acre lot in town, with 2 drive ways, 1 oversized carport, with exterior storage. This home is not only cosmetically updated, it's mechanically updated as well sitting with a New Gas Furnace, New Gas Hot water tank, New Electrical and plumbing throughout. As well as the newly constructed decks which offer breath taking views from the front and back of the home of the beautiful valley. This home is one not to be missed! (id:27818)
RE/MAX All Pro Realty
3049 95 Highway
Golden, British Columbia
Check all the ""yes"" boxes with this amazing property just south of Golden. Set on 3.5 acres with views of the Selkirk and Rocky Mountains, the Columbia River, and wetlands, this property offers the perfect balance of open space and privacy. There’s an open grassy field on one side and mature forest on the others, with roughly one-third of the lot covered in large, mature trees. The property is fenced on three sides and is accessible from Imler Road, Highway 95, and Tegart Frontage Road. Outside, you’ll find a deep double garage, a fully screened-in wraparound deck, and a large Beachcomber hot tub. The home features an upgraded metal roof, a new hot water tank, and a combination wood-burning and electric forced-air furnace. Inside there are 4 spacious bedrooms, upgraded vinyl windows with views of nature. Fresh, neutral gray paint and eye-catching feature walls bring a modern yet cozy feel throughout. The kitchen offers high-quality countertops, warm wood cabinetry, and recently upgraded stainless steel appliances. The bathroom on the main floor includes a soaker tub with a glass enclosure, and the downstairs bathroom has a beautiful walk-in shower. The open stairwell leads to a bright, walkout basement with a fourth bedroom, a large family room, a laundry area, and plenty of storage—including space beneath the enormous front deck. Click the media links to take a 3D virtual tour and see drone footage of this outstanding property. (id:27818)
Exp Realty
6000 Johnson Lake Forest Service Road
Barriere, British Columbia
Nestled in a secluded valley on Little Johnson Lake, Johnson Lake Resort has been a cherished getaway since 1952. Known as the Caribbean of the North, this off-grid retreat offers breathtaking scenery, crystal-clear waters, and a peaceful escape from the modern world. Abundant fish and wildlife await guests in this spectacular setting. This is a once in a generation opportunity to acquire a one of a kind location in the heart of Beautiful British Columbia. The dock facilities on Johnson Lake are owned by the resort with access available to the general public. Little Johnson Lake, a short distance from Johnson Lake is a private setting with excellent fishing, rowing and paddle boarding for guests. Many upgrades to the facilities have been completed since Johnson Lake Resort was acquired via private purchase in 2022. These include new docks, environmental improvements, updates to propane systems, appliances and more. Lodgings include a total of 9 cabins and 6 campsites. Of the 9 cabins, 6 are serviceable. 3 of the original 1952 cabins require TLC. See the resort website for more details www.johnsonlakeresort.com - The resort is reserved for private use. All site visits require appointments via the listing agent. (id:27818)
Exp Realty (Kamloops)
3601 3rd Avenue
Castlegar, British Columbia
Cozy Riverfront Home on 1.25 Acres! Nestled on the riverbank of the Columbia River, this charming 2-bedroom, 1 bathroom home offers stunning river views and a serene, private setting. Located at the end of the street with only one neighboring property, this 1.25-acre gem provides an unbeatable combination of tranquility and convenience. The main floor features two bedrooms, a bright kitchen where you can enjoy river views while you cook, a spacious living room perfect for relaxing or entertaining, and a full bathroom with a jacuzzi tub. The unfinished basement offers ample storage space for your needs. The 12x28 garage provides additional storage or a space to work on your projects. Recent updates include a brand-new roof, ensuring peace of mind for years to come. This property’s prime location and breathtaking natural surroundings make it a rare find. Don’t miss your chance to own this riverside retreat, schedule your viewing today! (id:27818)
Exp Realty
745 Bramble Court
Kamloops, British Columbia
Welcome to this charming and versatile home located in one of the most sought-after neighbourhoods in Aberdeen. Situated on one of the larger lots in the area, this property offers ample space both inside and out — perfect for families or entertaining. With 2 bedrooms and 1 bathroom upstairs and 1 bedroom and 1 bathroom downstairs, you'll have space for the whole family. Central A/C installed in 2023, French doors installed downstairs in 2023 and functional and generous outdoor space for kids, pets, or gardening. Located just minutes from parks, schools, and transit, this home offers the perfect balance of convenience and tranquility. Whether you're looking for a cozy family home or an investment in a prime location, this property delivers. Don't miss your opportunity to own a great family home in a thriving, family-friendly community. All measurements approx. Buyer to verify if important. (id:27818)
Royal LePage Westwin Realty
Lot 2 Mary G Road
Beaverdell, British Columbia
Country living at it's finest! Welcome to Lot 2 at Whitetail Ridge! Enjoy 2.49 acres of privacy with a southern exposure! This flat usable small acreage offers endless potential! Whether you're dreaming of a custom home, hobby farm, or space for a few horses, this premium lot delivers the flexibility to create the lifestyle you want in a secluded rural setting. This property has a driveway roughed and has several great spots to build your dream home. Enjoy the convenience of paved road access, power at the lot line and a great drilled well already for water. Whitetail Ridge is a newly developed 10-lot residential acreage subdivision with a registered Building Scheme that has a building and land use guidelines to protect your investment and ensure quality standards throughout the community. Located just 2 km from Beaverdell’s general store, Fire Hall and elementary school, this lot is immersed in outdoor adventure — close to the Kettle River, the Trans Canada Trail and endless backcountry roads, lakes & recreation. Only 45 minutes to Big White Ski Resort and just over an hour to Baldy Mountain. Enjoy the best of country living only 1 hour to the big city amenities of Kelowna! GST applicable. (id:27818)
Macdonald Realty Interior
249 Chestnut Avenue
Kamloops, British Columbia
Exceptionally well-appointed family home in the heart of North Shore. Located at 249 Chestnut, this property offers excellent walkability to shopping, schools, and amenities. The layout features three bedrooms on the upper level, two additional bedrooms on the lower level, and a spacious family/entertaining area. Designed to meet the needs of a growing household with flexibility and comfort. Also included is a fully self-contained, income-producing one-bedroom suite with private entrance and in-suite laundry. There is no access between the suite and the main home, offering privacy for both spaces. The main floor underwent substantial renovation, including a new exterior and additional square footage. The large kitchen with eat-in island and bright solarium create functional space for everyday living, hobbies, or a home office with natural light and separation. Exterior highlights include raised garden beds, lane access, and a detached garage/shop. Convenient location with walkability to elementary schools and shopping. Immaculately maintained and ready for the next owner. Contact the listing broker for complete details. (id:27818)
Royal LePage Westwin Realty
1445 Glenview Avenue
Kelowna, British Columbia
Incredible opportunity to own a charming three bedroom home on a large 75 foot x 120 foot lot- just minutes from downtown, offering city views and excellent proximity to trails, shopping and schools. This property features spacious living areas, large picture windows, a walkout basement and a full-length balcony overlooking the yard. With three bedrooms (or convert the laundry room back to a fourth bedroom) it holds strong rental value, making it ideal for investors or homeowners looking to supplement income. The expansive lot offers ample potential to build new, add a suite, or create a custom outdoor oasis. Priced under $800,000, this is a rare chance to secure a prime piece of real estate in a highly desirable, family-friendly neighbourhood close to all amenities. (id:27818)
Sotheby's International Realty Canada
7717 North Kootenay Lake Unit# 10a, 11, 11a
Kaslo, British Columbia
Kootenay Lake Boat Access property! This is a unique opportunity to own a pristine, off-grid waterfront property in the Campbell Bay/Creek area. A scenic 10-minute boat ride from Kaslo, this peaceful retreat offers the ultimate connection to nature. Set along the shores of Kootenay Lake with direct access to the rugged Purcell Mountains, the property invites you to explore its rocky peaks, forest trails, and tranquil shoreline. Swim, paddle, canoe, or kayak the clear waters—or discover hidden cliff-jumping spots and alpine hikes for the more adventurous. A short walk from the boat bay brings you to the property’s cozy cabin and bunkhouse, perfect for hosting guests or family. A boathouse/workshop, fenced garden, and woodshed support a self-sufficient lifestyle. Equipped with solar power, wood stove heat, propane kitchen stove, water, and septic, this is off-grid living with comfort in mind. Accessible year-round by boat, enjoy warm summers on the lake and peaceful winters in the stillness of an unfrozen shoreline. Whether you're soaking in the sun or watching snowfall from the cabin, this property is a true four-season escape into the heart of the Kootenays. (id:27818)
Fair Realty (Kaslo)
1380 Highway 3b
Montrose, British Columbia
Rare find! A mobile home lot! This 110'x140' lot features a concrete mobile home pad and utilities available for hook up. There use to be a mobile home on this property at one time so everything is there. Water, septic, electricity, & gas. Located in Beaverfalls. Nicely treed for privacy. This is the perfect place for your new mobile. (id:27818)
Fair Realty (Nelson)
231 18th Avenue S
Cranbrook, British Columbia
Welcome to this 1996-built 3-bedroom, 1.5-bathroom home nestled in a central Cranbrook neighborhood. Full of cozy character and practical living space, this home is ideal for families, first-time buyers, or anyone seeking comfort and convenience. The main floor features a L-style kitchen, dedicated dining area, and a bright living room with direct access to a spacious back deck—perfect for indoor-outdoor living. You'll also find a main floor bedroom, a 4-piece bathroom with laundry, and a covered front veranda to enjoy your morning coffee. Upstairs offers two nicely sized bedrooms, including a primary with its own private balcony and a convenient 2-piece bathroom. The basement provides ample storage, an open rec space for your ideas, and a separate exterior entry. Outside, enjoy the fully fenced, low-maintenance yard with lush, mature landscaping, a detached garage with automatic openers, and rear alley access. Well cared for and close to schools, parks, and downtown amenities—this Cranbrook gem is ready to welcome you home. Direction Regarding Presentation of Offers : Sunday, June 15th, 2025 @ 5:00PM (id:27818)
Exp Realty
2250 Louie Drive Unit# 139
Westbank, British Columbia
Priced below assessed value! Welcome to Westlake Gardens, a gated 19+ community in the heart of West Kelowna. This spacious 1,626 sq ft home offers the ease of one-level living with 2 bedrooms plus a den—ideal for a home office, craft room, or quiet retreat. Inside, you’ll find a bright, well-cared-for home with skylights, easy-care flooring, and newer appliances throughout. The kitchen features a cozy breakfast nook, pantry, and all major appliances updated in the past 5 years. The primary bedroom is carpeted, includes a ceiling fan, spacious walk-in closet, and 3pc ensuite with a luxurious 6-ft tub/shower. The second bedroom is equipped with a built-in queen-sized Murphy bed—perfect for guests or flexible use. Pride of ownership shows with key updates: furnace (2018), A/C and hot water tank (2020), and poly B piping replaced in 2020. This home has been lovingly maintained by the original owner and is now on the market for the first time. Enjoy your private covered patio and low-maintenance yard, ideal for morning coffee or evening unwinding. The double garage adds secure parking and storage, with room for two more vehicles in the drive. Flat terrain and a walkable location close to Superstore, Walmart, shops, dining, and transit. Residents enjoy a vibrant clubhouse with a kitchen, pool table, dartboard, BBQ area, and social events. Pets allowed (2 under 10 kg). RV parking available and a prepaid lease in place. (id:27818)
RE/MAX Kelowna

