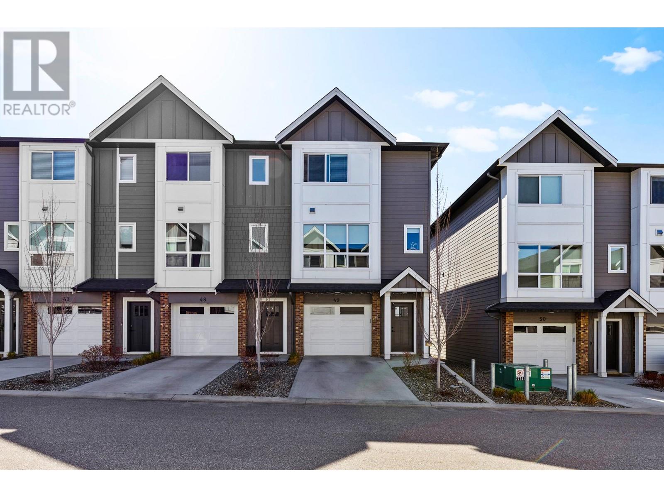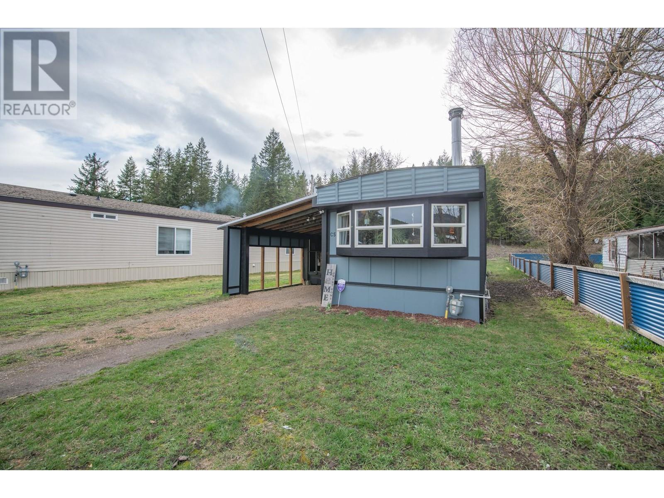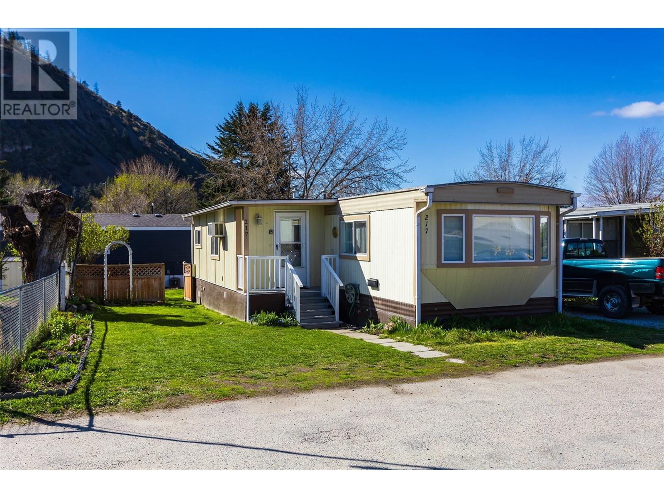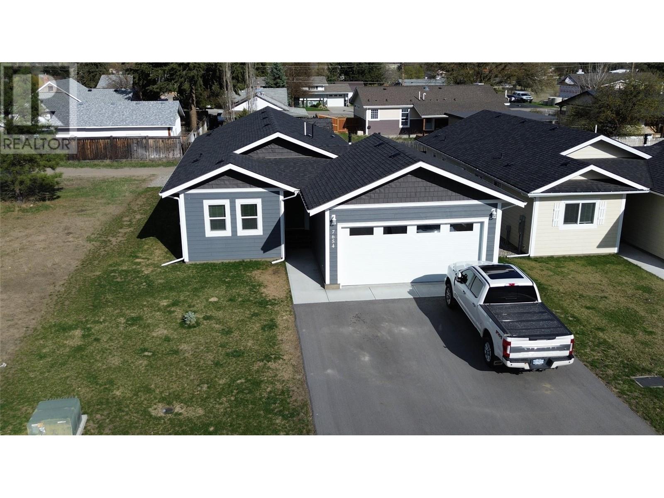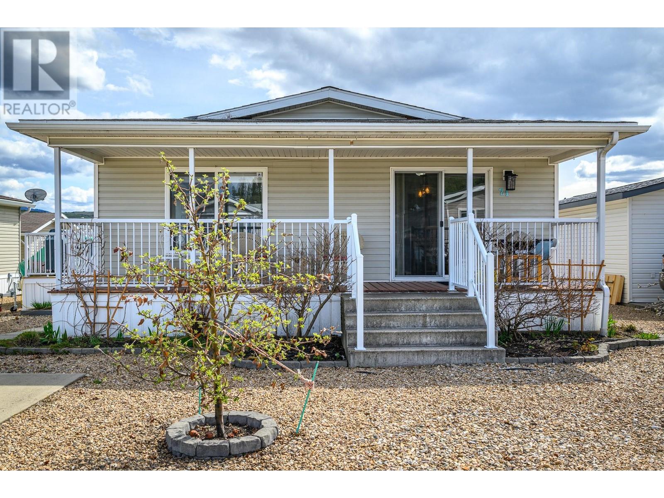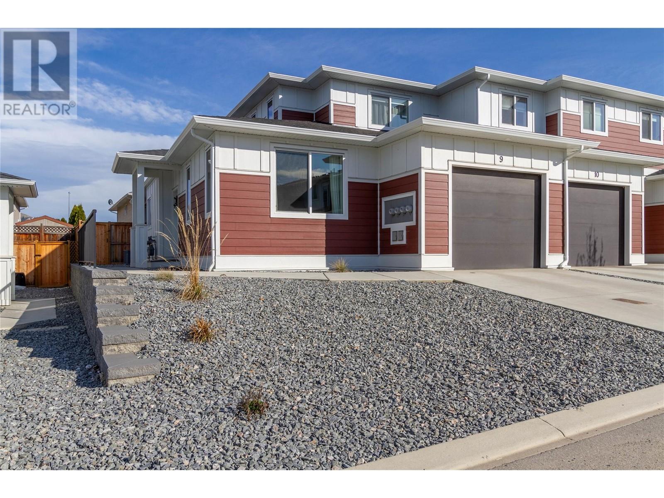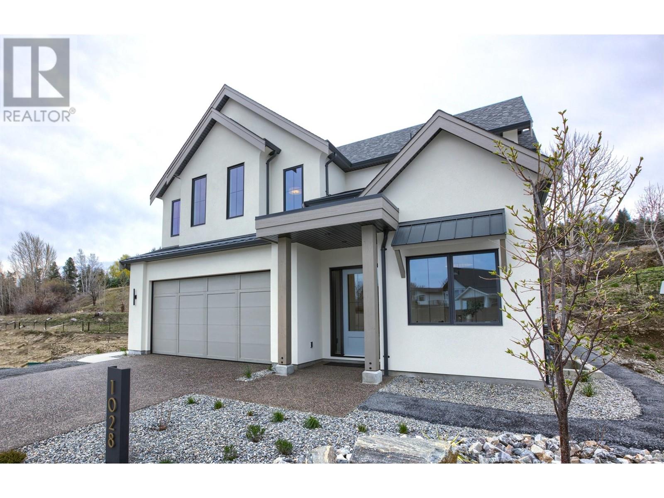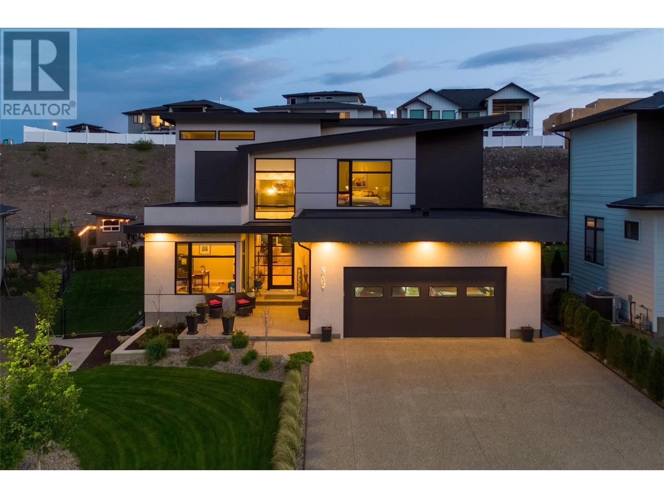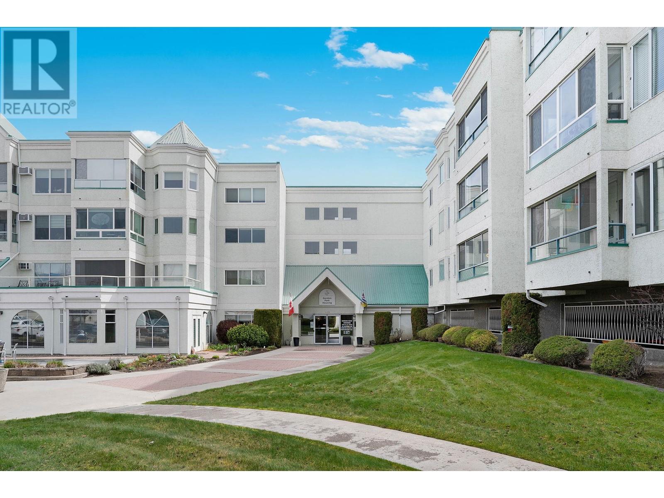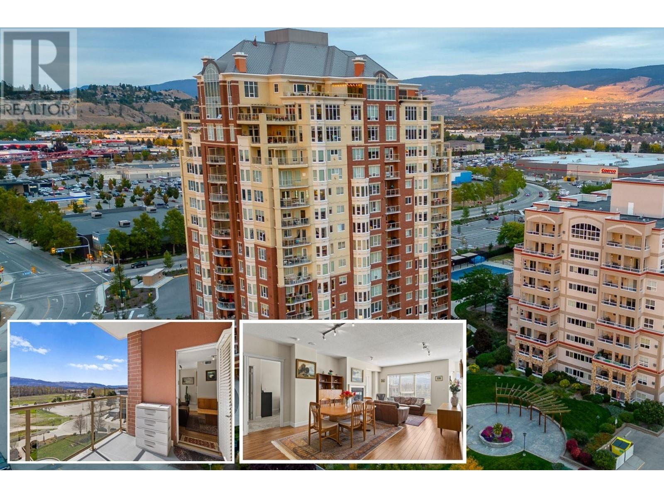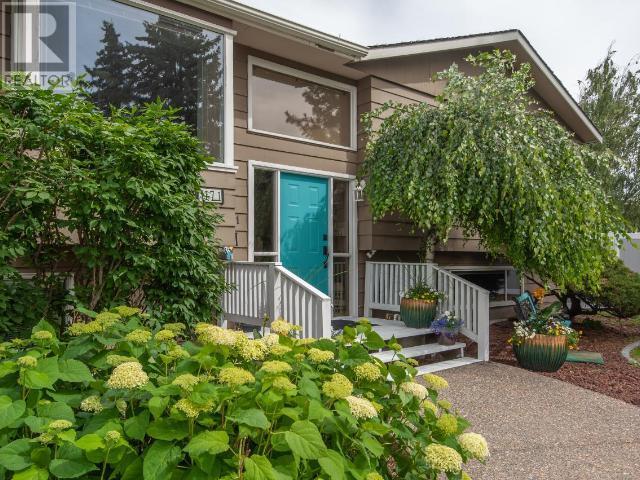12075 Oceola Road Unit# 49
Lake Country, British Columbia
Beautiful End-Unit Townhome with Valley Views & Modern Finishings!! Welcome to this impressive end-unit townhome, offering 3 bedrooms, 3 bathrooms, and a bright, modern living space in a prime location. Thoughtfully designed with high-end finishings, this home is perfect for families, professionals, or those looking to enjoy the Okanagan lifestyle. Contemporary kitchen featuring quartz countertops, a spacious sit-up island, stainless steel appliances, and a stylish subway tile backsplash. The open-concept floor plan seamlessly connects the kitchen, dining, and living areas—ideal for entertaining. South-facing deck off the dining area is perfect for barbecuing while enjoying plenty of sunlight and even a lake view! Upper floor features three bedrooms, providing a comfortable and private space for the whole family. The primary bedroom has a spacious layout and a 3-piece ensuite. The laundry is conveniently located on this floor, making everyday chores effortless! The Unit has a tandem garage with epoxy flooring, built-in storage shelves, and plenty of additional storage space. Off the back of the garage is direct access to your own fenced greenspace—a perfect spot to relax and enjoy the Okanagan sunshine. Walking distance to shopping, coffee shops, Woods Lake, and the scenic Pelmewash Parkway. This is a Pet-friendly development, making it a great choice for pet owners. (id:27818)
Royal LePage Kelowna
446 Mabel Lake Road Unit# C5
Lumby, British Columbia
Welcome to a place that feels like home the moment you arrive. Step into this beautifully updated & well cared for home, where comfort, charm & functionality come together seamlessly. Recently enhanced with new hardi siding, fresh trim, new skirting several new windows, this home has undergone a thoughtful exterior transformation that not only boosts curb appeal but also ensures long lasting durability. Fresh exterior & interior paint give the entire home a clean, bright & move in ready feel. Inside, you’ll discover a great layout featuring 2 bedrooms with a bright & practical bathroom.The inviting living room centers around a cozy wood stove, perfect for creating a warm ambiance during cooler months. At the front of the home, a covered porch invites you to enjoy your morning coffee or wind down in the evening. A carport offers convenient, covered parking. One of the standout features of this home is the backyard, which backs onto greenspace, offering a peaceful setting to relax. Additional highlights include a large bonus/mudroom perfect for hobbies, work from home needs or extra storage, & a rear storage room for tools, gear, or seasonal items. Modern updates like a newer furnace and a 2021 CSA label ensure improved energy efficiency & peace of mind. Ideally located just 5 mins from Lumby & 25 mins from Vernon, you'll enjoy the balance of quiet rural living with easy access to amenities. This home blends warmth, style, & practicality & is ready to welcome its next chapter. (id:27818)
RE/MAX Vernon
1699 Ross Road Unit# 217
West Kelowna, British Columbia
Look no further !!! This is a great little gem for first time home buyers or retirees looking for affordable living. Freshly painted, new carpeting in bedrooms, and living room, updated windows, furnace, and hot water tank, new silver label, copper plumbing and maintained metal roof. Great floor plan with kitchen open to dining room, nice size living room, two big bedrooms, inside storage room and laundry room. Beautiful backyard/side yard for kids, furry friends, gardening enthusiast or for entertaining. Trail Park is ideally located close to schools, shopping, restaurants, and transit. Pad rent is $670 per month and includes water and sewer. Taxes are $284.48. No financing available. Families and pets are welcome . One pet allowed, no vicious breeds, pet size restricted to 15 inches and or under 15lbs. when fully grown. Some leniency with park approval on pets. Don’t wait to view this one! ! (id:27818)
Royal LePage Kelowna
7654 18th Street
Grand Forks, British Columbia
Modern One-Level Living Welcome to this stylish and functional 3-bedroom, 2-bathroom home built in 2022, offering comfortable one-level living in a prime location. Step into an open-concept layout with a bright and airy feel, perfect for both relaxing and entertaining. The kitchen features sleek stone countertops, modern cabinetry, and flows seamlessly into the dining and living areas. Enjoy the convenience of hot water on demand, a double-car garage, and a fully fenced courtyard that offers privacy and a safe space for kids or pets. Whether you're heading out for a peaceful walk on nearby trails or enjoying dinner at a local restaurant, everything you need is just minutes away. This move-in ready home blends modern touches with everyday practicality—perfect for anyone looking to simplify without compromising on style. (id:27818)
Coldwell Banker Executives Realty
12560 Westside Road Unit# 21
Vernon, British Columbia
Welcome to your new home in the peaceful and family-friendly community of Coyote Crossing Villas! This beautifully renovated double-wide manufactured home offers over 1,200 square feet of comfortable living space, thoughtfully designed to provide a perfect blend of style and functionality. With over $20,000 invested in material upgrades in 2024/2025, every corner showcases a high attention to detail. The home boasts brand-new flooring throughout, doors and trim with rabbeted door jambs, high end baseboards and casings, new light fixtures, kitchen cabinet doors, stove, microwave, paint throughout, new railing on front deck, hardware, and toilets. Electrical has been updated with permits, and new hoses and shut offs have also been upgraded. Nothing left to do but move in and start enjoying your new home! Outside, there are two decks (one covered, and one uncovered) for you to enjoy. Parking is a breeze with two paved parking spaces, and an additional area for a small boat or trailer. The low maintenance backyard has a variety of fruit trees to enjoy. There is also a greenhouse, and a large shed/shop with power for storage or tinkering. Coyote Crossing Villas is a well-run, family-friendly park that embraces a sense of community. Pad Rent of $500/mo cover water, sewer, garbage, and snow removal. The park welcomes pets with restrictions (up to 2 pets, 25lbs each), ensuring that your furry companions can join in on the fun. Head Lease in place until 2047 - financing available. (id:27818)
Royal LePage Downtown Realty
1999 15 Avenue Unit# 9
Vernon, British Columbia
Shows 10/10! Welcome to this stunning 4 bedroom, 3.5 bathroom home located in the heart of East Hill—one of Vernon’s most established and family-friendly neighbourhoods. Just steps from VSS High School and minutes to downtown, this stylish home blends contemporary design with everyday functionality. Inside, you’ll find a bright, open-concept layout accented by quartz countertops, a sleek electric fireplace, and high contrast, multi-tone finishes that give the home a fresh & modern feel. A spacious rec. room and versatile bonus room offer endless flexibility perfect for a home gym, playroom, office, or creative space. The outdoor space is just as impressive, featuring a covered patio with natural gas BBQ hookup, a fully fenced backyard, and plenty of room for kids, pets, or hosting weekend get-togethers. Additional highlights include a single car garage with EV charger, abundant storage, and a long list of thoughtful upgrades that make this home truly move-in ready. Whether you’re a growing family or simply love clean, contemporary design this East Hill home checks every box. Don’t miss your chance to make it yours! (id:27818)
Royal LePage Downtown Realty
1028 Bull Crescent
Kelowna, British Columbia
Welcome to this brand new, exquisite 3,983 sqft residence, built by Align West Homes and thoughtfully designed by Raquel Millikin of Isabey Interiors. This stunning home is spread over three spacious levels, with meticulous attention to detail throughout. The main level boasts a gourmet kitchen featuring an oversized island and prep kitchen, perfect for culinary enthusiasts. This inviting space flows seamlessly into the living room, where vaulted ceilings and a soaring fireplace create an atmosphere of elegance and comfort. Step outside to a covered patio and pool ready yard that backs onto a private green space, offering relaxation and privacy. Vaulted ceilings continue through the upper level where you will find a luxurious primary suite, complete with a spa-like ensuite featuring a soaker tub and a walk-in shower. A generous walk-in closet, equipped with organizers, ensures all your wardrobe needs are met. This floor also has two additional bedrooms, a bathroom, and a full laundry room. The lower level offers a spacious family room, additional bedroom, and bathroom. For added versatility, a completely separate one-bedroom legal suite with its own entrance and laundry is ideal for a mortgage helper or guests. Don’t miss your chance to own this thoughtfully crafted home, where Align West Homes’ exceptional craftsmanship meets Raquel Millikin’s stylish interior design. Experience the perfect blend of modern luxury and functional design! GST is applicable. (id:27818)
Sotheby's International Realty Canada
2759 Canyon Crest Drive
West Kelowna, British Columbia
Don’t miss out on the Destination Homes designed home with master on the main and high-end quality finishing throughout in West Kelowna’s premiere community, Tallus Ridge. Open concept with massive island kitchen, built-in speakers, quartz counters, kitchen aid appliance package including six burner gas stove, butler’s pantry, hardwood flooring and stunning linear gas fireplace with tile surround. The spacious, inviting master retreat includes a stunning ensuite. This beautiful and functional main floor includes a powder room, a large mudroom/laundry room area and a den/office off the foyer. Upstairs includes two additional bedrooms, a luxurious bathroom, a large family room area perfect for movie nights, and a space for the kids to play. The basement includes an additional bedroom or workspace plus a powder room (which could accommodate a shower if needed), ample storage space and a wine room area are also included. Add a set of stairs and doorway, which could easily accommodate a small suite or home-based business. The large landscaped fenced yard on an expansive lot has a garden area, a fire pit, a spacious covered patio, a shed and an additional 3 PCE bathroom ready to accommodate a future pool or hot tub. The sideyard can easily accommodate a large boat or RV as well. Extras include dual-zone heating/cooling, a gas line for a future pool, heated tile flooring, LED lighting, ample storage, & Westwood custom cabinetry. (id:27818)
RE/MAX Kelowna
1329 Klo Road Unit# 207
Kelowna, British Columbia
Welcome to a lovingly maintained home that offers comfort, community, and convenience—perfect for those entering a new, fulfilling season of life. Bathed in natural light through large, updated windows, this thoughtfully updated space features new flooring, modern appliances, and a layout designed for ease and flow. Enjoy quiet moments on the enclosed balcony, an ideal spot for quiet mornings enjoying the light. With a detached garage for secure parking and extra storage, this home is as practical as it is inviting. Located in a 50+ community built on connection and care, you’ll have access to amenities like a library, fitness room, billiards lounge, and workshop—a wonderful way to stay active and engaged. Conveniently located near public transit and shopping, everything you need is close at hand. Come and see how this special home can support your values, lifestyle, and sense of purpose. Buyer is purchasing a membership of Gordon Park Housing Society and the exclusive right to occupy #207 - 1329 K.L.O. Road, Kelowna BC. Low property taxes and no property transfer tax makes this a tremendous value. Book your showing today! (id:27818)
Canada Flex Realty Group Ltd.
1947 Underhill Street Unit# 704
Kelowna, British Columbia
Welcome to Park Place—resort-style living in the heart of Kelowna! This beautifully updated 1-bedroom plus den (easily used as a 2nd flex bedroom) condo offers 1,264 sq. ft. of bright, functional living space with southeast exposure and a covered balcony to enjoy peaceful views and morning sunshine. The layout features bright open spacious living and dining area, gas fireplce, and a large kitchen with breakfast nook and plenty of storage. The den (2nd bedroom) includes direct access to the main bathroom, making it ideal for guests or a home office. Residents enjoy an array of top-tier amenities including a seasonal outdoor pool and hot tub, tennis courts, fitness centre, library, theatre room, car wash, workshop, and guest suite. Located just steps from Orchard Park Mall, Costco, Superstore, restaurants, and the Mission Creek Greenway—this location offers the perfect balance of lifestyle and accessibility. Don’t miss the opportunity to live in one of Kelowna’s most sought-after concrete and steel condo buildings! Includes one underground parking stall, and storage locker. Strata $543.58/month (includes gas, sewer, water, recreation facilities). Click on VIRTUAL TOUR LINK to view more details, plus 3D Tour of property. (id:27818)
Coldwell Banker Horizon Realty
1171 Eagle Place
Kamloops, British Columbia
Paradise best describes this Sahali Oasis. Surrounded by all amenities within walking distance. Located on a very quaint cul de sac. Beautifully updated kitchen with granite counters, stainless steel appliances and a large bar with an ajoining covered deck. Maple cabinets with cork flooring. Lovely real hardwood flooring on the main floor. with gas fp in the living room. Jetted tub in the ensuite with large his and her closets. Basement offers two more bedrooms with a large family room and second gas fp. The back yard is just as astonishing as the the house with a near 1/4 acre property with inground pool, incredible landscaping with gazebo. New pool heater and pump on order. All new blinds to be installed. (id:27818)
Royal LePage Kamloops Realty (Seymour St)
6267 Thompson Drive
Peachland, British Columbia
This Peachland gem truly has it all - Outstanding lake and mountain views, a self-contained in-law suite and RV parking complete with a sani-dump and electricity. Perfectly positioned on a large, flat front lot in a quiet and friendly neighborhood, this well-maintained home offers the ideal blend of functionality, flexibility, and Okanagan lifestyle. From the moment you arrive, you’ll be captivated by the views of Okanagan Lake, visible from every level of the home. The spacious main level features a bright living room and dining area with deck access and a well-equipped kitchen with stainless steel appliances, including a gas stove, Corian countertops, and a charming breakfast nook that flows into the cozy family room with a gas fireplace, wet bar and direct access to a partially covered deck, complete with partial topless glass railings, retractable sunscreen, and two gas BBQ hookups—perfect for entertaining or relaxing while soaking up the scenery. Upstairs, the spacious primary suite is a private retreat with a walk-in closet and a 4-piece ensuite featuring a soaker tub with incredible lake views. Two additional bedrooms, a full bathroom, an office area with skylight and a convenient laundry area complete the upper level. The lower level is finished with a one-bedroom plus a den in-law suite, offering a separate entrance, laundry, and a covered patio that’s pre-wired for a hot tub—making it perfect for extended family or potential rental income. Additional features include: Double garage, fire sprinklers throughout, central vacuum system, underground irrigation, 200 amp service, and numerous updates: Roof (2010 approx), Furnace & A/C (2023), Fridge (2023), Dishwasher (2022), Washer (2021), Gas Dryer (2018) Located just minutes from Peachland’s waterfront, shops, restaurants, and hiking trails, this home is a rare find that combines exceptional views, flexible living space, and room for all your Okanagan toys. (id:27818)
RE/MAX Kelowna
