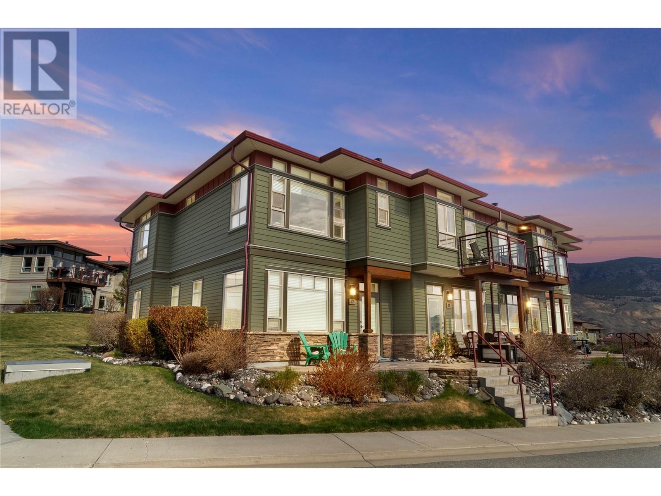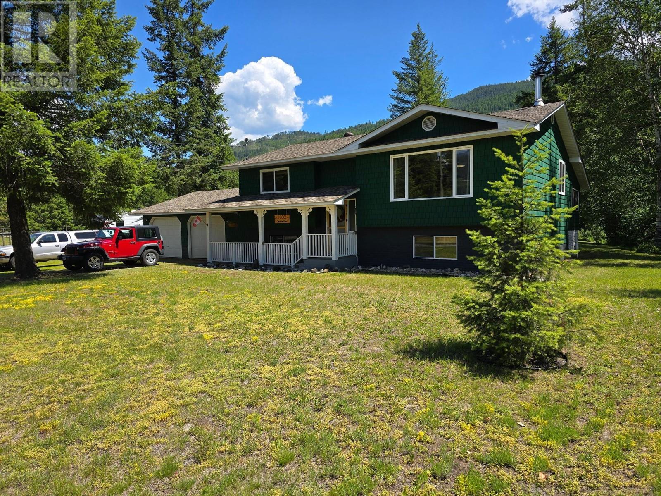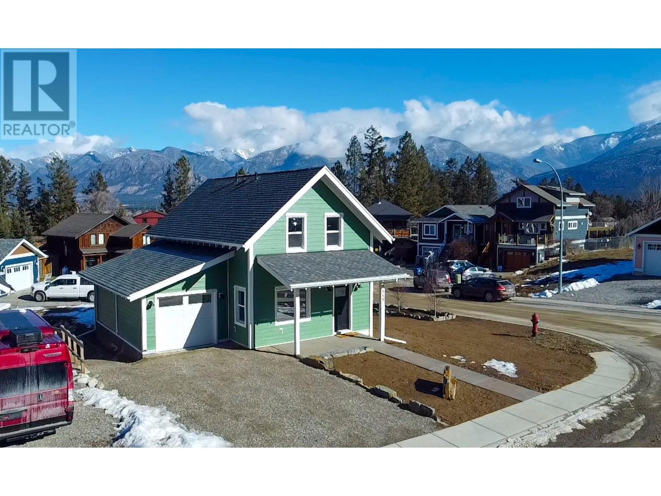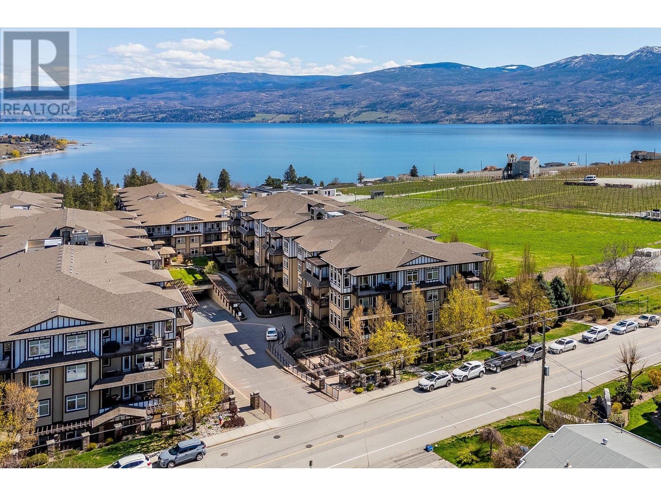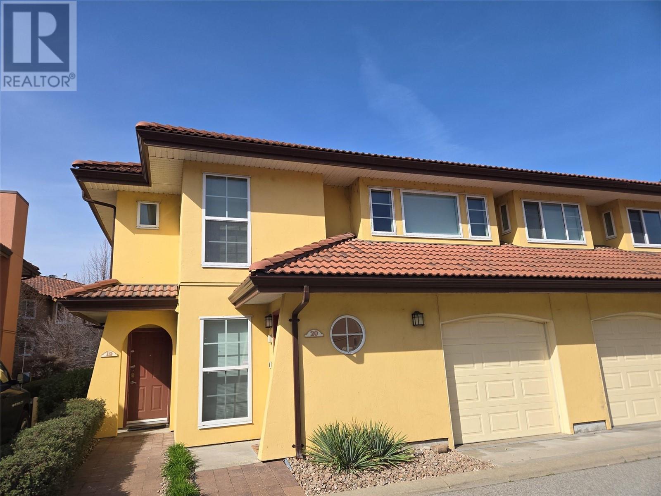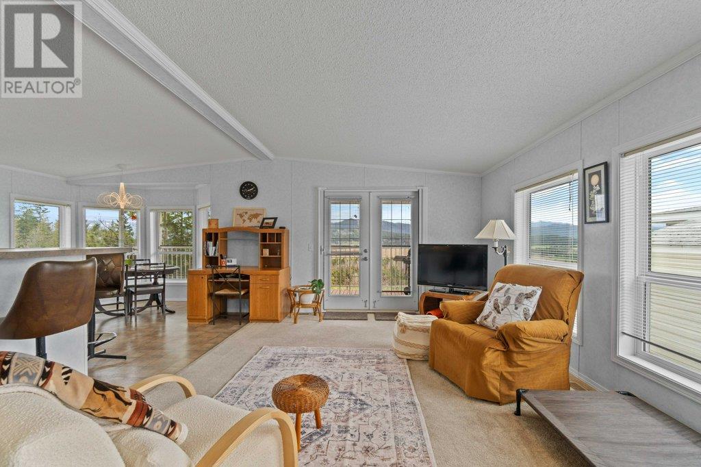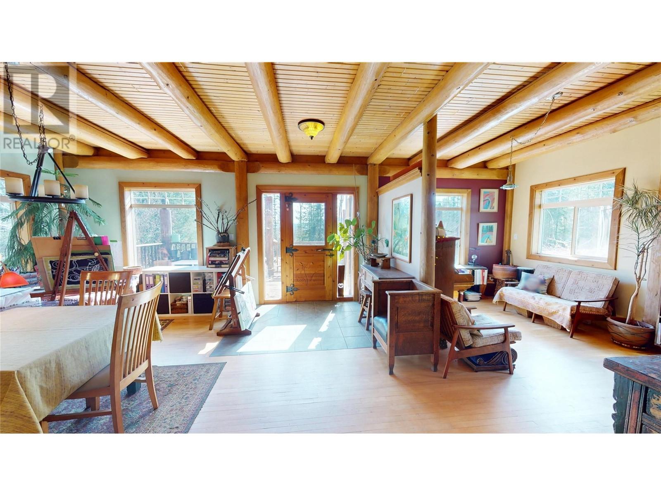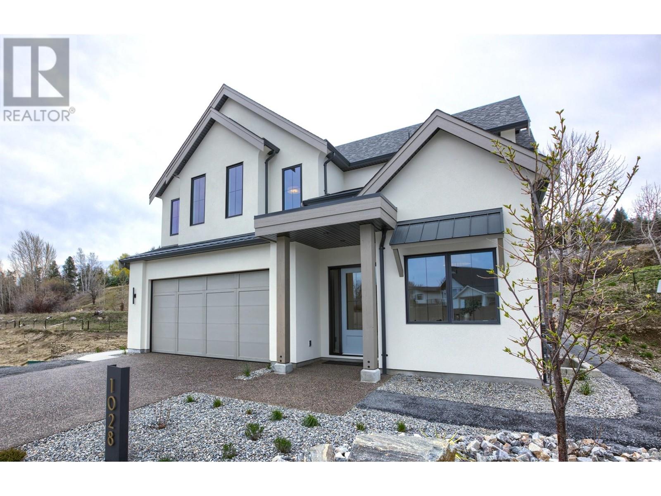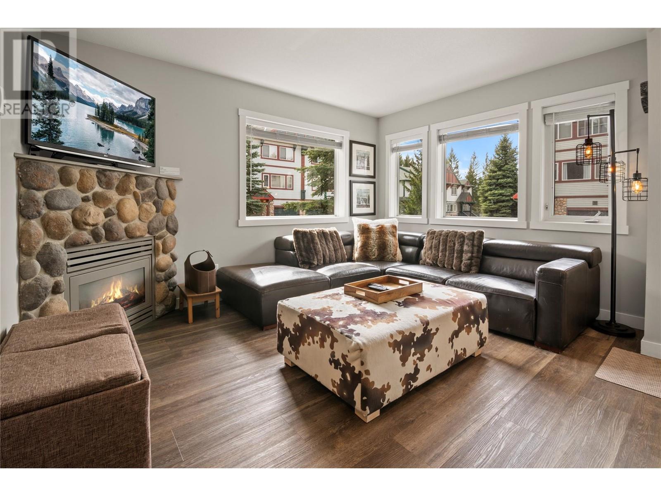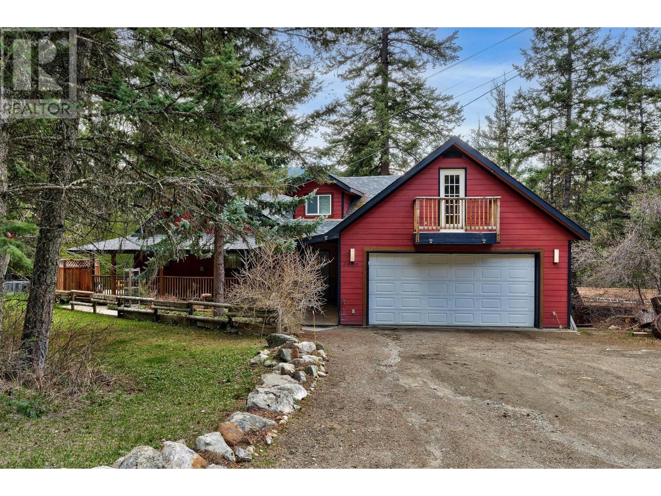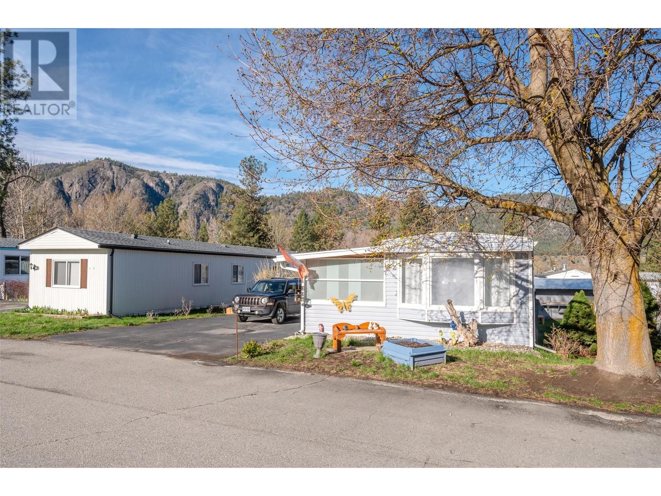175 Holloway Drive Unit# 51
Kamloops, British Columbia
Welcome to the ultimate resort-style living at Lake Star. This 2 bedroom 3 bathroom unit is perfectly located to enjoy the glorious views Tobiano has to offer. The unit offers granite countertops, gas range and secure underground parking for two vehicles with direct access from the unit. The cozy, well appointed main floor features tile & hardwood flooring, a gas fireplace, & a well-appointed kitchen stainless steel appliances, a tile backsplash, & an eat-in peninsula. Upstairs, the 2 bedrooms boast 2 ensuites, including a private balcony from the primary bedroom. Residents can enjoy access to the strata’s exclusive amenity building, with a billiards table, hot tub, and outdoor pool overlooking the golf course and lake. The Tobiano community offers access to world class golf, spectacular views, easy access to an incredible outdoor adventurist paradise, private beach and marina with direct access to Kamloops Lake. Come check out Tobiano and this great unit at Lake Star. (id:27818)
Royal LePage Westwin Realty
1032 Caroline Road
Clearwater, British Columbia
OFFERING this 4 bed/ 2 bath home on almost 2 acres. Located just mins from Clearwater's downtown core, and the gateway to Wells Gray Park. Great kitchen, with plenty of counter space, and bright sunny windows. Opening onto very private covered patio, that overlooks your manicured backyard. This yard features a 20x24 detached shop, with concrete floors, power, insulated, and wood heat. The att double garage is oversized for all your needs. This property is a must see.... (id:27818)
RE/MAX Real Estate (Kamloops)
1448 Canterbury Way
Invermere, British Columbia
This newly built home captures the charm of classic architecture with modern comforts. Styled after turn-of-the-century character homes, it offers warmth, craftsmanship, and smart design. With 4 bedrooms, a spacious kitchen with a large pantry, 2 living areas, 4 bathrooms, and an EV-ready attached garage, this home is both compact and complete. Inside, you’ll love the details like exposed ceiling beams and drop beams, creating a natural flow between the living room, dining area, and kitchen. The master bedroom features a cozy ensuite and a walk-in closet with built-in shelving. Upstairs, you’ll find two more bedrooms, a family bathroom, and a conveniently located laundry area. The lower level includes a large rec room, an additional bedroom, and a full bathroom—perfect for kids or guests. Built with efficiency in mind, the home includes an ICF foundation, 2x8 walls, and two mini-split heat pumps for year-round comfort. A large, covered patio off the kitchen adds an ideal outdoor space. Located in the heart of Invermere in charming Carpenter’s Lane, you will love being steps away from everything. Take a step back in time and come see everything this brand new home has to offer. (id:27818)
Greater Property Group
3843 Brown Road Unit# 2110
West Kelowna, British Columbia
CONVENIENCE AND COMFORT. Miravista is here the beauty of West Kelowna meets modern living in this ground-level entry two-bedroom condo with a den. Imagine a lifestyle just steps away from the charm of local cideries, world-class wineries, and scenic walking trails. This lovely suite boasts a great room living space with bookend bedrooms, plus a den that provides versatile space for a home office or creative nook. Enjoy outdoor living on your above-ground patio, which is perfect for BBQs and entertaining friends and family. Delight in sunny afternoons indoors and warm evenings outdoors with your stunning mountain view. Convenience is at your fingertips, with the ability to walk to everyday amenities, including groceries, pharmacy, banking, and medical offices, all just a few blocks away. For larger shopping trips, a short drive will take you to major shopping complexes. Indoor heated parking ensures convenience, while the complex’s year-round hot tub and seasonal heated outdoor pool offer fun and relaxation. A well-maintained community, you’ll enjoy access to an on-site administration office, amenities room, and a studio-style guest suite for visitors. The strata fees encompass heating, cooling, water, waste and recycling removal, landscaping, and snow removal, giving you peace of mind as you settle into your new home. Experience the balance of comfort and community that West Kelowna has to offer. (id:27818)
Sotheby's International Realty Canada
7600 Cottonwood Drive Unit# 19
Osoyoos, British Columbia
Just 3 doors from a sandy beach you'll find one of Casa Del Lago's finest floorplans. This townhouse boasts spacious mainfloor primary bedroom with walk-thru closet and good sized ensuite. Open living plan featuring cozy gas fireplace for cool evenings and quaint brick, covered patio offer room for seating and barbeque. Upstairs you'll find a good sized 2nd bedroom with lakeview & den large enough to accommodate double bed. Never worry about parking with your own single car garage. Prime location in Casa Del Lago just steps to the clubhouse, outdoor pool and sandy beach. Make this your home or home away from home. Book your appointment to view this special townhome today. Measurements should be verified if important. (id:27818)
RE/MAX Realty Solutions
1885 Tappen Notch Hill Road Unit# 32
Tappen, British Columbia
Welcome to Shuswap Country Estates – 55+ Living with Spectacular Views! Tucked along scenic Notch Hill Road, this 2-bedroom, 2-bathroom home is flooded with natural light thanks to large windows throughout. Enjoy bright, sunny days inside, or step onto your gorgeous covered deck—perfect for taking in the stunning mountain and valley views with your morning coffee or a relaxing evening glass of wine. The open-concept layout flows beautifully, offering both comfort and functionality. Designed for easy living, you'll appreciate the low-maintenance landscaping, two dedicated parking spaces, and a versatile shed/workshop for storage or hobbies. Phantom screens allow fresh air to flow through the home, and the community’s reliable utilities means strong internet—ideal for peace of mind. You’ll love the sense of safety and quiet, and neighbors here are known for being especially kind and welcoming—it’s been called the friendliest row in the community! Plus, with low pad rental of $388/mo, minimal utility costs, and virtually zero yard maintenance, this home offers affordability without compromise. Pets are welcome with park approval, making this a perfect place for you and your furry companions. Just far enough from town to enjoy the tranquility, yet close enough for convenient access to daily essentials. Come experience the charm, comfort, and community spirit of Shuswap Country Estates. (id:27818)
RE/MAX Shuswap Realty
16370 Jacobson Road
Crawford Bay, British Columbia
Here is a rare opportunity to own a unique 9.8-acre hobby farm/artist’s retreat in the quaint community of Crawford Bay! This versatile 3-bedroom 3-bath timber frame home was built by the current owner, with plenty of timber sourced directly from the property. The main level features an open plan, ideal for family gathering and entertaining. There's easy access to the outdoor spaces from the main floor so you can relax, take in nature and the mountain views from the large front view deck or the covered entry deck space. This 2008 family home supports self-sufficient living and an ideal location for a home-based artist. home-based business, market gardening, or hobby farming operation with potential to have horses and other livestock,. For services, there is ample electrical to the existing art studio, plus potential to be a multi-generational property. There are two separate septic tanks with fields-one for the main home plus a second system from a former cabin site with possibilities to explore: perhaps add a new family, guest, or rental cabin or RV hookup. The front portion of the property is level and fenced with several outbuildings and a tranquil creek, privacy, and wonderful mountain views. The land also has an enchanting forest portion featuring a creek, natural spring water, plus a new 12 US gallon per minute well ready for a pump hookup, offering an alternative secondary or a primary water source option. Don't miss this unique opportunity—call to book a viewing! (id:27818)
Fair Realty (Creston)
3915 Sonoma Pines Drive
Westbank, British Columbia
Designer home in the coveted & gated community of Sonoma Pines! Surrounded by a golf course, minutes from world-class wineries, lush vineyards, shopping, & Okanagan Lake. Seamlessly flowing interior that is aligned with today's living, with a highly appreciated 400 sq. ft. double garage & work bench area. This executive & spacious home offers an open plan concept, an abundance of windows & natural light, with an on-trend paint palette. The heart of the home is the kitchen, this one does not disappoint, outfitted with a large eat at island, professional-grade appliances, pantry & complemented with an outstanding dining area for large gatherings. The main floor has 2 spacious bedrooms, 2 full bathrooms, living room with a cozy fireplace, & laundry room. Relax on the main floor deck with expansive views, a BBQ, seating & custom awning with wind sensors. The lower level has bedroom 3, a full spa-like bathroom, a very large family room, storage, plus over 300 sq. ft. of an idea-ready area, perhaps for a wine room, gym, or home theatre. Unwind on the fully covered ground-level patio hugged by park-like landscaping with droves of hydrangeas. Sonoma Pines lifestyle features a clubhouse with an exercise room, library, billiard room, large social room with a full kitchen, & an outdoor BBQ area with a social patio. Secure RV & boat parking is available. A location with all the Okanagan lifestyle, without the speculation tax or property transfer tax. Move-in ready with a designer feel. (id:27818)
Engel & Volkers Okanagan
1028 Bull Crescent
Kelowna, British Columbia
Welcome to this brand new, exquisite 3,983 sqft residence, built by Align West Homes and thoughtfully designed by Raquel Millikin of Isabey Interiors. This stunning home is spread over three spacious levels, with meticulous attention to detail throughout. The main level boasts a gourmet kitchen featuring an oversized island and prep kitchen, perfect for culinary enthusiasts. This inviting space flows seamlessly into the living room, where vaulted ceilings and a soaring fireplace create an atmosphere of elegance and comfort. Step outside to a covered patio and pool ready yard that backs onto a private green space, offering relaxation and privacy. Vaulted ceilings continue through the upper level where you will find a luxurious primary suite, complete with a spa-like ensuite featuring a soaker tub and a walk-in shower. A generous walk-in closet, equipped with organizers, ensures all your wardrobe needs are met. This floor also has two additional bedrooms, a bathroom, and a full laundry room. The lower level offers a spacious family room, additional bedroom, and bathroom. For added versatility, a completely separate one-bedroom legal suite with its own entrance and laundry is ideal for a mortgage helper or guests. Don’t miss your chance to own this thoughtfully crafted home, where Align West Homes’ exceptional craftsmanship meets Raquel Millikin’s stylish interior design. Experience the perfect blend of modern luxury and functional design! GST is applicable. (id:27818)
Sotheby's International Realty Canada
4835 Radium Boulevard Unit# 111
Radium Hot Springs, British Columbia
Welcome to Unit 111 at The Riverstone Villas — a beautifully renovated corner unit that truly has it all! This completely updated 3-bedroom, 3-bathroom home offers comfort, style, and functionality across every level. Step into the bright and inviting main living area, where natural light pours in through large windows, complementing the warmth of the cozy propane fireplace. The kitchen and dining area are thoughtfully designed for both everyday living and entertaining, featuring granite countertops, new appliances, and plenty of space for gatherings. Throughout the home, you’ll find luxury vinyl flooring, low-maintenance carpet, and air conditioning for added comfort during warmer months. Upstairs, you'll find two bright and generously sized bedrooms and a full bathroom, thoughtfully designed to provide comfort and privacy for both everyday living and overnight guests. The fully finished lower level adds even more versatility, with a second living area and a large third bedroom — ideal for guests, a home office, or a growing family. Sold completely furnished with beautiful, modern furniture, this home is turn-key and ready to be enjoyed — whether as a full-time residence, a weekend retreat, or an income-generating investment. Located just steps from all the amenities of town, this is a rare opportunity to own a stylish, low-maintenance home in a prime location. Opportunities like this don’t come often — schedule your showing today and make it yours! (id:27818)
RE/MAX Invermere
2486 Heffley Louis Cr Road
Kamloops, British Columbia
Let's make a deal! 40 acres in Nevada could be included, trades welcome, it's time to find new ownership for this home. Waterfront property offered for sale. Over 3000 sq ft of living space in this two storey design overlooking Heffley Lake. Inviting main floor living, with 6 bedrooms, 3 bathrooms and a separate inlaw suite/B&B. Large double car garage with additional RV and open parking. Country living at its finest. Minutes to Sun Peaks resort. This is a year round residence. Ample outdoor living areas with private dock, hot tub & gazebo. Hike, bike, fish, ski, golf, play. This is a one of a kind opportunity to own a home in the middle of a recreation paradise. Cell phone works here, high speed internet is available. Buyer to verify measurements. Call LB to view. (id:27818)
RE/MAX Real Estate (Kamloops)
4505 Mclean Creek Road Unit# E8
Okanagan Falls, British Columbia
Welcome to the highly desirable Peach Cliff Estates! Step into this beautifully maintained 2-bedroom + den, 1-bathroom home, starting with the charming softwood-finished enclosed porch—a warm and welcoming entry. Inside, the space is filled with natural light thanks to slider windows that also allow for the perfect cross breeze. The open-concept layout seamlessly connects the living, dining, and kitchen areas. The kitchen was completely renovated in 2023, featuring stunning oak cabinetry and a large island—ideal for entertaining family and friends! The two bedrooms are thoughtfully located at the opposite end of the home, offering privacy from the main living space. You’ll also enjoy the bonus den or hobby room, along with a spacious utility/storage room for added convenience. Outside, the property includes a powered detached shed/workshop, perfect for projects and extra storage, fruit trees, garden space and a large driveway with room for four vehicles. Additional updates include newer windows, siding, flooring, and fresh paint throughout. Don’t miss your opportunity to own a slice of paradise in the beautiful South Okanagan! (id:27818)
RE/MAX Penticton Realty
