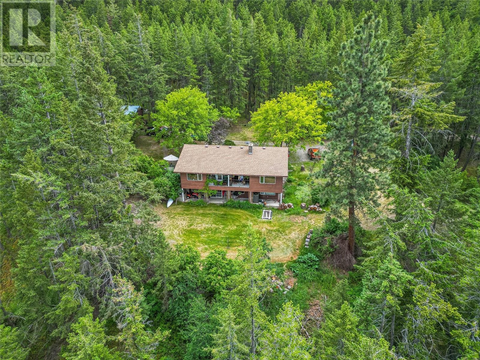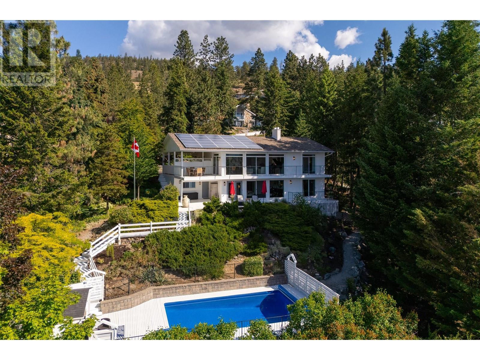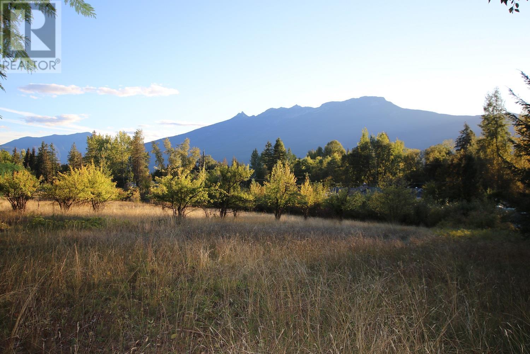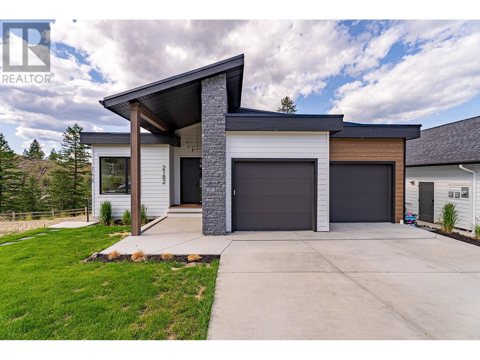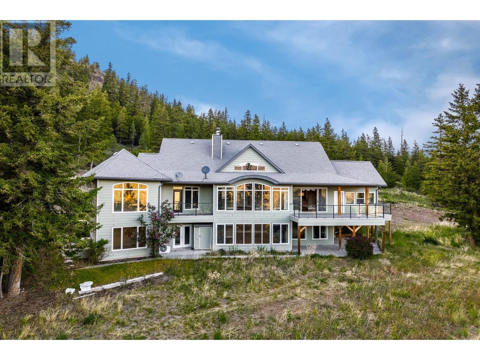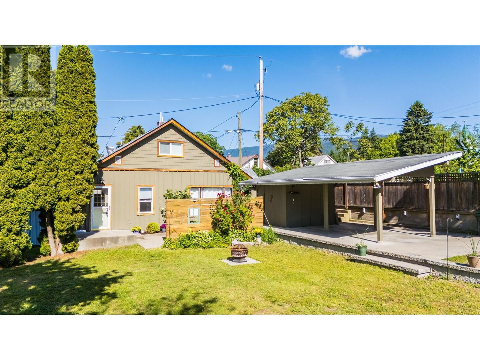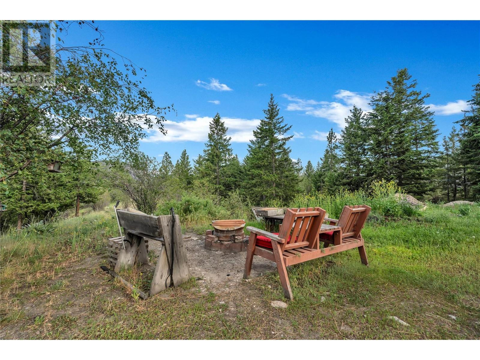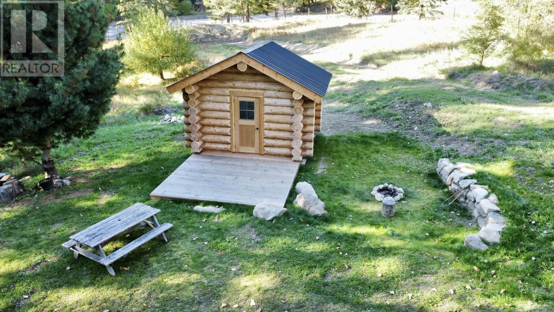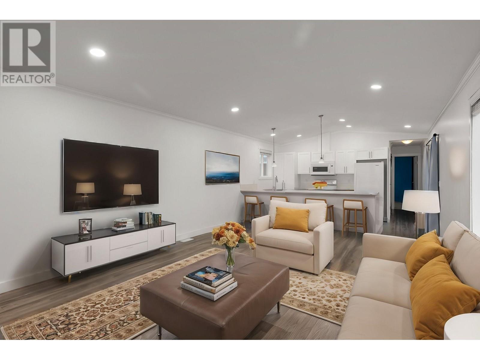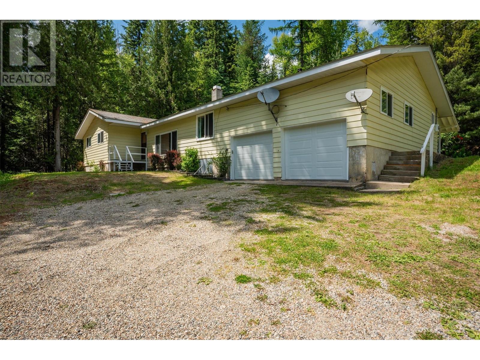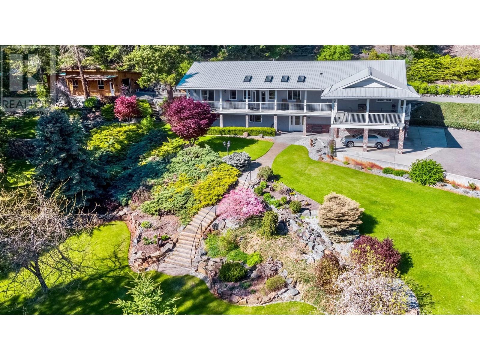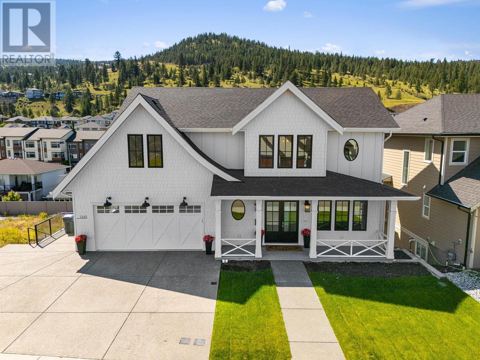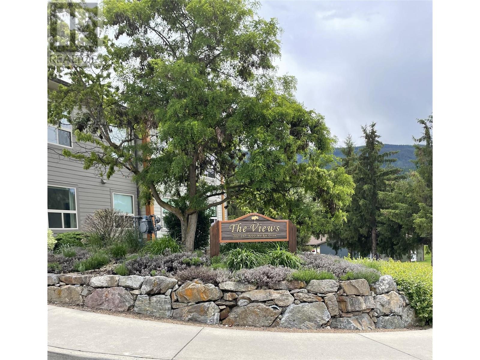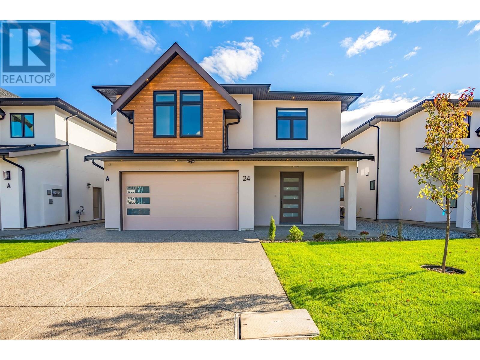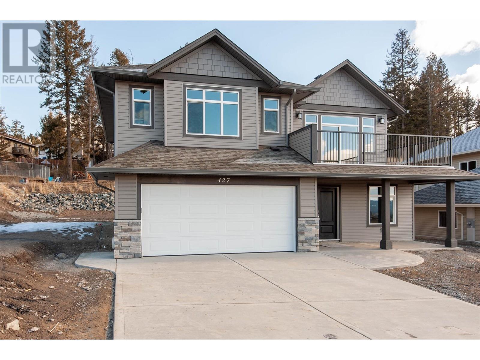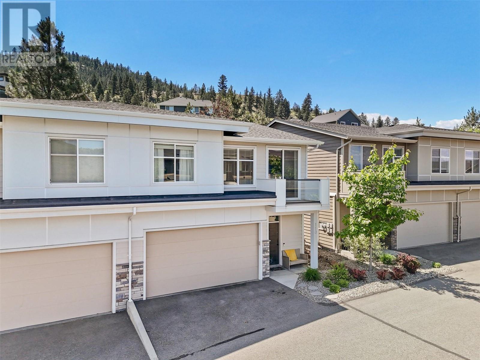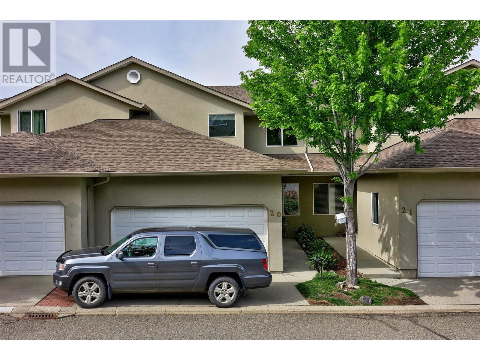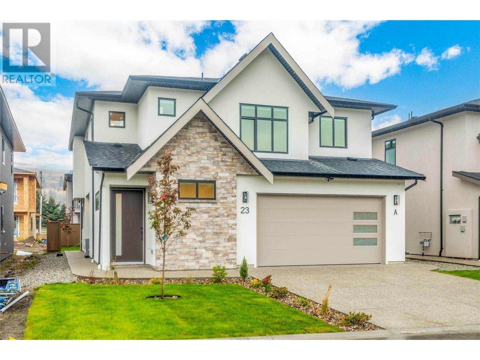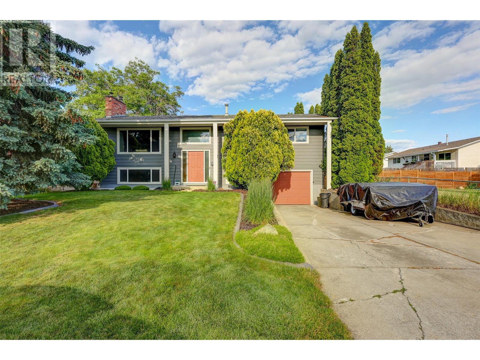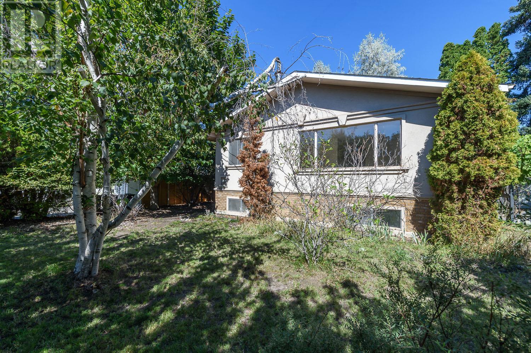1814 Lipsett Court
Kelowna, British Columbia
Imagine watching the sunset as you relax with friends on your balcony. This charming, well-built home is perfectly situated in a quiet cul-de-sac in the heart of Glenmore. Step inside to find a bright, open floor plan that offers a blank slate for your own design and decor. This property is priced to give you an amazing opportunity to gain long-term equity, and the basement is ideally set up for short-term rentals. With a low-maintenance yard, you can take time to enjoy life with a bike ride downtown or a stroll to a nearby coffee shop. Don’t miss the chance to buy a single-family home at a townhouse price. This is your opportunity to own a great home in a desirable area. Floor plans and details of the home are available upon request. (id:27818)
Coldwell Banker Executives Realty
8827 Michael Drive
Coldstream, British Columbia
Looking for insane sweeping views of Kalamalka Lake to Cosen's Bay? How about a .48 acre getaway on a cul-de-sac for the kids to play hockey? Is nestled away from the hustle of life important? If so, at the end of the street is 8827 Michaels Drive! This property has been in the same family since new. Enter via a long driveway opening to a triple wide+ parking area, a double garage and room alongside the house for your RV &/or Trailer. Surrounded my mature growth trees and shrubs makes you feel invisible. The back yard has room for grass underfoot and a sloping backyard gives opportunity to tiered garden beds, making produce picking a joy! When you enter the home, you feel welcome as you sense the large open area and the CRAZY views out the entire south facing end of the home. The family room area leaves ample room for your ideal layout. The large kitchen area is optimally designed for easy flow for a family of any size included a curved bar edge counter. Head to the covered 22' x 11' deck to relax or host gatherings with a view. Next on the main level, is the FIRST Master Bedroom hosting a WiC & a spacious 5 piece ensuite. Next, head down the spiral staircase to another expansive open area. A second family & recreation room area awaits with a whole south facing wall of windows to epic views to our stunning Okanagan! Find 2 bedrooms with one being a SECOND Master, WiC & a 132 sq/ft, 4 piece ensuite. This home has potential for a suited area if needed. Welcome Home! (id:27818)
3 Percent Realty Inc.
5460 Back Road
Westwold, British Columbia
Come and see the view and the potential with this 6 bedroom home on over 10 acres in beautiful Westwold BC. This spacious 6-bedroom, 3-bathroom home sits on a gorgeous piece of gently sloped land — perfectly positioned just off the highway for easy access, yet high enough to take in stunning valley and mountain views. With 2,739 sq. ft. of living space, this home is ideal for large or multigenerational families looking for room to grow. There’s no shortage of parking, and the 18’x30’ detached shop with power, heat (wood stove & electric), and workshop space is ready for projects, hobbies, or storage. There is also a chicken coop if you're looking to have your own fresh eggs. Some additional upgrades include: Roof 3-4 years old, water well components replaced in the past 5 years, electric furnace and heat pump 2009. If you’ve been dreaming of peaceful country living with space to roam and views to inspire, this private paradise might just be your perfect match. Book your showing today! (id:27818)
RE/MAX Real Estate (Kamloops)
1033 / 1037 Alaska Avenue
Dawson Creek, British Columbia
Looking to build a business in a high traffic location? 2 Commercial lots located right along the historic Alaska Highway. Located between Dawson Creek Crossfit and Mengfan Restaurant for ONLY $55,000. 8400 sq/ft with 2 lots and zoned C-3 with endless possibilities. Great drive by visibility and close to many other businesses. Bring your plans and start today! Call for more info. (id:27818)
RE/MAX Dawson Creek Realty
1045 Sutherland Avenue Unit# 334
Kelowna, British Columbia
Top-Floor Retreat with Stunning Mountain & Creek Views in Wedgewood 55+ Community Welcome to the top floor of the desirable Kelowna Wedgewood—a beautifully maintained 55+ retirement community offering peaceful living in a prime central location. This spacious 2-bedroom, 2-bathroom condo features soaring 11-foot vaulted ceilings and south-facing views of the creek and mountains, enjoyed year-round from your enclosed balcony. The living room is bright and inviting with a large window and direct balcony access. Stylish laminate flooring flows through the main living areas, while the kitchen offers a convenient pass-through to the dining room, ideal for entertaining. The primary suite includes newer carpeting, a walkthrough closet, private ensuite, and balcony access. Comfort is ensured with a new furnace and central air system installed in 2021. Wedgewood amenities are second to none, including a billiards/games room, gym, happy hour lounge, library, beauty/barber salon, meeting room, two guest suites, BBQ area, rentable garden plots, thrift shop, workshop, car wash station, and an optional dining room service. Recent building upgrades include all-new windows and refreshed common areas with updated paint and flooring. Just steps to Capri Mall and a short stroll to downtown, this location can't be beat. Includes secure underground parking and a large storage locker on the same floor! No pets permitted. (id:27818)
Royal LePage Kelowna
2614 Otter Avenue
Coalmont-Tulameen, British Columbia
Imagine owning your own slice of heaven! Nestled in the center of Tulameen, this charming cabin boasts 3 bedrooms and 2 bathrooms, and it's just a short stroll away from Otter Lake, The Trading Post, the playground, and the Community Hall. The generous living room features a cozy wood stove, perfect for those crisp winter evenings. In the summertime, you'll love relaxing on the covered deck, which overlooks a beautiful, large fenced yard – an ideal space for children and pets to play freely! Adding to its appeal, the property includes a 12x11 detached single shop with drive through access from the alley to the back yard. Plus, the added bonus of a 10x10 shed, providing ample storage for all your outdoor gear, fishing equipment, and more. . Tulameen's convenient location, just 3.5 hours from the lower mainland, makes it a fantastic year-round recreational destination. (id:27818)
Century 21 Horizon West Realty
1786 Sprucedale Court
Kelowna, British Columbia
Welcome to 1786 Sprucedale Ct – a lovingly maintained 4-bed, 3-bath home tucked into one of Glenmore’s most central and convenient locations. Offering 2517 sqft of versatile space across a grade-level entry layout, this home is perfect for families, multigenerational living, or those seeking room to spread out. Enjoy serene mountain and valley views, a spacious yard with low-maintenance landscaping, and peace of mind with major updates already done—roof (2012), furnace & hot water tank (2017), and A/C (2022). The full finished basement boasts a large rec room, den, and laundry, while upstairs features new vinyl flooring in the bedrooms, a gas fireplace, and fresh bathroom fixtures. With a double garage, driveway parking for 5, central air, ample storage, and close proximity to schools, parks, transit, and amenities—this well-cared-for classic blends original charm with practical upgrades. A must-see opportunity in one of Kelowna’s most sought-after neighbourhoods. (id:27818)
RE/MAX Kelowna
1180 Stoneypointe Court
Kelowna, British Columbia
Set in an exceptionally private setting with Knox Mountain as your backyard, this home in Highpointe offers the perfect blend of nature, exclusivity, and convenience—just minutes from downtown Kelowna. Known for its prestigious homes, stunning views, and quick access to trails and urban amenities, Highpointe is one of Kelowna’s most sought-after neighbourhoods. Situated on 0.48 acres the property offers a spacious main home with a gourmet kitchen, an expansive 1,767 sq. Ft. Studio, and a pool-sized yard ready for your vision. The main home features an open-concept design FILLED WITH in natural light, with seamless indoor to outdoor living on ANY one of 7 patios. At the heart of the home is an incredible gourmet kitchen, where 3 islands, a 25 sq. ft. walk-in refrigerator, wine room, a 6-burner gas range, and an open wood-burning fireplace for cooking create the backdrop for an unforgettable culinary experience. The primary retreat is a luxurious escape, w/ a soaker tub, fireplace, steam shower, & private deck. A flex space w/ a wet bar adds versatility for yoga, a media room, or an art studio. The private ADJOINED studio with its own garage, kitchen, & 1.5 baths offers endless possibilities—for entrepreneurs it’s ideal for a home-based business, use as a guest suite, or for multigenerational living. Huge 4 car garage, home gym & abundant storage- this residence exemplifies an unparalleled fusion of luxury & practicality. (id:27818)
Engel & Volkers Okanagan
Unison Jane Hoffman Realty
1287 Mccallum Road
West Kelowna, British Columbia
Welcome to your Okanagan oasis—this beautifully renovated walk-out rancher on McCallum Road offers timeless architecture, clean modern lines, and sweeping, unobstructed views of Lake Okanagan from this private location buffered by nature. Designed with both comfort and sophistication in mind, the heart of the home features a chef’s kitchen complete with a premium Bertazzoni oven, expansive prep areas, and a seamless flow into a spacious living room framed by a dramatic wall of windows that capture the lake views below. Whether you’re entertaining or simply unwinding, the lake views from nearly every room create an ever-changing backdrop of natural beauty. Contemporary renovations and finishings infuse modern luxuries and life into this secluded sanctuary! Step outside to a private concrete pool surrounded by a canopy of mature trees that ensures privacy without sacrificing light or views. The home’s oversized primary suite is a retreat unto itself—complete with a cozy fireplace and a spa-inspired ensuite that invites relaxation. With 5 bedrooms and 3 full bathrooms, the layout offers both flexibility and function. Covered decks make alfresco dining a breeze! Automated sunscreens provide sun protection & security, solar panels add efficiency while custom finishings and whimsical design details bring a fresh contemporary flair to every room. Don’t miss your opportunity to own a rare blend of privacy and modern elegance fused with classic Okanagan Lake living. (id:27818)
Royal LePage Kelowna
4901 97 Highway
Westwold, British Columbia
Once-in-a-lifetime opportunity to own one of British Columbia’s most iconic and beloved diners. Route 97 Diner, located in Westwold, BC, is a well-established and thriving 1950s-style restaurant known across the province for its nostalgic atmosphere, authentic retro decor and consistently delicious food. With the same dedicated owners for over 20 years, this turnkey business offers a rare chance to step into a fully operational and successful establishment with a strong and loyal customer base. The interior captures the charm of the era with polished chrome accents, vintage booths, and classic memorabilia, creating an unforgettable dining experience that keeps customers coming back. Included in the sale is an extensive list of commercial kitchen equipment and themed assets, along with a valid liquor licence, providing everything needed to continue operations without interruption. Currently open Wednesday to Sunday from 8 a.m. to 6 p.m., there is clear potential to increase revenue by extending hours or tapping into event and tourism traffic along the busy Highway 97 corridor. Whether you're an experienced operator or a passionate newcomer to the industry, Route 97 Diner is a rare investment that combines proven performance, iconic branding, and genuine charm in one complete package. (id:27818)
Coldwell Banker Executives Realty
374 Winnipeg Street Unit# 308
Penticton, British Columbia
This bright, clean & spacious 1415 sqft 2 bed + den/2 bath 55+ condo is centrally located just minutes from Cherry Lane Mall and a 5-minute drive to either beach and park. Enjoy early morning coffee watching the sunrise over the mountains on your large, spacious south facing deck. Featuring laminate and carpet flooring throughout, the open concept kitchen, dining, living room is ideal for entertaining family and friends. Lake-to-lake bike lane out your front door. In-suite laundry and storage plus 2nd storage beside your covered outdoor parking (loads of guest parking as well). Social and hobby room with pool table for you to enjoy. Okanagan lifestyle at its best! (id:27818)
Royal LePage Locations West
7420 Sun Peaks Drive
Vernon, British Columbia
Set against a stunning backdrop of lake, valley, and mountain vistas, this exceptional residence offers the rare combination of sophisticated single-family living and the income potential in a fully self-contained suite. Thoughtfully designed with side-by-side configurations rather than the typical up/down duplex layout, this home ensures privacy, ease of access, and elevated livability. The main residence welcomes you with an expansive open-concept floor plan, ideal for modern living and entertaining. A open-concept kitchen features shaker cabinetry, granite counters, and newer stainless steel appliances. The spacious living and dining areas flow seamlessly toward a view-filled balcony, perfect for morning coffee. Retreat to the luxurious primary suite with walk-in closet and spa-inspired ensuite bath. Recent upgrades add to the home's appeal and energy efficiency, including a newer tankless water heater and a state-of-the-art mini split heating and cooling system, perfect for year-round climate control. Adjacent to the main residence, you’ll find a bright and beautifully finished two-bedroom suite. The second bedroom can be easily reincorporated into the main home, offering flexibility for your lifestyle. Outside, a low maintenance, full sun backyard with a garden shed, offers views of undeveloped land and is ready for relaxing, BBQing, or enjoying our Okanagan summers. Whether you're seeking a home with room to grow or a smart investment, this property delivers it all. (id:27818)
Royal LePage Kelowna
Lot 4 Alexander Road
Nakusp, British Columbia
Rare 9.7 acre property just outside of the Village limits of Nakusp, on Alexander Road. There is approximately 2 acres of cleared land with pasture and fruit trees and the balance is comprised of mature timber with some value. This acreage has an unobstructed, awesome, mountain view waiting for a get-a-way cabin or a new residence. The property has a gentle slope, is west facing with great sun exposure. There is an older workshop on the property. Power, phone and water are at the property line. Come and discover this gem of a property! (id:27818)
Royal LePage Selkirk Realty
431 Alexander Road
Nakusp, British Columbia
Rare Opportunity! Enjoy rural living with municipal water and all essential amenities just a 5 minute drive away. This 9.7 acre property is mostly treed with mature timber, and a quaint, lovingly cared for, heritage family home built in 1936. The home has 1,300 square feet of living space with 4 bedrooms and 1 bathroom. There is an unfinished 720 sqft low-ceiling basement with laundry, furnace and plenty of storage space. The house is west facing with good sun exposure and beautiful mountain views. The property boasts a huge area where a vegetable garden was grown in the past, functional outbuildings and a bridge over the seasonal creek that flows through the acreage. (id:27818)
Royal LePage Selkirk Realty
3634 Mission Springs Drive Unit# 302
Kelowna, British Columbia
Welcome to your new home- this really is ""One with the lot""! This 2bed/2bath condo is generously proportioned at 955 sq ft of living space. Highlights are a modern decor, stainless steel appliances throughout the kitchen, an in-unit laundry- and plenty of natural light filtering through to the rooms. You can relax on the spacious covered patio, with views to the local mountains and surrounds. In addition, the home has an oversized storage unit on the same floor, and a tandem underground parking space for 2 cars- both are a rarity. The Okanagan lake beaches are a short walk away- along with H2O Centre and the Mission Creek Greenway. And it's only a short drive to the Pandosy VIllage with its restaurants and boutique shopping- or the Mission Park shopping centre, ( Save On/Urban Fare). You may even just want to sit back, relax, and enjoy the views on the residents communal rooftop patio. Lower Mission schools are close by, as are transit options. It's all here waiting for you. (id:27818)
Royal LePage Kelowna
2182 Galore Crescent
Kamloops, British Columbia
Welcome to 2182 Galore Crescent - A stunning, nearly brand-new home offering the perfect blend of modern luxury and outdoor living. Nestled on a quiet street near a cul-de-sac, this property boasts breathtaking views and is steps away from walking trails, mountain bike paths, and a nearby pump track. The open-concept upper floor is designed for seamless living, featuring high-end appliances, abundant natural light, a convenient powder room, and access to a large covered deck with a BBQ hookup — perfect for enjoying while overlooking the spectacular view. The primary suite is a true retreat, complete w/ double sinks, a spacious double shower, a private water closet, and generous walk-in. Also on the main level, you'll find a versatile den/bedroom, plus a cleverly designed mudroom and laundry area off the garage entry. Downstairs, the fully finished basement offers two generously sized bedrooms w/ backyard views, a large rec room, and a stylish full bathroom w/ double sinks. Adding incredible value, the home includes a 1Bed 1Bath legal suite w/ sound dampening and its own venting system — a perfect mortgage helper or separate living space for family members. Outside, enjoy custom landscaping in the front and back, enhancing the home’s curb appeal. The oversized two car garage provides ample storage, while the prime location and meticulous design make this property a rare find. Move-in ready and built for modern living — this is your dream home waiting to be claimed, w/ no GST! (id:27818)
Exp Realty (Kamloops)
3425 D'easum Road
Merritt, British Columbia
Spacious country estate on 20+ acres in Sunshine Valley area with 4 bedrooms, 5 bathrooms, 3 car attached garage & a creek running through the land. The main level of the home offers a laundry room with access to the garage, kitchen w/ center island & all appliances included, open dining & living area with wood burning fireplace & access to your sunroom & large deck with amazing views, primary bedroom with nice spa like ensuite w/ separate soaker tub & walk-in shower, nice well designed walk-in closet, 2 other bedrooms with walk-in closets & 2 bathrooms with shared walk-in shower. The basement offers lots of areas for entertaining, extra guests, storage areas, large bright windows and access to your backyard and great views. There is a 4th bedroom, a full bathroom, family room, games room, media/theatre room, lots of storage areas and more offered in the basement. The lot is private and has a creek running through and 20+ acres to enjoy. Book your appointment to view all this amazing property has to offer you and your family. All measurements are approx. (id:27818)
RE/MAX Legacy
309 99 Avenue
Dawson Creek, British Columbia
2010 single family home with an attached garage plus a self contained suite. The main unit features 3 bedrooms and 2 full baths including the 3 pc ensuite with custom tile shower. The open floor plan features a spacious living room, stylish galley kitchen with great cabinet space, a pantry, stainless steel appliances and an elegant glass backsplash plus dining area that opens to the private, covered back deck. The primary bedroom has a walk-in closet. The basement suite has a separate entrance featuring lots of natural light, an open kitchen / living / dining room plus 2 huge bedrooms and loads of storage. The yard is fully landscaped and fenced and has ally access. There is a double attached garage and two covered balconies as well. This is a fantastic opportunity for an investor or someone looking to make smart financial decisions by living in the main unit with the basement covering your expenses. (id:27818)
RE/MAX Dawson Creek Realty
412 7th Avenue
Castlegar, British Columbia
Adorable Home, Awesome Location! This super cute 3-bedroom, 1-bathroom home is the perfect fit for first-time buyers, young families, or investors looking for a smart addition to their portfolio. With schools, parks, and shopping just a short walk away, the location couldn’t be more convenient — no need to drive everywhere! You’ll love the spacious front yard with plenty of room to play, garden, or just soak up some sun. Enjoy the quaint private patio surrounded established rose bushes that’s perfect for quiet morning coffees or relaxing with a cocktail in the evening. The 20 x15 foot carport keeps your vehicle protected year-round, and the two storage sheds give you space for all your extras — tools, toys, bikes, you name it. Plus, the added bonus of back alley access. Inside, this home has been thoughtfully updated to keep things comfy and easy. A brand-new gas furnace keeps the home cozy in the colder months, and newer air conditioners help you stay cool all summer long. The kitchen features a newer fridge and stove, and the laundry area is equipped with a modern washer and dryer. Updated windows throughout help with energy efficiency and natural light. Move-in ready, super functional, and full of charm — this home is a must-see for anyone looking to get into the market or invest in a great little property! (id:27818)
RE/MAX Kelowna - Stone Sisters
100 Mountain View Drive
Summerland, British Columbia
Welcome to Mountain View Road. This private 1.97-acre parcel is located above Faulder, on a no thru street, 15 minutes from downtown Summerland. Level entry Bungalow home with 3 bedrooms, 1 bathroom, and an open concept living space & a spacious deck. The detached garage provides over 500 sq ft of space for storage, parking, and a workshop. Property also features a small guest house for your company. Lots of room to enjoy the fresh air and space from any neighbours. Home is connected to the water system. Situated on the school bus route, with access to nearby crownland areas for endless recreation. Call today to view. Appointments necessary. All measurements taken from IGuide. (id:27818)
RE/MAX Orchard Country
6 Huckleberry Place Lot# 10
Fernie, British Columbia
Welcome to your brand new, architecturally designed home, perfectly set on a spacious 1/3 acre lot in the tranquil cul-de-sac of The Cedars. With fresh landscaping and thoughtful design, this stunning residence is truly move-in ready. Inside, you’ll find 4 spacious bedrooms and 3.5 beautifully appointed bathrooms. The upper level features expansive triple-pane windows showcasing breathtaking views of Fernie Alpine Resort, the Lizard Range, and Mount Fernie. Vaulted ceilings with wood beams and a striking custom fireplace create a warm, inviting living area. The chef’s kitchen includes a farmhouse sink, integrated fridges, and a butler’s pantry for easy meal prep. The luxurious master suite offers a custom walk-in shower, dual vanity, a walk-in closet, and a versatile fourth bedroom or flex space. Downstairs, a bright rec room opens to the backyard—perfect for gatherings or relaxing. Two more bedrooms, two bathrooms, and a large laundry/mudroom add comfort and convenience. Custom cabinetry, ample storage, and heated tile floors complete this impressive home. Don’t miss your chance to own this exceptional property with modern luxury and stunning mountain views. Schedule your private tour today! (id:27818)
Landmax Realty
2884 Golf Course Drive
Blind Bay, British Columbia
2884 Golf Course Drive, This Modern Custom 2020 built home ticks a lot of boxes on your new home wish list. There is 3 bedrooms on the main floor and 2 full baths. Downstairs features a potential 1 bed and 1 bath suite with separate entrance with some roughed plumbing in place already for the kitchen and own laundry, perfect for guests, family or maybe a mortgage helper. But Downstairs also features the Shop to drool over! With a Drive Thru garage with 10' ceilings, radiant gas heat and its very own washroom with hot and cold water, whether you are into cars, outdoor enthusiast with all the gear, there is room here. Great concrete pad area out back with RV hookups too. Nice low maintenance back yard with some great landscaping and potential to make it into your own back yard bliss. Room for the pets if you want to put some fencing on the flat lawn area too. Great little garden bed area on the side gives you some space to grow some great Shuswap produce all summer. Hot tub outside is great for a soak at the end of the day as well. This location is close to many amenities beside the Shuswap Lake Estate Golf Course. Only a few mins to Shuswap Lake and the nearest boat launch are less than 5 mins away. Grocery stores, restaurants, trails, gym and only a short distance to the larger center of Salmon arm. Measurements taken by Matterport, check out 3D tour and video. (id:27818)
Fair Realty (Sorrento)
3630 Mission Springs Drive Unit# 204
Kelowna, British Columbia
Check out this fantastic , modern, 2 bedroom 1 bath apartment, located in the desirable lower mission. A great location with easy access to restaurants, schools and local amenities, also only a short walk to Rotary beach ! For those who like relaxing at home, you'll love the oversized, private patio space ! Building amenities include a rooftop patio, Green space, playground, community garden, fitness facility, bike storage, bike wash, and even a pet wash ! Don't miss out on this gem ! (id:27818)
RE/MAX Kelowna
1341 Highway 31a
New Denver, British Columbia
Ready for your enjoyment now! This 2 acre property is located within the town limits, of the Village of New Denver. It is partially treed and partially cleared, with a log cabin sleeping bunkie included. The village water is onsite and plumbed in. There is water to the sink/wash stand and a stand pipe in the the garden area. It's walking distance to downtown shopping or a short bike ride to the public beaches and boat launch, on Slocan Lake. The property has several building locations that are flat and accessible. Lots of room for gardening or a small hobby farm. The acreage has a private driveway with mountain and glacier views and good sun exposure. Power & phone are near to the property line. ""Tiny Home"" on the property may be purchased separately. (id:27818)
Royal LePage Selkirk Realty
9020 Jim Bailey Road Unit# 148
Kelowna, British Columbia
Charming 2-Bedroom Home with Rail Trail Access Located at the end of a quiet no-thru road, this beautifully maintained 2-bedroom, 2-bathroom home offers the perfect mix of privacy and convenience. Enjoy direct access to the scenic rail trail, perfect for walking, biking, or simply taking in the natural surroundings. Inside, you’ll find a modern kitchen, updated bathrooms, and a bright, spacious living area. The private yard is ideal for relaxing, gardening, or entertaining. Some interior photos are virtually staged to show the home's potential. Contact your favorite real estate professional today to schedule your showing! (id:27818)
Exp Realty (Kelowna)
125 Beavervale Road
Ross Spur, British Columbia
What an incredible property to raise a family on! This phenomenal package offers a 4 bed, 2.5 bath meticulously maintained, sprawling family home with a double car garage, 4.14 acres of land with a perfect mix of open pastures and shady forest, a 20 x 40 shop and a pool! Entering into the home you are welcomed with a large entry way that offers plenty of closet space. Hang a right to the spacious living areas which include a beautiful sunken living room with a gorgeous brick fireplace and large windows to watch the resident deer and stunning sunsets from. Across from the living room is a large family/TV room with patio doors to the backyard. The spacious dining room is ready to host all the family gatherings and the massive kitchen ensures there is enough room for everyone to help with dish duty! Off the garage is a large mud room and half bath with laundry. Hang a left from the main entry and you’ll hit the nicely updated bathroom, large primary bedroom with patio doors to the backyard and a full ensuite. 3 more large bedrooms are down the hall and a huge pantry/storage area. The partial basement is unfinished with a large wood storage area and utility room hosting the electric/wood combo forced air furnace, hot water tank and the well pressure tank. The remainder is crawl space which offers additional storage. The house is serviced with a 200 amp panel with a sub service going to the pool house. Shop has separate service and meter. This incredible property truly does offer it all for a family ready to make those country life memories. Located just 10 minutes from Fruitvale and Salmo and 20 minutes to Castlegar. Call your REALTOR® today to set up your personal tour. By appointment only please. NO DROP INS. (id:27818)
RE/MAX All Pro Realty
4505 Mclean Creek Road Unit# G22
Okanagan Falls, British Columbia
This modern home in Phase II of Peach Cliff Estates offers comfortable living experience. The spacious open-concept floor plan features large windows that fill the home with natural light. The sleek white kitchen includes modern cabinetry, stainless steel appliances, and contemporary fixtures—perfect for cooking and entertaining. Durable vinyl plank flooring runs throughout the home, combining style with practicality. Additional features include central air for year-round comfort, an energy-efficient gas hot water tank and furnace, and a heated crawl space for added storage. The landscaped lot is equipped with a new irrigation system and surrounded by fresh white vinyl fencing, providing privacy and a pleasant outdoor space. An attached garage offers secure parking and additional storage. Located in a quiet, scenic setting just 15 minutes south of Penticton and north of Oliver, Peach Cliff Estates Phase II is a well-maintained and welcoming community. It’s a 55+ park that allows pets with approval. Rentals are not permitted, making this an ideal option for a peaceful, low-maintenance retirement or part-time residence. (id:27818)
RE/MAX Wine Capital Realty
3855 Turner Road
Tappen, British Columbia
BETTER HOMES & GARDENS ~ ROOM FOR MOM & DAD TOO! A real must see! Almost 4000 sq. ft. home on 7.95 acres in a secluded Sunnybrae location. Don't be fooled by the age, many nice upgrades and major improvements have taken place here over the years. 6 bedrooms & 4 bathrooms including a very comfortable self contained 1 bed in-law suite ideal for extended family members. 2 separate septic systems, 2 furnaces & 2 h/w water tanks. Open concept on the main floor featuring vaulted ceilings, gas f/p, newer kitchen w/island, huge covered deck to enjoy incredible scenery, plus access out to the backyard. Several outbuildings including a 20’ x 32’ ""Man Cave"" w/attached 11’ x 22’ tool shed, a 14’ x 28’ chicken coop and a 40’ x 50’ Cover-All style building w/100 amp power, separate meter & a concrete floor. 2 good wells provide separate domestic & irrigation water supplies. This property will especially please a gardening enthusiast, the extensive landscaping offers an impressive collection of plants, shrubs, flowers, mature shade trees, a cascading water feature and rock gardens. Located near Sunnybrae Winery, just a short drive away from public beach or boat launch & is approx. a 20 min. drive to Salmon Arm. *For qualified Buyers wanting to schedule a viewing of the property: please engage your own personal real estate agent who will contact me on your behalf to make the necessary arrangements. (id:27818)
Homelife Salmon Arm Realty.com
1345 Myra Place
Kamloops, British Columbia
Welcome to 1345 Myra Place — a beautifully designed custom home nestled among other luxury properties in this sought-after neighbourhood. Just under five thousand square feet, this residence offers high-end finishes throughout and includes the added bonus of an in-law suite (5,266sqft including the 524sqft garage**). The main floor features a bright foyer with den or a home office, an open-concept kitchen, dining, and great room with soaring two-storey ceilings, all leading out to a spacious deck perfect for entertaining. Upstairs, you’ll find two generously sized bedrooms each with their own ensuite, a large laundry room, and an impressive primary suite complete with a spa-inspired ensuite, separated water closet, and expansive walk-in. The basement offers flexibility with a one bedroom in-law suite with full bathroom and stacked washer / dryer, mechanical and storage rooms, plus an additional bedroom and large family room that could be configured into a second in-law suite as a mortgage helper or for multi-generational families. This home is fully landscaped and comes prepped for an electric vehicle charger, RV plug-in, pool installation, and more. All meas. are approx. and came from building plans, buyer to confirm if important. Book your private viewing today! (id:27818)
Exp Realty (Kamloops)
1191 Sunset Drive Unit# 1102
Kelowna, British Columbia
Welcome to elevated urban living in the heart of Kelowna’s vibrant downtown. This stunning 2-bedroom, 2-bathroom corner unit at One Water Street offers the perfect blend of luxury, lifestyle, and location—priced $65,000 below assessed value. Panoramic views of the lake, city, and mountains through floor-to-ceiling windows that flood the space with natural light. The open-concept layout is anchored by a sleek, modern kitchen featuring quartz countertops, full-height custom cabinetry, and premium appliances—ideal for entertaining or everyday comfort. Covered deck offers a front-row seat to events at Prospera Place and the energy of downtown Kelowna. Spacious primary suite features an ensuite with a tiled walk-in shower. As a resident of One Water Street, you'll enjoy access to Kelowna’s most coveted resort-style amenities, including: Two outdoor pools and a hot tub Full fitness center, yoga & Pilates studio. Concierge service. Outdoor BBQ terraces and fire pits. Guest suite and car wash bay. On-site dog park (2 pets allowed: dogs, cats, or one of each) All of this, just steps from the Cultural District—home to award-winning restaurants, boutique shops, galleries, breweries, the casino, and the beaches of Okanagan Lake. Whether you're a young professional, investor, or downsizer, this is your chance to own a premier residence in Kelowna’s most iconic high-rise. Don't miss this rare opportunity to live the high life—at a remarkable value. (id:27818)
RE/MAX Kelowna
9100 Mackie Drive Unit# 212
Coldstream, British Columbia
VACANT & QUICK POSSESSION: Planning for your own retirement or adding to your investment portfolio, check out COLDSTREAM MEADOWS Retirement Community! Ideally located on 23 picturesque acres barely 10 mins from downtown Vernon. THE VIEWS Building offers luxurious condo-style living with a Lifestyle Agreement and optional meal and services package. This upper-level condo offers 1055 sq ft with vaulted ceilings in the living/dining area, lots of natural light and wonderful south facing view of the hills! Full Kitchen, two spacious bedrooms, den, and laundry! No-slip laminate flooring and sliding doors to private deck! Geothermal system. Residents enjoy all the amenities including an elegant lounge and dining room and caring staff. Beautifully landscaped parklike grounds unite the complex. Monthly Lifestyle Agreement is $670.00 and includes: 24/7 staffing and emergency response, wireless call pendant, social and recreation opportunities, shuttle bus services, semi-annual maintenance service, use of amenities including Fireside Lounge, Copper Cafe, Willow Room Library, the fitness area and more. (id:27818)
RE/MAX Priscilla
19950 Mccarthy Road Unit# 24
Lake Country, British Columbia
Welcome to Lot 24, 19950 McCarthy Road, Lake Country! Stunning six-bedroom single-family residence located in a brand-new subdivision of 27 homes. Blending modern design with exceptional functionality, this bright, open-concept home is ideal for families or investors alike. The main home features four spacious bedrooms, including a luxurious master suite with a private en-suite and walk-in closet. The living area offers a cozy gas fireplace with striking feature walls, while the kitchen is equipped with sleek stainless steel appliances. Throughout the home, you’ll find quality window coverings. Convenience is key, with a main floor laundry room and a two-piece powder room. Additionally, this home includes a two-bedroom legal suite, fully outfitted with stainless steel appliances, a washer, dryer, and window coverings—perfect for generating rental income or accommodating extended family. Other highlights include a built-in vacuum system, a fully landscaped and fenced yard, an underground sprinkler system, and a heated two-car garage with a 220-volt EV charger. The exposed concrete driveway offers parking for at least two more cars. Ideally located close to schools, public transportation, shopping, restaurants, the airport, and the lake, this exceptional property offers everything you need to enjoy life in Lake Country. Don’t miss this opportunity! (id:27818)
Century 21 Assurance Realty Ltd
427 Poplar Drive
Logan Lake, British Columbia
Best Value. Award winning Builder and Designer. 3 Bdrm 2 bath plus den basement entry with double garage. 9"" main floor ceiling with f/p Large lot ready for occuancy. Fully finished basement with bathroom. Large 17'8""x11' southern exposure sundeck off the living room. (id:27818)
Royal LePage Kamloops Realty (Seymour St)
1993 Qu'appelle Boulevard Unit# 110
Kamloops, British Columbia
Immaculate 3 bed, 3 bath home featuring 9’ ceilings, smart upgrades, and a functional layout. The upper level offers a bright, open-concept living space with patio access, a modern kitchen with Quartz countertops, upgraded appliances, and custom Lazy Susan, plus a dining area with access to the backyard. Two bedrooms up, including a spacious primary with walk-in closet and 4pc ensuite. The lower level includes a third bedroom, 3pc bath, family room, laundry, and access to the double garage. Extras include a smart thermostat, Ring doorbell, central vac, ample storage, garden space with irrigation, and proximity to walking trails. Low strata fees and ample parking. (id:27818)
Royal LePage Westwin Realty
1315 Prairie Rose Drive
Kamloops, British Columbia
Welcome to 1315 Prairie Rose, this stunning home is over 4200 sq ft and borders the scenic trails of Kenna Cartwright Park and offers a perfect blend of luxury, functionality, and natural beauty. The main floor boasts soaring 21-ft ceilings and expansive windows that flood the space with natural light. The living, dining and kitchen areas take advantage of the open concept design creating an ideal space for entertaining or the family. The executive kitchen features quartz countertops, a hidden butler’s pantry, and top of the line appliances. A large office, powder room and spacious laundry space complete the main floor. The upper level includes a striking bridge-style hallway that overlooks the bright, airy living area. The primary bedroom room is an oasis with access to a deck, over-sized walk-in closest and an incredible 5-pc ensuite bathroom. This upper level also features two more bedrooms and a full bathroom. On the lower floor you will find a fully finished space that adds incredible versatility with one bedroom, a summer kitchen, a large theatre room, a family room and plenty of storage. The landscaped yard creates a peaceful outdoor retreat, ideal for relaxation and privacy. The garage provides ample room for vehicles along with extra workshop space. Located in one of the most desirable areas of Kamloops, this home combines an elegant design, thoughtful layout, and unmatched access to nature. Schedule your exclusive showing today. (id:27818)
Royal LePage Kamloops Realty (Seymour St)
3656 Walnut Glen Drive
West Kelowna, British Columbia
This bright and welcoming 4-bedroom, 3-bathroom home sits on a quiet cul-de-sac in one of West Kelowna’s most desirable neighborhoods. With stunning 180-degree views of Okanagan Lake and the surrounding mountains, this is the kind of place where you’ll want to soak in every sunrise and sunset. Perfect for families or anyone who loves to entertain, the home features a spacious, functional layout, a covered patio for year-round outdoor living, and a beautifully maintained yard with multiple new garden boxes—ideal for your summer veggies or flower beds. The brand new underground irrigation system keeps everything lush with minimal effort. You’ll also find RV parking, a central vac system, and excellent proximity to schools, parks, and local amenities, making daily life as easy as it is enjoyable. This home truly offers the full Okanagan lifestyle—views, space, and convenience all in one. Come take a look. You might not want to leave. (id:27818)
Royal LePage Kelowna
1569 Columbia Avenue
Trail, British Columbia
Welcome to this charming & affordable starter home, perfectly situated in a central location just steps from shops, schools, & other everyday conveniences. Whether you're looking to get into the market or downsize to something manageable & comfortable, this home checks all the right boxes.Step inside to a bright & welcoming main floor, featuring a spacious open-concept living & dining area with vinyl plank flooring throughout. The kitchen is efficient & functional, ideal for everyday cooking, & it flows nicely into an adjacent family room filled with natural light — a cozy spot for morning coffee or evening relaxation. The main floor also includes a full bathroom & a generous master bedroom for easy one-level living. Upstairs, you'll find two additional bedrooms, perfect for kids, guests, or a home office, along with a quaint little nook that offers a great space for reading, studying, or extra storage. The lower level offers versatility & potential, with a large workshop area, laundry space, plenty of storage, & a mudroom that's just waiting for your finishing touches. You'll also find a convenient 2-piece bathroom on this level, adding to the home's functionality.Outside, this property offers two convenient access points — one from the back lane with easy, level entry, & the other from Columbia, with stairs that lead up to your front door. The front yard is low maintenance, while the backyard provides a grassy area with some shrubs — perfect for enjoying the outdoors without too much upkeep. If you're in search of an ideal first home with great potential & an unbeatable location, this one is well worth a look. (id:27818)
RE/MAX All Pro Realty
2365 Abbeyglen Way Unit# 20
Kamloops, British Columbia
Welcome to this well-appointed 4-bedroom, 4-bathroom townhouse located in a vibrant, family-friendly neighbourhood. This two-storey home with a fully finished basement offers a functional and flexible layout for modern living. The main floor features a bright and open-concept living space, complete with a generous kitchen that includes a large eating island—perfect for casual meals or entertaining. Step outside from the main living area onto a spacious deck, ideal for summer barbecues or relaxing evenings. Upstairs, you'll find 3 bedrooms and bathrooms thoughtfully arranged for family living. The lower level offers a large rec room with walk-out access to the back patio, providing additional indoor-outdoor living space and plenty of room for kids, guests, or hobbies. Recent updates include a new washer and dryer (2024) and a hot water tank replaced in 2021. Don't miss your opportunity to own a home in this sought-after area, located close to parks, schools, and more! (id:27818)
Engel & Volkers Kamloops
2785 Winifred Road
Naramata, British Columbia
Experience the best of Okanagan living this summer (quick possession available) in this stunning, fully renovated home perched above the lake on sought-after Winifred Road. The majority of the home was recently renovated with a modern palette with soaring ceilings, elegant gas fireplaces, and flexible space for up to four bedrooms, offering both comfort and functionality. Step outside into a private backyard oasis designed for exceptional outdoor living. Enjoy breathtaking lake views from the saltwater pool with mechanical safety cover, unwind in the hot tub, or entertain effortlessly with the built-in BBQ area, cozy fire pit, and automated patio cover for year-round enjoyment. This home blends refined interior finishes with a resort-style exterior—perfect for those who value style, comfort, and unforgettable views. Newer Roof, AC, Furnace and Heat Pump, this house is ready for its next owner. (id:27818)
Royal LePage Locations West
19950 Mccarthy Road Unit# 23
Lake Country, British Columbia
Welcome to Lot 23, 19950 McCarthy Road, Lake Country! Located in a brand-new subdivision of 27 homes, this stunning single-family residence offers a spacious and modern design. This 6 bedroom and 4 bathroom home includes a bright, open-concept. Top Floor features 3 generously sized bedrooms, including a master suite with a walk-in closet and en-suite bathroom. The living room boasts a cozy gas fireplace, a stunning feature wall, while the kitchen is equipped with sleek stainless steel appliances. Throughout the home, you’ll find quality window coverings. Convenience is key, with a main floor laundry room and a two-piece powder room and a versatile bonus room with its own separate entrance. Use this space as a fourth bedroom, additional living room, home office, or study area. Legal Suite is complete with two bedrooms, a full bathroom (including a bathtub), stainless steel appliances, a washer and dryer, and window coverings. Additional Features include a built-in vacuum system, a fully landscaped and fenced yard, an underground sprinkler system, and a heated two-car garage with a 220-volt EV charger. The exposed concrete driveway offers parking for at least two more cars. Ideally located close to schools, public transportation, shopping, restaurants, the airport, and the lake. This home provides the perfect combination of comfort, style, and practicality, with easy access to all that Lake Country has to of offer. (id:27818)
Century 21 Assurance Realty Ltd
2141 Kaslo Court
Kelowna, British Columbia
Welcome to 2141 Kaslo Court - a warm, lovingly maintained family home nestled into a quiet cul-de-sac, no-through street in one of Kelowna's most central and connected neighbourhoods. Owned by the same family for years, this home has been meticulously cared for, filled with memories, and now ready for its next chapter. Set on a generous, flat 0.22-acre MF1-zoned lot with C-NHD future land use, it offers both comfort today and exciting possibilities for the future-whether that's creating a garden oasis, building a carriage home, or exploring redevelopment down the line. The home's bi-level layout is welcoming and functional, with bright, connected living spaces and room to grow. The covered deck out back has been a favourite spot for family dinners, morning coffee, and watching kids play in the yard. Whether you're a family looking for a quiet, central location, a couple planning for the future, or a developer seeking your next project, this property delivers. Surrounded by friendly neighbours, quiet streets, and just minutes to everything-schools, parks, shopping, restaurants and transit-yet tucked away in a peaceful, established neighbourhood -this is the kind of place where life feels easy, and community comes naturally. * Measurements data from a professional using Cubicasa for the floorplan, deemed highly reliable but not guaranteed so buyer must verify if important. (id:27818)
Royal LePage Kelowna
460 Eldorado Road
Kelowna, British Columbia
Location, lifestyle, and opportunity converge at this exceptional property in the heart of Kelowna’s prestigious Lower Mission. Just steps to Sarsons Beach and moments from top-rated schools, local cafes, boutique shopping, and popular dining spots, this home is perfectly positioned to enjoy all the best the Okanagan has to offer. Set on a flat and private 0.21-acre lot surrounded by mature trees, this charming residence has been tastefully updated throughout. The bright, airy interior showcases wood flooring, a functional layout, and warm, modern finishes. With four bedrooms and two full bathrooms, there’s plenty of space for growing families. The lower level features a separate one bedroom in-law suite, offering flexibility for multi-generational living or guests. Whether relaxing in the sun at the beach, walking the nearby trails, or dining al fresco in your own backyard, the lifestyle here is unmatched. The property’s generous size opens up exciting future potential—add a secondary dwelling, build a detached garage with a carriage house, or start fresh with a custom home tailored to your vision. This is a rare opportunity to secure a home in one of Kelowna’s most sought-after neighbourhoods—ideal for families, investors, or those looking to create a legacy estate in a location where lifestyle truly leads. (id:27818)
RE/MAX Kelowna - Stone Sisters
16749 Crawford Creek Road
Crawford Bay, British Columbia
Welcome to one of the region’s most iconic and admired properties—40 acres of usable, open meadowland nestled in the mountains. This stunning home offers executive comfort, custom craftsmanship, and limitless potential in a serene, natural setting. The expansive main level features soaring ceilings, exposed log beams, and a custom fireplace wall, with large windows throughout that frame sweeping views of the surrounding landscape. Designed for both luxury and functionality, the home includes three spacious bedrooms, each with its own ensuite and ample closet space. The primary suite is a private retreat with multiple closets—including a large walk-in—and a spacious ensuite bath. Both guest bedrooms offer direct outdoor access to the patio. Multiple living and entertaining areas, abundant storage, and thoughtful finishes throughout make this home truly special. An upstairs hobby room adds flexible space for creativity or relaxation. Outdoor living shines with several seating areas, including a covered patio. The grounds feature mature landscaping, fruit trees, and a paved driveway that winds through the trees, revealing panoramic views. A massive shop with tall ceilings, a charming Chalet, RV parking with hookups, and covered parking for boats or equipment provide exceptional versatility. Adding historic charm, a restored heritage building sits on the property—a known local landmark and art piece. With land on both sides of Crawford Creek Road, the possibilities are endless: a private retreat, guest accommodations, or the ranch of your dreams. Located minutes from Kokanee Springs Golf Course, Kootenay Lake, beaches, marinas, and endless backcountry roads, this rare offering blends natural beauty, privacy, and adventure. (id:27818)
Century 21 Assurance Realty
2697 Jarvis Crescent
Armstrong, British Columbia
Welcome to 2697 Jarvis Crescent — a warm and inviting 4-bedroom, 2-bathroom home in the heart of family-friendly Armstrong, BC. This move-in-ready gem offers comfort, space, and functionality. The open-concept kitchen boasts stainless steel appliances, a gas stove, and built-in dining cabinetry for added storage. Upstairs, enjoy two spacious bedrooms and a full 4-piece bath; downstairs features two more bedrooms, family room, rec room, and updated 3-piece bath—perfect for guests, kids, or a home office. Step outside to a fully fenced backyard with a hot tub, storage shed, and under-deck storage. A covered carport with garage door and workshop access completes the package. Located in a peaceful, tight-knit community known for its charm, Armstrong offers local markets, artisan shops, and events like the IPE Fair and Art Walk. A perfect blend of comfort, connection, and small-town living. (id:27818)
RE/MAX Vernon
10724 Bottom Wood Lake Road Unit# 2
Lake Country, British Columbia
There is a reason these homes don't come to market very often...Families love to live at Vivid Ridge. This well built boutique complex is close to everything but a world away. You will love this quiet little street - perfect for young families and pets. This end unit backs onto a nature reserve and is super private, yet it is only minutes to HWY 97, shopping, schools and the rail trail. A bright, tidy layout awaits you when you open the yellow front door. The main floor features all a modern family needs. An open, island focused kitchen with ample cupboard space including a pantry is what everyone wants. Pair that with a dining area and a family room that features a gas fireplace to add a bit of sophistication to the main level and you have a real winning combination. The appliances are stainless steel. All this opens through newer and upgraded sliding patio doors to the back yard that features the largest patio area in the complex, and there is room for your own garden. The patio itself has been upgraded to concrete so it is now even more functional. The upper level of the home features three bedrooms, one of which is the primary with a large walk-in closet and a 5pc en-suite with double sinks and a great shower. The upper floor is also where you will find a laundry room - not just a laundry closet but a laundry room!!! The paint is bright and the windows many. This home just feels right. Come explore Lake Country and see this amazing complex and super tidy home. (id:27818)
Coldwell Banker Horizon Realty
900 Bighorn Boulevard Unit# 914
Radium Hot Springs, British Columbia
NO GST! Own this beautifully appointed 2-bedroom, 2-bathroom vacation townhome offering all the comforts of home in The Residences at Bighorn Meadows. Enjoy truly hassle-free living from the moment you arrive. Step into a spacious, open-concept main living area featuring soaring ceilings, serene natural tones and abundant natural light. Thoughtfully designed, this home maximizes every square foot for optimal comfort and functionality. The kitchen, dining and living areas seamlessly connect and extend to a covered patio, blending indoor comfort with outdoor enjoyment. The bedrooms are placed away from the main living spaces to provide privacy and restful retreats for family and guests. Crafted for longevity and low maintenance, your home features composite exterior siding, premium roofing materials and concrete aggregate patios. Inside and out, high-end finishes and fixtures elevate the living experience. Nestled within the resort community of Bighorn Meadows, you’ll enjoy beautifully landscaped grounds with winding pathways, peaceful water features and scenic seating areas. Amenities include a swimming pool, two hot tubs, fitness center and meeting room. Interested in rental income? Bighorn Meadows offers professional rental management services, including marketing, housekeeping, maintenance, guest services, accounting and more all designed to make ownership stress-free. Click the Play/3D Showcase icon for 3D tour and view additional photos to see the amenity centre. (id:27818)
Maxwell Rockies Realty
356 Hollyburn Drive
Kamloops, British Columbia
Opportunity knocks in one of Kamloops' most sought-after neighborhoods! This 3-bedroom, 1-bathroom half duplex is your chance to get into desirable Sahali at an entry-level price. The home needs some TLC, but offers incredible potential for sweat equity or investment. Situated on a quiet street, the property features a carport with extra parking, a fully fenced backyard perfect for kids or pets and enjoying the Kamloops sunshine. Inside offers a functional layout with 2 bedrooms up and 1 bedroom downstairs, there is room to reimagine and update to your taste. Whether you're a first-time buyer, renovator, or investor, this is a rare chance to build value in a prime central location—just minutes from TRU, shopping, schools, and transit. Quick possession possible. Don’t miss out on this hidden gem with tons of upside! (id:27818)
Royal LePage Westwin Realty
7760 Okanagan Landing Road Unit# 97 Lot# 100
Vernon, British Columbia
Welcome to Life at The Seasons Nestled in one of Vernon’s most desirable communities, The Seasons offers more than just a place to live — it’s a lifestyle. Located just minutes from Okanagan Lake, the Vernon Yacht Club, and the popular 1516 Restaurant & Bar, this is where convenience meets natural beauty. Residents can choose to opt in to the private recreation complex, which features a pool, hot tub, fitness studio, tennis and pickleball courts, games room, meeting space, and more. Kin Beach, scenic walking trails, and a large off-leash green space are also nearby — and it’s all just five minutes from downtown Vernon. This one-of-a-kind 2-bedroom, 3-bathroom home (with two ensuites) makes exceptional use of space. Vaulted ceilings upstairs and high ceilings down create a bright, open feel throughout, while the main floor’s open-concept layout is perfect for everyday living and entertaining. Step out onto a 32' x 12' covered sundeck to enjoy valley views, or host family and friends on the massive 45' x 12' partially covered patio. The beautifully landscaped yard — complete with bird feeders and a lush, strata-maintained lawn — offers the perfect outdoor retreat. Parking is easy, too, with room for three vehicles in the driveway plus a single-car garage. (id:27818)
Coldwell Banker Executives Realty


