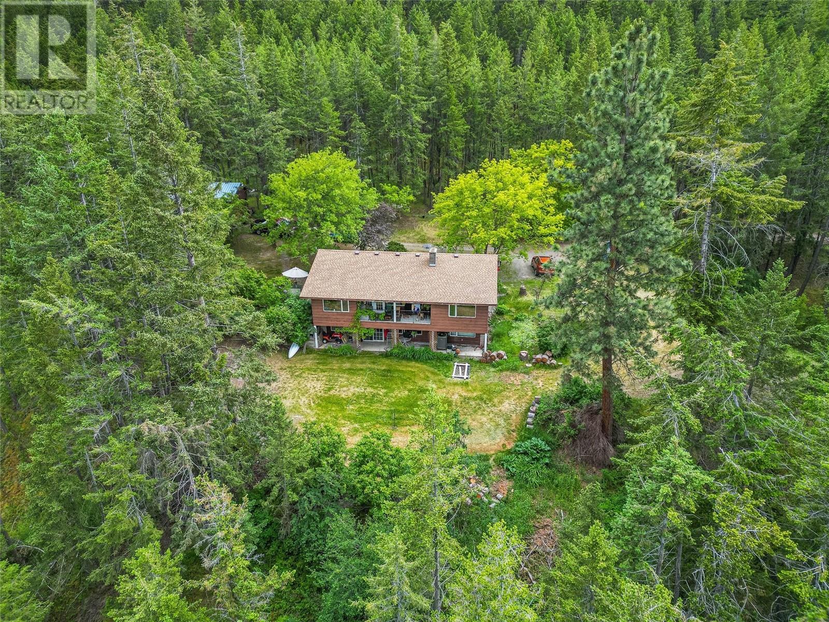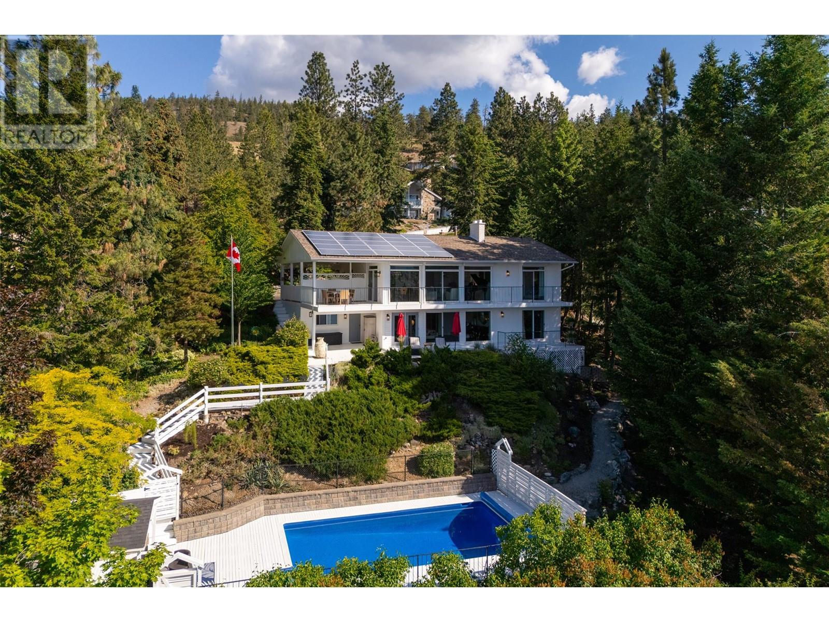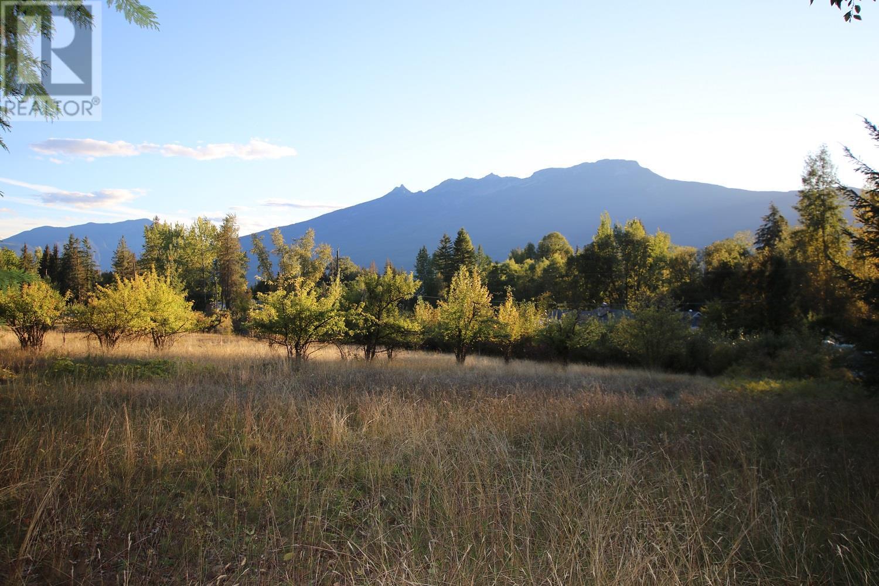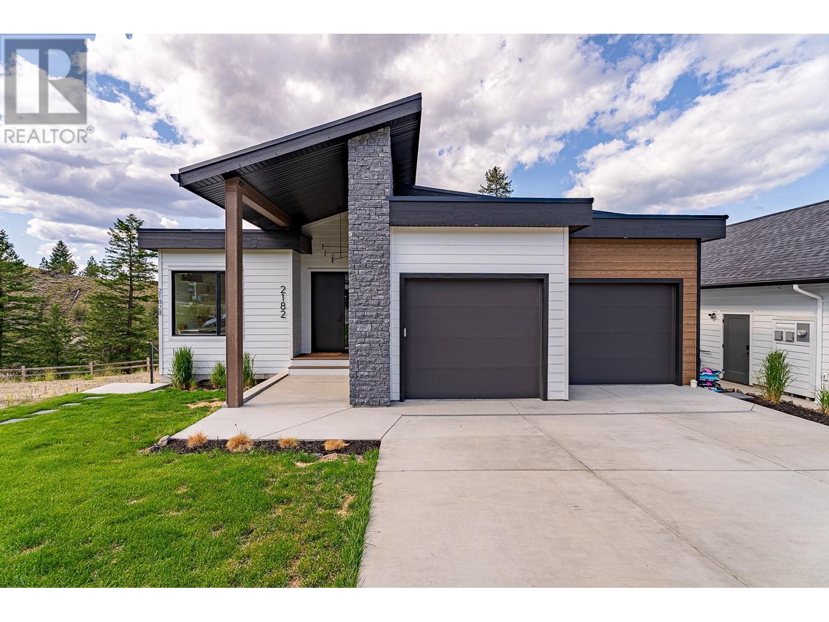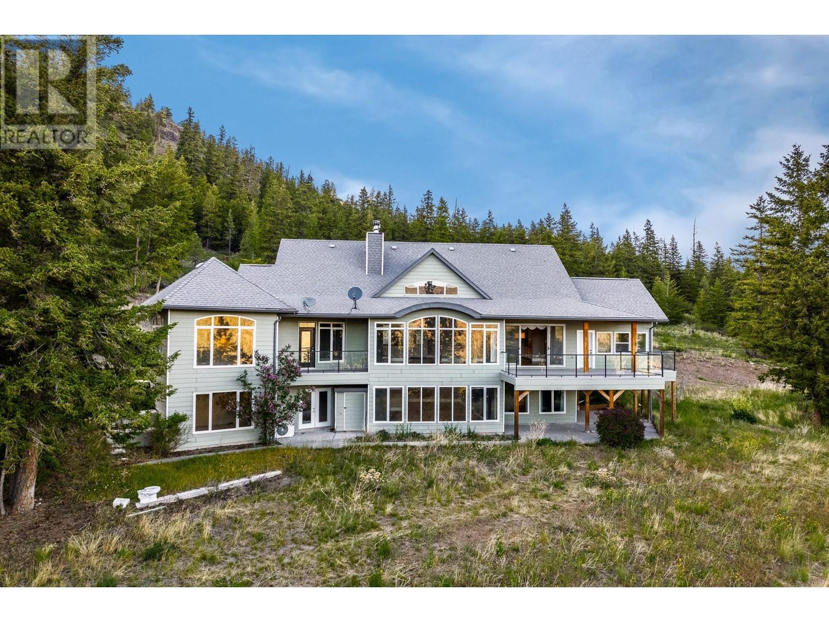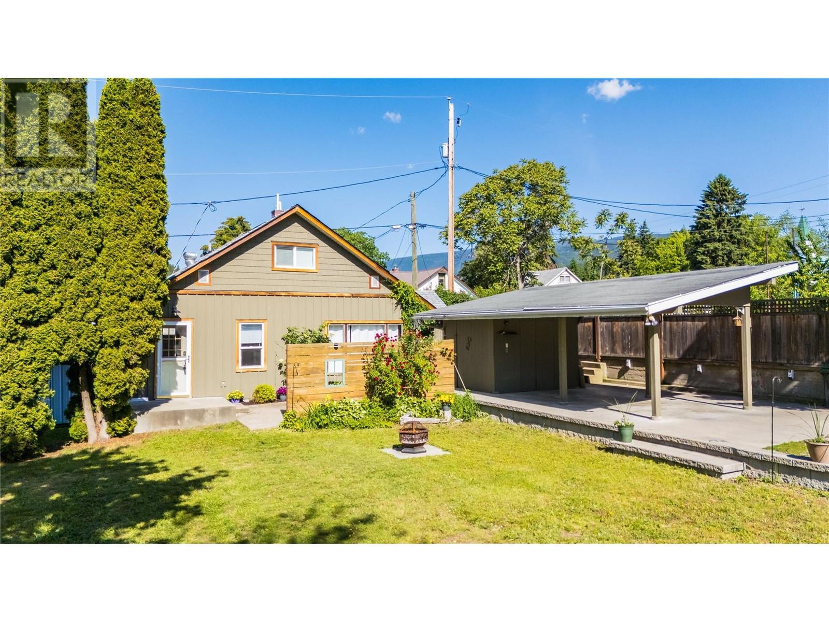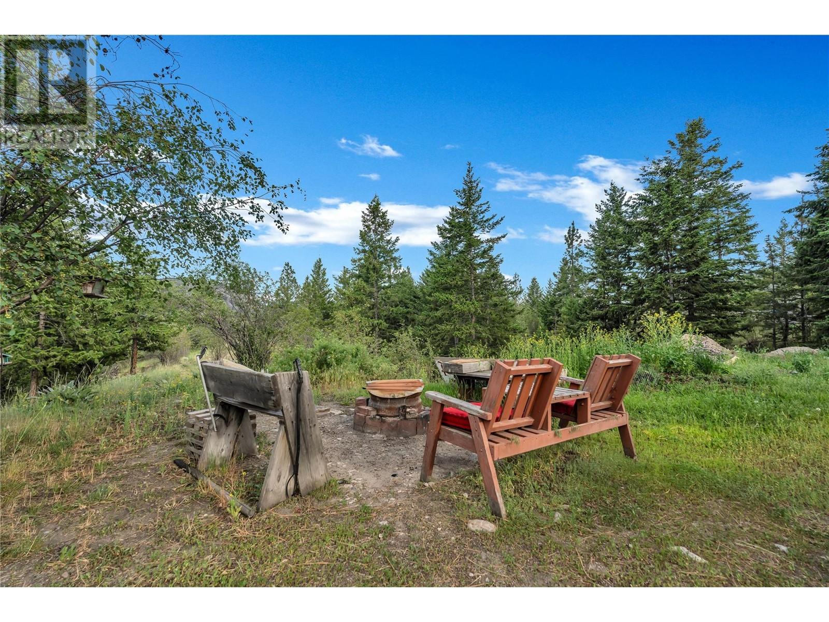3850 Sommerville - Husted Road
Malakwa, British Columbia
Welcome to your private retreat on the serene Eagle River. Nestled on 4.04 acres of natural beauty, this stunning 4000 sq.ft. custom-built home offers a rare combination of luxury, efficiency, and tranquility. Features of this incredible property are: 4 Spacious Bedrooms – Including a luxurious primary suite with spa-inspired ensuite and walk-in closet, 4 Bathrooms – Elegant, modern finishes throughout, Triple Car Garage – Room for all your vehicles and outdoor gear, Geo-Thermal Heating & A/C – Sustainable, energy-efficient climate control year-round, Private, Forested Setting – Mature trees and lush landscape provide unmatched seclusion, 4000 Sq.Ft. of Elegant Living Space – Ideal for entertaining and family living. Direct riverfront access to the Eagle River – perfect for fishing, kayaking, or simply relaxing by the water and near snowmobile trail heads for some of the best snowmobiling in Western Canada. Expansive grounds with room for gardens, trails, and outdoor living,Peaceful and private, yet conveniently located near amenities and local attractions. Additional Features include Open-concept layout with vaulted ceilings and large windows for natural light, Gourmet kitchen with premium appliances and large island with several drawers, Multiple indoor/outdoor living spaces – ideal for gatherings or quiet evenings. Malakwa is located only 35 minutes to Revelstoke and 15 minutes to Sicamous, both known as a Four Season Destination. Be sure to check out the virtual tour. (id:27818)
RE/MAX At Mara Lake
1814 Lipsett Court
Kelowna, British Columbia
Imagine watching the sunset as you relax with friends on your balcony. This charming, well-built home is perfectly situated in a quiet cul-de-sac in the heart of Glenmore. Step inside to find a bright, open floor plan that offers a blank slate for your own design and decor. This property is priced to give you an amazing opportunity to gain long-term equity, and the basement is ideally set up for short-term rentals. With a low-maintenance yard, you can take time to enjoy life with a bike ride downtown or a stroll to a nearby coffee shop. Don’t miss the chance to buy a single-family home at a townhouse price. This is your opportunity to own a great home in a desirable area. Floor plans and details of the home are available upon request. (id:27818)
Coldwell Banker Executives Realty
8827 Michael Drive
Coldstream, British Columbia
Looking for insane sweeping views of Kalamalka Lake to Cosen's Bay? How about a .48 acre getaway on a cul-de-sac for the kids to play hockey? Is nestled away from the hustle of life important? If so, at the end of the street is 8827 Michaels Drive! This property has been in the same family since new. Enter via a long driveway opening to a triple wide+ parking area, a double garage and room alongside the house for your RV &/or Trailer. Surrounded my mature growth trees and shrubs makes you feel invisible. The back yard has room for grass underfoot and a sloping backyard gives opportunity to tiered garden beds, making produce picking a joy! When you enter the home, you feel welcome as you sense the large open area and the CRAZY views out the entire south facing end of the home. The family room area leaves ample room for your ideal layout. The large kitchen area is optimally designed for easy flow for a family of any size included a curved bar edge counter. Head to the covered 22' x 11' deck to relax or host gatherings with a view. Next on the main level, is the FIRST Master Bedroom hosting a WiC & a spacious 5 piece ensuite. Next, head down the spiral staircase to another expansive open area. A second family & recreation room area awaits with a whole south facing wall of windows to epic views to our stunning Okanagan! Find 2 bedrooms with one being a SECOND Master, WiC & a 132 sq/ft, 4 piece ensuite. This home has potential for a suited area if needed. Welcome Home! (id:27818)
3 Percent Realty Inc.
5460 Back Road
Westwold, British Columbia
Come and see the view and the potential with this 6 bedroom home on over 10 acres in beautiful Westwold BC. This spacious 6-bedroom, 3-bathroom home sits on a gorgeous piece of gently sloped land — perfectly positioned just off the highway for easy access, yet high enough to take in stunning valley and mountain views. With 2,739 sq. ft. of living space, this home is ideal for large or multigenerational families looking for room to grow. There’s no shortage of parking, and the 18’x30’ detached shop with power, heat (wood stove & electric), and workshop space is ready for projects, hobbies, or storage. There is also a chicken coop if you're looking to have your own fresh eggs. Some additional upgrades include: Roof 3-4 years old, water well components replaced in the past 5 years, electric furnace and heat pump 2009. If you’ve been dreaming of peaceful country living with space to roam and views to inspire, this private paradise might just be your perfect match. Book your showing today! (id:27818)
RE/MAX Real Estate (Kamloops)
1033 / 1037 Alaska Avenue
Dawson Creek, British Columbia
Looking to build a business in a high traffic location? 2 Commercial lots located right along the historic Alaska Highway. Located between Dawson Creek Crossfit and Mengfan Restaurant for ONLY $55,000. 8400 sq/ft with 2 lots and zoned C-3 with endless possibilities. Great drive by visibility and close to many other businesses. Bring your plans and start today! Call for more info. (id:27818)
RE/MAX Dawson Creek Realty
1045 Sutherland Avenue Unit# 334
Kelowna, British Columbia
Top-Floor Retreat with Stunning Mountain & Creek Views in Wedgewood 55+ Community Welcome to the top floor of the desirable Kelowna Wedgewood—a beautifully maintained 55+ retirement community offering peaceful living in a prime central location. This spacious 2-bedroom, 2-bathroom condo features soaring 11-foot vaulted ceilings and south-facing views of the creek and mountains, enjoyed year-round from your enclosed balcony. The living room is bright and inviting with a large window and direct balcony access. Stylish laminate flooring flows through the main living areas, while the kitchen offers a convenient pass-through to the dining room, ideal for entertaining. The primary suite includes newer carpeting, a walkthrough closet, private ensuite, and balcony access. Comfort is ensured with a new furnace and central air system installed in 2021. Wedgewood amenities are second to none, including a billiards/games room, gym, happy hour lounge, library, beauty/barber salon, meeting room, two guest suites, BBQ area, rentable garden plots, thrift shop, workshop, car wash station, and an optional dining room service. Recent building upgrades include all-new windows and refreshed common areas with updated paint and flooring. Just steps to Capri Mall and a short stroll to downtown, this location can't be beat. Includes secure underground parking and a large storage locker on the same floor! No pets permitted. (id:27818)
Royal LePage Kelowna
2614 Otter Avenue
Coalmont-Tulameen, British Columbia
Imagine owning your own slice of heaven! Nestled in the center of Tulameen, this charming cabin boasts 3 bedrooms and 2 bathrooms, and it's just a short stroll away from Otter Lake, The Trading Post, the playground, and the Community Hall. The generous living room features a cozy wood stove, perfect for those crisp winter evenings. In the summertime, you'll love relaxing on the covered deck, which overlooks a beautiful, large fenced yard – an ideal space for children and pets to play freely! Adding to its appeal, the property includes a 12x11 detached single shop with drive through access from the alley to the back yard. Plus, the added bonus of a 10x10 shed, providing ample storage for all your outdoor gear, fishing equipment, and more. . Tulameen's convenient location, just 3.5 hours from the lower mainland, makes it a fantastic year-round recreational destination. (id:27818)
Century 21 Horizon West Realty
1786 Sprucedale Court
Kelowna, British Columbia
Welcome to 1786 Sprucedale Ct – a lovingly maintained 4-bed, 3-bath home tucked into one of Glenmore’s most central and convenient locations. Offering 2517 sqft of versatile space across a grade-level entry layout, this home is perfect for families, multigenerational living, or those seeking room to spread out. Enjoy serene mountain and valley views, a spacious yard with low-maintenance landscaping, and peace of mind with major updates already done—roof (2012), furnace & hot water tank (2017), and A/C (2022). The full finished basement boasts a large rec room, den, and laundry, while upstairs features new vinyl flooring in the bedrooms, a gas fireplace, and fresh bathroom fixtures. With a double garage, driveway parking for 5, central air, ample storage, and close proximity to schools, parks, transit, and amenities—this well-cared-for classic blends original charm with practical upgrades. A must-see opportunity in one of Kelowna’s most sought-after neighbourhoods. (id:27818)
RE/MAX Kelowna
1180 Stoneypointe Court
Kelowna, British Columbia
Set in an exceptionally private setting with Knox Mountain as your backyard, this home in Highpointe offers the perfect blend of nature, exclusivity, and convenience—just minutes from downtown Kelowna. Known for its prestigious homes, stunning views, and quick access to trails and urban amenities, Highpointe is one of Kelowna’s most sought-after neighbourhoods. Situated on 0.48 acres the property offers a spacious main home with a gourmet kitchen, an expansive 1,767 sq. Ft. Studio, and a pool-sized yard ready for your vision. The main home features an open-concept design FILLED WITH in natural light, with seamless indoor to outdoor living on ANY one of 7 patios. At the heart of the home is an incredible gourmet kitchen, where 3 islands, a 25 sq. ft. walk-in refrigerator, wine room, a 6-burner gas range, and an open wood-burning fireplace for cooking create the backdrop for an unforgettable culinary experience. The primary retreat is a luxurious escape, w/ a soaker tub, fireplace, steam shower, & private deck. A flex space w/ a wet bar adds versatility for yoga, a media room, or an art studio. The private ADJOINED studio with its own garage, kitchen, & 1.5 baths offers endless possibilities—for entrepreneurs it’s ideal for a home-based business, use as a guest suite, or for multigenerational living. Huge 4 car garage, home gym & abundant storage- this residence exemplifies an unparalleled fusion of luxury & practicality. (id:27818)
Engel & Volkers Okanagan
Unison Jane Hoffman Realty
1287 Mccallum Road
West Kelowna, British Columbia
Welcome to your Okanagan oasis—this beautifully renovated walk-out rancher on McCallum Road offers timeless architecture, clean modern lines, and sweeping, unobstructed views of Lake Okanagan from this private location buffered by nature. Designed with both comfort and sophistication in mind, the heart of the home features a chef’s kitchen complete with a premium Bertazzoni oven, expansive prep areas, and a seamless flow into a spacious living room framed by a dramatic wall of windows that capture the lake views below. Whether you’re entertaining or simply unwinding, the lake views from nearly every room create an ever-changing backdrop of natural beauty. Contemporary renovations and finishings infuse modern luxuries and life into this secluded sanctuary! Step outside to a private concrete pool surrounded by a canopy of mature trees that ensures privacy without sacrificing light or views. The home’s oversized primary suite is a retreat unto itself—complete with a cozy fireplace and a spa-inspired ensuite that invites relaxation. With 5 bedrooms and 3 full bathrooms, the layout offers both flexibility and function. Covered decks make alfresco dining a breeze! Automated sunscreens provide sun protection & security, solar panels add efficiency while custom finishings and whimsical design details bring a fresh contemporary flair to every room. Don’t miss your opportunity to own a rare blend of privacy and modern elegance fused with classic Okanagan Lake living. (id:27818)
Royal LePage Kelowna
4901 97 Highway
Westwold, British Columbia
Once-in-a-lifetime opportunity to own one of British Columbia’s most iconic and beloved diners. Route 97 Diner, located in Westwold, BC, is a well-established and thriving 1950s-style restaurant known across the province for its nostalgic atmosphere, authentic retro decor and consistently delicious food. With the same dedicated owners for over 20 years, this turnkey business offers a rare chance to step into a fully operational and successful establishment with a strong and loyal customer base. The interior captures the charm of the era with polished chrome accents, vintage booths, and classic memorabilia, creating an unforgettable dining experience that keeps customers coming back. Included in the sale is an extensive list of commercial kitchen equipment and themed assets, along with a valid liquor licence, providing everything needed to continue operations without interruption. Currently open Wednesday to Sunday from 8 a.m. to 6 p.m., there is clear potential to increase revenue by extending hours or tapping into event and tourism traffic along the busy Highway 97 corridor. Whether you're an experienced operator or a passionate newcomer to the industry, Route 97 Diner is a rare investment that combines proven performance, iconic branding, and genuine charm in one complete package. (id:27818)
Coldwell Banker Executives Realty
374 Winnipeg Street Unit# 308
Penticton, British Columbia
This bright, clean & spacious 1415 sqft 2 bed + den/2 bath 55+ condo is centrally located just minutes from Cherry Lane Mall and a 5-minute drive to either beach and park. Enjoy early morning coffee watching the sunrise over the mountains on your large, spacious south facing deck. Featuring laminate and carpet flooring throughout, the open concept kitchen, dining, living room is ideal for entertaining family and friends. Lake-to-lake bike lane out your front door. In-suite laundry and storage plus 2nd storage beside your covered outdoor parking (loads of guest parking as well). Social and hobby room with pool table for you to enjoy. Okanagan lifestyle at its best! (id:27818)
Royal LePage Locations West
7420 Sun Peaks Drive
Vernon, British Columbia
Set against a stunning backdrop of lake, valley, and mountain vistas, this exceptional residence offers the rare combination of sophisticated single-family living and the income potential in a fully self-contained suite. Thoughtfully designed with side-by-side configurations rather than the typical up/down duplex layout, this home ensures privacy, ease of access, and elevated livability. The main residence welcomes you with an expansive open-concept floor plan, ideal for modern living and entertaining. A open-concept kitchen features shaker cabinetry, granite counters, and newer stainless steel appliances. The spacious living and dining areas flow seamlessly toward a view-filled balcony, perfect for morning coffee. Retreat to the luxurious primary suite with walk-in closet and spa-inspired ensuite bath. Recent upgrades add to the home's appeal and energy efficiency, including a newer tankless water heater and a state-of-the-art mini split heating and cooling system, perfect for year-round climate control. Adjacent to the main residence, you’ll find a bright and beautifully finished two-bedroom suite. The second bedroom can be easily reincorporated into the main home, offering flexibility for your lifestyle. Outside, a low maintenance, full sun backyard with a garden shed, offers views of undeveloped land and is ready for relaxing, BBQing, or enjoying our Okanagan summers. Whether you're seeking a home with room to grow or a smart investment, this property delivers it all. (id:27818)
Royal LePage Kelowna
Lot 4 Alexander Road
Nakusp, British Columbia
Rare 9.7 acre property just outside of the Village limits of Nakusp, on Alexander Road. There is approximately 2 acres of cleared land with pasture and fruit trees and the balance is comprised of mature timber with some value. This acreage has an unobstructed, awesome, mountain view waiting for a get-a-way cabin or a new residence. The property has a gentle slope, is west facing with great sun exposure. There is an older workshop on the property. Power, phone and water are at the property line. Come and discover this gem of a property! (id:27818)
Royal LePage Selkirk Realty
431 Alexander Road
Nakusp, British Columbia
Rare Opportunity! Enjoy rural living with municipal water and all essential amenities just a 5 minute drive away. This 9.7 acre property is mostly treed with mature timber, and a quaint, lovingly cared for, heritage family home built in 1936. The home has 1,300 square feet of living space with 4 bedrooms and 1 bathroom. There is an unfinished 720 sqft low-ceiling basement with laundry, furnace and plenty of storage space. The house is west facing with good sun exposure and beautiful mountain views. The property boasts a huge area where a vegetable garden was grown in the past, functional outbuildings and a bridge over the seasonal creek that flows through the acreage. (id:27818)
Royal LePage Selkirk Realty
3634 Mission Springs Drive Unit# 302
Kelowna, British Columbia
Welcome to your new home- this really is ""One with the lot""! This 2bed/2bath condo is generously proportioned at 955 sq ft of living space. Highlights are a modern decor, stainless steel appliances throughout the kitchen, an in-unit laundry- and plenty of natural light filtering through to the rooms. You can relax on the spacious covered patio, with views to the local mountains and surrounds. In addition, the home has an oversized storage unit on the same floor, and a tandem underground parking space for 2 cars- both are a rarity. The Okanagan lake beaches are a short walk away- along with H2O Centre and the Mission Creek Greenway. And it's only a short drive to the Pandosy VIllage with its restaurants and boutique shopping- or the Mission Park shopping centre, ( Save On/Urban Fare). You may even just want to sit back, relax, and enjoy the views on the residents communal rooftop patio. Lower Mission schools are close by, as are transit options. It's all here waiting for you. (id:27818)
Royal LePage Kelowna
2182 Galore Crescent
Kamloops, British Columbia
Welcome to 2182 Galore Crescent - A stunning, nearly brand-new home offering the perfect blend of modern luxury and outdoor living. Nestled on a quiet street near a cul-de-sac, this property boasts breathtaking views and is steps away from walking trails, mountain bike paths, and a nearby pump track. The open-concept upper floor is designed for seamless living, featuring high-end appliances, abundant natural light, a convenient powder room, and access to a large covered deck with a BBQ hookup — perfect for enjoying while overlooking the spectacular view. The primary suite is a true retreat, complete w/ double sinks, a spacious double shower, a private water closet, and generous walk-in. Also on the main level, you'll find a versatile den/bedroom, plus a cleverly designed mudroom and laundry area off the garage entry. Downstairs, the fully finished basement offers two generously sized bedrooms w/ backyard views, a large rec room, and a stylish full bathroom w/ double sinks. Adding incredible value, the home includes a 1Bed 1Bath legal suite w/ sound dampening and its own venting system — a perfect mortgage helper or separate living space for family members. Outside, enjoy custom landscaping in the front and back, enhancing the home’s curb appeal. The oversized two car garage provides ample storage, while the prime location and meticulous design make this property a rare find. Move-in ready and built for modern living — this is your dream home waiting to be claimed, w/ no GST! (id:27818)
Exp Realty (Kamloops)
3425 D'easum Road
Merritt, British Columbia
Spacious country estate on 20+ acres in Sunshine Valley area with 4 bedrooms, 5 bathrooms, 3 car attached garage & a creek running through the land. The main level of the home offers a laundry room with access to the garage, kitchen w/ center island & all appliances included, open dining & living area with wood burning fireplace & access to your sunroom & large deck with amazing views, primary bedroom with nice spa like ensuite w/ separate soaker tub & walk-in shower, nice well designed walk-in closet, 2 other bedrooms with walk-in closets & 2 bathrooms with shared walk-in shower. The basement offers lots of areas for entertaining, extra guests, storage areas, large bright windows and access to your backyard and great views. There is a 4th bedroom, a full bathroom, family room, games room, media/theatre room, lots of storage areas and more offered in the basement. The lot is private and has a creek running through and 20+ acres to enjoy. Book your appointment to view all this amazing property has to offer you and your family. All measurements are approx. (id:27818)
RE/MAX Legacy
309 99 Avenue
Dawson Creek, British Columbia
2010 single family home with an attached garage plus a self contained suite. The main unit features 3 bedrooms and 2 full baths including the 3 pc ensuite with custom tile shower. The open floor plan features a spacious living room, stylish galley kitchen with great cabinet space, a pantry, stainless steel appliances and an elegant glass backsplash plus dining area that opens to the private, covered back deck. The primary bedroom has a walk-in closet. The basement suite has a separate entrance featuring lots of natural light, an open kitchen / living / dining room plus 2 huge bedrooms and loads of storage. The yard is fully landscaped and fenced and has ally access. There is a double attached garage and two covered balconies as well. This is a fantastic opportunity for an investor or someone looking to make smart financial decisions by living in the main unit with the basement covering your expenses. (id:27818)
RE/MAX Dawson Creek Realty
412 7th Avenue
Castlegar, British Columbia
Adorable Home, Awesome Location! This super cute 3-bedroom, 1-bathroom home is the perfect fit for first-time buyers, young families, or investors looking for a smart addition to their portfolio. With schools, parks, and shopping just a short walk away, the location couldn’t be more convenient — no need to drive everywhere! You’ll love the spacious front yard with plenty of room to play, garden, or just soak up some sun. Enjoy the quaint private patio surrounded established rose bushes that’s perfect for quiet morning coffees or relaxing with a cocktail in the evening. The 20 x15 foot carport keeps your vehicle protected year-round, and the two storage sheds give you space for all your extras — tools, toys, bikes, you name it. Plus, the added bonus of back alley access. Inside, this home has been thoughtfully updated to keep things comfy and easy. A brand-new gas furnace keeps the home cozy in the colder months, and newer air conditioners help you stay cool all summer long. The kitchen features a newer fridge and stove, and the laundry area is equipped with a modern washer and dryer. Updated windows throughout help with energy efficiency and natural light. Move-in ready, super functional, and full of charm — this home is a must-see for anyone looking to get into the market or invest in a great little property! (id:27818)
RE/MAX Kelowna - Stone Sisters
100 Mountain View Drive
Summerland, British Columbia
Welcome to Mountain View Road. This private 1.97-acre parcel is located above Faulder, on a no thru street, 15 minutes from downtown Summerland. Level entry Bungalow home with 3 bedrooms, 1 bathroom, and an open concept living space & a spacious deck. The detached garage provides over 500 sq ft of space for storage, parking, and a workshop. Property also features a small guest house for your company. Lots of room to enjoy the fresh air and space from any neighbours. Home is connected to the water system. Situated on the school bus route, with access to nearby crownland areas for endless recreation. Call today to view. Appointments necessary. All measurements taken from IGuide. (id:27818)
RE/MAX Orchard Country
6 Huckleberry Place Lot# 10
Fernie, British Columbia
Welcome to your brand new, architecturally designed home, perfectly set on a spacious 1/3 acre lot in the tranquil cul-de-sac of The Cedars. With fresh landscaping and thoughtful design, this stunning residence is truly move-in ready. Inside, you’ll find 4 spacious bedrooms and 3.5 beautifully appointed bathrooms. The upper level features expansive triple-pane windows showcasing breathtaking views of Fernie Alpine Resort, the Lizard Range, and Mount Fernie. Vaulted ceilings with wood beams and a striking custom fireplace create a warm, inviting living area. The chef’s kitchen includes a farmhouse sink, integrated fridges, and a butler’s pantry for easy meal prep. The luxurious master suite offers a custom walk-in shower, dual vanity, a walk-in closet, and a versatile fourth bedroom or flex space. Downstairs, a bright rec room opens to the backyard—perfect for gatherings or relaxing. Two more bedrooms, two bathrooms, and a large laundry/mudroom add comfort and convenience. Custom cabinetry, ample storage, and heated tile floors complete this impressive home. Don’t miss your chance to own this exceptional property with modern luxury and stunning mountain views. Schedule your private tour today! (id:27818)
Landmax Realty
2884 Golf Course Drive
Blind Bay, British Columbia
2884 Golf Course Drive, This Modern Custom 2020 built home ticks a lot of boxes on your new home wish list. There is 3 bedrooms on the main floor and 2 full baths. Downstairs features a potential 1 bed and 1 bath suite with separate entrance with some roughed plumbing in place already for the kitchen and own laundry, perfect for guests, family or maybe a mortgage helper. But Downstairs also features the Shop to drool over! With a Drive Thru garage with 10' ceilings, radiant gas heat and its very own washroom with hot and cold water, whether you are into cars, outdoor enthusiast with all the gear, there is room here. Great concrete pad area out back with RV hookups too. Nice low maintenance back yard with some great landscaping and potential to make it into your own back yard bliss. Room for the pets if you want to put some fencing on the flat lawn area too. Great little garden bed area on the side gives you some space to grow some great Shuswap produce all summer. Hot tub outside is great for a soak at the end of the day as well. This location is close to many amenities beside the Shuswap Lake Estate Golf Course. Only a few mins to Shuswap Lake and the nearest boat launch are less than 5 mins away. Grocery stores, restaurants, trails, gym and only a short distance to the larger center of Salmon arm. Measurements taken by Matterport, check out 3D tour and video. (id:27818)
Fair Realty (Sorrento)
3630 Mission Springs Drive Unit# 204
Kelowna, British Columbia
Check out this fantastic , modern, 2 bedroom 1 bath apartment, located in the desirable lower mission. A great location with easy access to restaurants, schools and local amenities, also only a short walk to Rotary beach ! For those who like relaxing at home, you'll love the oversized, private patio space ! Building amenities include a rooftop patio, Green space, playground, community garden, fitness facility, bike storage, bike wash, and even a pet wash ! Don't miss out on this gem ! (id:27818)
RE/MAX Kelowna



