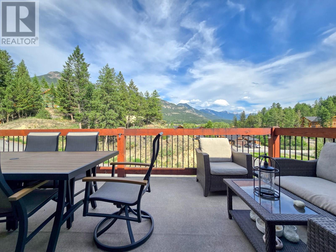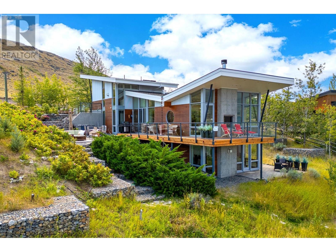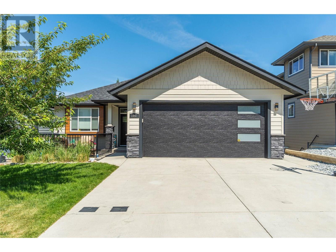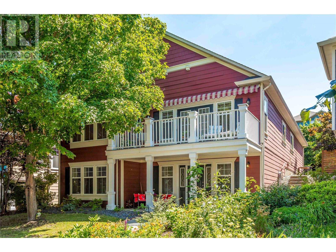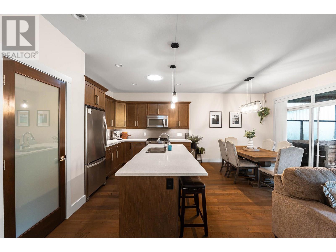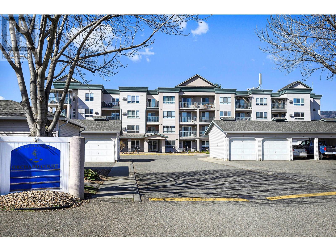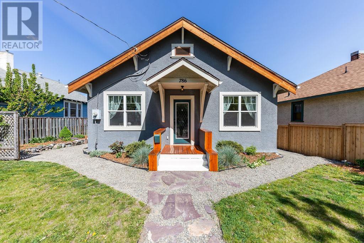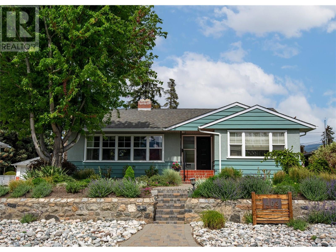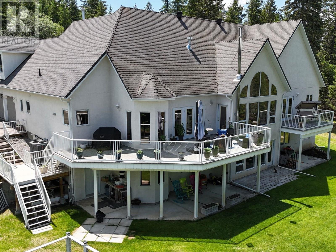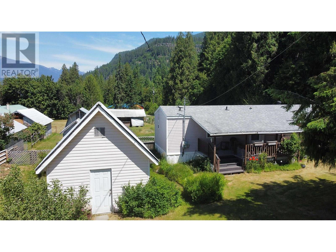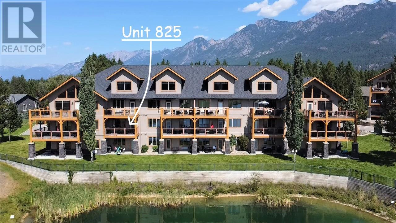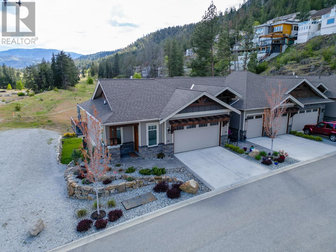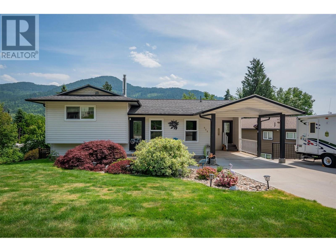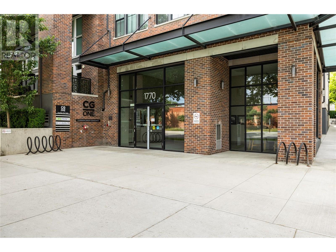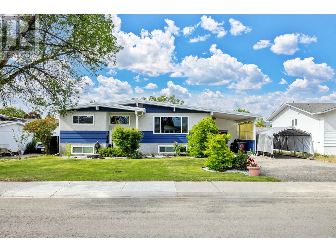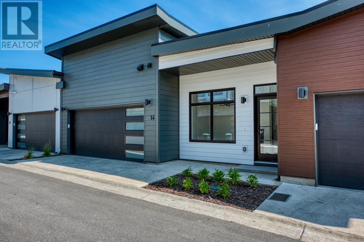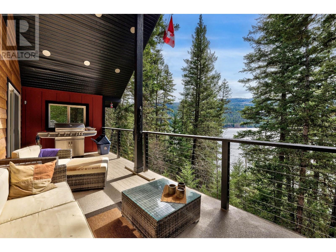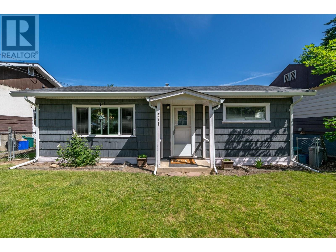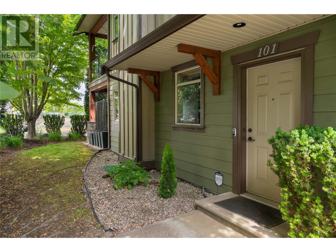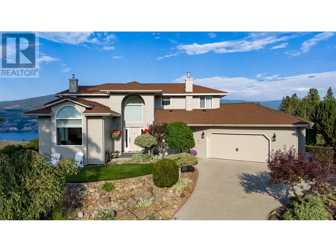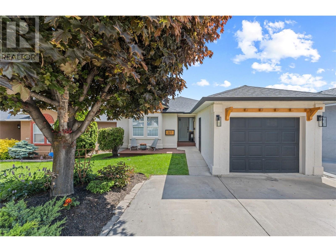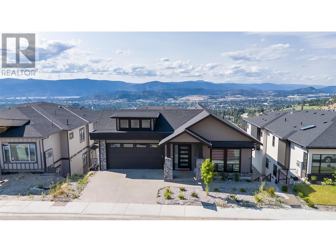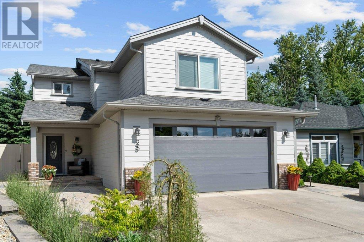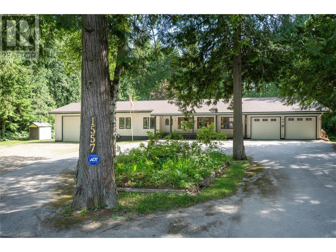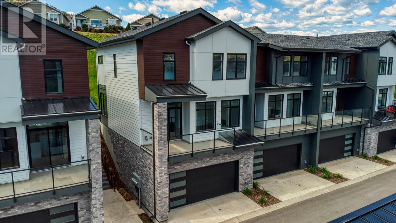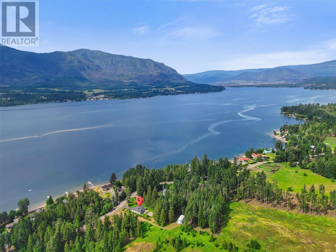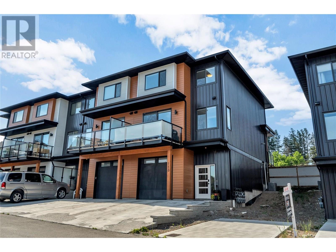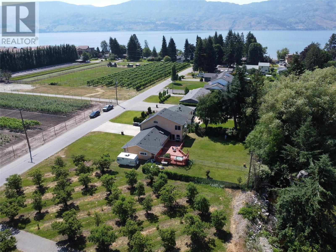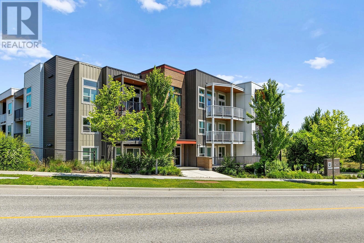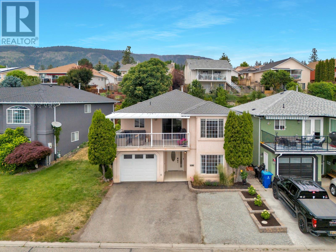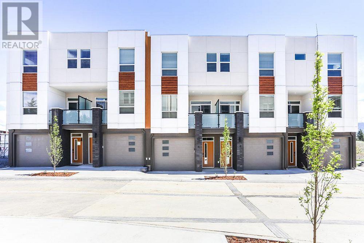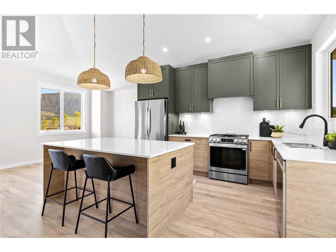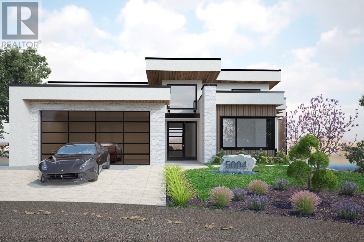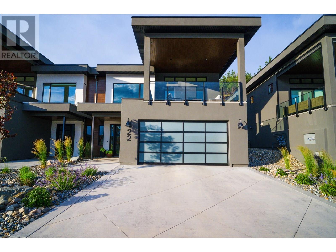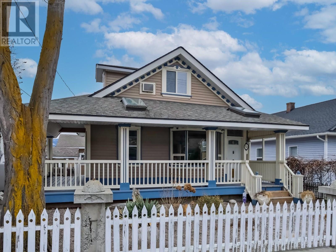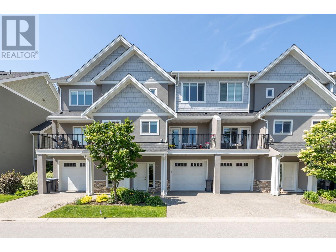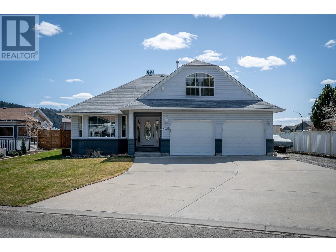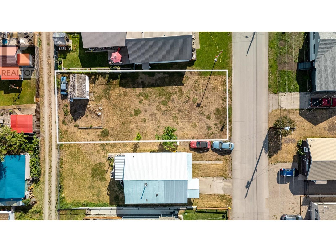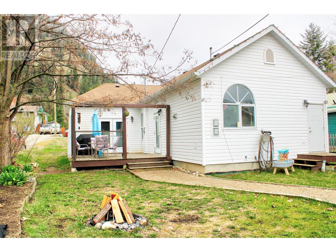6241 33 Highway
Carmi, British Columbia
Rising River Ranch - a Private Wilderness Estate, in BC’s Okanagan. Discover an extraordinary opportunity to own this 43-acre riverside retreat along the serene Kettle River—where pristine wilderness meets refined rustic charm. Just five minutes from everyday amenities—and only 45 minutes from an international airport—this rare property offers unmatched seclusion without sacrificing convenience. The thoughtfully appointed 3-bed, 2-bath main residence is a sanctuary in itself, featuring premium Bosch appliances, a high-tech steam shower, indoor cold plunge, and a cozy wood-burning fireplace for year-round comfort. Designed to elevate your lifestyle, every detail blends warmth with wellness. Step outside to an outdoor enthusiast’s paradise: Two new guest cabins with wood-stoves, propane-heated outdoor shower, outhouses, wood-fired sauna, hot tub, and multiple outbuildings. A fully equipped chef’s kitchen featuring the “Oven Brothers’ wood-fired Fuoco table, pizza oven, and rotisserie. Panoramic views from the wraparound porch reveal 43 acres of natural splendour with irrigation rights—20 fenced and ideal for cows or horses. Wildlife thrives here, with frequent sightings of deer, moose, wild turkeys, and the occasional elk. Across the river, an additional 10 acres of additional land, surrounded by crown, invite you to hunt, hike, or explore on ATV. With no zoning restrictions, this retreat offers lifestyle flexibility and business potential. Private, turn-key, and truly rare. (id:27818)
Royal LePage Kelowna
989 Swansea View Road Unit# 22
Windermere, British Columbia
Welcome to #22 Swansea View! *Private yard! *Amazing views! *Great layout! With a modern and comfortable feeling, including granite counter tops, stainless steel appliances- your next home is waiting for you! This awesome unit shows like brand new, great layout featuring oversized garage, incredible deck with stunning Rocky Mountain Views and morning sun, open concept kitchen/living/dinning, gorgeous master with nice ensuite, lower level rec room and two more bedrooms, private backyard perfect for kids and/or furry friends. Although technically a townhouse, this feels and functions like a full single family home. Heat pump keeps it cool in the summer, and keeps the heating costs reasonable in the winter. Enjoy BBQ & beverages on the front deck, hot tub and relaxing in the backyard! Amazing location between Invermere and Windermere and very central to services. Ideal for year round living, or as a recreational base camp. Being sold furnished! Great value! (id:27818)
Mountain Town Properties Ltd.
985 Paret Crescent
Kelowna, British Columbia
Welcome to this gem in the heart of Lower Mission—where families thrive. Tucked on a quiet, family-friendly street in one of Kelowna’s most desirable neighbourhoods, this 4-bedroom + den home offers a unique layout designed for comfort and functionality. The backyard is a true highlight, which is perfect for effortless entertaining with minimal yard upkeep. A beautiful dip pool and hot tub sit privately in the fully fenced yard, seamlessly connected to the main living area. The covered patio invites year-round enjoyment, whether soaking up the sun or staying dry on a rainy day. Inside, soaring 24’ vaulted ceilings fill the main living space with natural light, enhancing the open, airy feel—ideal for both relaxing and hosting larger groups. A main-floor den adds flexibility as a home office, guest room, or play space. Upstairs, the primary suite enjoys a private, lofted setting with a spacious walk-in closet and ensuite. Downstairs features three additional bedrooms, 9’ ceilings, and a spacious laundry/mudroom offering additional storage. Tasteful updates throughout this property modernize the space, while the layout provides just the right amount of separation—perfect for families or multigenerational living. This is the perfect community for highly rated schools, parks, beaches, along with all the charm of Lower Mission offers. This is your chance to own a well-designed home in one of Kelowna’s most vibrant communities. Book your showing today! (id:27818)
Vantage West Realty Inc.
6993 Old Nicola Trail
Merritt, British Columbia
Welcome to the Diamondvale House! This executive waterfront home located on Nicola lake won the Georgie Award for the Best Single Family Home in B.C. The entire home and detached garage feature high end finishing and the design blends modern architecture with the surrounding nature. The layout consists of a spacious main level with an open concept kitchen, living and dining area that is backdropped by floor to ceiling glass and complimented with vaulted ceilings. The interior/exterior fireplace clad in bluestone continues to define this unique and luxurious space. This level also provides the secondary bedroom and access to the patio and covered deck. Upstairs you will find the primary bedroom with its own stunning views and spa-like ensuite . The lower level consists of a welcoming family room and plenty of storage. Throughout the exterior there are a series of unique spaces to enjoy the views, the lake and the beautiful landscaping and privacy this location provides. Located only minutes down the road is the fantastic Sagebrush Golf Course that boasts one of Canada's top 20 courses, spectacular endless views as well as additional lodging and restaurants. Enjoy lunch at The Hideout on the 13th hole or take in the serene surroundings at The Ranch House Restaurant. Endless recreational opportunities right from your front and back door - come enjoy the Nicola Valley. (id:27818)
Royal LePage Kamloops Realty (Seymour St)
1547 Emerald Drive
Kamloops, British Columbia
Rare 6 bedroom rancher in the family friendly neighbourhood of Juniper Ridge! Step inside and enjoy the spacious, open-concept main floor featuring a stunning kitchen with quartz countertops, a large sit-up island, and custom under-cabinet lighting. The kitchen flows effortlessly into the dining and living areas, where a cozy stone fireplace adds warmth and comfort. The rest of the main floor is made up of three bedrooms, two 4pc bathrooms, laundry room and access to the two car garage. Downstairs, you’ll find three more generously sized bedrooms, a third 4-piece bathroom, and a bright welcoming rec room with sliding glass doors leading to the backyard. The basement is also roughed in for a wet bar—perfect for creating the ultimate entertaining space or adding a suite if desired. Outside, enjoy a low-maintenance yard with underground sprinklers, vinyl fencing, and just the right amount of lawn space. A row of poplar trees adds extra privacy to the backyard. Don’t miss your chance to own this rare rancher in one of Kamloops' most desirable communities—book your showing today! (id:27818)
RE/MAX Real Estate (Kamloops)
389 Mccarren Avenue
Kelowna, British Columbia
QUICK POSSESSION AVAILABLE!! GORGEOUS, VERY WELL KEPT W/O RANCHER WITH 4 BEDROOMS AND 3 FULL BATHROOMS. NEW PAINT THROUGHOUT THE ENTIRE HOME!! IN THE WONDERFUL FAMILY COMMUNITY OF KETTLE VALLEY. FORMER KETTLE VALLEY SHOW HOME - Great Schools, Amenities and Local Shopping right in Kettle Valley. Loads of Hiking, Biking and Local Amenities Nearby [photos attached]. Close to the new Save on Foods, Shoppers Drug Mart and Mission Village Retail Space as well as Chute Lake Elementary School, Canyon Falls Middle School and OKM High School. Amenities that were lacking a few years ago are ALL THERE NOW!!! Island Kitchen and Open Living Room Area. All Appliances Included. Large Deck [20x10] with Retractable Awning on the Upper Level to enjoy your west facing Sunsets over top of Lake Okanagan. Newer Phantom Screen Door on Front and Back Doors and on the Deck - providing a Steady Flow of Fresh Air Throughout the Home! Matching [20 x 10] Lower Patio Area. 4 parking spaces [2 covered/garage and 2 driveway] with more parking on the street below. PLEASE NOTE RECENT UPGRADES: Newer Kitchen Appliances 1-2 Years $6,000.00 Newer Furnace 2-3 Years $6-7,000.00 Exterior of House Repainted 8 Years + - $10,000.00 New Retractable Awning, $4,500.00, Armour Grade Gutter [Leaf] Protection System recently installed. Interior of the Home has Recently been Repainted. All Entire Electric and Heating Systems Maintained Annually. THIS HOME IS VALUE PRICED!!! MANY, MANY UPGRADES THROUGHOUT... Welcome Home!!! (id:27818)
Century 21 Assurance Realty Ltd
1950 Capistrano Drive Unit# 103
Kelowna, British Columbia
Welcome to this private oasis in the heart of the University District! This stunning four bedroom, three bathroom bright walk-out home offers the perfect blend of elegance, functionality, and nature. Designed with an open-concept layout, the home is filled with natural light pouring through expansive windows, highlighting the rich cherry hardwood floors and warm maple cabinetry. The chef-inspired kitchen features sleek quartz countertops, a large island perfect for gatherings, and high-end finishes throughout. Step outside onto the spacious deck or relax on the lower patio and take in breathtaking mountain and valley views. The private, beautifully landscaped yard is a true sanctuary. Gather around the rustic firepit and feel miles away from the city — even though you're right in the heart of it. Additional features include a durable tile roof, a partially suited lower level ideal for guests or extended family, and access to all the amenities of the desirable Casentino community. Don't miss this rare opportunity to live surrounded by nature, with the convenience of the University District just minutes away. (id:27818)
Sotheby's International Realty Canada
9736 97 Cariboo Highway
Clinton, British Columbia
Step into a truly remarkable lifestyle with this iconic custom log home, proudly perched on 3.08 acres of versatile, industrial-zoned land. Recognized and admired for years by anyone travelling along this stretch of Highway 97. The house is truly one of a kind with its craftsmanship, you too will fall in love with the burls both inside and out. (Something that is rarely found on log homes now a days) This is more than a home, it's a canvas for your ambition. With two oversized shops ready for work and storage, and prime highway frontage offering unbeatable visibility, this property is perfectly poised for your next venture. For those drawn to the rhythm of the land, there's a commercial-sized greenhouse, complete with a large water holding tank, inviting you to grow your own food and flowers. The house has had many thoughtful updates made over the years, this beloved home balances old-world charm with modern comfort. It's a place to live, to work, and to build something truly your own. Lovingly maintained over the years, the home offers great proximity being just 30 minutes to 100 Mile House and only minutes to Clinton. Don't miss this rare opportunity to own a one-of-a-kind property where comfort, character, and commercial potential converge. (id:27818)
RE/MAX 100
1769 Tower Ranch Drive
Kelowna, British Columbia
IMMACULATE 3 BEDROOM RANCHER. Welcome to Solstice at Tower Ranch—a serene and prestigious golf course community that perfectly blends lifestyle and location. This highly cared-for 3 bed, 2 bath Rancher offers effortless one-level living in one of Kelowna’s most desirable developments. Backed by the stunning fairways of Tower Ranch Golf Course—named one of the most beautiful and exciting courses in North America—this home offers a peaceful, private setting with sweeping views and a bright, open-concept layout filled with natural light, creating a light and airy atmosphere throughout. The kitchen is a true showpiece, sparkling with modern finishes, ample storage, and a welcoming island ideal for entertaining. The primary suite features generous proportions and tranquil golf course views, while two additional bedrooms provide flexibility for kids, guests, a home office, or a hobby space. Outside, the private backyard oasis offers the perfect place to unwind and soak in the beauty of the surrounding landscape. Enjoy a low-maintenance lifestyle with the added bonus of being just minutes from Kelowna International Airport, world-class wineries, and all the amenities of the city. Whether you're an avid golfer, a frequent traveler, or simply someone who appreciates quality and quiet, this home is a true gem in an exceptional community. Live the good life at Solstice. Golf, relax, and breathe easy—your new home awaits. (id:27818)
Exp Realty (Kelowna)
860 Nicolani Drive Unit# 407
Kamloops, British Columbia
Welcome to Orchard Court. This 55+ apartment building is tucked away in sunny Brock. There is great value in this 2 bedroom, 2 bathroom top floor apartment. This unit has a terrific layout with an open living area and a bedroom on either side of the apartment. Both bedrooms are a good size and have direct access to the two bathrooms. One tub has been adjusted to be a walk in shower. The living room walks out onto the covered deck. The unit comes with A/C, Gas Fireplace Fridge, Stove, Dishwasher, Washer, Dryer. Strata fees include: hot water, gas fireplace, management, groundskeeping, water, sewer, garbage. The property has a nice amenities room, dog run, garden beds. 1 covered parking space is included with the purchase (carport and wait list for a garage spot). Quick possession is possible. Call today to book a viewing! (id:27818)
RE/MAX Real Estate (Kamloops)
475 Galena Shores Drive Lot# 54
Galena Bay, British Columbia
An amazing opportunity for your family cottage ... a well-built custom designed 3-bedroom cabin sitting over top a large double garage / shop on O.71 lakefront acres - dock included. Only one neighbor at the end of the road! The garage doors are nice & high for boat & other recreational toy storage, it also has a toilet room with stacking washer / dryer & of course a full size drink fridge & sofa to kick back on to enjoy the shade after a hot day out on the quads or lake, or maybe to warm up on after snowmobiling on a crisp winter day. This garage space offers lots of room to leave your outdoor gear - muddy/ wet clothes before heading upstairs to a bright residential suite; this is a very convenient set up to help you enjoy the outdoors without trampling through the cabin. Upstairs, before you enter the cabin, there is a partially covered deck with BBQ looking down over the land & out to the lake. Inside you will find the floor plan is quite open between the living dining & kitchen. There is a bright white 3-piece bathroom with glass/tile shower & beautiful wood floors, clear fir trim, A/C unit, & electric wall heaters. The back side of the cabin has 3 bedrooms. Bylaws allow a second/primary home to be built if desired. No timeline or requirement to build a main house. This package includes the dock and furniture ... check out the video tour of cabin, land and area. (id:27818)
Landquest Realty Corp. (Interior)
786 St Paul Street
Kamloops, British Columbia
Charming 4 bedroom, 2 bathroom character home in the heart of downtown Kamloops with a fully separate 1-bedroom suite with soundproofing, its own private patio, and separate entry—ideal mortgage helper. Every detail speaks to the timeless appeal of this lovingly maintained home that's walkable to cafes, shops, and the riverfront! Numerous upgrades throughout include updated plumbing, 200-amp electrical, hot water on demand, a newer roof, all new doors/windows (2011), and a brand new high-efficiency furnace with heat pump A/C. The main level boasts original fir floors and trim, a clawfoot tub with heated tile in the bathroom, and a large mud/laundry room off of the kitchen leading to an enormous patio. The sunny, fenced backyard is a gardener’s dream with fruit trees, a gas BBQ hookup, alley access, and two parking spots. Other updates include S/S appliances with gas range, custom fir fascia, pot lighting, laminate in the suite, and new water line to the street. Zoned RM-4 with potential for future development. Freshly painted inside and out—this one’s move-in ready. All measurements approx. (id:27818)
RE/MAX Real Estate (Kamloops)
403 Windsor Avenue
Penticton, British Columbia
Discover the perfect blend of character and opportunity with this beautifully maintained home, now enhanced by a newly constructed carriage house ideal for extreme rental income potential. Nestled on the highly sought-after Windsor Avenue, this property features professionally manicured gardens, creating an idyllic setting for private events, entertaining, or peaceful outdoor living. Whether you're looking for a smart investment or your dream home with added flexibility, this property offers it all in one of the city's most desirable neighborhoods. ( Main Home) This five bedroom home features a new kitchen with quartz counters, high-end kitchen aid appliances, under cabinet lighting, radiant heated floors and a gas stove. The main floor has inlaid hardwood floors, 3 bedrooms, dining room and a gas fireplace in the large bright living room. The lower level has been totally renovated with 2 large bright bedrooms, a family room, laundry and lots of storage. Don't forget about the newly constructed carriage home that offers extreme style with a very thought out floorplan. As well as more parking . The whole property is like your own stunning park, its an absolute must see. There is too much to list on this property please call the listing broker for a full package today !!! (id:27818)
Parker Real Estate
2028 25th Street S
Cranbrook, British Columbia
Elegant Estate Living in Prestigious Gold Creek. Elegance, luxury, and privacy converge in this breathtaking 6,254 sq ft custom-built home on 4.96 acres in the sought-after Gold Creek neighborhood—just 5 minutes from the hospital and all Cranbrook amenities. With commanding views of the city and mountains, this property is a true sanctuary. Inside, discover dramatic tray ceilings, six spacious bedrooms, six bathrooms, and a versatile loft over the garage. The daylight walk-out basement includes in-floor and forced air heating, plus a complete in-law or nanny suite—ideal for guests or multigenerational living. Recent upgrades to the furnace and A/C provide year-round comfort. Gas fireplaces warm both the kitchen and living room, while the luxurious primary suite offers a dual-sided fireplace, jetted soaker tub, and spa-inspired ensuite. The rec room features a cozy wood stove, and the expansive kitchen is perfect for entertaining and family life. Additional highlights include a double attached garage with EV plug-in and hydronic heater (not currently functional). This rare offering blends refined living with rural peace—don’t miss this exceptional opportunity in Gold Creek. (id:27818)
RE/MAX Blue Sky Realty
1160 Bernard Avenue Unit# 301
Kelowna, British Columbia
DOWNSIZING? LOOK NO FURTHER! Discover over 1,500 sq.ft. of beautifully renovated, move-in ready in one of Kelowna’s most iconic concrete towers — CENTURIA! Known for quality construction, deluxe amenities, a proactive strata, and safety. This stunning CORNER UNIT offers 2 balconies and a smartly designed, open-concept layout that seamlessly connects the main living areas. The chef-inspired kitchen features a massive PREP island, fresh painted cabinetry, new backsplash and hardware, and a gas stove, all anchored by updated vinyl plank flooring throughout. Step into the primary retreat, where you'll be spoiled with a spa-like ensuite including dual vanities, a soaker tub, a walk-in shower, a walk-in closet, and a private toilet room. A generous second bedroom opens directly to a 450 sq.ft. CONCRETE PATIO — outdoor extension to your living space. Stunning bathroom upgrades, new window coverings, pantry cabinetry, laundry/utility room, and luxurious rock fireplace add thoughtful touches throughout. Enjoy resort-style amenities: a full gym, pool, sauna, and even a grocery store on-site. Plus, 1 secure underground parking stall, a storage locker, and pet-friendly rules (2 dogs or 2 cats allowed, up to 14” at the shoulder) round out the perks. Walk to downtown Kelowna, explore the nearby rail trail, hike Knox Mountain, or grab a bite and a brew in the vibrant brewery district—it’s all right at your doorstep. Centuria delivers the best of Okanagan living! (id:27818)
Royal LePage Kelowna
612 Fletcher Avenue
Slocan, British Columbia
Sunny and bright 2 bed, 2 bath manufactured home in the heart of beautiful Slocan! Lovingly cared for and full of charm, this home sits on a spacious lot just a 5-minute walk to the beach. Enjoy a thoughtfully designed layout with plenty of natural light throughout. Outside, a picturesque shop offers the perfect space for hobbies, storage, or creative projects. Whether you're looking for a peaceful retreat or a year-round residence, this property offers the best of small-town living with easy access to nature, the lake, and local amenities. Don’t miss this opportunity to own a slice of paradise in the Slocan Valley! (id:27818)
RE/MAX Four Seasons (Nelson)
800 Bighorn Boulevard Unit# 825 D
Radium Hot Springs, British Columbia
Experience the freedom of vacation ownership without the hassle in the heart of BC’s stunning Rocky Mountains. Take a 3D Tour (click Play/3D Showcase) of this fully titled turn key 1/8 share (Rotation D) in a beautifully furnished, turn-key 1-bedroom, 1-bathroom condo at Bighorn Meadows Resort. This ownership gives you 6 to 7 weeks per year of maintenance-free vacation living in a premium Rocky Mountain resort. Looking for more time and back to back weeks? Rotation E is also for sale. Located on a scenic 9-acre property, the resort is bordered on three sides by the renowned Springs Golf Course in Radium Hot Springs, BC. This second-floor unit in the sought-after 800 building (one of the few with an elevator) offers serene views of the pond at the 9th hole, the Purcell Mountains to the west and the Rocky Mountains to the east. As an owner, you’ll enjoy full access to the resort’s amenities, including: Outdoor pool, Two jetted hot tubs, Fitness centre, Children’s playground, Owner’s lounge. Your monthly fees cover expenses like strata fees, utilities, taxes, cable and internet. Take advantage of optional programs such as: Travel exchange opportunities to other destinations, Income potential through Professional Rental Management Services. Located close to all the attractions and outdoor activities that make the Columbia Valley a four-season playground, this is your worry-free escape in the mountains. Click More Photos for a 3D Tour of the Amenity Centre. (id:27818)
Maxwell Rockies Realty
4000 Trails Place Unit# 141
Peachland, British Columbia
Indulge in unmatched privacy and breathtaking lake and mountain views in this exceptional semi-detached 3-bedroom, 3.5 bathroom walk-out rancher situated next to the approved 9-hole executive golf course. This fully upgraded luxury townhome at The Trails features main level living, a beautiful kitchen with Caesarstone counters, KitchenAid stainless steel appliances and wide plank hardwood. French doors lead to a covered wraparound deck, offering a seamless flow into an inviting outdoor living space with a post-card perfect setting lush with mature trees and natural backdrop. Your guests will adore the spacious bedroom with a private ensuite, along with a bright family room featuring a wet bar, all conveniently located on the lower level for a completely self-contained and luxurious experience. The third bedroom offers double doors that open onto a private patio and includes a space-saving Murphy bed for versatile accommodation. The cozy media room features an 82-inch flatscreen TV and 5-speaker surround sound for an exceptional entertainment experience. Notable features include heated tile bathroom floors, reverse osmosis tap, water softener, geothermal heating & cooling (included in the strata fee), ample storage, heated 2 car garage & gas BBQ hook up. Minutes to the waterfront, coffee shops, restaurants, lakeside boardwalk and endless hiking, you can’t find a better location! (id:27818)
Coldwell Banker Horizon Realty
909 8th Street
Montrose, British Columbia
Offered for the first time by the original owner, this beautifully maintained home is nestled in one of the area’s most sought-after family neighborhoods—backing directly onto a well-kept park for the ultimate in peace, privacy, and green space. With RV parking, an attached carport, and stunning mature landscaping, this property is as functional as it is charming. Step inside to a bright, spacious entryway - perfect for plant lovers - leading into a warm and inviting living room with a natural gas fireplace and access to a covered deck overlooking the gorgeous backyard. It’s an entertainer’s dream with multiple outdoor lounging and dining areas, both covered and open-air. The main floor also offers a functional kitchen with an island and a separate dining area for family gatherings. Upstairs you’ll find the primary suite, a second generously sized bedroom, and an updated full bathroom. The lower level offers even more living space with a cozy family room and walkout access to another covered entertaining area and expansive patio. A third large bedroom, a full bathroom, laundry room, workshop, utility/storage room, complete the home. The exterior is just as impressive with established perennials, a garden plot, berry bushes, an oversized shed, and underground sprinklers to keep everything lush and vibrant. This is a rare opportunity to own a well-loved home in an unbeatable location—don’t miss your chance to make it yours! (id:27818)
RE/MAX All Pro Realty
1770 Richter Street Unit# 123
Kelowna, British Columbia
Welcome to this super cute 2-bedroom, 1-bathroom ground floor unit, freshly painted and move-in ready. Featuring a well-designed layout and soaring 9 ft ceilings throughout, this home offers both comfort and functionality. Location, location, location — perfectly situated within walking distance to Kelowna’s shops, restaurants, and amenities. The nearby new overpass provides quick and easy access to everything you need. Right next door is Chapman Park, which features a dog park and playground — a great bonus for pet owners and families. Step outside and enjoy your own large patio space — perfect for relaxing or entertaining during the beautiful Okanagan summers. Ideal for first-time home buyers, this property offers modern living in a highly desirable area. The pet-friendly building allows up to 2 dogs, 2 cats, or one of each, with no size restrictions. Don’t miss this fantastic opportunity to own a beautiful home in the heart of Kelowna! (id:27818)
Royal LePage Kelowna
190 Benchview Road
Kelowna, British Columbia
Charming 4 Bedroom Home on a Quiet Street! Welcome to this lovely and well-maintained home offering wonderful curb appeal and an abundance of natural light throughout. Featuring 4 spacious bedrooms this home has seen numerous upgrades including newer windows, soffits, fascia, furnace, A/C, and more—ensuring peace of mind and comfort for years to come. Step outside to a huge, private backyard with mature cherry, plum, and walnut trees—perfect for gardeners and those who love outdoor living. Relax and unwind on the covered porch and enjoy the warm Okanagan summer evenings. Ideally located just minutes from all amenities, including Costco, Orchard Park Mall, restaurants, and transit. This home blends comfort, convenience, and affordability in one fantastic package. (id:27818)
Royal LePage Kelowna
7599 Klinger Road Unit# 14
Vernon, British Columbia
OKANAGAN LIVING IS NOW MORE ATTAINABLE at Sailview by Carrington Communities! These beautiful townhomes are ideally located less than a 10-minute walk from Paddlewheel Park and Okanagan Lake, close proximity to schools, parks, shopping, restaurants, groceries, golf courses, the Vernon Yacht Club, and Silver Star Ski Resort—everything you need for a vibrant lifestyle! From the moment you step through the front door or park in your double car attached garage, you'll feel the luxury of this thoughtfully designed home. The main floor welcomes you with an open-concept layout, featuring a sizeable kitchen with a 7pc appliance package, a spacious dining area, and a great room with large windows that open up to a generous balcony—perfect for enjoying the lake views and fresh air, main floor laundry and the primary with 5pc ensuite and WIC. The carefully planned walk out basement has 2 bedrooms, rec room and wet bar. (id:27818)
Bode Platform Inc
2486 Heffley-Louis Creek Road
Kamloops, British Columbia
Rare Lakefront Opportunity – 150' of Waterfront on Heffley Lake! Enjoy breathtaking views and direct lake access from this beautifully appointed 6 bed, 3 bath home with over 3,000 sq ft of living space, including a separate in-law suite/B&B. Features include a newer kitchen, updated bathrooms, flooring, rock feature wall, and stylish LED lighting throughout. Relax on your private dock, soak in the hot tub under the gazebo, or explore nearby trails – all just 7 minutes to Sun Peaks Resort and 30 minutes to Kamloops. Includes double garage, RV parking, and high-speed internet. This is country living at its finest, in a true four-season recreation paradise. Hike, bike, fish, ski, golf, or simply relax – all from your doorstep. Call today – flexible possession available! (id:27818)
RE/MAX Real Estate (Kamloops)
571 1 Avenue Se
Salmon Arm, British Columbia
Charming and cozy 2-bedroom, 1-bathroom bungalow nestled in a sought-after downtown neighborhood. Situated on a beautifully landscaped .14 acre lot with shed and fenced front yard. This delightful home offers the perfect blend of character and comfort. Recent improvements include a newer hot water tank, windows, fence, eaves, and soffits, adding peace of mind and efficiency. The bright, inviting interior flows seamlessly into a private backyard oasis with a Cherry tree—ideal for gardening, entertaining, or simply unwinding. A covered carport provides sheltered parking and extra storage. Ample parking paved area plus graveled area for RV or Boat. All just steps from shops, cafes, parks, and more. A true gem in a walkable, vibrant community. (id:27818)
Coldwell Banker Executives Realty
511 Yates Road Unit# 101
Kelowna, British Columbia
GROUND FLOOR END UNIT WITH RARE OVERSIZED STORAGE! Tucked away on the quiet side of the complex, this ground-floor end unit offers exceptional privacy and practicality in a highly walkable Glenmore location. Thoughtfully laid out, the home features two spacious bedrooms, two bathrooms, and an open-concept main living area ideal for both daily living and entertaining. The kitchen showcases granite countertops and seamlessly connects to a generous dining and living space with a fireplace as the focal point. The primary suite includes a walk-in closet, ensuite bathroom, and a peaceful nook perfect for reading or working from home. Enjoy outdoor living on the covered patio or explore nearby trails, schools, shops, and restaurants—all just steps away. This unit stands out with an attached single garage plus an additional surface parking spot right out front. A huge bonus is the rare underground storage locker (marked #101)—offering ample space and accessed from the side of the building. There’s also extra storage available in the crawl space. Pet-friendly with no size restrictions for dogs, this is a versatile and well-located home ideal for downsizers, first-time buyers, or investors alike. (id:27818)
RE/MAX Kelowna - Stone Sisters
118 Sumac Ridge Drive
Summerland, British Columbia
Perched up on a hilltop, this home offers captivating, panoramic views of Lake Okanagan. Surrounded by beautiful landscaping and nestled in a peaceful neighbourhood, this property truly embodies an idyllic Okanagan lifestyle. Step inside to discover a move-in ready home. Featuring four bedrooms and three bathrooms, it has been thoughtfully renovated to perfection. Showcasing an updated kitchen, modern bathrooms, and a convenient laundry room. Elegant natural oak flooring flows seamlessly throughout both levels, complementing the stunning architectural details. You'll appreciate premium upgrades throughout, like Hunter Douglas blinds and custom closet systems, adding to the comfort and sophistication of the home. The private backyard is an oasis year-round, surrounded with mature plantings and easily maintained with an automatic irrigation system. It's the perfect setting for entertaining or simply relaxing and enjoying tranquility. This exceptional property offers the perfect blend of comfort, style, and breathtaking lake views. Don't miss the opportunity to make this your Okanagan dream home! (id:27818)
Stilhavn Real Estate Services
2440 Old Okanagan Highway Unit# 327
West Kelowna, British Columbia
Framed by sweeping lake and mountain views, this home offers a perfect blend of modern comfort and everyday Okanagan beauty. Fully renovated with care and pride, this home feels fresh, modern, and incredibly inviting. The heart of the home is a bright, open living space designed for gathering and relaxing. The kitchen stands out with crisp quartz countertops, stainless steel appliances, modern cabinetry, and a statement tile backsplash—all framed by large windows that bring the stunning views right into your daily routine. The primary bedroom is a calm retreat with a beautifully updated ensuite, while the additional bedrooms offer space for family, guests, or a home office. On the lower level, a self-contained bachelor suite with a private entrance adds income potential or space for extended family. Step outside to a private, fully fenced yard—perfect for kids, pets, or simply enjoying a quiet moment in the sun. Set in a peaceful, well-kept neighborhood close to parks, shopping, and local amenities, this home is perfectly positioned to enjoy the best of Okanagan living—beautiful views, modern comfort, and space to truly feel at home. (id:27818)
Coldwell Banker Horizon Realty
2264 Lavetta Drive
Kelowna, British Columbia
Located in the prestigious Kirschner Mountain neighborhood, this 7-bedroom, 6-bath luxury home spans over 4,600 sq. ft. of living space, plus a 2-bedroom, 1-bath legal suite. The open-concept design features a chef’s kitchen with high-end appliances, custom cabinetry, and a spacious living area. The primary suite offers a walk-in closet and stunning lake views, while six additional bedrooms provide ample space. With premium finishes, designer fixtures, and exquisite flooring, this home blends luxury with comfort. The fully landscaped backyard boasts unobstructed lake views, ideal for outdoor living. Enjoy the privacy and convenience of this exceptional property. (id:27818)
Oakwyn Realty Okanagan-Letnick Estates
801 20 Street Ne Unit# 25
Salmon Arm, British Columbia
Upscale 4-Bedroom, 3-Bath Home in Aspen Grove! Nestled in the sought-after Aspen Grove neighborhood, this beautifully updated home offers comfort, convenience, and a stunning natural backdrop. The spacious kitchen, updated in 2022, is a cook’s dream, featuring quartzite countertops, an ultra-quiet dishwasher, a new range and fan, a built-in microwave, and ample cabinet storage. The bathrooms have also been stylishly upgraded with custom cabinetry by Mi-Tec Millwork & Cabinetry, new sinks and faucets, and quartzite countertops, while the ensuite boasts a luxurious walk-in shower. Natural light pours in from all sides of the home, with Hunter Douglas blackout shades in the upstairs bedrooms and battery-operated Silhouette shades downstairs for effortless light control. Perfectly situated, this home is just steps from Turner Creek Trail and Salmon Arm’s extensive trail system, ideal for daily walks. Both Uptown and Downtown are easily accessible, with Askew’s Grocery, Rogers Arena, the Salmon Arm Rec Centre, Okanagan College, and a variety of great restaurants all within walking distance. The weekly Farmers’ Market and downtown core are just a short stroll or a five-minute drive away. Outside, the fully fenced and beautifully professionally landscaped yard features a stunning waterfall installed in 2023, complete with ambient lighting, offering a peaceful and low-maintenance outdoor retreat. With Turner Creek Park directly behind, it truly feels like living beside a forest, with the added charm of year-round bird visits. Thoughtfully designed for comfort, this home also includes Mirage screens on all doors and two electric awnings installed in 2022, allowing for cooling shade and refreshing breezes throughout. Move-in ready, cozy, and set in a fantastic community, this home is a true gem! (id:27818)
RE/MAX Shuswap Realty
1557 Nichol Road
Revelstoke, British Columbia
This exceptional executive-style home offers the perfect blend of comfort, space, and convenience—situated on a full acre of land within city limits, perfect for adding more legal dwellings. Located just minutes from a school, the shops and many amenities of Mackenzie Village, RMR, and the upcoming Golf Course and spanning nearly 3,000 square feet, this well-appointed home features three fireplaces, heated floors throughout, and spa-inspired touches including a private sauna and outdoor hot tub. With generous living spaces, multiple gathering areas, and a seamless indoor-outdoor connection, this home is ideal for entertaining or simply relaxing in style. Outside, the expansive yard provides plenty of room for play or gardening, while the massive workshop—complete with a functioning hoist—is a dream setup for hobbyists, mechanics, or anyone needing serious storage and workspace. Ample parking accommodates all your vehicles, toys, and guests with ease. Whether you’re looking for a luxurious year-round residence or a potential high-end mountain getaway, this unique property and very well built house delivers privacy, convenience, and unmatched value in one of the area’s most desirable locations. (id:27818)
RE/MAX Revelstoke Realty
7599 Klinger Road Unit# 5
Vernon, British Columbia
OKANAGAN LIVING IS NOW MORE ATTAINABLE at Sailview by Carrington Communities! These beautiful townhomes are ideally located less than a 10-minute walk from Paddlewheel Park and Okanagan Lake, close proximity to schools, parks, shopping, restaurants, groceries, golf courses, the Vernon Yacht Club, and Silver Star Ski Resort—everything you need for a vibrant lifestyle! From the moment you step through the covered front entry or park in your double car attached garage, you'll feel the luxury of this thoughtfully designed home. The main floor welcomes you with an open-concept layout, featuring a sizeable kitchen with a 5pc appliance package, a spacious dining area, a den, and a great room with large windows that open up to a generous balcony—perfect for enjoying the views and fresh air. The carefully planned second floor has 2 secondary bedrooms, laundry (machines included) and the primary with 4 pc ensuite. (id:27818)
Bode Platform Inc
3789 Zinck Road
Scotch Creek, British Columbia
Imagine your dream Shuswap property, a quiet, no-thru street, flat, landscaped and meticulously maintained, lake access, privacy and income potential. Now imagine you found this property on an exclusive and sought after street, walking distance to Scotch Creek Market. Do you envision it being offered fully furnished and renovated? Welcome to 3789 Zinck Road, nearly 2.5 acres of flat usable land with a beautifully maintained and renovated 3 bedroom 2 bathroom rancher, double garage plus 1056 sq ft quonset with 100 amp service. Inside, you'll find an open-concept layout featuring a formal living room with cozy fireplace, updated windows, shutter-style security shades; adjacent to the bright south facing living room is a stunning kitchen complete with cherry cabinetry, quartz countertops with an eat in bar opening to a family room, 2nd fireplace and sliding doors seamlessly bringing the outdoors in. True one level living this home offers 3 generous bedrooms including a primary suite with walk in closet, soaker tub and separate shower, 4 piece bath and laundry leading to a double garage with access to a generous 6' crawl space ideal for additional storage. Outdoors, enjoy a level landscaped yard with fountain, fire pit, and shed, while the back two acres offer a secluded, park-like setting with mature trees .The property boasts a proven revenue history and can be offered as a share sale, with a furnishing package available for buyers seeking a turnkey purchase. (id:27818)
Exp Realty (Kamloops)
1802 Pass Creek Road
Castlegar, British Columbia
Discover this charming 3.3-acre flat parcel backing onto Crown land, offering the perfect blend of privacy and space. Located just 10 minutes from Castlegar, this home provides ample room for family, hobbies, and outdoor enjoyment. Landscaped gardens and fencing, ideal for pets and outdoor activities, double garage plus a spacious 30x30 shop—perfect for projects or storage, a beautiful private sundeck, ideal for relaxing and entertaining. Main floor features a generous kitchen with all new stainless steel appliances, perfect for family meals , Inviting living room with a cozy wood fireplace, a home office or den with patio doors leading to the stunning sundeck, ideal for working from home or relaxing outdoors and convenient main floor laundry and a fully renovated bathroom. Upstairs there are 3 bedrooms, including a large master suite with a walk-in closet and a gorgeous new en-suite, two additional new bathrooms, providing comfort and privacy for family and guests. Downstaris you will find a 4th bedroom, perfect for guests, a spacious family room for movie nights or playtime, a cold/storage room and a large unfinished area ready for your personalized touch. This property combines flat, usable acreage, abundant sunshine, and a sizable shop—an excellent opportunity for anyone seeking space, privacy, and convenience. Don’t miss out—schedule your showing today! (id:27818)
Coldwell Banker Executives Realty
113 Abbey Road
Princeton, British Columbia
Discover this modern 3-bedroom, 3-bathroom townhouse built in 2022, offering contemporary comfort across three spacious levels. The versatile bonus room provides additional space perfect for a home office, media room, or guest suite. Enjoy outdoor living on the generous-sized deck, ideal for relaxing or entertaining, while the fenced yard offers privacy and a safe space for kids or pets. The attached garage provides convenient parking and can also be used as a home gym or additional storage space. Inside, you'll find a stylish, modern layout with high-quality finishes throughout. Low strata fees make this home both affordable and low-maintenance, all within close proximity to downtown Princeton. Located in the desirable Old Brewery Heights neighbourhood, this property combines convenience, style, and functionality in a vibrant community setting. Don’t miss your chance to own this beautifully maintained townhouse—schedule a viewing today! (id:27818)
Canada Flex Realty Group
3982 Hitchner Road
West Kelowna, British Columbia
Country living in the city, steps to the lake. Tucked away on a quiet street, 3982 Hitchner offers a rare blend of rural charm with lake and city access. Surrounded by orchards and bordered by a peaceful creek, this 0.3-acre property is just one block from two sandy beaches—perfect for families craving outdoor space and a close-knit, low-traffic neighbourhood. Hitchner Road is one of the area’s most sought-after streets, known for its quiet setting, large lots, and a lifestyle that feels more acreage than suburban. Inside, the 2,026 sq ft home features 3 bedrooms (easily add a 4th) + den, 2 full baths, and a spacious primary suite with 2 balconies and orchard views. Hickory cabinets warm the country-style kitchen, and the layout includes a sunlit living area that brings nature in, a backyard-facing den, and a tiled main bath with a walk-in shower. Upgrades include a new roof, high-efficiency furnace, a/c, water softener, a private water license, a shared water license, and city sewer. 386sqft of bonus space in the basement with separate entrance for expansion. Outdoors, a generous deck and hot tub sit under mature trees, ideal for summer BBQs or quiet evenings. The oversized garage and extended driveway can handle up to five vehicles, with space for an RV as well. Well maintained and full of potential, this is a solid home with room to grow and make your mark. Homes on this street are tightly held and very rarely come up for sale. Don’t miss your chance! (id:27818)
Royal LePage Kelowna
625 Academy Way Unit# 203
Kelowna, British Columbia
Fully furnished and move-in ready studio at U-Eight, the newest condominium on Academy Way, just a short walk to UBCO! Looking for a place for your child to stay while attending school without the hassle of renting? With its proximity to the airport, perhaps you’re a professional seeking a convenient home base while in town. Or maybe you’re an investor aiming to secure property in one of the Okanagan’s most sought after rental areas. Whatever your goals are, this condo can help you achieve it. This well-designed studio offers a full kitchen with a dishwasher, stove, fridge, in-suite laundry, a nook for your desk, along with a full bathroom featuring a walk-in shower. Plus, enjoy your own private patio that expands your living space. U-Eight also provides access to study rooms for added convenience. The location couldn’t be better, with the university, airport, recreation, golf, walking trails, shopping, restaurants, and transit all within the University District. Whether you’re buying for your student, for yourself, or for a high-demand rental opportunity, this unit offers exceptional affordability to achieve your vision. (id:27818)
Realty One Real Estate Ltd
Royal LePage Kelowna
2440 Old Okanagan Highway Unit# 1113
Westbank, British Columbia
Finally—a family home in West Kelowna that checks every box and stays under budget. Priced under $675K, this updated 4-bedroom + den (yes, that could be a 5th bedroom!) 3 full bath home offers serious value for first-time buyers or families looking for room to grow without sacrificing lifestyle. This spacious, nearly 2,000 sq ft layout is clean, move-in ready, and nestled in a quiet, walkable neighbourhood just minutes from shops, parks, schools, golf, and Okanagan Lake. Step outside to enjoy the real showstopper: a covered deck with panoramic lake views, a mature yard, and a pergola-covered patio perfect for evening BBQs or Saturday morning coffee. The newly completed front yard adds fresh curb appeal, while the lot’s 0.19-acre size offers both elbow room and easy upkeep. Kick the kids out to play at the basketball court or playground within the complex or take Fido to the dog park for some fun. This is where value meets location, simplicity and comfort—with outdoor spaces the whole family will love. Don’t miss this rare opportunity to land a single-family home with space, style, and a lakeview price you don’t have to squint at. (id:27818)
Vantage West Realty Inc.
610 Academy Way Unit# 363
Kelowna, British Columbia
Welcome to this inviting Delta I floorplan, perfectly situated with quick access to UBC Okanagan—ideal for students, young professionals, or families starting out. This well-connected location also offers seamless routes south to Kelowna and north to Glenmore for work and leisure. Whether you're looking for an affordable investment property or your first home, this area is popular with students and young families alike. The unit features direct access to a shared green space—perfect for relaxing outdoors—and a spacious back patio that’s great for entertaining, gardening, or soaking up the Okanagan sun. A standout feature of this home is the developed back portion of the tandem garage, offering additional living space that can serve as a home office, den, studio, or whatever fits your lifestyle needs. Owner-occupied, this home is available for quick possession—the sellers are motivated and ready for their next chapter. Located close to UBCO, the YLW airport, Airport Village shopping, Quail Ridge Golf Club, scenic lakes, hiking trails, and all essential amenities—this is Okanagan living at its most convenient. (id:27818)
Oakwyn Realty Okanagan
2075 Cortina Drive
Kelowna, British Columbia
Stunning new home in the prestigious Kirschner Mountain designed & finished ready to move in. From the open concept upper floor, you will enjoy mountain views, custom kitchen, quarts counter tops, large tile backsplash, stainless steel appliances and pantry. A dining space off the kitchen and living room with vaulted ceilings opens onto a covered deck overlooking the park across the street. The deck off the back with stairs leads to the yard backing onto green space & scenic hiking trails. The primary bedroom with access to a covered deck, wic and 5piece ensuite. 2 additional bedrooms up with a full bathroom, plus a generous laundry room with sink to complete the upper level. The main floor foyer with access to the double car garage plus the bright office makes this the perfect family home. The legal suite has a separate entrance with a bright kitchen & pantry, stainless steel appliances and quartz countertops. 2 large bedrooms, full bathroom plus separate laundry & own separate heating/cooling & separate patio with cedar spilt rail fence & grasses to give privacy between the back yard. Finishings throughout include luxury vinyl plank flooring, large tile floors, Brick veneer exterior, cedar soffits, post and beam. Finished landscape is included. Roughed in for a Gas fireplace, Roughed in EV charger, Roughed in for Hot tub. Close to schools, parks and planned site of a future shopping center, this location holds great potential in this evolving area. Price is Plus GST. (id:27818)
RE/MAX Kelowna
5004 Hill Spring Court
Kelowna, British Columbia
Proudly crafted by Wescan Homes with architectural excellence by Mullins Design! This remarkable residence situated in the prestigious Fawn Run area boasts breathtaking lake, city, and mountain views while being conveniently close to all amenities. The gourmet kitchen is a culinary masterpiece, boasting top-of-the-line appliances from Wolf, Subzero, and Miele, complemented by stunning custom cabinetry. Luxurious ensuite features premium bathroom fixtures and a makeup vanity. The theatre room and Gym area can also be converted to an optional 1-bdrm rental suite. Additional high-end features include: Triple-glazed windows, Premium bi-fold doors, Heated salt-water pool with auto cover & upgraded equipment, soaring high ceilings with clerestory windows, Kohler smart toilets, 48” Wolf range & premium countertops (Cambria or Silestone), Designer light fixtures & premium flooring selection, Built-in speakers throughout the home, Steam shower & built-in sauna for a spa-like experience, Heated garage with epoxy flooring, Glass-enclosed flex space (ideal for a study or wine room), Prepped for an elevator, Pre-wired for power window coverings, Huge entertaining bar equipped with a dishwasher, ice maker, beverage fridge, wine cooler, and a wine display and much more. With customization options still available, this home can be tailored to your unique vision. Don’t miss this rare opportunity to own an exceptional, architecturally distinct home in one of the most desirable locations! (id:27818)
Oakwyn Realty Okanagan
8700 Lakeview Drive
Coldstream, British Columbia
Fantastic value with impressive Kal Lake and Mountain views lay center stage for this updated property in an ideal location. Positioned close to local playgrounds, Okanagan College and the rail trail, this home is perfect for the first time buyers or investors. Inside, an impeccably-maintained interior showcases new flooring, paint and windows throughout most of the main floor, and a handsome gas fireplace in the living room. The finished basement boasts a bonus full family /inlaw suite with separate laundry, perfect for extended family or extra rental income. Sliding glass doors on the main floor lead out to a covered deck, wonderful for al fresco dining or entertaining as you gaze out to the amazing views. 3 bedrooms up and 1 bedroom down. Extra parking perfect for your boat or RV. Large yard with extra storage in sheds. This home is priced well to sell!!! (id:27818)
Coldwell Banker Executives Realty
4559 Timberline Crescent Unit# 638
Fernie, British Columbia
Turn-key mountain retreat at Fernie Alpine Resort! This fully equipped condo in the desirable Juniper Lodge building at the Timberline Lodge complex, boasts 2 spacious bedrooms, sleeping 8 comfortably with a queen size bed and double sized bunk beds plus a trundle bed, 2 full bathrooms with heated floors, plus a well equipped kitchen with stainless steel appliances and eat up counter with granite counter tops, perfect for entertaining. This unit offers a flexible lock off layout which allows for guest privacy, rental potential, or full use as one large unit. Enjoy ultra private views of the forest and distant peaks from every window or from your covered balcony—no adjacent buildings to look at and no views or sounds of the parking lot. Ski-in access and a short walk to the chairlifts in winter or bike straight to the lifts in summer. The building's two private hot tubs, fitness room, and BBQ area are a two flights of stairs away or a short elevator ride, ideal for after your day of adventures. Strata fees include cable, internet, electricity, garbage, and snow removal. Two parking passes plus two visitor passes. The condo offers in-suite laundry and two additional ski lockers. A fantastic opportunity for comfort, relaxing, flexibility, and year-round adventure in Fernie. NO GST! Contact your trusted REALTOR today! (id:27818)
RE/MAX Elk Valley Realty
9201 Okanagan Centre Road W Unit# 22
Lake Country, British Columbia
Luxury Lakeview Villa with Designer Upgrades in Lake Country Villas Perched above Okanagan Lake and minutes from 7+ award-winning wineries, this 4-bed, 3-bath walk-up Villa offers over 2,700 sq. ft. of high-end living with panoramic lake views. Thoughtfully designed with premium materials and Fisher & Paykel integrated appliances, this home showcases 9’–11’ ceilings on the main, 10’ ceilings down, and a bright, open layout perfect for entertaining or relaxing. Enjoy two covered decks, a spacious 3-car tandem garage, and upgrades like: ?? Wet bar with fridge ?? Hardwood stairs ?? Wood-look vinyl downstairs ?? Epoxy-coated garage floor The private primary retreat features full lake views and a spa-like ensuite. Fully engineered for optimal sightlines, this modern “Farmhouse Palette” home is perfect for year-round living or lock-and-leave convenience. Wake up to lake views and toast sunsets—this is Okanagan living at its finest! (id:27818)
Royal LePage Kelowna
561 Braid Street
Penticton, British Columbia
Proud to present this charming home located within walking distance of downtown and the beach, on a beautiful tree-lined street. The xeriscape yard offers low-maintenance landscaping, with a private backyard featuring a hot tub for ultimate relaxation. Inside, this character home boasts 3 bedrooms, 2 baths, and a bright, spacious layout with coffered ceilings. The kitchen is equipped with stainless steel appliances, and numerous upgrades throughout ensure modern comfort. Enjoy summer days on the large front veranda, complete with skylights for added charm. A detached garage at the rear and a separate non-conforming studio apartment—perfect for guests, a home office, or rental potential. The lot is zoned R4-S - Small-Scale Multi-Unit Residential small Lot offering future possibilities. This home offers a perfect blend of character, modern updates, and prime location. All measurements are approximate. (id:27818)
Chamberlain Property Group
1450 Union Road Unit# 9
Kelowna, British Columbia
Welcome to Hidden Lake Lookout, a quaint and lovely townhouse community in the highly sought-after family friendly neighbourhood of Wilden. This stunning 3-bedroom, 2 1/2-bathroom home with a wonderful sightline of the local pond is perfect for people who love to live near nature but still prefer a location closer to town. Featuring the always popular “open concept” floor plan on the main, you’ll enjoy the flow of over 500 sqft of living & dining space with east and west facing views ensuring plenty of natural light throughout the day. The kitchen boasts sleek stone countertops, stainless steel appliances, and ample cabinet storage, making it the perfect space for both casual meals and entertaining guests. The upper level showcases a large primary bedroom with ensuite, two additional generous sized bedrooms, and a beautiful main bathroom. This property also features a large double tandem garage complete with a workshop space ideal for DIY projects or extra storage. You will also appreciate the lower utility costs with geothermal and natural gas heating & cooling systems, ensuring year-round comfort. Wilden's Future ""Market Square"" is under construction just down the street and will provide residents many exciting opportunities such as parkland, restaurants, shopping, and other lifestyle amenities including a new elementary school. Surrounded by nature but just 10 minutes from downtown Kelowna, the airport, and the university, get ready to enjoy the beauty of Wilden living! (id:27818)
Royal LePage Kelowna
232 Aralia Drive
Logan Lake, British Columbia
This beautiful level-entry rancher in Logan Lake, BC, offers the perfect combination of comfort and practicality. Boasting 3 spacious bedrooms and 2 well-appointed bathrooms, the home is designed with functionality and relaxed living in mind. The open-concept living and dining area is bright and inviting, creating a welcoming space for family gatherings and entertaining guests. A large hobby room could provide incredible versatility, whether you need a home office, an additional bedroom, or a creative workspace. The master bedroom features a luxurious ensuite with a soothing soaker tub, making it a private retreat after a long day. For those with multiple vehicles or outdoor equipment, the property includes a two-car garage and generous RV parking, ensuring plenty of space for all your needs. The beautiful yard offers outdoor living opportunities, ideal for relaxing or enjoying nature. Nestled in a peaceful neighborhood with convenient access to local amenities and recreational activities, this home is perfect for families, retirees, or anyone seeking a serene and versatile space to call home. With its thoughtful layout, desirable features and updates including the flooring and painting, this rancher is a must-see! Buyer to verify any measurements deemed important. The poly plumbing has been replaced with Pex. (id:27818)
Royal LePage Kamloops Realty (Seymour St)
502 Auburn Crescent
Princeton, British Columbia
Discover this excellent 0.147-acre vacant lot, perfectly situated close to the local dog park and within walking distance to downtown Princeton. Whether you're looking to build your dream single-family home or a charming carriage house with a secondary suite, this RS2 zoned property offers versatile development options. Enjoy the convenience of nearby amenities, outdoor recreation, and a friendly community atmosphere. Don’t miss this fantastic opportunity to create your ideal residence in a desirable neighbourhood! (id:27818)
Canada Flex Realty Group
1142 Thompson Avenue
Chase, British Columbia
Welcome to the quaint village of Chase. With Golf, hiking, lakes, river, shopping, bowling, walk in clinic and drs offices, all within minutes of your door step. You are 35 min from Salmon Arm and 45 from Kamloops which offer city amenities and shopping. This cute rancher with storage and laundry downstairs is move in ready. Garden beds, fire pit and a deck with beautiful views welcome the outdoor living that the Shuswap offers. Inside is 2 bedrooms, an ensuite, computer nook and a nice galley kitchen. There is a 1-2 car detached garage or workshop, with a seperate room for office/ yoga space. Book your showing and come enjoy the beautiful Shuswap. (id:27818)
O'keefe 3 Percent Realty Inc.

