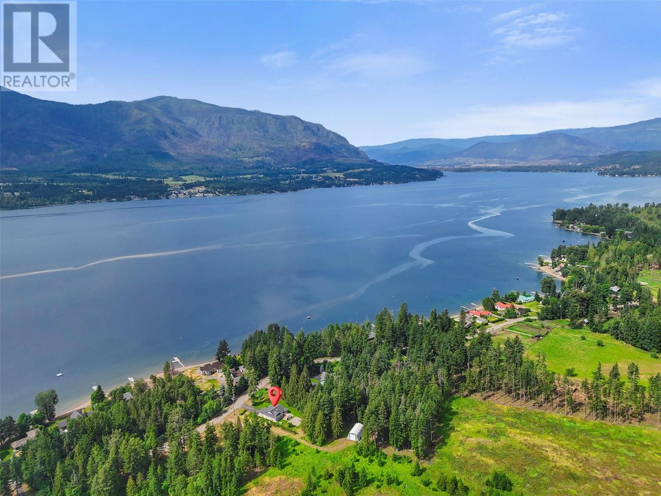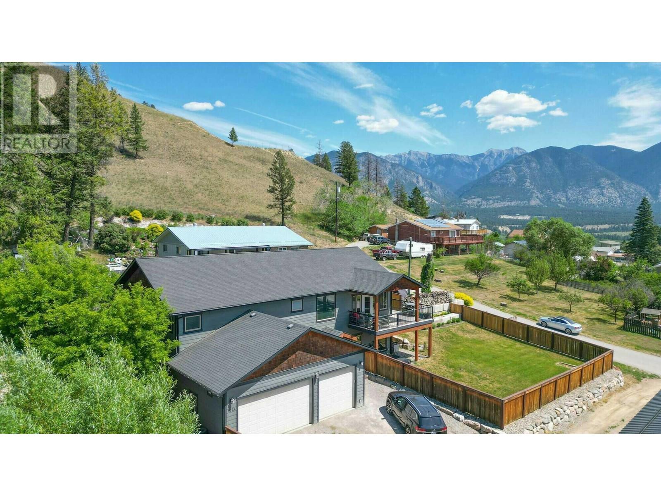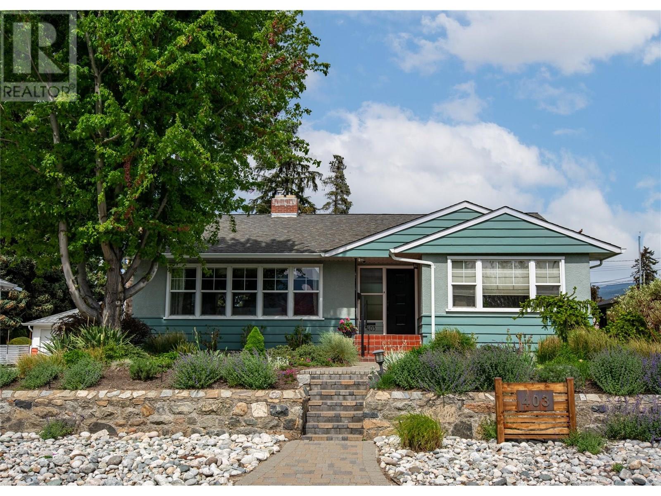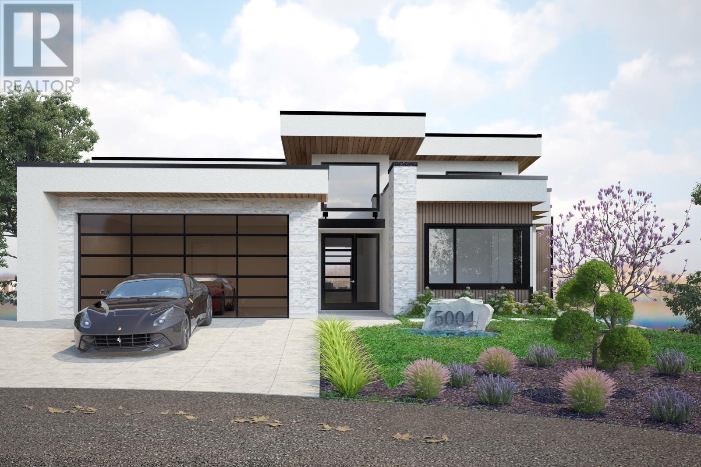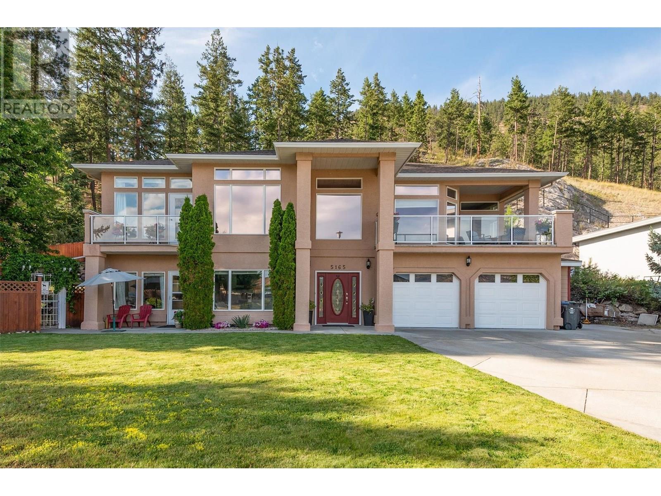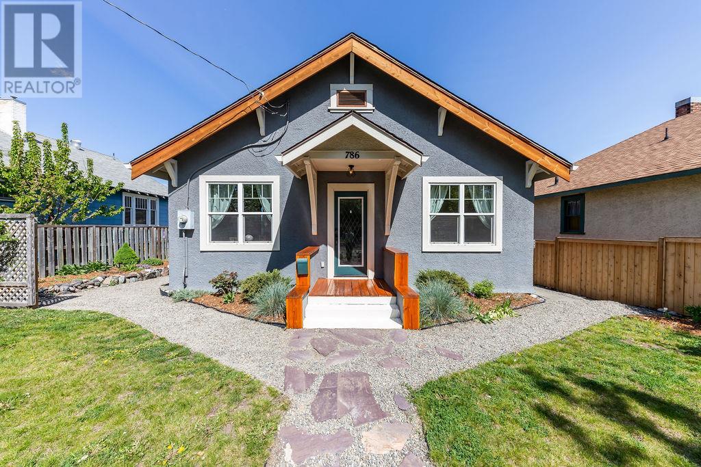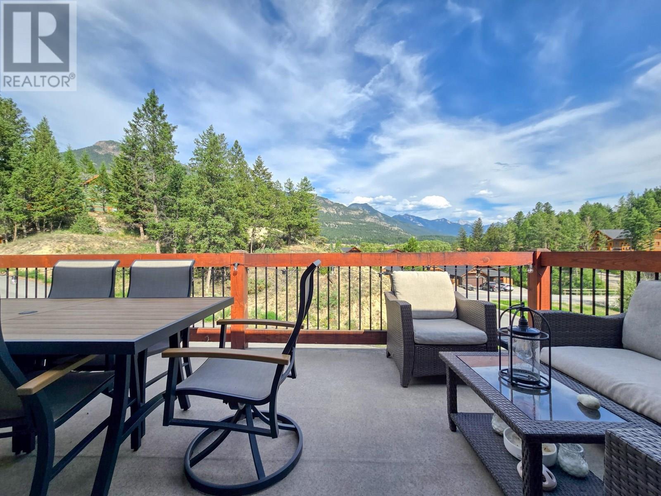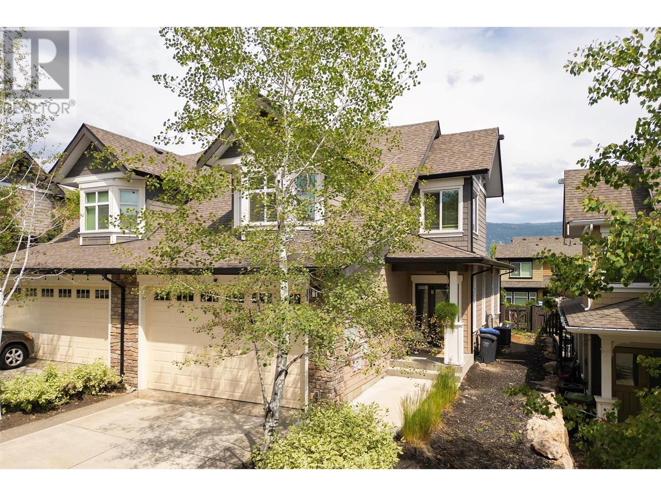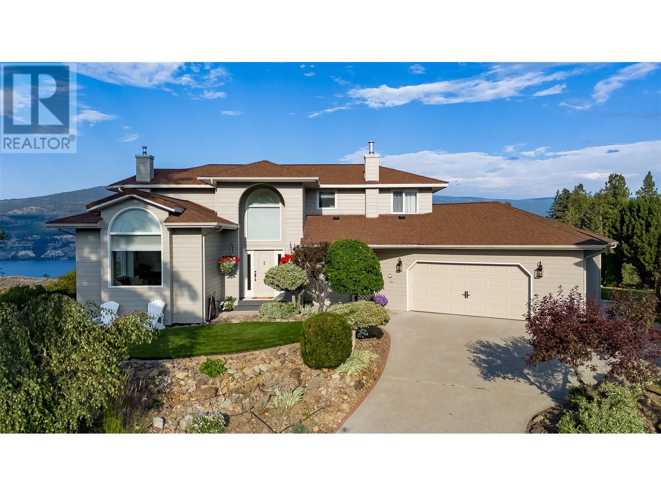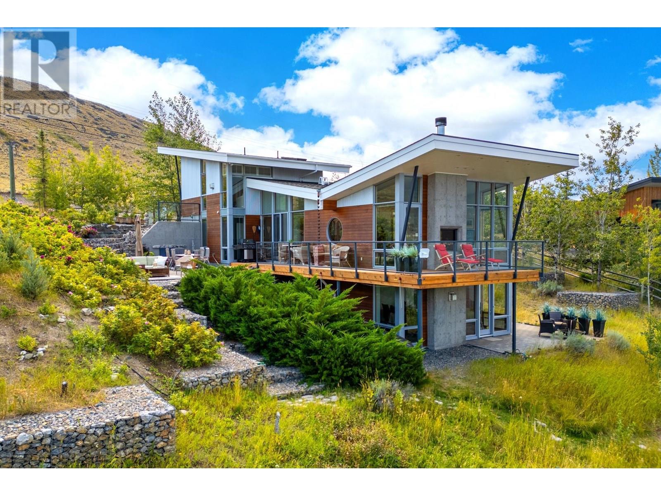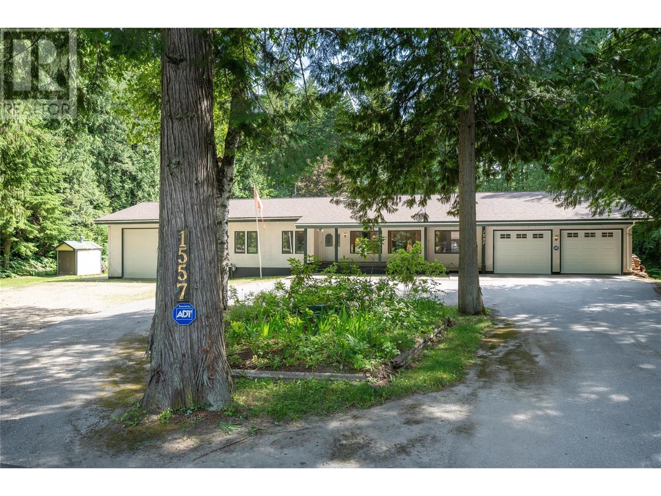1510 Cedar Street
Golden, British Columbia
For more information, please click Brochure button. Welcome to 1510 Cedar Street — a bright, spacious home in an incredible location! This 2,506 sq ft split-level residence offers comfort, space, and stunning mountain views, all nestled in a quiet, family-friendly neighborhood. With 5 bedrooms and 3 bathrooms, the main level features 3 bedrooms and 2 bathrooms, while the lower daylight basement level includes an additional 2 bedrooms and 1 bathroom (see floor plans for layout). Step outside to enjoy the expansive 214 sq ft L-shaped deck off the kitchen — perfect for entertaining or simply relaxing. The home sits on a 0.17-acre lot with a fully fenced side and backyard, ideal for families or pets. An attached double garage adds convenience and extra storage. The location is unbeatable, just steps away from the disc golf course, Rotary trails, Mount 7 biking trails, sports fields, a playground, and upcoming tennis and pickleball courts set to open in 2025. Recent upgrades include a new furnace and water heater (2023), a roof replacement in 2013, and updated windows in 2006. (id:27818)
Easy List Realty
3789 Zinck Road
Scotch Creek, British Columbia
Imagine your dream Shuswap property, a quiet, no-thru street, flat, landscaped and meticulously maintained, lake access, privacy and income potential. Now imagine you found this property on an exclusive and sought after street, walking distance to Scotch Creek Market. Do you envision it being offered fully furnished and renovated? Welcome to 3789 Zinck Road, nearly 2.5 acres of flat usable land with a beautifully maintained and renovated 3 bedroom 2 bathroom rancher, double garage plus 1056 sq ft quonset with 100 amp service and 14' door. Inside, you'll find an open-concept layout featuring a formal living room with cozy fireplace, updated windows, shutter-style security shades; adjacent to the bright south facing living room is a stunning kitchen complete with cherry cabinetry, granite countertops, updated SS appliances, eat in bar opening to a family room, 2nd fireplace and sliding doors seamlessly bringing the outdoors in. True one level living this home offers 3 generous bedrooms including a primary suite with walk in closet, soaker tub and separate shower, 4 piece bath and laundry leading to a double garage with access to 6' crawl space ideal for additional storage. Outdoors, enjoy a level landscaped yard with fountain, fire pit, and shed, while the back two acres offer a secluded, park-like setting with mature trees .The property boasts a proven revenue history and can be offered as a share sale, with a furnishing package available for buyers seeking a turnkey purchase. (id:27818)
Exp Realty (Kamloops)
9175 West Avenue
Wilmer, British Columbia
Visit REALTOR website for additional information. This thoughtfully crafted 4-bed, 3.5-bath home in the heart of Wilmer, offering stunning southern mountain views & easy access to trails, a park, bus stop & the local lake. Inside, enjoy a bright, spacious layout with high ceilings, LED lighting, hardwood floors & a chef’s kitchen with maple cabinets, granite counters & premium appliances. Comfort features include in-floor radiant heat, heated tile, a wood/electric boiler system, forced air furnace, heat pump & central AC. The oversized garage fits two vehicles plus gear. The primary suite boasts dual walk-in closets, a steam shower, & jet tub. Extras include triple-pane windows, an electric fireplace, built-in audio, a covered deck, fenced yard, & ample storage. On septic with a full water filtration system, this immaculate home with peaceful mountain living—just minutes from Invermere. (id:27818)
Pg Direct Realty Ltd.
403 Windsor Avenue
Penticton, British Columbia
Discover the perfect blend of character and opportunity with this beautifully maintained home, now enhanced by a newly constructed carriage house ideal for extreme rental income potential. Nestled on the highly sought-after Windsor Avenue, this property features professionally manicured gardens, creating an idyllic setting for private events, entertaining, or peaceful outdoor living. Whether you're looking for a smart investment or your dream home with added flexibility, this property offers it all in one of the city's most desirable neighborhoods. ( Main Home) This five bedroom home features a new kitchen with quartz counters, high-end kitchen aid appliances, under cabinet lighting, radiant heated floors and a gas stove. The main floor has inlaid hardwood floors, 3 bedrooms, dining room and a gas fireplace in the large bright living room. The lower level has been totally renovated with 2 large bright bedrooms, a family room, laundry and lots of storage. Don't forget about the newly constructed carriage home that offers extreme style with a very thought out floorplan. As well as more parking . The whole property is like your own stunning park, its an absolute must see. There is too much to list on this property please call the listing broker for a full package today !!! (id:27818)
Parker Real Estate
3681 40 Street Ne
Salmon Arm, British Columbia
RARE FIND – PRIME ACREAGE IN NORTH BROADVIEW! Discover this beautiful and hard-to-find 2.96-acre property in Salmon Arm’s highly sought-after Northeast sector. This exceptional acreage offers a spacious 4-bedroom, 2-bathroom bi-level home with a fully self-contained 2-bedroom, 1-bathroom suite—perfect for extended family, guests, or rental income. The main residence features an updated kitchen with patio doors leading to a covered sundeck equipped with a hot tub and natural gas hookup for your BBQ. The generous dining area with a gas fireplace flows into a sunken living room and office nook, also warmed by a second gas fireplace. You’ll appreciate the updated laundry room, a modern main bath, two additional bedrooms, and a large primary suite with a renovated 3-piece ensuite. The lower level adds flexibility with an extra bedroom or office, a cozy family room, and ample storage. The bright and spacious 2-bedroom suite offers a separate entrance, side parking, a full kitchen, living room with gas fireplace, and access to its own private patio. The outdoor space is equally impressive and includes: A 32’ x 50’ shop with 16’ ceilings, 12’ x 14’ overhead door, mezzanine, and roughed-in plumbing for a bathroom, A 12’ x 28’ detached studio with a 2-piece bathroom, mini-split heating/cooling, and its own washer/dryer – ideal for a home office, art studio, or guest accommodation, Chicken coops, multiple garden sheds, a barn with waterer, secure dog run, and raised garden beds, A beautiful open field offering space for hobby farming or simply enjoying the peace of country living. This property is on city water, zoned A2, and located within the ALR (Agricultural Land Reserve). A rare opportunity to enjoy privacy, functionality, and the charm of rural life just minutes from all Salmon Arm amenities...Don’t miss your chance to own this truly exceptional property! (id:27818)
RE/MAX Shuswap Realty
5004 Hill Spring Court
Kelowna, British Columbia
Proudly crafted by Wescan Homes with architectural excellence by Mullins Design! This remarkable residence situated in the prestigious Fawn Run area boasts breathtaking lake, city, and mountain views while being conveniently close to all amenities. The gourmet kitchen is a culinary masterpiece, boasting top-of-the-line appliances from Wolf, Subzero, and Miele, complemented by stunning custom cabinetry. Luxurious ensuite features premium bathroom fixtures and a makeup vanity. The theatre room and Gym area can also be converted to an optional 1-bdrm rental suite. Additional high-end features include: Triple-glazed windows, Premium bi-fold doors, Heated salt-water pool with auto cover & upgraded equipment, soaring high ceilings with clerestory windows, Kohler smart toilets, 48” Wolf range & premium countertops (Cambria or Silestone), Designer light fixtures & premium flooring selection, Built-in speakers throughout the home, Steam shower & built-in sauna for a spa-like experience, Heated garage with epoxy flooring, Glass-enclosed flex space (ideal for a study or wine room), Prepped for an elevator, Pre-wired for power window coverings, Huge entertaining bar equipped with a dishwasher, ice maker, beverage fridge, wine cooler, and a wine display and much more. With customization options still available, this home can be tailored to your unique vision. Don’t miss this rare opportunity to own an exceptional, architecturally distinct home in one of the most desirable locations! (id:27818)
Oakwyn Realty Okanagan
5165 Morrison Crescent
Peachland, British Columbia
A LOVELY PEACHLAND FAMILY HOME WITH LAKE VIEWS, A GARDEN OASIS & SITUATED RIGHT BESIDE MORRISON PARK!!! This lovely 4 bedroom + den, 3 bathroom custom home comes with a grand foyer, high ceilings, hardwood floors, custom stained glass windows, new carpet, plus large main windows offering loads of natural light. The large primary bedroom comes with a custom ensuite bathroom. The open concept kitchen/family room are perfect for family life or entertaining. There is an in-law suite on the ground floor, with hallway & separate exterior access. This home also has loads of storage, plus a large garage with workshop. The home has 3 decks, a private fenced back yard complete with fire pit, pond & rock feature wall. There is plenty of room for an RV or boat, plus 5 or 6 cars. This home is a short drive to shopping, schools, the beach & town of Peachland, & easy access to the 97C Connector. Updates include a chain-link fence in back yard, 3 year old refrigerator, 3 year old dishwasher, 4 year old high efficiency furnace, 3 year old hot water tank. Please don't miss out! (id:27818)
RE/MAX Kelowna
1950 Capistrano Drive Unit# 103
Kelowna, British Columbia
Welcome to this private oasis in the heart of the University District! This stunning four bedroom, three bathroom bright walk-out home offers the perfect blend of elegance, functionality, and nature. Designed with an open-concept layout, the home is filled with natural light pouring through expansive windows, highlighting the rich cherry hardwood floors and warm maple cabinetry. The chef-inspired kitchen features sleek quartz countertops, a large island perfect for gatherings, and high-end finishes throughout. Step outside onto the spacious deck or relax on the lower patio and take in breathtaking mountain and valley views. The private, beautifully landscaped yard is a true sanctuary. Gather around the rustic firepit and feel miles away from the city — even though you're right in the heart of it. Additional features include a durable tile roof, a partially suited lower level ideal for guests or extended family, and access to all the amenities of the desirable Casentino community. Don't miss this rare opportunity to live surrounded by nature, with the convenience of the University District just minutes away. (id:27818)
Sotheby's International Realty Canada
786 St Paul Street
Kamloops, British Columbia
Charming 4 bedroom, 2 bathroom character home in the heart of downtown Kamloops with a fully separate 1-bedroom suite with soundproofing, its own private patio, and separate entry—ideal mortgage helper. Every detail speaks to the timeless appeal of this lovingly maintained home that's walkable to cafes, shops, and the riverfront! Numerous upgrades throughout include updated plumbing, 200-amp electrical, hot water on demand, a newer roof, all new doors/windows (2011), and a brand new high-efficiency furnace with heat pump A/C. The main level boasts original fir floors and trim, a clawfoot tub with heated tile in the bathroom, and a large mud/laundry room off of the kitchen leading to an enormous patio. The sunny, fenced backyard is a gardener’s dream with fruit trees, a gas BBQ hookup, alley access, and two parking spots. Other updates include S/S appliances with gas range, custom fir fascia, pot lighting, laminate in the suite, and new water line to the street. Zoned RM-4 with potential for future development. Freshly painted inside and out—this one’s move-in ready. All measurements approx. (id:27818)
RE/MAX Real Estate (Kamloops)
4760 Deer Ridge Road
Windermere, British Columbia
*YOUR LAKE VIEW HOME HAS ARRIVED* This incredible home was constructed overlooking Windermere lake and both the Purcell and Rocky Mountain Ranges in the exclusive community of Antler Ridge. Constructed in 2022 using only the finest in materials and craftsmanship offering a quality of living that you will enjoy for years to come. The covered patio off of the main level provides glorious, ever-changing lake and valley views which transform at night as you gaze over top of Fort Point and the town of Invermere. Notice the: Quartzite leather textured kitchen island, quartz serving buffet, gourmet kitchen (including pot fillers,luxury appliances,hot water on demand), Engineered hardwood flooring, Spa inspired primary bathroom with oversized tile shower, Livingroom mounted Samsung frame TV included, propane tanks to fuel the cozy living room fireplace, gas stove and BBQ and much much more. The large double attached garage has a separate entrance to the side yard and the asphalt driveway provides plenty of room for guest parking. Landscaping in the front and rear is tasteful and low maintenance including stone staircases, fenced rear yard for pets /children, Arctic Spas Hot Tub, raised rear patio, and your very own three hole putting green which is convenient being that you are just minutes away from Copper Point Golf club (and various other popular golf courses.). Do not hesitate to make this property yours - priced aggressively with many years remaining on the BC New Home Warranty. (id:27818)
Royal LePage Rockies West
96 Yorkton Avenue
Penticton, British Columbia
Located in a coveted neighborhood just minutes from Skaha Lake Park's pristine beach, waterpark, discovery play park, tennis courts, marina & boat launch as well expansive green park space with mature trees to enjoy a nature stroll or family gatherings in the park. Bring your paddleboard, kayak, boat & fishing gear, or just take a refreshing dip and then lounge on the beach enjoying the vibrant summer vibe that surrounds you. This home has operated successfully as a thriving day care for 10 years. It's thoughtfully set-up to accommodate someone looking to start a similar venture -- saving time and renovation costs, in an established, known location. Upgrades in 2014 include new 220 electrical, all new windows, insulated and finished detached garage, new furnace, new AC (heat pump) and new smoke alarms. As this neighborhood is already zoned for a coach house, the 583 detached, insulated garage could potentially be converted into a self-contained space for family or to generate rental income. As is, it's ready for a workshop, art studio or a detached office. A completely fenced south facing back yard, plenty of beautiful natural light, 2459 SF of living space, 4 bedrooms & mountain views make this home a warm inviting space for you and your family or your business. Close to restaurants, transit, amenities, shopping, schools & just a short drive across town to Okanagan Lake, farmer's market & more. Come view today! Measurements and sizes from I-GUIDE plans. (id:27818)
Skaha Realty Group Inc.
1074 Surrey Avenue
Kamloops, British Columbia
Two Houses, Corner Lot and Income Generation for a great price! Located in Kamloops' vibrant North Shore, this exceptional property offers a unique blend of comfort and income potential. The updated main home boasts two generous-sized bedrooms, a full bathroom, and a spacious living and kitchen area perfect for gatherings. A dedicated laundry space and sizable mudroom add functionality to this inviting home. Currently tenanted, the main home brings in $1950/month plus utilities. The lower level features a self-contained studio in-law suite with its own entry and laundry, ideal for extended family or additional rental income. Adding even more value is the professionally built garden home. With vaulted ceilings, two bedrooms, one bathroom, and its own laundry, this space offers modern comfort. The U-shaped kitchen provides ample room for cooking and entertaining. The garden home also includes a fully fenced private outdoor space for added privacy and enjoyment. Both the front and rear yards are fenced, making this property perfect for pet owners. With previous rental income exceeding $60,000 per year, this property offers a fantastic cash flow opportunity for investors seeking to expand their portfolio. Don't miss out on this prime North Shore gem! (id:27818)
Royal LePage Kamloops Realty (Seymour St)
801 Lynnwood Crescent
Castlegar, British Columbia
Spacious Family Home with Income Potential & Stunning Views! Welcome to this expansive 6-bedroom, 5-bathroom family home nestled in the highly desirable Oglow Subdivision. With multiple decks offering panoramic mountain views, a private backyard, and a detached 1-bedroom, 1-bathroom unit, this property is perfect for large families, multigenerational living, or those seeking rental income. The main floor welcomes you with a bright living room featuring vaulted ceilings, a striking stone fireplace, and direct access to the upper deck – the perfect place to relax and enjoy the views. The deck wraps around to one of two spacious primary bedrooms, complete with a convenient 2-piece ensuite. The upper level also boasts a large kitchen, formal dining room, two additional bedrooms, and a generous 4-piece bathroom. Downstairs offers plenty of space for everyday living and entertaining, with a large family room that opens to the lower deck and backyard. The second primary suite on this level includes a luxurious 5-piece bathroom. You’ll also find another bedroom, a full 4-piece bathroom, laundry room, storage, and a dedicated hobby space. Ideal for guests, extended family, or rental potential, the detached 1-bedroom unit includes its own 3-piece bathroom. Below it sits a former catering kitchen — fully self-contained and brimming with possibilities. Two additional outdoor storage rooms and access to the crawlspace/basement complete this well-appointed property. Whether you're looking for space, flexibility, or income potential, this home has it all — all set in a quiet, sought-after neighborhood with incredible views. (id:27818)
Fair Realty (Nelson)
6241 33 Highway
Carmi, British Columbia
Rising River Ranch - a Private Wilderness Estate, in BC’s Okanagan. Discover an extraordinary opportunity to own this 43-acre riverside retreat along the serene Kettle River—where pristine wilderness meets refined rustic charm. Just five minutes from everyday amenities—and only 45 minutes from an international airport—this rare property offers unmatched seclusion without sacrificing convenience. The thoughtfully appointed 3-bed, 2-bath main residence is a sanctuary in itself, featuring premium Bosch appliances, a high-tech steam shower, indoor cold plunge, and a cozy wood-burning fireplace for year-round comfort. Designed to elevate your lifestyle, every detail blends warmth with wellness. Step outside to an outdoor enthusiast’s paradise: Two new guest cabins with wood-stoves, propane-heated outdoor shower, outhouses, wood-fired sauna, hot tub, and multiple outbuildings. A fully equipped chef’s kitchen featuring the “Oven Brothers’ wood-fired Fuoco table, pizza oven, and rotisserie. Panoramic views from the wraparound porch reveal 43 acres of natural splendour with irrigation rights—20 fenced and ideal for cows or horses. Wildlife thrives here, with frequent sightings of deer, moose, wild turkeys, and the occasional elk. Across the river, an additional 10 acres of additional land, surrounded by crown, invite you to hunt, hike, or explore on ATV. With no zoning restrictions, this retreat offers lifestyle flexibility and business potential. Private, turn-key, and truly rare. (id:27818)
Royal LePage Kelowna
2522 Cobblestone Trail
Invermere, British Columbia
Welcome to 2522 Cobblestone Trail – Your Mountain Retreat in Castlerock! Tucked away on a quiet street in one of Invermere’s most sought-after communities, this 5-bedroom, 3-bathroom home offers the perfect balance of space, comfort, and location. Just minutes from downtown, schools, shops, and Lake Windermere, this home is ideal for full-time living or a recreational getaway. Step inside to a bright, open-concept main floor featuring gleaming hardwood floors, vaulted ceilings, and a cozy wood-burning fireplace that opens to both the living room and the primary suite. The kitchen is well-appointed with granite countertops, stainless steel appliances, and plenty of storage. Off the main living area, a large deck provides the perfect space for entertaining or relaxing with peaceful pond views and stunning mountain vistas. The top level hosts the spacious primary bedroom with a private ensuite, plus two additional bedrooms and a full bathroom. Downstairs, you’ll find two more generous bedrooms, another full bathroom, and a large family room—perfect for movie nights, games, or creating your own rec space. Enjoy the convenience of a double attached garage, all just a short drive to world-class golf courses, hiking and biking trails, and Panorama Mountain Resort—only 30 minutes away. 2522 Cobblestone Trail delivers the mountain lifestyle you've been dreaming of—don't miss this opportunity to make it yours! (id:27818)
RE/MAX Invermere
989 Swansea View Road Unit# 22
Windermere, British Columbia
Welcome to #22 Swansea View! *Private yard! *Amazing views! *Great layout! With a modern and comfortable feeling, including granite counter tops, stainless steel appliances- your next home is waiting for you! This awesome unit shows like brand new, great layout featuring oversized garage, incredible deck with stunning Rocky Mountain Views and morning sun, open concept kitchen/living/dinning, gorgeous master with nice ensuite, lower level rec room and two more bedrooms, private backyard perfect for kids and/or furry friends. Although technically a townhouse, this feels and functions like a full single family home. Heat pump keeps it cool in the summer, and keeps the heating costs reasonable in the winter. Enjoy BBQ & beverages on the front deck, hot tub and relaxing in the backyard! Amazing location between Invermere and Windermere and very central to services. Ideal for year round living, or as a recreational base camp. Being sold furnished! Great value! (id:27818)
Mountain Town Properties Ltd.
985 Paret Crescent
Kelowna, British Columbia
Welcome to this gem in the heart of Lower Mission—where families thrive. Tucked on a quiet, family-friendly street in one of Kelowna’s most desirable neighbourhoods, this 4-bedroom + den home offers a unique layout designed for comfort and functionality. The backyard is a true highlight, which is perfect for effortless entertaining with minimal yard upkeep. A beautiful dip pool and hot tub sit privately in the fully fenced yard, seamlessly connected to the main living area. The covered patio invites year-round enjoyment, whether soaking up the sun or staying dry on a rainy day. Inside, soaring 24’ vaulted ceilings fill the main living space with natural light, enhancing the open, airy feel—ideal for both relaxing and hosting larger groups. A main-floor den adds flexibility as a home office, guest room, or play space. Upstairs, the primary suite enjoys a private, lofted setting with a spacious walk-in closet and ensuite. Downstairs features three additional bedrooms, 9’ ceilings, and a spacious laundry/mudroom offering additional storage. Tasteful updates throughout this property modernize the space, while the layout provides just the right amount of separation—perfect for families or multigenerational living. This is the perfect community for highly rated schools, parks, beaches, along with all the charm of Lower Mission offers. This is your chance to own a well-designed home in one of Kelowna’s most vibrant communities. Book your showing today! (id:27818)
Vantage West Realty Inc.
3215 Yellowhead Highway
Barriere, British Columbia
Quick possession available! This beautifully maintained character home on nearly an acre offers peaceful, sustainable living just 5 minutes from Barriere and 35 from Kamloops. Featuring 3 bedrooms and 2 full baths, it’s ideal for families or guests. The chef’s kitchen shines with granite counters, white cabinetry, wall oven, new cooktop, and stainless-steel appliances. Enjoy mountain views from the large deck with an 8-person hot tub. The yard includes plum, crabapple, and pear trees, plus raspberries and grapes in the garden area. A fenced area is perfect for chickens or extra gardening space. The underground spring-fed well provides abundant water. Stay cozy with wood heat and oil backup, and cool with central A/C. The spacious basement offers laundry, storage, and a root cellar. A 1,100+ sq ft shop with 200 amp power is ideal for projects or storage. A custom 4-person sauna may be included. A must-see property, priced to sell! (id:27818)
Royal LePage Westwin Realty
12850 Stillwater Court Unit# 11
Lake Country, British Columbia
Luxury 3-bedroom townhome at Crystal Heights! Highly functional “JADE” layout with all bedrooms on the top floor and the living spaces on the main/entry level. Spacious kitchen with stainless steel appliances, granite countertops and plenty of cabinet space. The bright, airy living/dining areas showcase modern finishes and feature a tasteful accent fireplace. Additionally, the main level includes a powder room for optimal convenience. Upstairs, the primary bedroom boasts a walk-in closet and a beautiful 4-piece ensuite with dual sinks and a glass-door shower. Two additional bedrooms and another full bathroom complete the upper floor. The large patio is equipped with a gas hookup and is complemented by the sizeable, fully fenced backyard. EV Charger in Garage. Great location, just a short drive to beaches, parks, restaurants and more! Don’t miss this opportunity! (id:27818)
Royal LePage Kelowna Paquette Realty
118 Sumac Ridge Drive
Summerland, British Columbia
Perched up on a hilltop, this home offers captivating, panoramic views of Lake Okanagan. Surrounded by beautiful landscaping and nestled in a peaceful neighbourhood, this property truly embodies an idyllic Okanagan lifestyle. Step inside to discover a move-in ready home. Featuring four bedrooms and three bathrooms, it has been thoughtfully renovated to perfection. Showcasing an updated kitchen, modern bathrooms, and a convenient laundry room. Elegant natural oak flooring flows seamlessly throughout both levels, complementing the stunning architectural details. You'll appreciate premium upgrades throughout, like Hunter Douglas blinds and custom closet systems, adding to the comfort and sophistication of the home. The private backyard is an oasis year-round, surrounded with mature plantings and easily maintained with an automatic irrigation system. It's the perfect setting for entertaining or simply relaxing and enjoying tranquility. This exceptional property offers the perfect blend of comfort, style, and breathtaking lake views. Don't miss the opportunity to make this your Okanagan dream home! (id:27818)
Stilhavn Real Estate Services
5546 Upper Mission Drive
Kelowna, British Columbia
Welcome to paradise! New but no GST 'Builder's Home' with amazing lake views located across from green-space, pool with privacy screens and auto cover, 3 Car Garage with epoxy floor, roof top patio, 5,000+ ft and 5 bedrooms offer the next level in modern home design and finishing - with a legal suite - and quick possession possible! From the triple pane windows and exterior doors, to the 6 zone sound system, to Sonneman lighting package, to solid core 8 ft doors and beyond - the quality is exceptional! From the moment you enter the grand foyer you are drawn to the panoramic lake and city views and the open concept dining / living / kitchen with 13 ft ceilings flows to the large covered deck with stairs to rooftop patio and entertaining space overlooking the in-ground pool. Fireplace feature wall will impress with White Oak and Dekton, and the chef-inspired kitchen with 14 foot island is the center of all gatherings: high end wide plank hardwood floors meet Dekton waterfall counters and custom crafted Shinnoki white oak cabinets. The opulently appointed primary suite and 2 other bedrooms on main feature Stanton plush carpet. With 3 Beds Up, this is perfect floor plan for a busy family, or, those seeking home office space. Lower floor offers an impressive white oak wet bar with LED lights, Rec room, 4th Bedroom, access to the pool deck and yard, and well appointed media room! 1 bed legal suite is finished to a premium standard! Energy efficient Step Code 4! New Home Warranty! (id:27818)
RE/MAX Kelowna
292 Juniper Drive
Logan Lake, British Columbia
Welcome to this updated 4-bedroom, 2-bathroom bungalow tucked away on a peaceful cul-de-sac, backing onto the greenbelt with breathtaking views. This move-in ready home offers comfort, space, and an amazing yard! The main level features three spacious bedrooms and a renovated 4-piece bathroom, along with a bright open-concept layout. Enjoy the updated kitchen complete with a stainless steel appliance package, large island, and ample storage. The dining area flows seamlessly into the inviting living room, perfect for family gatherings. Downstairs, you'll find a fully updated basement with a large family room, a fourth bedroom featuring a 9' x 8' walk-in closet, a den, a 3-piece bathroom, and a dedicated laundry room. Recent updates include a new roof (2016), newer furnace, appliances (2016), vinyl windows, upgraded electrical and plumbing, new LED lighting and fixtures, fresh paint, new flooring and trim—plus more. The flat, grassy backyard includes a spacious sundeck and storage shed. The long driveway, 13' x 21' carport, and additional parking space make room for an RV, trailer, or recreational toys. A fantastic opportunity to own a great home in a quiet and scenic location. Don’t miss out! (id:27818)
Royal LePage Kamloops Realty (Seymour St)
6993 Old Nicola Trail
Merritt, British Columbia
Welcome to the Diamondvale House! This executive waterfront home located on Nicola lake won the Georgie Award for the Best Single Family Home in B.C. The entire home and detached garage feature high end finishing and the design blends modern architecture with the surrounding nature. The layout consists of a spacious main level with an open concept kitchen, living and dining area that is backdropped by floor to ceiling glass and complimented with vaulted ceilings. The interior/exterior fireplace clad in bluestone continues to define this unique and luxurious space. This level also provides the secondary bedroom and access to the patio and covered deck. Upstairs you will find the primary bedroom with its own stunning views and spa-like ensuite . The lower level consists of a welcoming family room and plenty of storage. Throughout the exterior there are a series of unique spaces to enjoy the views, the lake and the beautiful landscaping and privacy this location provides. Located only minutes down the road is the fantastic Sagebrush Golf Course that boasts one of Canada's top 20 courses, spectacular endless views as well as additional lodging and restaurants. Enjoy lunch at The Hideout on the 13th hole or take in the serene surroundings at The Ranch House Restaurant. Endless recreational opportunities right from your front and back door - come enjoy the Nicola Valley. (id:27818)
Royal LePage Kamloops Realty (Seymour St)
1557 Nichol Road
Revelstoke, British Columbia
This exceptional executive-style home offers the perfect blend of comfort, space, and convenience—situated on a full acre of land within city limits, perfect for adding more legal dwellings. Located just minutes from a school, the shops and many amenities of Mackenzie Village, RMR, and the upcoming Golf Course and spanning nearly 3,000 square feet, this well-appointed home features three fireplaces, heated floors throughout, and spa-inspired touches including a private sauna and outdoor hot tub. With generous living spaces, multiple gathering areas, and a seamless indoor-outdoor connection, this home is ideal for entertaining or simply relaxing in style. Outside, the expansive yard provides plenty of room for play or gardening, while the massive workshop—complete with a functioning hoist—is a dream setup for hobbyists, mechanics, or anyone needing serious storage and workspace. Ample parking accommodates all your vehicles, toys, and guests with ease. Whether you’re looking for a luxurious year-round residence or a potential high-end mountain getaway, this unique property and very well built house delivers privacy, convenience, and value in one of the towns most desirable location. (id:27818)
RE/MAX Revelstoke Realty

