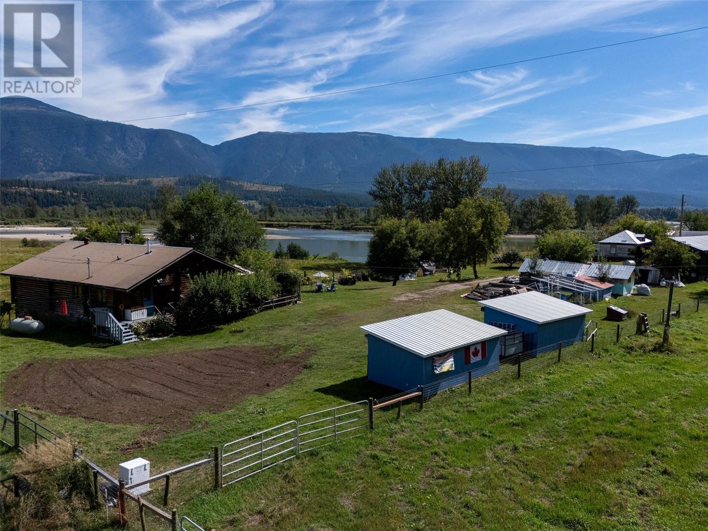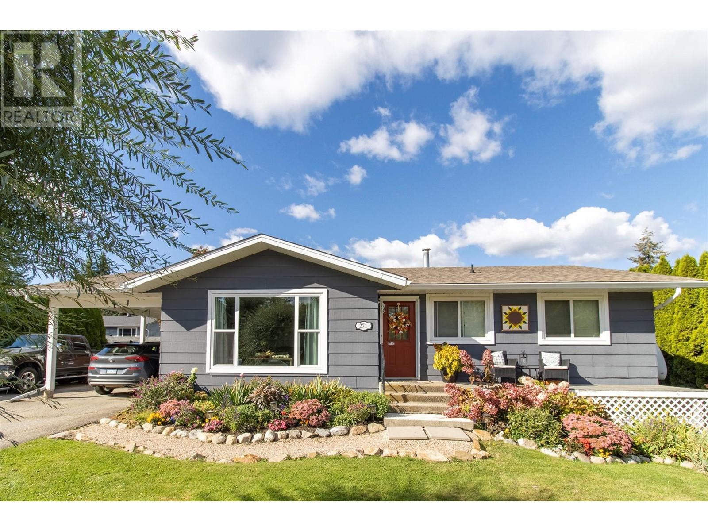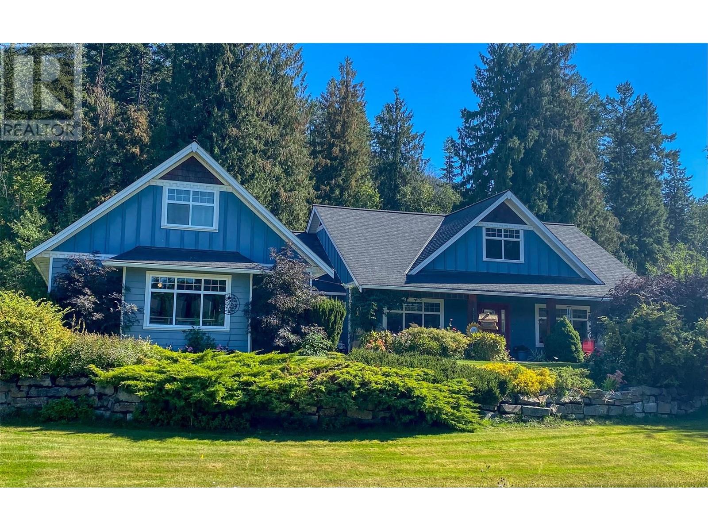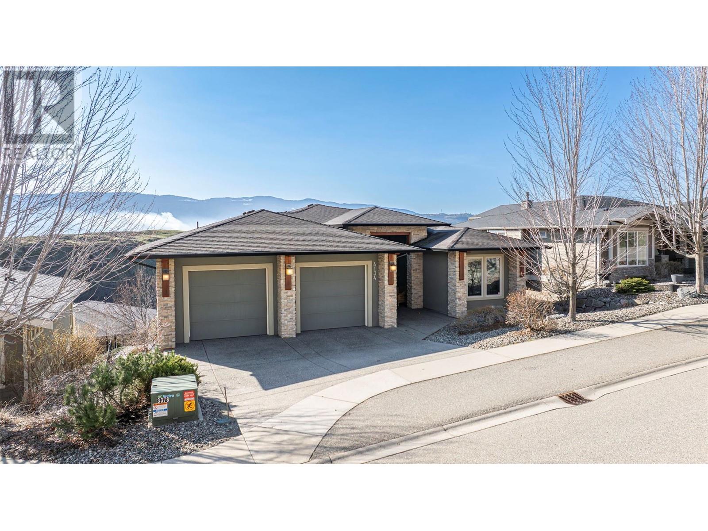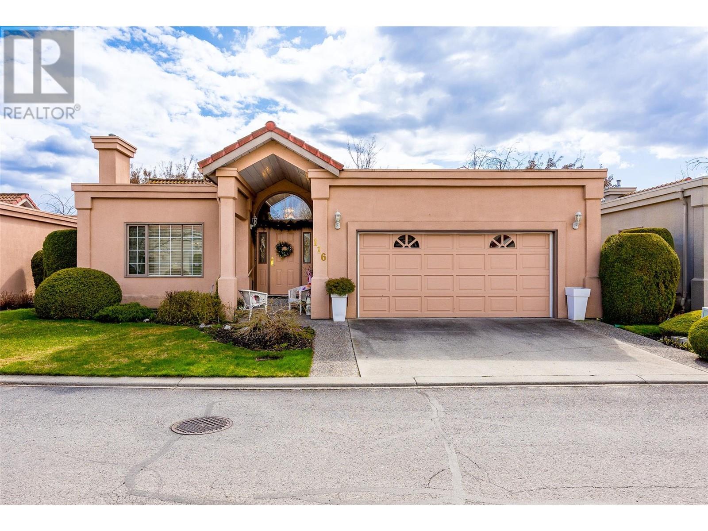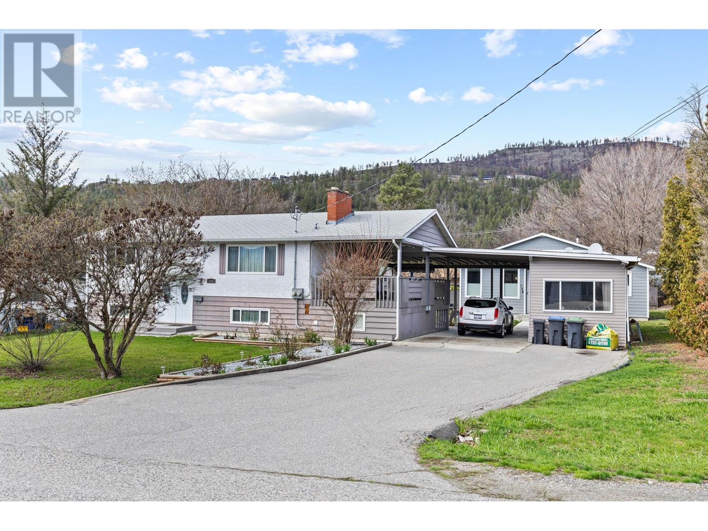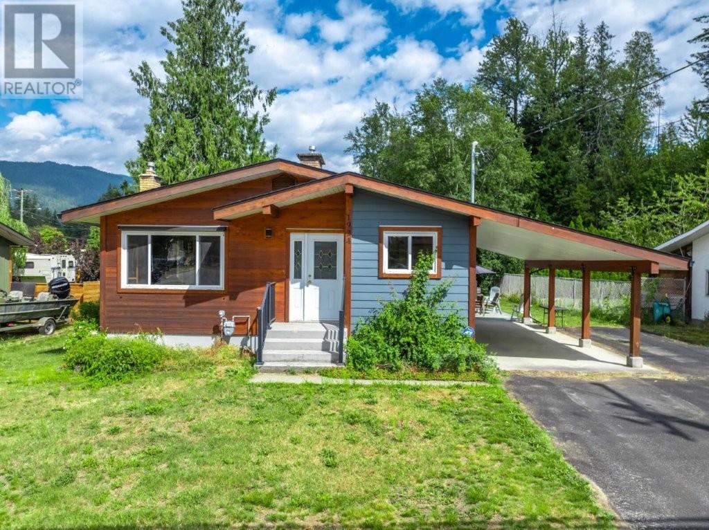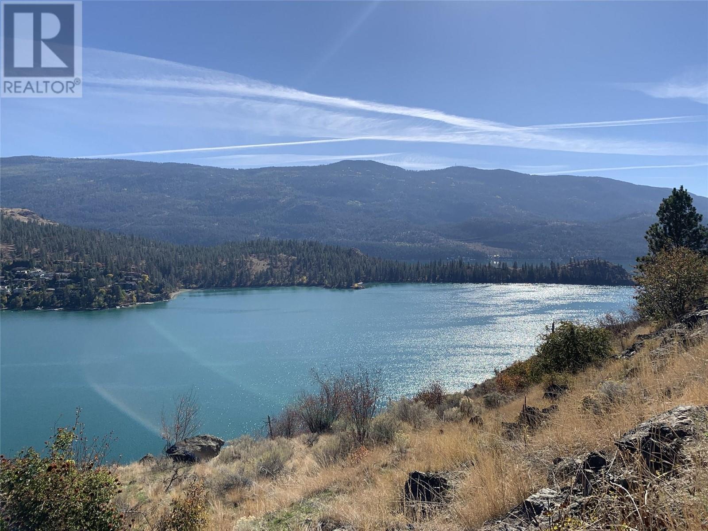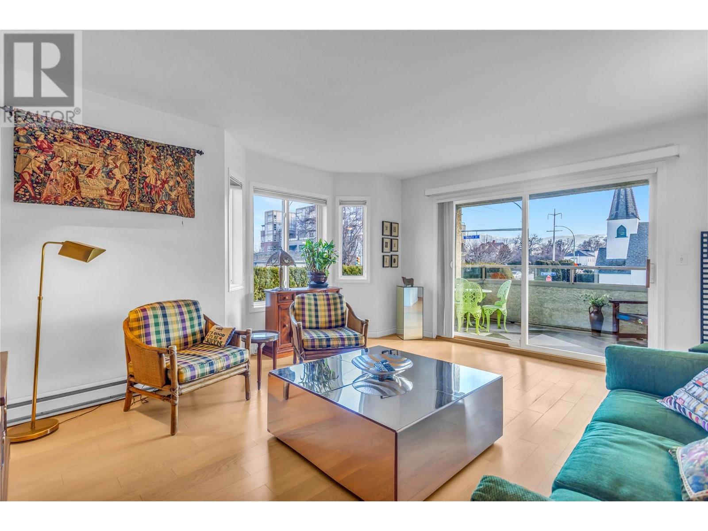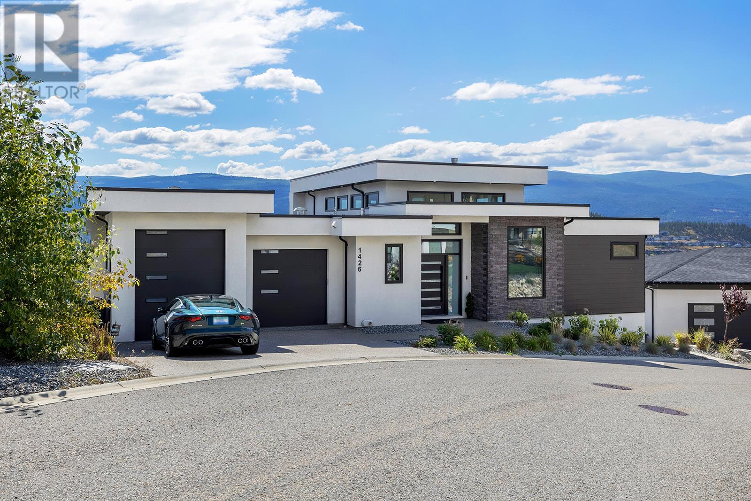8572 Yellowhead Hwy S Highway
Little Fort, British Columbia
Serenity awaits, 50+ acres waterfront with European-style log home. Home offers 3 bedrooms and 2 bathrooms. A spacious central living area has a kitchen diner with vaulted ceilings - kitchen has 2 cook stoves, 1 electric and 1 vintage wood stove. Scenic views from the family room overlooks the lower paddock and the North Thompson River (New deck Sept 2024). New hot water tank (2023), 220AMP breaker, propane furnace, basement wood burning stove, diesel generator, large cold room, bsmt flex/rec room and workshop. Mostly fenced, upper paddock apx. 3ac in size with 3 fenced sections and shelters that can easily handle 15 sheep. Water licence for irrigation, 2 stall horse barn, 20x40 hay shed. 1930s 2 bedroom farmhouse may require some TLC, separate hydro meter, pellet stove and septic. Ideal self sufficient homestead or preppers paradise - endless possibilities. 10ac across the HWY may offer subdivision potential with TRND approval (recently surveyed) - Buyer to verify. GST applicable on sales price. (id:27818)
Exp Realty (Kamloops)
271 28 Street Ne
Salmon Arm, British Columbia
Located in a highly desirable, family-friendly neighborhood, this 3-bedroom, 3-bathroom rancher with a basement offers unbeatable convenience. It is just steps from elementary, middle, and high schools, as well as Okanagan College, the SASCU Recreation Centre, a pool, ice arenas, a curling rink, sports fields, and the Little Mountain hiking trails—plus many more activities for the whole family. Shopping and the town center are also just minutes away.This home features new kitchen appliances, a covered deck, a fenced backyard, and space to park your RV. Measurements were taken with Matterport—don’t miss the virtual tour! (id:27818)
Fair Realty (Sorrento)
5262 Huston Road Lot# 4
Peachland, British Columbia
Gorgeous renovations in this Peachland home with 1 bedroom Suite! Ground level daylight suite has a great functional designed kitchen w/stainless steel side by side fridge/freezer, Haier dishwasher, tile backsplash, soft close doors/drawers, dining area with office space, cozy living room, French doors to bedroom & 3pc bath + its own laundry. Main level entrance opens to the spacious kitchen and dining room flooded with natural light, 2 bedrooms, 3pc bath & laundry/furnace room. Gourmet kitchen with quartz countertops, soft close drawers & cabinets is perfect to prepare meals with lake views. Light laminate flooring throughout with tile floor in the bathrooms (no carpets for easy cleaning). Upper level hosts a Luxurious Master bedroom with doors to upper covered deck with sweeping 180 degree views of Okanagan Lake. Upstairs also includes 2 closets & 4pc bathroom, inviting Living area/Lounge with a few seating areas are perfect for entertaining + separate office area with views of the lake. Exceptional outdoor spaces include 2 covered decks and back patio. The backyard has a lush lawn & back patio that are perfect for bocce, volleyball, pets & kids (room for pool). Fully fenced yard with storage shed & gate. Attached single garage, paved driveway provides room for multiple vehicles + paved 2nd parking stall for Suite. Features: full length wall mounted mirrors & TV's in 3 bedrooms, designer lighting. (id:27818)
RE/MAX Kelowna
1324 8th Avenue N
Creston, British Columbia
Welcome Home! This beautifully maintained rancher sits on a 1-acre level lot on a quiet no-thru road in the desirable Edgemont neighbourhood. Close to walking trails and shopping, this inspiring property features a nicely landscaped yard with stone retaining wall, flowers, grapes, plum tree, a cute garden shed, underground irrigation, a treed buffer area, and a new privacy fence. The open-concept main floor features a custom kitchen with new granite countertops, new stainless steel gas dual oven range and dishwasher, large island, and generous pantry space. A unique and desirable feature is the bright and cheery solarium/sunroom off the dining area that’s perfect for a morning coffee or entertaining guests, cultivating indoor plants, Outside, there’s a stamped concrete patio, +gas BBQ hookup making outdoor entertaining a breeze. The main level includes the master suite, spare bedroom, laundry, and den/tv room, while upstairs offers a large flex space and an additional bedroom. This no-stairs-required home is designed for accessibility with extra-wide hallways and doorways. Other highlights include hardwood flooring, new hot water on demand system, new carpeting and full interior repaint, a gas fireplace with handpicked local river rock and reclaimed wood mantle, and an oversized double garage. With plenty of parking for an RV or boat and room to expand with a detached shop or garden, this property is a must-see! Call your REALTOR®; to book an in-person viewing today! (id:27818)
Fair Realty (Creston)
1026 Mcphail Court
West Kelowna, British Columbia
Welcome to 1026 McPhail Court, a true rare find! This spacious family home offers breathtaking views of Okanagan Lake and the city sky line. Located in West Kelowna’s highly sought-after neighbourhood, this spacious fully fenced .44-acre property combines luxury and practicality. A short walk with trailhead access across the street to Rose Valley Regional Park, it’s perfect for outdoor lovers. Spanning over 4,000 sq/ft across three levels, this home features 5 bedrooms and 3.5 bathrooms. The main floor boasts a formal living and dining room, a bright kitchen with classic cabinetry, a beautiful Italian Bertazzoni gas range and a massive pantry. A cozy open family room with a corner gas fireplace, perfect for hosting. The kitchen nook leads to a large 516 sq. ft. deck, offering breathtaking lake views! Upstairs, the large master bedroom includes a walk-in closet, with a spa-like ensuite with a two-sided gas fireplace and a soaking tub looking out to the city lights and lake views. Two additional bedrooms and a full bath complete the second level. The lower level includes a family/rec room, two more bedrooms, and a full bath, with a private entrance. Perfect for an in-law suite. Bonus shop off the triple-car garage. Ample parking for RV or boat, level yard with sufficient space that may be suitable for a pool installation (buyer to verify with local authorities regarding zoning and permits). This home combines comfort, luxury, and convenience. Schedule your viewing today! (id:27818)
Chamberlain Property Group
4134 Camelback Way
Vernon, British Columbia
Welcome to desirable Turtle Mountain! Come enjoy the beautiful unobstructed valley and lake views from this 4 bed/ 3 bath custom built home with in-law suite on a low maintenance lot. Main floor features large kitchen with gas range, Corian countertops, 9 ft eating bar and unique Zebra wood veneer cabinets. Off the kitchen is a eating nook with direct access to a covered patio with stamped concrete deck. The living room offers a tray ceiling, hardwood flooring and floor to ceiling gas stone fireplace. The primary bedroom has access to the covered deck along with a full 5 pce. ensuite bath and walk-in closet. Additional bedrm./den plus another full bathroom and laundry compliment this floor. Downstairs you will find the roomy, 2 bedroom/1 bath in-law suite with separate entrance and private patio. The home has an over sized 22'x26' double garage along with central A/C, new gas hot water tank , gas furnace, water softener and timber frame accents. Located close to shopping, city services and miles of walking/biking trails. Great property for young families, extended families or urban professionals. (id:27818)
Royal LePage Downtown Realty
650 Lexington Drive Unit# 116
Kelowna, British Columbia
Welcome to The Lexington, nestled in the heart of the Lower Mission, where effortless living meets an unbeatable location. Step outside to enjoy direct access to the scenic Mission Greenway biking and walking trails, or walk to or take a short drive to Okanagan Lake, beautiful beaches, top-tier shopping, restaurants, the H2O Fitness Centre, golf courses, and more. This spacious and elegant detached home exudes pride of ownership, featuring rich maple hardwood floors, soaring vaulted ceilings, and expansive windows that flood the space with natural light. This smartly designed single-level 2-bedroom, 2-bathroom home boasts a spacious open-concept living and dining area, complemented by an updated kitchen that flows seamlessly into a cozy family room featuring a newer fireplace and custom-built bookcases. Plus a large southeast-facing backyard. All perfect for entertaining! Enjoy the convenience of a double garage w/ ample storage & laundry tub. This fantastic community offers exceptional amenities, including a clubhouse with an indoor pool, an outdoor hot tub, and a variety of social activities. With no age restrictions, exterior maintenance covered by the strata fee, a secure gated entry, and available RV parking, this is truly carefree living at its best! Poly B was replaced last year. (id:27818)
Royal LePage Kelowna
160 Cariboo Road
Kelowna, British Columbia
Fantastic Investment Opportunity in North Glenmore! This exceptional property features a spacious 4-bedroom family home, complemented by a 1-bedroom suite, providing ample living space and privacy. In addition, a nearly-new, 2-bedroom, 1,000 sq. ft. carriage home adds tremendous value with its modern finishes and separate living area—ideal for rental income or extended family. Sitting on a large 0.34-acre lot, this property offers endless potential with its current zoning (MF1) and the new OCP supporting potential rezoning to MF2 for even greater density. The generous lot size means plenty of room for future development, making this a perfect holding property for savvy investors. OPEN HOUSE MAY 4 1:00 - 2:30 Enjoy the private patio and expansive outdoor space, plus plenty of parking for residents and guests. Whether you're looking to add value through rental income or explore future development possibilities, this property is an opportunity not to be missed! (id:27818)
Macdonald Realty Interior
1924 Laforme Boulevard
Revelstoke, British Columbia
Welcome to your 1924 Laforme Blvd! This adorable 3-4 bedroom, 2.5 bathroom residence offers the perfect combination of charm, comfort, and versatility. Centrally located in a great neighborhood, this home offers a newer furnace, hot water tank, central air conditioning and updated electrical and plumbing. Step into the bright living area filled with natural light. Enjoy the views of Revelstoke Iconic Mountain Peaks from the large windows. Adjacent to the living area is the original third bedroom that was opened to the living area and can be used as a formal dining room, or den. If you prefer to have a third bedroom on the main floor, adding the wall back would be an easy fix. The kitchen, updated in 2014 offers stainless steel appliances, and ample built-in storage space. The primary bedroom includes a 2 piece half-bath and built-in closets. Downstairs, you’ll find a partially finished basement that is full of potential. The Carport entrance could become a second private entry making the possibility of a secondary suite attainable. There is a large recreation room, bedroom, bathroom and multiple storage rooms alongside the unfinished utility room. Outside, the level landscaped yard offers a serene space for relaxation and outdoor gatherings. RV Parking is a breeze with the oversized extended driveway. Located close to the Revelstoke Golf Club, parks, schools, and just minutes away from RMR, this home truly has it all. Don’t miss the opportunity to make it yours! (id:27818)
RE/MAX Revelstoke Realty
155 Kalamalka Lakeview Drive
Vernon, British Columbia
An incredible opportunity to own this out standing View, Property. There is a View of Kalamalka Lake from where ever you go on this One of a kind property. The property is above & below the Old hwy 97 & located just south of the Kal Lake Look out. This is an opportunity for the open minded investor / developer. There is over 80 acres of non ALR land. The Options are unlimited. Or Maybe just split in 2, as the road splits property. Or Create your own private domain and hold for the long term, future value. Drive by anytime and enjoy the amazing views from every location on this spectacular property. (id:27818)
RE/MAX Vernon
680 Doyle Avenue Unit# 101
Kelowna, British Columbia
Welcome home to the perfect location in the heart of downtown Kelowna! This well maintained building offers unparalleled access to shopping, transportation, restaurants, cafes and all the amenities of a vibrant city within walking distance. This bright and spacious, corner unit is positioned to take in the beautiful mountain views and gentle morning sun and offers a large living room, formal dining room, an entertainer-sized kitchen along with two bedrooms and two full bathrooms. The south facing balcony is perfect for a summer herb garden or lounging in the warm sun. The floor plan here provides tons of storage throughout the home, including an in-unit pantry and a large storage locker on the same floor as the unit, allowing for convenient and easy access. This place also comes with one secured parking stall, but with the close proximity to downtown living, you can live the ""no car"" lifestyle here. Have furry friends? This strata permits 1 dog or cat (with some restrictions). Don't miss out on this amazing opportunity to live in style and comfort in one of the best locations in town. Book your showing today and buy the lifestyle you dream of! Some furniture is negotiable. (id:27818)
Century 21 Assurance Realty Ltd
1426 Mine Hill Lane
Kelowna, British Columbia
OPEN HOUSE SAT APR 5 12-2PM. Welcome to 1426 Mine Hill Lane, an exquisite residence nestled in the sought-after neighbourhood of Black Mountain. This 4-bedroom, 4-bathroom home offers the perfect blend of modern design, luxurious finishes, and breathtaking views. Stepping into the main floor, abundant natural light floods through expansive windows and raised ceilings, creating a bright and inviting atmosphere. The heart of the home is the high-end kitchen, featuring stainless steel appliances, a large island, wine cooler, and an additional spice kitchen, perfect for culinary enthusiasts. Retreat to the luxurious primary suite, complete with an elegant spa-like ensuite and a glamorous 116-square-foot custom walk-in closet. Wake up to stunning valley and mountain views, with beautiful morning sun exposure that enhances the ambiance. The covered main level deck is the ideal place to gather and unwind after a long day. The lower level is designed for entertainment and relaxation, boasting a large media room or home gym, a rec room with a built-in wet bar, sleek fireplace, and a self-contained one-bedroom legal suite (roughed in and ready for a kitchen), ideal for guests or rental income. Outside, enjoy the low-maintenance landscaping and unwind in the hot tub, while taking in the twinkling lights of the nighttime view.With a double garage featuring an over-height door, this home perfectly combines functionality with luxury.This home is also available fully furnished and turn key! (id:27818)
RE/MAX Kelowna
