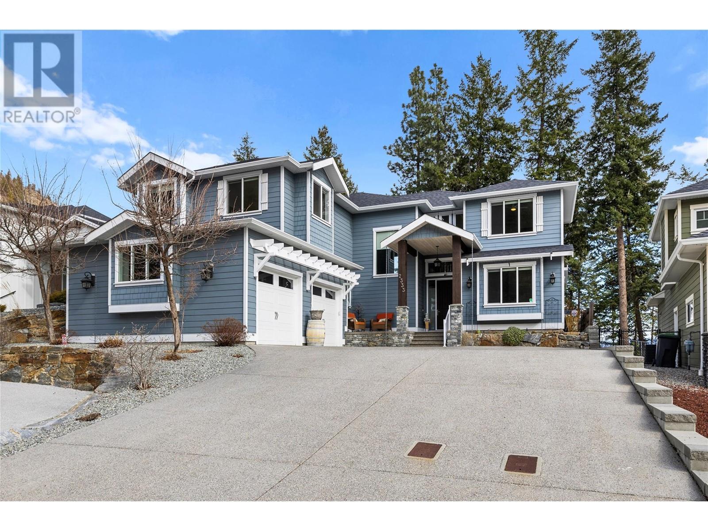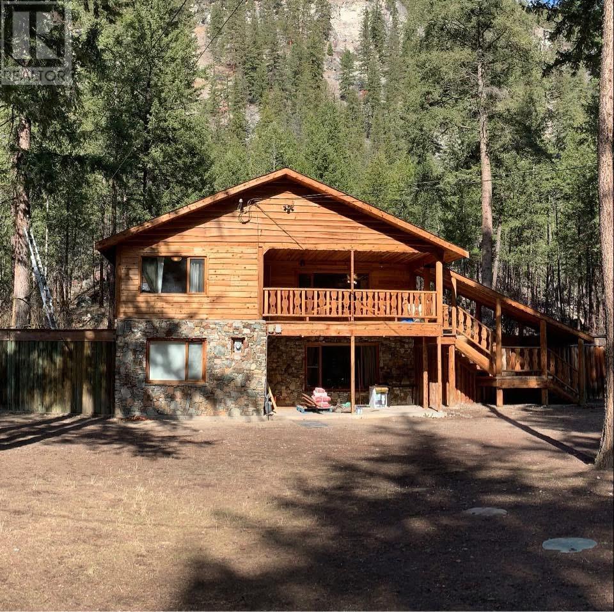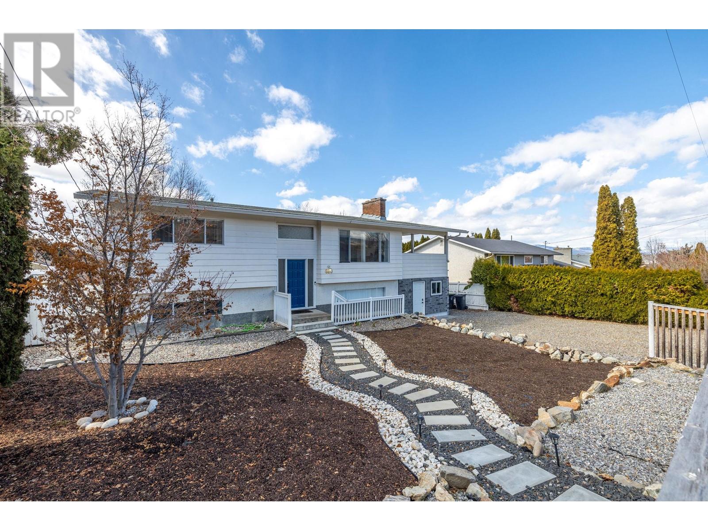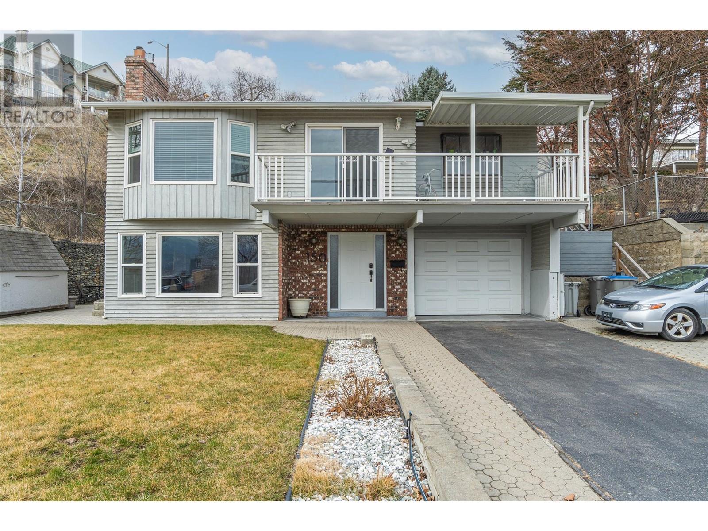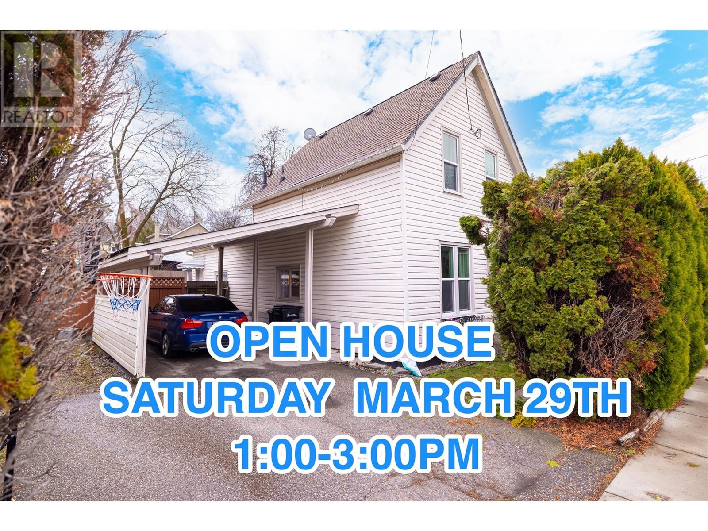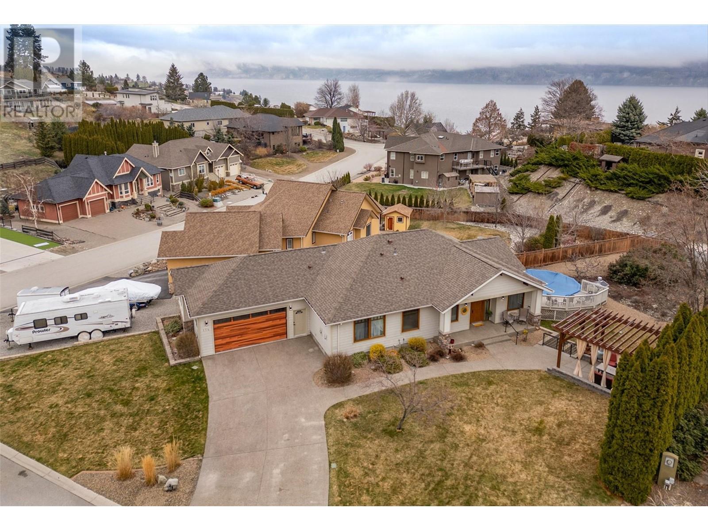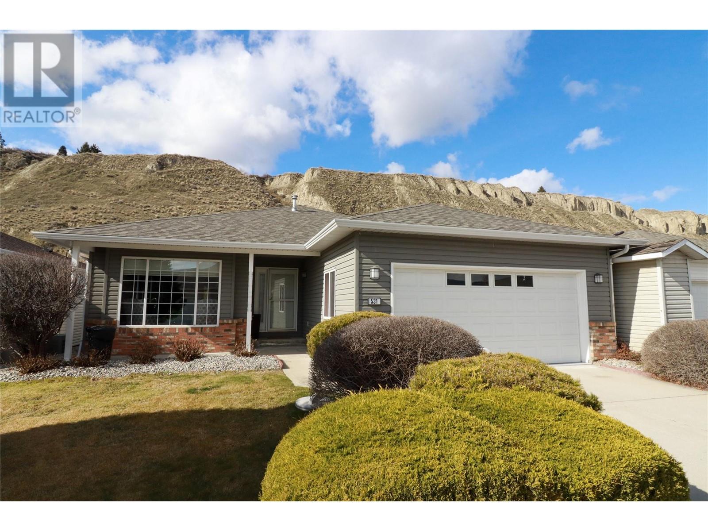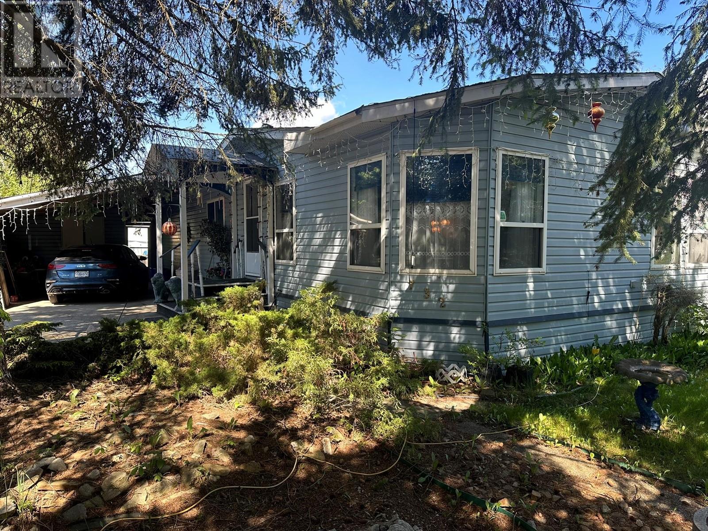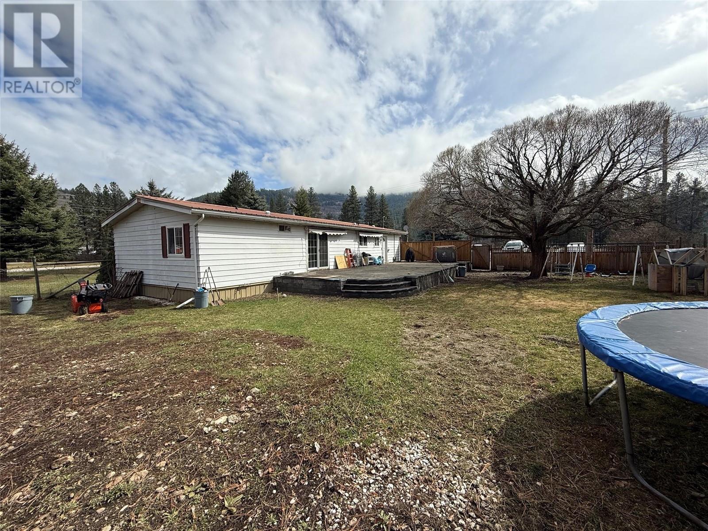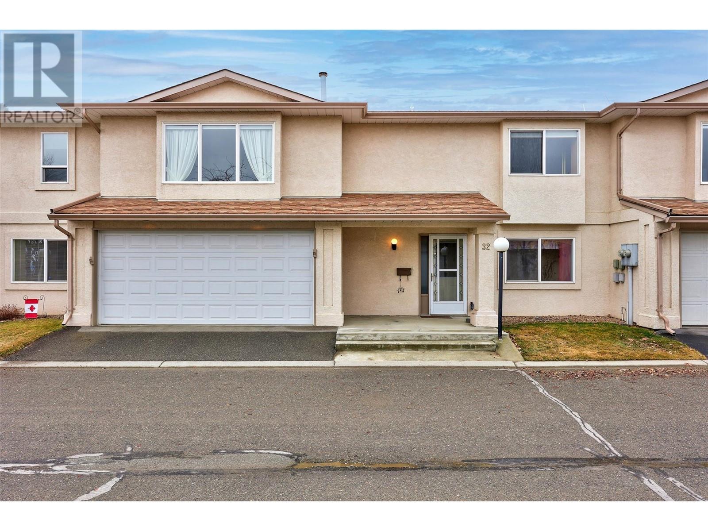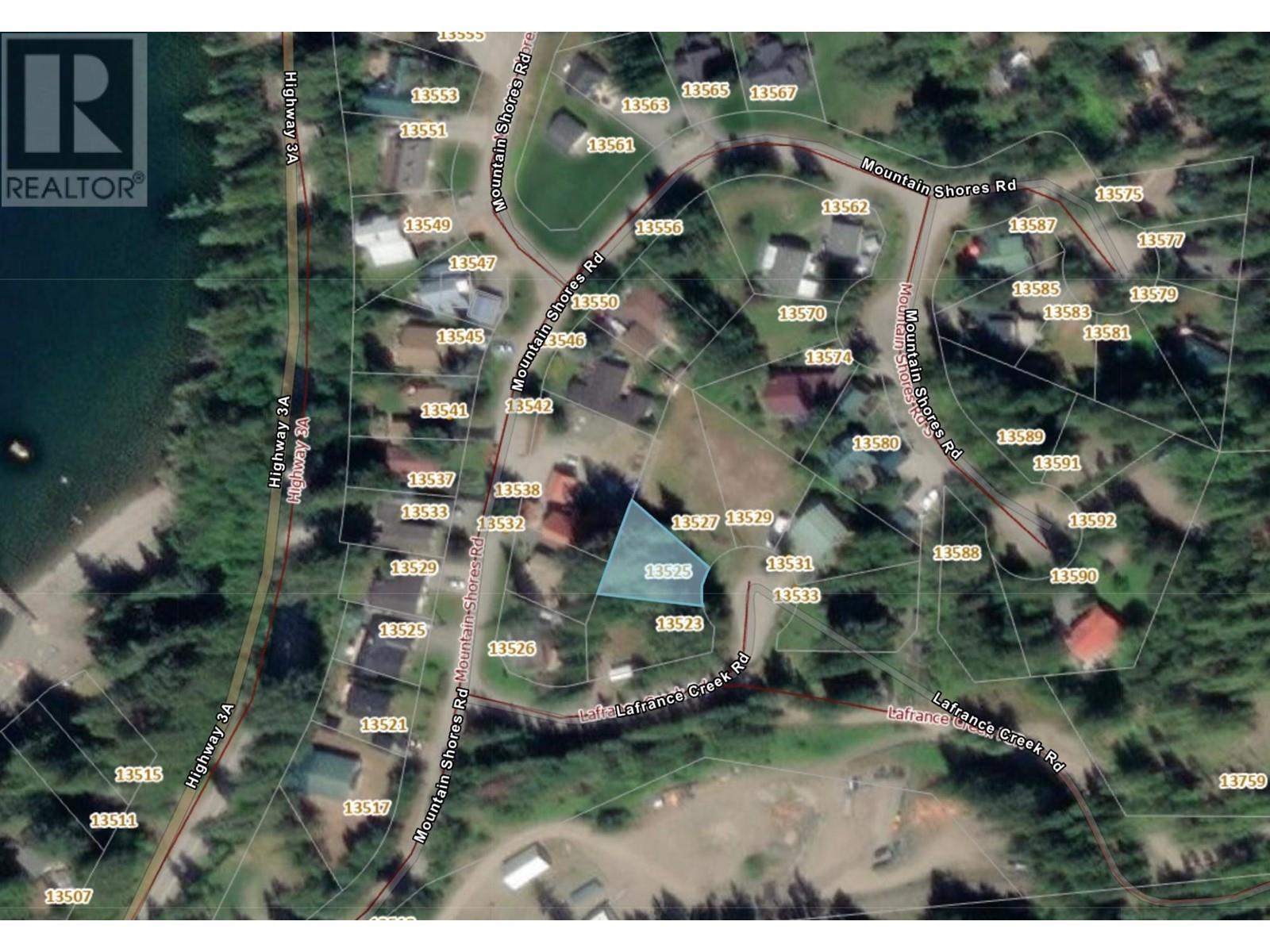2333 Tallus Green Place
West Kelowna, British Columbia
Expansive Tallus Ridge family home on a quiet cul-de-sac with views of Shannon Lake Golf Course—this one checks all the boxes and truly feels like home. 4-bedroom + den, 3-bathroom, 3,235 sq. ft. house showcases quality craftsmanship and thoughtful details. From the moment you enter, the bright, open-concept living area impresses. The living room is open to above, where a floor-to-ceiling stone fireplace makes a statement that ties perfectly to the stone-entrance of the wine cellar with dual-zone built-in wine fridge just off the kitchen. You’ll also notice built-ins, gorgeous wood plank ceilings, and an abundance of windows. The large kitchen features a gas stove with a convection oven and warming drawer, stainless steel appliances, ample island, counter and cupboard space, & a walk-in pantry. The main level offers access to the pergola-covered patio, the yard w/ a gas fire pit, pool (controlled by an app), and hot tub—perfect for entertaining. Upstairs, the primary suite offers a large ensuite w/ soaker tub, heated floors, shower w/ seating, and a walk-in closet. 3 more bedrooms, a full bathroom, & laundry complete this level. Additional features include: oversized heated double garage, dual-zone heating & cooling, Sonos speakers throughout, security system, carbon water filter system, central vac, plenty of storage, low-maintenance yard w/ irrigation system, and raised garden box. Discover this ideal Tallus Ridge family home, just in time for summer. (id:27818)
RE/MAX Kelowna
1380 Old Hedley Road
Princeton, British Columbia
Experience the rustic charm of this beautiful log-style home, accompanied by a secondary guest house—ideal for those seeking a country lifestyle. Nestled on 6.2 acres, including 2/3 of an acre along the picturesque Similkameen River, this property offers a tranquil setting perfect for outdoor enjoyment. The main log home features a walkout basement, an office, and two inviting bedrooms upstairs. There's ample room downstairs for a potential second kitchen plus an additional office/bedroom space. The versatile guest house is perfect for hosting visitors or generating rental income. Also features a single detached shop for extra parking! For animal enthusiasts, an insulated, double-sided shelter is ready for your chickens or small animals, complemented by plenty of fenced areas for safe grazing. The family-friendly property includes a children's play area complete with a playhouse and sandbox, making it a delightful retreat for kids. Additionally, a spacious garden awaits your green thumb, along with a sizeable gravel pad suitable for RV parking, or hosting gatherings. Don’t miss this unique opportunity—schedule a viewing today! All measurements are approximate; buyers are encouraged to verify. (id:27818)
Canada Flex Realty Group
480 Eastbourne Road
Kelowna, British Columbia
Welcome to 480 Eastbourne Road, a perfect family home located in the picturesque, family friendly neighbourhood of Brighton in Rutland South. This 5 bedroom 2.5 bathroom home with an in-law suite has been beautifully maintained with extra love put into charming landscaping elements on the flat and garden-ready .26 acre property. The inviting main floor showcases a large, east-facing living space with morning sun, fireplace, and wonderful mountain views. The functional floor plan leads into the bright, open concept kitchen & dining room featuring new appliances and double set of sliding glass doors that lead to a wrap around deck and an over 300 sq ft covered patio for endless entertaining during the warm Okanagan months. Moving downstairs you will find the comfortable in-law suite complete with a gas stove, ample storage, and separate laundry making it perfect for multigenerational living! This home also features an insulated workshop, a great place to work on hobbies and offers a sizeable amount of storage should you need. If you are looking for a quiet residential area that is still close to all of life's amenities, you cannot beat the location with only a few minutes drive to shopping, schools, parks, and still just 15 minutes to downtown. Furnace, AC, and hot water tank all newly updated. Call your Realtor of choice and book a private showing! (id:27818)
Royal LePage Kelowna
150 Clarke Street
Kamloops, British Columbia
Nestled in a prime West End location at the top of Clarke street, this home has something everyone is looking for. Spacious 3 bedroom 2 bathroom upper level includes a good sized main bedroom with walk in closet and 3 piece ensuite. Kitchen is perfectly situated overlooking the front of the property for beautiful views, yet also offers easy access to the backyard. Downstairs you will find a well kept one bedroom suite thats ideal as a rental or for your guests. Found on a large, private 14,000+ sq ft lot, this property features two spacious yards with private patio areas, where you can entertain and enjoy the expansive city views. Underground Sprinklers, New hot water tank, Natural Gas Hookup, ample parking. Convenient location allows for a short walk to restaurants, shopping, entertainment and the farmers market. This home is the perfect opportunity for the growing family or investor. (id:27818)
Exp Realty (Kamloops)
3009 26 Street
Vernon, British Columbia
*OPEN HOUSE - SUNDAY APRIL 27th 1:00pm - 3:00pm* Great first time 2 bedroom 2 bathroom smaller house in Vernon's sought after East Hill location just minutes to downtown. Mixed zoning allows for possible home based business as well. The property boasts a generously sized yard and an expansive deck, perfect for entertaining and enjoying the Okanagan sunshine. The main floor features a semi-open concept design, including a comfortable master bedroom, a cozy living room with an updated gas stove, a well-appointed kitchen, a convenient laundry room, and a half bathroom. Upstairs, you'll find a versatile flex area, a second bedroom, and a full bathroom, offering extra space for family or guests. A single carport and a large driveway provide plenty of parking for residents and visitors alike. Situated just minutes from downtown Vernon, enjoy easy access to parks, schools, beaches, and local amenities. (id:27818)
3 Percent Realty Inc.
174 Jewell Place
Summerland, British Columbia
Exquisite residence, all the modern amenities, offers the perfect opportunity to embrace the Okanagan lifestyle. This level-entry home is meticulously designed, featuring an open living space, Birch hardwood floors. Spacious living room with a stone gas fireplace & wooden mantle, while the entertainer’s kitchen includes a modern island, quartz countertops, gas range, black stainless-steel appliances & generous pantry. The expansive dining room is open & inviting. French doors lead to a covered deck with stairs down to the pool and hot tub area. On the main floor, you will also find a guest bathroom, a bright office, a massive master bedroom with a 4-piece ensuite & WIC, as well as a full laundry room with a sink. The lower level 4 bdrms, 2 baths, ample storage, a guest kitchen, a family/games rm, French doors to a Lg patio area that provides access to the .37 acre private rear yard. The front yard features an elegant pergola/patio area, ideal for relaxing & enjoying quiet evenings. The attached garage provides ample space, & the private driveway can accommodate many guests. Additionally, there is RV/boat parking on the side. The home is designed with oversized hallways & doors for accessibility, & it incl fire suppression system on the lower level. Previously, the property has operated as a successful two-bedroom B&B with laundry facilities. This home truly offers everything one could desire—a wonderful residence aptly named the “Hidden Gem” at Jewell Place. Call today! (id:27818)
RE/MAX Orchard Country
531 Red Wing Drive
Penticton, British Columbia
Welcome to the serene lifestyle awaiting you at the beautiful Red Wing Resort! Step into your ideal retirement haven with this carefully crafted 1395 square foot rancher. Upon entry, you'll seamlessly navigate through the spacious living room and dining area, leading to the well-appointed kitchen overlooking the meticulously maintained cedar-lined backyard, complete with a dishwasher for added convenience. The family room, boasting a gas fireplace, adjoins the kitchen and connects to the spare bedroom, a 4-piece bathroom with a bathtub, and the master suite featuring a generous walk-in closet and a 3-piece ensuite. The centrally located laundry room provides easy access to the pristine double garage. This home is equipped with a well-maintained furnace and AC unit for year-round comfort as well as a new roof. Additional storage space is available in the crawl space. Beyond the confines of your home, a vibrant community beckons, offering a recreation clubhouse for social gatherings and exclusive private beach access for Redwing residents. Embrace the tranquility and convenience of this remarkable retreat. 40+ community and small pets are welcome upon approval. (id:27818)
Exp Realty
732 Fraser Road
Lumby, British Columbia
Nestled on a serene 0.35-acre lot backing onto picturesque cornfields, this charming rancher offers the perfect blend of rural tranquility and everyday convenience. Located just 20 minutes from Vernon and 7 minutes from Lumby, it provides an ideal retreat for those who love nature while staying close to town. This double-wide mobile home, enhanced by a 300 sq. ft. addition, features three bedrooms, two bathrooms, and spacious family and living rooms, offering plenty of space for a growing family. Towering trees provide privacy, while the covered deck and gazebo create inviting outdoor spaces for relaxation and entertaining. For hobbyists and outdoor enthusiasts, there’s ample space for toys and equipment, along with a 30' x 24' shop and additional sheds for tools and storage. Green thumbs will love the raised garden beds with irrigation, perfect for growing fresh vegetables and flowers. Situated on a quiet road in a family-friendly neighborhood, this property blends the best of rural living with easy access to essential amenities. Call today to schedule your showing! Rick Latta – 250-540-8278 (id:27818)
Coldwell Banker Executives Realty
4935 Riverside Avenue
Grand Forks, British Columbia
Welcome to an affordable rural paradise where a 3-bedroom, 2-bathroom home gracefully resides upon a spacious 0.41-acre lot in a serene rural community. Just across the road, the Kettle River invites you to a sunny swimming hole, perfect for enjoying on those hot summer days. Inside, discover tastefully renovated bathrooms, a sprawling living room, and a functional kitchen with plenty of storage. Step outside to a sprawling patio and fenced yard, perfect for outdoor activities. Embrace the essence of rural bliss in this affordable retreat. Call your agent to view today! (id:27818)
Grand Forks Realty Ltd
1950 Braeview Place Unit# 32
Kamloops, British Columbia
Spacious & Private Townhome in a Prime Location! Enjoy the large south-facing patio, complete with a privacy fence, perfect for outdoor relaxation. This well-designed home offers a functional layout, featuring two bedrooms upstairs, a large family room downstairs, and three bathrooms. Located in a quiet, well-maintained strata, this property includes a huge 19’x31’(584sq.ft.) garage for ample storage and parking. The updated kitchen boasts ceiling-height cabinetry, maximizing space and style. Situated in an amazing location, you’re just minutes from Thompson Rivers University (TRU), major shopping centers, Aberdeen Mall, and City View Centre - home to a pharmacy, liquor store, restaurants, Starbucks, insurance agency, and TD Bank. Pet-friendly with some restrictions. Easy to show & Quick possession possible! (id:27818)
RE/MAX Real Estate (Kamloops)
30 Ridgemont Avenue Unit# 103
Fernie, British Columbia
Looking to get into a condo in a great location? This beautifully updated 2 bed/ 1 bath condo offers comfortable low maintenance living in the popular Ridgemont neighbourhood. The east facing unit offers large windows for bright and inviting morning light. Ample storage throughout the unit with an additional storage bench in the entry, tall pantry cupboard in the kitchen and big storage closet in the unit. The updated bath and kitchen with a clean modern design is perfect for anyone looking for move-in ready home. Whether you're an outdoor enthusiast or looking to enjoy the peaceful mountain life. Don't miss out on this opportunity and contact your agent to book a viewing today! (id:27818)
Exp Realty (Fernie)
13525 Lafrance Creek Road
Boswell, British Columbia
Budget friendly lot to build your dream home or vacation retreat! Here's a wonderful opportunity to build your Kootenay Lake log or timber frame cabin or home for seasonal or full time use. This level partially treed lot is on a quiet no- through cul-de-sac in the Mountain Shores Village community.. One of the few remaining lots in the community of Mountain Shores, you will have easy year-round access and build a conventional cabin or home with no timeline to build. However, please be aware that there is a building scheme applicable so sorry no RV's or mobile homes can be kept on site as your permanent accommodations. Another bonus is this lot has community water and sewer services plus power available at the lot line. You'll be close to all the outdoor recreation you desire, including boating, fishing, quading, hunting and hiking and more. Plus you're only minutes to the amenities of Grey Creek and the artisan community of Crawford Bay. Don't delay - be sure to claim your spot and get ready to enjoy to the Kootenay Lake East Shore lifestyle today! (id:27818)
Fair Realty (Creston)
