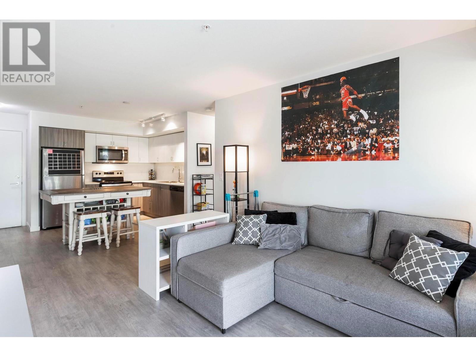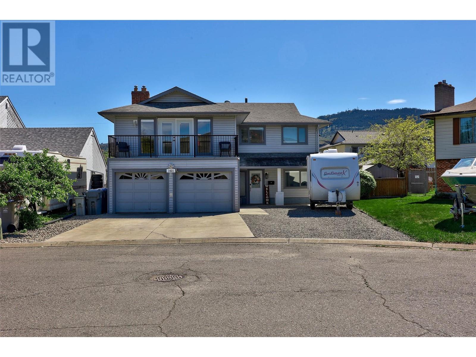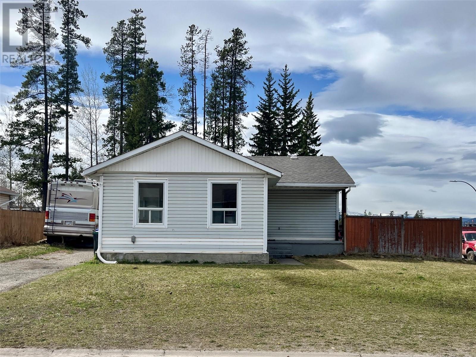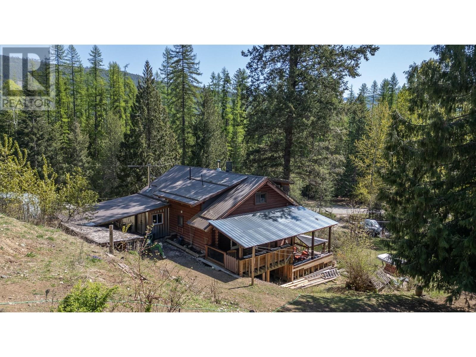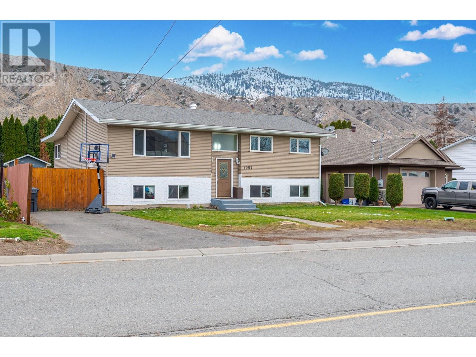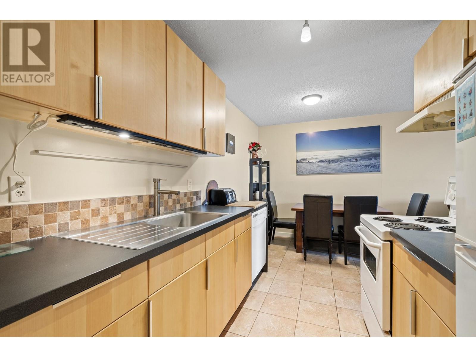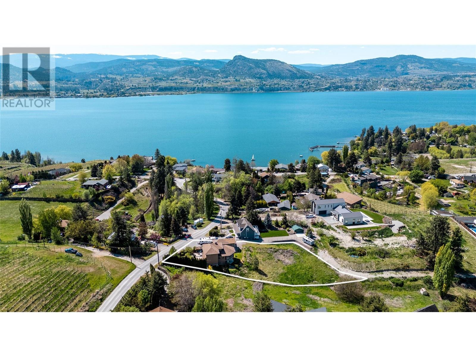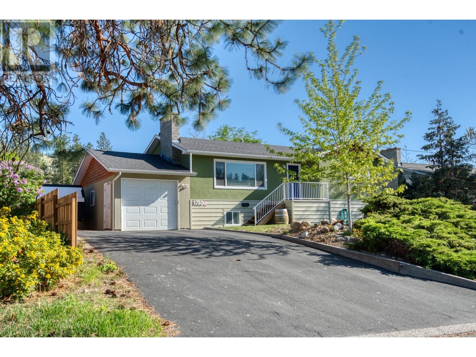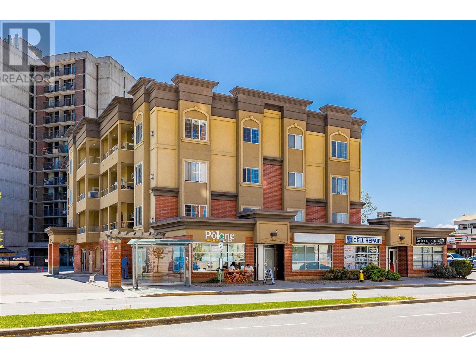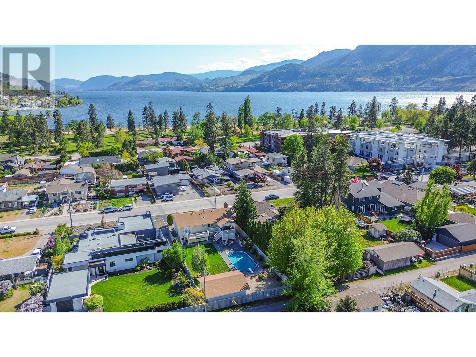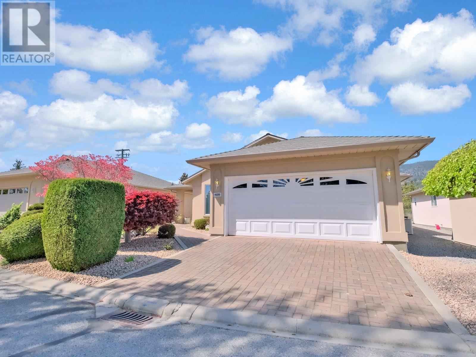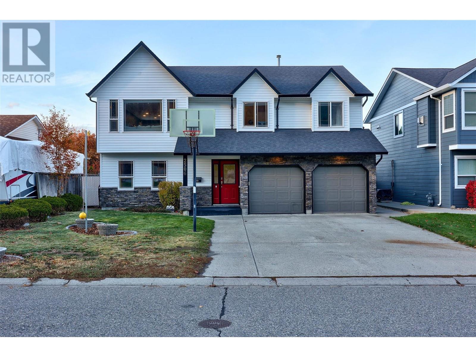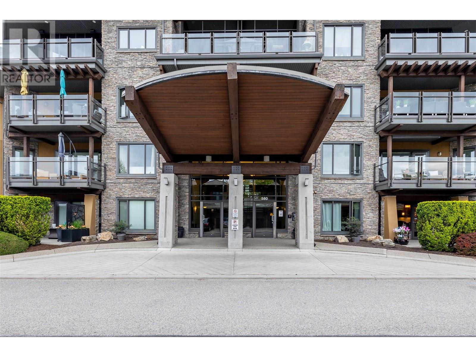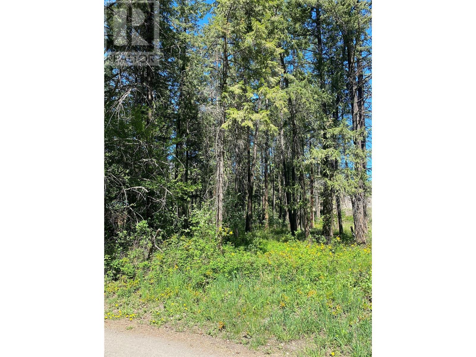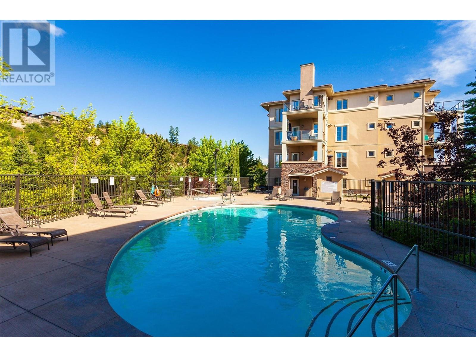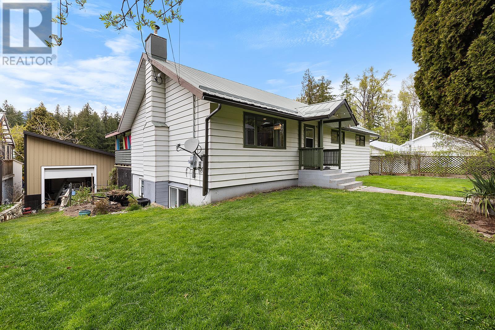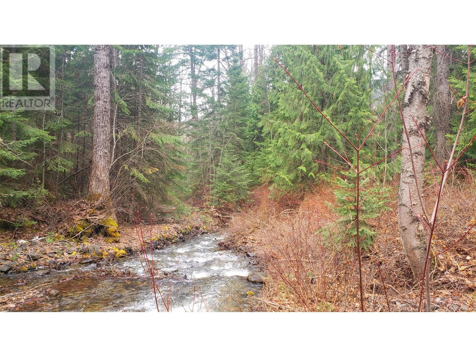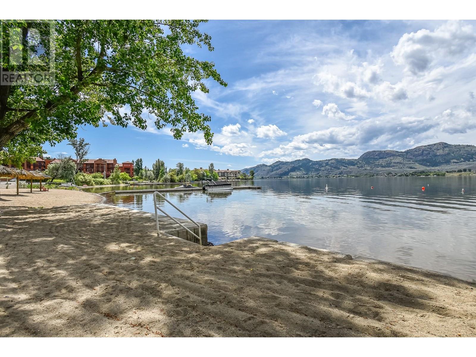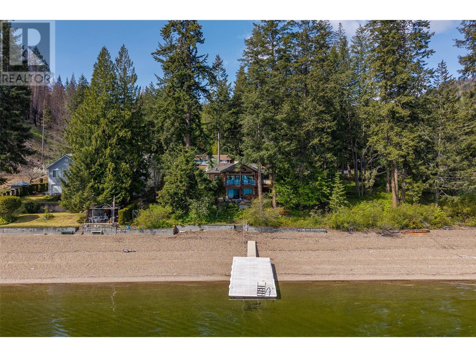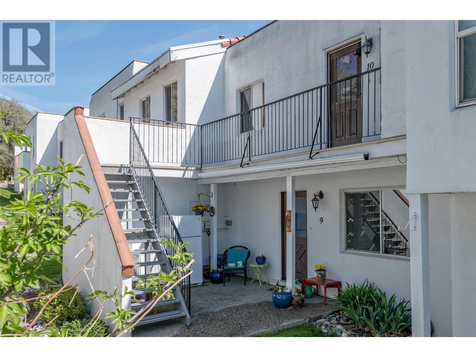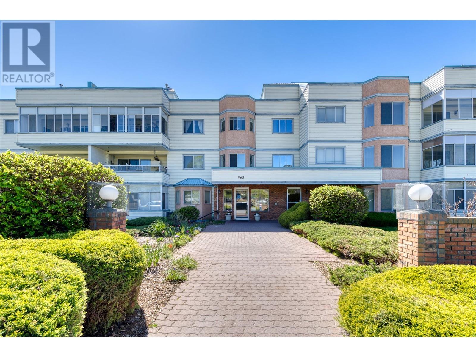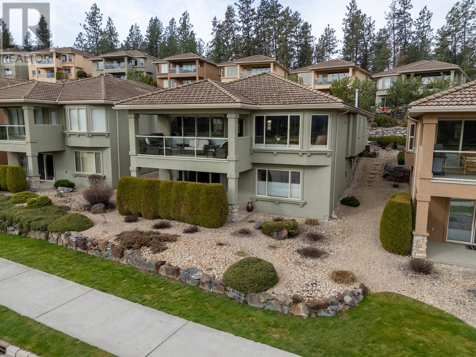725 Academy Way Unit# 211
Kelowna, British Columbia
Don't miss this Prime 3 Bed 3 Bath Fully Furnished 'Turn Key' 2nd floor quiet condo at the popular student housing area within walking distance to UBCO - Welcome to #211 - 725 Academy Way! Located just South of UBC Okanagan at U-Five in the University District – a thriving off-campus neighborhood where students can work, live and play. This beautiful and well appointed condo includes 915 sq. ft of living space with a 21 Ft covered deck overlooking the serene garden area on the quiet side of the building! The Kitchen features two-tone kitchen cabinets, island to prepare and dine at, with stainless-steel appliances, and all dishes and linens, that opens onto the living room with access to the outdoor patio (allows bbqs). Complete with in-suite laundry and a bathroom for each bedroom (two private en-suites and a third stand-alone bathroom). The University District offers direct access to restaurants, breweries, shopping, public transit, Kelowna International Airport, Bear and Quail Golf Courses, and the Okanagan Rail Trail. This is an excellent opportunity to own if a family member attends UBCO, or you are looking for an great investment. Rentals are allowed, with restrictions (min. 30 days - Estimating $3,200 - $3,500 / month.) and pets are also allowed with restrictions (up to two dogs, or two cats, or one dog and one cat). 1 extra long secure Parkade stall allows for 2 smaller cars to be parked 'tandem', located close to the elevator. 24 hrs notice please. (id:27818)
RE/MAX Kelowna
1425 Stratford Place
Kamloops, British Columbia
Beautifully updated 6 bedroom 3 bathroom home with double garage in a desirable cul-de-sac location. This spacious home features the option of a 2-bedroom suite in the basement as a mortgage helper or great opportunity for a short term rental. The main floor has a large living room with front deck and gas fireplace, dining area, kitchen with white cabinets and stainless steel appliances as well as access to a raised deck with stairs down to the huge yard. With a 4-pc bathroom, primary with 3-pc ensuite and 2 more bedrooms there's plenty of space for a family. In the basement is another bedroom and laundry hook ups for easy transition to having the suite. The suite area features a living room with a gas fireplace, 2 bedrooms, kitchen, 3-pc bathroom and access to the back patio. This home has plenty of parking including a double garage, room for 4 vehicles on the driveway and RV parking. Perfectly located close to schools, shopping, recreation and transit. (id:27818)
Exp Realty (Kamloops)
140 Spruce Avenue
Tumbler Ridge, British Columbia
This inviting three-bedroom, two-bathroom home is a fantastic opportunity for families and investors alike. Situated on a desirable corner lot, the property boasts a spacious yard, perfect for outdoor activities and gardening. Located just steps away from the elementary school, it offers unparalleled convenience for families with young children. Inside, the home features brand-new flooring throughout the upstairs, providing a fresh and modern feel. The furnace was installed in 2018, ensuring efficient heating during the colder months. The basement is ready for your finishing touches, offering potential for additional living space. Priced to sell, this home presents an excellent value in a sought-after location. Don't miss the chance to make this property your own! Listed with Marcie Doonan of eXp Realty: (778) 694-1640 (id:27818)
Exp Realty
1363 Lakeview Arrow Creek Road
Creston, British Columbia
Tucked away just outside Creston, this property offers peace, privacy, and nearly 10 acres to call your own. On the main floor, this beautifully renovated log home features a newly remodelled custom kitchen with handcrafted dovetail, soft-close cabinetry, a walk-in pantry, and a large island with a live-edge bar—perfect for everyday living and entertaining. French doors off the kitchen lead to a covered outdoor deck, and the living and dining areas are welcoming with hardwood floors and floor to ceiling leaded windows that let in plenty of natural light. Just off the living room, you’ll find a cozy three season solarium—ideal for relaxing. Upstairs, the primary suite is a true retreat, complete with a walk-in closet, ensuite, soaker tub, stand-up shower, sauna, and space to unwind. The lower level has its own entrance, a workshop, and two bedrooms with potential to convert into a private suite. Step outside to three level covered decks leading down to the hot tub, outdoor shower and fire pit area, plus horse-ready features including fencing, a round ring, and a shelter. Water is supplied by both a spring and a well 400 ft well. Close to Kootenay Lake, Goat River, and endless hiking trails—this is rural living at its finest. (id:27818)
Real Broker B.c. Ltd
1257 Mesa Vista Drive
Ashcroft, British Columbia
Spacious 5-Bedroom Family Home (2 Beds Up and 3 Down - Upstairs could be turned back to 3 bedrooms up if desired) in Ashcroft's Desirable Neighborhood of the Mesa! This meticulously maintained 5-bedroom, 3-bathroom home is a true gem, offering move-in-ready comfort on a large, level lot. With many updates around 2010 per past listing history, beautifully drywalled throughout, current plumbing, upgraded windows. Other features include modern Lo Argon windows, a high-efficiency furnace, a heat pump, this energy-efficient home boasts approximately R-60 attic insulation to keep you comfortable year-round. Other features include full inground irrigation front and back yard. Step inside to enjoy the mountainview from the living room. The upper level features an inviting sunroom used as a home office off the dining area, perfect for work/relaxing or entertaining, while the enclosed porch offers a cozy retreat. The lovely yard is a gardener’s paradise with fruit trees, berry bushes, garden space, and even room for an above-ground pool. Additional storage is provided by a garden shed and under the sunroom and deck. Set in a desirable neighborhood, this home is a pleasure to show and ready for its next family to enjoy. Don’t miss this rare find—schedule your viewing today! Top floor is PreFab with current Silver Label EL- 1440558-2022 and on a full concrete foundation with finished lower level. (id:27818)
Exp Realty (Kamloops)
6430 Whiskey Jack Road Unit# 303
Big White, British Columbia
Welcome to your alpine escape at Big White Ski Resort! This well-maintained and cozy 2 bed, 1 bath unit is perched on the third floor of The Ptarmigan—a well-kept and professionally run building located right in the heart of the village. Enjoy sweeping southwest-facing views of the mountains and village centre from your private balcony. With everything in the village just a one-minute walk away, you’re perfectly positioned for both convenience and adventure. Ski-out access to the Bullet and Ridge chairlifts is right outside your door. The Ptarmigan offers top-tier amenities including a hot tub, sauna, cold plunge pool, and coin-operated laundry. The unit also includes a storage locker and two parking spots—one underground and one outdoor. This is slope-side living at its finest! (id:27818)
RE/MAX Kelowna
3800 Gallaghers Pinnacle Way Unit# 30
Kelowna, British Columbia
Welcome to Gallagher’s Canyon, Kelowna’s renowned Golf Course community! This stunning residence in Pinnacle Ridge offers a prime location with truly spectacular panoramic views, showcasing the Scenic Canyon, Layer Cake Mountain, and more. You'll immediately appreciate the bright interior and optimal layout as you step inside. The main level features an open-concept design that flows seamlessly from the dining room to the kitchen and into the living room, where you can enjoy splendid views of the natural surroundings. The primary bedroom provides a relaxing retreat with an office nook, a walk-in closet, an ensuite bathroom and access to the back deck. Upstairs, you'll find two additional bedrooms and an open space with access to a sunny balcony. This home is filled with desirable features, including high ceilings, expansive windows, large rooms, and a spacious double car garage with a new garage door opener. Recent updates include a newer furnace, AC, hot water tank, fresh paint, and appliances. The covered walk-out patio is perfect for outdoor entertaining and admiring the picturesque views that surround this outdoor oasis. Living here combines the benefits of a welcoming community with exceptional recreational opportunities. Golf enthusiasts will appreciate the Championship 18-hole Gallagher’s Canyon Golf Club and 9-hole Pinnacle Golf Course. Residents enjoy exclusive access to amenities such as a clubhouse, fitness center, swimming pool, tennis courts, and more. (id:27818)
Century 21 Assurance Realty Ltd
795 Lower Debeck Road
Naramata, British Columbia
Welcome to the epitome of Okanagan living. On a sun-drenched half acre lot just a short stroll from the local parks and beaches, where the neighbourhood spirit is high and everyday amenities are within walking distance, sits this lovely Naramata property. You’ll enjoy the open-plan living with 17’ ceilings, double-sided gas fireplace, lake views and multiple decks to follow the sun throughout the day. The updated interior with wrap-around windows allow an abundance of natural light and offers a flexible floor plan with extra income potential, if desired. The large plot of land makes this property perfect to grow your own food, let the kids roam and your pets frolic all day long. There is plenty of room for all your toys, with RV parking and an oversize garage. Top it off with a separate studio suite to help with the mortgage payments.. this property is quite the package. Come make it your new home, just in time to experience the magic of Naramata Summer, with a weekly farmers' market, community events, swimming, boating, biking, vineyard hopping.. and round out your day with a bite at one of the local eateries. Life is good! (id:27818)
Stilhavn Real Estate Services
1750 Ridgedale Avenue
Penticton, British Columbia
Great package! House, carriage house, 2 garages, 70x140 sloping lot with lane + tons of parking. Well cared for owner occupied 2 level home. Main: cozy gas fireplace & lovely hardwood floors in the living areas. Dining room opens to kitchen, with access to a big concrete south deck. 2 bedrooms & renovated full bathroom. Downstairs: fully finished with a media room, bedroom, bathroom, storage areas, with good height & natural light. New hot water on demand, newer gas furnace + a/c, along with newer roof & windows in the last few years. Attached garage, open parking on double driveway. The 500 sq ft one bed self-contained carriage house boasts vaulted ceilings & an efficient practical layout. Professionally owner built, new in 2014, all done with permits, off the back lane. Attached garage + more open parking too. Fully fenced back yard is sun drenched, child & pet safe, with a veggie garden. Great neighbourhood, easy commute to hospital, downtown, beaches. Next day notice, show this! (id:27818)
Royal LePage Locations West
1125 Bernard Avenue Unit# 204
Kelowna, British Columbia
Welcome to The Bernard! This bright and well-maintained 2 bed, 2 bath corner unit condo offers nearly 1,100 sq. ft. of smart, functional living in an unbeatable downtown Kelowna location. Just steps from the rail trail, parks, restaurants, shops, schools, and transit, this property offers excellent walkability and lifestyle convenience. Ideal for first-time buyers or investors, the unit features 9' ceilings, updated vinyl flooring throughout, and a split-bedroom layout for added privacy. The kitchen includes an eat up breakfast bar and plenty of storage, while the open-plan living and dining areas lead to a spacious 16x8 covered deck—great for relaxing or entertaining. The primary bedroom includes a 4-piece ensuite, and the oversized foyer provides practical storage with a large closet. Additional features: updated river rock bathroom flooring, in-suite laundry with sink, wall A/C, secure underground parking, and a storage locker. Rentals and pets allowed (with restrictions). Strata fees include gas and hot water. With a Walk Score of 86, this is an outstanding opportunity to own in one of Kelowna’s most desirable areas! (id:27818)
Stilhavn Real Estate Services
175 Lee Avenue
Penticton, British Columbia
Contingent. Welcome to coveted Lee Avenue!! This immaculately maintained family home is a 2 min. walk to famous Skaha Lake, beach, marina & park & comes with a meticulously maintained private fenced back yard oasis featuring an in-ground swimming pool w/ rubber decking all around, diving board and new pool liner for enjoying refreshing summer dips w/ family & friends. Living here feels like you are on a full time vacation! Overlooking the pool is a covered porch ideal for entertaining & dining on warm summer nights & luxuriating in your private hot tub also on the upper deck. Guaranteed to be a family favorite! This 4 bed, 3 bath 2720 SF home on two levels has room for everyone. The upper level features open concept living/dining w/ a large window allowing streams of natural sunlight & acozy wood burning fireplace to enjoy. The dining room opens to the covered porch & the kitchen window affords a view of the whole back yard & pool. The primary bedroom features french doors opening to the deck & hottub, his & hers closets & a 2 pc ensuite. Two additional bedrooms/den complete the layout. Downstairs, with its own entrance, large storage room, huge bedroom that can sleep 4 & massive family room with wood burning fireplace, there is room for a pool table, relaxing, entertaining & much more! The detached insulated 220 double garage is ideal for a workshop, vehicles & toys and there is space in front for your RV & boat. This home is a must see! Come view today (id:27818)
Skaha Realty Group Inc.
2937 Mcallister Road
West Kelowna, British Columbia
Why settle for a townhouse or condo when you can OWN your land? Welcome to your next smart move in the Okanagan! This half-duplex in West Kelowna's Glenrosa neighborhood gives you the freedom of homeownership—no strata fees, great neighbours, and lots of parking—all at a condo/townhouse price. Ideal for young families and first-time buyers, this home is just a short walk from Glenrosa Elementary, making school drop-offs a breeze. With parks, trails, and transit nearby, everything your family needs is close to home—plus you're only 20 minutes to downtown Kelowna. Inside, enjoy a bright, modern vibe with upgraded flooring, windows, and appliances. The open-concept kitchen/living/dining area is made for hosting or hanging out, and the fully fenced backyard is perfect for kids, pets, or weekend BBQs. There are two nicely sized bedrooms upstairs; downstairs offers laundry, storage, and another 2 bedrooms—including a huge primary bedroom! Build equity instead of throwing money at strata fees. With central A/C and gas heat, a covered carport, and plenty of parking, this home checks all the boxes for comfort, value, and smart investment. Don't miss this chance to own land in one of West Kelowna's best family-friendly neighborhoods. (id:27818)
RE/MAX Kelowna
435 Ridge Road
Penticton, British Columbia
This spacious 3-bedroom, 3-bathroom home offers exceptional comfort and functionality in the sought-after Red Wing Resorts community. The well-equipped kitchen opens seamlessly to the family room, where a cozy gas fireplace creates the perfect gathering space. Step directly onto your private, covered rear patio and enjoy the peaceful backyard — ideal for entertaining or relaxing. The generous primary bedroom features a walk-in closet and a luxurious 4-piece ensuite with a soaker tub and separate shower. Downstairs, a large rec room provides ample space for a pool table, ping pong, shuffleboard, or movie nights. You'll also find a guest bedroom and full bathroom on the lower level — a perfect setup for visiting family or friends. Additional features include an attached double garage and RV parking within the development. The roof and furnace have both been recently replaced (dates available upon request). Red Wing Resorts residents enjoy access to a beautiful waterfront clubhouse and a welcoming sense of community. With a prepaid lease until June 2036 , low HOA fees of just $250/month, and no property transfer tax, vacant home tax, or speculation tax, this is an excellent opportunity not to be missed! (id:27818)
Chamberlain Property Group
2506 Nechako Drive
Kamloops, British Columbia
OPEN HOUSE! Saturday, May 10th 11 am - 1 pm...Welcome to 2506 Nechako Drive. This well appointed, updated family home is across the street from Juniper Elementary. Bright open space kitchen, dining and living. Featuring 5 bedrooms and 3 bathrooms. There is custom built-in solid wood cabinetry & shelving and finishing throughout the home. Lovely use of tile in the kitchen and bathrooms to match. Huge covered sundeck on main level that is perfect for entertaining. Here you can enjoy a peek-a-boo view of the City & Kamloops Lake. Sundeck also has hot tub w/privacy glass that steps out from primary bedroom. Basement level has wooden deck that steps out to above ground pool. Private backyard with storage shed and space to garden if desired. Roof 2017. Furnace 2021. HWT 2016. 125 amp service. Central vac. Central AC. UG sprinklers. Garburator. Natural gas BBQ hookup on sundeck. Double garage with plenty of storage space. Very desirable family neighbourhood. Kids can walk to school. Close to walking trails, biking and Kamloops skating arena. Updates are done, so you can move in and enjoy with your family! Contact listing agent Kip with your questions! (id:27818)
Exp Realty (Kamloops)
580 Sarsons Road Unit# 117
Kelowna, British Columbia
This beautifully designed Southwind at Sarsons unit, located in one of Kelowna’s most sought-after communities offers style, comfort, and convenience. The kitchen features a full stainless steel appliance package with gas range, granite countertops, and sleek wood-finish cabinetry. An open-concept layout connects the kitchen, dining, and living areas, creating a bright, flowing space ideal for both everyday living and entertaining. The spacious primary bedroom includes a luxurious 5-piece ensuite and a large walk-in closet, while the second bedroom is set on the opposite side of the unit, ensuring excellent privacy with no shared walls between them. Comfort is maintained year-round with efficient geothermal heating and cooling. Step outside to a generous patio, thoughtfully screened by mature landscaping for added seclusion. The unit comes with two secure parking stalls and a storage locker. Resort-style amenities include an indoor pool, hot tub, sauna, fitness center, resident lounge, beautifully maintained gardens, and a peaceful water feature. Located just a short walk from Kelowna Newest Community Park on DeHart. Sarsons Beach is only a few minutes walk away. Driving to shopping, dining, and everyday essentials is only a few minutes. Newer laundry machines and fridge. (id:27818)
Oakwyn Realty Okanagan-Letnick Estates
867 Balsam Road
West Kelowna, British Columbia
Welcome to Valley Of The Sun! A small rural community located just off of Westside Road and just a stone's throw from Lake Okanagan. A short 5 minute drive down to Fintry Provincial Park, the beach and boat launch, this .43 acre lot is Completely Flat, which is a rarity in these hills. This lot also has Front and Back Access which makes driving through with a large RV or trailer, a breeze. There is an old well on property which the Seller has never used, has no information on, and offers no warranties. If you're looking to escape the city and the hustle and bustle, this is where you want to be. No building timeline and use at your leisure. (id:27818)
Oakwyn Realty Okanagan
1875 Country Club Drive Unit# 1208
Kelowna, British Columbia
Welcome to Unit 1208, perfectly situated at Pinnacle Pointe on the Okanagan Golf Club at Quail Ridge—one of Kelowna’s most desirable golf communities. This spacious 2 bedroom + den, 2 bathroom condo features a functional open-concept layout, upgraded cabinetry, and a peaceful view. The den can easily be converted into a 3rd bedroom, offering added flexibility. Located on the same floor as the parking garage, this unit includes 1 secure underground parking stall and 1 outdoor stall conveniently located near the front entrance. Enjoy the resort-style amenities: outdoor pool, hot tub, fitness centre, and secure building access. Just minutes from UBC Okanagan, Kelowna International Airport, and the Quail and Bear championship golf courses. Whether you're looking for a full-time residence for yourself or someone in the family attending university, a seasonal getaway, or a revenue-generating property, Unit 1208 offers location, lifestyle, and flexibility—all within a quiet, well-maintained building. (id:27818)
Coldwell Banker Executives Realty
Oakwyn Realty Okanagan
1629 Ainsworth Avenue
Riondel, British Columbia
Enjoy small-town lakeside living with big possibilities! This beautifully updated 4Bed/2Bath home offers a flexible layout & incredible bonus spaces—just steps to Kootenay Lake, Riondel Marina & public beach. The main floor features open-concept living/dining, a cozy wood-burning FP, large windows & a covered deck for year-round enjoyment. The kitchen includes a breakfast bar & newer Stainless-steel appliances. Two bright Bdrms & a full bath complete the main level. The fully finished walk-out basement features a legal 2Bed suite w/ separate entrance, its own kitchen, laundry & bath—ideal for extended family, guests or income. Also downstairs: a gym/flex area & access to a private outdoor sauna. The massive 3-bay, commercial-grade shop (currently Mark’s Garage) includes alley access, tall ceilings & endless potential for trades, hobbies, RVs or business ventures. Most major updates completed in past 3 yrs: metal roof, siding & more. Extras incl: municipal water, fenced yard, RV parking, garden space & great sun exposure to fully embrace the green thumb Kootenay lifestyle. Groceries & essentials are mins away at Riondel’s General Store; 15 min to Crawford Bay for restaurants, cafes & artisan shops. The East Shore Medical Clinic is also located in Crawford Bay and available to residents. Both Creston & Nelson are approx. 1 hr away. Bonus: Riondel’s fibre-optic internet upgrade is planned for 2025! Endless atving opportunities, hiking, boating and more are all included! (id:27818)
Stonehaus Realty Corp.
Dl4592 Highway 3 Highway
Kitchener, British Columbia
Discover 31 acres of Kootenay wilderness just 20 minutes from Creston, 20 minutes to Moyie Lake, and 40 minutes from Cranbrook. This rural retreat is the perfect canvas for your dream getaway, off-grid homestead, or secluded cabin in the woods. Jensen Creek and Rainey Creek flow through the property, feeding into a lush marshland that draws an abundance of wildlife — from birds and deer to moose and more. Whether you're a hunter, hiker, angler, or outdoor enthusiast, you’ll find yourself surrounded by endless opportunities for recreation and relaxation. Bordering Crown land, with access to top-tier trail systems, hunting zones, and fishing spots, this property offers a rare mix of privacy and adventure. Zoned for rural living, it provides a peaceful setting with year-round access and is within easy reach of Creston, Cranbrook, and the U.S. border. Start building your vision today-in the heart of the Kootenays! (id:27818)
Stonehaus Realty Corp.
5005 Lakeshore Drive Unit# 35
Osoyoos, British Columbia
Amazing spot in the sun!!! Osoyoos Lake and gorgeous sandy beach just across the street!!! Embrace lakeside living by owning an RV LOT in Island View RV Resort and make sunny Osoyoos your ultimate destination. This bare land strata lot offers more than just property ownership. With the beach mere steps away, each day transforms into a perpetual vacation. Golf lovers will relish the proximity to top-notch courses, while the resort's rental-friendly policy opens doors to both flexibility and potential income. Enjoy easy access to shopping, dining, and recreational amenities within the community, bringing convenience right to your doorstep. Island View RV Resort presents an unparalleled opportunity for recreational to immerse yourself in the coveted lakeside lifestyle. This lot can accommodate an 28' long RV. (id:27818)
RE/MAX Realty Solutions
4498 Squilax-Anglemont Road Unit# 3
Scotch Creek, British Columbia
Cottage charm meets modern luxury! This custom designed home is sure to please, tying in west-coast living with Scandinavian touches. Tucked away in Ta’Lana Bay with a dock and buoy, you can enjoy everything the Shuswap has to offer from this beautifully maintained property. Designed to maximize the fabulous lake views, emphasize the natural light, and for effortless flow throughout, the main floor features a kitchen with custom cabinetry, dining area, living room, primary bedroom with large 5pc ensuite, and guest bedroom used as an office. A spacious deck leads across the lakeside of the home for outdoor dining or relaxation after a day of play. The bright walkout basement offers two guest bedrooms, den, rec room with custom furnishings that leads to the lower patio, bar area, laundry room, 4pc bathroom, & sauna. Outside, there are many beautiful landscaped areas. Find your peace while listening to the birds, or enjoy time with your family and friends, the options are limitless. From the detached double vehicle garage, access a shop that will be the envy of your guests with double doors leading to the deck, ‘his & hers’ work areas, & lake views. This property comes with all the benefits of lakeside living, the magnificent views of Shuswap Lake and the surrounding mountains make this the perfect retreat. This property is in a bare land strata with annual fees of $1,550. Located only a short distance from golf courses, hiking, marinas, restaurants, farmers’ markets, and more! (id:27818)
Sotheby's International Realty Canada
3901 35th Avenue Unit# 10
Vernon, British Columbia
Rare Opportunity to own this Top-Floor Gem in Ladera – Mediterranean Style Living complete with Views! Welcome to Ladera – a highly sought-after Mediterranean-style townhouse complex, located at the base of Turtle Mountain. This top-floor 1-bedroom, 1-bathroom unit is an ideal investment opportunity or a perfect option for first-time buyers or those looking to downsize. Step into a bright, open-concept layout filled with natural light. The functional kitchen flows seamlessly into the living and dining areas with French doors that lead to a lovely East facing patio with gorgeous city views, where you can enjoy the sunrise with your morning coffee. The spacious bedroom includes a walk-in closet with convenient in-suite laundry. This home also includes a 1-car covered carport and private storage closet just out your front door. A lovely saltwater outdoor pool area complete with a change room and washroom are perfect for social gatherings or quiet relaxation. Nature lovers will appreciate being just steps from the Grey Canal Trail, while the vibrant downtown core and amenities are within walking distance. Pet-friendly (small dog or cat welcome) and no age restrictions make this an incredibly flexible place to call home. New Hot Water Tank in 2024. Affordable living with low strata fees—units in Ladera don’t come up often. Don’t miss your chance to live in one of Vernon’s hidden gems! (id:27818)
RE/MAX Kelowna
965 King Street Unit# 207
Penticton, British Columbia
Fantastic location for this 1213 sq/ft east facing two bedroom and two bathroom condo with easy access to public transit. Great layout featuring spacious kitchen with adjacent dining and large living area, beautiful primary bedroom, walk-thru closets and four piece ensuite, guest bedroom, three piece main bathroom, and separate laundry room. Ground level secure parking and additional storage locker, 55+, no pets, and rentals allowed. Currently tenanted, month to month, $1863/month plus utilities, 24 hours notice required. Great building in an awesome location close to IGA and the Penticton Regional Hospital. Call the Listing Representative for details. (id:27818)
RE/MAX Penticton Realty
2455 Quail Ridge Boulevard Unit# 111
Kelowna, British Columbia
Spectacular golf course views from this 4-bedroom, 3-bathroom walk-out rancher in the Fairway Heights development at the Okanagan Golf Club. This 2,606 sq. ft. 4 bedroom, 3 bathroom home offers an open-concept main level with a dining, living and kitchen area featuring granite countertops, stainless steel appliances, and a gas fireplace. The spacious primary bedroom includes a walk-in closet and a large ensuite with granite countertops and a custom tiled shower with a built-in bench. A 2-piece bathroom and laundry room with sink and mudroom are also located on the main floor, conveniently just off the garage. The lower-level features three additional bedrooms, including one with custom built-in office furniture, ideal for a home office or hobby space. A large family room with a second gas fireplace and sliding glass door access to a tiled patio, a full bathroom with jetted tub complete the lower level. Additional features include Hunter Douglas blinds, Sierra stone driveway, front walkway, and a desirable location close to shopping, restaurants, coffee shops, pharmacy, dentist, gas station, and the international airport. Fairway Heights is a well run development with strata fees covering all items on the exterior of the homes (roofs, windows, doors, decks, etc.) and structural house insurance. Owners need to have their own content insurance. Don’t wait to make this meticulously maintained home yours. (id:27818)
Unison Jane Hoffman Realty
