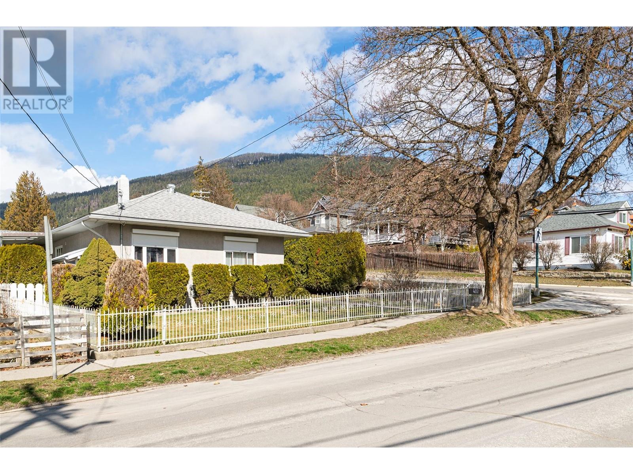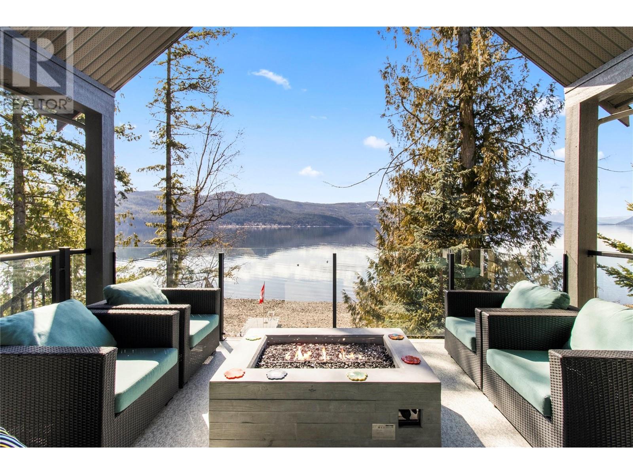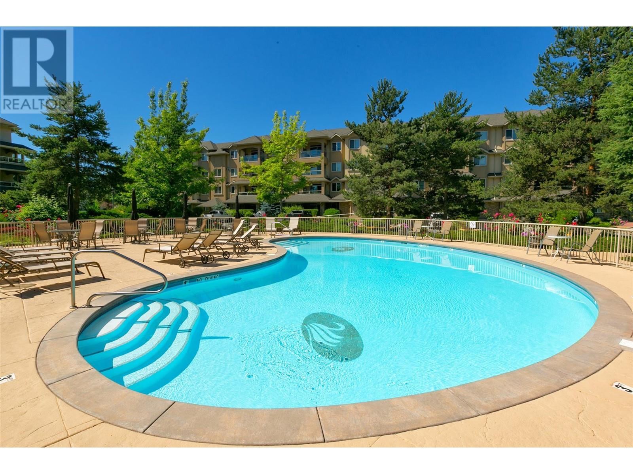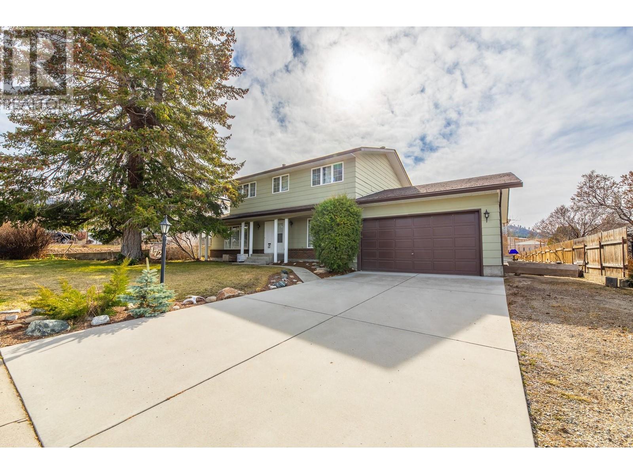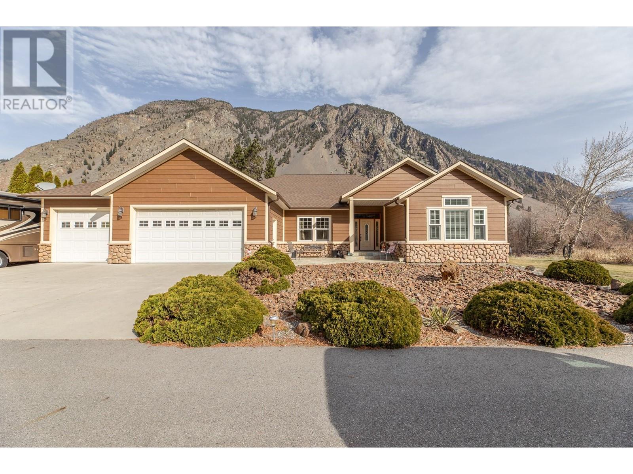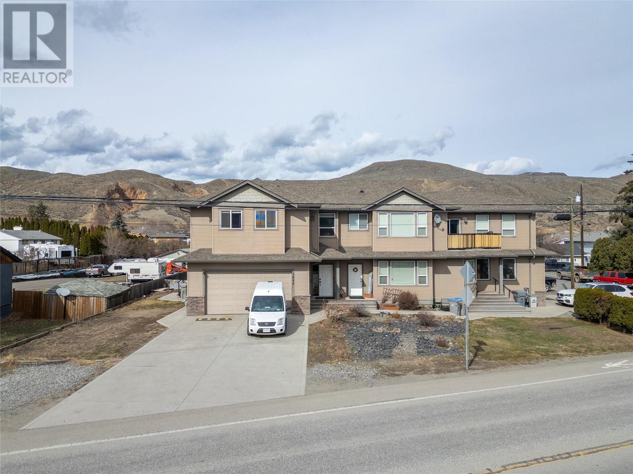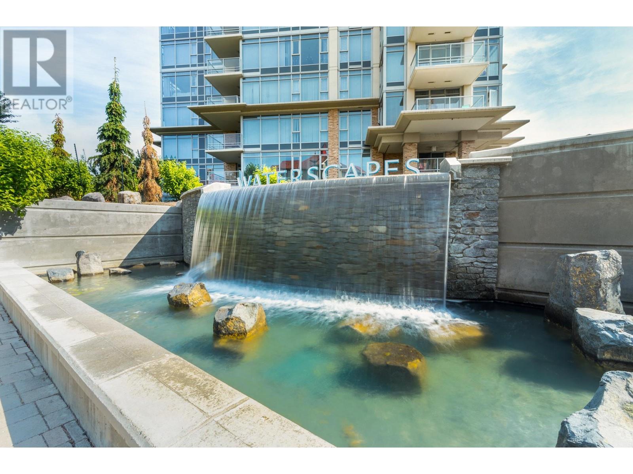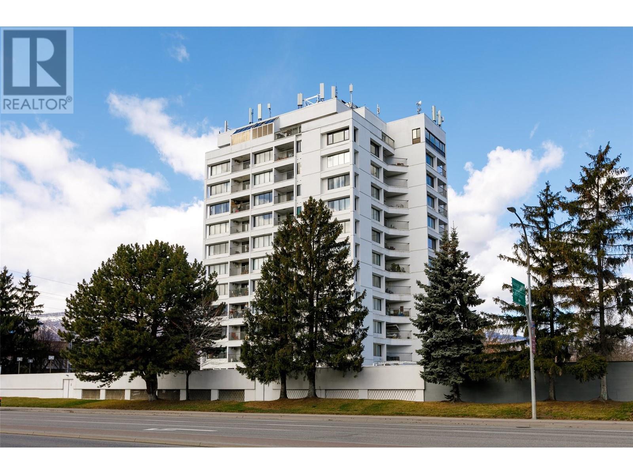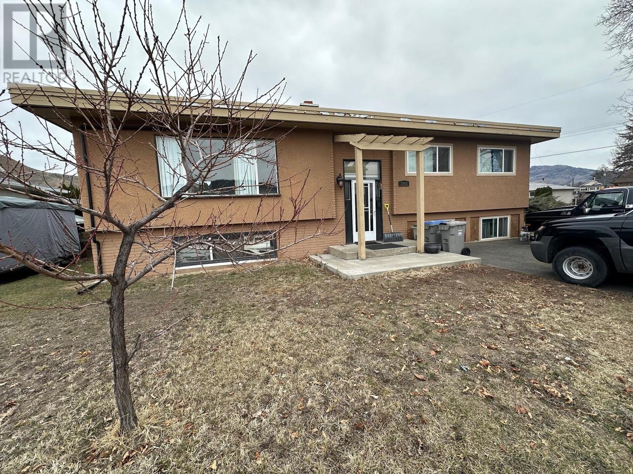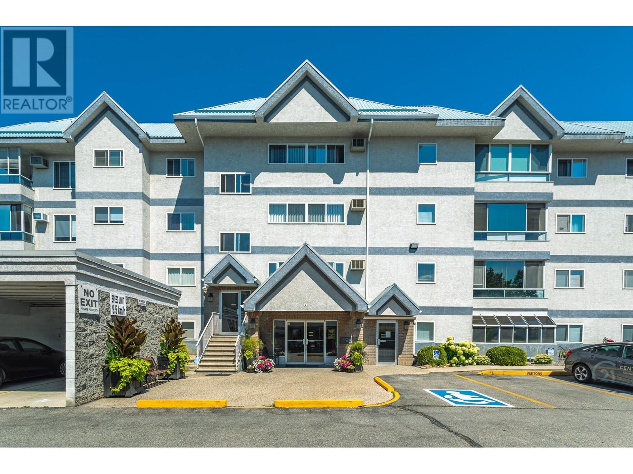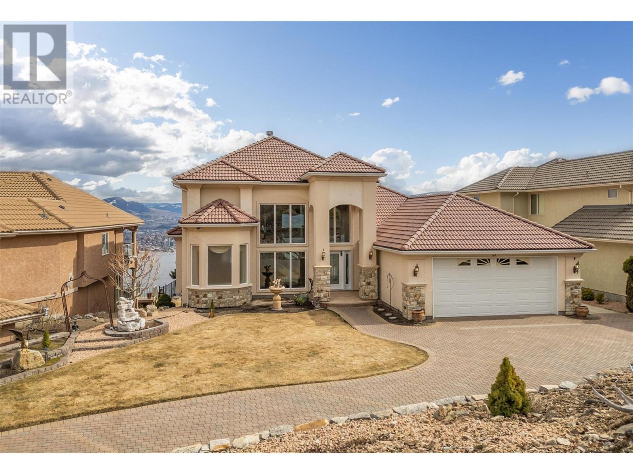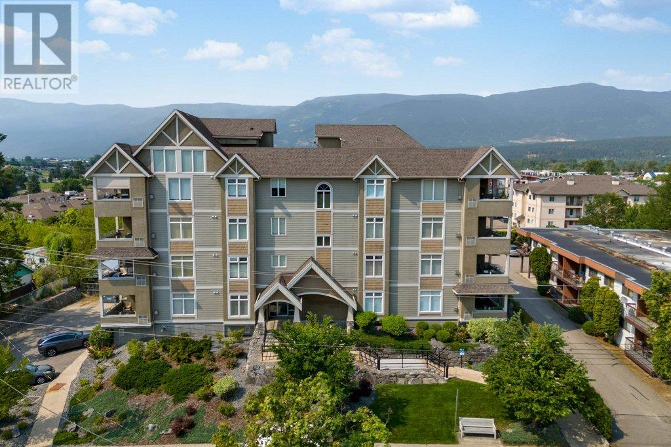407 10th Avenue N
Creston, British Columbia
We are so pleased to be able to bring this amazing property to the market. With over 2,000 sq ft of living space between both levels this is a well built, solid home, on a private .26 of an acre maturely landscaped lot in the heart of Creston, with a huge detached 24' x 34' workshop/garage. The location could not be better, it is an easy walk to downtown, schools, and other Creston amenities. The spacious main floor of the home boasts a large country kitchen, hardwood flooring in the living room and primary bedroom, a spacious dining room that easily converts to a main floor family room or other ideas that suit your needs. The lower level of the home added living space and has potential if you were considering an inlaw suite. The mature landscaping surrounding the home provides wonderful privacy and the detached workshop and garage is a terrific bonus for being right in town. There is also a 31' x 39' concrete parking pad in front of the workshop so all your parking needs are met. The yard is fenced, the home has European roll down shutters, and with the underground sprinkler system in place taking care of your lawn and shrubs is simplified. No other comparison on the market at this time, call your REALTOR for all the details on this lovely home and property! (id:27818)
Century 21 Assurance Realty
6076 Davis Road
Magna Bay, British Columbia
6076 Davis Road, Lakeshore off the main road, but not too far out from the amenities of Scotch Creek. Built in 2016, this Copper Island Fine Homes build is nothing short of stunning. Sitting on the shores of the North Shuswap with 103 feet of lakeshore and south-facing lake views. This home features 5 bedrooms and 4 baths. Not only does it have room for the whole family, but it also boasts spray foam insulation for soundproofing throughout the entire floor between upstairs, as well as an additional soundproof barrier for the primary bedroom wall. This means that those who like to sleep in or stay up late won't be disturbed by those early risers in the family. With Brazilian teak hardwood floors, quartz countertops, cedar vaulted ceilings, and a real stone Rumford wood-burning fireplace, this lake house has it all and then some. The home features forced air heating and is roughed in for central air.The beach garage (13x8) on the side of the home by the carport is extremely handy for storing all the beach and lake toys, plus there’s a detached shed for extra storage. The septic system was upgraded with new components in 2024. Lake intake water comes with UV filtration. Dock and buoy are included. Check out the 3D tour and video. This home is a must-see if you're looking for a ready-to-go place on the Shuswap this year. Furniture is negotiable. Measurements were taken by Matterport. (id:27818)
Fair Realty (Sorrento)
1960 Enterprise Way Unit# 408
Kelowna, British Columbia
TOP FLOOR! Enjoy stunning mountain views and the soothing sounds of Mill Creek from your spacious, covered balcony. This 2-bed, 2-bath condo offers a fantastic split-bedroom layout, featuring engineered hardwood floors, double closets in the primary bedroom, and a newer air conditioner. Benefit from gas included in your strata fee while you stay cozy by the gas fireplace or enjoy endless BBQs in the summer. Meadowbrook is highly sought after for its resort-like atmosphere. Whether you prefer lounging poolside in the sun or sharing laughs over a game of pool with friends in the newly remodeled clubhouse, this is the perfect place to call home. Amenities include three guest suites—one conveniently located in the building—with low nightly rates. Centrally located, Meadowbrook is just a stone’s throw from transit, shopping, recreation, and the rail trail. (id:27818)
Royal LePage Kelowna
172 Westview Drive
Penticton, British Columbia
Located in a highly sought-after neighborhood, this 4-bedroom, 3-bathroom home sits on a generous, flat lot that offers ample space for outdoor enjoyment, gardening, or even expanding the property. Located just minutes from schools and recreation, this home combines comfort, convenience, and endless possibilities. All bedrooms are conveniently located on the upper level, providing privacy and a peaceful retreat for all family members, and with two full baths and a powder room, there’s no shortage of convenience for busy mornings. The expansive basement offers endless possibilities – use it for additional storage or turn it into your dream living space. The large garage offers ample space for your vehicles or additional storage needs. Built in 1981, this home has been well-maintained and is the perfect blank slate for your creativity and vision. Whether you're looking to modernize the kitchen, renovate the bathrooms, or transform the basement, this home offers a fantastic opportunity to add your personal touch. (id:27818)
Summerland Realty Ltd.
3210 / 3208 Cory Road
Keremeos, British Columbia
This rare offering combines income potential, agricultural opportunities, and breathtaking views – a true gem in the heart of the Similkameen Valley. Discover TWO HOMES on 15.5 acres of riverfront paradise on the Similkameen River. The main home is a 2,270 sq. ft. executive rancher (2008) featuring 3 spacious bedrooms, 2 baths (including an oversized ensuite with fireplace & steam shower), vaulted ceilings, pellet stove, and a large deck with hot tub overlooking stunning river & mountain views. Triple attached garage. The second 2,000 sq. ft. home (1996) offers 3 bedrooms + den, 2 baths, woodstove, new hot water tank & stove (2023). Currently rented with tenant wishing to stay. Farm highlights include 365m of river frontage, private well producing 200+ GPM with two new pumps (2023) servicing domestic & irrigation needs, a 30’x45’ hay barn, 1,500 sq. ft. auxiliary farm building, AND 1,200 sq. ft. workshop with woodstove. Irrigation in place. Agriculture-ready with 6,000+ established blueberry bushes (Duke, Rena, Liberty, Blue Crop, Aurora), U-pick launched in 2023, and additional 80 haskap berry plants (2022 trial). Mature apricot trees near rental home. Still plenty of area to expand existing crops or add additional opportunities Located in the ALR, outside municipal limits (no zoning). Plenty of covered & uncovered parking. Seller related to listing agent. (id:27818)
Parker Real Estate
1888 Parkcrest Avenue
Kamloops, British Columbia
Welcome to 1888 Parkcrest Avenue — a stunning 4-bedroom, 3-bathroom half duplex in a prime Kamloops location! Built in 2008, this beautifully maintained home offers versatility and space, perfect for multi-generational living or extra rental potential. The main floor features a convenient in-law suite, while the upper level boasts an open, airy layout ideal for entertaining. Enjoy a spacious living area, sleek stainless steel appliances, a gas range, and a large walk-in pantry. Stay comfortable year-round with central A/C. The primary suite is a true retreat, featuring a custom ensuite with a luxurious tiled shower and rainfall shower head. Downstairs, the fully finished basement offers a large rec room and a 5-piece bathroom — perfect for a media room, games area, or extra living space. The heated two-car garage provides plenty of room for vehicles and toys. Situated in a non-conforming strata, this property offers flexibility without the usual restrictions. Don’t miss your chance to view this beautiful, versatile home — book your showing today! (id:27818)
RE/MAX Real Estate (Kamloops)
1083 Sunset Drive Unit# 312
Kelowna, British Columbia
Live steps from the lake in this beautifully updated 1 bedroom + den condo, offering the perfect balance of modern comfort and urban convenience. Located in the desirable Waterscapes community, this bright and inviting home overlooks lush greenery and the pool/hot tub area—ensuring year-round natural light and privacy, unaffected by the upcoming Vintage at Waterscapes development. The open concept floor plan features granite countertops, stainless steel appliances, and a spacious kitchen that flows seamlessly into the living and dining areas. A cozy fireplace anchors the living room, with large windows and sliding doors opening to your covered patio. The oversized bedroom includes a generous window and neutral palette, while the den offers flexible space ideal for a home office or guest room. The updated bathroom is fresh and stylish, and in-unit laundry adds essential convenience. This home is located in a secure building with underground parking and access to the Cascade Club, offering resort-style amenities including an outdoor pool, two hot tubs, fitness centre, and residents’ lounge. Walk to the beach, downtown restaurants, cafes, shops, and the cultural district—this is Okanagan living at its best. Perfect as a full-time residence, investment property or vacation getaway. (id:27818)
RE/MAX Kelowna - Stone Sisters
737 Leon Avenue Unit# 807
Kelowna, British Columbia
Bright open 2 bedroom 2 bath plan with city & mountain views! Great building with spacious room sizes! Not a micro unit!! South east facing corner unit soaks in the morning sun. This renovated open-concept layout is perfect for entertaining linking a modern kitchen with mahogany custom cabinetry and island to a spacious living room with oversized windows framing iconic and a covered balcony all with a front row seat to take in the iconic Okanagan views beyond! Added luxuries include heated foyer & bathroom floors, cultured ledgestone featured post, and a newer heat pump system for instant heating/ cooling. The spacious primary bedroom includes a 2 piece ensuite, while the versatile second bedroom provides options for a family room or office. Laminate flooring & in-unit stacked laundry make cleaning easy! Strata fees include hot water, one covered secured parking space in parkade, storage locker, plus access to meeting/games room, a fully equipped gym, and an outdoor pool. No pets, no short term rentals, no age restrictions and is located downtown add to this property's appeal! Walking distance to shopping, beaches, restaurants and night life. Good cross section of homeowners- young and older. Make your move this year and enjoy this summer in a great concrete building with stellar views and easy access to downtown lake centered amenities. Enjoy the pool or a quick walk to the lake! Don’t miss this opportunity- book your showing today! (id:27818)
Royal LePage Kelowna
1942 Fleetwood Avenue
Kamloops, British Columbia
Opportunity awaits in this spacious Brocklehurst home! Situated on a large, flat 10,057 sq. ft. corner lot, this fully finished 2,600 sq. ft. residence offers incredible potential with 3 bedrooms up and a 3-bedroom mortgage helper down. The main floor features a bright living space with a wood-burning fireplace and a large picture window, creating an inviting, open feel. The kitchen offers ample counter space and overlooks the expansive backyard, with deck access for easy outdoor enjoyment. The separate basement entrance and side gate access add flexibility for multi-generational living or rental income. Conveniently located just steps from Brock Shopping Centre, Brock Secondary, and Kay Bingham Elementary. With ample parking and a fully fenced backyard, this home is ready for your fresh vision! (id:27818)
RE/MAX Real Estate (Kamloops)
200 Hollywood Road Unit# 103
Kelowna, British Columbia
Welcome to SOMERSET GARDENS, one of Kelowna’s premier 55+ adult-oriented communities! This spacious and well-maintained 2-bedroom, 2-bathroom ground-floor unit is ideally located near the lobby on the quiet side of the building, offering both convenience and privacy. With over 1,100 sq. ft. of bright, clean living space, this home features updated flooring, a large in suite laundry room, and a kitchen with ample counter space for cooking and meal prep. The primary bedroom includes a 4-piece ensuite, while the second bedroom offers flexibility for guests or a home office. The enclosed patio extends your living area, providing a versatile space to relax and unwind year-round. Additional conveniences include a spacious in suite laundry room, a separate storage locker located just across the hall, a surface parking stall close to the front entrance, and easy access to transit—so no car needed! On site amenities include a Gym and a Guest suite for your overflow company! Situated in a fantastic central location steps to groceries, pharmacies, retail restaurants, and more. A great opportunity for those seeking comfort, accessibility, and a welcoming quiet community lifestyle. Well maintained strata - age restricted complex 55+. No rentals. Small pet welcome. (id:27818)
Century 21 Assurance Realty Ltd
1429 West Kelowna Road Unit# 4
West Kelowna, British Columbia
Welcome to Eagle Rock, an exclusive gated community where luxury meets panoramic views! This custom-built executive home boasts 4 bedrooms and 4 bathrooms across 4,239 sq ft, offering breathtaking views of Okanagan Lake, the city, and the mountains from all three floors. Imagine yourself enjoying these features: * **Stunning Architecture:** 18' ceilings and wall of windows maximize views as far as the eye can see, complemented by floor-to-ceiling columns, cornice crown molding, and coiffured ceilings. * **Elegant Details:** A gorgeous curved staircase, fireplaces on both levels, and a wet bar & games room perfect for entertaining. * **Luxury Amenities:** A gym, wine-making room, electric privacy shades in the great room and on the deck, a ""dumb waiter"" from the wet bar up to the kitchen, and heated tile floors in the kitchen and ensuite. * **Smart Home Features:** Multi-mode lighting with one-button control for ambiance. Remote control shades, Wired-In Surround sound speakers, and a trash compactor! * **Outdoor Oasis:** Pristine Brick Paver Driveway, Low-maintenance landscaping with Hot Tub overlooking the unbeatable Okanagan Lake, WR Bennet Bridge & Shimmering Downtown Kelowna views. The gas firepit and dry riverbed with bridge (water feature has been disabled) are also found in the pool-sized backyard, ideal for summer recreation and year-round enjoyment. THIS HOME MUST BE SEEN to fully appreciate its spectacular views, unique charm and exceptional features. (id:27818)
RE/MAX Kelowna
611 Shuswap Street Sw Unit# 204
Salmon Arm, British Columbia
ENJOY ELEGANCE AND STYLE..... in ""The Graystone East"" that is reserved for those 55+. Whether you are retiring or just looking for a simple life, this quality home features unique designs & angles, higher ceilings, tile & hardwood floors. The open concept main area boasts a large foyer, living room with gas fireplace, beautiful kitchen with raised eating bar, separate dining area with access to the covered deck to enjoy the scenic views & is also plumbed for n/g BBQ. The large primary bedroom has lots of closet space & 3-piece ensuite with a heated floor. There is a second bedroom for your guests or an office. The large main bath is a 4-piece main with a heated floor. The in-suite laundry room provides extra storage. The covered deck boasts scenic views & also houses your own mechanical room for your home. Just down the hallway you will find your storage locker giving you lots of extra storage. Upgrades by the seller include recent laminate flooring in the bedrooms under-mount lighting in the kitchen, remote control blinds on all windows except patio doors, house surge protector & electro-static filter installed on the furnace. The underground heated parking has a common area workshop. Centrally located within walking distance to downtown, shopping & many amenities. Also, the City bus service is right out front. The sought-after Graystone is a beautiful upscale building!! (id:27818)
RE/MAX Shuswap Realty
