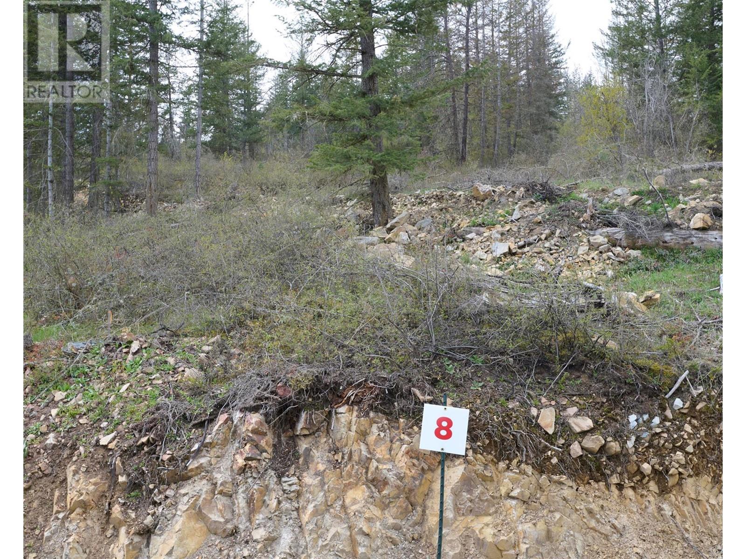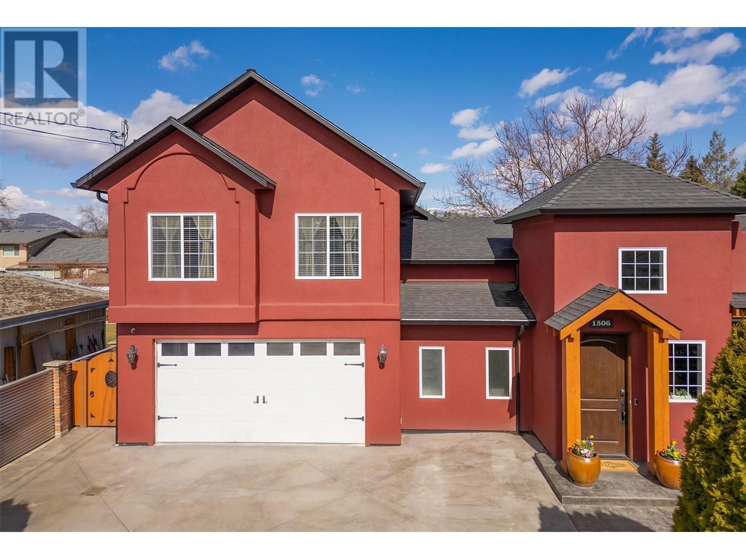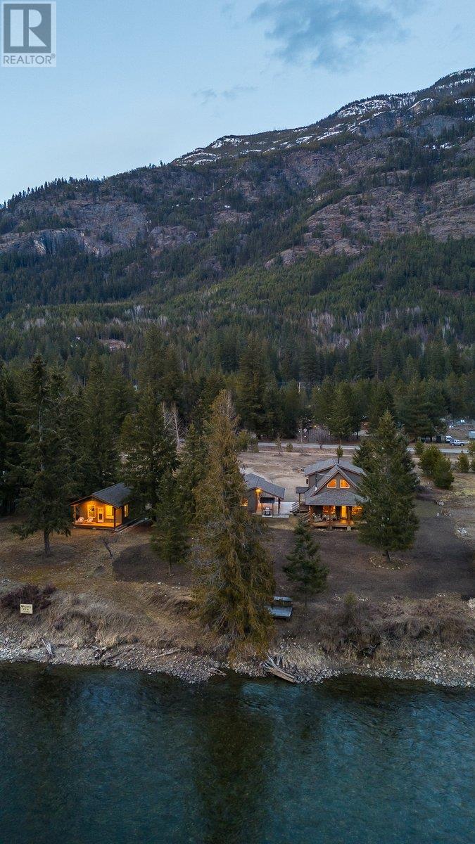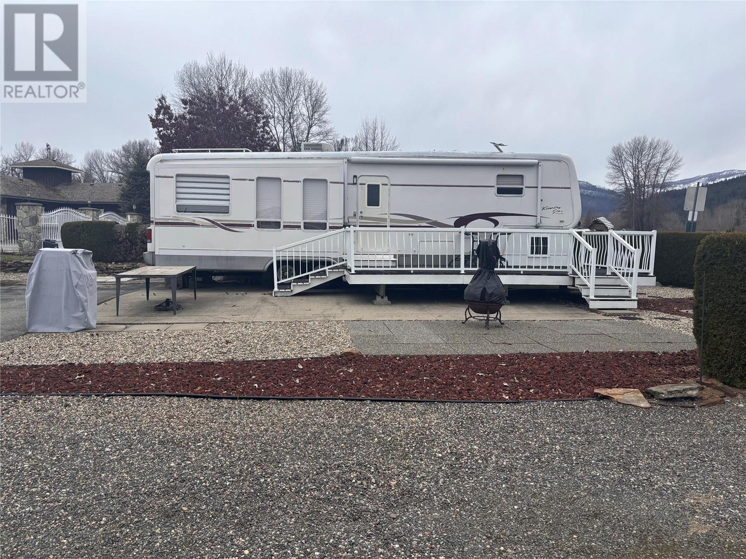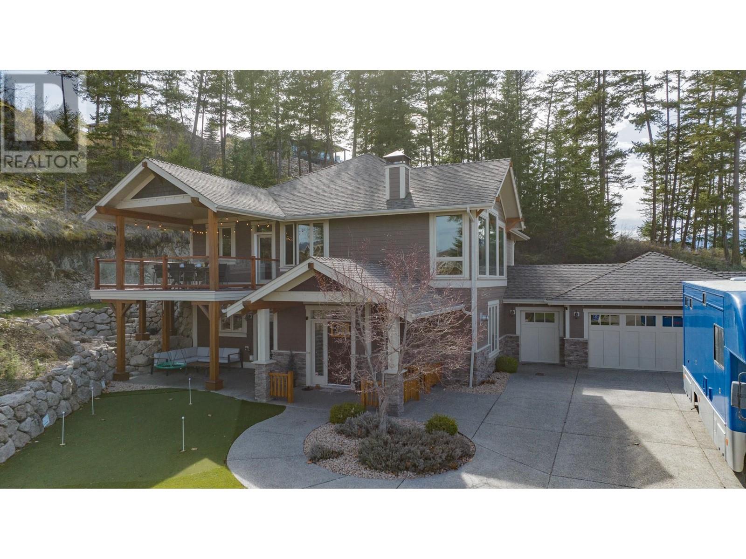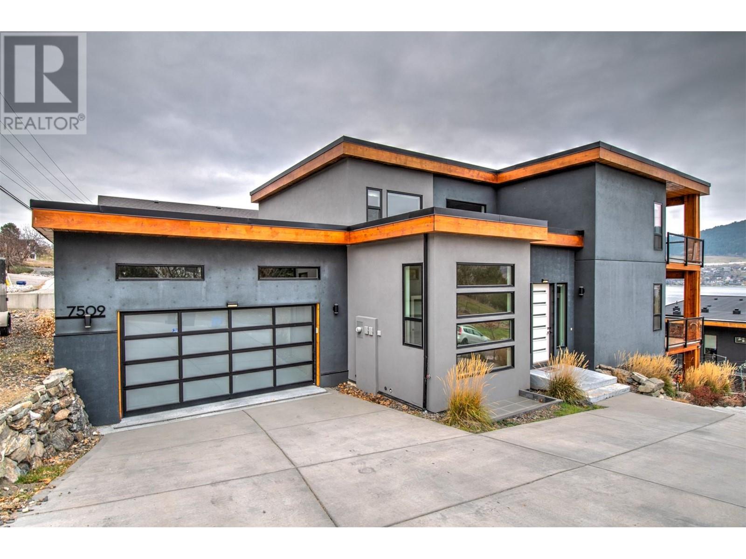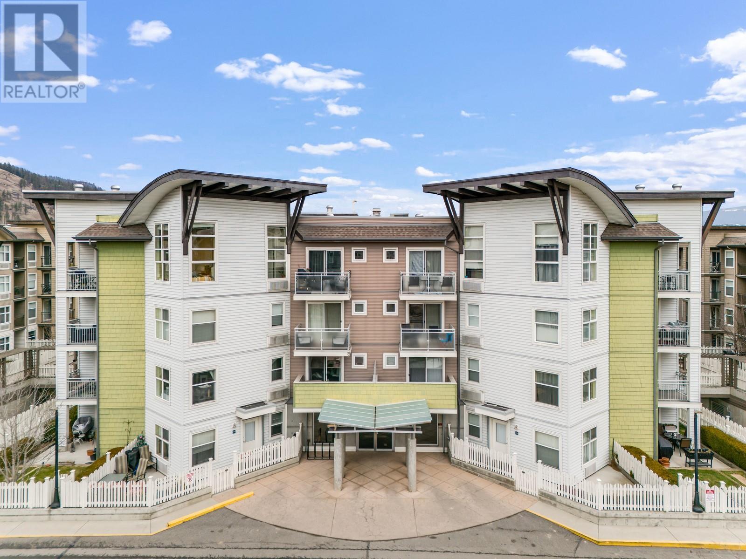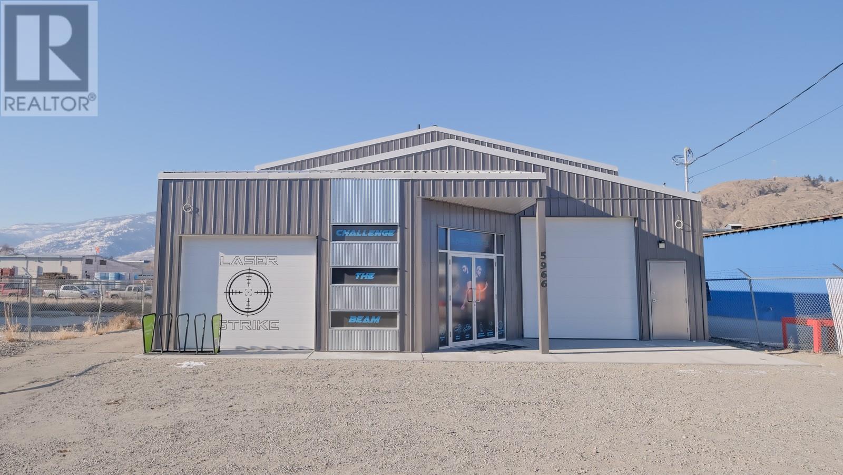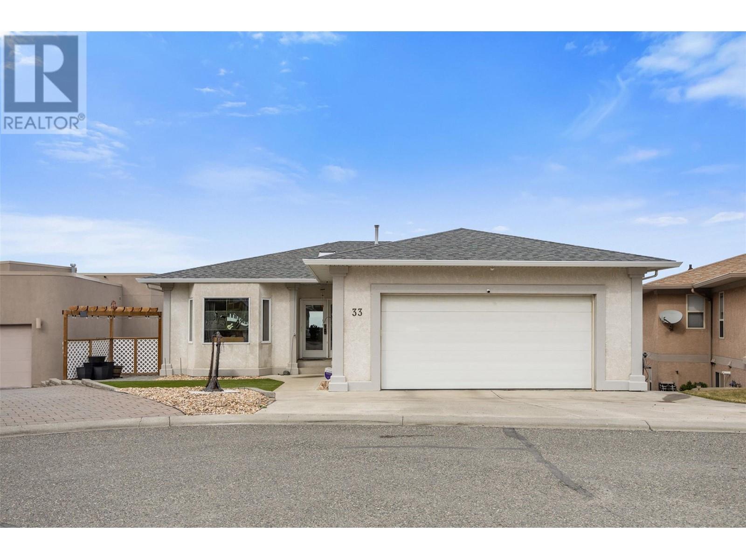357 Oxbow Place
Enderby, British Columbia
Take advantage of this fabulous opportunity to build your dream home. Lightly treed, sloped, 2.5 acre lot with totally unobstructed view of Enderby, Shuswap River valley and Enderby Cliffs. Approved for septic, well installed and driveway roughed. Fiber Optics coming soon. Area of new homes. Hwy 97A to Enderby, LEFT onto Knight Ave, RIGHT onto Salmon Arm Drive, follow all the way & go LEFT onto Gunter Ellison Road, follow & then slight RIGHT onto Twin Lakes Road then RIGHT onto Oxbow Place, follow that road into the development site. (id:27818)
Real Broker B.c. Ltd
1506 Johnson Street
Summerland, British Columbia
Proudly presenting this one of a kind home in the sought-after Trout Creek in Summerland! This unique property offers an impressive 4,815 sq. ft. on a .25-acre lot, providing a private, fenced backyard & ample parking for RVs, boats, & all your toys. Double garage, workshop & multiple outdoor spaces, this home is perfect for families & entertainers alike. The welcoming foyer leading to a variety of living areas. A stand out Chef’s kitchen with an oversized island, walk-through servery w/sink and pantry area, gas range, stainless steel appliances, double wall ovens, stand-up freezer & two dishwashers—a true entertainer’s delight. Direct access from kitchen to the outside with the covered deck for seamless indoor-outdoor living. Expansive dining area with plenty of room for gatherings, plus an additional eating area & a cozy living room. Main-level primary bedroom with a luxurious bathroom featuring double sinks, a vanity & a large walk-in shower. A bedroom & bonus space, perfect for a playroom or den. Then up a few stairs to the impressive Great Room w/soaring ceilings ideal for hosting friends & family. Lower level offers a spacious Rec Room, 3 bedrooms, full bathroom w/walk-in shower, laundry room plus a custom craft area. Enjoy your own private sauna. Direct access to the backyard, hot tub with a covered gazebo, storage shed & space to relax. Just a short walk to the lake, beaches, elementary school & within minutes of wineries. Book your private showing of this truly remarkable home. https://snap.hd.pics/1506-Johnson-St (id:27818)
RE/MAX Orchard Country
3671 Passmore Upper Road
Passmore, British Columbia
This special riverfront home is available on the market for the first time! This 3 bedroom, 2 bathroom 2016 modern home is move in ready. It has an additional high quality modern one bedroom cabin, making rural living inviting and possible for anyone. The flooring throughout is easy to care for and quality slate, cork and laminate. Both the home and the cabin have timber frame covered decks with river views, are high quality builds, efficient and equipped with heat pumps including A/C, separate laundry and a sophisticated water filter system. The main house has an energy efficient on demand water system as well as an efficient cozy Blaze King wood burning stove. The property is just over 1.7 acres with easy access, a timber frame carport , side by-side insulated shop, ample outdoor parking for multiple vehicles including off season vehicles. The yard in low maintenance and gently sloping; includes a fenced raised garden area and has been newly seeded with added top soil. The river is easily accessed for those who want to enjoy kayaking, floating or swimming the Slocan River. The home is bright with an abundance of windows and feels spacious with open vaulted ceilings. Take in the mountain views and 220 feet of river front from the timber frame covered decks. Enjoy the starry nights from the privately situated hot tub. The local Co-op is only a few minute drive away. Rails to Trails and the Bus Stop are both within walking distance. (id:27818)
Valhalla Path Realty
2633 Squilax-Anglemont Road Unit# 1
Lee Creek, British Columbia
This spacious corner RV lot in the sought-after Gateway Resort offers the perfect retreat for outdoor enthusiasts and those seeking a relaxing getaway. Just a couple of minutes' walk from pristine beach access, you can enjoy the serene waters and scenic views at your leisure. The lot is fully serviced, providing all the modern conveniences for your RV, ensuring comfort and ease throughout your stay. Included with the lot is a handy storage shed, ideal for storing your gear or seasonal items. Conveniently located just 10 minutes from the Trans Canada Highway, this lot offers easy access to all the area’s attractions, including the renowned Quaaout Lodge & Talking Rock Golf Course. Whether you're looking to golf, explore nature, or simply unwind, this location has it all. Make the most of this incredible opportunity to own a piece of paradise in Gateway Resort (id:27818)
Century 21 Lakeside Realty Ltd.
253 Dormie Place
Vernon, British Columbia
This beautifully updated detached home at Predator Ridge is nestled on one of the community's largest and most private lots—nearly 0.6 acres. Tucked away at the end of a quiet cul-de-sac, the property enjoys convenient access to Predator's amenities. Inside, the home exudes warmth and comfort, showcasing breathtaking mountain views and an abundance of natural light streaming through numerous windows. The main level has an inviting entry with stunning wine display and room for a pool table plus lounge space. An outdoor access provides options for a home based business or use it as another bedroom, gym, theatre or craft room. 2 additional bedrooms and a bathroom accompany this level. The spacious walk up main floor features the master retreat, an office and the main living room that flows to the dining and kitchen areas. A double garage plus a golf cart or motorcycle garage, highlights a unique feature of this home. Three expansive lawn areas provide plenty of space for pets. A putting green, a deck and covered patio plus estate length driveway to accommodate boat or RV parking compliment the exterior of the home. Residents have access to world-class golf courses, extensive hiking and biking trails, tennis and pickleball courts, an ice rink, snowshoeing paths. fitness centre with an indoor pool and a spacious private gym. A low monthly fee covers landscaping, access to the fitness centre, and other homeowner benefits and discounts. PR is a speculation/vacancy tax exempted area. (id:27818)
Coldwell Banker Executives Realty
7509 Kennedy Lane
Vernon, British Columbia
This lakeview luxury home is nestled just below the picturesque and sought-after Tronson Road, and is the perfect blend of elegance and comfort. As you enter the residence, the grandeur of marble floors and the sophistication of granite countertops with high end stainless steel appliances immediately captivates, setting the tone for the rest of this 3940sqft home. With 5 bedrooms & a den, 4 full bathrooms, in-floor heating, IFC block in basement foundation, a double car-garage and ample extra parking, this home seamlessly blends functionality with luxury, providing a sanctuary for relaxation and productivity. The large 492sqft deck from the main floor and the private deck from the master bedroom are just two of many places to enjoy the expansive and panoramic view of Lake Okanagan. The income-generating potential of the separate suite adds further appeal, making it not only a haven of sophistication but also a wise investment choice. One of the unique features of this property is its proximity to Lake Okanagan, allowing residents to enjoy a short walk to lake and beach access. Take the 3D Tour to view more --> https://my.matterport.com/show/?m=t61CDon5zUH (id:27818)
Coldwell Banker Executives Realty
539 Yates Road Unit# 202
Kelowna, British Columbia
Corner Unit in The Verve – Perfect for Young Families & Professionals! Welcome to The Verve, where convenience meets resort-style living! This stylish 2-bedroom unit offers a smart split floor plan, making it perfect for a growing family, a work-from-home setup, or a savvy investment. Inside, you'll love the modern updates including fresh paint and carpets and stainless steal appliances - making this home completely move-in ready. Step outside to your covered patio, great for BBQing and outdoor lounging. Living at The Verve means year-round fun and convenience with resort-style amenities, including a pool, volleyball courts, dog run, and secure storage lockers. Plus, you're just 10 minutes from downtown Kelowna and UBCO, with Glenmore’s shops, cafes, and services all within walking distance. Pet-friendly? Absolutely! —a rare perk in such a central location. Whether you're a young professional looking for the perfect work-life balance or a family ready to settle into a vibrant community, this home offers the best of Kelowna living. Book your showing today! (Some photos have been digitally staged with furniture) (id:27818)
Vantage West Realty Inc.
12879 Lake Hill Lane
Lake Country, British Columbia
Welcome to Crystal Heights! This generous sized 4 bedroom, 4 bathroom townhome is located on the quiet side of the laneway and has tons of room for the growing family. The main level features a functional layout with a bright kitchen, open dining area, cozy living room, and guest bathroom. Upstairs offers a generous primary bedroom with ensuite, two additional bedrooms, and a full bath. The finished basement includes a fourth bedroom and a convenient half bath. Enjoy outdoor living in your large, private, fully fenced yard. Close to grocery stores, shopping, restaurants, and everyday essentials. (id:27818)
Royal LePage Kelowna
5966 Sawmill Road
Oliver, British Columbia
This newly built commercial property in the Oliver Industrial Center offers high-quality construction and versatile space for a range of uses. Built with insulated concrete form (ICF) walls and soaring 18-foot ceilings, the property consists of two well-designed buildings. The first building, spanning 4,063 sq. ft., is currently home to a state-of-the-art laser tag center. It features a spacious lobby and reception area, two washrooms, a party room, and a 5,000 sq. ft. two-level laser tag arena. Additionally, a storage bay with a garage door provides convenient storage, and an extra garage door is roughed into the lobby’s exterior wall for future use versatility. The second building is 2,100 sq. ft. and designed as a warehouse-style space. It includes three 12-foot-high garage doors, a large open work area, a washroom, a storage section, and a loft with an office. Access is provided via a rear alley, allowing for easy entry and additional parking. The current owner occupies both buildings and will enter into a secure long-term lease, making this a turnkey investment opportunity with no deferred maintenance. Offered below the most recent commercial appraisal value, this property presents an excellent opportunity for passive income. (id:27818)
Chamberlain Property Group
1651 Valleyview Drive Unit# 33
Kamloops, British Columbia
Welcome to Meadowlark Terrace, a premier bare land strata community just minutes from shopping, downtown, and the hospital. This stunning 4-bedroom, 3-bathroom home offers a bright, open-concept living space with massive windows that flood the area with natural light and showcase breathtaking views of the Thompson River valley and surrounding mountains. The main floor features a spacious primary bedroom with an ensuite that includes a jetted soaker tub, and a second bedroom currently used as an office. Downstairs, two additional bedrooms provide flexibility, with one set up as a craft room offering exterior access via a side ramp for added convenience. The home has been recently upgraded with a brand-new modern kitchen (2024) featuring upscale appliances, quartz countertops, an expansive peninsula, and bar seating—perfect for entertaining. Additional updates include a new roof (2020) and a hot water tank (2021), along with low-maintenance artificial turf in the front yard. This community offers exceptional amenities, including gated RV parking - an indoor pool, a hot tub, and a reservable community room for small events. The oversized 25x25 garage with an 17'8"" ft door makes parking easy, and the driveway accommodates length of a full-sized pickup or SUV. With a low $200 monthly strata fee and no age restrictions. Don’t miss your chance to experience everything this beautiful home has to offer—call today to schedule a showing! (id:27818)
Exp Realty (Kamloops)
20 Killdeer Place
Osoyoos, British Columbia
Perfect family or retirement home on quiet Cul De Sac! Located close to restaurants, shopping, recreation, schools and Osoyoos Lake. This rancher with basement features 3 Bedrooms, 3 bathrooms, located on a corner lot with low maintenance landscaping. Double car garage with canning kitchen & work benches. Two bedrooms & laundry on the main level. Spacious kitchen with island, patio doors off of dining area to covered deck to enjoy your morning coffee. This bright home features views of the mountains & from the kitchen and main living area. Downstairs features 1 bdrm, 1 bath plus large family room & lots of storage. New furnace and air conditioning. Private fenced back patio area with raised garden beds. All measurements approx and to be verified by the buyer. (id:27818)
Royal LePage Desert Oasis Rlty
2235 Nairn Place
Kamloops, British Columbia
Nicely updated family home in Aberdeen Links cul-de-sac location, backing onto park land & just steps to Pacific Way Elementary School. Original owner home and very well maintained featuring 3 bdrms on main, large kitchen with family room/nook area with access to the sundeck & fully fenced backyard. The bsmnt features another bdrm/den (just needs a closet), large rec room, laundry, plenty of storage and has some suite potential with separate back entrance & 2 pc bathroom. Parking no problem here with flat driveway, 2 car garage & RV Parking. (id:27818)
Exp Realty (Kamloops)
