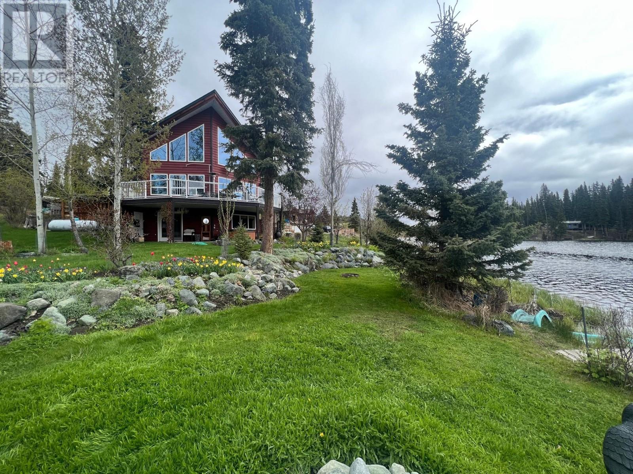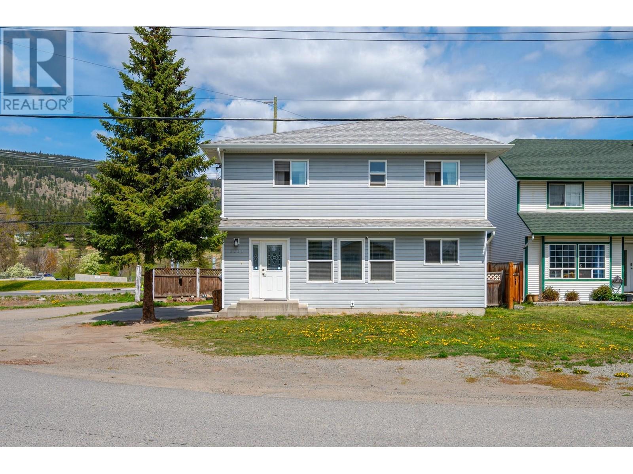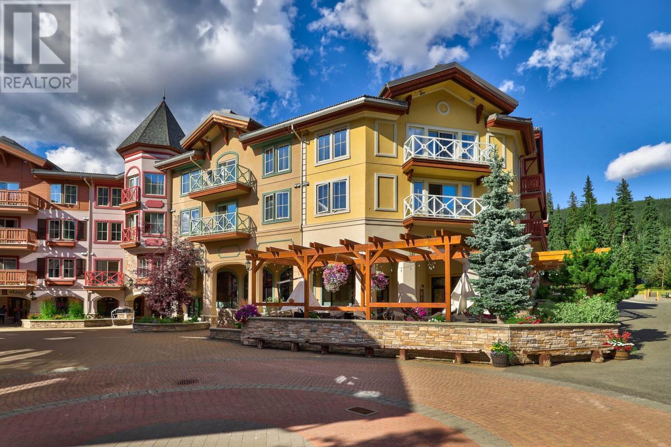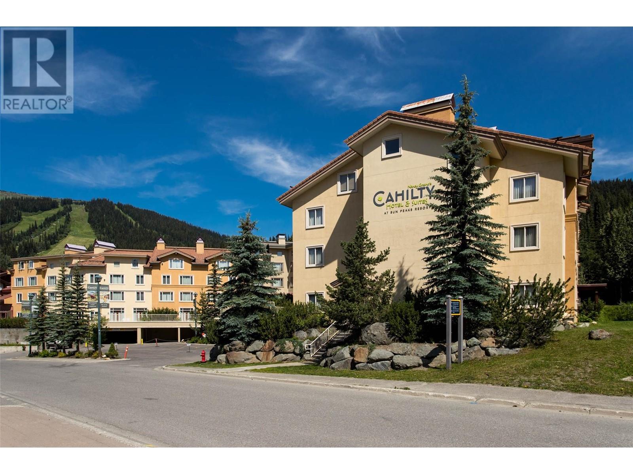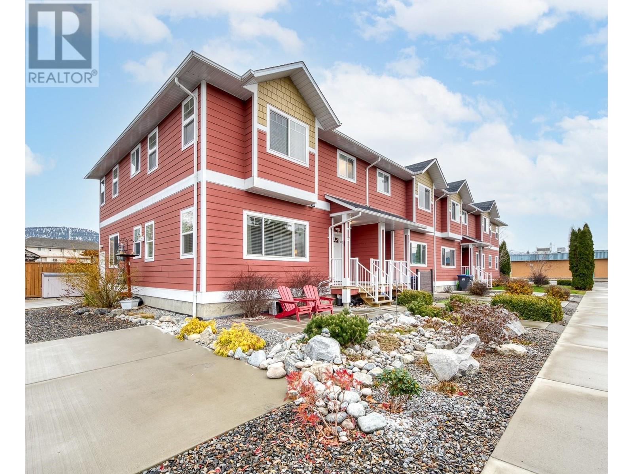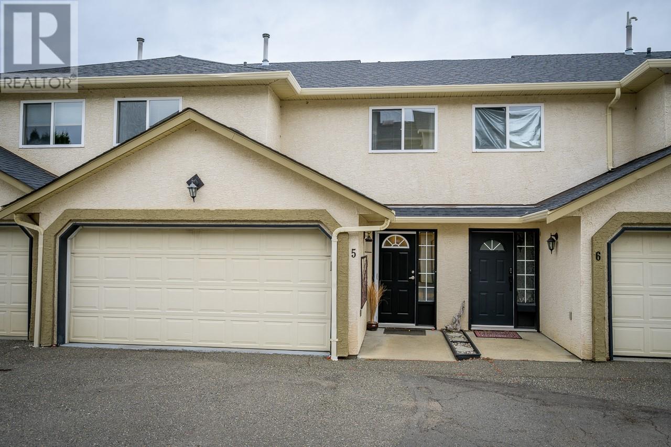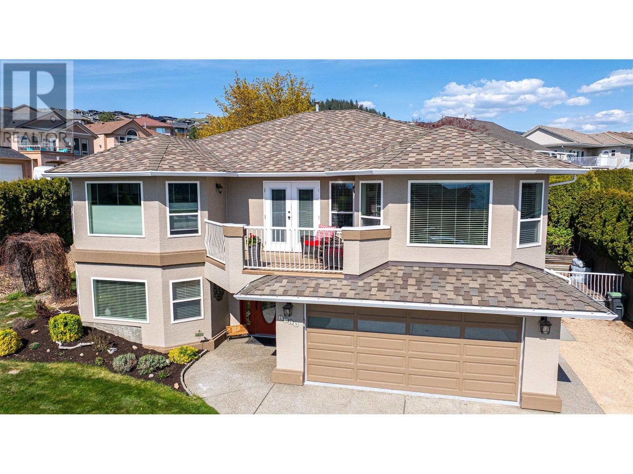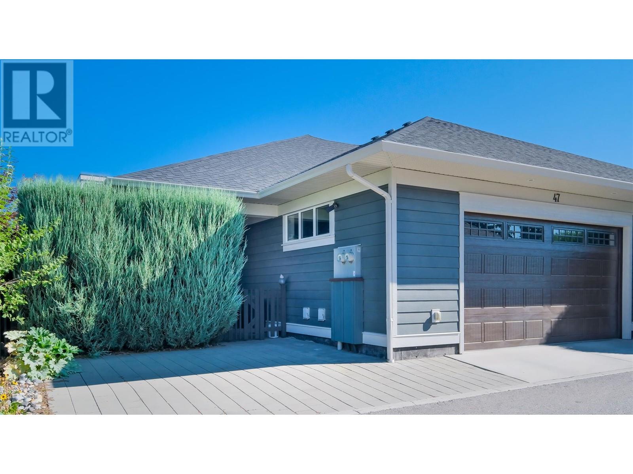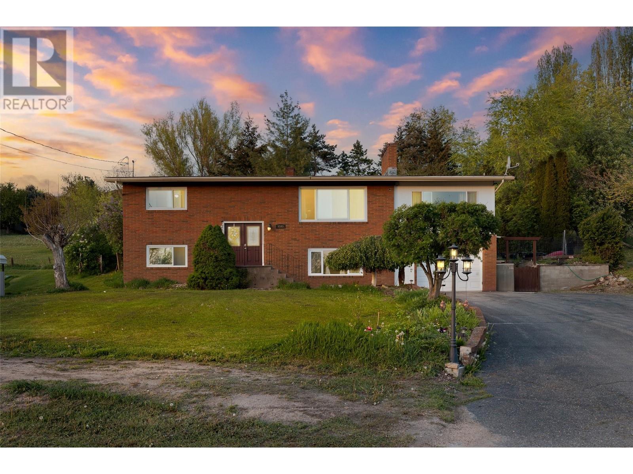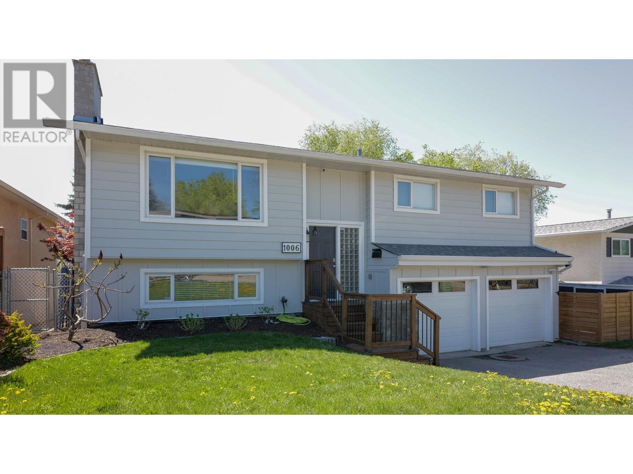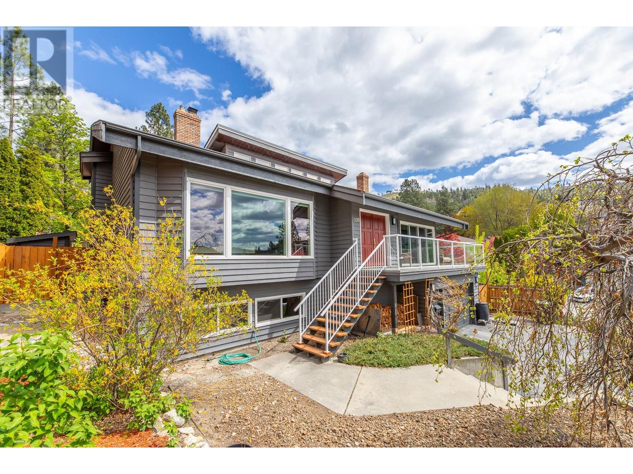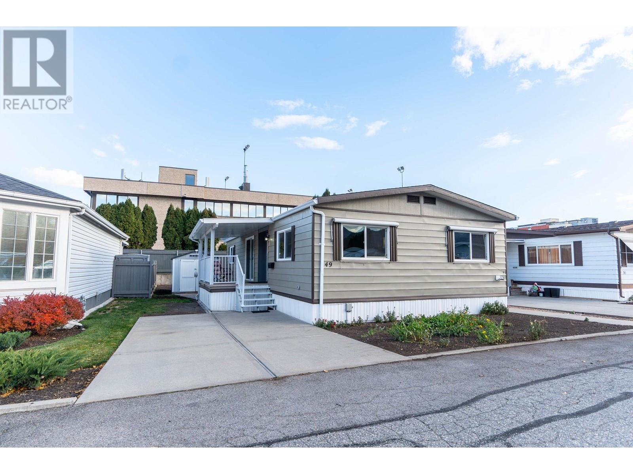4436 Meadow Creek Road Unit# 2
Kamloops, British Columbia
Experience a year-round paradise! This is a rare opportunity to own a stunning waterfront home on 8.44 acres of prime real estate, set along the serene shores of Walloper Lake. The property is part of a shared ownership arrangement with 10 homes, each enjoying exclusive use of 727 square meters of land surrounding your home. This beautiful residence features 3 bedrooms & 2.5 bathrooms. The main floor greets you with a bright, open layout & soaring ceilings, creating an airy & inviting atmosphere. A cozy wood fireplace adds warmth, perfect for cooler evenings, while you relax in the peaceful setting. Outside, the meticulously landscaped yard, filled with vibrant perennials, showcases years of care and enhances the natural beauty of the property. The highlight of this lakeside retreat is the private wharf, complete with a lake barge, offering endless waterfront enjoyment. Don’t miss your chance to embrace lakeside living. Schedule your private viewing today & fall in love with the beauty of Walloper Lake. Contact the listing agent to arrange your tour. All measurements are approximate, and buyers should verify if important. Taxes are a shared percentage. (id:27818)
Royal LePage Merritt R.e. Serv
2101 Blackwell Avenue
Merritt, British Columbia
Welcome to this well maintained 3-bedroom, 2.5-bathroom home ideally situated on a corner lot in great neighborhood. Enjoy the convenience of being just steps away from a local park, everyday amenities, and a nearby bus stop perfect for commuters and families alike. The main living area is thoughtfully located on the first floor, creating a comfortable layout for daily living and entertaining. Upstairs, you'll find all three bedrooms, offering a quiet and private retreat for rest and relaxation. This home has been lovingly cared for and features a detached 1-car garage along with additional driveway parking. A fantastic opportunity for anyone looking for a move-in-ready property in a prime location. Call the listing agent for more information or to book your private showing. (id:27818)
Royal LePage Merritt R.e. Serv
6640 Old 5 Highway
Kamloops, British Columbia
Exceptional Heffley Creek acreage. Beautiful top quality custom built craftsman style home on 40 acres offering spectacular views of the North Thompson River Valley. Perfect home for horse lovers, garden gurus or all year round recreational enthusiasts. 4200 sq ft 2x8 constructed, R28 insulated home with spacious open plan provides 4 bedrooms, 3.5 bathrooms, covered decks & patio, and triple pane glass windows. This home provides a generous master suite and laundry on the main, guest suite/current office upstairs & self-contained 2 bedroom walk out inlaw suite w/its own laundry down. This property has 2 pastures equipped w/power and water, 1200 sq. ft shop with 1200 sq. ft 2nd level waiting for your design. 8 x 12 barn, 10 x 14 outbuilding, 60 ft round pen, corrals, tack shack, RV parking, and wood shed. Septic tank and field, 10 gpm well along w/two other capped wells. Easements in place for future services, plus house and shop are plumbed for geothermal. Within Kamloops city limits and only 25 mins to Sun Peaks and all year round recreation. A must see home offering peaceful living. Measurements approximate. Buyers to verify if deemed important. Please call for more information or to schedule a viewing. (id:27818)
RE/MAX Real Estate (Kamloops)
216 Belmonte Street
Kamloops, British Columbia
Welcome to this beautifully cared-for Tuscan-style townhome in the sought-after Belmonte Gardens in Sun Rivers. This spacious 3-level home offers 2 bedrooms + den, 3 bathrooms, two living spaces, and dual single-car garages—ideal for comfortable and flexible living. The bright and open main floor is perfect for entertaining, featuring a seamless flow between the living and dining areas, quartz countertops, stainless steel appliances, and a cozy custom fireplace. Step out onto your sun deck just off the dining room—perfect for your morning coffee or evening wind-down. Upstairs, you’ll find a generous primary bedroom complete with an updated ensuite showcasing a custom walk-in shower and a large walk-in closet. A second bedroom, 4-piece main bathroom, a den/flex space, and conveniently located laundry just off the bedrooms complete the upper level. The lower floor offers a bonus family room and additional storage space, plus access to one of the two single-car garages. The main-level garage features custom cabinetry for added organization and function. With its thoughtful layout, tasteful updates, and impeccable upkeep, this home is perfect for high quality living, with a low maintenance lifestyle. Easy access to Big Horn Golf Course, walking trails, and a short drive to Kamloops downtown core. Don’t miss your chance to view this exceptional townhome—book your showing today! (id:27818)
Royal LePage Westwin Realty
3909 Gartrell Road
Summerland, British Columbia
Rare Summerland Gem with Breathtaking Views – 1 Acre of Private Paradise. Welcome to your own piece of Okanagan heaven! This exceptional home boasts sweeping panoramic views of the lake, valley, orchards, and vineyards, offering an idyllic retreat. Inside, the updated, move-in-ready layout features 3 spacious bedrooms and 2 bathrooms. The main level includes 2 bedrooms, a full bathroom, a bright kitchen, and a living room – all flooded with natural light and framed by large windows showcasing the stunning vistas. The lower level offers a third bedroom, an additional bathroom, a generous rec room, and a convenient kitchenette. Entertain effortlessly on the expansive deck off the kitchen, the perfect spot to relax and enjoy the incredible scenery. With a garage and plenty of parking for your boat or RV, this home delivers both convenience and flexibility. Don’t miss out on this rare opportunity – book your showing today! Be sure to explore the 3D tour online for a virtual preview. (id:27818)
RE/MAX Orchard Country
3250 Village Way Unit# 1313b
Sun Peaks, British Columbia
Sun Peaks’ only Quarter Share offering. This upscale 2-bedroom, 2-bath fully furnished vacation property comes well-appointed with a fully outfitted spacious kitchen with cherry cabinets and granite counter tops, plus a cozy fireplace to gather around, in suite laundry and central air conditioning. Enjoy mountain and village views from your very own private deck. Shops and dining are just steps away. True ski-in, ski-out convenience in the heart of the village with amenities such as an outdoor pool, hot tubs, gym, sauna, restaurants, bike & ski valet, room service, heated underground parking and more. GST applicable. (id:27818)
RE/MAX Alpine Resort Realty Corp.
3220 Village Way Unit# 205/211
Sun Peaks, British Columbia
Welcome to the Nancy Greene’s Cahilty Lodge, offering a true ski/in – ski/out experience, centrally located within the vibrant Sun Peaks Village core with shops & restaurants. Boasting 820 square feet in total, the grand studio suite sleeps 4, and comes equipped with a full kitchen, perfect for extended stays. Gather around the cozy fireplace after a day on the slopes or links and take in the spectacular mountain views from your living room. Open up the adjoining suite to accommodate 4 additional guests or simply lock-it off to capture revenues while you are in house. Hotel amenities include indoor and outdoor hot tubs for your relaxation at the end of your day, a gym, ski storage, coin operated laundry facilities, wireless internet, and in-house restaurant. Relax and leave all the details to the professional and friendly in-house management team (Bear Country). Venture just steps from the door to activities such as biking, hiking, golf, alpine & Nordic skiing. Fully furnished; GST applies. (id:27818)
RE/MAX Alpine Resort Realty Corp.
294 Bassett Street
Penticton, British Columbia
PRIME LOCATION! Nestled in a boutique complex of just 4 units, this 3bdrm, 3bthrm corner townhome offers an exceptional blend of style, convenience, & comfort. Just a short stroll takes you to the downtown core, Cascades Casino, South Okanagan Event Centre, Penticton Trade & Convention, Penticton Community Centre, Queens Park Elementary, restaurants, & only blocks from stunning Okanagan Lake! This home delivers an enviable lifestyle in the heart of it all, & pride of ownership shines throughout this bright, contemporary home, featuring 9ft ceilings, quality finishes, & abundant natural light. The main floor boasts a spacious kitchen with a walk-in pantry, dining area with access to a private, fenced east facing patio & a large living rm with laminate flooring throughout. A convenient main-floor laundry rm & a stylish 2pc bthrm complete this level. Upstairs, retreat to the generous primary bdrm with a walk through closet & a luxurious 5pc ensuite. Two additional bdrms & a 4pc main bthrm provide ample space for family or guests. Additional highlights include a 700 sqft crawl space for abundant storage, 2 open parking spots with rear yard access, 2 storage sheds for all your toys & low strata fees, making this property the perfect choice for Empty Nesters, families, or first-time home buyers. Total sq.ft. calculations are based on the exterior dimensions of the building at each floor level and include all interior walls and must be verified by the buyer if deemed important. (id:27818)
Chamberlain Property Group
67 Antoine Road Unit# 111
Vernon, British Columbia
Lake life doesn’t have to come with a luxury price tag. This solid, well-kept 4-year-old home at Osprey Mobile Home Park offers the chance to enjoy everything the Okanagan has to offer—comfort, convenience, and easy access to the water—without breaking the bank. Inside, a bright, open layout makes the most of every square foot. The kitchen is the heart of the home, with a large island for meal prep or gathering with friends. A generous walk-in pantry keeps things neat and accessible. A combined laundry and mudroom off the kitchen adds function and keeps life running smoothly. With three bedrooms and two full bathrooms, the space is flexible—ideal for family, a home office, or simply room to breathe. One of the best features is how well the home is set up for outdoor living. A 12' x 40' covered deck along the side offers lots of space to relax, dine, or entertain in the fresh air. The yard is low-maintenance, so you can enjoy your surroundings instead of managing them. A 12' x 12' backyard workshop is a great bonus for hobbies, tools, or projects. The home is in a friendly, no-age-restriction park that welcomes pets with approval. It’s just 15 minutes from town, under five minutes to the golf course, and steps from Okanagan Lake—perfect for paddleboarding, swimming, boating, or simply soaking up the peace and quiet. Whether you’re downsizing, investing, or embracing a slower pace, this is an affordable way to live the lake life. (id:27818)
Real Broker B.c. Ltd
8759 Badger Drive
Kamloops, British Columbia
Award winning quality builder Kellermeier Contracting brings this outstanding two sty home to Kamloops. Situated just minutes from downtown, world class golf (Rivershore Links), and the Kamloops Wildlife Park. Fully finished on all three floors with suite potential. Unobstructed views from all living areas. Main floor features den, 2pc bathroom, corner pantry and large eating bar all with hard surface counters. Upstairs boasts 3 generous bedrooms with a large laundry room. Ensuite has custom tile shower. Lower level finds 2 more bedrooms, 4 piece bathroom and family room with level daylight access to the back yard. Decorative verti block retaining wall and fire suppression sprinkler system are just some of the extras to numerous to mention. (id:27818)
Royal LePage Kamloops Realty (Seymour St)
750 Dunrobin Drive Unit# 5
Kamloops, British Columbia
Welcome to your new sanctuary! Beautifully renovated and spacious family town home in a prime location. Situated in the sought-after Pacific Way Elementary School catchment, this property perfectly balances comfort and style. Enjoy a modern design with tasteful decor that enhances the warm, inviting atmosphere. The home features three spacious bedrooms upstairs, 3 bathrooms, a fully fenced yard perfect for children and family gatherings, a large separate rec room/playroom and stunning city views from the comfort of your living space. Additional highlights include a two-car garage for convenient and secure parking, lots of additional storage inside the home, a covered patio plus second view deck, storage shed, garden and a small friendly strata community. Its proximity to all essential amenities ensures everyday errands are quick and easy. This home offers a wonderful opportunity for families to create lasting memories. Don’t miss out on the chance to be part of this vibrant community! Open House Sunday May 4th, 1-3pm. (id:27818)
RE/MAX Alpine Resort Realty Corp.
6769 Foothills Drive
Vernon, British Columbia
All New Pipes April 2025! The Poly B pipes have been fully replaced, drywall is professionally repaired. Great Value addition to this beautifully maintained 1993 built and extensively renovated home. This spacious 5 Bed/3 bath family home with a mortgage helper / ground floor in-law suite is perfect for a young family with parents that would like to share the home/ while having their own private space. The suite was professionally put in, in 2012, with extra insulation between floors-cost of suite approx. $80 K. The suite is ground floor accessible, with no stairs, access is via a separate entrance at the side of the house with plenty of level parking at the door. Reno's include: suite added in 2012, new flooring, new paint, new kitchen, poly B pipes fully replaced 2025. ""The Foothills"" is a friendly, safe, neighbourhood, minutes from BX Elementary School, a 15 minute drive from great skiing at Silver Star Mountain Resort, conveniently located, less than 15 min. to Vernon, & only 45 minutes from the Kelowna International Airport. Elegant level entry into a spacious tile foyer; on your left, is an office or extra bedroom, on your right is the entrance to the double garage, & a door to your large ground floor Laundry room. Up the gorgeous spiral staircase you go the main level. w/ 1,700 sq ft of main living space on one level that has 3 spacious bdrms & 2 baths up, open Kitchen/Family room w a gas f/p and walkout to your covered Patio, hot -tub , BBQ entertaining area. (id:27818)
RE/MAX Vernon
1960 Klo Road Unit# 47
Kelowna, British Columbia
Quietly located in desirable 'Gablecraft in the Mission'. Beautifully maintained no-step rancher style home with high ceilings, island kitchen with stainless steel appliances; new flooring, 2 bedrooms, 2 bathrooms, private patio area, double garage and more! Your wait has ended - act fast! Pet friendly and no age or rental restrictions. (id:27818)
Royal LePage Kelowna
9549 Nickel Drive
Coldstream, British Columbia
OPEN HOUSE SATURDAY MAY 10TH 11AM-1PM. Tucked away on a quiet no-thru road, this enchanting property offers a rare blend of tranquility, space, and panoramic valley views that will leave you breathless. Set on nearly 3/4 of an acre, this magical piece of land feels like your own private retreat. Step inside the updated 5 bedroom, 2 bathroom home with NEW WINDOWS and feel instantly welcomed by its warmth and character. The main living area is anchored by a cozy fireplace while the kitchen, brimming with cabinetry, flows effortlessly into a large family-style dining room. Picture laughter and shared meals here, with sunlight streaming through the sliding glass doors that lead to a covered patio, an ideal spot for sipping morning coffee or enjoying summer evenings in seclusion. Downstairs, the expansive rec room with a 2nd fireplace offers even more room to stretch out. With 2 additional bedrooms and a full bath on the lower level, there's space for guests, a home office, or even a private suite setup. The true magic, however, lies in the land. A gardener’s paradise awaits, awash in perennial blooms and home to plenty of fruit trees including cherry, peach, plum, nectarine and apple, along with lush raspberry bushes. There’s even a versatile storage shed ready to become your dream workshop, and backyard access that makes the entire space effortlessly usable. A hidden gem on the best street, just waiting for the right family to make it home! (id:27818)
RE/MAX Vernon
1851 70 Street Se
Salmon Arm, British Columbia
GENERATIONAL LIVING – 19.76 acres in the highly sought after area of South Canoe, close to mountain bike trails and the equestrian community. This beautifully updated property offers an exceptional opportunity for multigenerational living. Main residence is thoughtfully designed with an open-concept kitchen, dining, and living area with covered decks both front and back—perfect for entertaining or enjoying peaceful rural views. The main floor also features a spacious foyer, convenient powder room, and a large laundry/mudroom with direct access to the oversized 3-car garage. Upstairs, you'll find a generous primary suite complete with a stunning ensuite, along with three additional bdrms and full bath—ideal for a growing family. The finished basement includes a cozy family room, craft room, utility area, and a cold storage room. Attached to the main home above the garage is a beautifully appointed secondary residence, perfect for extended family, this suite includes a well-equipped kitchen, bright dining area with private deck access, inviting living room with a gas fireplace, a large primary bdrm, walk-in closet, and a luxurious bath featuring double sinks, soaker tub, and a separate shower. New 30 x 50 shop includes extra high ceilings, resin floors, compressor lines, heated floors, 2 piece bath, shower, sink and built in cupboards plus a 672 sq ft 2 bdrm self contained suite, this rare property offers space and flexibility. (id:27818)
RE/MAX Shuswap Realty
844 Hutley Road Unit# 18
Armstrong, British Columbia
Welcome to this well maintained and beautifully updated 2 bedroom plus den home located in the desirable Twin Firs Mobile Home Park. Bright, clean, and spacious, this home offers a comfortable and modern living experience with numerous recent updates, including a newer roof, furnace, hot water tank, and air conditioning. The large kitchen is a standout feature, boasting a custom island, upgraded quartz countertops, and ample storage space perfect for both everyday cooking and entertaining. The generously sized living room is filled with natural light from oversized windows and offers a lovely view, adding warmth and charm to the space. Enjoy the peaceful, family friendly setting with mature trees, a creek, a spacious deck, a paved driveway, and a convenient storage shed. Twin Firs MHP is a well kept community(no dogs permitted). This home offers exceptional value and is move-in ready ideal for those seeking an affordable, updated home in a welcoming neighbourhood. (id:27818)
Royal LePage Downtown Realty
Lot B 672 Stirling Road
Baynes Lake, British Columbia
Located in the heart of the sunny South Country, this private 2.5-acre lot in Baynes Lake offers a rare opportunity to build your dream home or weekend retreat. Just 30 minutes from Fernie and 45 minutes from Cranbrook, this scenic property is surrounded by lake country and outdoor recreation. If you love the outdoors, then this is the spot for you! You’re just minutes from Lake Koocanusa and Baynes Lake, and surrounded by an abundance of hiking and biking trails. The land features rolling hills, a flat grassy pasture, a picturesque pond, and mature trees, all accessed via a curved panhandle driveway that provides both privacy and charm. Zoned RR-1 and not in the Agricultural Land Reserve (ALR), the property allows for a variety of permitted uses including a single-family dwelling, duplex, and secondary suite—with no building restrictions or timelines, offering flexibility to build at your own pace. Utilities are ready to go, with power at the lot line, a drilled well approximately 100 feet deep producing 4 GPM, and perk tests for a septic system already completed. Multiple excellent building sites are tucked away from the road, making this a perfect setting for peaceful living or future development. (id:27818)
Century 21 Mountain Lifestyles Inc.
610 Barrera Road
Kelowna, British Columbia
Remarkable Tommie Award winning semi-lakeshore modern home across the street from Rotary Park Beach. The epitome of Okanagan living where the best of all worlds come together in this exceptional 3 bedroom + den residence. Upon entering you are greeted by a 2 storey open entry, flanked by modern glass railing. The open layout of the dining, kitchen and living flow effortlessly for entertaining and expanding outdoors to the private terrace. A designer kitchen fitted for a chef, with striking backsplash, lighting and an oversized central island. Whether it be evening cocktails or a movie fireside, the versatile living space will accommodate the grandest of scale and furniture needs. The expansive dining area and built in server welcome vast seating. Roughed in for an elevator, there is ample storage available, including the built ins at the mudroom exit to the private rear yard and double garage. A powder room and bedroom complete the main floor. The second level offers a conveniently located laundry room with a sink, a flex/office space, and two additional bedrooms and full baths. With stunning lakeviews and sunsets to be had, the balcony off the primary bedroom is sure to be a favourite spot for morning coffee or nightcap. With vaulted ceilings and a flex space, it is only outdone by the sprawling ensuite with separate vanities and luxurious shower. The bounty of sunshine is captured in the roof solar panels. A pet friendly fenced yard offers additional parking for your boat! (id:27818)
Sotheby's International Realty Canada
2516 Selkirk Drive
Kelowna, British Columbia
OPEN HOUSE Sunday, May 4th, from 10 AM to 12 PM I'm excited to present this incredibly stunning former Tommie Award winner home that offers exceptional living for families. This exceptional property offers a spacious three-level layout with approximately 4400 sq ft, perfect for family living. It includes a total of four bedrooms, two additional bedrooms upstairs and one downstairs. The home boasts elegant and sophisticated design, featuring distinctive architecture with cultured rock and quartz. The main floor, spanning nearly 1700sq ft, features a beautiful kitchen that opens to the dining area and a large living room with a cozy gas fireplace. Enjoy effortless indoor-outdoor living with direct kitchen access to a private covered patio, complete with a view of a natural rock feature wall and a fully fenced backyard. The master suite also offers patio access, along with a walk-in closet and a luxurious 5-piece ensuite bathroom with heated floors. Upstairs, you'll find two more bedrooms, a full bathroom, an office space, and a large family room. The home boast a large basement, with its impressive 9ft ceilings, includes a spacious family room with a wet bar and access to a lower patio, a fourth bedroom, and a third bathroom. Additionally, the home offers huge storage areas, a temperature-controlled wine room, and a second entrance with suite potential. The deep double garage is extra wide, and there is ample RV and boat parking. (id:27818)
RE/MAX Kelowna
1500 Neimi Road Unit# 16
Christina Lake, British Columbia
This inviting three-bedroom, two-bathroom home offers a life of ease and enjoyment within the established Moody Creek Estates retirement community. Tucked away on a peaceful cul-de-sac, this residence welcomes you with its light and bright ambiance, perfect for both lively gatherings and quiet moments of relaxation. Beyond the comfortable living spaces like the large master bedroom with an ensuite and walk in closet, discover the convenience of a full-height, finished concrete crawl space, easily accessed from inside and providing exceptional storage solutions. A generous 12x27 ft cement patio and gazebo offers a place for sun-drenched afternoons and outdoor gatherings. For the hobbyist or those needing extra space, the 14x20 ft garage is a true asset, featuring a sub-panel, practical workbench, ample overhead lighting, and two windows that invite natural light. The mature landscaping requires minimal effort, allowing you more time to pursue your passions. Our beautiful Christina Lake Provincial Park beach is just a quick two-minute drive or a pleasant ten-minute stroll away. Embrace the vibrant and welcoming spirit of Moody Creek Estates, where professional strata management ensures a carefree and secure lifestyle. Your haven awaits – contact your agent to schedule a viewing! (id:27818)
Grand Forks Realty Ltd
1006 33 Avenue
Vernon, British Columbia
Prime East Hill location with this fabulous 3 + 1 Bedroom suited home situated on quiet cul-de-sac within easy, safe walk of Silver Star Elementary School which is located just at the end of block. Features bright white kitchen with eating bar, hardwood floors, gas fireplace, large master suite with 2 pce ensuite, remodelled main bath, french doors to deck area and more! Downstairs features spacious white kitchen overlooking family/dining room areas with bedroom/bath and shared laundry area finishing the basement. Added bonus is a home office complete with 3 pce bath located at rear of home with separate entrance that could be used for multitude of usages and can be accessed from street below. Rear yard is fenced and is highlighted with multiple deck areas and play areas for kids! A great place to raise your family! (id:27818)
Royal LePage Downtown Realty
120 Ponderosa Place
Penticton, British Columbia
This beautifully renovated 3400 sq ft family home 5-bedroom, 4-bathroom is located in the most desired area of Penticton. This home is the perfect blend of space, comfort, and convenience. Located in a family-friendly neighborhood just minutes from highly rated Wiltse elementary schools, parks, and shopping, this property is ideal for growing families or those who love to entertain. Inside, you’ll find a bright, open-concept layout with a open gourmet kitchen that has the most natural light from all the extra windows , stainless steel appliances, custom cabinetry with a spacious pantry and a large island. The main floor includes living room, bedroom, recreation room, potential of home office or private dining room that leads out to the backyard. Enjoy your morning coffee or evening glass of wine in the beautiful backyard with the pizza oven, hot tub and private overlooking the private, fenced backyard — ideal for kids and pets. Additional features include a 1-car garage, newer energy-efficient systems, and ample storage throughout. Move-in ready and full of upgrades, this home checks every box. Don’t miss this opportunity — schedule your private showing today! (id:27818)
Parker Real Estate
999 Burnaby Avenue Unit# 49
Penticton, British Columbia
Location Can’t Be Beat! Burnaby Gardens Is A Well Cared For 55+ Community That Puts You Steps From Beaches, Shops, Public Transit, Walking Trails & Recreation, Offering The Best Of A Vibrant Yet Tranquil Lifestyle. This Well Maintained, West-Facing Gem Offers 1152 Square Feet Of Bright And Airy Living Space Designed With Your Comfort In Mind. Featuring 3 Bedrooms, 2 Full Bathrooms, And Tasteful Modern Updates, It’s Move-In Ready And Waiting For You To Call It Home. The Renovated Kitchen Is A Delight For Any Home Cook With A Gas Range And Ample Counter Space For All Your Appliances And Cookware. The Open-Concept Living And Dining Areas Feature A Mountain View + Provide A Warm And Inviting Setting For Entertaining Friends And Family. When You’re Ready To Relax, The Generously Sized Bedrooms Offer A Peaceful Retreat. Step Outside To Enjoy Your Private Yard And Covered Deck—Perfect For Sipping Coffee In The Morning Or Unwinding In The Evening. Burnaby Gardens’ Welcoming Atmosphere, Paired With Its Close Proximity To Beaches, Shops, Public Transport, Walking Trails, And Recreation, Makes It A Top Choice. And You'll Rest Easy Knowing The High Ticket Items Have Been Replaced, Including Newer Windows, Roof, And Heat Pump System! This Home Has It All—Come And See It For Yourself And Move In Just In Time For Summer! (id:27818)
2 Percent Realty Interior Inc.
310 Yorkton Avenue Unit# 1
Penticton, British Columbia
Welcome to Skaha Village – Where Comfort Meets Convenience! Step into this beautifully updated corner unit townhome with breathtaking west-facing mountain views. With BRAND NEW VINYL FLOORING, PLUSH CARPET ON THE STAIRS, FRESH PAINT, AND CUSTOM BASEBOARDS, every detail has been thoughtfully upgraded for style and comfort. The kitchen boasts a custom pantry, new light fixtures, and a BRAND NEW DISHWASHER—perfect for easy living. New sliding doors and windows on the main floor bring in plenty of natural light. Don’t forget to check out the sleek new slate tiles in the bathroom and foyer. Upstairs, you’ll find three spacious bedrooms with the master having custom closets, new window AC units, and an attic space that adds extra storage, a rare and valuable bonus. Ideal for a young family, retirees, or savvy investors, this home is in a pet-friendly complex with no age restrictions and long-term rentals allowed. Enjoy summer days at the outdoor swimming pool surrounded by lush, cascading gardens. The strata fee includes radiant heat, hot water, snow removal, and meticulous maintenance of the grounds. Located just minutes from Skaha Beach, parks, and local amenities, this is more than a home—it's a lifestyle. Don’t miss your chance to own a move-in-ready gem in one of Penticton’s most welcoming communities. Contact me 250-488-9339 (id:27818)
Exp Realty
