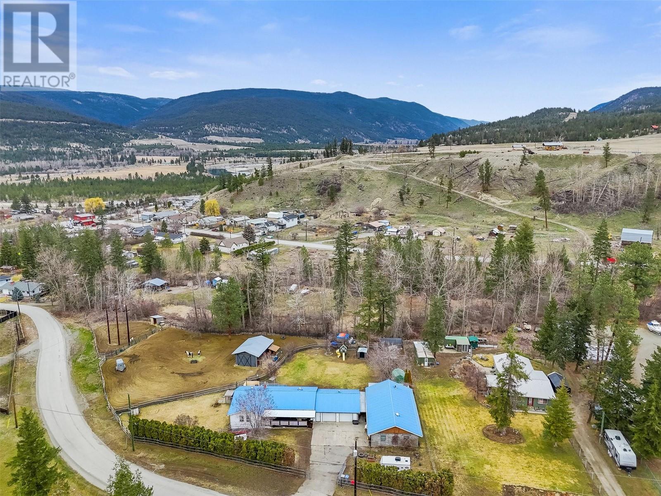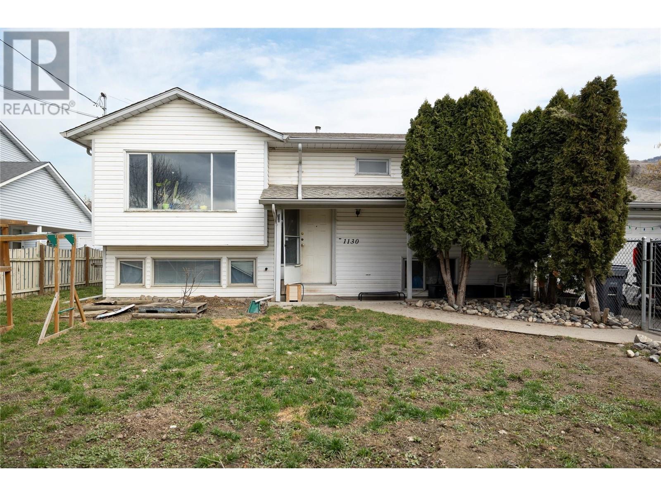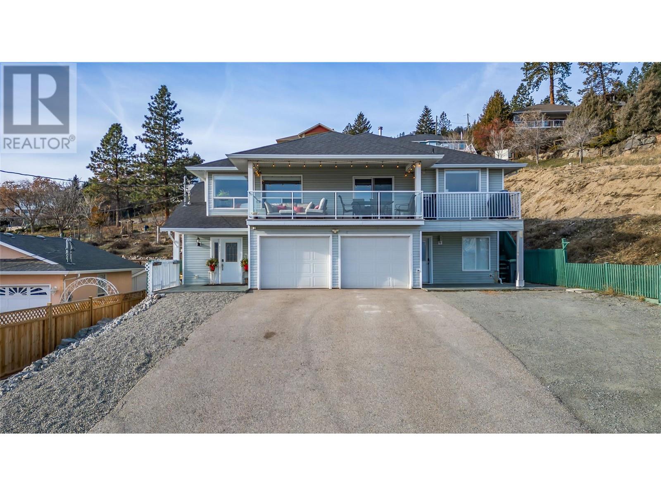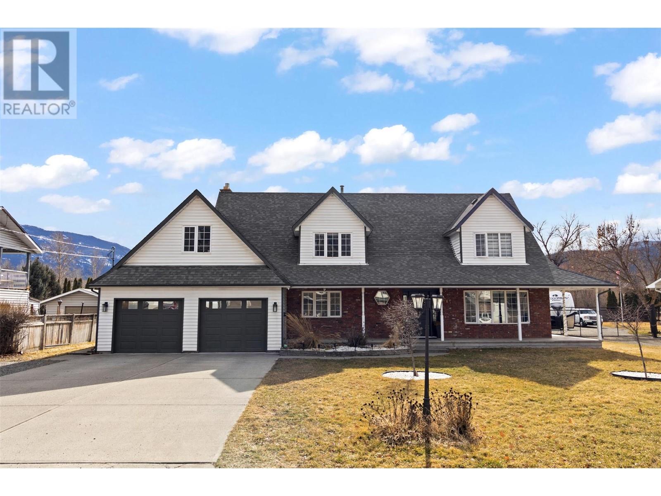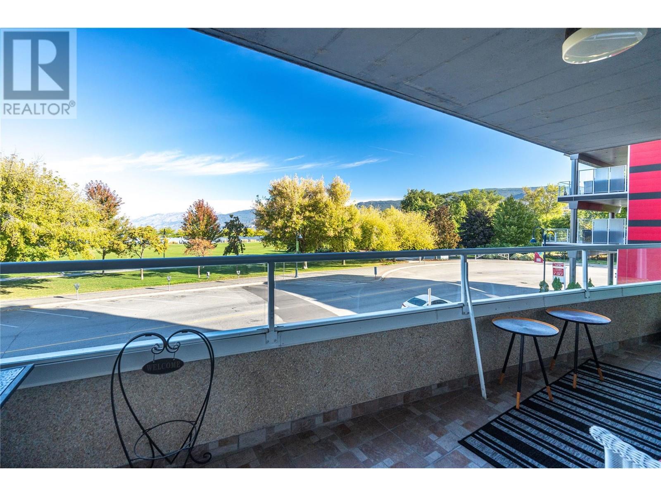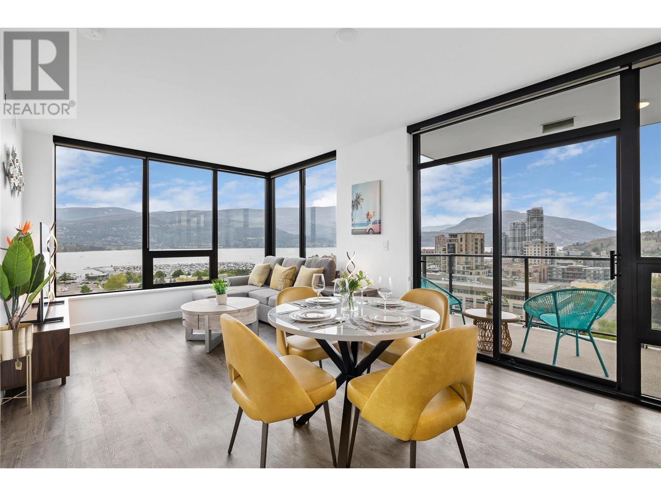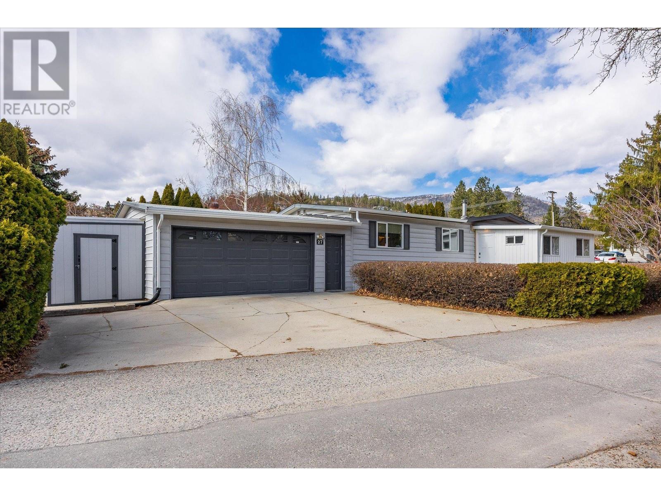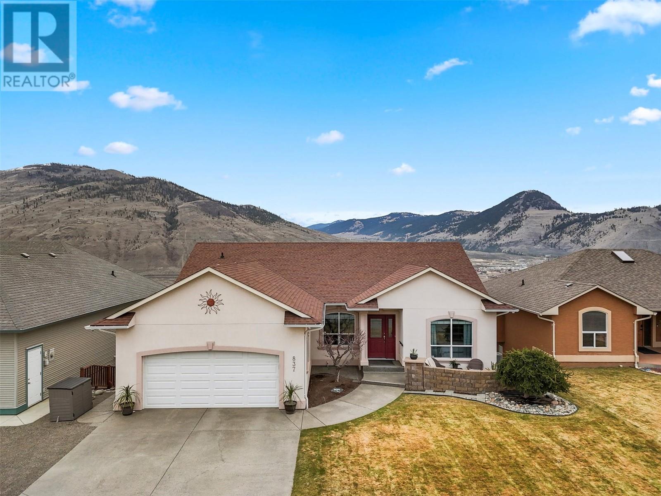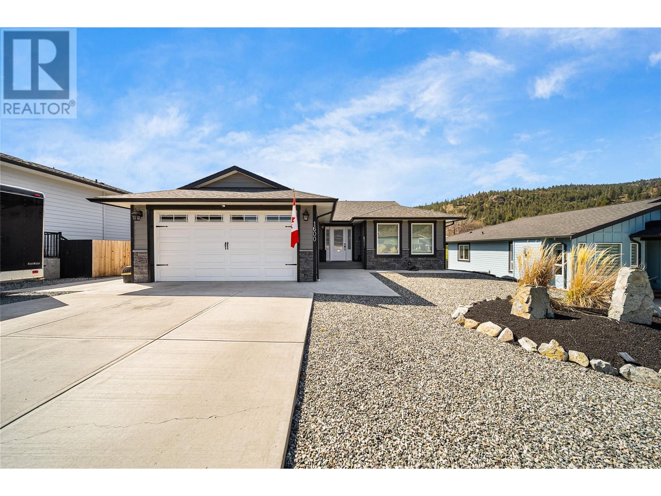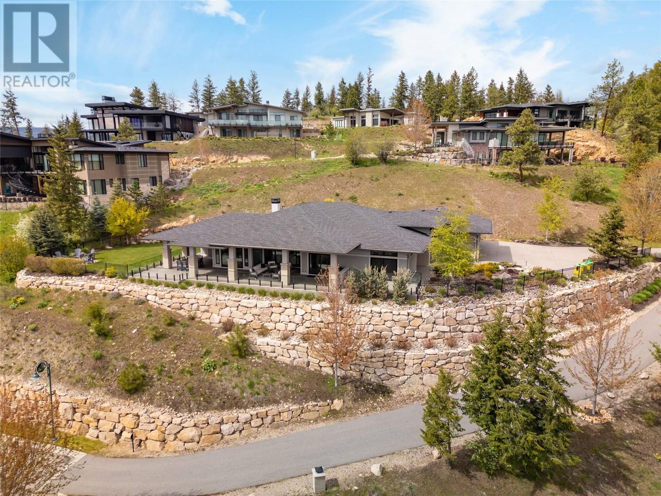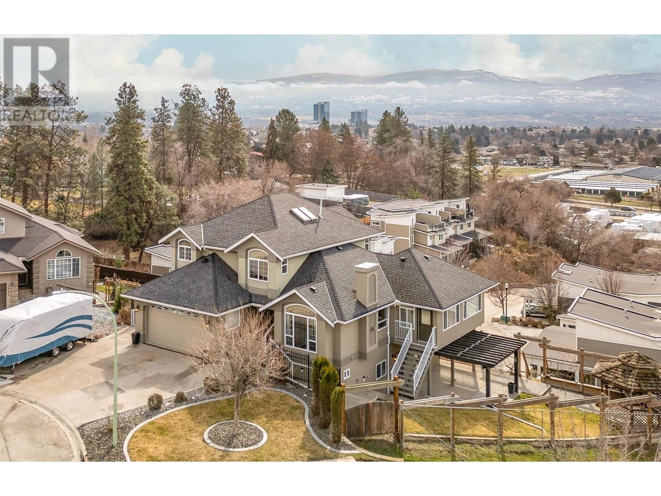590 Lister Road
Kamloops, British Columbia
Gorgeous acreage located 20 mins from Kamloops city centre w/tons of upgrades & updates. This property has a detached shop (52x30)with 220 plug, 2 car garage (30x26) & several out buildings. The land is fenced & cross fenced. The updates include 2 year old Septic System! Appliances 2 years old, New front porch, furnace 2024, hot water tank 2024, Central a/c 4 years old, air purifying system, other updates include flooring, kitchen, paint, windows, water softener, bathrms, & more. The master has W/I closet, ensuite & doors opening to the back patio. Bsmnt has 1 bdrm inlaw suite w/separate entry & parking (no stove plug in basement), there is also a recroom & storage that is separate from suite. There is also a barn, storage shed, 3 separate paddocks, horse shelter, chicken coop, veggie patch, fruit trees (apple, pear, apricot, plum) & a stream that runs through back of property seasonally. Located mins from public transportation, elementary school, local store, baseball, skating & 30 mins to Sun Peaks. (id:27818)
RE/MAX Real Estate (Kamloops)
1130 Otter Lake Cross Road
Armstrong, British Columbia
This family home is nestled in the tranquil, rural neighbourhood of Spallumcheen, ideally positioned halfway between Vernon and Armstrong. Perfect for young families, multi-generational living (think grandparents onsite), or those seeking income potential from a 2-bedroom basement suite (mid-renovation). . Inside, an open layout welcomes you with a spacious kitchen and dining area that flows onto a covered deck or into the living room for hosting — a delightful setting for family gatherings, relaxed afternoons, or al fresco summer dinners. The fully fenced backyard on a .28-acre lot offers plenty of room for play and outdoor enjoyment, complemented by an attached garage and a large driveway for ample parking (RV parking or a boat is easily accommodated). . The master suite features a full en-suite and walk-in closet, while the additional bedrooms provide generous space for family and guests. The basement in-law suite is currently under renovation, offering endless possibilities—whether as an Airbnb (with owner occupancy), an additional living area, or a ready-for-move-in space, with some construction materials already on site. . Completing this exceptional property is a fantastic, heated and powered double detached shop, perfect for use as a large workshop, creative studio, or extra storage. This home effortlessly blends rural charm with modern convenience for a truly family-friendly lifestyle! (id:27818)
Coldwell Banker Executives Realty
4622 Princeton Avenue
Peachland, British Columbia
Peachland House and Land for Sale, Room to Build with Stunning Views! Wake up to majestic sunrises with this east-facing property, this stunning property offers breathtaking mountain views and panoramic water vistas overlooking Okanagan Lake—perfect for anyone seeking the ultimate Okanagan lifestyle. Zoned R1, this lot allows for two additional single-family homes or a duplex with suites—an excellent opportunity for multi-unit living or investment. Looking to subdivide? Create two additional lots for resale. With sewer connections running through the lot, future development is ideal. The 5-bed, 3-bath home offers space and versatility. Upstairs, enjoy four large bedrooms, including a primary suite with a new custom shower, private patio doors, and hot tub access. An updated kitchen and new flooring enhance the home’s appeal. The main floor features a double-attached garage, a den, a laundry room, and a self-contained 1-bedroom suite with a separate entrance and laundry—perfect for guests or rental income. Additional features include a detached shop (potential art studio), new shingles (2020), a new hot water tank (2019), fresh rock landscaping, and new deck railing & stairs (2023/ 2025). With expansive views, a functional layout, and incredible development potential, this is a rare opportunity! (id:27818)
Century 21 Assurance Realty Ltd
2134 Blackwell Avenue
Merritt, British Columbia
Welcome to this stunning newly renovated home in Merritt, BC. Originally built by a builder on half an acre. This beautiful home comes with four bedrooms and four and half bathrooms. Master bedroom includes a walk in closet w/4pc ensuite. This home has a large kitchen w/ centre island, quartz countertops, S/S appliances, wine fridge and plenty of storage. Within the kitchen you can walk out to the fully covered deck & fenced yard. Enjoy this short walk to surrounding amenities. Do not miss your chance to view this beautiful home. Measurements Approx, buyer to verify if important. (id:27818)
Royal LePage Westwin Realty
86 Lakeshore Drive Unit# 202
Penticton, British Columbia
Beautiful Lakeview Condo situated across the street from Park & Okanagan Lake. 2 bdrm & 2 bath spacious updated unit. Large master with walk in closet & new bathroom with walk in shower, access to the lakeview patio through the French door. 2nd bedroom with patio access. Secure building with UG parking. Courtyard with greenspace to relax. Located in the heart of Penticton near the lake, markets, restaurants, recreation & more. Call today to view, all measurements taken from IGuide. (id:27818)
RE/MAX Orchard Country
3413 Kingfisher Road
Westbank, British Columbia
Welcome to Sage Creek, an exclusive 45+ gated community in West Kelowna offering the perfect balance of comfort, convenience, and an active lifestyle. This beautifully designed ranch-style home features 3 bedrooms, with one easily doubling as a den, and an open-concept living space with modern finishes, including stainless steel appliances. The private backyard boasts a spacious patio and beautifully landscaped gardens, perfect for outdoor relaxation and entertaining. Sage Creek’s impressive amenities include a clubhouse with a gym, library, games room, and community patio, fostering a vibrant social atmosphere. This home offers ample storage and upgraded features like central air for year-round comfort. Located across from Two Eagles Golf Course and close to Okanagan Lake, shopping, dining, and wineries, Sage Creek provides easy access to all the Okanagan has to offer. With no property transfer tax, no GST, and lease until 2105, this is an incredible opportunity to enjoy stress-free living in a sought-after community. Monthly lease fee $625.00 (id:27818)
Oakwyn Realty Okanagan
1471 St Paul Street Unit# 1508
Kelowna, British Columbia
Kelowna's cutting-edge downtown high-rise. This exquisite Full-furnished 2-bed, 2-bath corner suite presents mesmerizing mountain and lake vistas, sun-soaked interiors, and a secluded private patio. The modern design palette showcases matte black hardware, stainless-steel appliances, and quartz countertops, epitomizing urban sophistication. Elegance extends to the bathrooms, where flat-panel cabinets, hexagonal tiles, and black-framed mirrors create a contemporary oasis. The 25th-floor rooftop patio and club lounge, offering sweeping views of Okanagan Lake, perfect for relaxation or entertaining. Experience the pinnacle of luxury living at Brooklyn and embrace the urban lifestyle you've envisioned, all while capitalizing on the potential for lucrative returns. (id:27818)
Royal LePage Kelowna
2001 97 Highway S Unit# 27
West Kelowna, British Columbia
Discover comfort and convenience in this beautifully updated 2-bedroom, 2-bathroom home in Berkley Estates, West Kelowna! Located on a quiet corner lot, it offers ample parking, including RV/boat space and a double garage for storage or hobbies. Inside, enjoy a bright living space, a modernized kitchen with updated countertops, and a spacious dining area. The primary suite features a 4-piece ensuite with a luxurious soaker tub and ample storage. Relax year-round in the sunroom, a perfect spot for morning coffee. The fenced backyard boasts raised garden beds and apricot and peach trees, creating a private retreat. Just minutes from shopping, amenities, and a short drive to Kelowna, this pet-friendly (with park approval), move-in-ready home is a must-see! (id:27818)
Royal LePage Kelowna
837 Quail Drive
Kamloops, British Columbia
Located on a quiet street in Batchelor Heights, this immaculate entry-level home offers stunning panoramic views of the river, Mt. Peter, Mt. Paul, Harper Mountain & snow-capped Dunn Peak. Surrounded by nature, this home is a peaceful retreat designed for comfort, connection & everyday enjoyment. Offering main floor living, with an open-concept that is warm yet spacious, with oversized low-e windows that frame the views, vaulted ceilings & a gas fireplace. The kitchen is an entertainer’s dream, with a large island, pantry & access to the partially covered deck—perfect for hosting or relaxing, rain or shine. The primary suite features deck access, a spacious ensuite w/ soaker tub, shower, double sinks & walk-in closet. An office, 2nd bedroom, full bath & laundry complete the main level. The daylight basement does natural sunlight or views. With a separate entrance, it has recently operated as a successful Airbnb—continue hosting, accommodate multigenerational living, or enjoy it for yourself. Featuring a full kitchen w/ movable island, a spacious living room w/ gas fireplace, a bedroom w/ 2-piece ensuite & the showstopper—a Tuscan-inspired, temp-controlled wine room. The enclosed sunroom is perfect for plants, a home office, or peaceful gym space. The low maintenance and functional backyard offers privacy, while the front brick courtyard adds charm & another spot to enjoy the outdoors. Easy access to trails for walking/biking. Pride of ownership shows—don’t miss this one! (id:27818)
Royal LePage Westwin Realty
1600 Chestnut Avenue
Merritt, British Columbia
Beautiful, move-in ready rancher with full basement in great location. The home features a nice open concept with kitchen, dining and living area. The kitchen offers lots of cabinets, center eating island, all appliances are included, access to your laundry room with cabinets and access to your fenced backyard. The main level also features a 4-piece main bathroom, primary bedroom with walk-in organized closet, spa like walk-in shower with dual shower heads, 2 sinks and toilet. The basement offers 2, possible 3 bedrooms or a large family/rec. room, additional 4-piece bathroom and storage. The additional features include: central air conditioning, bright windows, 2 car attached garage, backyard is wired for Hot Tub and waiting for your ideas. All measurements are approximate. Call today for your private viewing to see all this home has to offer. (id:27818)
RE/MAX Legacy
689 Birdie Lake Place
Vernon, British Columbia
The treelined private driveway leads to a park-like, meticulously landscaped, fenced yard, siding onto green space. From the moment you step into this timeless masterpiece, experience the beauty of bungalow design, thoughtfully integrating nature & natural materials, focusing on simplicity & functionality; hallmarks of Frank Lloyd Wright’s philosophy of “organic architecture”. Enjoy the comfort of feeling both nurtured & healed as you cross the threshold into seamless, one-level living and sun-drenched open spaces! This captivating 4-season prairie-style home evokes the spirit of “a life embraced”, combined w classic design. The kitchen features premium appliances & large surface areas, perfect for everyday living but especially for entertaining! A cathedral ceiling in the living room creates a sense of grandeur leading out to an extended covered veranda, complete with a private lounge area and an outside dining room complete w/TV; A quiet sanctuary that embraces the special relationship between indoor and outdoor living. 4 bedrooms in all; 2 primary w ensuites & walk-in closets, 2 more, each w a bathroom. A den & media room all w custom-built cabinetry, boot & storage room completes the main floor. Step down to a lower 700 sf “snug”, ideal for gym/games/rec room. Heated, Epoxy-floored, triple car garage & built-in workshop plus outside RV parking. A 3,916 sf rancher where comfort and style intertwine, creating an undeniably rich lifestyle in the community of Predator Ridge. (id:27818)
Sotheby's International Realty Canada
1075 Waldie Court Lot# D
Kelowna, British Columbia
Perched on a quiet cul-de-sac in Glenmore, this exquisite multi-level home at 1075 Waldie Court has elegance, comfort, and functionality. Boasting nearly 4,000 sq. ft. of beautifully finished living space, this residence is a haven for families, entertainers, and those seeking a serene retreat. Step inside to discover soaring ceilings, rich hardwood floors, and three inviting fireplaces that add warmth and charm. The gourmet kitchen with a gas range, sleek appliances, and a spacious island flows seamlessly into the sun-drenched dining and living areas. A stunning sunroom beckons with its generous space, perfect for morning coffee or evening relaxation. The upper level is home to a grand primary suite, featuring an opulent 5-piece ensuite and picturesque mountain views. Two additional bedrooms provide ample space for family or guests. Below, a fully finished basement with 2 beds and 2 full baths a private entrance offers a self-contained suite—ideal for extended family, rental potential, or a luxurious guest retreat. Outdoors, a private fenced yard creates a tranquil oasis, while the attached two-car garage and additional parking provide convenience. Situated just moments from parks, top-rated schools, and vibrant shopping and dining, this home offers the perfect blend of seclusion and accessibility. (id:27818)
RE/MAX Kelowna
