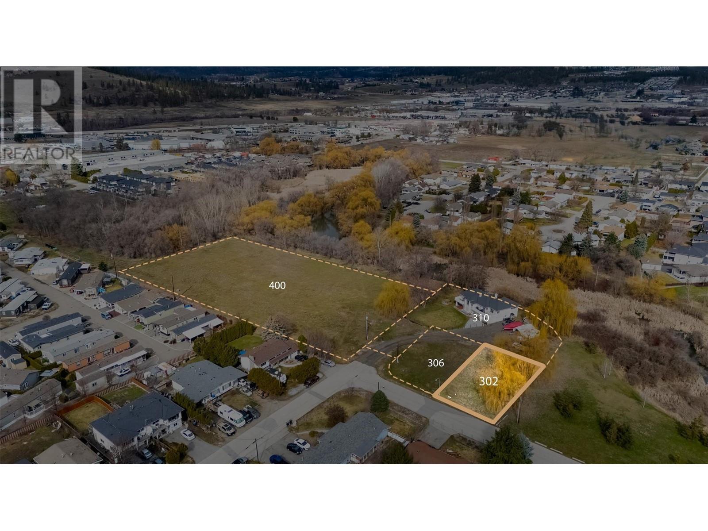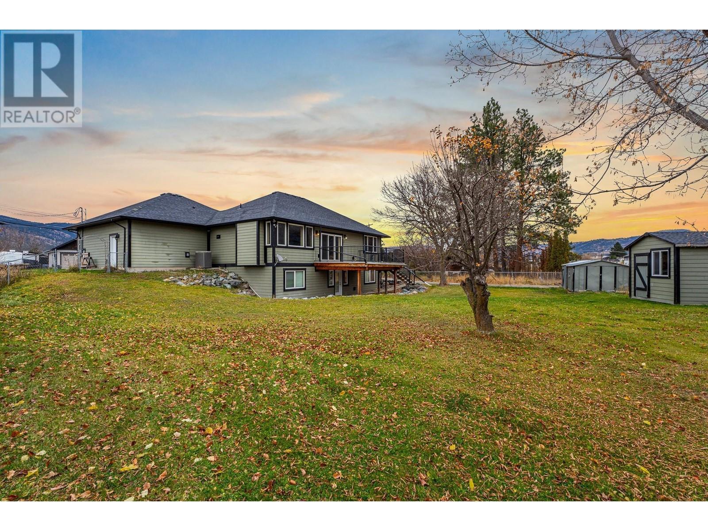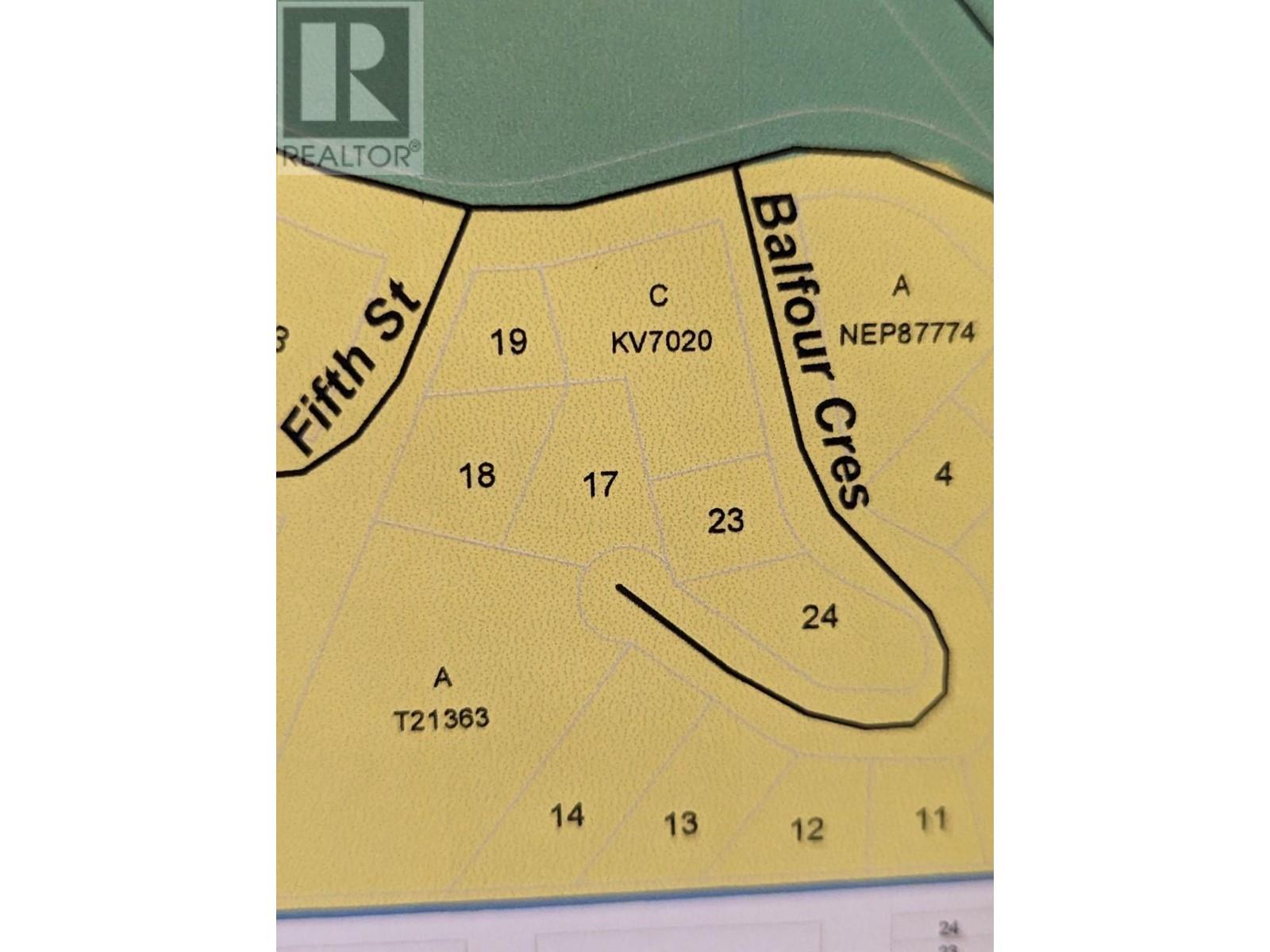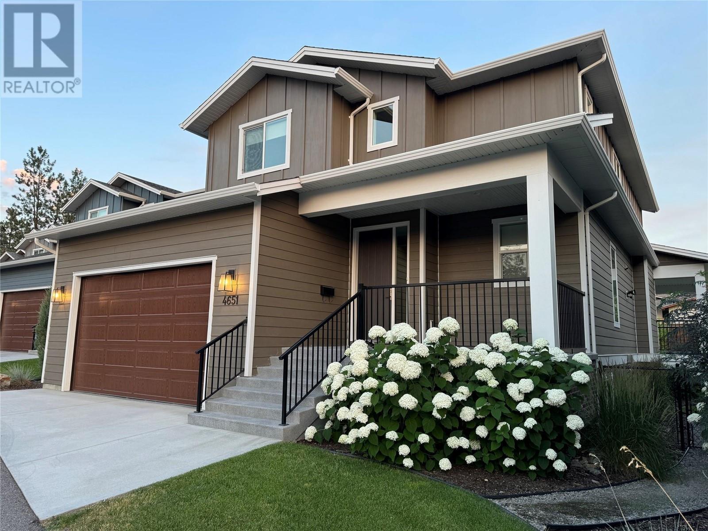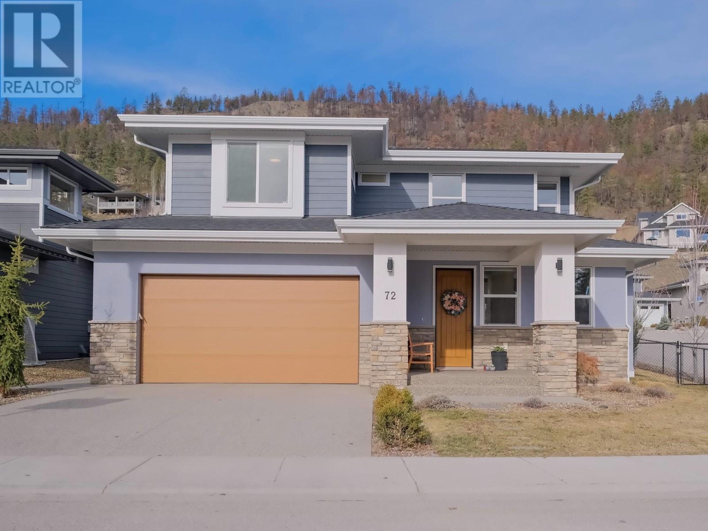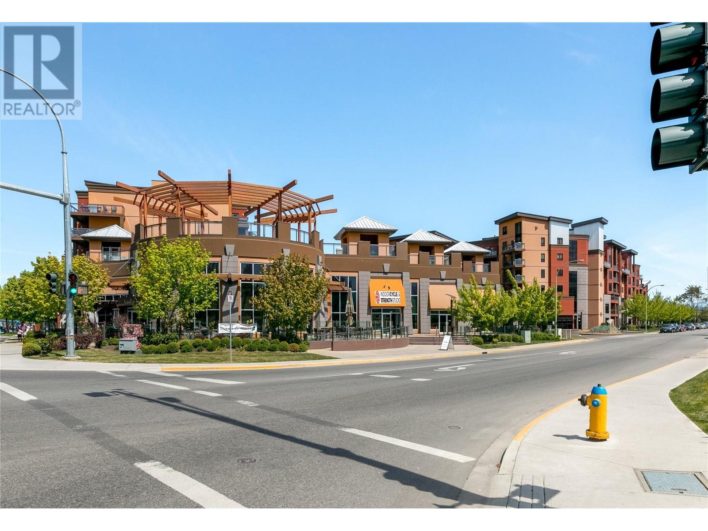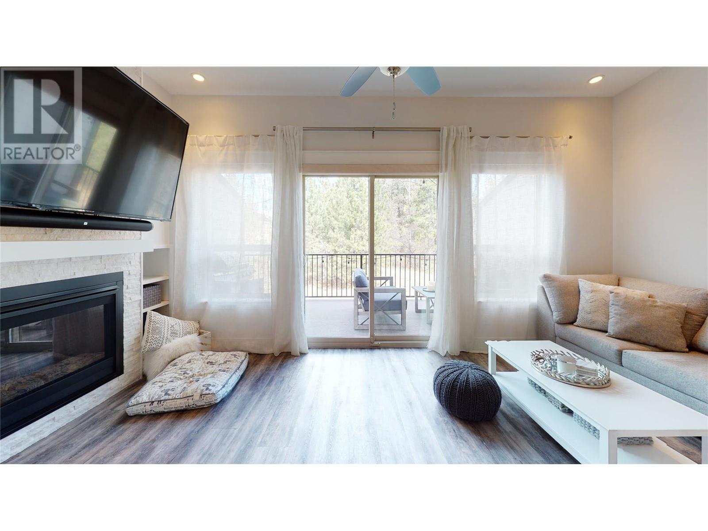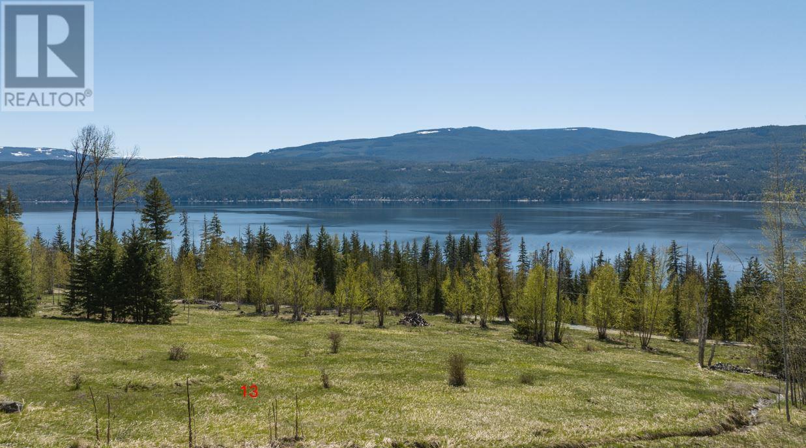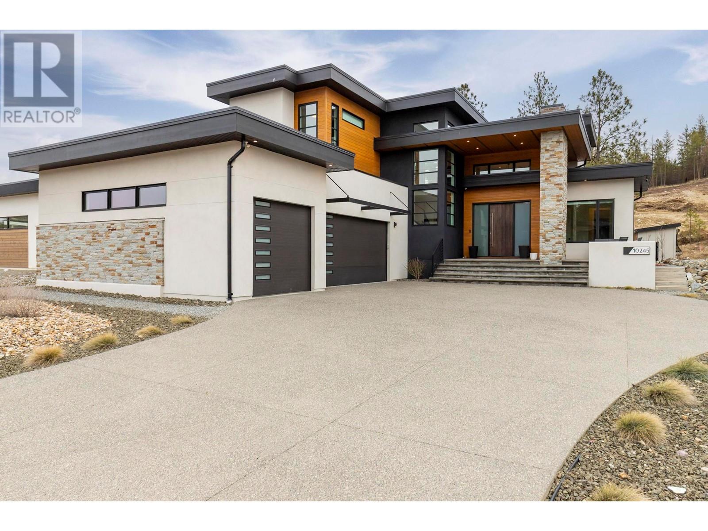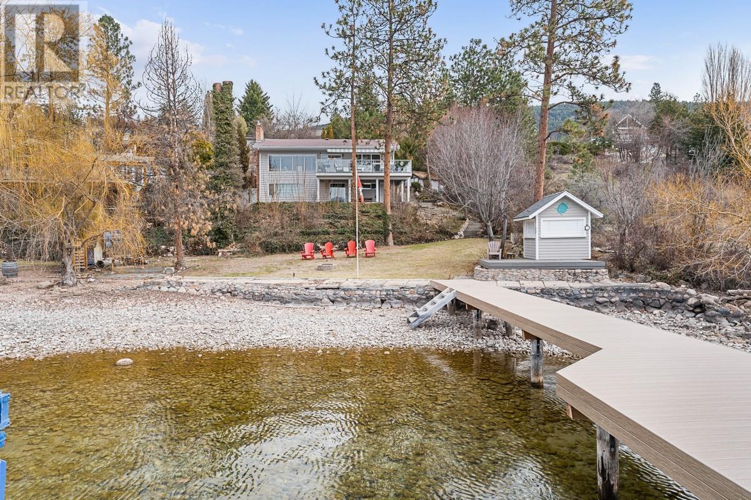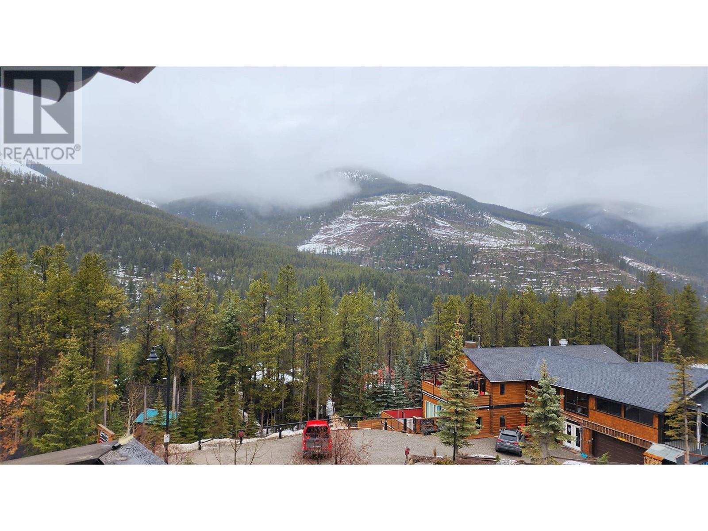302 Sumac Road W
Kelowna, British Columbia
Here is a nice flat .17 acre lot that backs onto a natural wetlands reserve and will be surrounded by park in the OCP. It's a quiet almost secluded area that many don't know exists. There is also an opportunity to acquire an additional adjoining .16 acre (total could be .33 acre) parcel that would be an exceptional investment opportunity for a multifamily development. This is a must see property for anyone looking to build. (id:27818)
Chamberlain Property Group
2011 Birch Avenue
Merritt, British Columbia
Virtual Staged, Very nice & private .46 acre lot w/ beautiful 4 bedroom, 3 bath rancher style home w/walk-out basement & large 2+ car garage. Main level offers 3 bedrooms, primary has walk-in closet & 5-piece ensuite w/separate soaker tub & shower, main 4-piece bath, large kitchen w/center island & eating bar, custom built 15"" depth Birch cabinets for x-large plates/platters etc. open to dining & living areas, separate laundry off kitchen w/access to x-large 2+ car garage inside measures 28'.3"" X 16'4""; fits a 1 ton w/room to move around & other side 14'8"" X 20'. Basement offers 4th bedroom, 3-piece bath, family room, office/hobby room, storage room & lots of storage areas, as well as open space. Add. features include: 2 - 30amp plugs for RV, one on each side of home, security system surrounding home, U/G sprinklers, exposed aggregate driveway & entry, large concrete driveway along east side property into backyard w/2 storage sheds - 1 has power. Call to view this home and all it has to offer. All measurements are approx. Verify if deemed important. (id:27818)
RE/MAX Legacy
Lot 17 Balfour Crescent
Kaslo, British Columbia
This large 0.28-acre building lot located on Balfour Crescent in Kaslo, BC is easily accessible via a paved road, with municipal water and electricity services available at the lot line. Situated at the end of a cul-de-sac, it offers an ideal opportunity for buyers to build a new home on the outskirts of town. The partially graded and mostly leveled lot is ideal for building a home with a walk-out basement. The seller has cleared some trees to help create a building site, leaving many mature trees on the parcel to retain it's park like setting. (id:27818)
Coldwell Banker Rosling Real Estate (Nelson)
4651 Raymer Road
Kelowna, British Columbia
Location, Location, Location! – Situated in the prestigious Lower Mission area, this luxury home offers a seamless blend of convenience and sophistication, perfect for those seeking an uncompromised lifestyle wanting to enjoy the benefits of landscape/ snow removal maintenance being taken care of for you! This spacious home offers vaulted ceilings throughout from the garage for storage to the gathering great room anchored by a luxury island kitchen with premium appliances! The open plan design features a covered deck, ideal for seamless indoor-outdoor entertaining while the vaulted ceilings enhance the sense of space and light throughout the home. Three spacious bedrooms are located on the upper floor, while the basement features a rec room and two additional bedrooms providing ample space for family and guests. This lightly lived-in home features a new home warranty, offering peace of mind and protection for your investment coupled with high-end finishings, quality craftsmanship, and attention to detail throughout. Walking distance to schools, beaches, and restaurants- you’ll enjoy the convenience of having everything you need close by. This home embodies spacious and luxury living in the highly sought-after Lower Mission area. This self-run freehold strata complex offers a unique opportunity to move in and enjoy the benefits of owning a larger home without the shackles of you having to do the weekly upkeep to the gardens! A must see! (id:27818)
Royal LePage Kelowna
72 Forest Edge Drive
Kelowna, British Columbia
Well maintained 5-bedroom, 3.5 bathroom home in the desirable Wilden community, perfect for families. The main level features a functional layout with a mudroom, laundry room, office, along with an open-concept kitchen, dining, and living area that flows seamlessly to the backyard. Two toned shaker style kitchen with ample storage and a natural gas hookup for range. Upstairs, you'll find three bedrooms, including the primary suite with a double vanity, custom tile shower, and walk-in closet. Additional plumbing for secondary washer and dryer adds convenience and practicality. The bright, open basement offers a large rec room with a wet bar, two additional bedrooms, and a full bathroom—ideal for guests or extra living space. The nice sized flat backyard is wired for a hot tub, and fully fenced for kids and pets. Situated in a welcoming family-friendly neighborhood, this home is close to parks, trails, and top-rated schools. (id:27818)
Royal LePage Kelowna
654 Cook Road Unit# 433
Kelowna, British Columbia
Welcome to #433 654 Cook Road! Located at Playa del Sol – a vibrant condo development in the Lower Mission – this beautiful, well-appointed South-West facing, 1 bedroom + den, 1-bathroom unit includes 760 sq. Ft of living space with a private balcony overlooking the pool. This unit is designed with a warm and classic style with calm neutral colours throughout. The kitchen features brown shaker style cabinets, retro backsplash, and black kitchen appliances. The kitchen opens onto the dining room and living room with direct access to the private balcony and primary bedroom. The primary bedroom features a walk-in closet and access to the 4-pc bathroom. The unit is complete with a den (could be used as a second bedroom) and laundry closet. Playa del Sol is an amenity rich community and features a third-floor podium with a pool, hot tub, lounge seating, BBQ area, and fitness centre. Other amenities include an oversized billiard room with TV. Located in heart of the Lower Mission – walk to coffee shops, restaurants, breweries, shopping, public transit, Mission Creek Greenway Regional Park, Rotary Beach Park, and Boyce-Gyro Park. One parking stall and one storage locker included. Rentals are allowed, with restrictions (min. 30 days) and pets are also allowed, with restrictions (one cat or one dog; no dogs taller than 15 inches at the shoulder). No GST. (id:27818)
Oakwyn Realty Okanagan
3359 Cougar Road Unit# 63
West Kelowna, British Columbia
Welcome to Tesoro Arca, where the garages are so large, it’s donned the nickname, “Townhomes for Toys”. This perimeter unit in the final phase overlooks Mother Nature and features a lengthy list of upgrades over standard, creating a unique offering for the complex. Notable features and upgrades include a 650 sq ft Insulated Concrete Form heated garage with 14’ ceilings, RV plug and sani dump, thickened slab and wiring ran to be hoist ready, commercial fans for airflow, glass panel in the garage door for natural light, additional half bath with s/s wash basin, an incredible amount of storage, a private elevator between floors; quartz counters in the kitchen and all bathrooms; soft close cabinetry throughout; extended kitchen with additional cabinets including garbage pullout, bar overhang, and upgraded appliances including a gas stove; separate pantry; built in linen storage and hang dry bar in the laundry room; custom closet organizers and storage cubbies in all closets; a massive ensuite with heated floors and separate water closet, white ledgestone clad gas fireplace, luxury vinyl plank flooring and 12”x24” tiles throughout with carpeted stairs; a private covered deck overlooking the forest with hose bib and gas connection; and so much more! (id:27818)
Chamberlain Property Group
Lot 13 Lonneke Road Lot# 13
Anglemont, British Columbia
Build Your Dream Home or Cottage at Highland Park Estates. Nestled in the picturesque North Shuswap community of Anglemont, Highland Park Estates offers an unparalleled opportunity to embrace an active rural lifestyle surrounded by breathtaking natural beauty. This thoughtfully designed community features estate-sized acreages ranging from 2.47 to 3.41 acres, providing the perfect setting for your dream home or getaway retreat. Lot 13 s 2.47 acres and is one of the few lots with a nice open meadow dotted with trees and gradually sloping down towards the lake; the views are absolutely amazing! Lot 13 would be ideal for a gardener type with the perfect growing climate, good soil and open land for ample sunlight and southern exposure. The subdivision is accessible via MOTI-maintained roads, BC Hydro power & water are at the lot & all lots were approved for a sand mount septic system. No time restrictions to build, & simple, astute guidelines are in place. Guest houses are allowed. The vision for Highland Park Estates is to create a community of quality homes & cottages that seamlessly connect with nature. The setting is ideal for those who love the outdoors. Registration of the lots is expected in May. Don’t miss out on this rare opportunity. (id:27818)
Landquest Realty Corp. (Interior)
59 Sandner Road
Christina Lake, British Columbia
Click brochure link for more details. Beautiful lake home on Christina Lake. Open concept kitchen -large natural wood island 5ftx10 lots of cupboard space with Kenmore Elite stainless steel appliances. Main floor1467 sq feet, lower level-868. Office on the third level. Hardwood flooring on main level and office level -lower level ceramic tiles. Water access is directly off the corner of my lot -Moorage ball for your boat if needed. Home is located on a dead end road offering minimal traffic. Home is located on the south end of the lake walking distance to grocery store-post office -Dr office-restaurants-gas station -provincial park. 2 golf courses within 5 minute drive. Community water is a flat fee $620 annually. 4 large bedrooms all capable of holding king size suites, 3 full bathrooms with heated floors. Wood burning fireplace-central air-natural gas furnace -heat pump -air conditioning-water on demand. Underground sprinklers-septic field and a newer hot tub with dual pumps for a great massage. Stamped concrete on lower patio both driveways are Italian tiled driveways and main deck is composite decking with a gas heater for the cooler evenings. Lot size is 120 wide x 60 feet deep. Long single garage 28 feet long by 12 feet wide which is heated. House has Hardy Board siding ,asphalt shingles and a huge covered deck and fire-pit with built in seating. (id:27818)
Honestdoor Brokerage Inc.
10245 Beacon Hill Drive
Lake Country, British Columbia
LUXURY LAKE COUNTRY LIVING – 4 BED + OFFICE | 4 BATH | TRIPLE CAR GARAGE. Nestled in the heart of Lake Country’s premier development Lakestone, this 4-bedroom + office, 4-bathroom masterpiece offers over 3,200 sq. ft. of modern luxury with a coveted 3-car garage—perfect for your vehicles, outdoor gear, and toys. Step inside to an open and airy main floor, where sleek contemporary finishes complement a spacious layout designed for effortless living. The gourmet kitchen is a showstopper, complete with a butler’s pantry for added storage and prep space. Thoughtfully designed, this level also boasts a mudroom with laundry and built-in lockers, a stylish powder room and two generous bedrooms, each with ensuites. The tucked away Primary features a spa-inspired 5-piece ensuite with a soaker tub, tiled shower, and an elegant walk-in closet with custom built-ins. Upstairs, discover the ideal family-friendly layout with two additional bedrooms, a full bathroom, versatile loft/bonus room, and a dedicated office space. Whether it’s a kids' retreat, media room, or work-from-home haven, this level provides flexibility to suit your lifestyle. Step outside to a backyard oasis, designed for the ultimate Okanagan lifestyle. Host summer gatherings at the built-in outdoor BBQ station, unwind in the multiple seating areas, and let the kids play in the spacious yard—with room to add a pool! This is Lake Country Living. (id:27818)
Exp Realty (Kelowna)
17110 Coral Beach Road
Lake Country, British Columbia
Private lakeside retreat in the prestigious Coral Beach enclave of Carr’s Landing. Set on 0.512 acres with 95 feet of pristine shoreline, this 4-beds, 3-bath home offers a rare opportunity to experience Okanagan waterfront living with space, privacy, & charm. Inside, the main level offers a bright kitchen with lake views & deck access, a cozy living room with gas fireplace, & a primary suite with ensuite & double closets, & one additional bedroom. Downstairs, you'll find a family room with walkout access, two additional beds, & a full bath, perfect for guests or extended family. Additional features include a detached garage, two storage sheds, & a bunkhouse-style outbuilding. Thoughtful rockwork & landscaping throughout the property add a timeless, natural feel. Designed for lakeside living, this home invites you to relax w/ expansive decks, panoramic lake-facing windows, & a lush, open yard steps from the shoreline. Spend your days on the clean pebble beach, dip into the sparkling, crystal-clear water, or head out from your private dock with boat lift and deep-water moorage, perfect for swimming, boating, & embracing an Okanagan summer. Whether you’re seeking a year-round residence, vacation escape, or future build site, this home offers incredible potential. Positioned right between Vernon & Kelowna it’s just a short drive to 50th Parallel winery, Predator Ridge, & Kelowna International Airport. This is your chance to own a slice of paradise. (id:27818)
Unison Jane Hoffman Realty
2064 Summit Drive Unit# 310
Panorama, British Columbia
Beautifully maintained fully furnished studio. Close to all the amenities at Panorama, shops, restaurants, ski lifts, hot pools, etc., yet tucked away in a quiet corner. No GST on sale. Thinking of spending more time at Panorama? This is the place to begin. (id:27818)
Panorama Real Estate Ltd.
